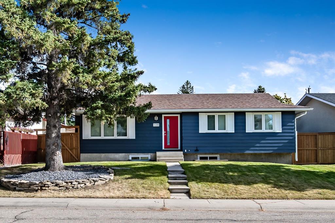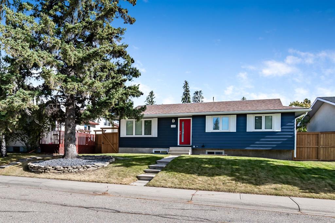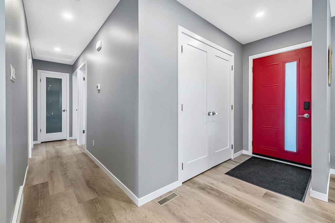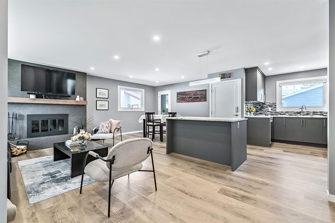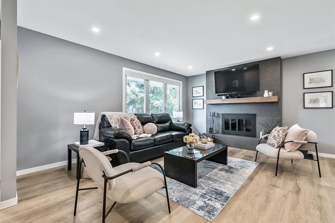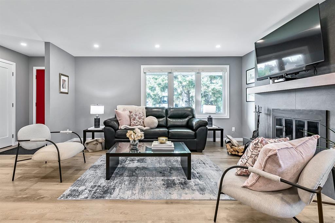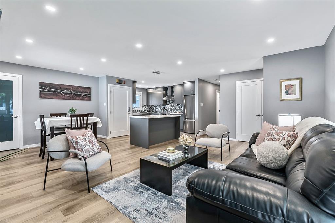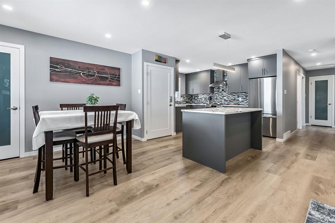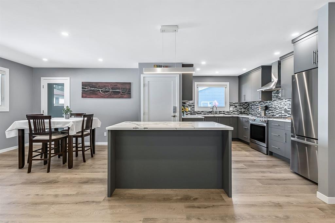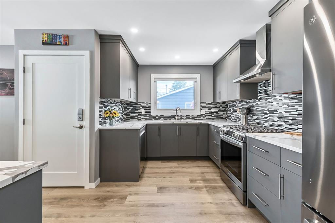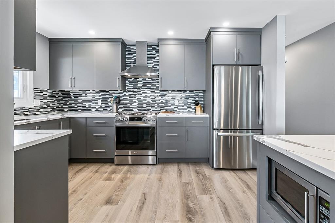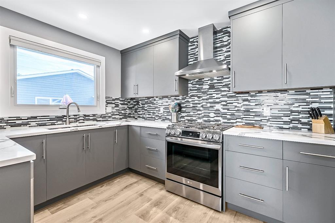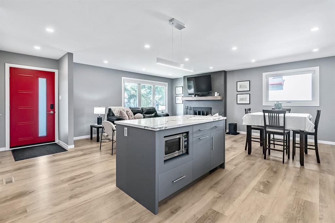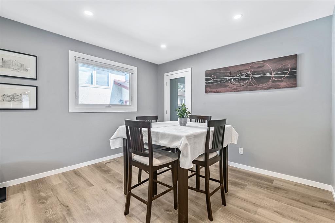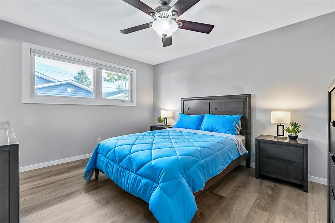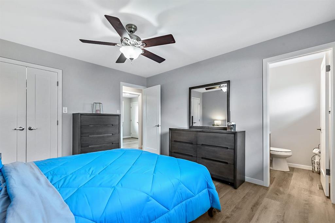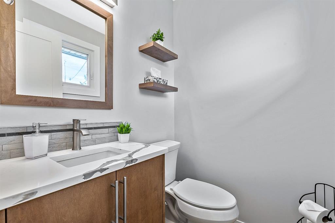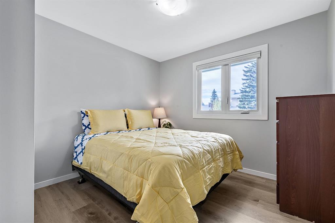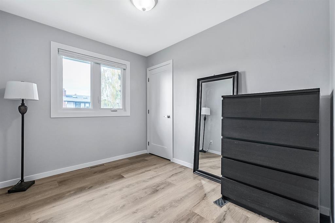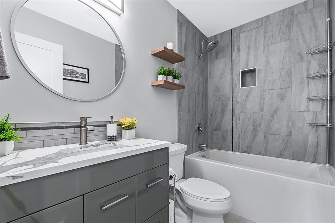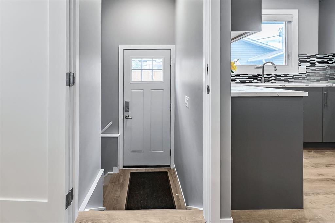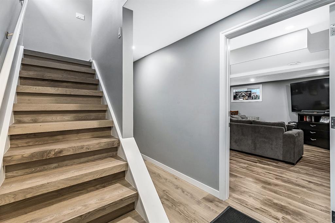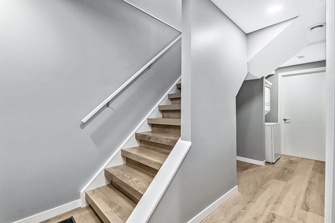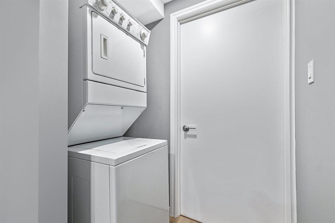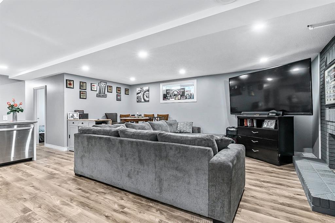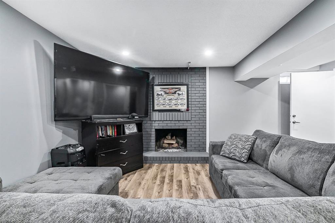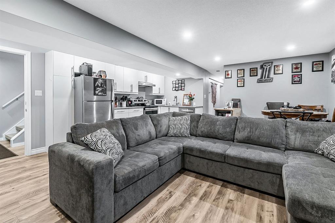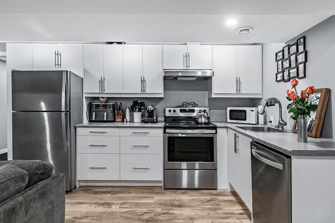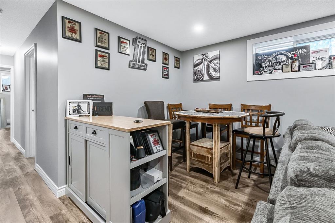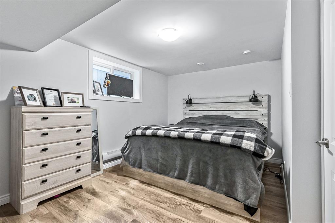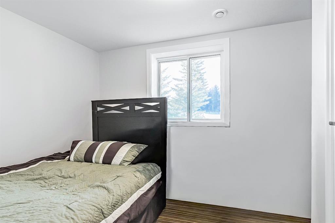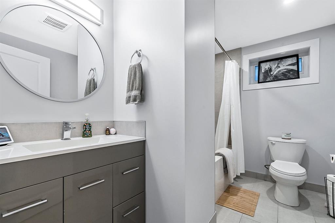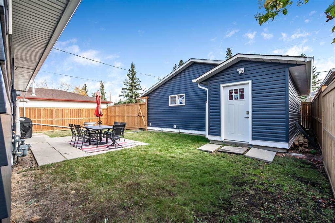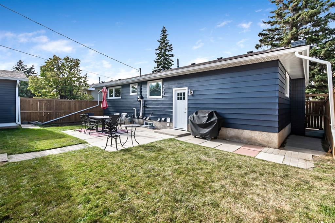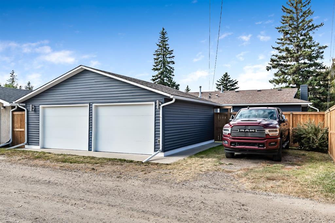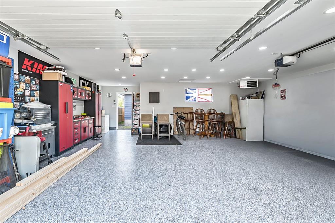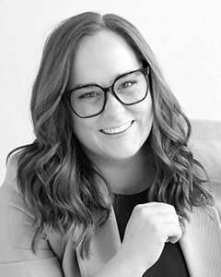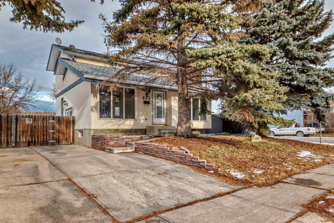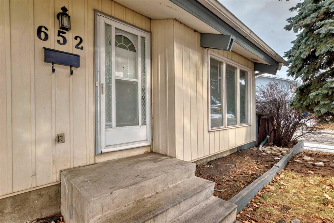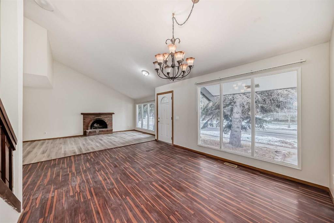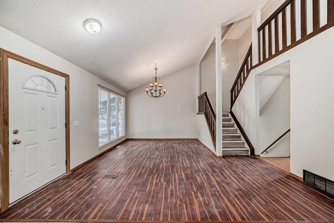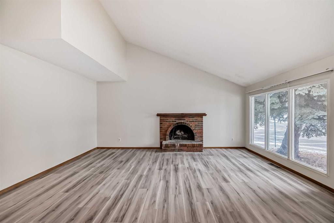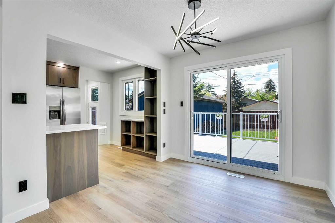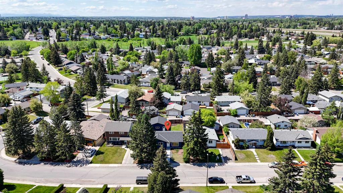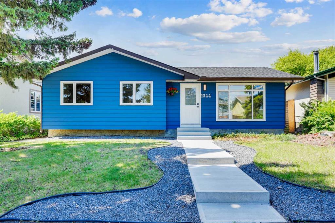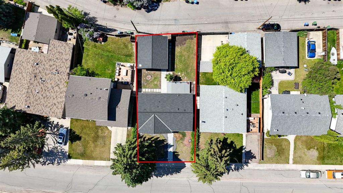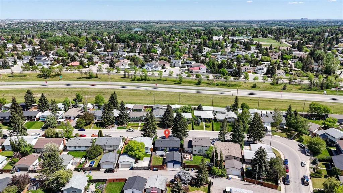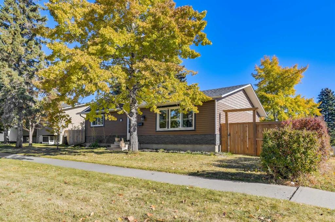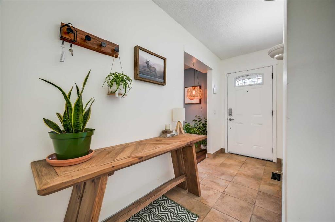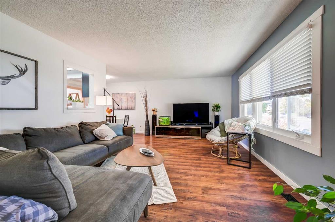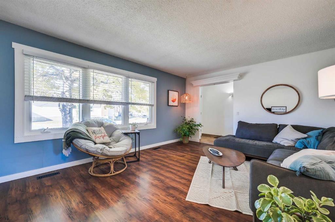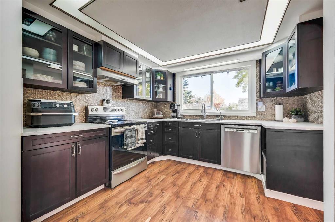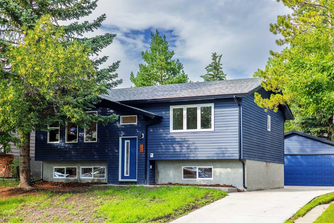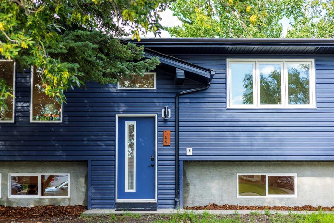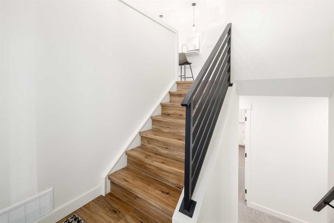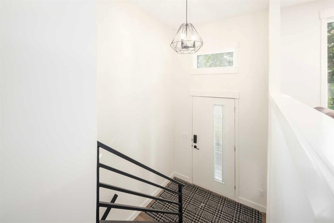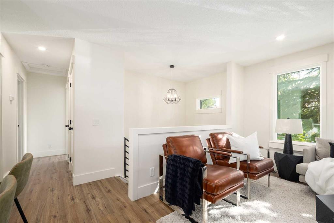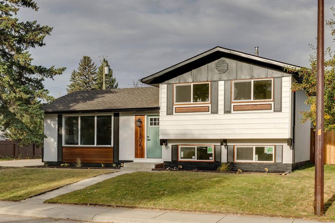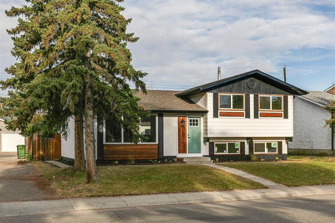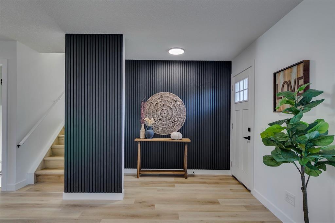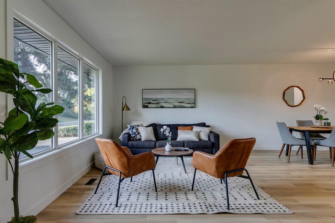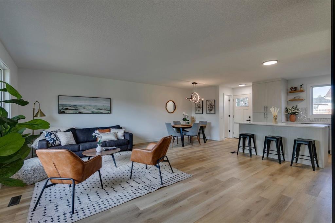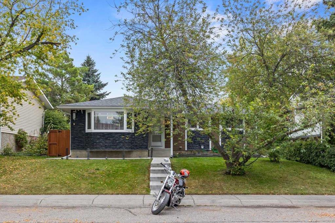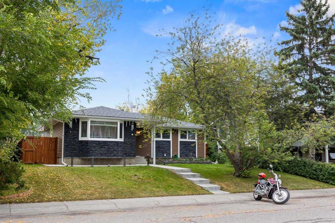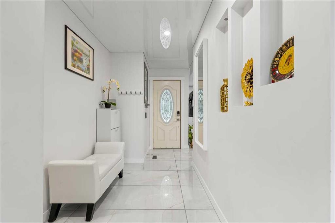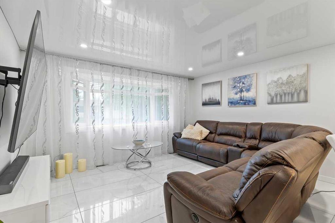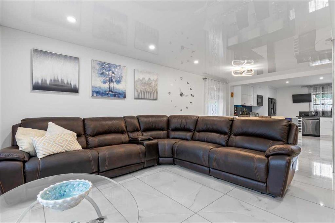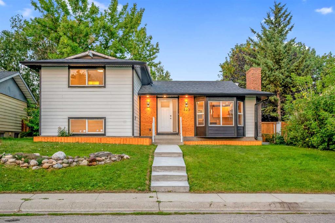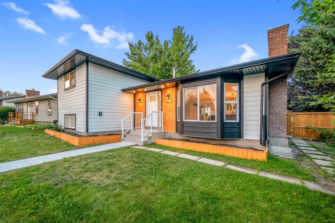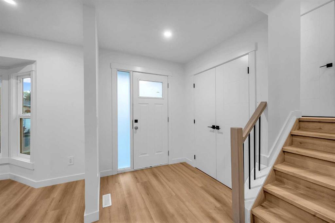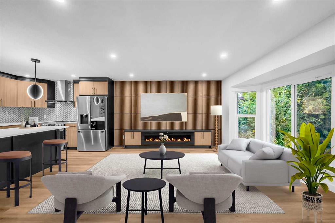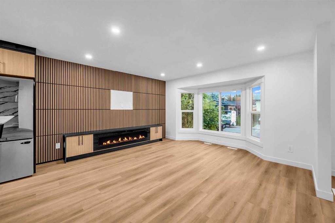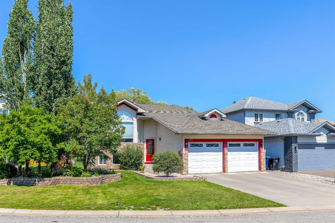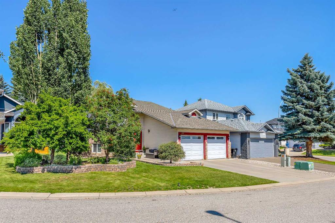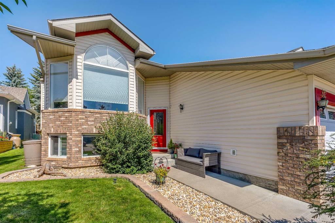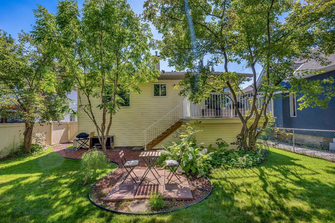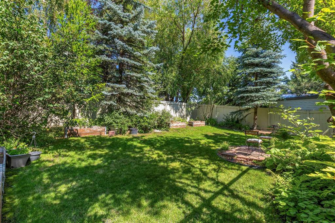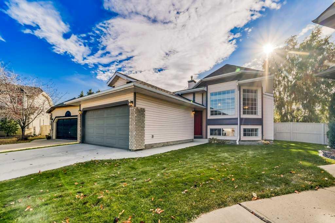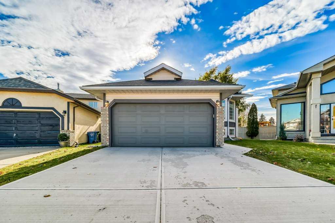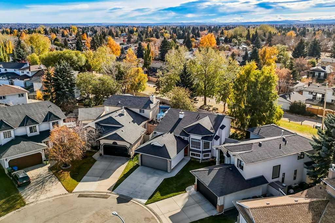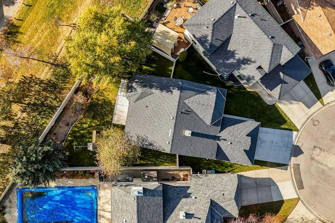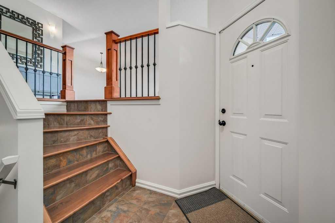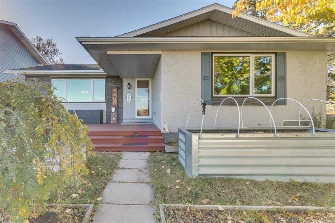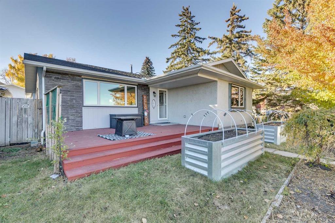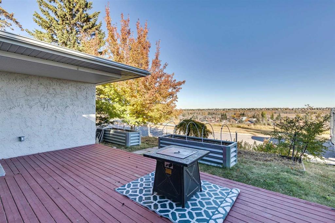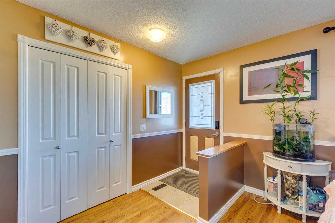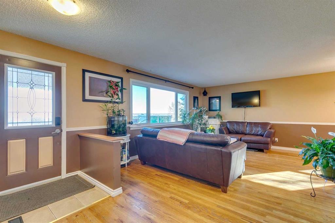128 Queen Alexandra Close SE
Calgary T2J 3P8
MLS® Number: A2262916
$ 719,900
5
BEDROOMS
2 + 1
BATHROOMS
1,147
SQUARE FEET
1973
YEAR BUILT
Modern upgrades and REAL INCOME POTENTIAL in the mature neighbourhood of Queensland. This beautifully renovated 3-bedroom-up, 2-bedroom-down, bungalow blends timeless curb appeal with a fully updated interior and exterior. Step inside and you’ll find crisp lines, custom finishes, and that unmistakable “done-right” renovation energy — flat ceilings, quartz counters, soft-close cabinetry, and bright open spaces that feel instantly like home. The FULLY LEGAL 2-bedroom basement suite — built with permits, precision, and purpose. Featuring triple-pane windows, a modern kitchen, electric heating, and a cozy fireplace, this suite is a ready-to-go income generator for long-term tenants, short-term rentals, or multi-generational living. And then there’s the garage — heated, insulated, and finished to perfection. With epoxy floors, smart lighting, and full electrical wiring, it’s the ultimate workspace, hobby zone, or car-lover’s retreat. From the furnace to the fascia, so much has been upgraded. Ask for your own Feature Sheet. All that’s left to do is move in, relax, and choose your own adventure — landlord, multi-gen homeowner, or the lucky buyer who just found the most turn-key bungalow in the southeast.
| COMMUNITY | Queensland |
| PROPERTY TYPE | Detached |
| BUILDING TYPE | House |
| STYLE | Bungalow |
| YEAR BUILT | 1973 |
| SQUARE FOOTAGE | 1,147 |
| BEDROOMS | 5 |
| BATHROOMS | 3.00 |
| BASEMENT | Finished, Full, Separate/Exterior Entry, Suite |
| AMENITIES | |
| APPLIANCES | Dishwasher, Electric Range, Gas Range, Microwave, Refrigerator, Washer/Dryer Stacked, Window Coverings |
| COOLING | None |
| FIREPLACE | Wood Burning |
| FLOORING | Tile, Vinyl Plank |
| HEATING | Forced Air |
| LAUNDRY | In Basement |
| LOT FEATURES | Back Lane, Landscaped |
| PARKING | Double Garage Detached, Parking Pad |
| RESTRICTIONS | None Known |
| ROOF | Asphalt Shingle |
| TITLE | Fee Simple |
| BROKER | CIR Realty |
| ROOMS | DIMENSIONS (m) | LEVEL |
|---|---|---|
| 4pc Bathroom | 6`5" x 9`9" | Basement |
| Family Room | 10`10" x 11`6" | Basement |
| Dining Room | 6`7" x 7`10" | Basement |
| Kitchen | 7`0" x 13`3" | Basement |
| Bedroom | 9`2" x 14`4" | Basement |
| Bedroom | 7`6" x 9`10" | Basement |
| Laundry | 3`10" x 6`0" | Basement |
| Entrance | 3`11" x 8`7" | Main |
| Living Room | 12`0" x 15`10" | Main |
| Dining Room | 9`7" x 11`2" | Main |
| Kitchen | 9`0" x 13`4" | Main |
| Bedroom - Primary | 11`5" x 13`4" | Main |
| Bedroom | 10`1" x 10`2" | Main |
| Bedroom | 8`0" x 10`2" | Main |
| 4pc Bathroom | 5`0" x 8`3" | Main |
| 2pc Ensuite bath | 4`5" x 5`0" | Main |

