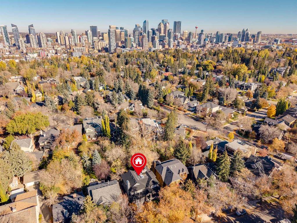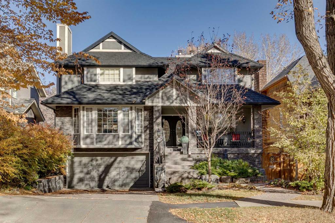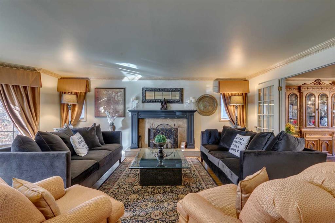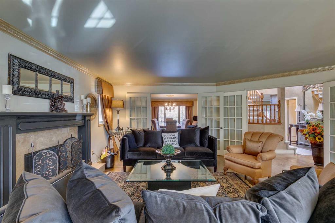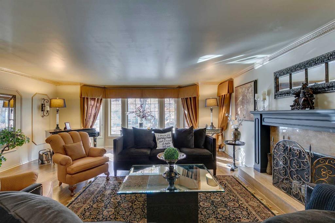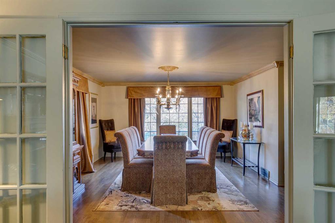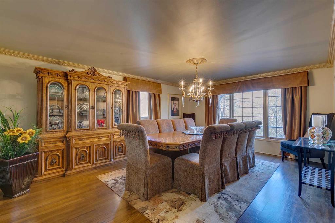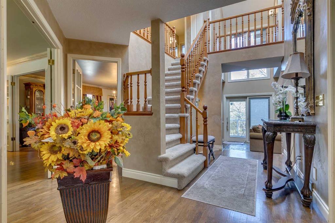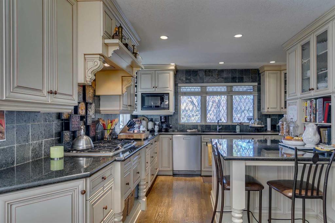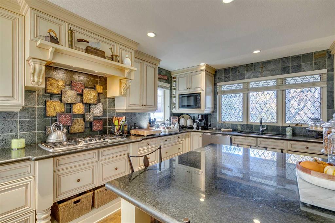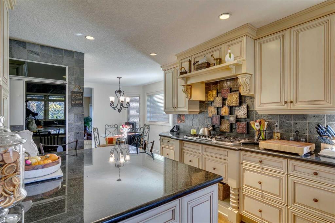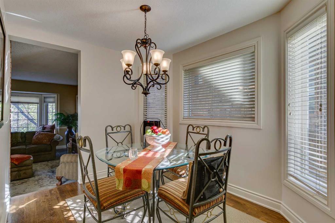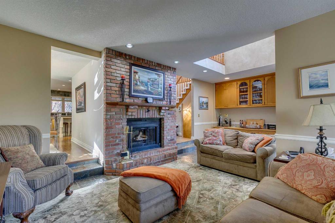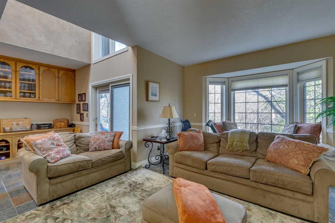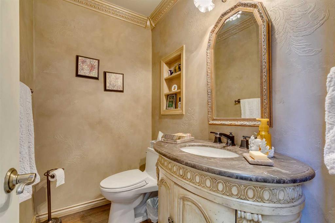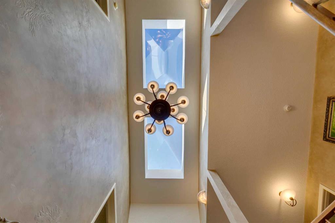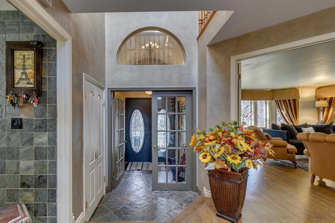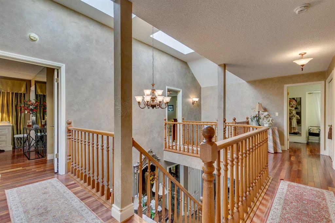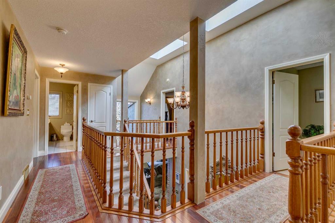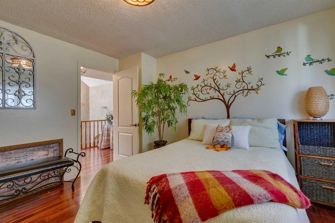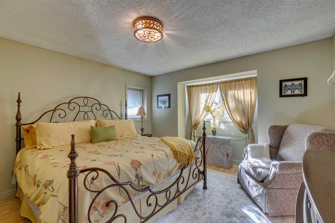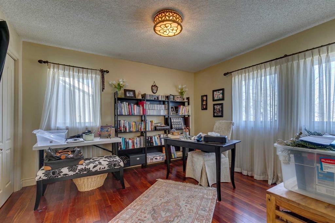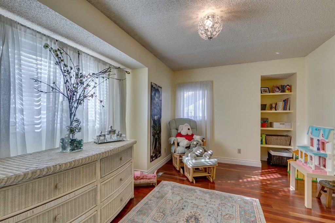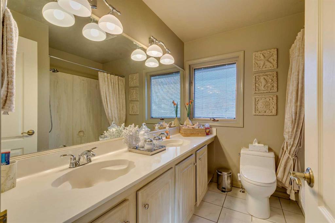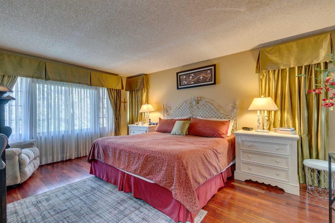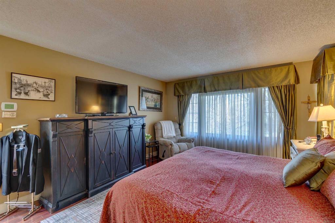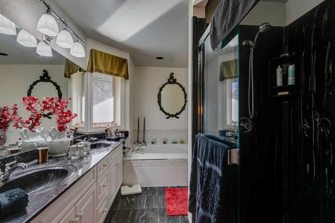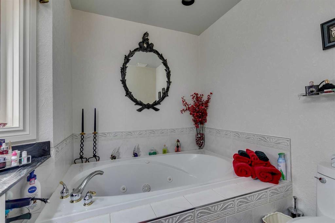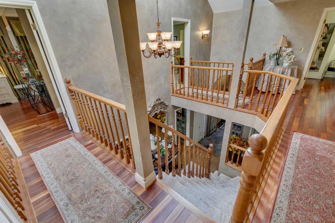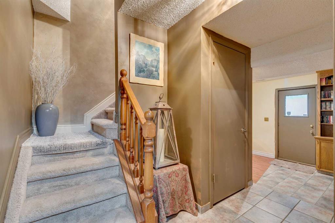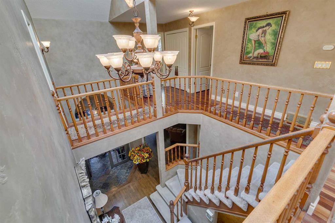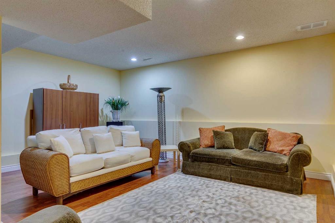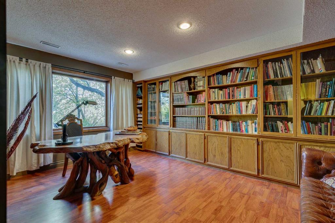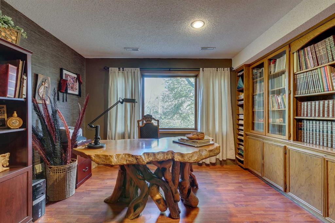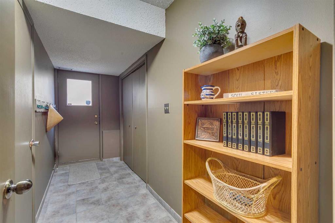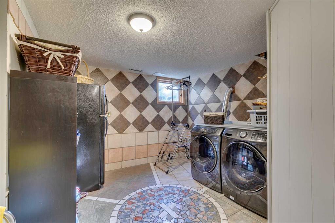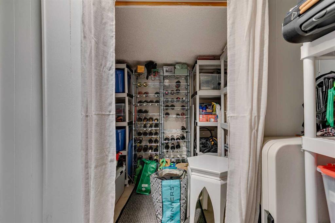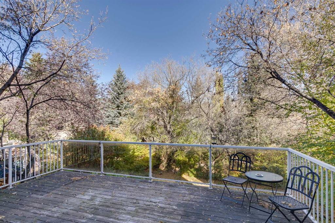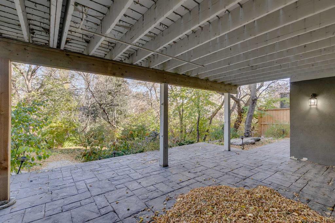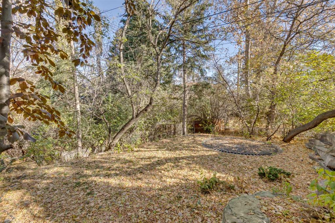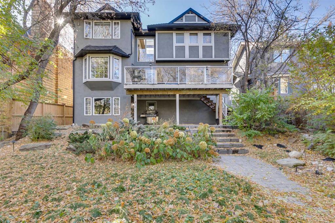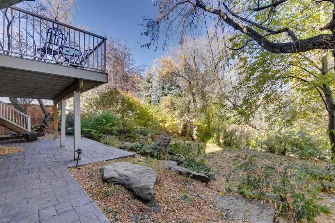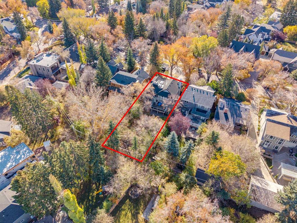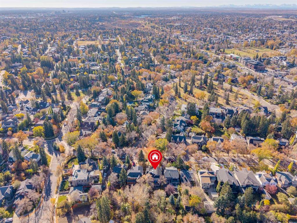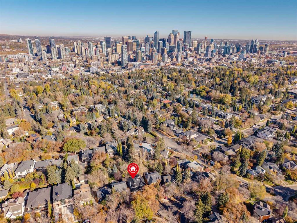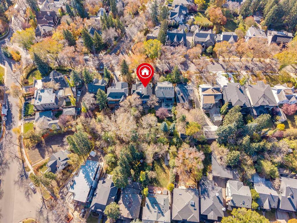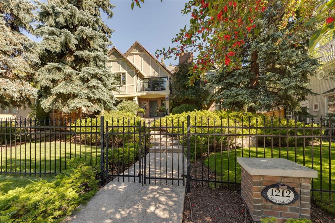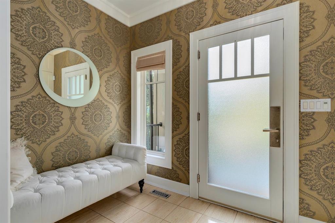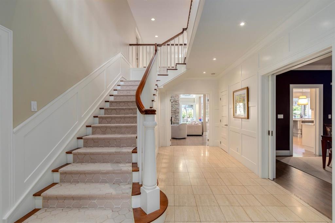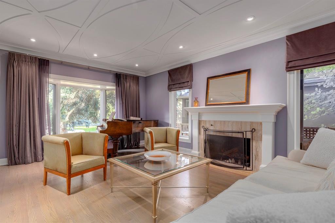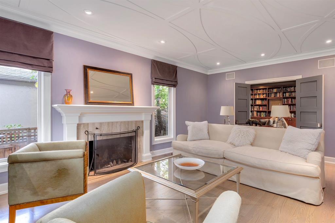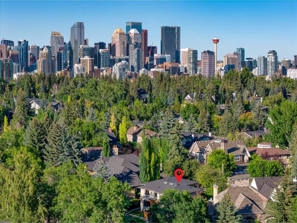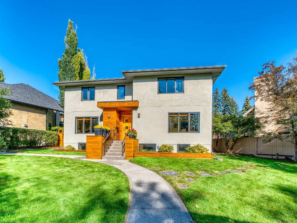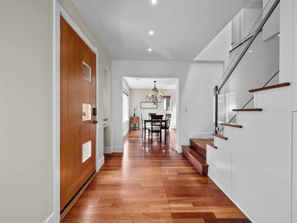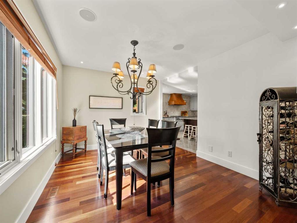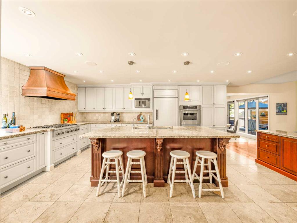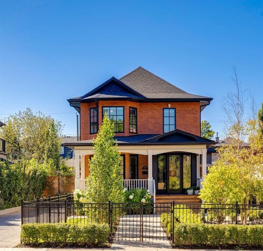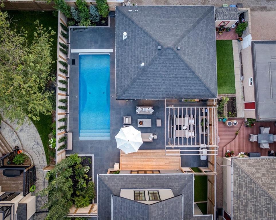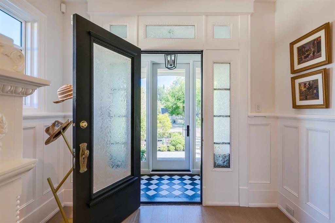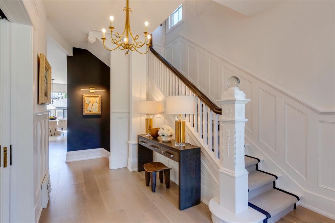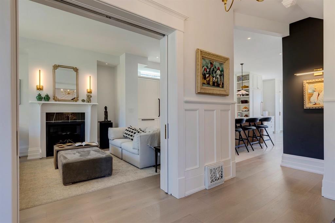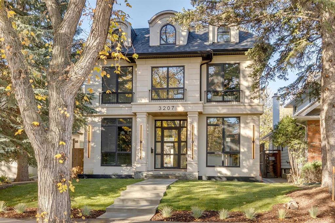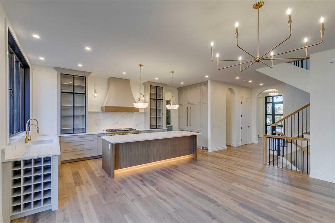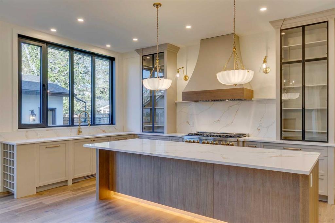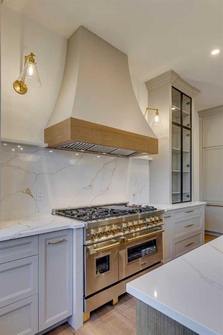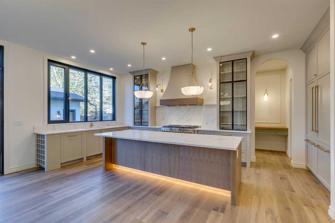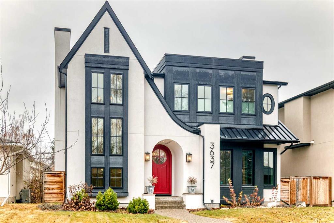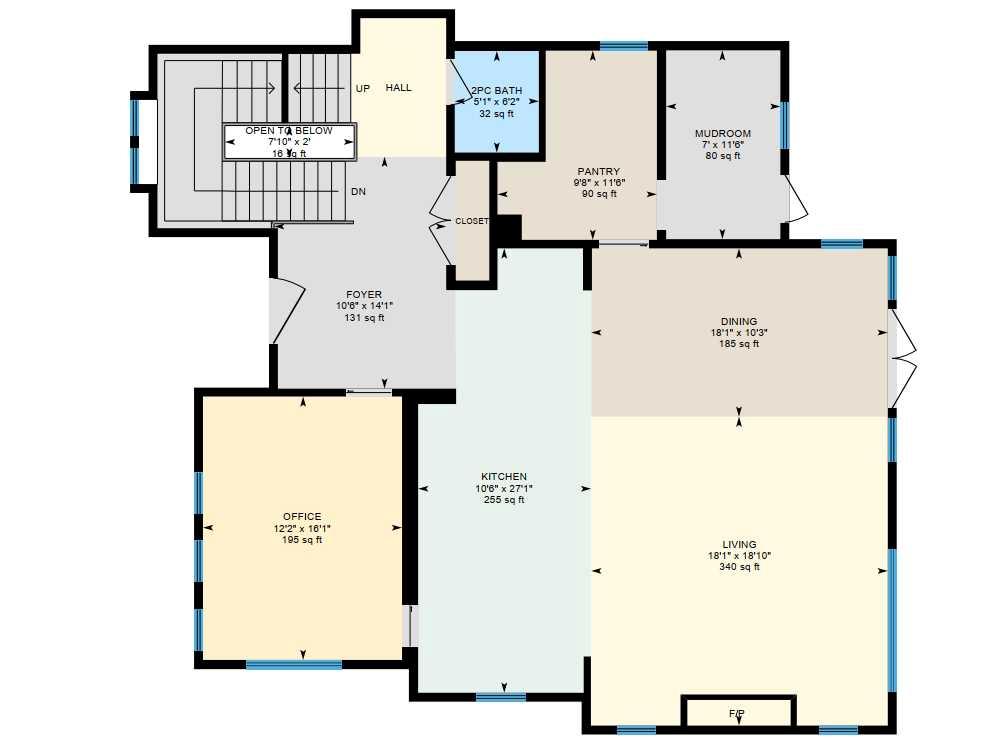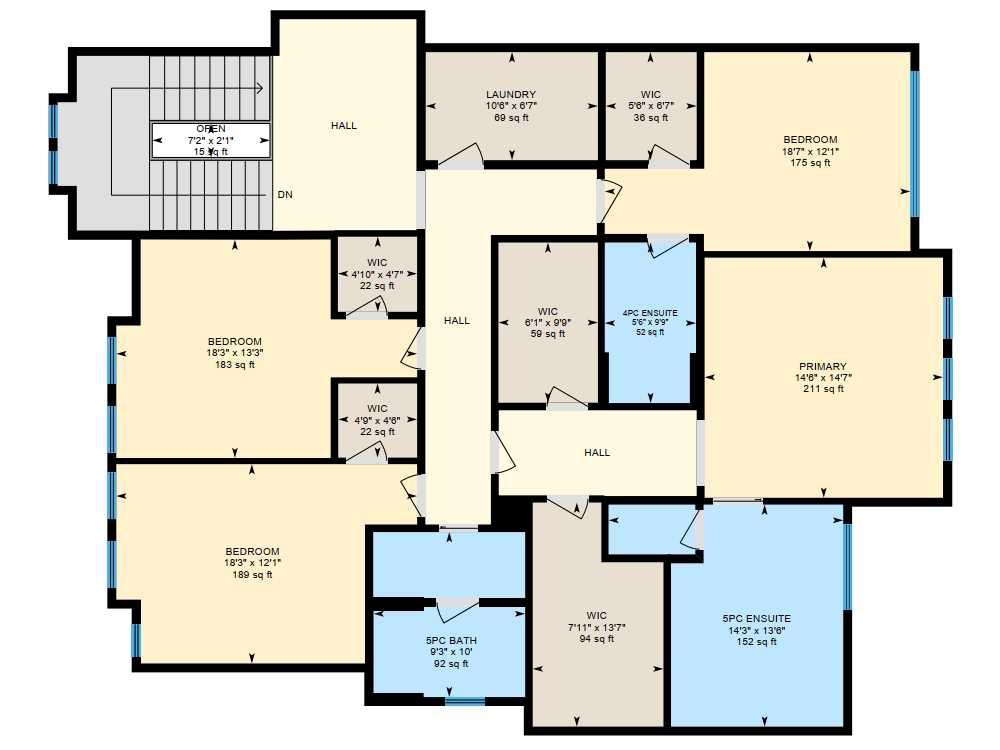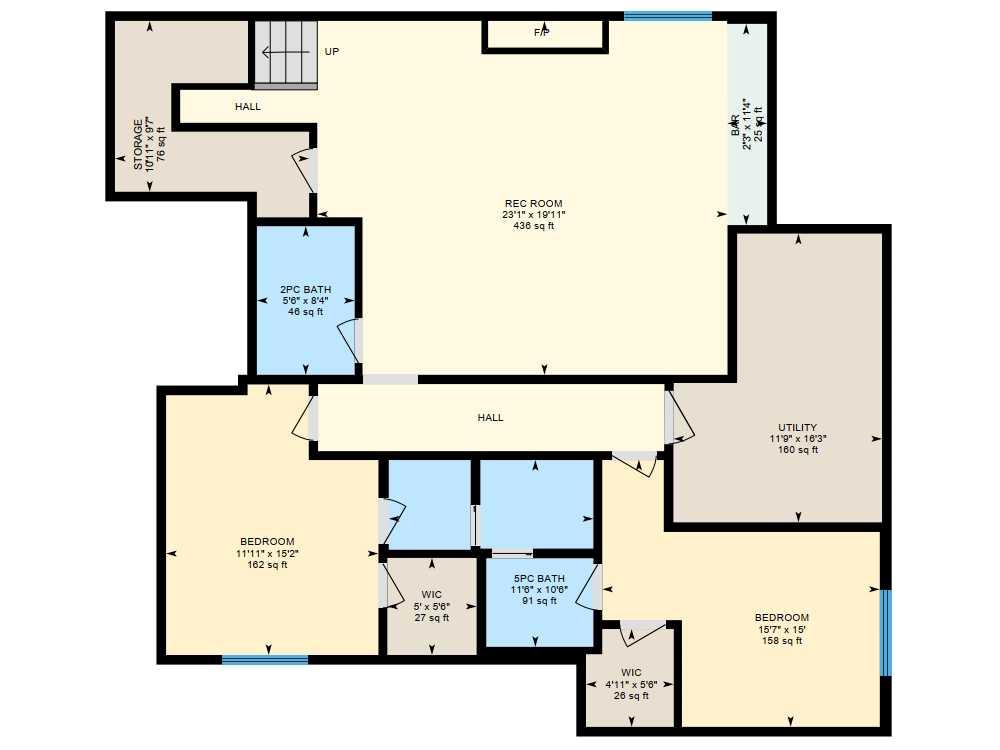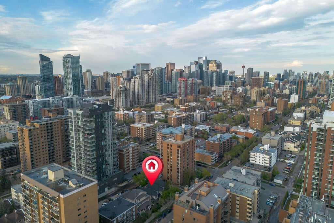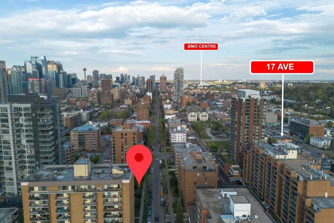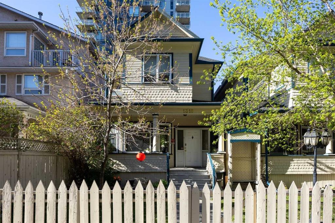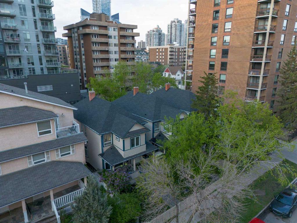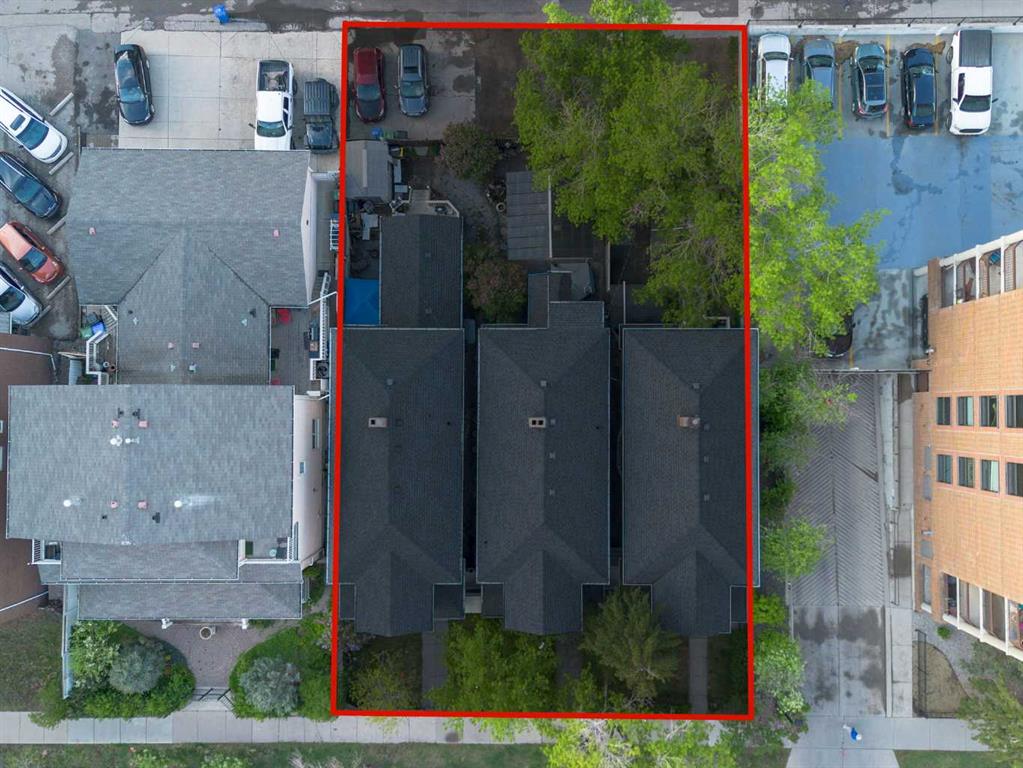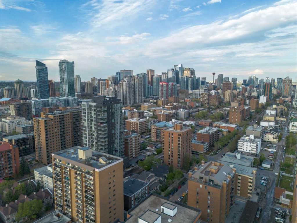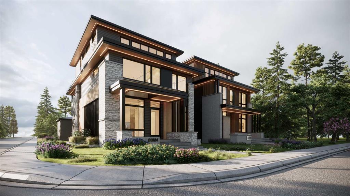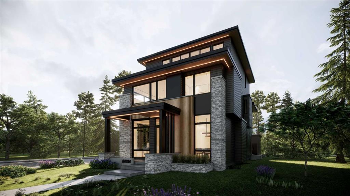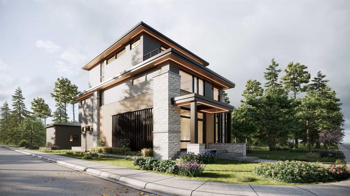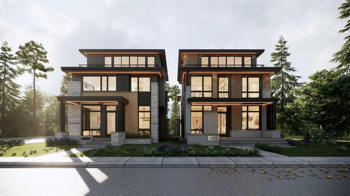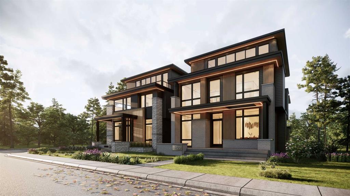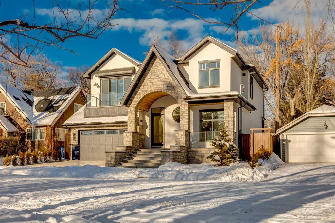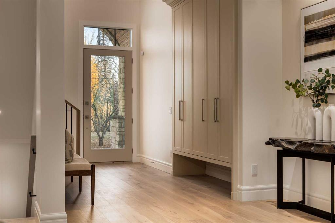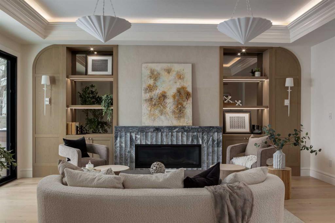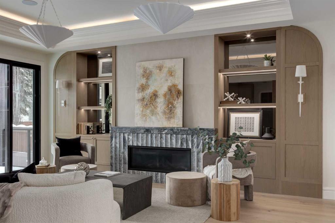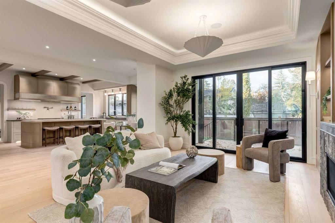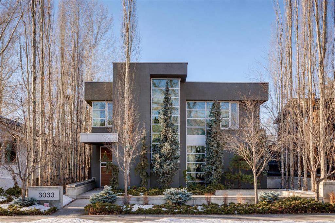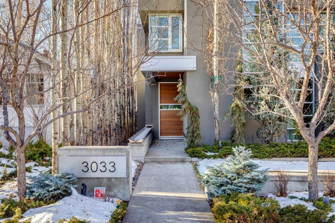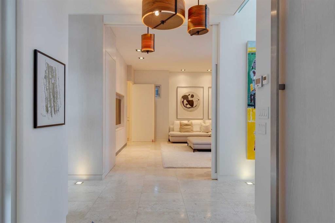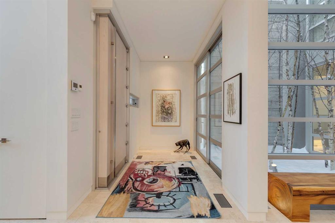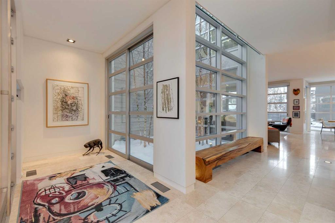1302 Frontenac Avenue SW
Calgary T2B1B6
MLS® Number: A2265694
$ 3,100,000
5
BEDROOMS
2 + 2
BATHROOMS
3,021
SQUARE FEET
1982
YEAR BUILT
Welcome home to the affluent neighbourhood of Upper Mount Royal! Located on a beautiful tree lined street, this updated and well maintained 5-bedroom home offers over 4,000 sq ft of finished living space, situated on a 50' x 170' south facing private treed lot. The entry way of this home has high vaulted ceilings to the 2nd storey with large skylights providing natural light throughout. The main level has been perfectly designed for entertaining with the large front living room with wood burning fireplace and large formal dining room off the main foyer. The kitchen is well appointed with ceiling height cabinets, granite counter tops, gas stovetop and large island with breakfast bar. The breakfast nook overlooks the sunken family room with its woodburning fireplace and wet bar with access to the large back deck There is a cozy built in bay window bench overlooking the backyard. On the upper level is 5 bedrooms and a 5-pc bath. The primary bedroom offers a walk-in closet and 5pc ensuite with jetted tub and walk-in shower. 2 linen closets insure enough storage for a large family. The walk-out basement provides a great space for a home office/business with a rec room, office with built-in bookcases and a 2pc bath. Also on this level is the interior garage access, mudroom with storage and laundry - perfect for busy sport/outdoor families. Enjoy outdoor living on the S facing front deck off, on the back deck open looking over to the large backyard and from the nice sized covered walk-out patio. An ideal location for families and professionals. Minutes to the Marda Loop Community Association with outdoor pool, tennis courts and large park. Walking distance to the shoppes and restaurants of 17th Ave SW & Marda Loop, multiple parks and the Elbow River Pathway . Quick Access to the Glencoe Club, Downtown, University of Calgary and Mount Royal University. Close to all amenities, private, public and catholic schools.
| COMMUNITY | Upper Mount Royal |
| PROPERTY TYPE | Detached |
| BUILDING TYPE | House |
| STYLE | 2 Storey |
| YEAR BUILT | 1982 |
| SQUARE FOOTAGE | 3,021 |
| BEDROOMS | 5 |
| BATHROOMS | 4.00 |
| BASEMENT | Full |
| AMENITIES | |
| APPLIANCES | Built-In Oven, Dishwasher, Double Oven, Garage Control(s), Gas Cooktop, Range Hood, Refrigerator, Washer/Dryer, Water Softener, Window Coverings |
| COOLING | None |
| FIREPLACE | Brick Facing, Family Room, Living Room, Mantle, Tile, Wood Burning |
| FLOORING | Carpet, Hardwood, Tile |
| HEATING | Forced Air |
| LAUNDRY | Laundry Room, Lower Level |
| LOT FEATURES | Front Yard, Garden, Many Trees, Treed |
| PARKING | Double Garage Attached, Driveway |
| RESTRICTIONS | Restrictive Covenant |
| ROOF | Other |
| TITLE | Fee Simple |
| BROKER | Royal LePage Benchmark |
| ROOMS | DIMENSIONS (m) | LEVEL |
|---|---|---|
| 2pc Bathroom | 0`0" x 0`0" | Basement |
| Laundry | 10`10" x 10`4" | Lower |
| Mud Room | 12`6" x 8`4" | Lower |
| Office | 12`9" x 16`3" | Lower |
| Game Room | 25`9" x 19`0" | Lower |
| Storage | 9`9" x 5`7" | Lower |
| Bedroom | 16`7" x 11`3" | Main |
| 2pc Bathroom | 0`0" x 0`0" | Main |
| Breakfast Nook | 8`4" x 10`1" | Main |
| Dining Room | 15`8" x 19`10" | Main |
| Family Room | 18`2" x 18`0" | Main |
| Kitchen | 12`10" x 17`7" | Main |
| Living Room | 19`0" x 21`4" | Main |
| Bedroom | 12`9" x 16`1" | Upper |
| Bedroom | 12`7" x 12`2" | Upper |
| Bedroom | 12`6" x 10`10" | Upper |
| Bedroom - Primary | 12`9" x 17`10" | Upper |
| 5pc Bathroom | 0`0" x 0`0" | Upper |
| 5pc Ensuite bath | 0`0" x 0`0" | Upper |

