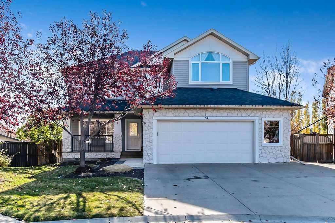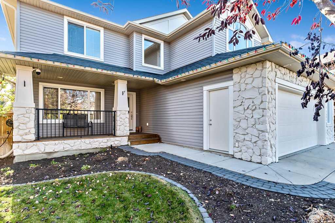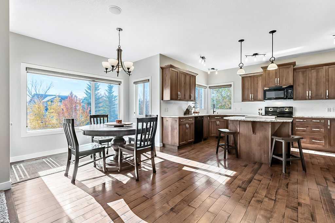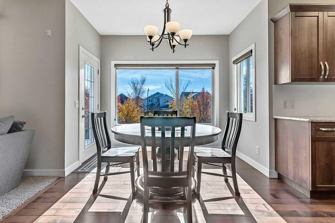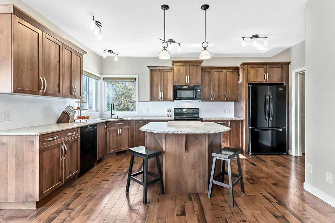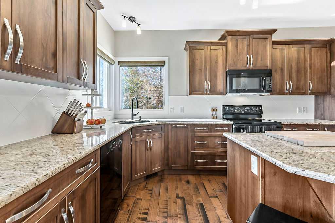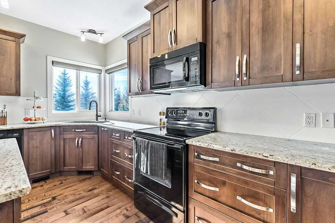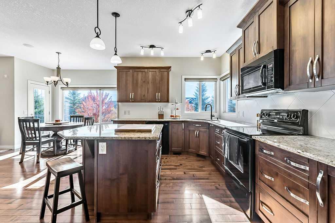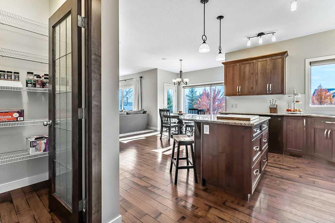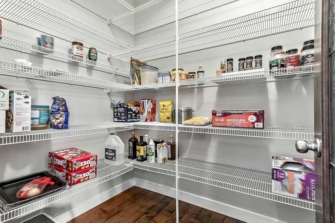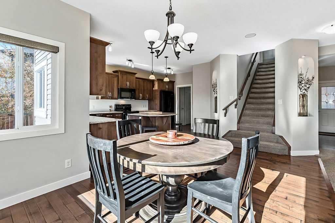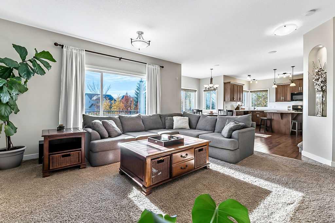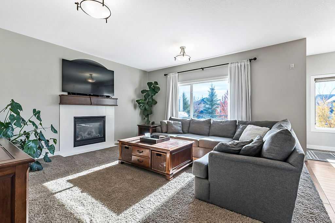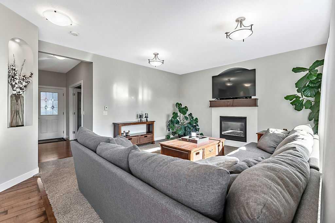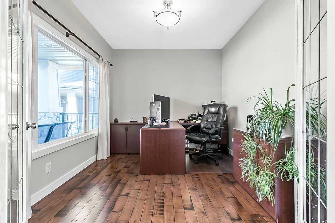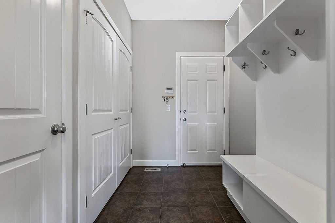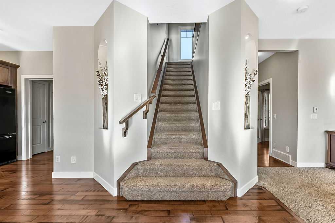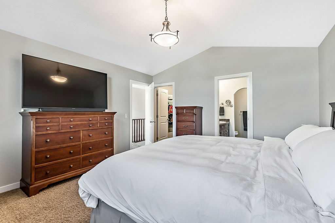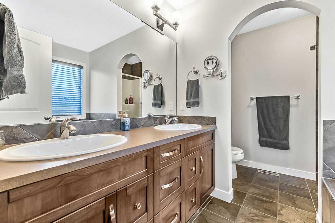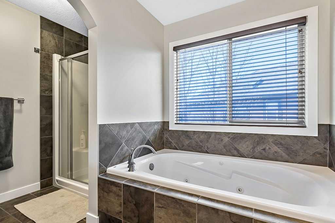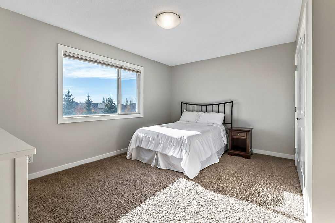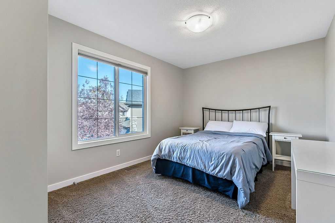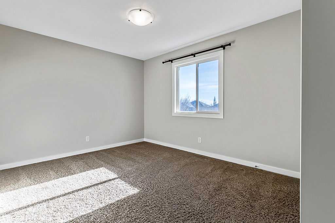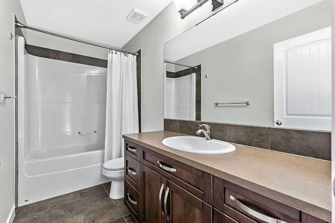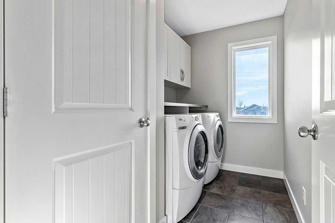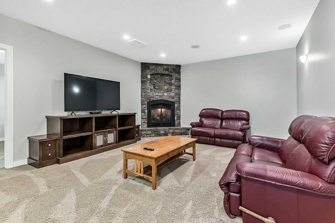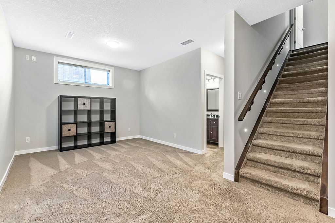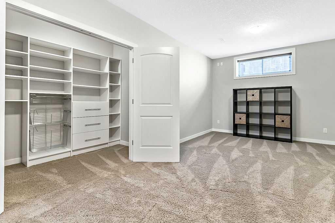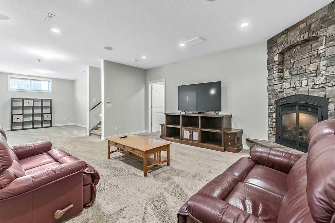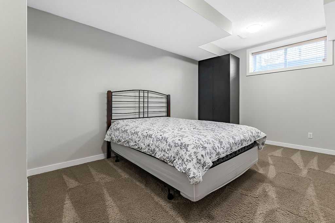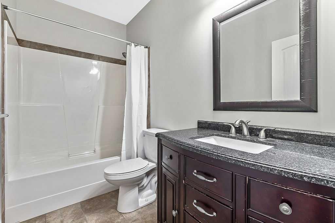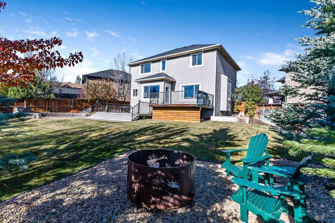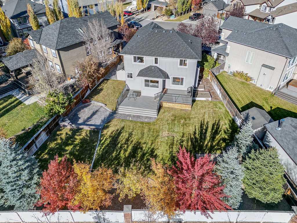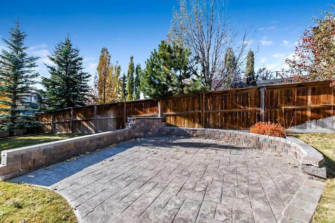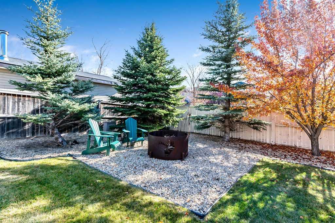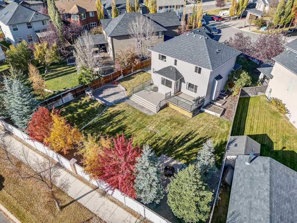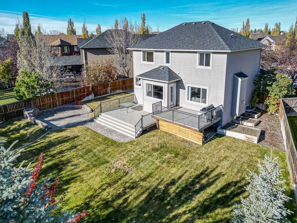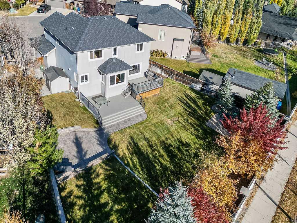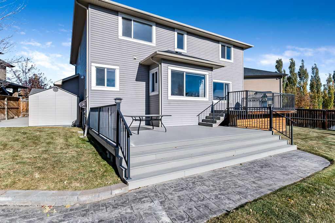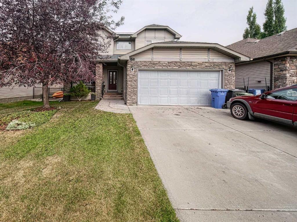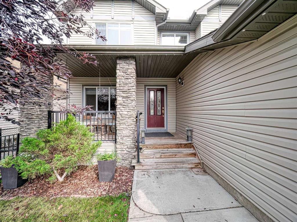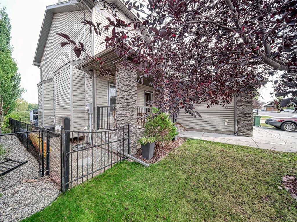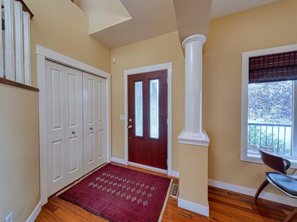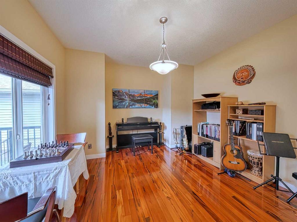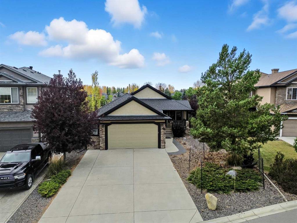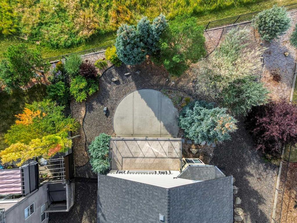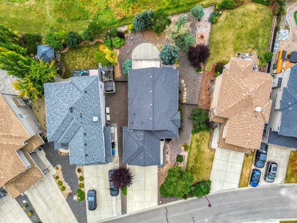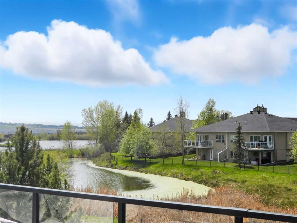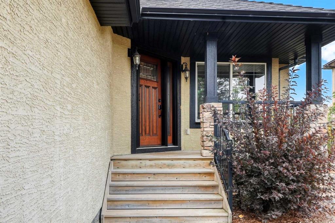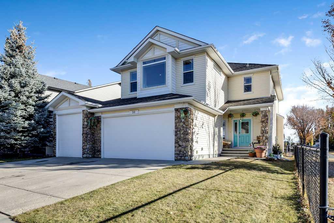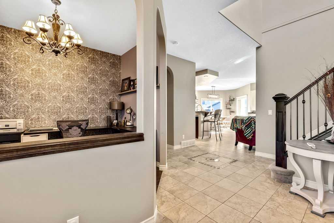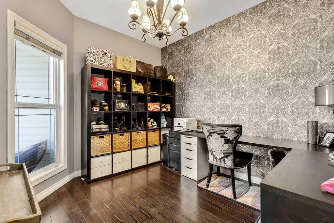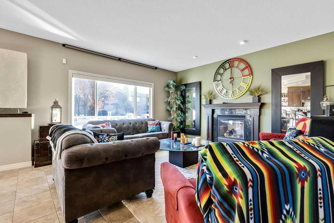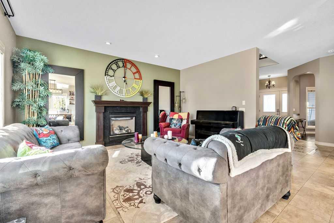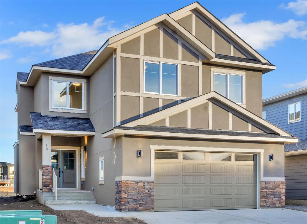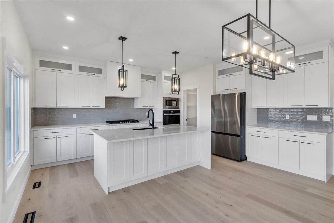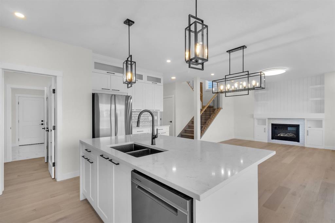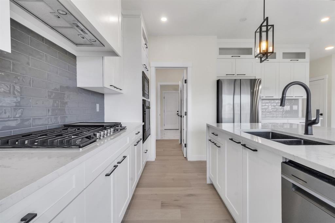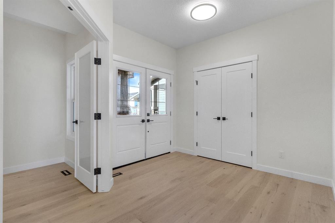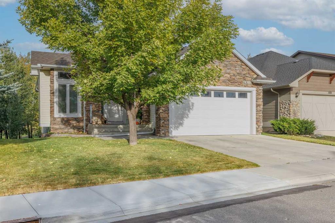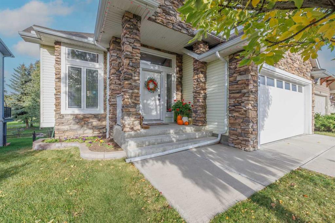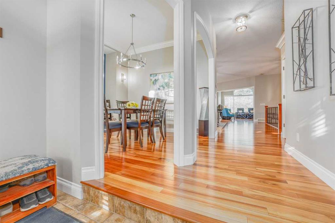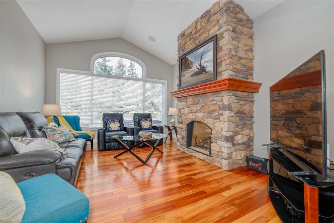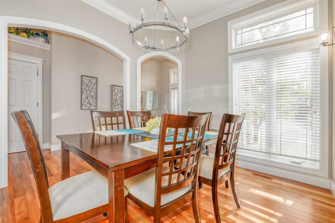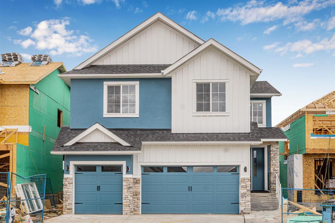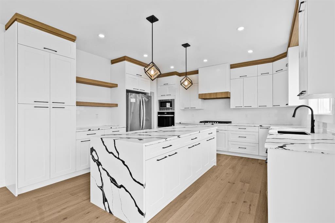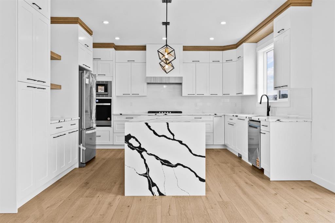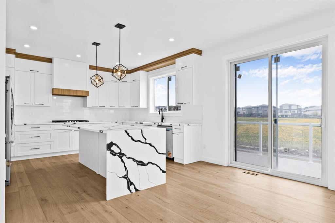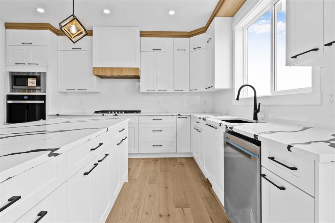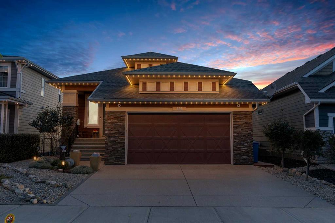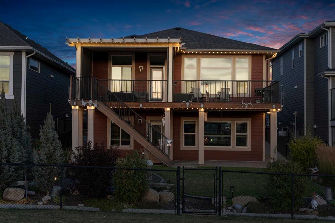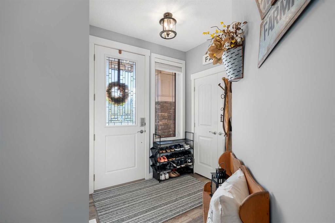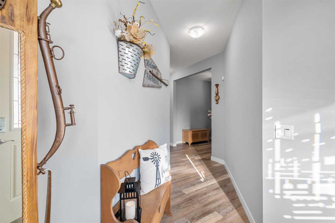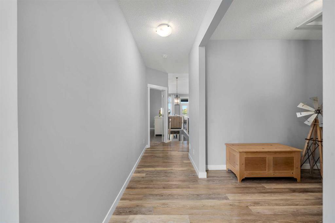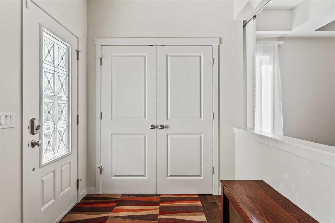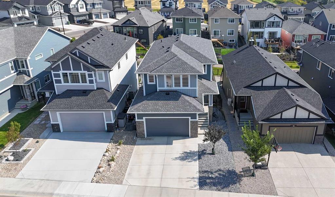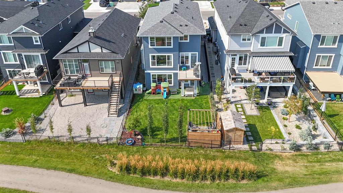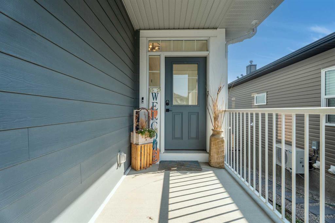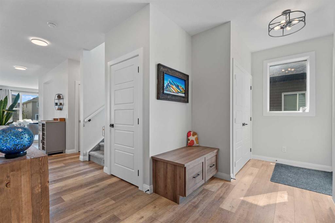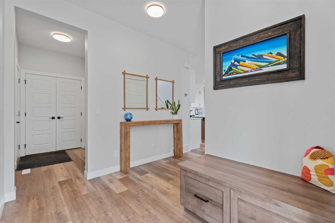14 Crystal Green Grove
Okotoks T1S0C8
MLS® Number: A2266321
$ 925,000
5
BEDROOMS
3 + 1
BATHROOMS
2,250
SQUARE FEET
2010
YEAR BUILT
Introducing 14 Crystal Green Grove with its 5 bedrooms, 4 bathrooms, and monster backyard. This fully developed 2 storey home has everything you need to call Okotoks your home in the very desirable community of Crystal Green. The entire home has just completed a full professional repaint to provide you with the latest decor. The main open floor plan offers a seamless flow from the living room - dining area - kitchen and then out to the spacious back composite deck. A large private landscaped backyard with stamped concrete patio offers you a wide variety of options to entertain family and friends. Bring your hot tub or treat yourself to a new one, everything is set up and ready to go for it to be set up and installed. LET'S GO TO THE BEACH!!! Living in this home provides you privileges to access Crystal Shores Lake and the beach during the summer months. Then as we transition into the Fall/Winter months you have 2 fire places - main floor - lower level to chill out, relax, and watch the beautiful tree's in the back yard change colour. The oversized heated garage and driveway pad gives you plenty of space to park your vehicles in this quiet cul de sac along with meeting all of your other storage needs. All of the attention to details like: Home sound speaker system, granite kitchen counter tops, professional irrigation system, natural gas outlet on the patio, backyard storage shed, stone basement fire place, hot tub power in place, hardwood floors, and convenient proximity to the Crystal Ridge Golf Course. This home is move in ready with flexible possession. Give it a look.
| COMMUNITY | Crystal Green |
| PROPERTY TYPE | Detached |
| BUILDING TYPE | House |
| STYLE | 2 Storey, Acreage with Residence |
| YEAR BUILT | 2010 |
| SQUARE FOOTAGE | 2,250 |
| BEDROOMS | 5 |
| BATHROOMS | 4.00 |
| BASEMENT | Full |
| AMENITIES | |
| APPLIANCES | Central Air Conditioner, Dishwasher, Dryer, Electric Stove, Freezer, Garage Control(s), Refrigerator, Washer, Window Coverings |
| COOLING | Central Air |
| FIREPLACE | Basement, Family Room, Gas, Mantle, Stone |
| FLOORING | Carpet, Ceramic Tile, Hardwood |
| HEATING | Forced Air |
| LAUNDRY | Upper Level |
| LOT FEATURES | Back Yard, Cul-De-Sac, Landscaped, Low Maintenance Landscape, Pie Shaped Lot, Private, Underground Sprinklers |
| PARKING | Double Garage Attached |
| RESTRICTIONS | None Known |
| ROOF | Asphalt Shingle |
| TITLE | Fee Simple |
| BROKER | Keller Williams BOLD Realty |
| ROOMS | DIMENSIONS (m) | LEVEL |
|---|---|---|
| Family Room | 14`8" x 17`6" | Lower |
| Game Room | 11`1" x 12`10" | Lower |
| Bedroom | 9`9" x 14`9" | Lower |
| Storage | 4`10" x 8`9" | Lower |
| 4pc Bathroom | Lower | |
| 2pc Bathroom | Main | |
| Kitchen | 9`10" x 17`0" | Main |
| Dining Room | 10`0" x 16`6" | Main |
| Living Room | 16`0" x 16`0" | Main |
| Office | 10`0" x 11`7" | Main |
| Entrance | 3`8" x 10`0" | Main |
| Mud Room | 6`0" x 8`3" | Main |
| Bedroom - Primary | 13`6" x 14`7" | Second |
| Bedroom | 10`0" x 12`3" | Second |
| Bedroom | 10`1" x 12`3" | Second |
| Bedroom | 10`6" x 14`7" | Second |
| Laundry | 6`0" x 8`8" | Second |
| 5pc Ensuite bath | Second | |
| 4pc Bathroom | Second |

