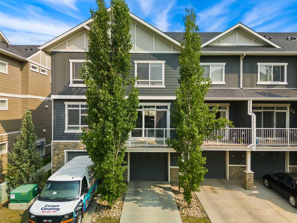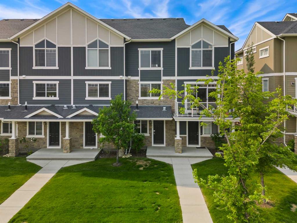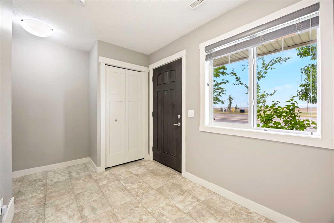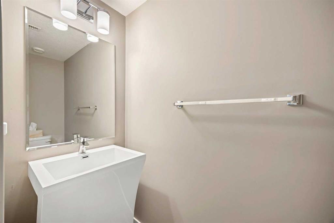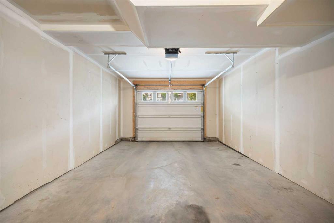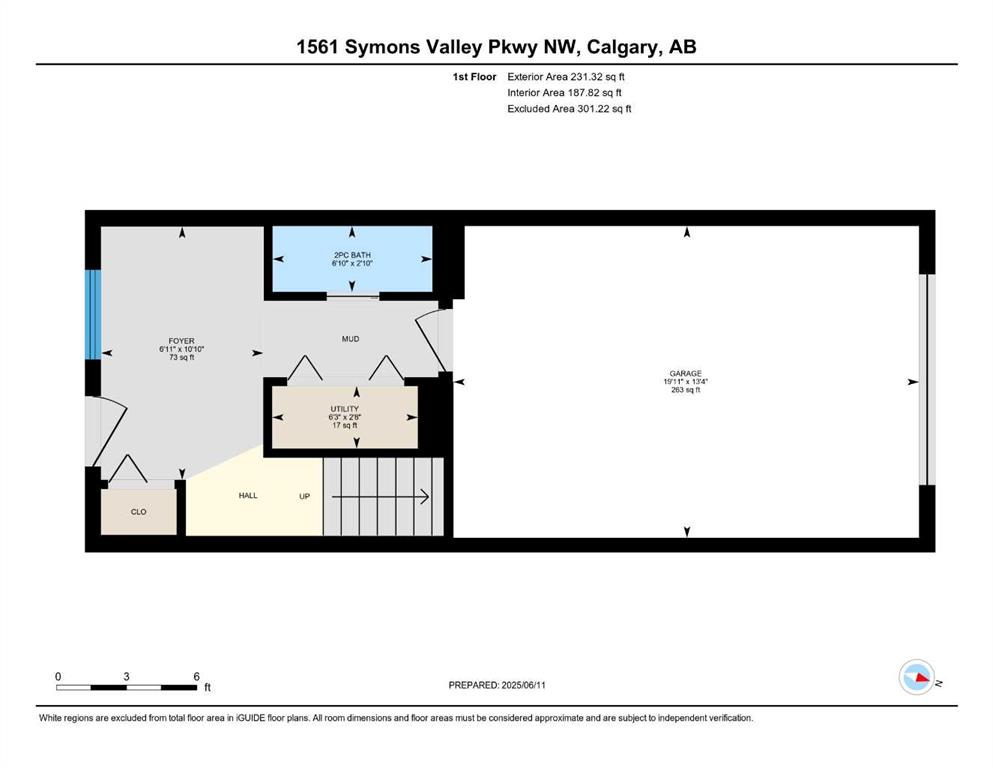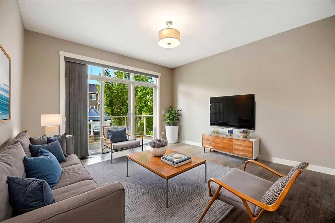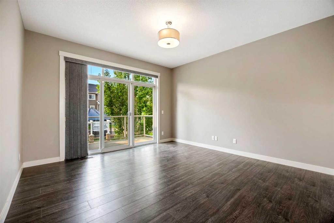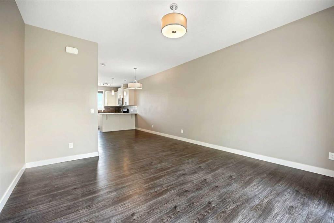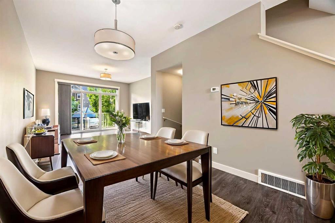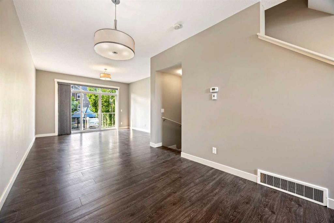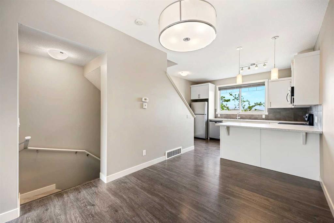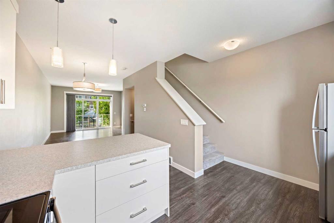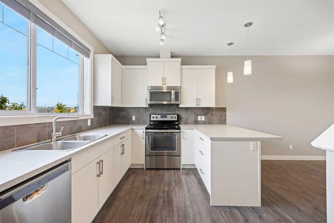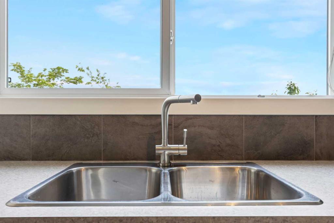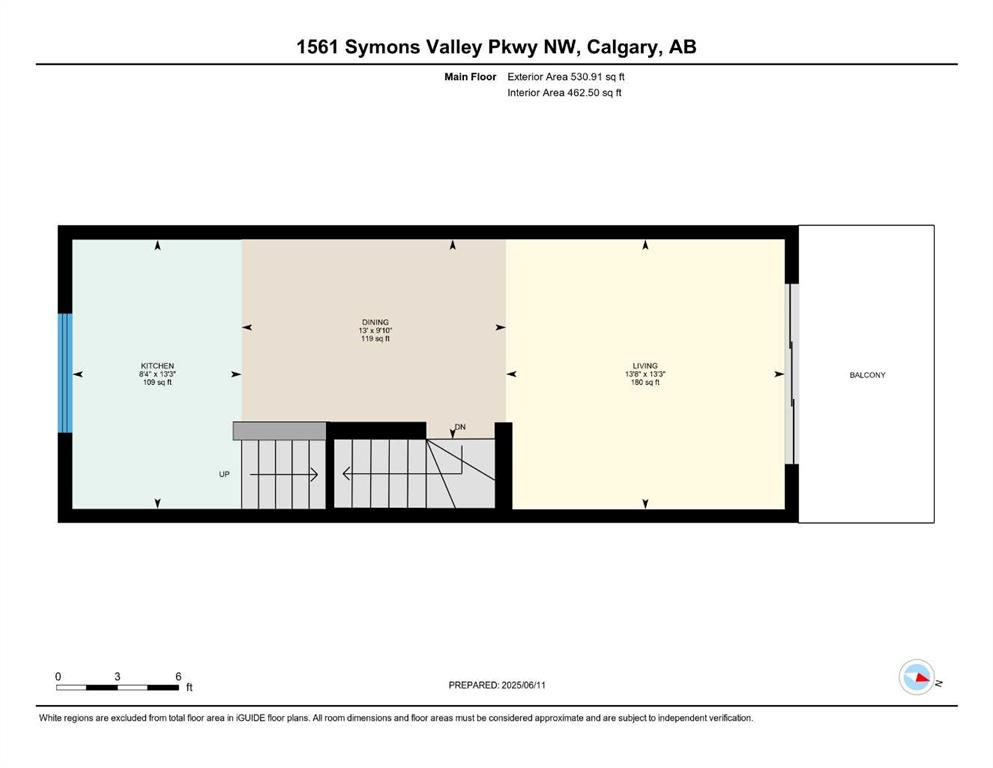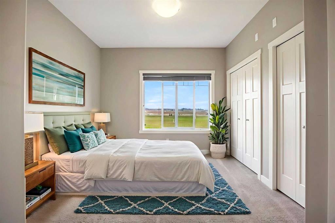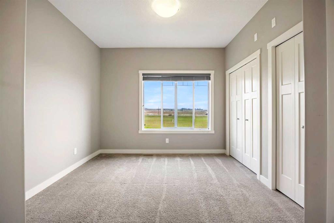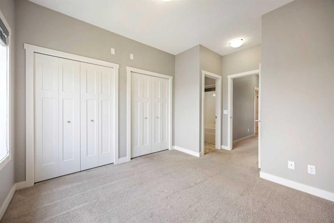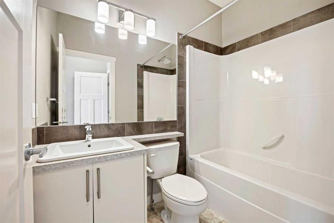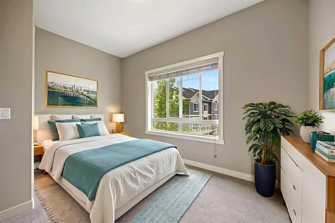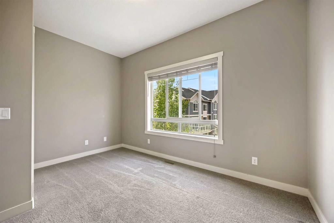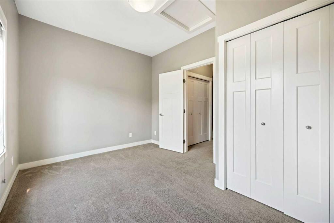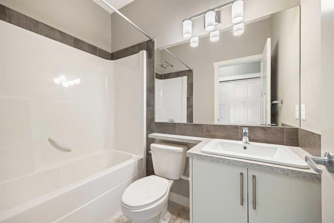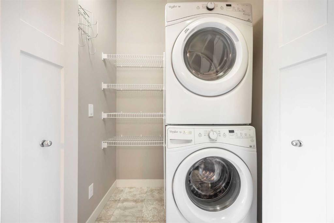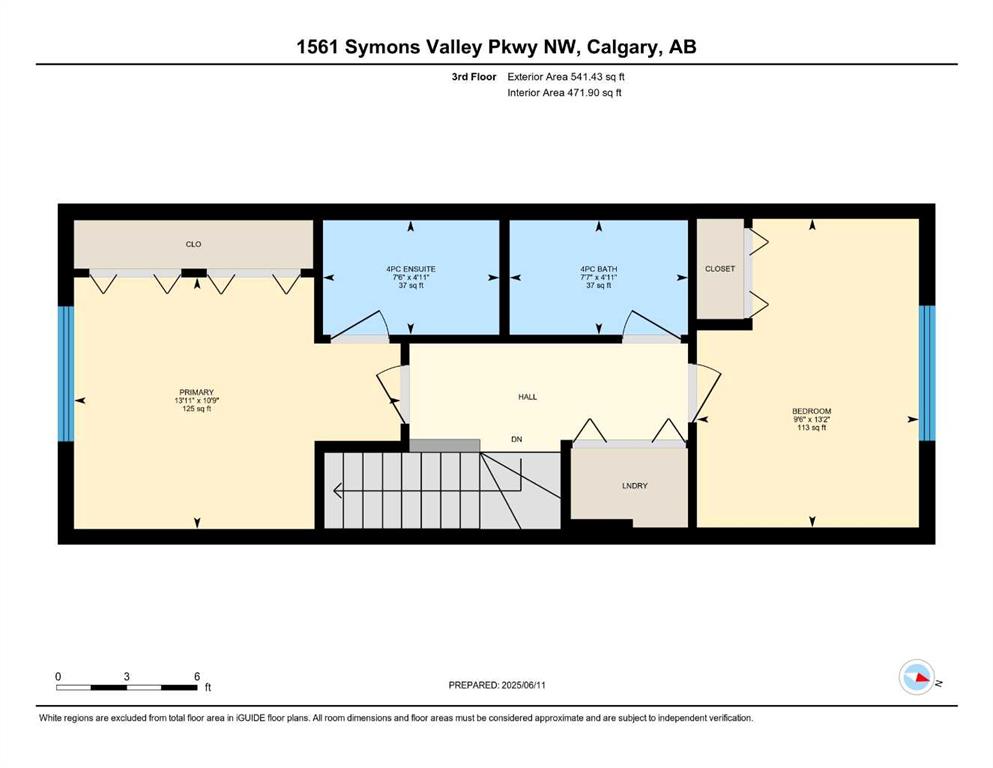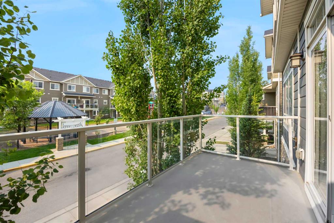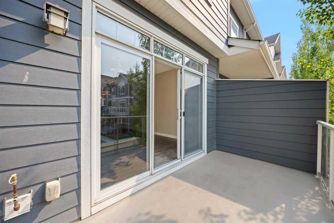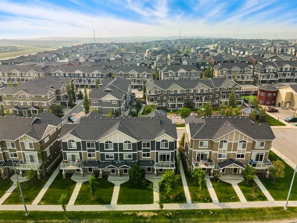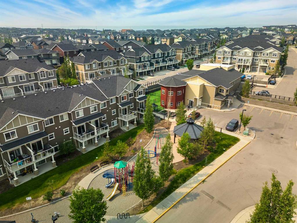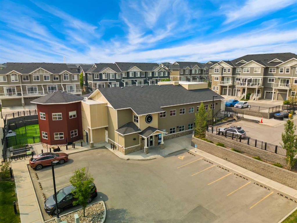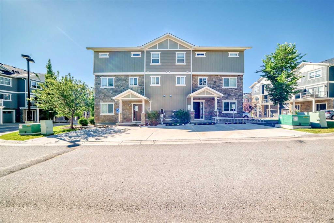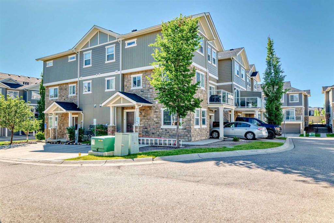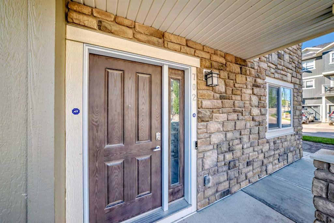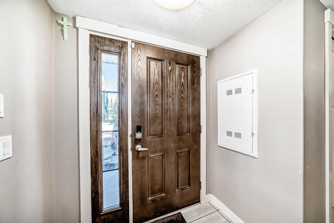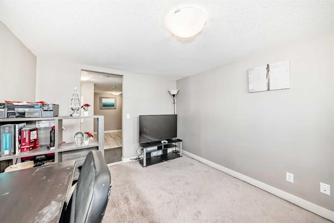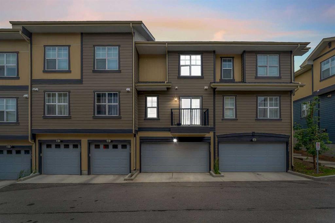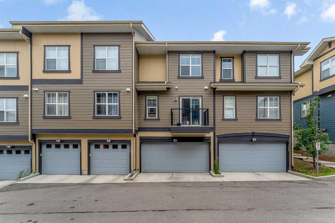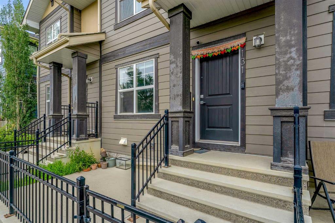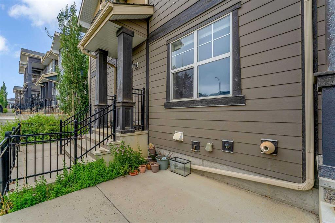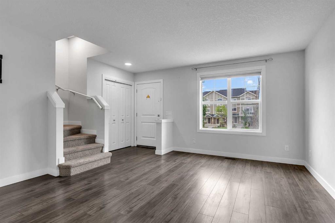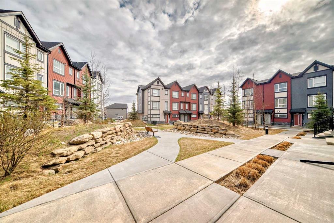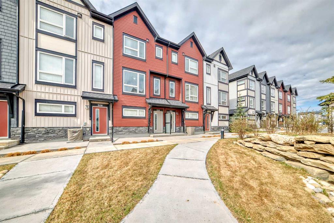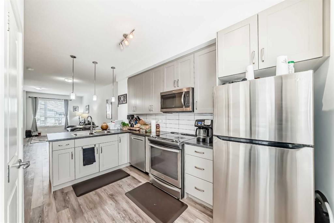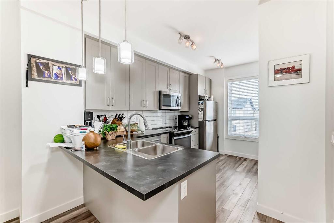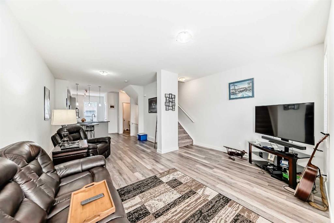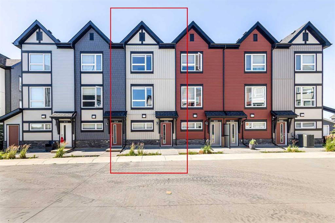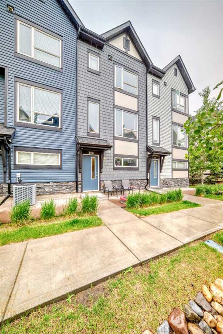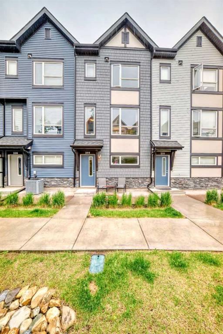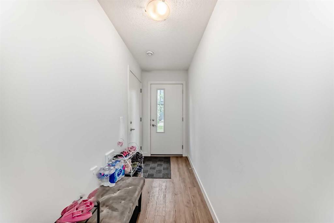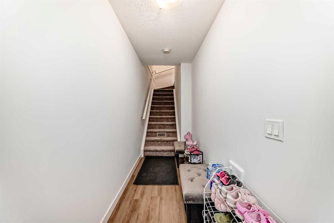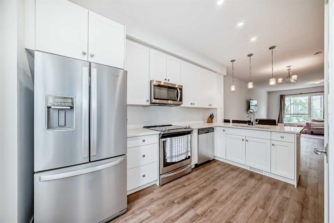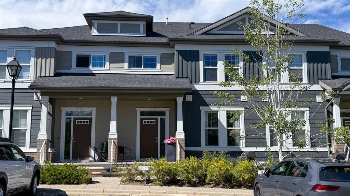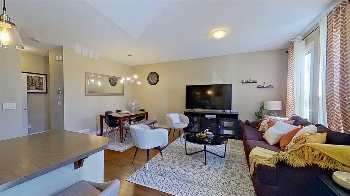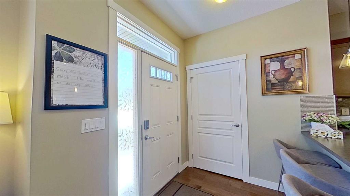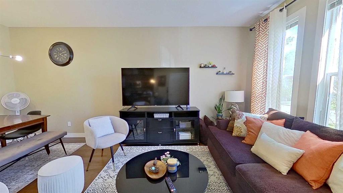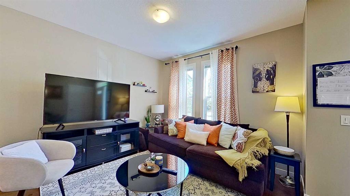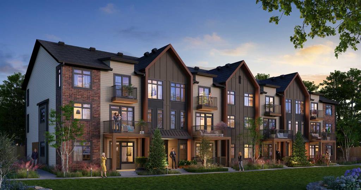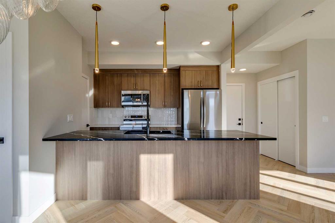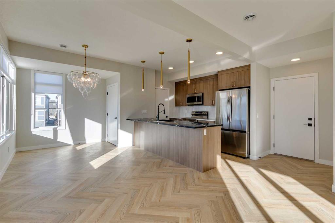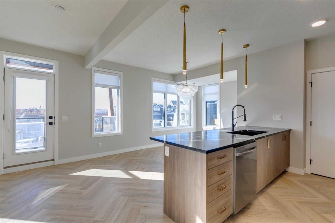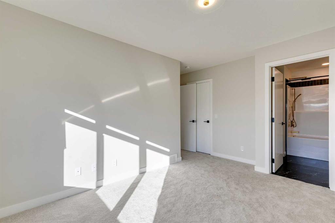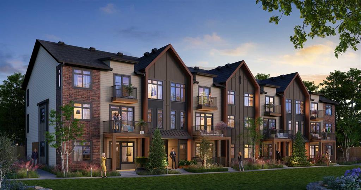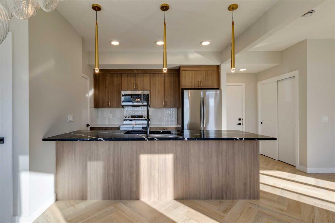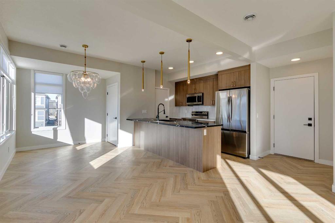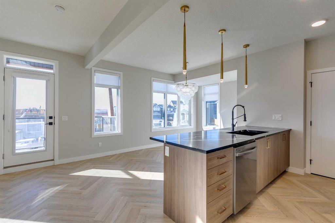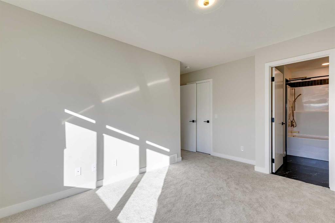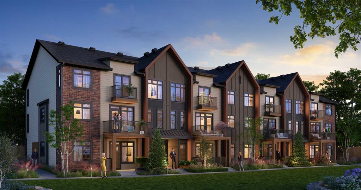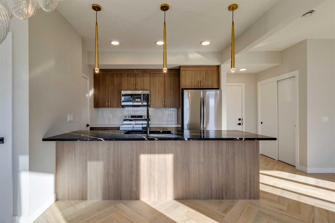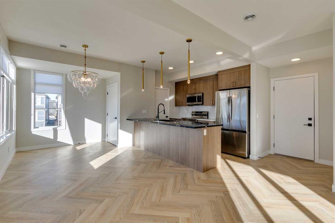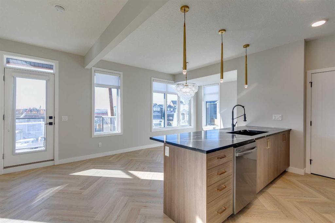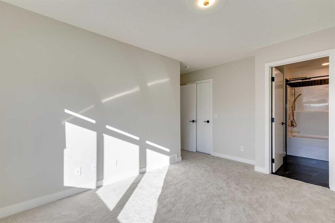1561 Symons Valley Parkway NW
Calgary T3P 0R8
MLS® Number: A2253390
$ 379,000
2
BEDROOMS
2 + 1
BATHROOMS
1,303
SQUARE FEET
2014
YEAR BUILT
This BUILT GREEN® Certified townhome by Partners Homes offers 2 bedrooms, 2.5 bathrooms, and a smart three-level design that combines style, functionality, and eco-conscious construction. These townhomes are built to exceptional standards with industry leading QuietWall systems. With thoughtful features throughout, this home not only supports a greener future but also stands out with its sustainable construction. Step inside to a spacious foyer that sets the tone for the home. A convenient half bath and direct access to your single-car garage make daily life both practical and secure. On the second level, you’ll find a bright, open-concept kitchen, dining, and living space designed for both relaxing evenings and effortless entertaining. Large south-facing windows fill the home with natural light, while your private balcony extends the living space outdoors, perfect for enjoying morning coffee or Calgary’s long summer nights. The top floor is your private retreat. Two generous bedrooms provide comfort and versatility, each paired with its own full bathroom (including an ensuite). A full-sized washer and dryer are neatly tucked away in a large storage closet for added convenience. Life at Arrive at Evanston also means community amenities at your doorstep: Kids & Co. daycare within walking distance A safe on-site playground for children A welcoming courtyard with covered seating, ideal for connecting with neighbours Open green space right across the road for a refreshing sense of openness Set in the friendly community of Evanston, this home offers easy access to schools, shopping, dining, major roadways, and the charm of a vibrant yet peaceful neighbourhood. If you’re looking for a stylish, move-in ready townhome that blends eco-friendly living with everyday comfort, this one is a must-see. Contact your favourite REALTOR® today to book a private showing and experience the best of Evanston living!
| COMMUNITY | Evanston |
| PROPERTY TYPE | Row/Townhouse |
| BUILDING TYPE | Five Plus |
| STYLE | 3 Storey |
| YEAR BUILT | 2014 |
| SQUARE FOOTAGE | 1,303 |
| BEDROOMS | 2 |
| BATHROOMS | 3.00 |
| BASEMENT | None |
| AMENITIES | |
| APPLIANCES | Dishwasher, Dryer, Microwave Hood Fan, Range, Refrigerator, Washer |
| COOLING | None |
| FIREPLACE | N/A |
| FLOORING | Carpet, Laminate, Linoleum |
| HEATING | Forced Air, Natural Gas |
| LAUNDRY | In Unit, Upper Level |
| LOT FEATURES | Landscaped, Rectangular Lot |
| PARKING | Driveway, Single Garage Attached |
| RESTRICTIONS | Pet Restrictions or Board approval Required |
| ROOF | Asphalt Shingle |
| TITLE | Fee Simple |
| BROKER | Real Broker |
| ROOMS | DIMENSIONS (m) | LEVEL |
|---|---|---|
| 2pc Bathroom | 2`10" x 6`10" | Lower |
| Foyer | 10`10" x 6`11" | Lower |
| Furnace/Utility Room | 2`8" x 6`3" | Lower |
| Dining Room | 9`10" x 13`0" | Main |
| Kitchen | 13`3" x 8`4" | Main |
| Living Room | 13`3" x 13`8" | Main |
| 4pc Bathroom | 4`11" x 7`7" | Upper |
| 4pc Ensuite bath | 4`11" x 7`6" | Upper |
| Bedroom | 13`2" x 9`6" | Upper |
| Bedroom - Primary | 10`9" x 13`11" | Upper |

