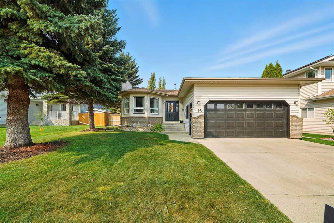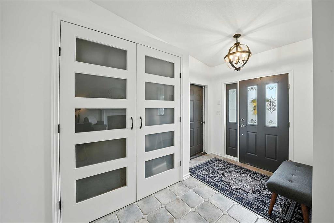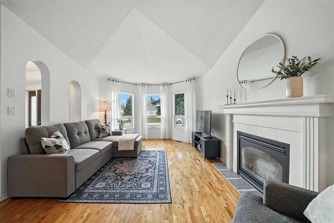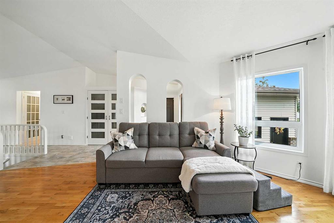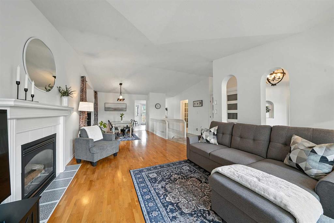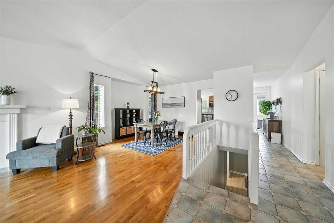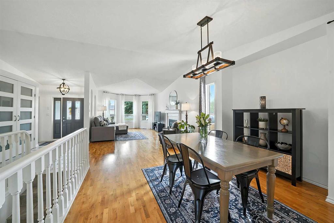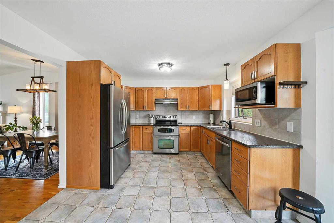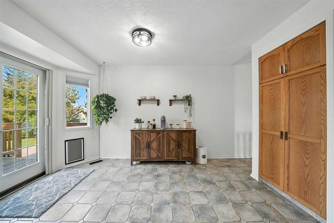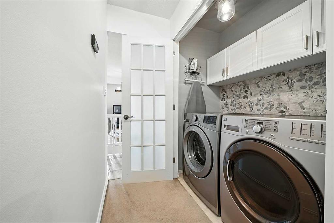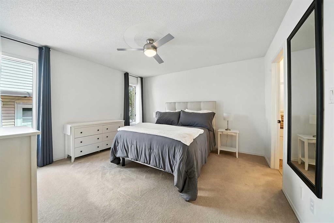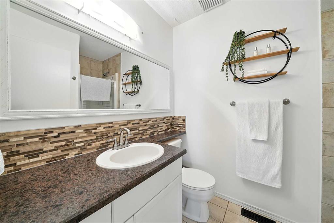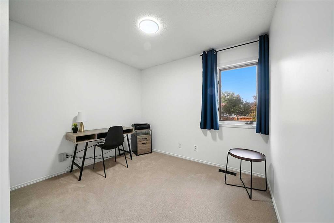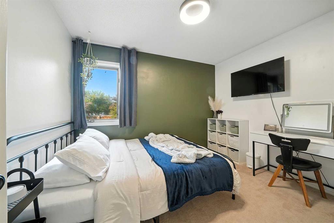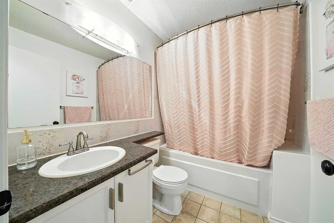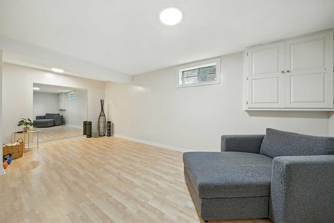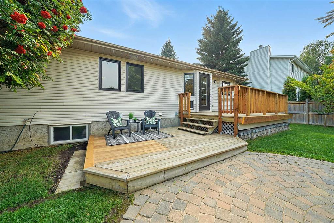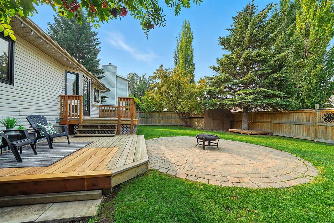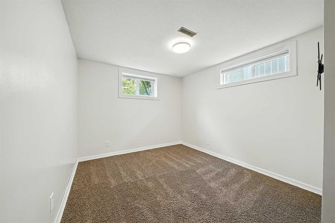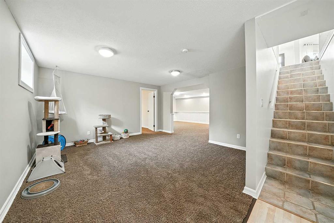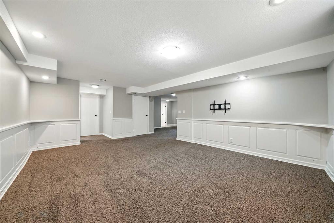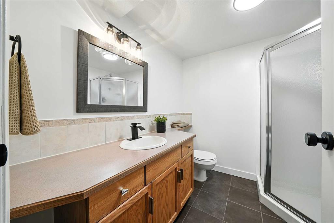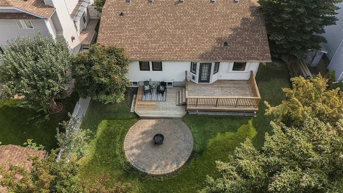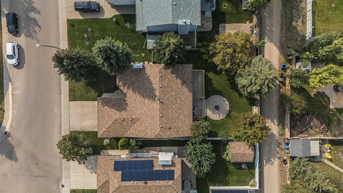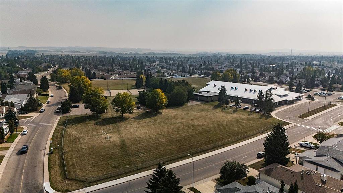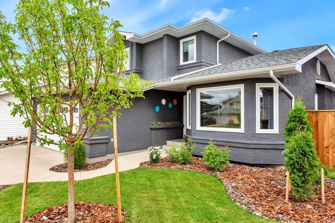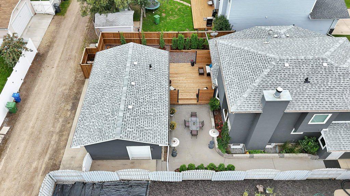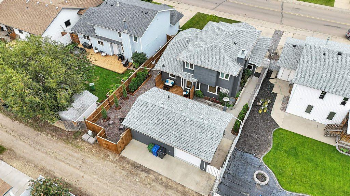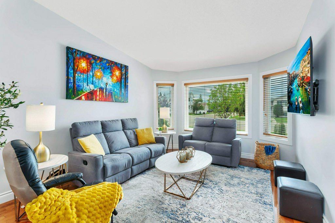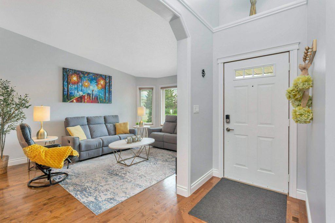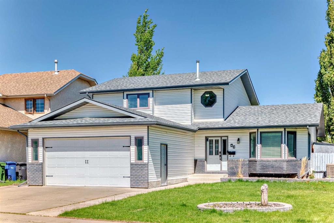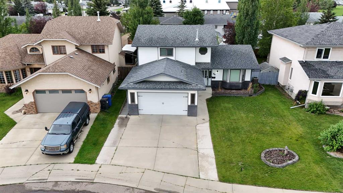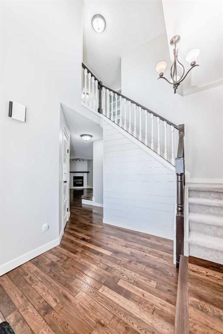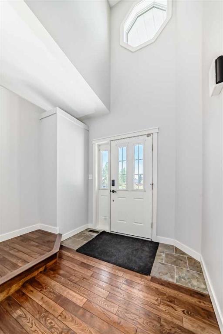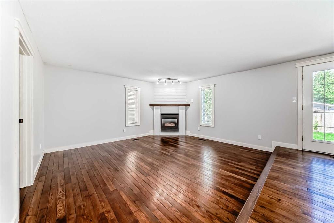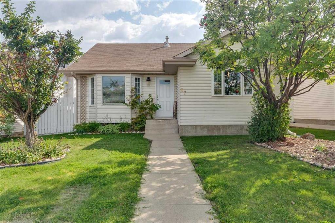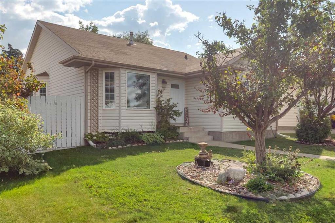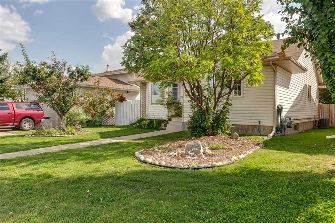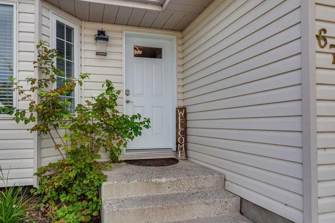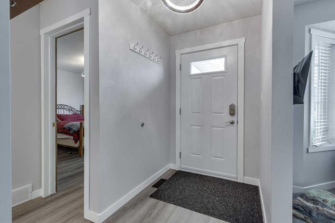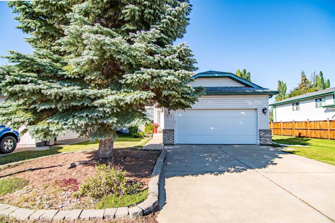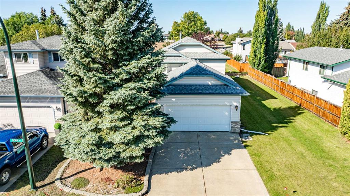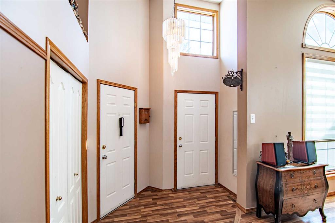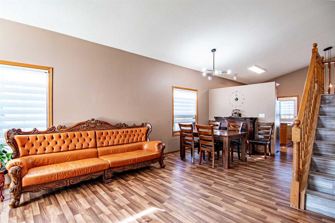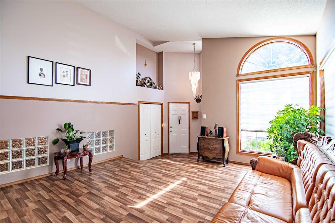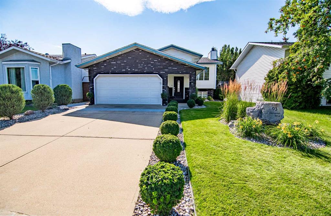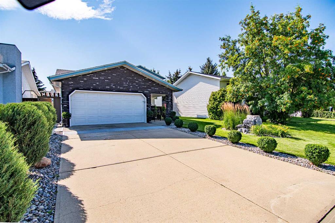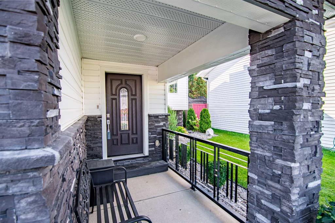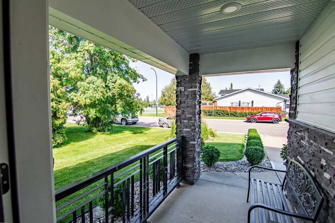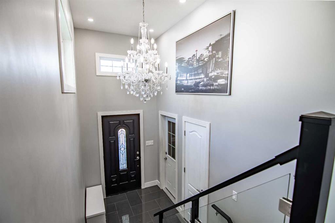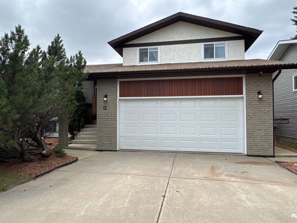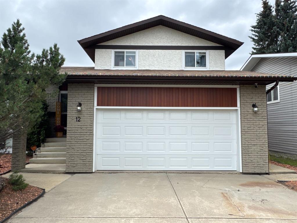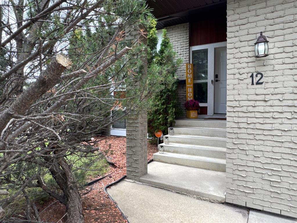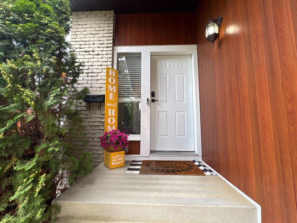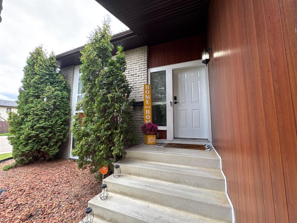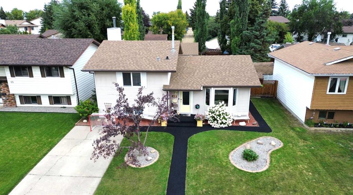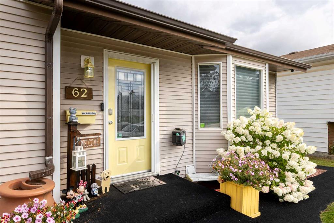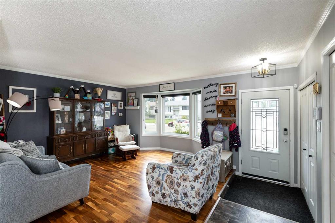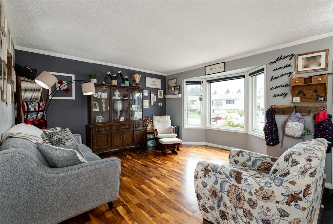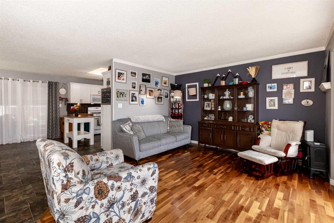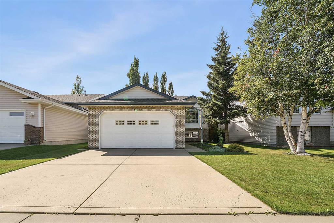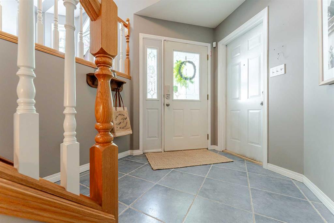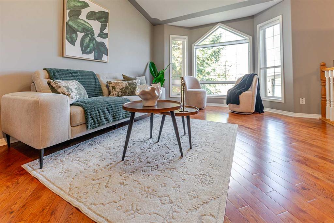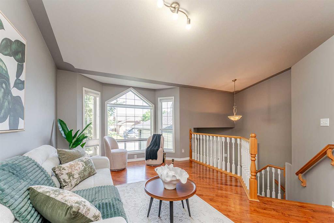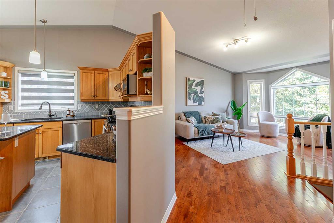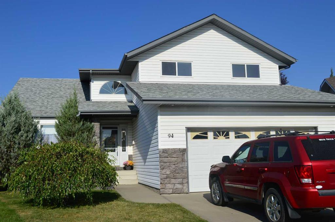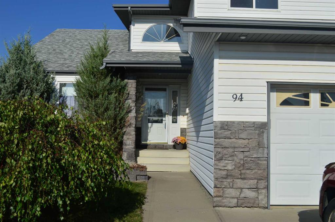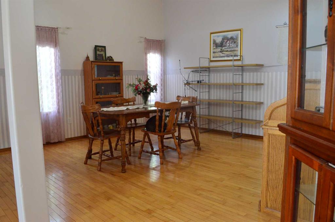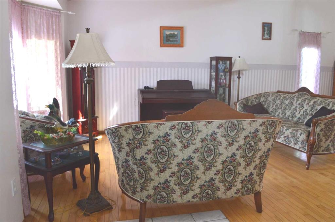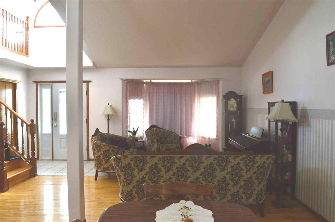16 Dunham Close
Red Deer T4R 2J2
MLS® Number: A2253551
$ 529,900
4
BEDROOMS
3 + 0
BATHROOMS
1,445
SQUARE FEET
1991
YEAR BUILT
Welcome to this nicely sized bungalow located on a large, mature lot close to schools, shopping, and walking trails. Offering 4 bedrooms, 3 bathrooms, a large den, and a double attached garage, this home is perfect for families. Step inside to a spacious entryway that opens into the bright living room, complete with large windows and a cozy gas fireplace. Just off the living room is a welcoming dining area that leads into the generous kitchen, featuring stainless steel appliances, a pantry, and direct access to your oversized deck and beautifully treed backyard finished off with a shed for all your outdoor necessities. The main floor offers 3 bedrooms, including the primary suite with a walk-in closet and private 3-piece ensuite. A second full bathroom and convenient main floor laundry complete this level. Downstairs, you’ll find 2 additional bedrooms, a large den that can be used as an office, gym, or hobby space, an additional 3 piece bathroom plus a spacious recreation room and plenty of storage. Thoughtful updates throughout including updated lighting and fresh paint this home is move-in ready and waiting for its next family to love it.
| COMMUNITY | Deer Park Estates |
| PROPERTY TYPE | Detached |
| BUILDING TYPE | House |
| STYLE | Bungalow |
| YEAR BUILT | 1991 |
| SQUARE FOOTAGE | 1,445 |
| BEDROOMS | 4 |
| BATHROOMS | 3.00 |
| BASEMENT | Finished, Full |
| AMENITIES | |
| APPLIANCES | Dishwasher, Garage Control(s), Microwave, Range Hood, Refrigerator, Stove(s), Washer/Dryer, Window Coverings |
| COOLING | None |
| FIREPLACE | Gas, Living Room |
| FLOORING | Carpet, Ceramic Tile, Hardwood, Laminate |
| HEATING | Forced Air |
| LAUNDRY | Main Level |
| LOT FEATURES | Back Lane, Back Yard, Street Lighting, Treed |
| PARKING | Double Garage Attached |
| RESTRICTIONS | None Known |
| ROOF | Asphalt Shingle |
| TITLE | Fee Simple |
| BROKER | Century 21 Maximum |
| ROOMS | DIMENSIONS (m) | LEVEL |
|---|---|---|
| 3pc Bathroom | 7`4" x 7`8" | Basement |
| Bedroom | 9`11" x 14`8" | Basement |
| Den | 9`11" x 20`7" | Basement |
| Game Room | 27`7" x 29`11" | Basement |
| Storage | 13`4" x 18`9" | Basement |
| Furnace/Utility Room | 4`8" x 6`9" | Basement |
| 3pc Ensuite bath | 5`9" x 8`1" | Main |
| 4pc Bathroom | 7`9" x 5`11" | Main |
| Bedroom | 11`2" x 11`4" | Main |
| Bedroom | 9`11" x 12`5" | Main |
| Breakfast Nook | 7`7" x 12`7" | Main |
| Dining Room | 11`11" x 8`4" | Main |
| Kitchen | 9`7" x 10`11" | Main |
| Living Room | 12`0" x 21`1" | Main |
| Bedroom - Primary | 13`0" x 12`11" | Main |

