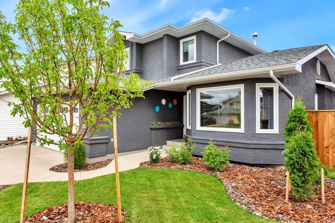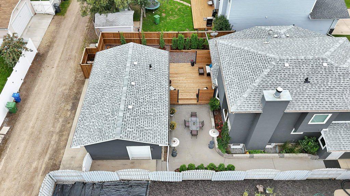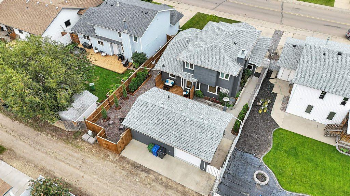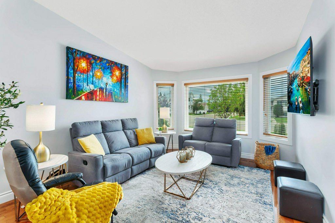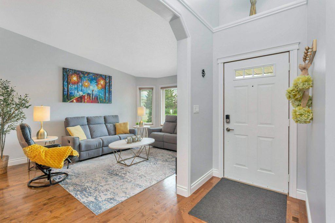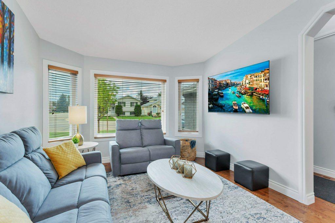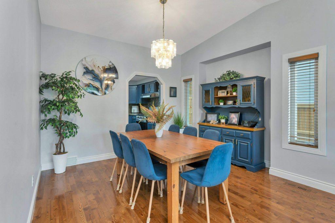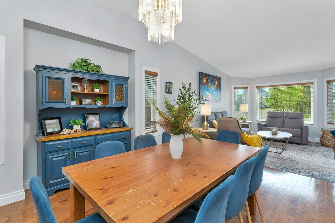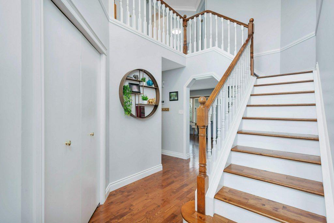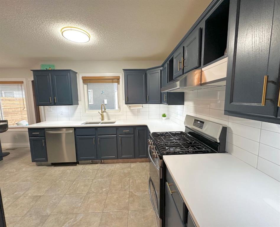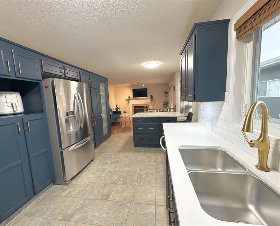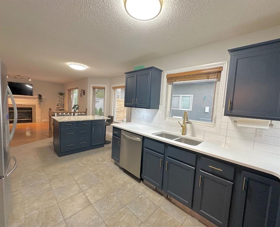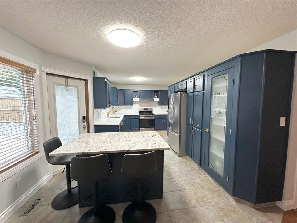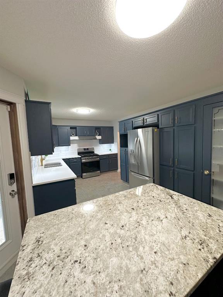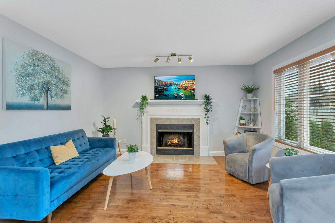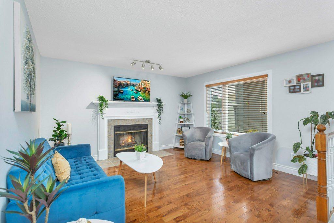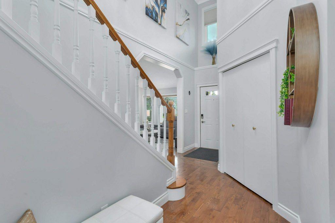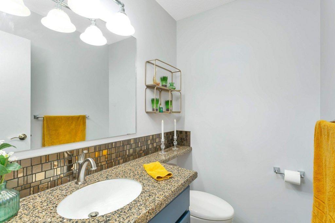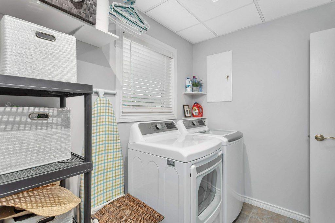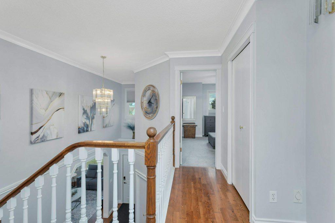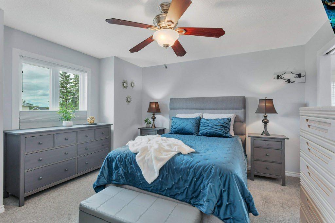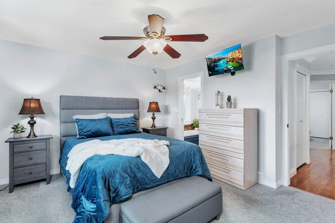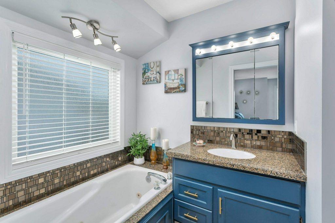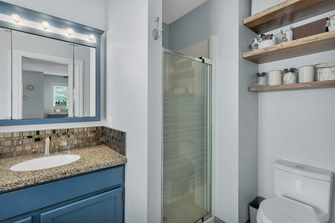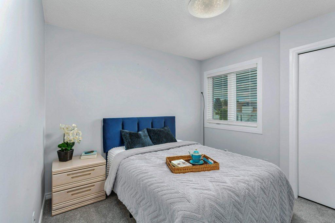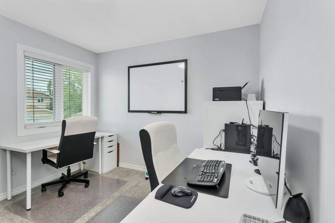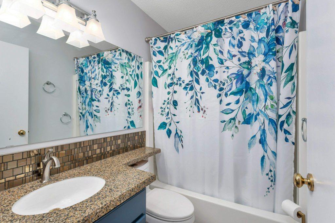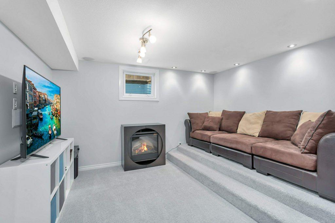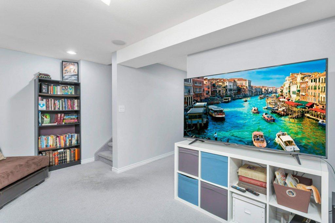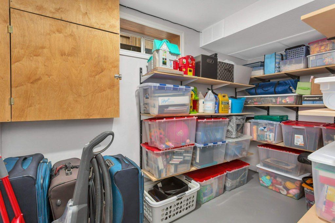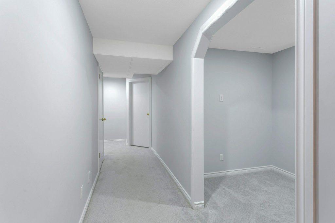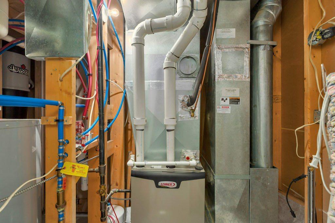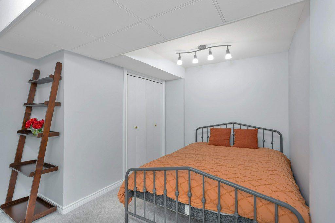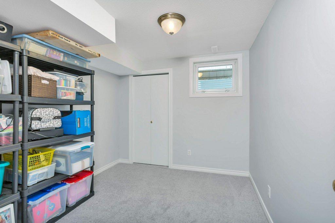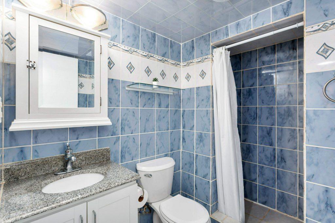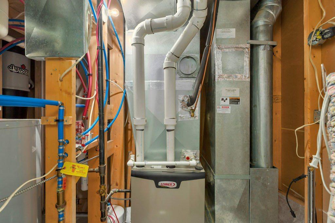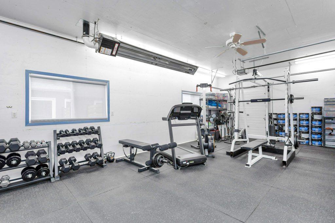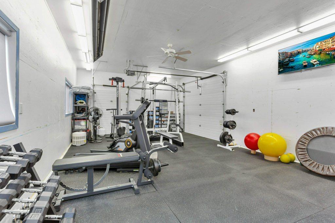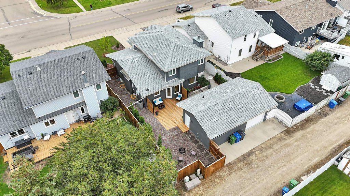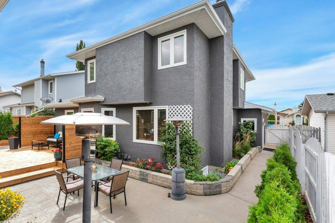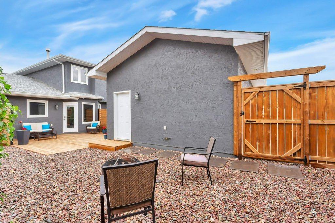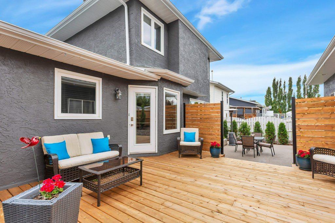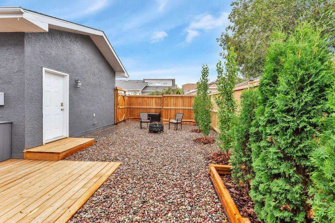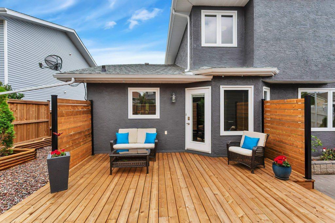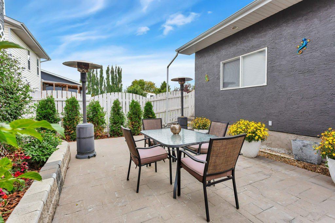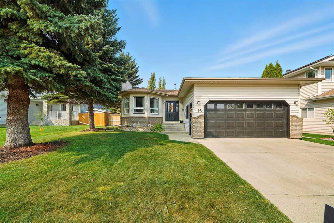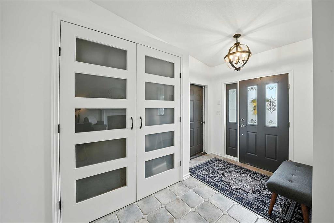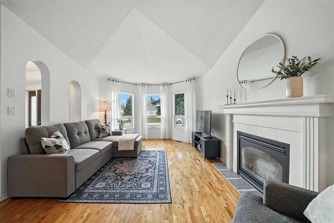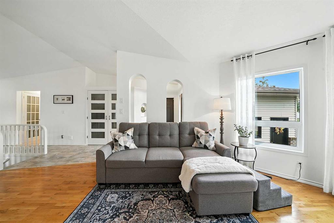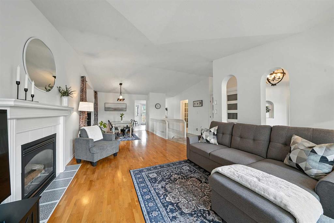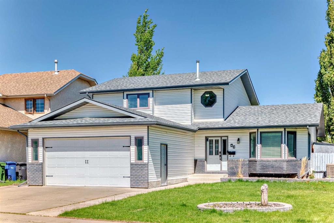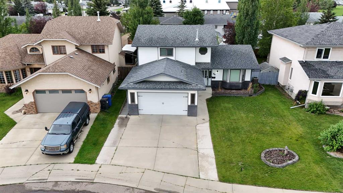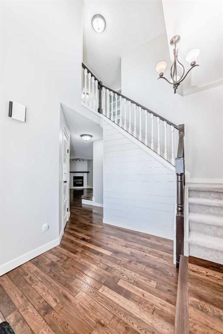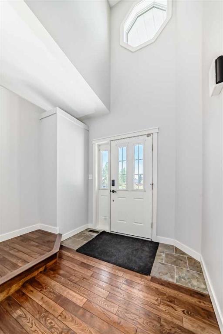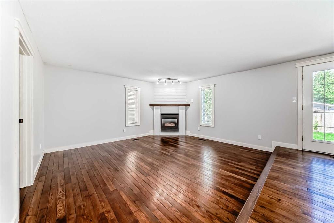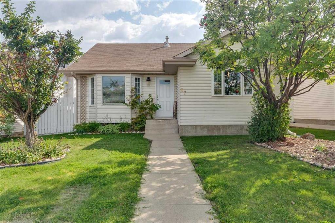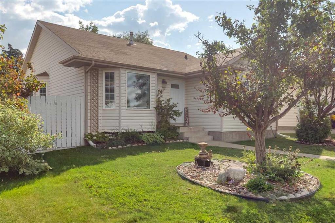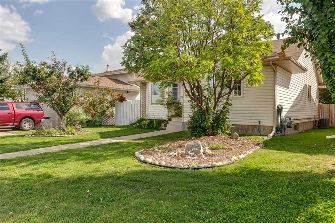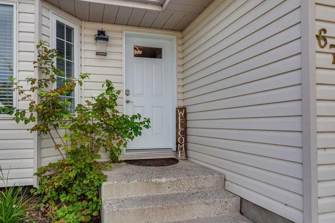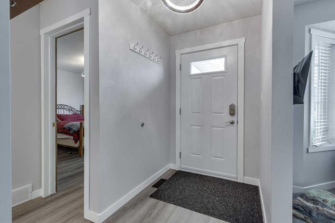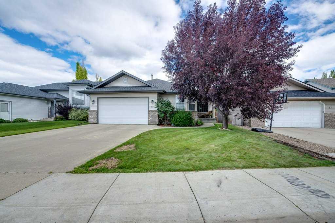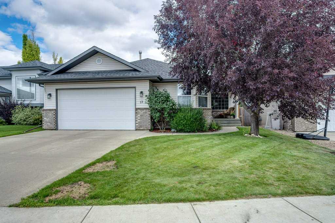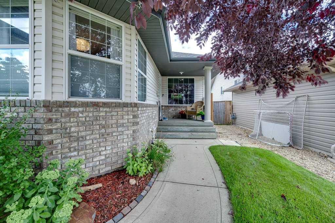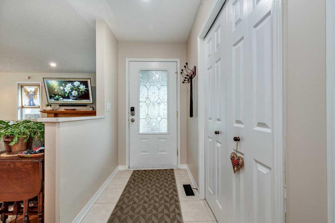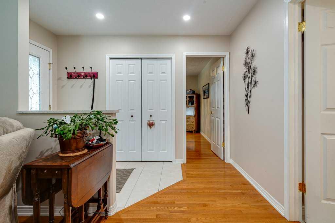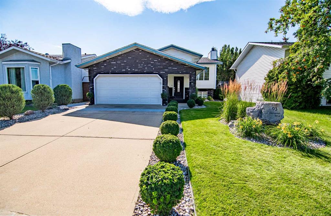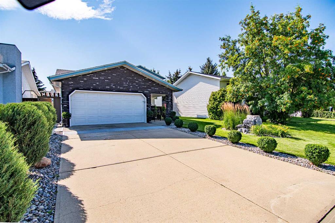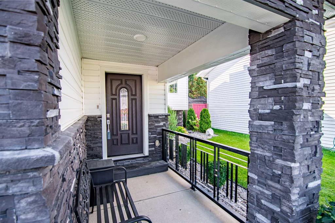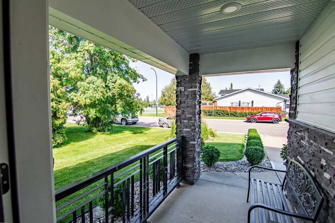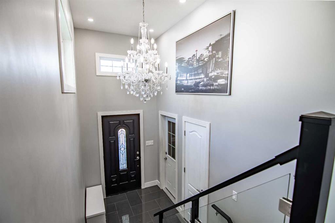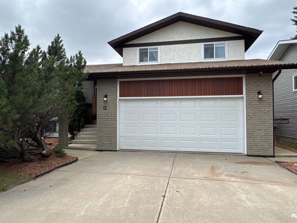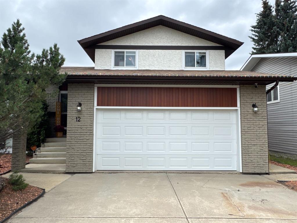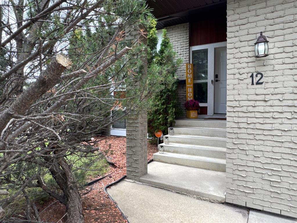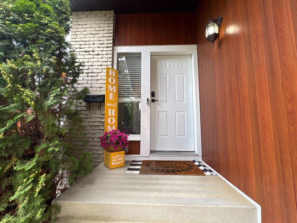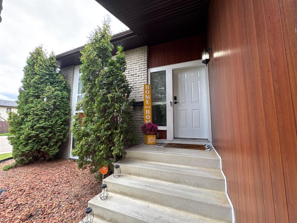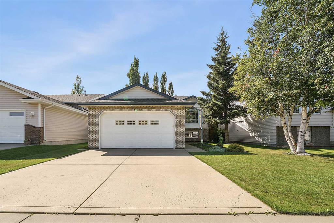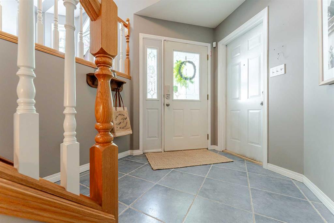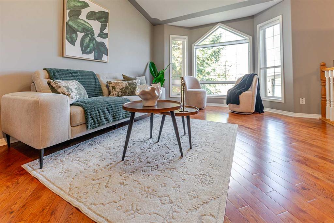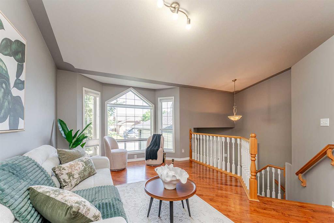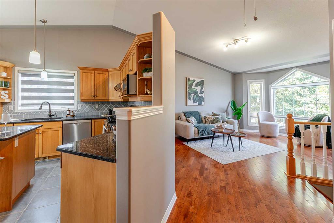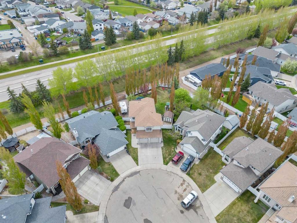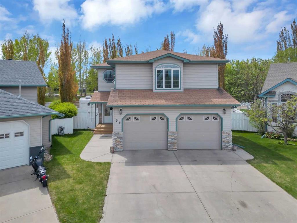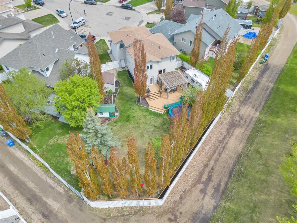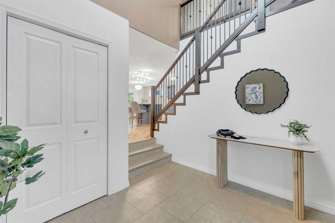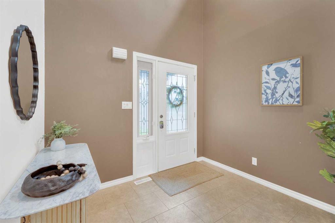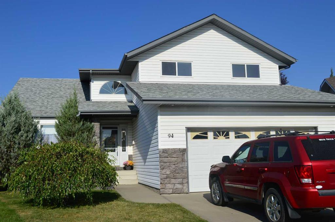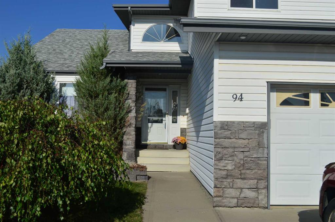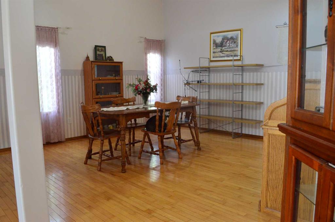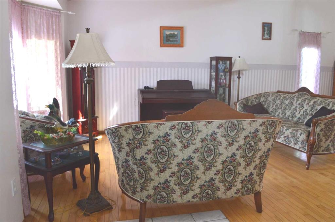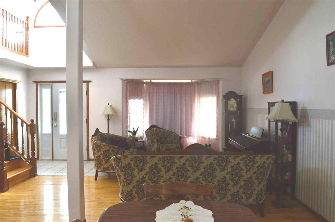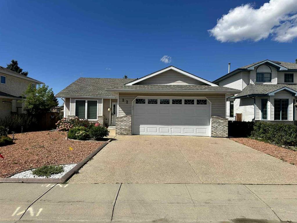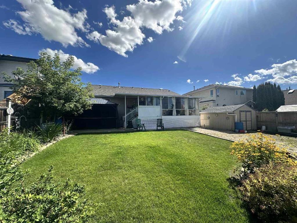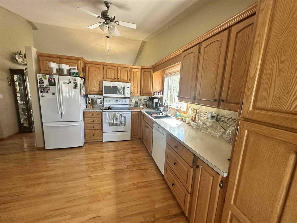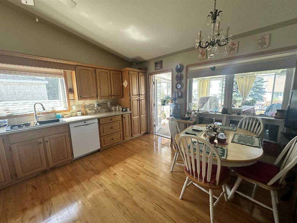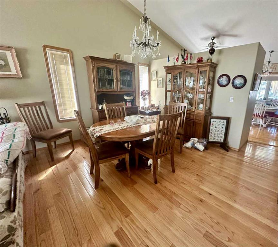167 Douglas Avenue
Red Deer T4R 2G5
MLS® Number: A2252805
$ 599,900
5
BEDROOMS
3 + 1
BATHROOMS
1,650
SQUARE FEET
1990
YEAR BUILT
*Awesome 2-Story Family Home with 2 garages, brand new Quartz Countertops and backsplash* Nestled in the heart of Deer Park, one of Red Deer’s most prestigious and sought-after neighborhoods, this stunning 2-story home offers the perfect blend of modern luxury and family-friendly living. Known for its quiet, family-oriented streets, proximity to top schools, and easy access to parks and amenities, Deer Park is the ideal setting for this meticulously updated home The open-concept main floor boasts two spacious living areas, one with a cozy wood-burning fireplace, and a gourmet kitchen with brand new quartz countertops and new backsplash ideal for cooking and entertaining. Spacious & Versatile Layout With 5 bedrooms and 4 bathrooms, this home offers ample space for families, guests, or a home office. Large master bedroom featuring an ensuite bath with shower and separate jet tub. 2 additional good sized bedrooms and 4 piece bath. Enjoy year-round comfort with newer shingles, newer windows, a high-efficiency stage 3 furnace, and central air conditioning for warm Alberta summers, reverse osmosis water system and all water lines have been upgraded to Pex. The basement features 2 additional bedrooms with new egress windows, a theatre area with elevated seating ample storage and additional bath. A completely redone low-maintenance yard includes a new fence and new deck, creating a private space for barbecues or relaxation in Deer Park’s serene surroundings. A double attached garage provides everyday convenience, while a second detached garage, fully finished with radiant heat, is perfect for a workshop, hobby space, a gym or extra storage.
| COMMUNITY | Deer Park Estates |
| PROPERTY TYPE | Detached |
| BUILDING TYPE | House |
| STYLE | 2 Storey |
| YEAR BUILT | 1990 |
| SQUARE FOOTAGE | 1,650 |
| BEDROOMS | 5 |
| BATHROOMS | 4.00 |
| BASEMENT | Finished, Full |
| AMENITIES | |
| APPLIANCES | Dishwasher, Gas Stove, Refrigerator, Washer/Dryer, Window Coverings |
| COOLING | Central Air |
| FIREPLACE | Gas |
| FLOORING | Carpet, Hardwood |
| HEATING | Forced Air |
| LAUNDRY | Main Level |
| LOT FEATURES | Back Lane, Back Yard |
| PARKING | Double Garage Attached, Double Garage Detached |
| RESTRICTIONS | None Known |
| ROOF | Asphalt Shingle |
| TITLE | Fee Simple |
| BROKER | Sutton Landmark Realty |
| ROOMS | DIMENSIONS (m) | LEVEL |
|---|---|---|
| 3pc Bathroom | Basement | |
| Bedroom | 10`5" x 13`3" | Basement |
| Bedroom | 10`5" x 9`0" | Basement |
| 2pc Bathroom | Main | |
| 4pc Ensuite bath | Second | |
| 4pc Bathroom | Second | |
| Bedroom - Primary | 14`2" x 13`11" | Second |
| Bedroom | 10`1" x 10`5" | Second |
| Bedroom | 10`4" x 10`4" | Second |

