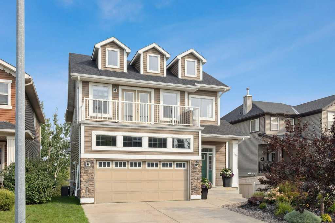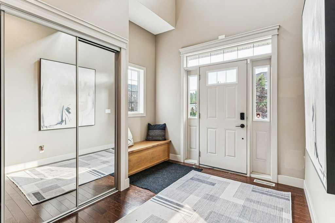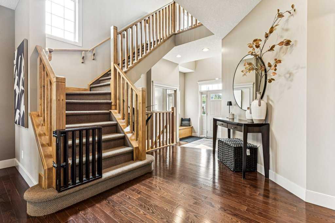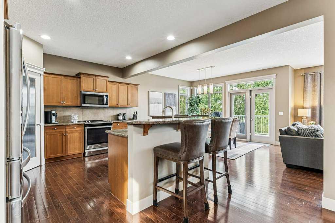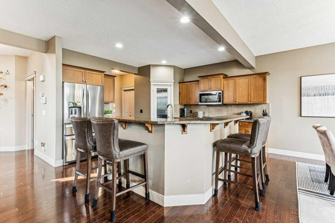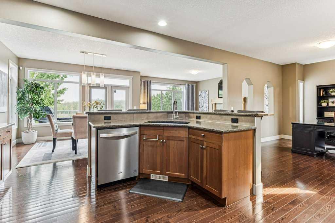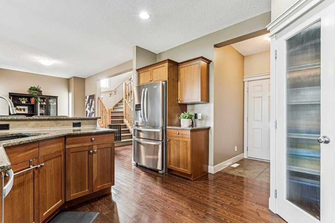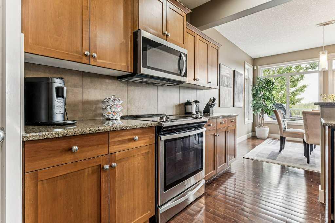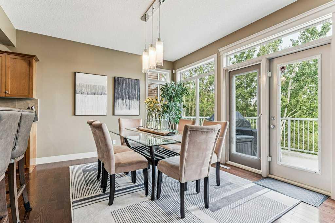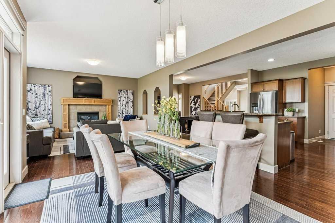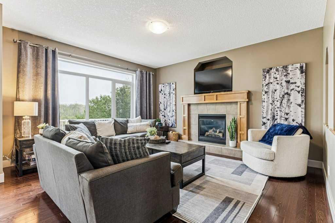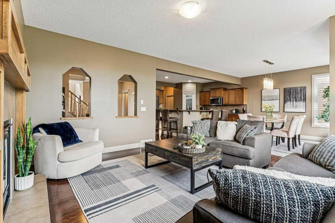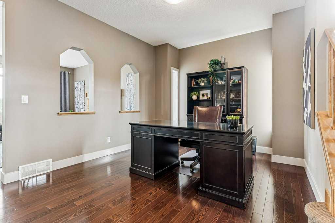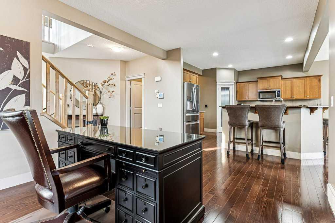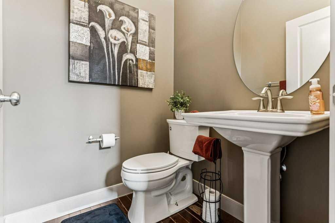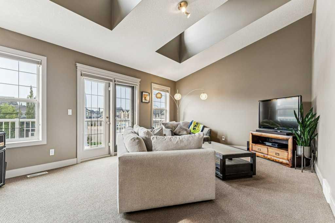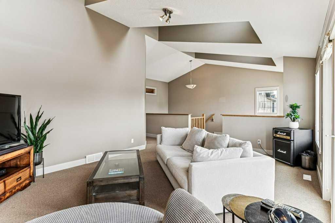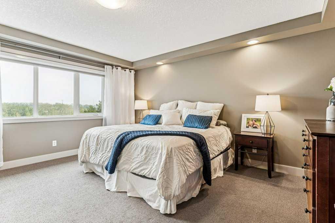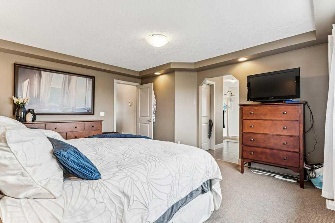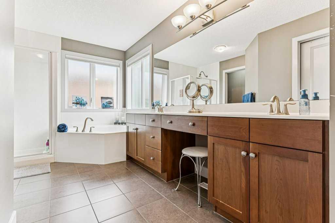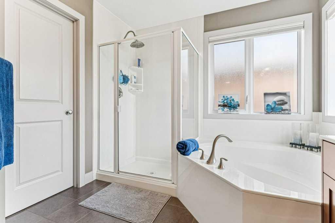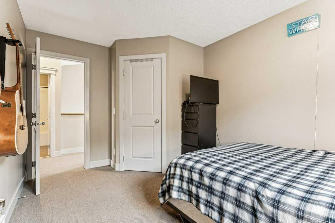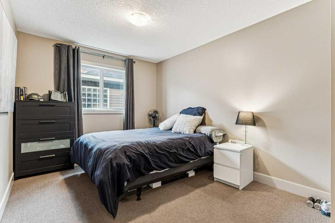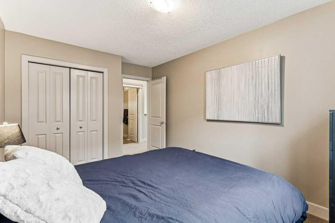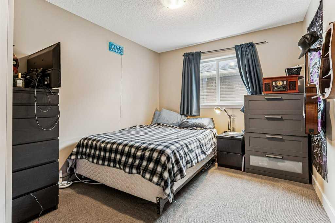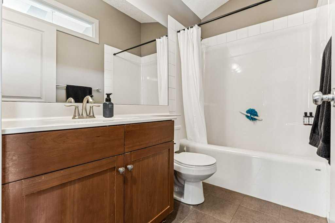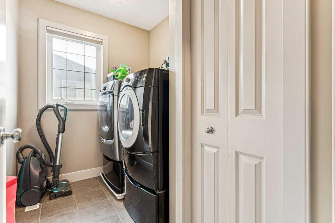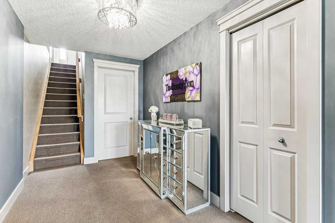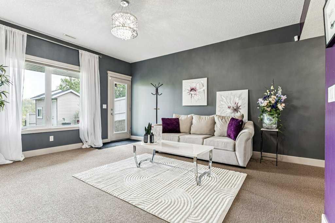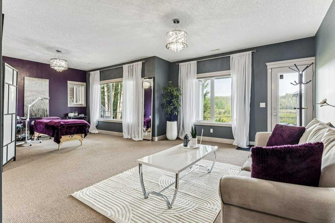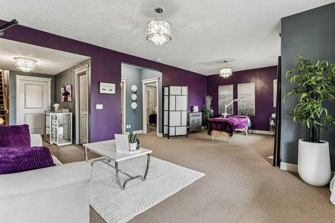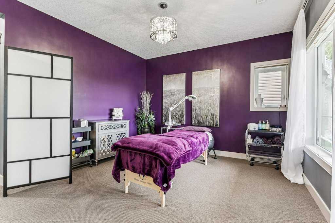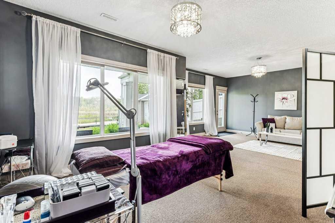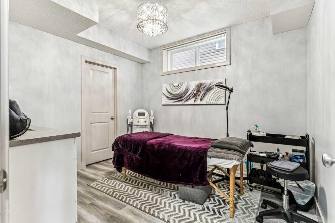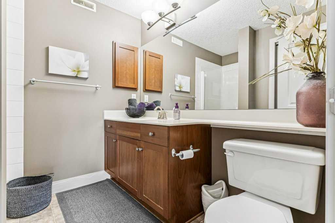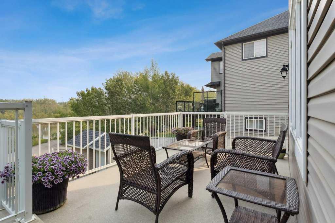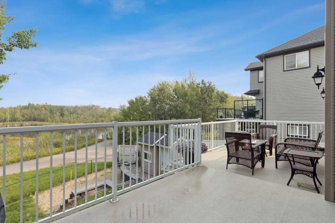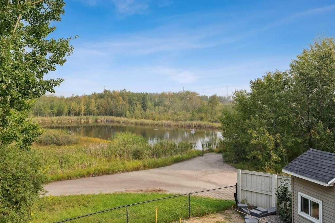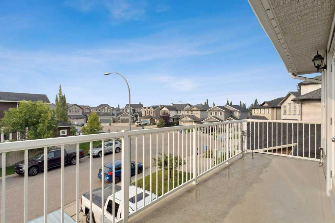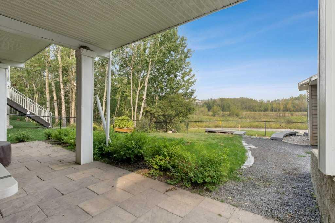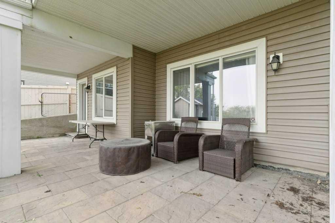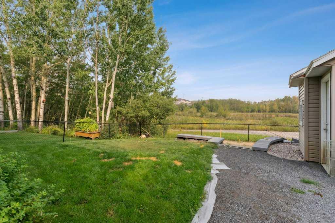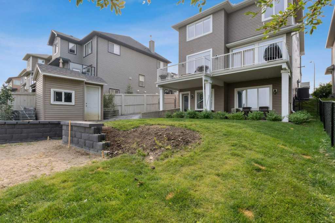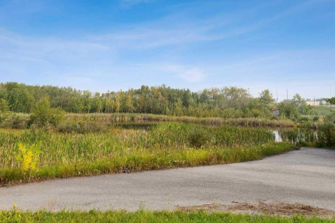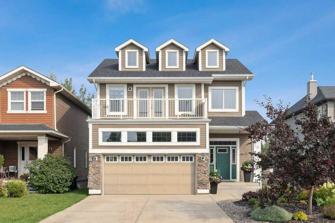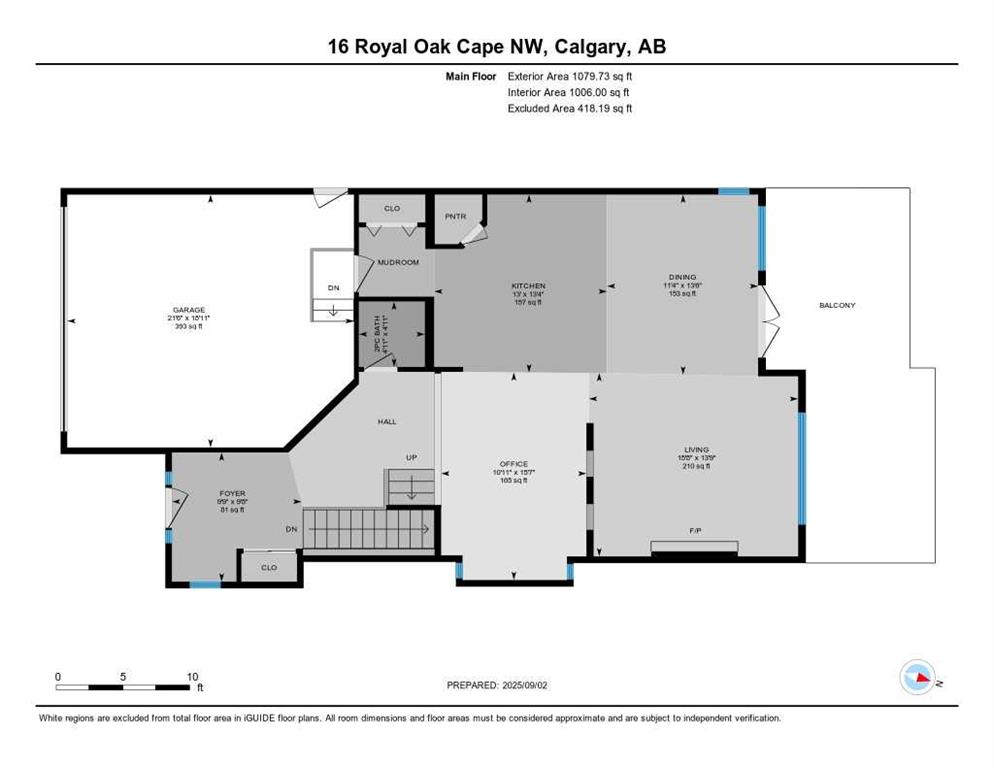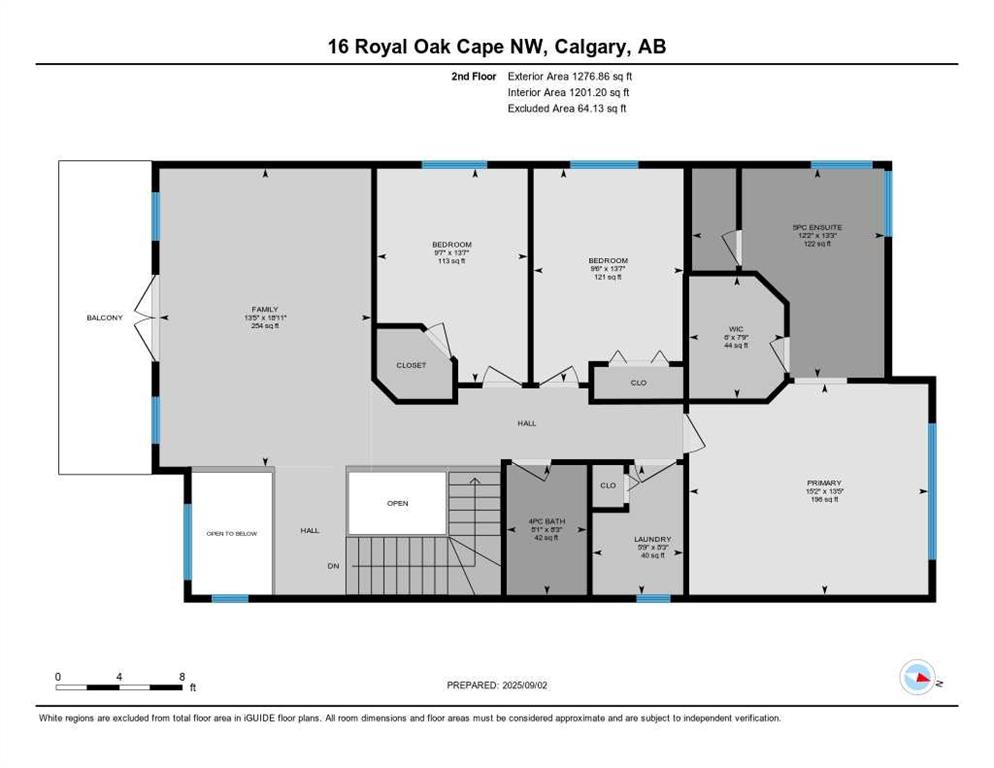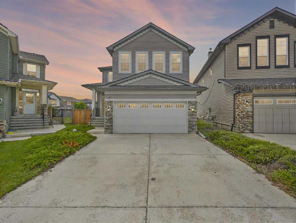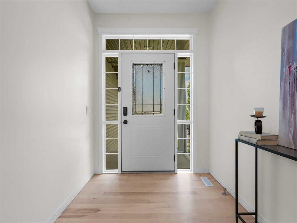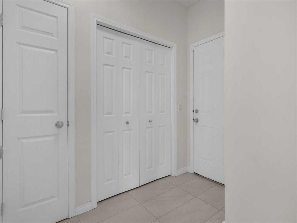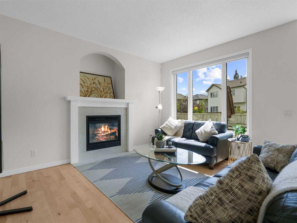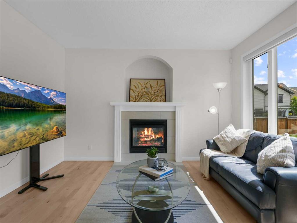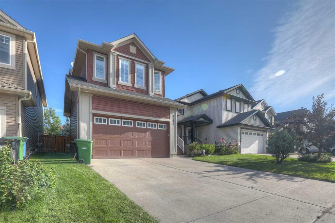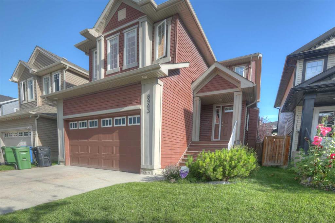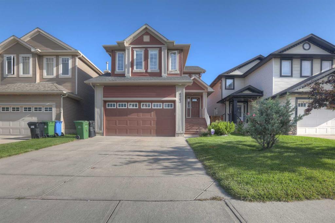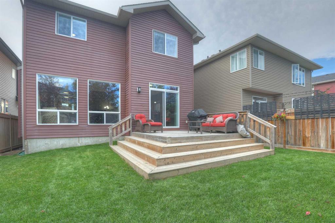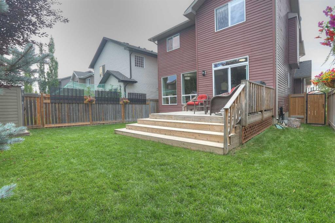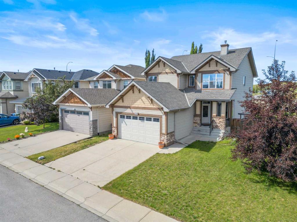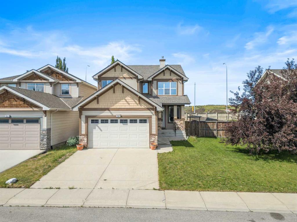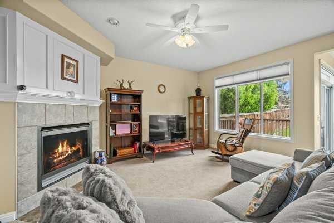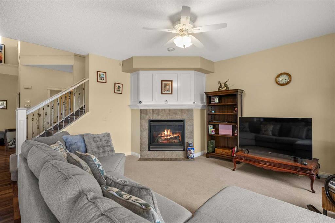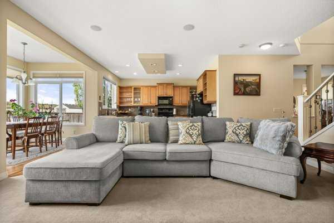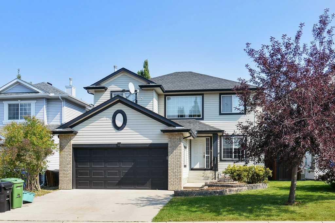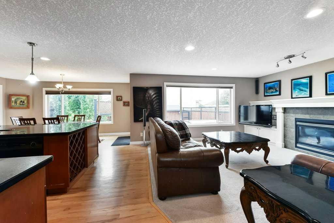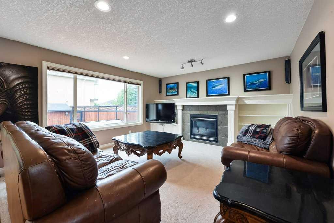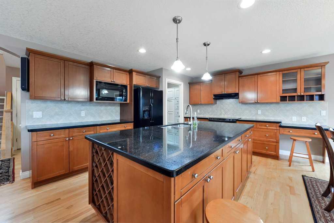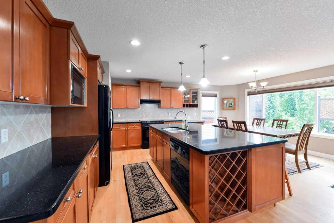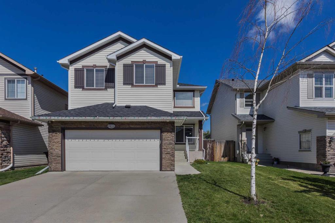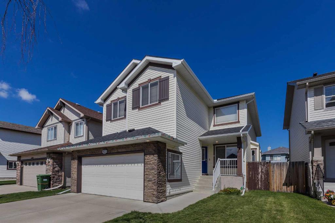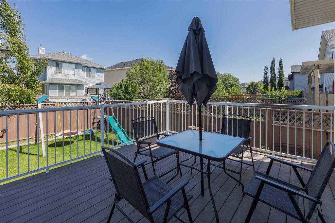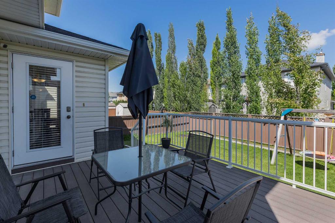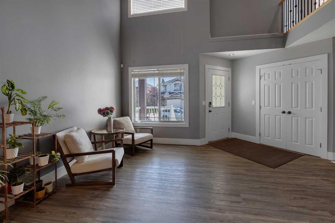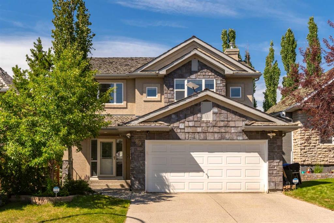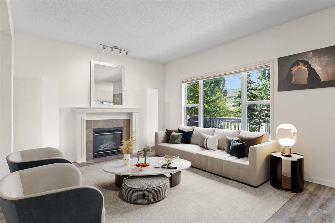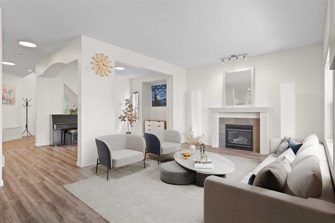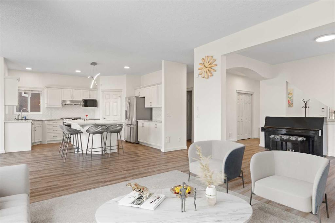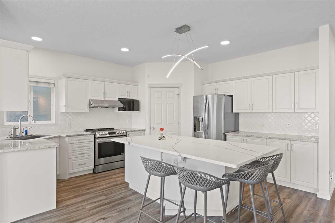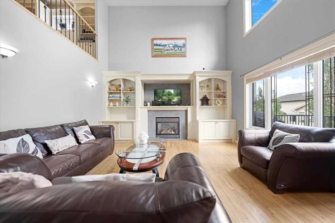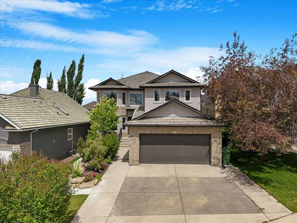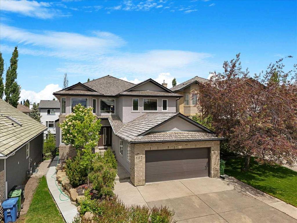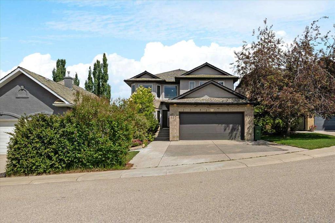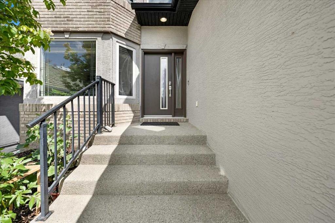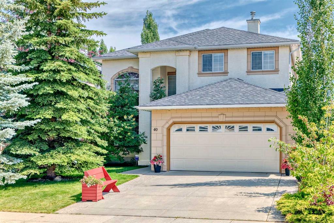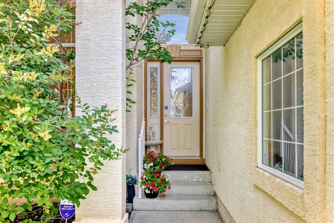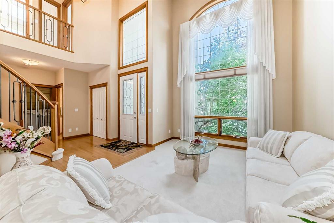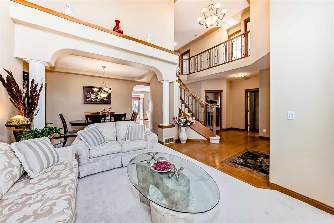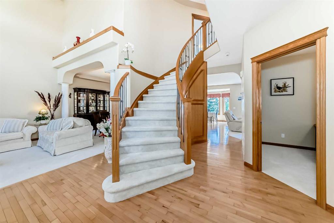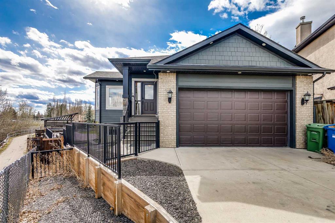16 Royal Oak Cape NW
Calgary T3G 0A5
MLS® Number: A2253379
$ 949,900
4
BEDROOMS
3 + 1
BATHROOMS
2,357
SQUARE FEET
2006
YEAR BUILT
OPEN HOUSE SUNDAY SEPTEMBER 7, 2:00-4:30 PM. Wow. Wow. Wow!! This incomparable Royal Oak 2 storey is situated in a coveted location in a quiet cul-de-sac backing to a large serene pond and affords an AMAZING LOCATION close to parks, paths, schools and all district amenities and must be seen. This exquisite family home was built with family and entertaining in mind and boasts an EXPANSIVE OPEN PLAN with a gorgeous CHEF'S KITCHEN with large central Island with breakfast bar, granite counter tops, UPGRADED STAINLESS STEEL APPLIANCES, a walk-in corner pantry and a huge adjacent semi-formal dining area that opens to an EXPANSIVE 2-TIERED VIEW DECK overlooking the pond with natural gas bbq extension and aluminum railings. The main floor also features a LARGE LIVING ROOM with central GAS FIREPLACE, a large flex room or open den, 2 piece powder room, extensive use of hardwood floors, 9 foot ceilings, knock down stipple, upgraded baseboards and casement mouldings, large front entrance and spacious rear entrance from the fully finished DOUBLE ATTACHED GARAGE. Upstairs features three generous sized bedrooms including a TO-DIE-FOR PRIMARY BEDROOM with PANORAMIC VIEW of the ponds plus a 5-pc ensuite with oversized stand-up shower, corner soaker tub with obscure glass window and large walk-in closet. The extraordinary upper level also features a HUGE UPPER BONUS ROOM with dormer windows, another ELEVATED FRONT VIEW DECK and a convenient UPPER LAUNDRY plus an additional 4 pc bath that services the other 2 bedrooms. The basement features a FULLY FINISHED WALK-OUT BASEMENT with large lower patio, 9 foot ceilings, a 4TH BEDROOM (currently used as spa studio) and another full bath PLUS A HUGE FAMILY/RECREATION ROOM, tons of extra storage and a quiet PRIVATE LOWER OFFICE. This incredible home also boasts a huge 5100+ sq foot fully fenced lot that is BEAUTIFULLY LANDSCAPED WITH SPRINKLER SYSTEM, PRIVACY, exterior shed and preliminary work on a sunken fire-pit overlooking the pond PLUS it features CENTRAL AIR CONDITIONING for those warm summer nights, EXTERIOR GEMSTONE LIGHTING SYSTEM, large double attached garage and a prime quiet cul-de-sac location with an abundance of street parking for guests. This is a one of a kind property in a location that is almost impossible to duplicate and is a must see for anyone with a growing family. Don't miss viewing today.
| COMMUNITY | Royal Oak |
| PROPERTY TYPE | Detached |
| BUILDING TYPE | House |
| STYLE | 2 Storey |
| YEAR BUILT | 2006 |
| SQUARE FOOTAGE | 2,357 |
| BEDROOMS | 4 |
| BATHROOMS | 4.00 |
| BASEMENT | Finished, Full |
| AMENITIES | |
| APPLIANCES | Central Air Conditioner, Dishwasher, Dryer, Electric Stove, Garage Control(s), Microwave Hood Fan, Refrigerator, Washer, Window Coverings |
| COOLING | Central Air |
| FIREPLACE | Gas |
| FLOORING | Carpet, Hardwood |
| HEATING | Forced Air |
| LAUNDRY | Laundry Room, Upper Level |
| LOT FEATURES | Back Yard, Backs on to Park/Green Space, Creek/River/Stream/Pond, Cul-De-Sac, Environmental Reserve, Front Yard, Gentle Sloping, Landscaped, Lawn, Low Maintenance Landscape, No Neighbours Behind, Private, See Remarks, Street Lighting, Underground Sprinklers, Views, Wetlands |
| PARKING | Double Garage Attached |
| RESTRICTIONS | None Known |
| ROOF | Asphalt Shingle |
| TITLE | Fee Simple |
| BROKER | RE/MAX First |
| ROOMS | DIMENSIONS (m) | LEVEL |
|---|---|---|
| 3pc Bathroom | Lower | |
| Bedroom | 11`2" x 10`1" | Lower |
| Game Room | 25`8" x 27`5" | Lower |
| Den | 10`1" x 8`4" | Lower |
| Furnace/Utility Room | 16`10" x 10`8" | Lower |
| Kitchen | 13`4" x 13`0" | Main |
| Dining Room | 13`6" x 11`4" | Main |
| Living Room | 15`8" x 13`9" | Main |
| Office | 15`7" x 10`11" | Main |
| 2pc Bathroom | Main | |
| 4pc Bathroom | Second | |
| 5pc Ensuite bath | Second | |
| Bedroom - Primary | 15`2" x 13`5" | Second |
| Bedroom | 13`7" x 9`6" | Second |
| Bedroom | 13`7" x 9`7" | Second |
| Bonus Room | 18`11" x 13`5" | Second |
| Laundry | 8`3" x 5`9" | Second |

