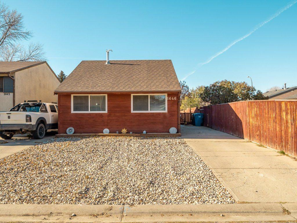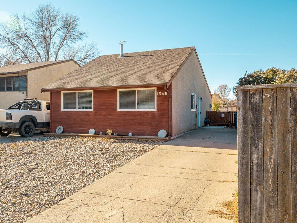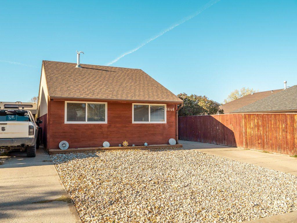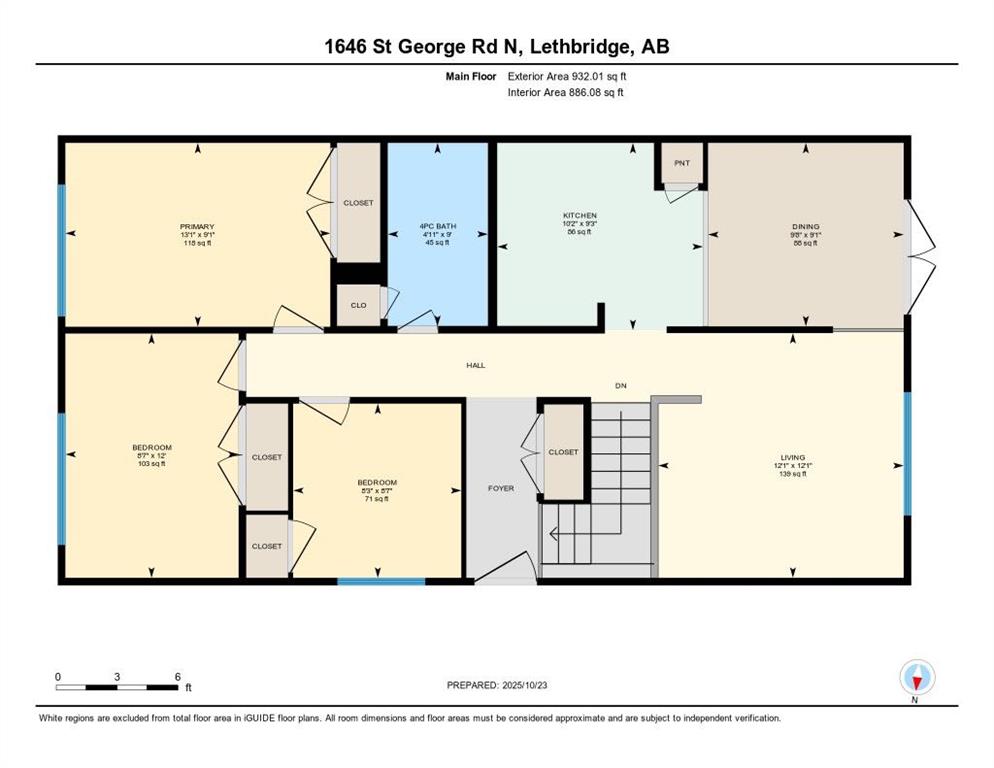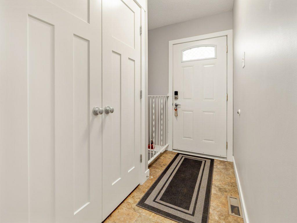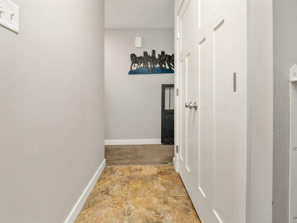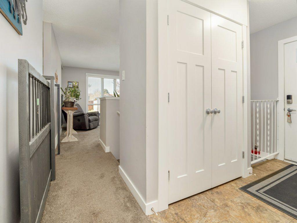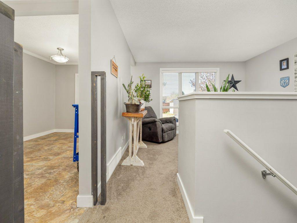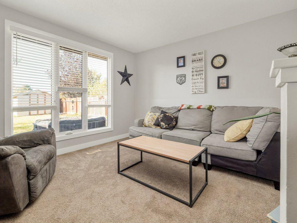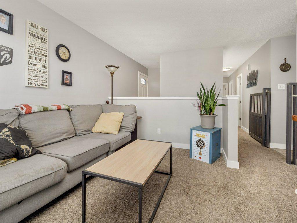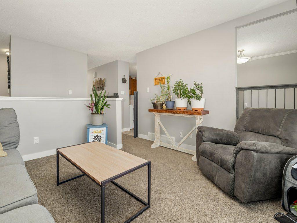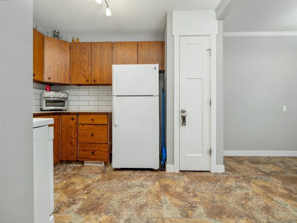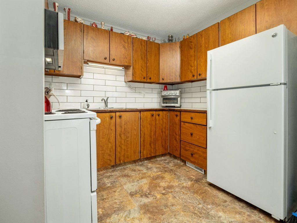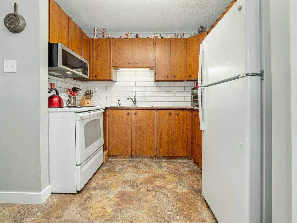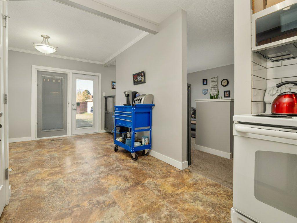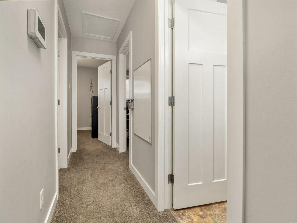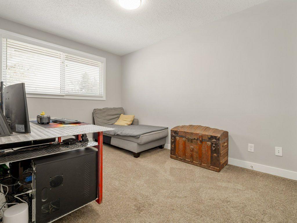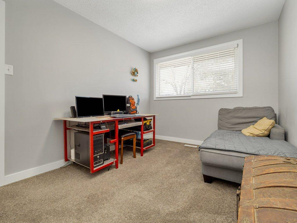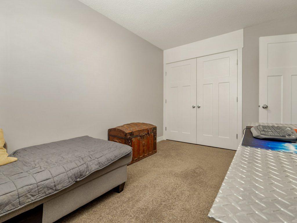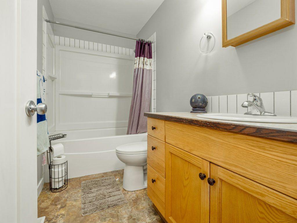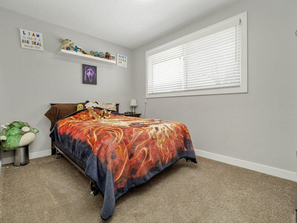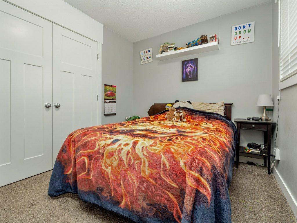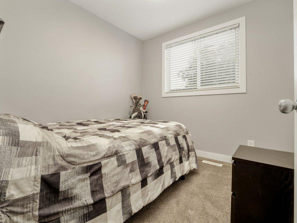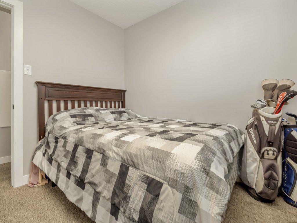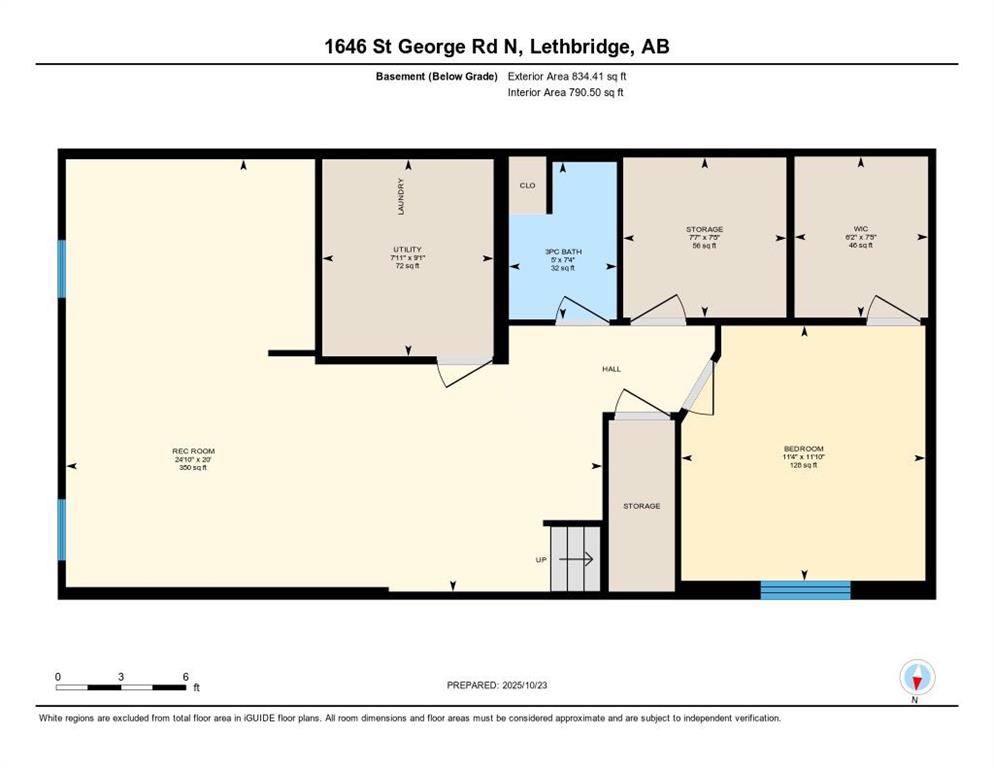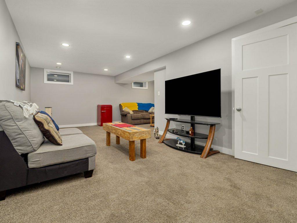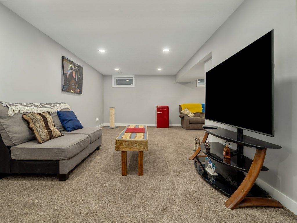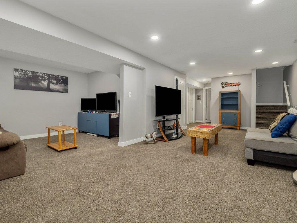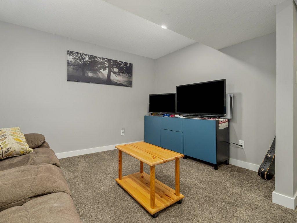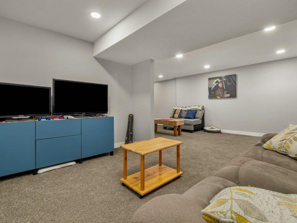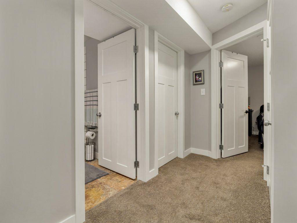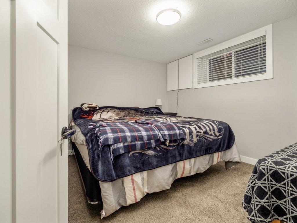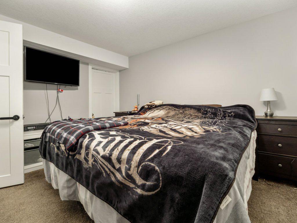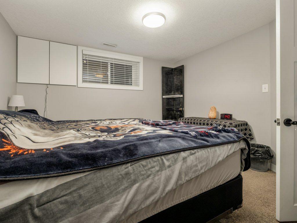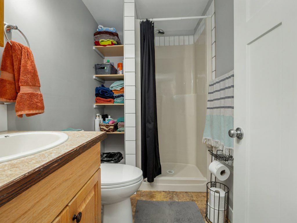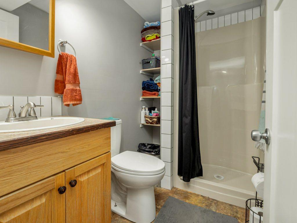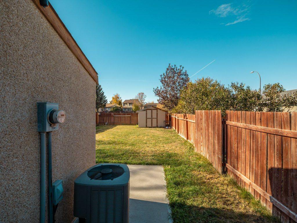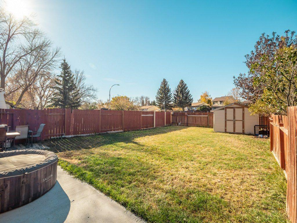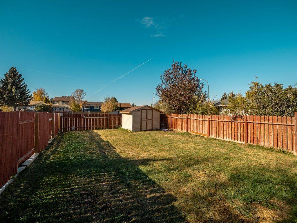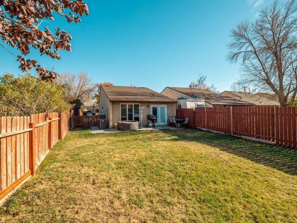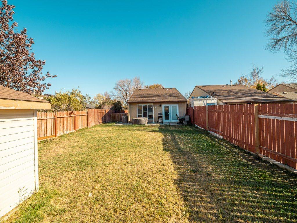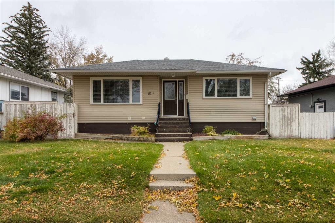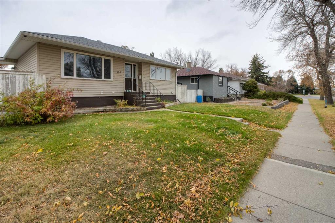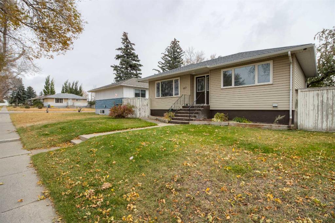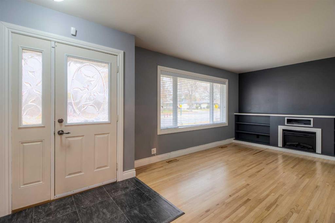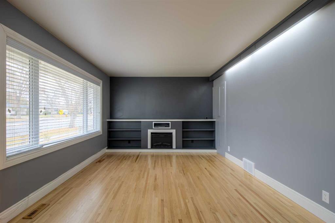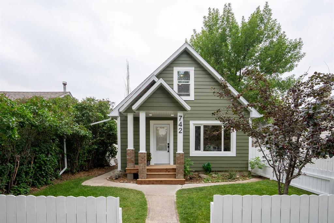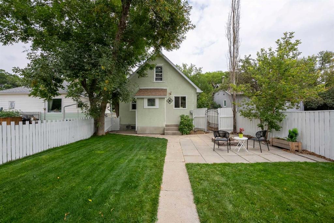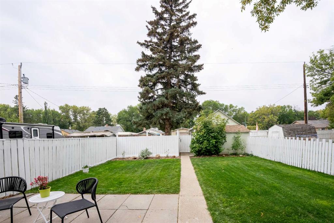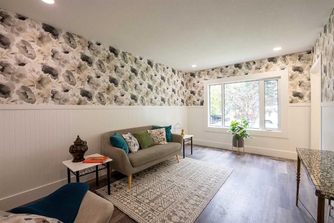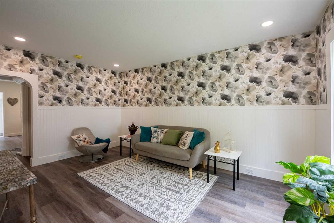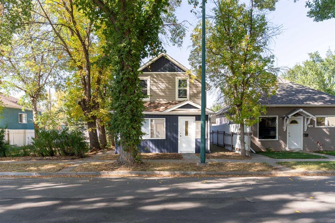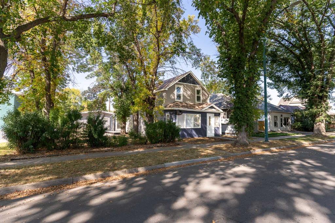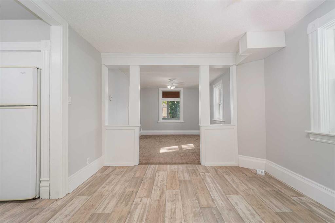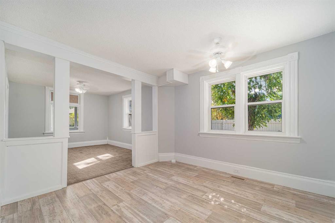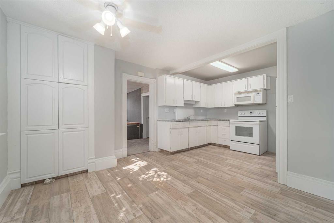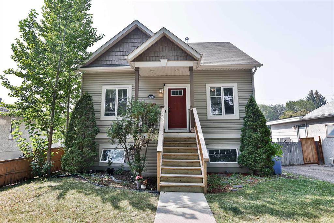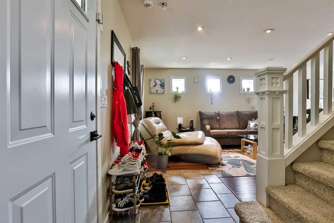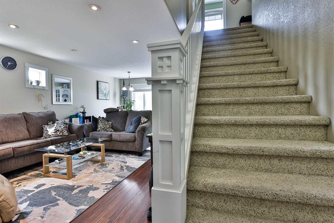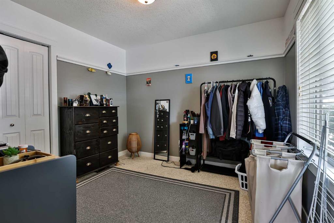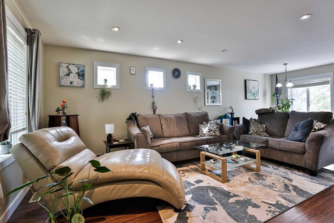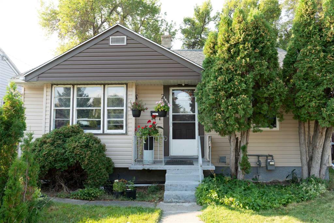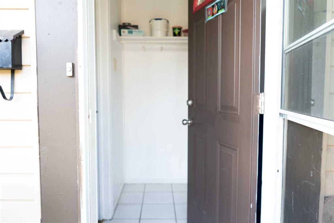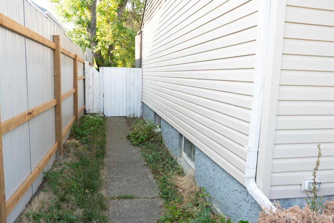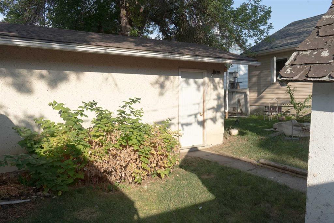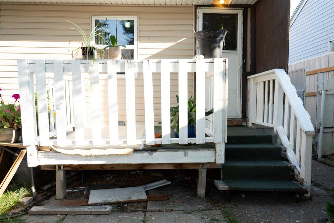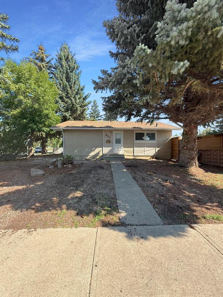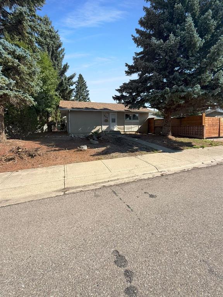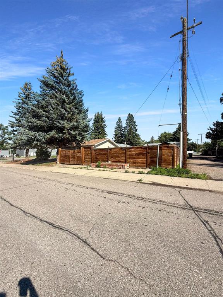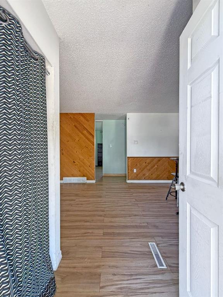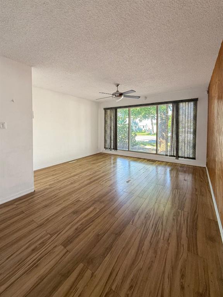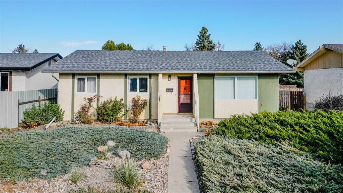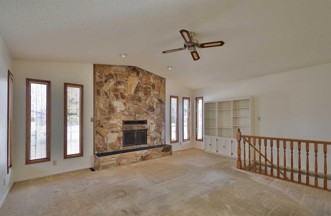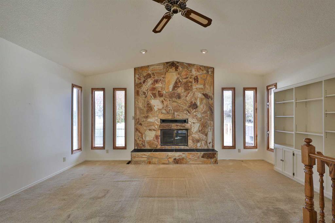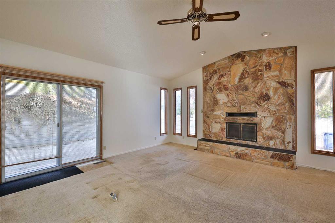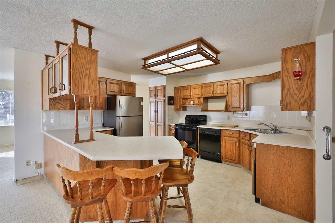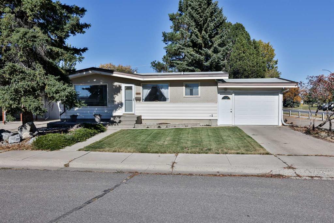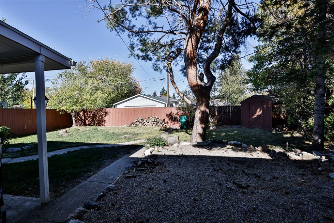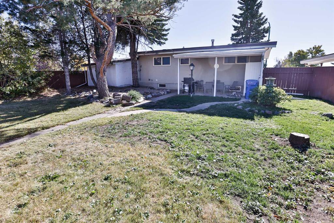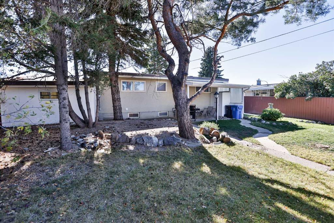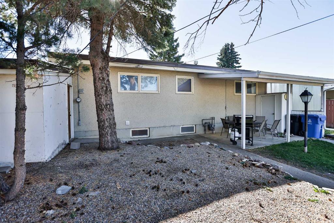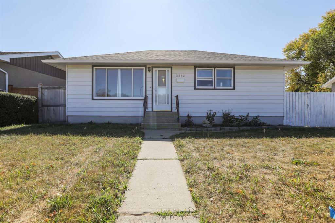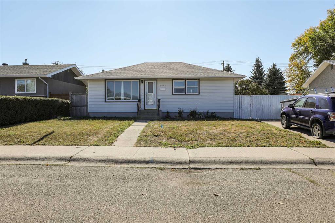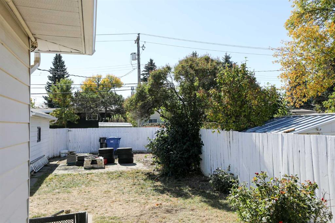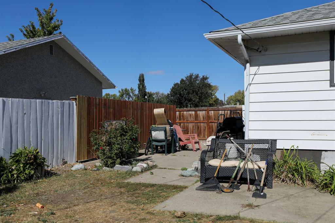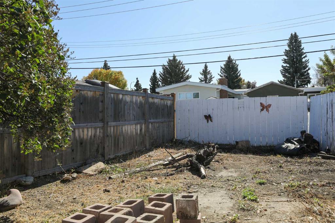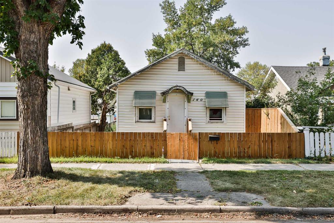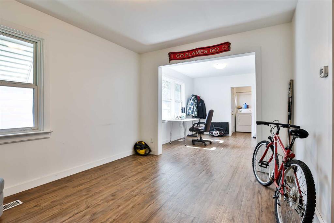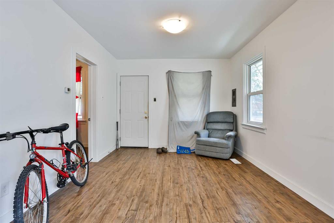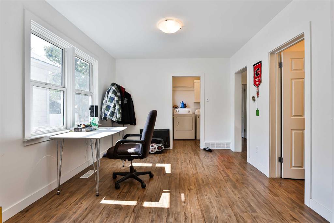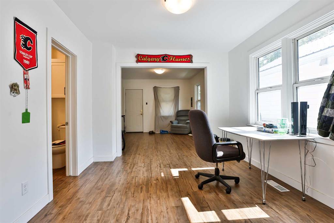1646 St George Road N
Lethbridge T1H 5A1
MLS® Number: A2266530
$ 339,900
4
BEDROOMS
2 + 0
BATHROOMS
932
SQUARE FEET
1978
YEAR BUILT
Nicely updated starter or downsizing bungalow home with an actual good size yard out back and parking for up to 5 vehicles on property! Driveway parking for a couple vehicles and gravel pad parking for others. Side entrance to home. Nicely painted inside in modern grey colour. Living room features large windows to the rear that let in tons of natural light. Newer windows throughout! Kitchen is functional and features full appliance package. Dining room is adjacent with garden doors to patio out back. Main floor also features 3 bedrooms and a full bathroom with tub/shower combo. Basement is fully developed with large rec room space, a 4th bedroom with walk-in closet, a 3 piece bath with stand-up shower, a storage room that could be used as an office/gym, and a furnace/utility room with laundry. Home has conveniences of central a/c. Hot water tank is 2 years old. Asphalt roof shingles, furnace, a/c are approximately 10 years old. Move in and enjoy!
| COMMUNITY | St Edwards |
| PROPERTY TYPE | Detached |
| BUILDING TYPE | House |
| STYLE | Bungalow |
| YEAR BUILT | 1978 |
| SQUARE FOOTAGE | 932 |
| BEDROOMS | 4 |
| BATHROOMS | 2.00 |
| BASEMENT | Finished, Full |
| AMENITIES | |
| APPLIANCES | Central Air Conditioner, Dishwasher, Dryer, Electric Stove, Microwave, Refrigerator, Washer, Window Coverings |
| COOLING | Central Air |
| FIREPLACE | N/A |
| FLOORING | Carpet, Linoleum |
| HEATING | Forced Air, Natural Gas |
| LAUNDRY | In Basement |
| LOT FEATURES | Back Yard, Landscaped, Standard Shaped Lot |
| PARKING | Concrete Driveway, Gravel Driveway, Off Street |
| RESTRICTIONS | None Known |
| ROOF | Asphalt Shingle |
| TITLE | Fee Simple |
| BROKER | REAL BROKER |
| ROOMS | DIMENSIONS (m) | LEVEL |
|---|---|---|
| Family Room | 24`10" x 20`0" | Basement |
| Bedroom | 11`10" x 11`4" | Basement |
| Walk-In Closet | 7`5" x 6`2" | Basement |
| 3pc Bathroom | Basement | |
| Storage | 7`7" x 7`5" | Basement |
| Furnace/Utility Room | 9`1" x 7`11" | Basement |
| Living Room | 12`1" x 12`1" | Main |
| Dining Room | 9`8" x 9`1" | Main |
| Kitchen | 10`2" x 9`3" | Main |
| Bedroom - Primary | 13`1" x 9`1" | Main |
| Bedroom | 12`0" x 8`7" | Main |
| Bedroom | 8`7" x 8`3" | Main |
| 4pc Bathroom | Main |

