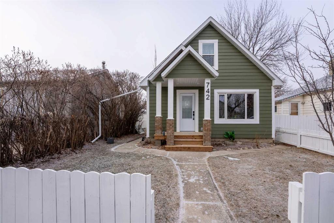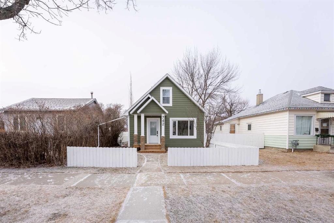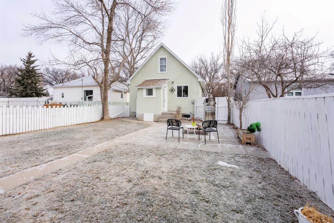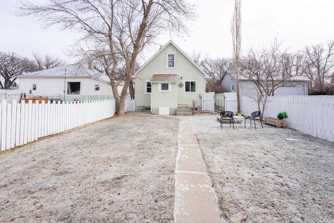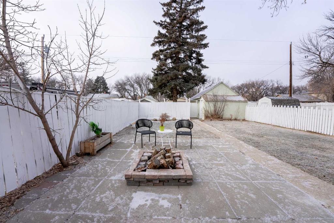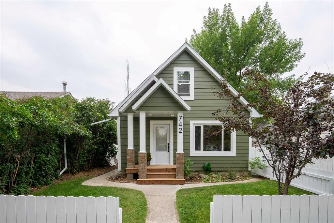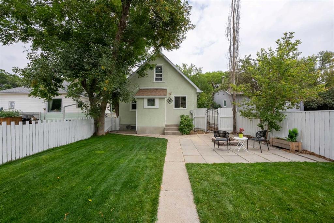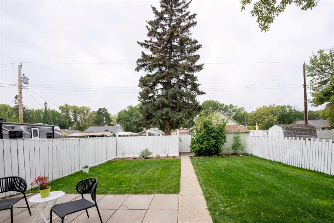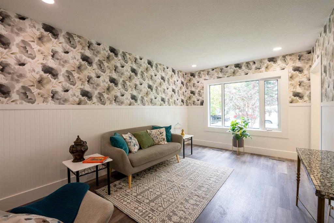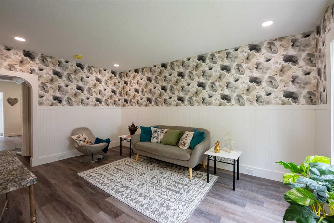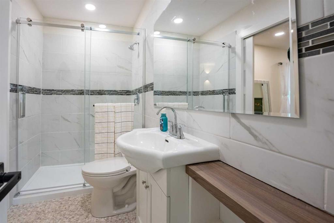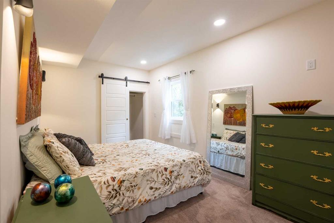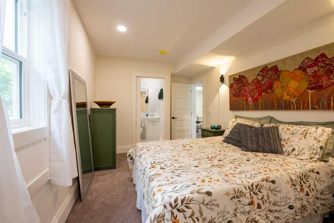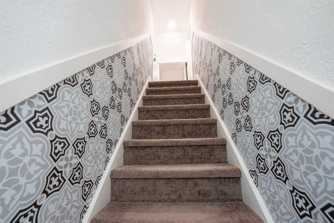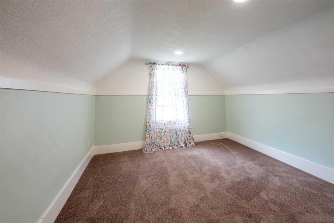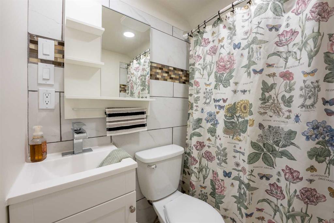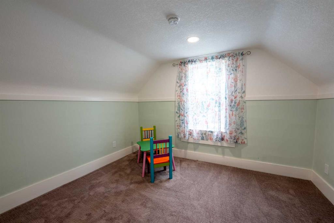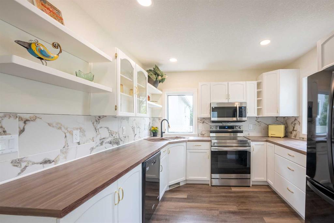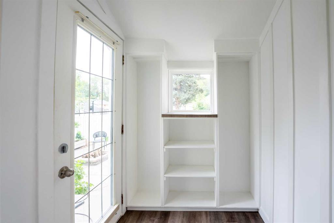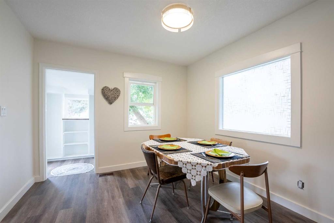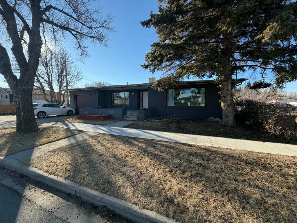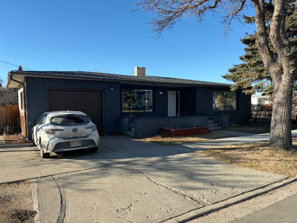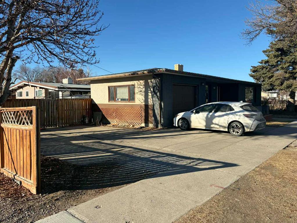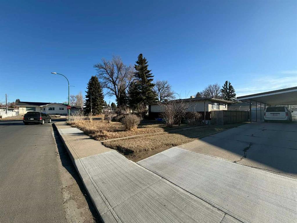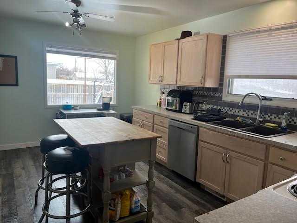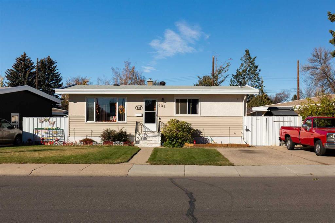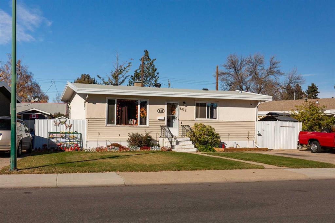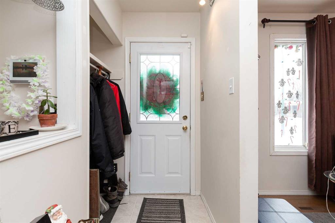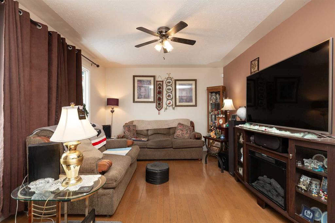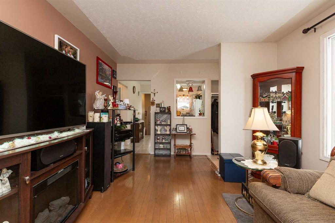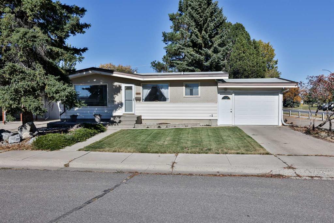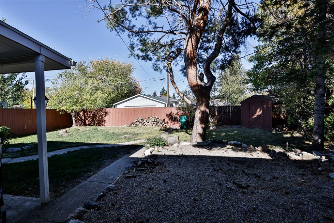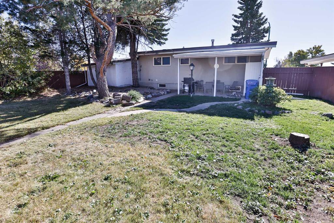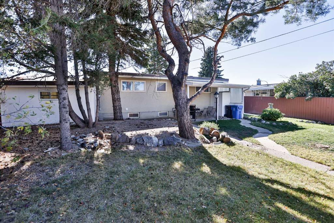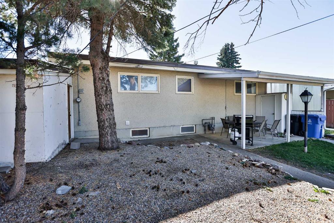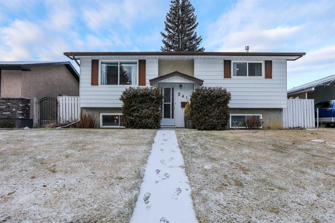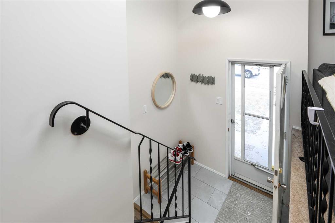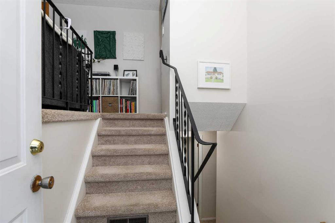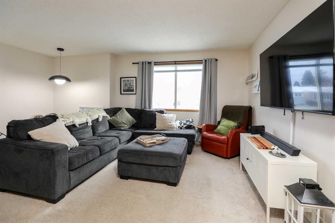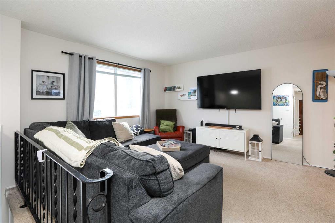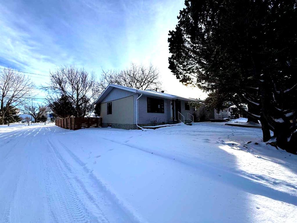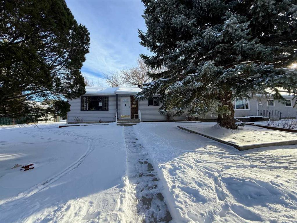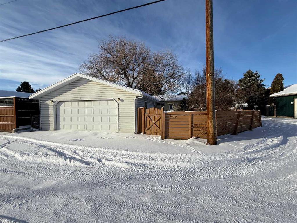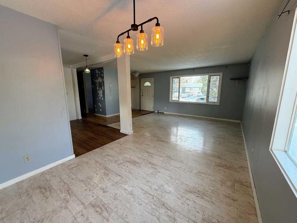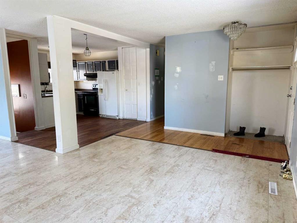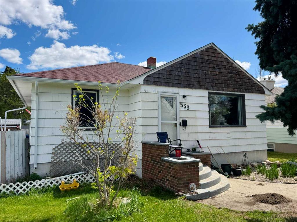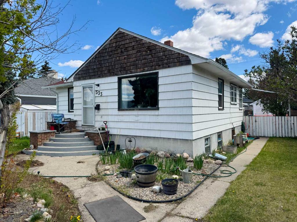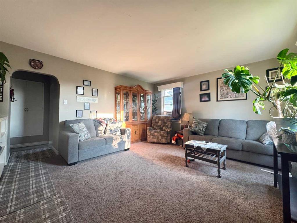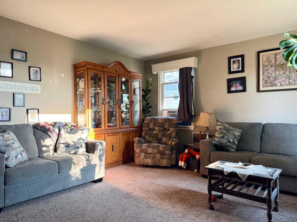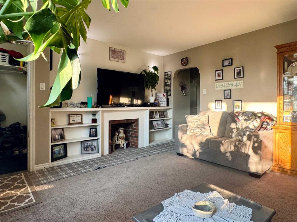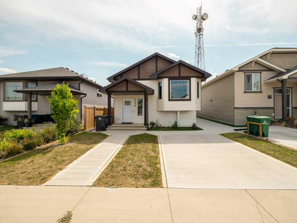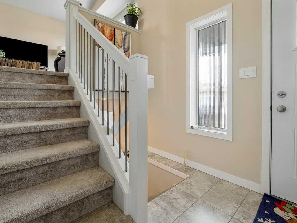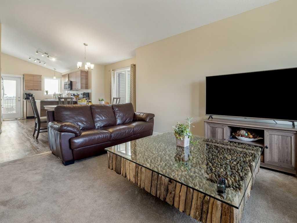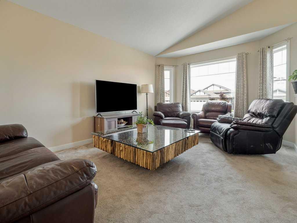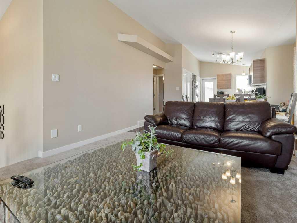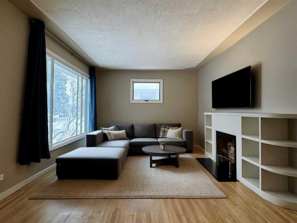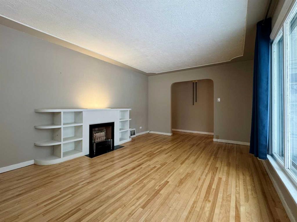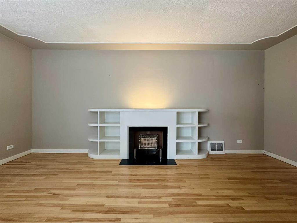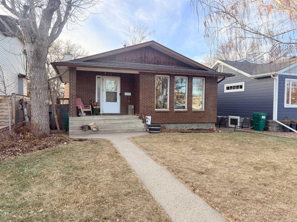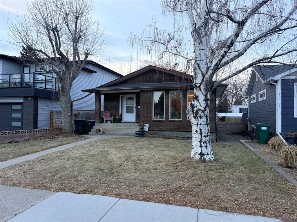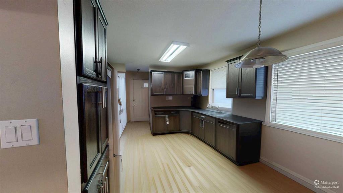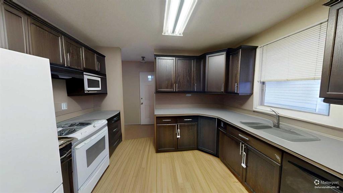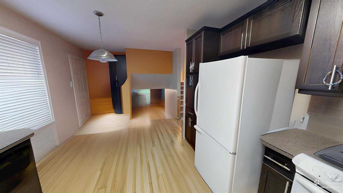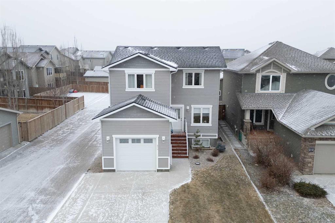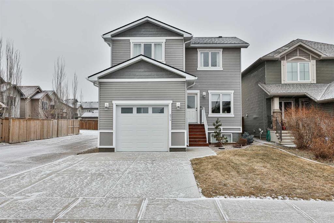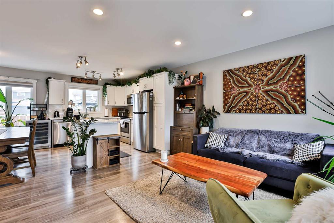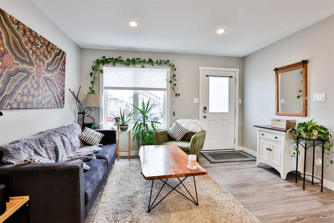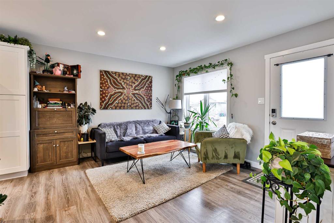742 12C Street N
Lethbridge T1H 2N7
MLS® Number: A2277511
$ 387,900
3
BEDROOMS
2 + 0
BATHROOMS
1,177
SQUARE FEET
1922
YEAR BUILT
Welcome to 742 12C Street North — a fully renovated, move-in-ready home offering the space, layout, and updates buyers are looking for. This 3-bedroom, 2-bathroom home features 1,177 sq ft of comfortable living space with a finished basement and two distinct living areas, providing flexibility for families, guests, or home office needs. The entire home has been thoughtfully updated, including flooring, plumbing, electrical, vinyl windows, and modern appliances, allowing you to move in with confidence. A heated single detached garage adds year-round convenience, while the fenced yard offers privacy and usability. The home sits on a quiet street in the established Senator Buchanan neighbourhood, close to schools, parks, dog parks, shopping, Legacy Park, ice rinks, and the coulee trail system. With its complete renovation, functional layout, and realistic pricing, this property represents an excellent opportunity for buyers seeking a turnkey home in North Lethbridge.
| COMMUNITY | Senator Buchanan |
| PROPERTY TYPE | Detached |
| BUILDING TYPE | House |
| STYLE | 1 and Half Storey |
| YEAR BUILT | 1922 |
| SQUARE FOOTAGE | 1,177 |
| BEDROOMS | 3 |
| BATHROOMS | 2.00 |
| BASEMENT | Full |
| AMENITIES | |
| APPLIANCES | Dishwasher, Electric Range, Garage Control(s), Microwave Hood Fan, Refrigerator, Washer/Dryer |
| COOLING | None |
| FIREPLACE | N/A |
| FLOORING | Carpet, Vinyl Plank |
| HEATING | Mid Efficiency, Forced Air, Natural Gas |
| LAUNDRY | In Basement, Laundry Room |
| LOT FEATURES | Back Lane, Back Yard, City Lot, Few Trees, Landscaped, Lawn, Level, Street Lighting, Treed, Zero Lot Line |
| PARKING | Gravel Driveway, Heated Garage, Insulated, Single Garage Detached |
| RESTRICTIONS | None Known |
| ROOF | Asphalt Shingle |
| TITLE | Fee Simple |
| BROKER | eXp Realty of Canada |
| ROOMS | DIMENSIONS (m) | LEVEL |
|---|---|---|
| Entrance | 5`2" x 3`7" | Main |
| Living Room | 10`4" x 15`5" | Main |
| 4pc Bathroom | Main | |
| Bedroom - Primary | 9`2" x 14`9" | Main |
| Kitchen | 9`2" x 10`2" | Main |
| Dining Room | 10`4" x 13`7" | Main |
| Mud Room | 5`5" x 5`7" | Main |
| 4pc Bathroom | Second | |
| Bedroom | 10`9" x 13`11" | Second |
| Bedroom | 10`2" x 10`9" | Second |

