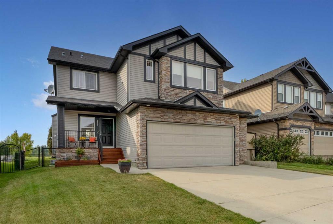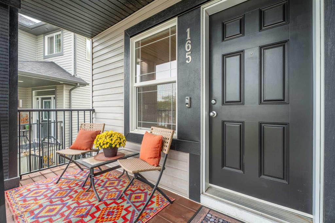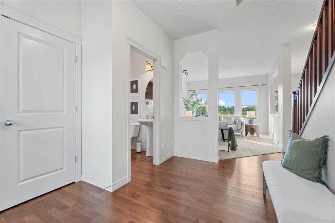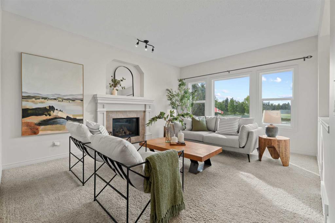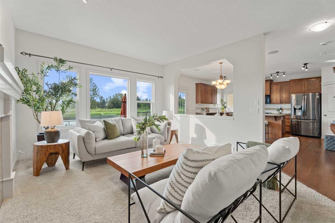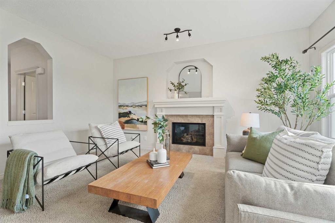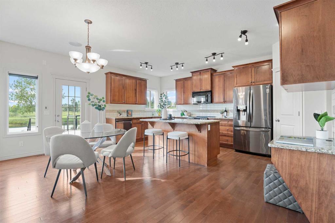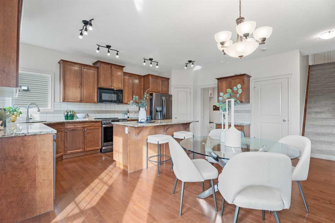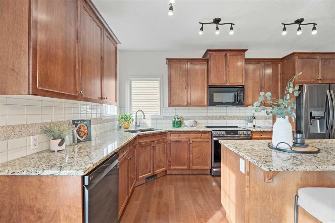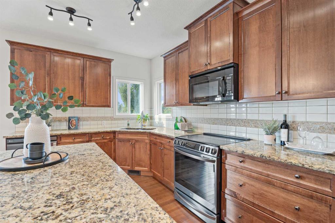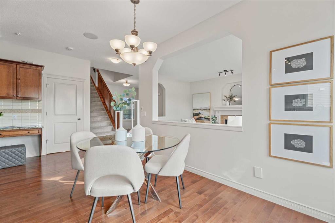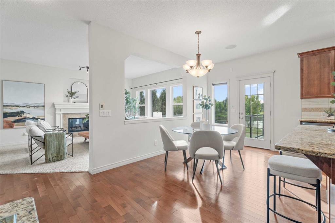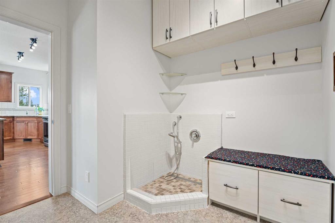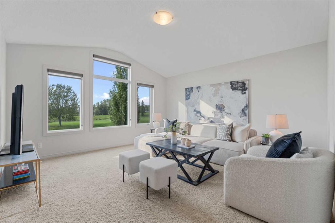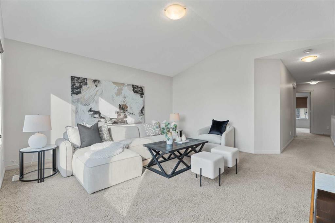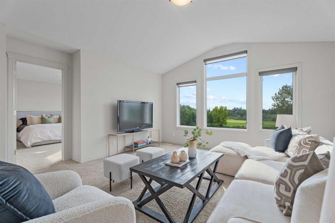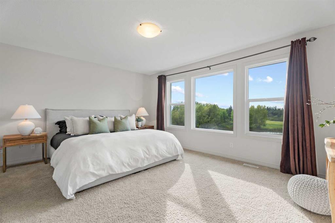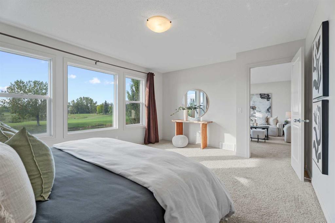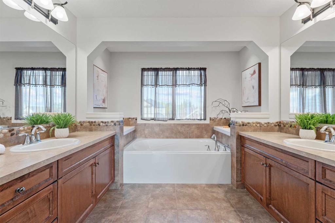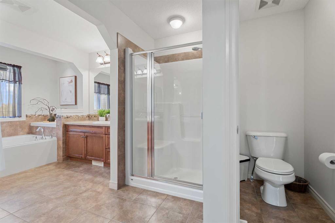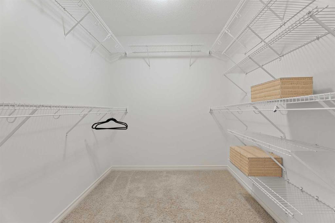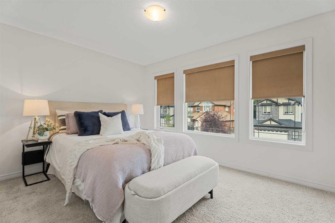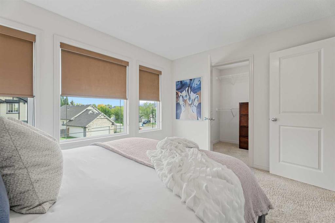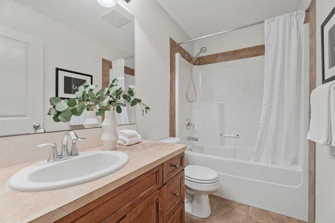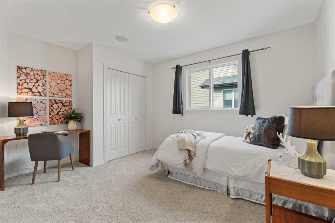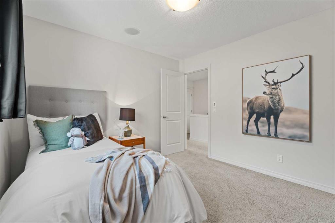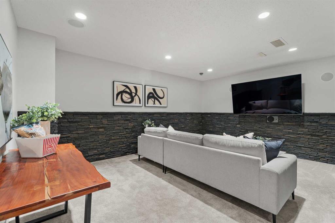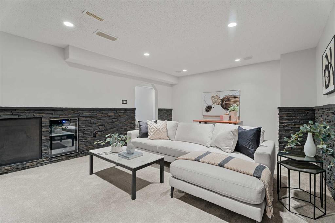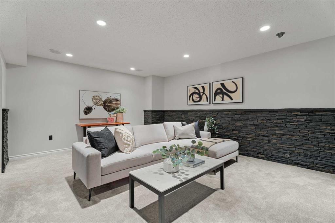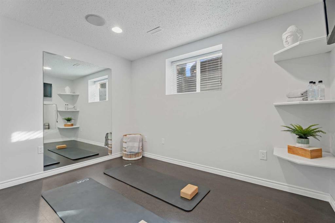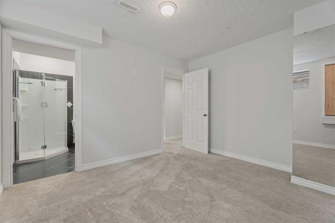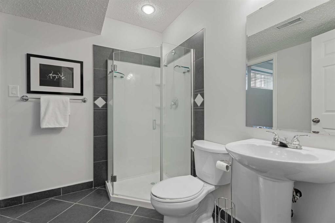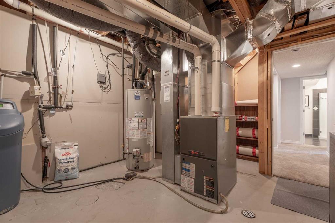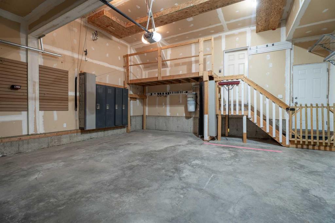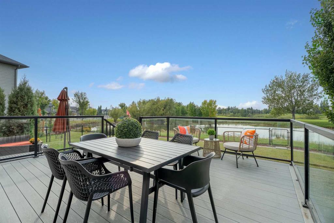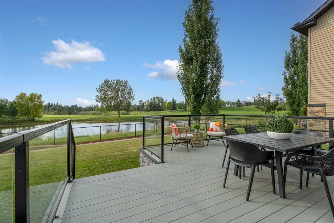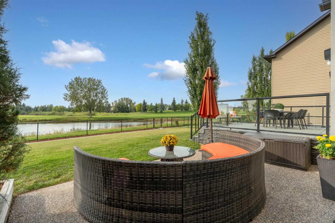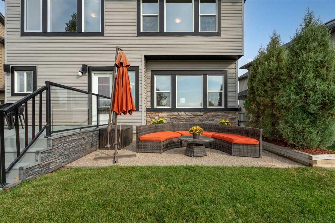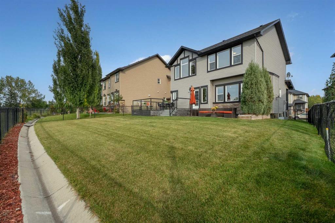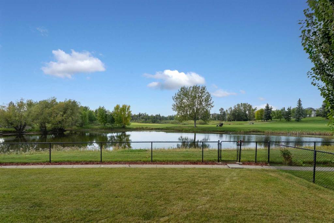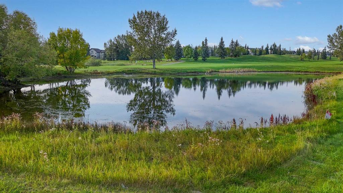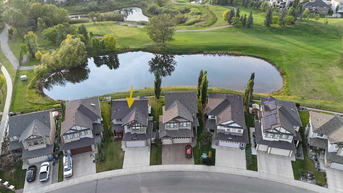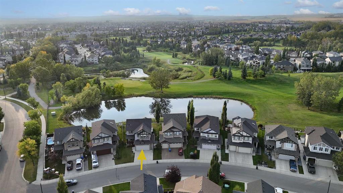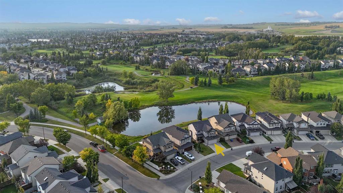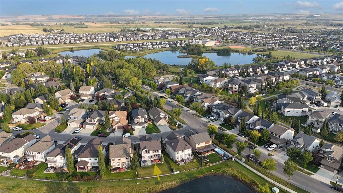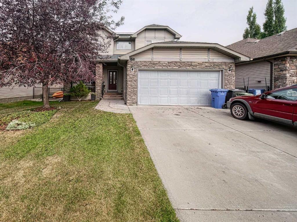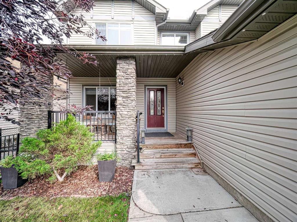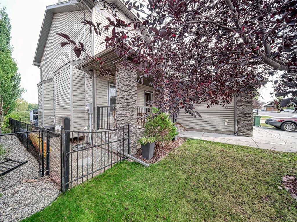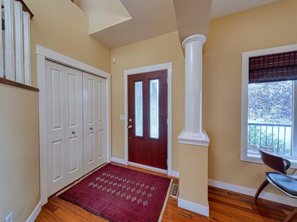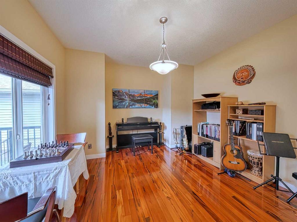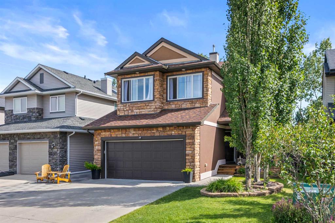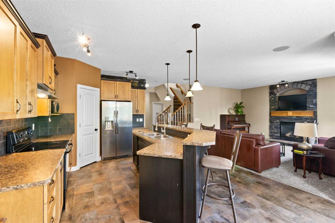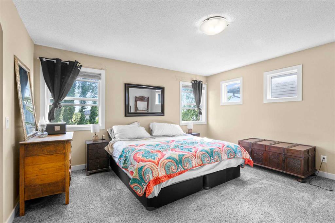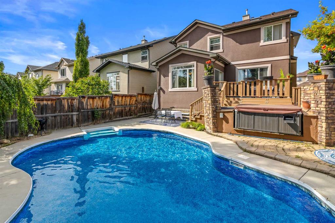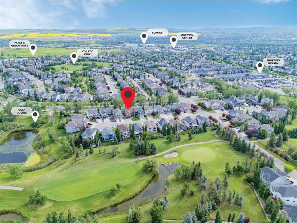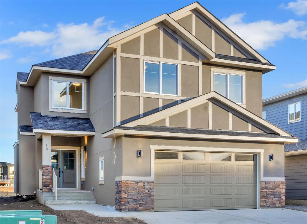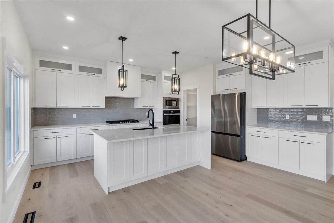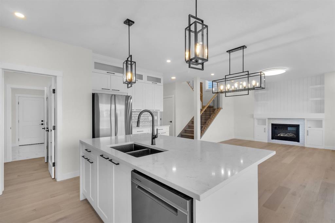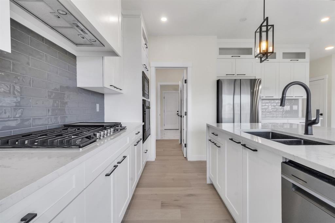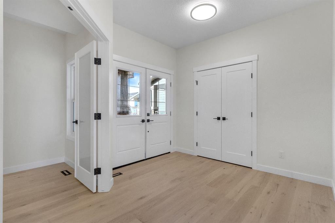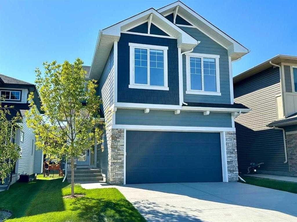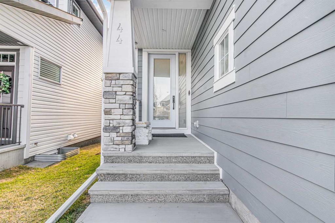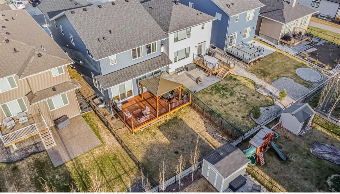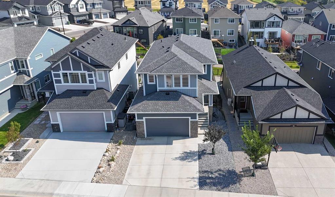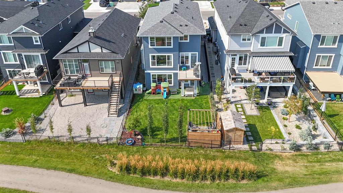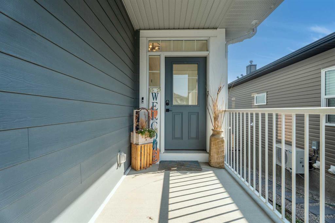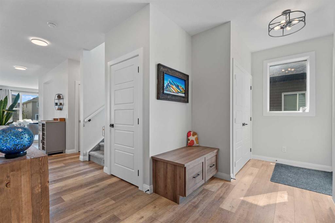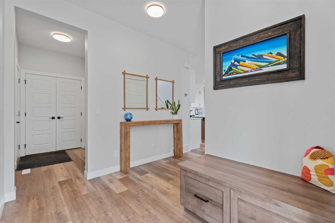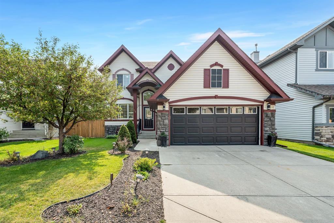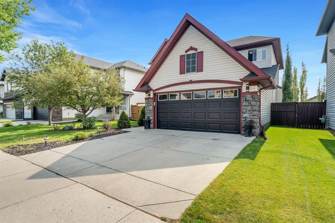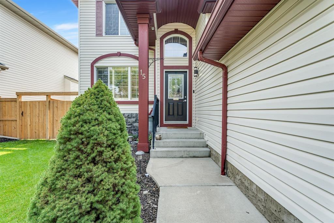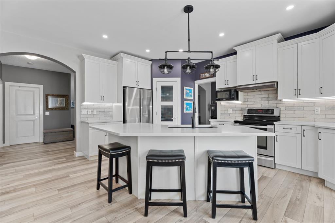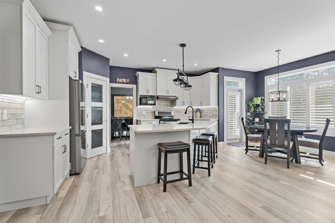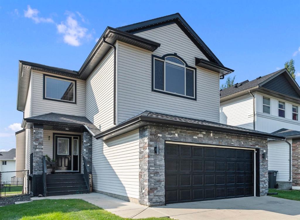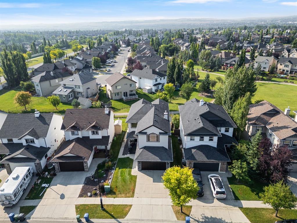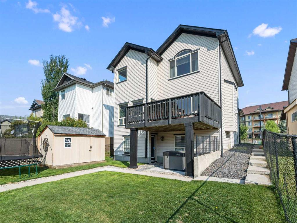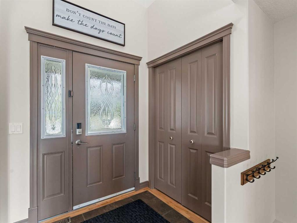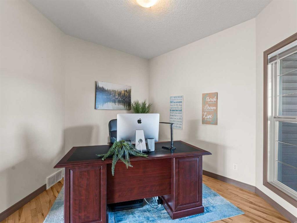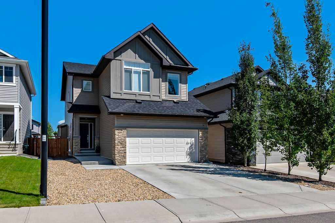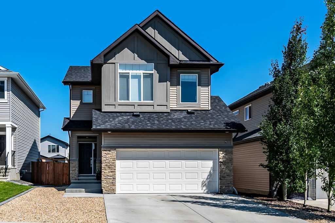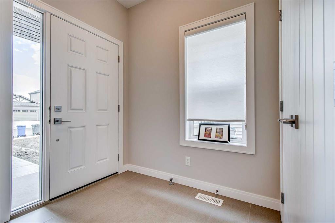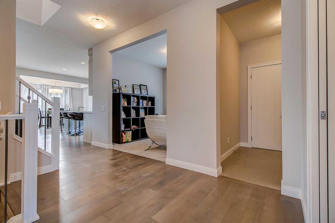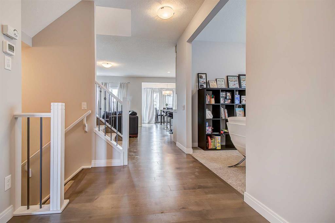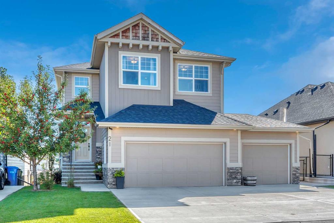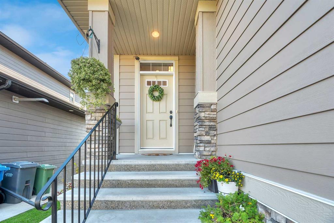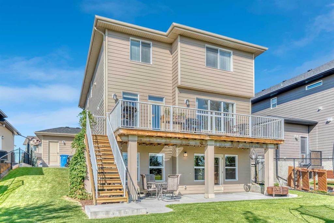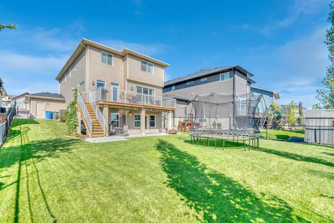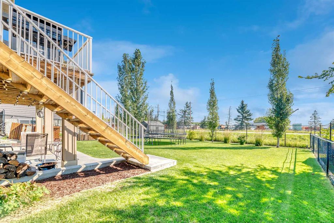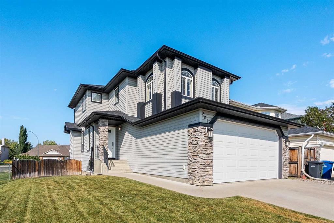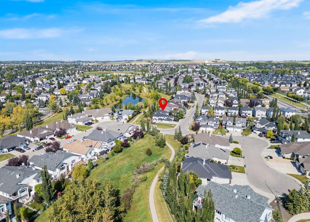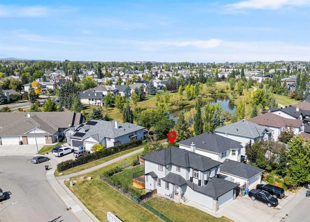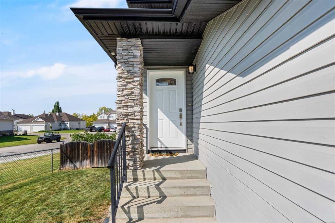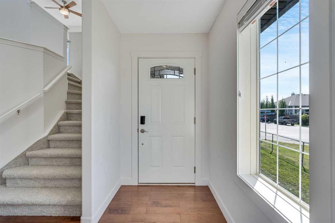165 Crystal Green Drive
Okotoks T1S 0C8
MLS® Number: A2256148
$ 849,999
5
BEDROOMS
3 + 1
BATHROOMS
2009
YEAR BUILT
Open House Saturday, Sept. 13 & Sunday Sept. 14, 1:00-3:00pm This beautifully finished property backs onto a serene pond and the 6th hole of Crystalridge Golf Course, offering rare mountain views and exceptional privacy. The open-concept main floor showcases tile and hardwood flooring, a spacious living room with a tile-surround gas fireplace, and a large island with granite counters, unique glass tile backsplash, extended cabinetry, and a corner pantry. Patio doors from the breakfast nook lead to a sizeable deck overlooking the pond. Upstairs, the custom layout places the bonus room at the back of the home, where vaulted ceilings, a wall of windows, and panoramic views create an incredible retreat. The primary suite includes a walk-in closet and spa-inspired ensuite with dual sinks, a soaker tub, and separate shower. Two additional bedrooms—one with a large walk-in closet—are separated by a 4-piece washroom, creating an ideal space for children. Convenient upstairs laundry completes the second level. The fully finished basement adds two more bedrooms, a 3-piece bath, and a family room featuring a beverage bar and hidden media storage for a clean, modern look. Pet lovers will be overjoyed with the thoughtfully designed features of: an artificially turfed dog run, a dog door through the garage, a fully fenced yard, and a built-in dog shower in the mud room! As residents of Crystal Green, you will enjoy year-round lake access—swimming and fishing in the summer, skating and ice fishing in the winter. With wildlife at your doorstep, golf course access without the worry of stray golf balls, and a level of privacy rarely found in Okotoks, this home is truly one of a kind.
| COMMUNITY | Crystal Green |
| PROPERTY TYPE | Detached |
| BUILDING TYPE | House |
| STYLE | 2 Storey |
| YEAR BUILT | 2009 |
| SQUARE FOOTAGE | 2,148 |
| BEDROOMS | 5 |
| BATHROOMS | 4.00 |
| BASEMENT | Finished, Full |
| AMENITIES | |
| APPLIANCES | Bar Fridge, Dishwasher, Dryer, Electric Stove, Garage Control(s), Humidifier, Microwave Hood Fan, Refrigerator, Water Softener |
| COOLING | None |
| FIREPLACE | Decorative, Gas, Living Room, Mantle |
| FLOORING | Carpet, Hardwood, Linoleum, Tile |
| HEATING | Fireplace(s), Forced Air, Natural Gas |
| LAUNDRY | Upper Level |
| LOT FEATURES | Back Yard, Dog Run Fenced In, Landscaped, Lawn |
| PARKING | Double Garage Attached, Driveway, Garage Door Opener, Garage Faces Front, Insulated, Off Street |
| RESTRICTIONS | Restrictive Covenant, Utility Right Of Way |
| ROOF | Asphalt |
| TITLE | Fee Simple |
| BROKER | CIR Realty |
| ROOMS | DIMENSIONS (m) | LEVEL |
|---|---|---|
| 3pc Bathroom | 7`7" x 6`7" | Basement |
| Bedroom | 11`8" x 10`11" | Basement |
| Bedroom | 11`8" x 8`5" | Basement |
| Game Room | 17`0" x 13`9" | Basement |
| Furnace/Utility Room | 10`10" x 11`7" | Basement |
| 2pc Bathroom | 4`11" x 5`6" | Main |
| Dining Room | 9`1" x 18`4" | Main |
| Foyer | 9`4" x 11`10" | Main |
| Kitchen | 9`2" x 17`11" | Main |
| Living Room | 13`0" x 16`3" | Main |
| Mud Room | 7`10" x 8`6" | Main |
| 4pc Bathroom | 8`9" x 4`11" | Second |
| 5pc Ensuite bath | 9`6" x 17`1" | Second |
| Bedroom | 13`0" x 9`10" | Second |
| Bedroom | 10`7" x 13`3" | Second |
| Family Room | 15`11" x 14`8" | Second |
| Bedroom - Primary | 16`1" x 12`6" | Second |
| Walk-In Closet | 7`11" x 6`10" | Second |

