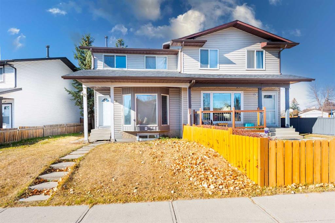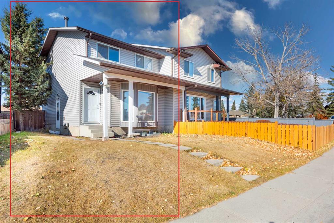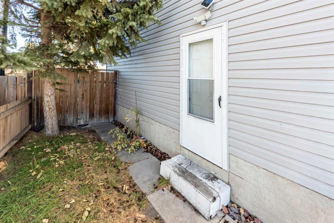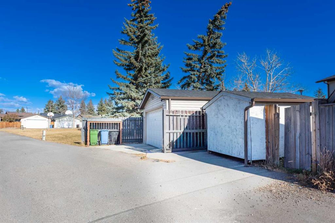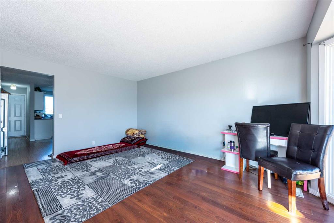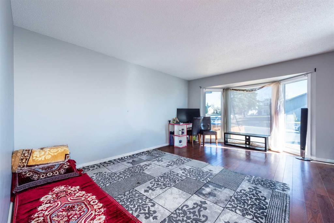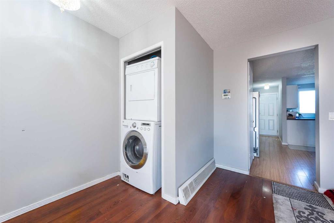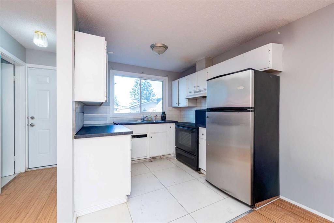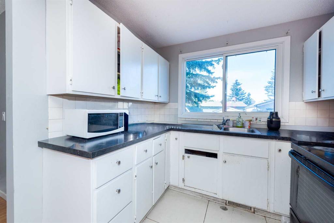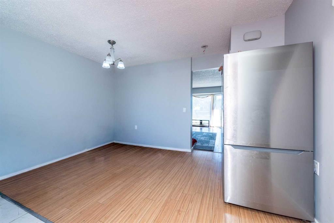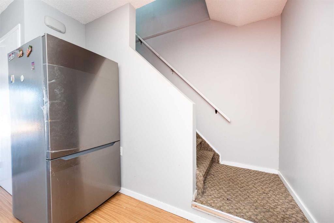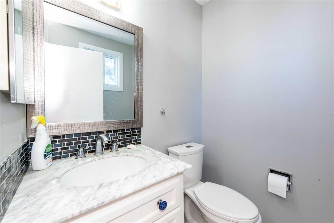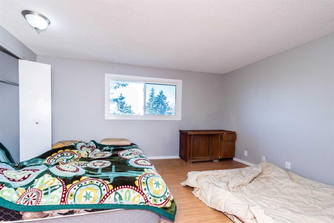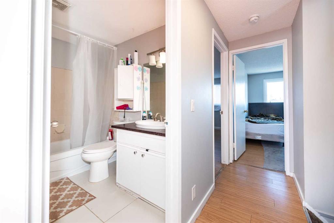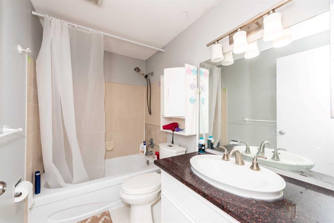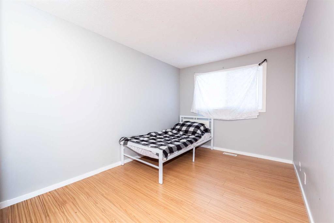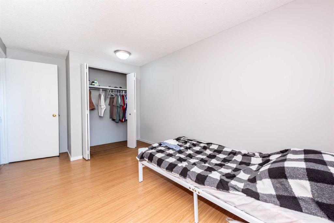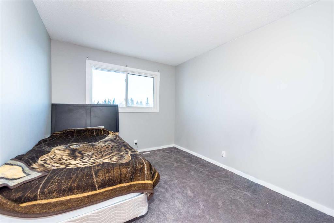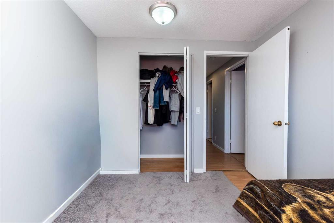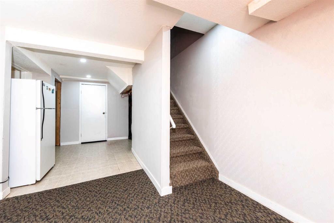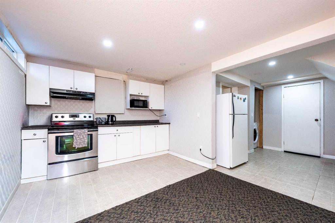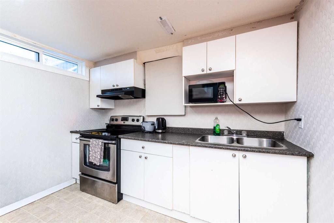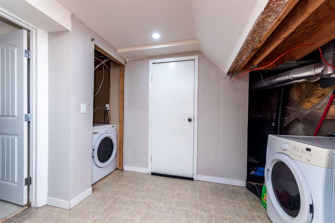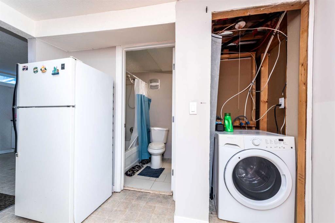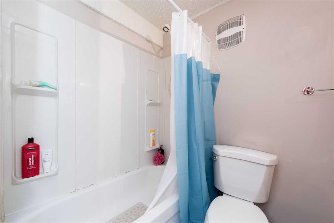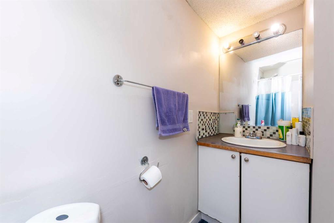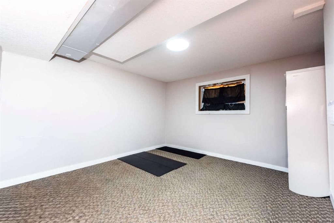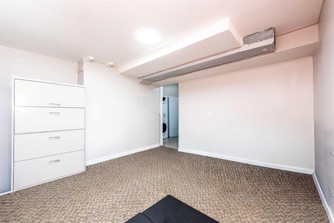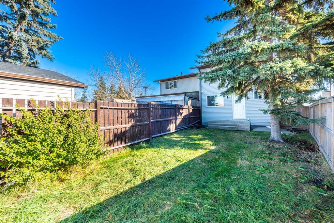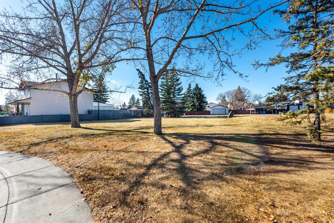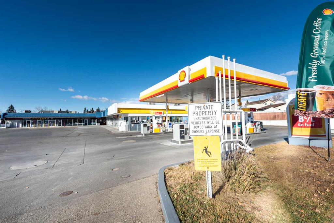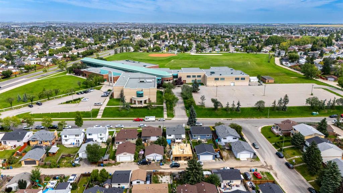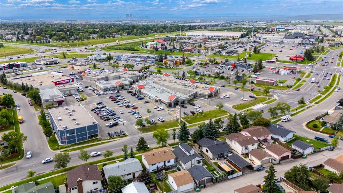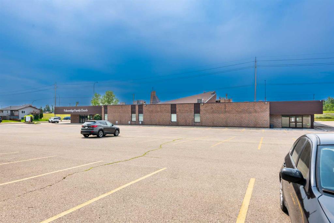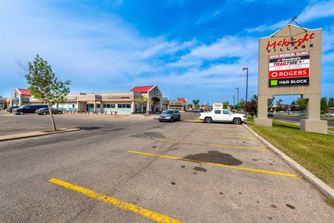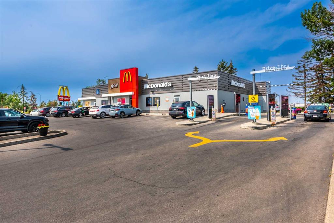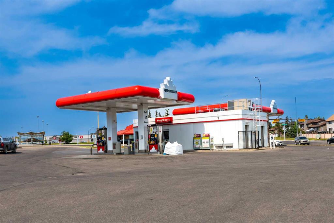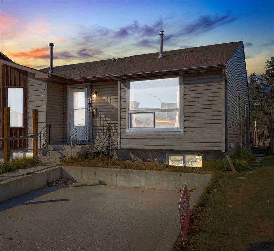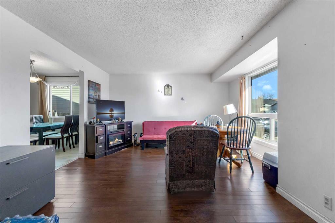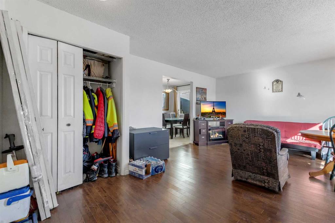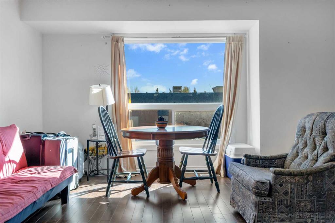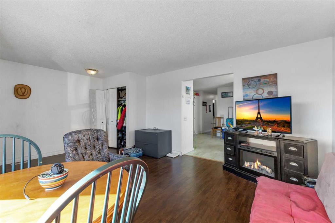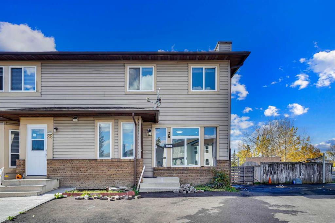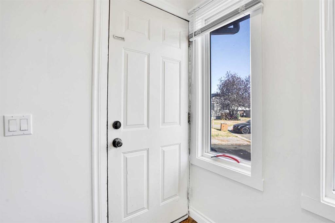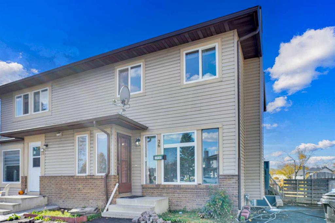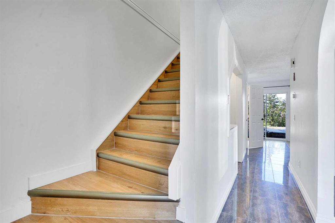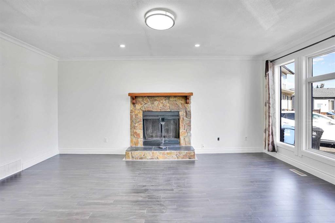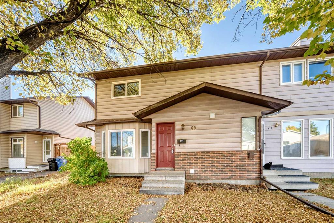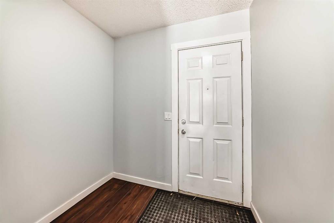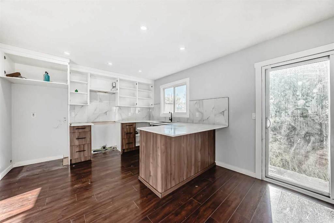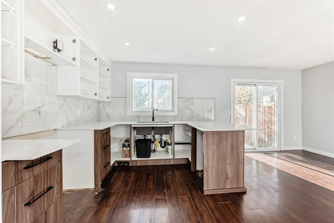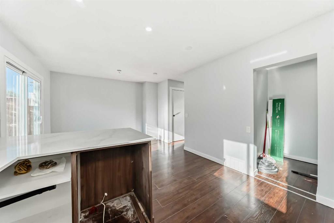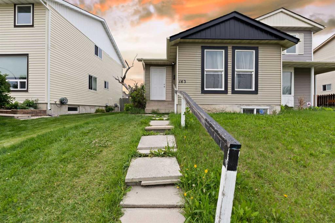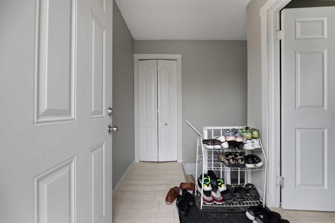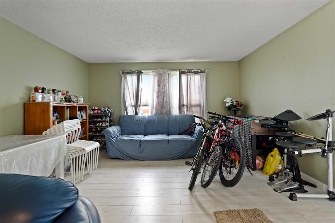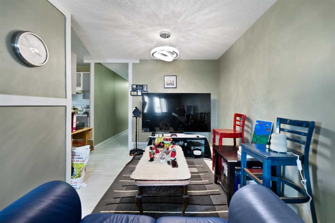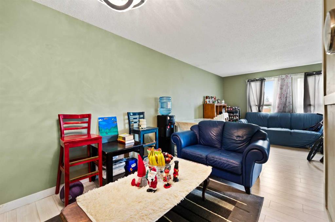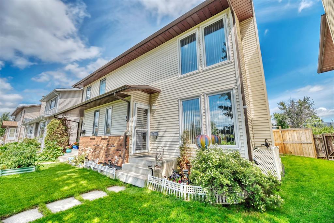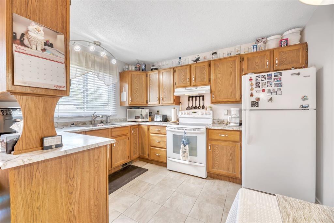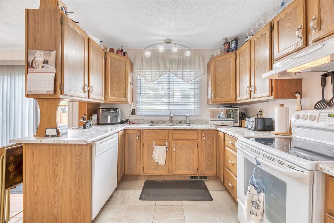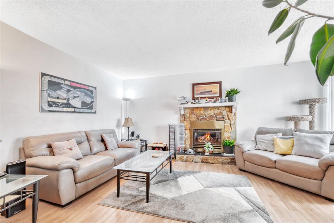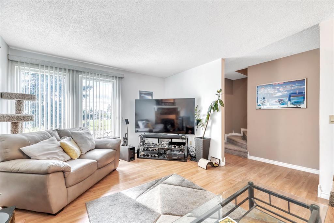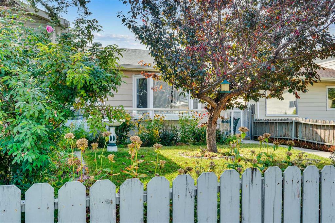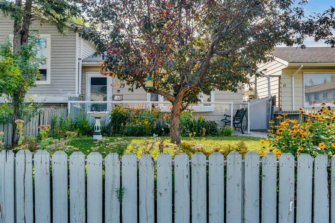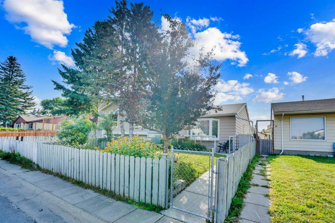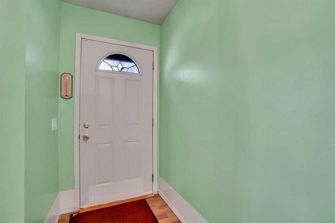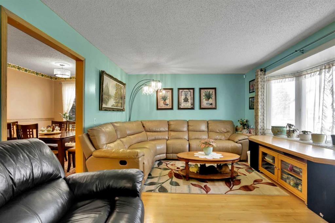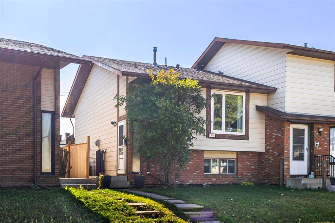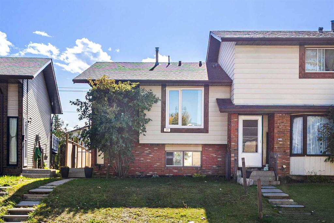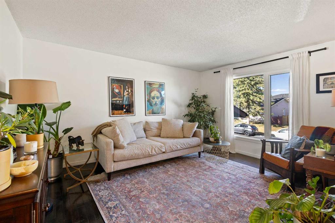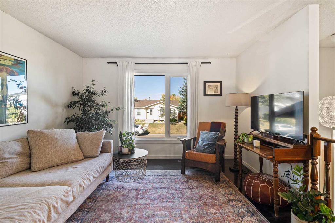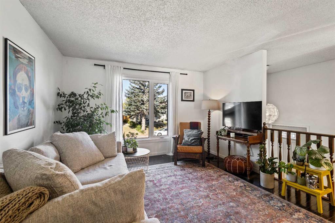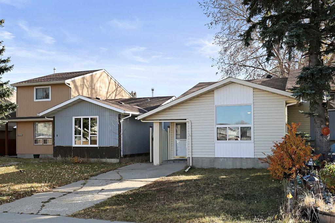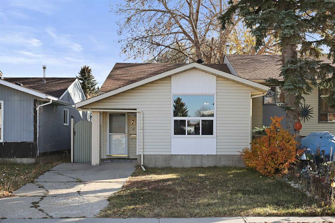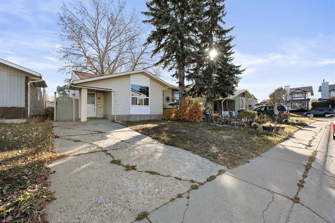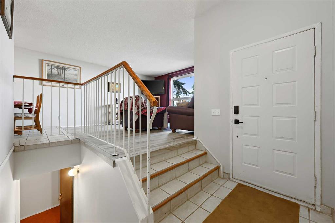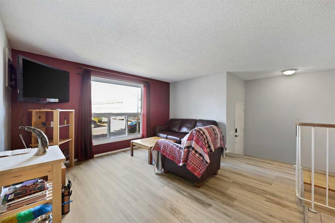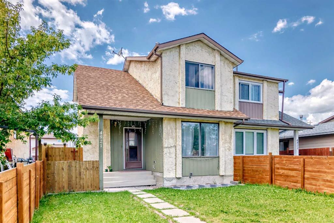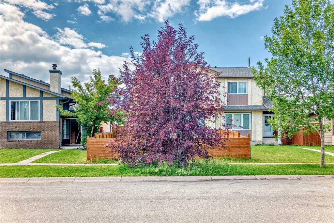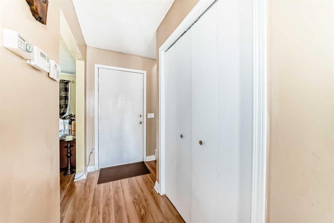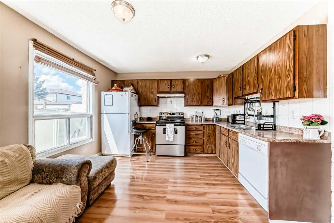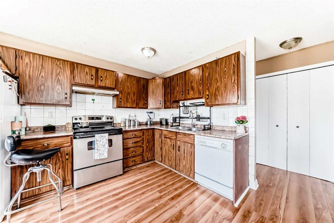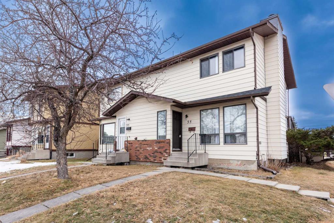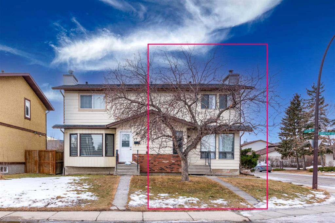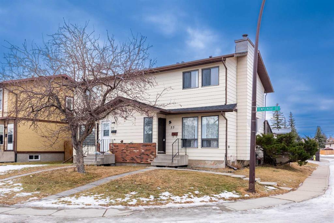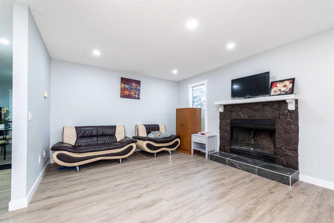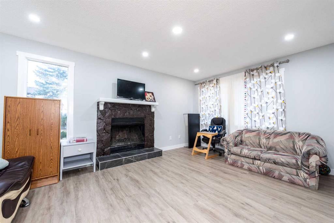17 Castleridge Way NE
Calgary T3J 1N8
MLS® Number: A2266249
$ 449,888
4
BEDROOMS
2 + 1
BATHROOMS
1,214
SQUARE FEET
1981
YEAR BUILT
Discover an exceptional opportunity at Castleridge, a semi-detached, fully developed two-storey home offering four bedrooms, three bathrooms, and no condo fees. This property is ideal as a starter home, investment, or downsizing option. The main floor boasts an open-concept design with abundant natural light streaming through large south-facing windows. The spacious kitchen features updated laminate countertops. The home has undergone numerous upgrades, including brand-new windows and exterior doors installed in September 2021, as well as new shingles and vinyl siding completed in December 2020, along with fresh paint throughout and separate laundry. The lower suite, though illegal, provides developed space with a full separate kitchen, one bedroom, a renovated four-piece bathroom, and a private side entrance and laundry. Situated in a desirable neighborhood, this home is conveniently located near public transit, parks, schools, restaurants, and shopping. Schedule your private showing today!
| COMMUNITY | Castleridge |
| PROPERTY TYPE | Semi Detached (Half Duplex) |
| BUILDING TYPE | Duplex |
| STYLE | 2 Storey, Side by Side |
| YEAR BUILT | 1981 |
| SQUARE FOOTAGE | 1,214 |
| BEDROOMS | 4 |
| BATHROOMS | 3.00 |
| BASEMENT | Finished, Full, Separate/Exterior Entry, Suite |
| AMENITIES | |
| APPLIANCES | Dryer, Electric Stove, Refrigerator, Washer/Dryer, Washer/Dryer Stacked |
| COOLING | None |
| FIREPLACE | N/A |
| FLOORING | Carpet, Laminate, Vinyl |
| HEATING | Forced Air |
| LAUNDRY | In Unit |
| LOT FEATURES | Back Lane, Back Yard, Landscaped, Lawn, Other, Paved |
| PARKING | Off Street |
| RESTRICTIONS | None Known |
| ROOF | Asphalt Shingle |
| TITLE | Fee Simple |
| BROKER | RE/MAX iRealty Innovations |
| ROOMS | DIMENSIONS (m) | LEVEL |
|---|---|---|
| 4pc Bathroom | 4`11" x 9`8" | Basement |
| Bedroom | 12`7" x 12`1" | Basement |
| Kitchen | 6`10" x 9`10" | Basement |
| Game Room | 9`3" x 10`3" | Basement |
| Furnace/Utility Room | 4`6" x 8`0" | Basement |
| 2pc Bathroom | 5`1" x 5`2" | Main |
| Dining Room | 8`7" x 8`7" | Main |
| Kitchen | 8`5" x 8`9" | Main |
| Living Room | 13`2" x 17`2" | Main |
| 4pc Bathroom | 8`2" x 5`0" | Upper |
| Bedroom | 8`2" x 14`6" | Upper |
| Bedroom | 8`7" x 11`0" | Upper |
| Bedroom - Primary | 14`9" x 11`0" | Upper |

