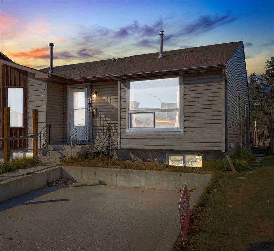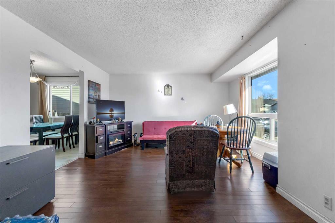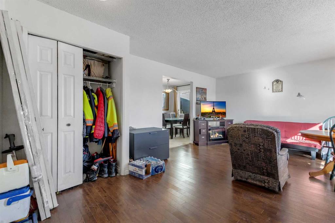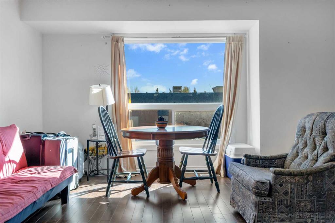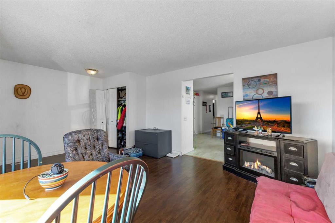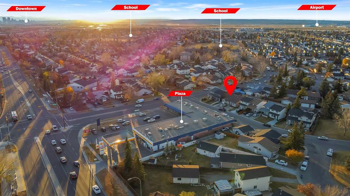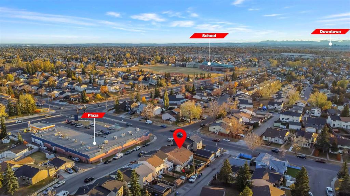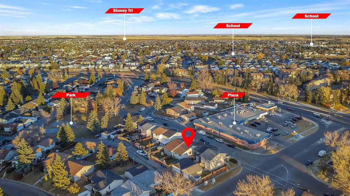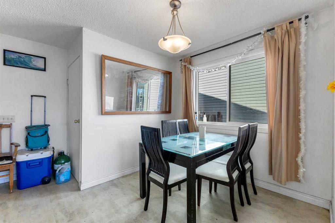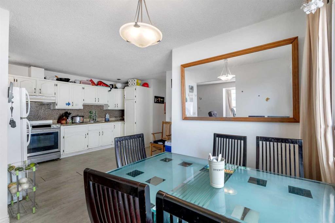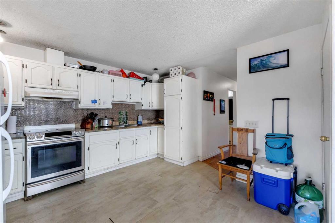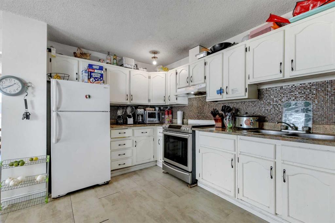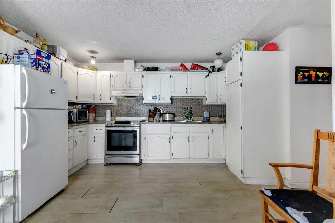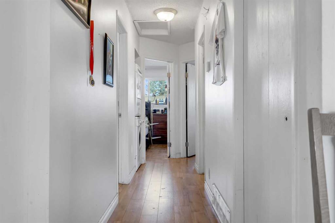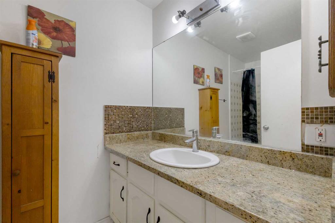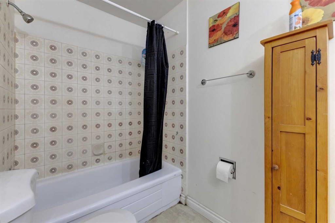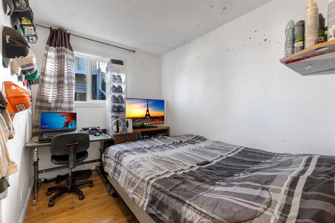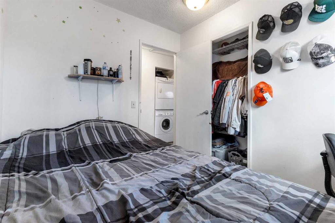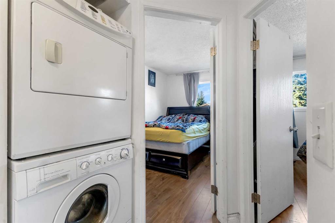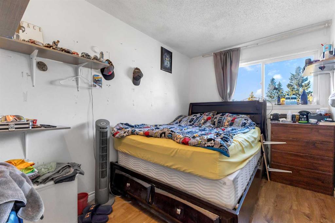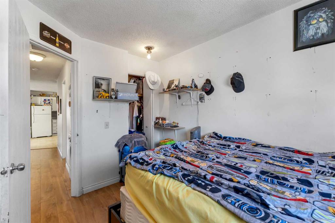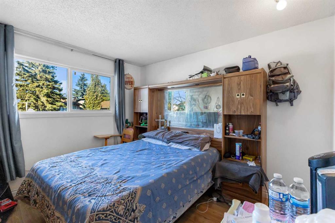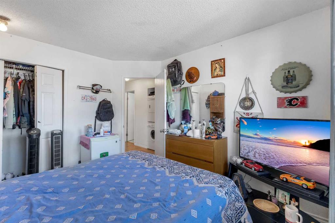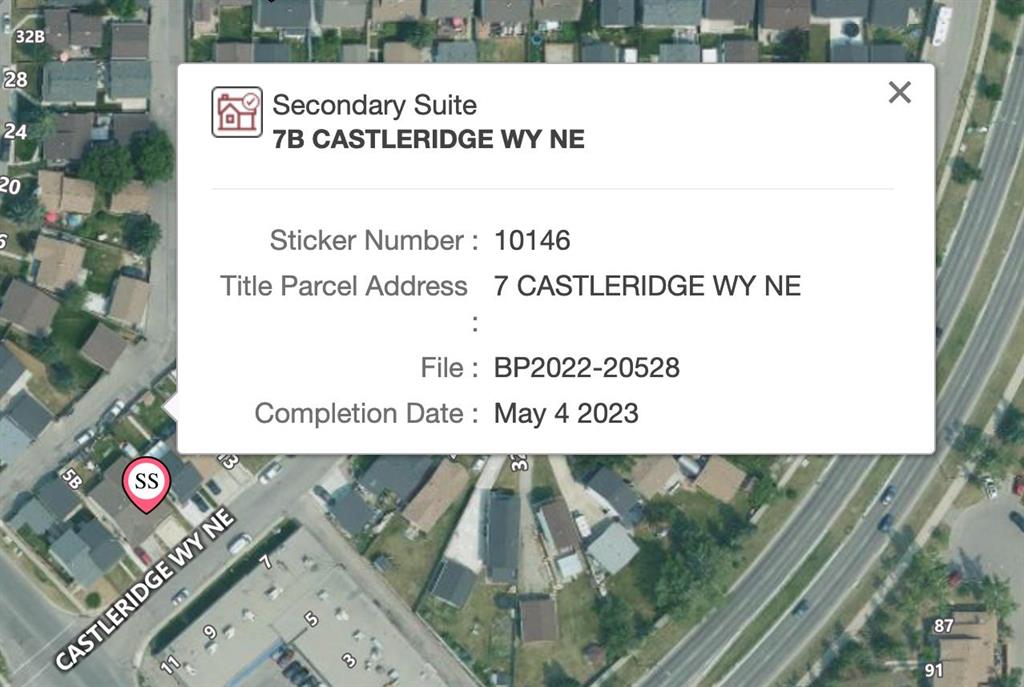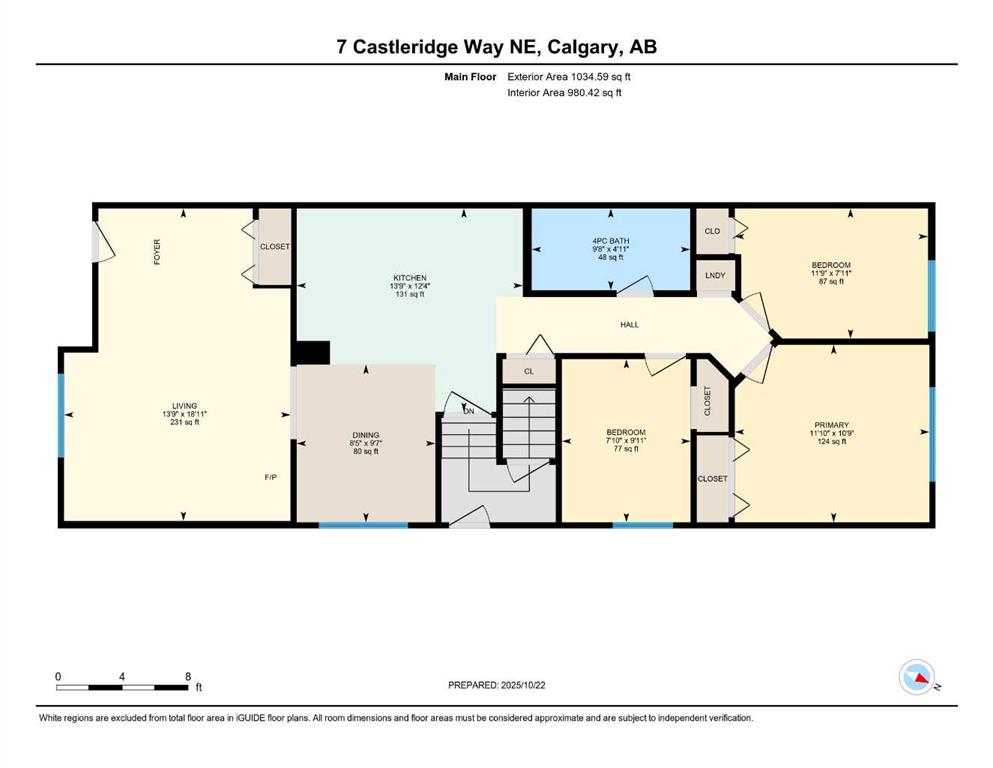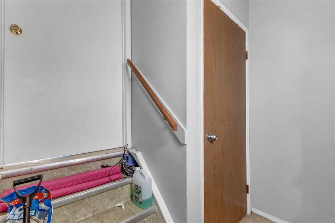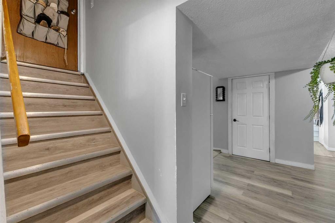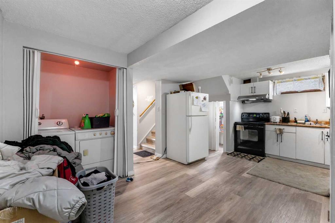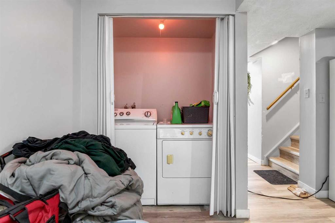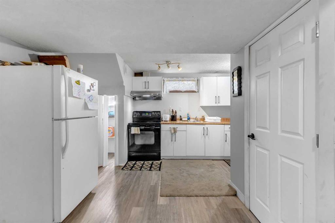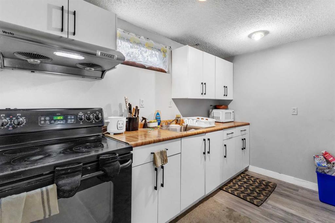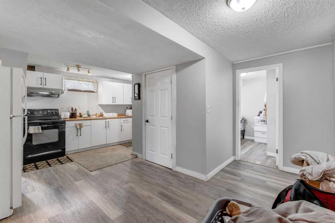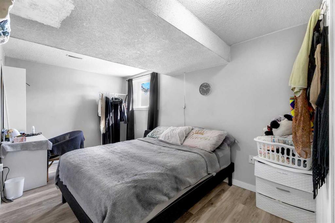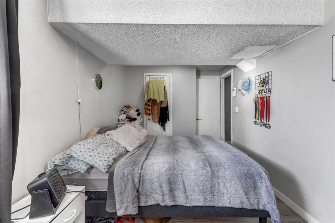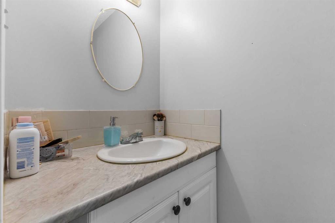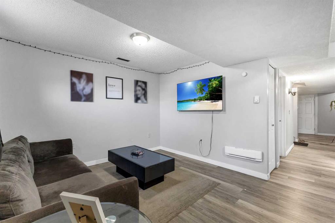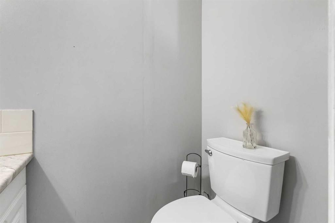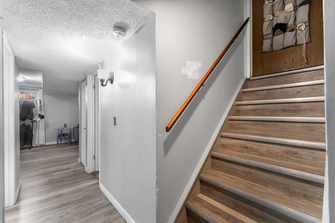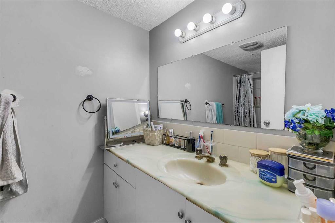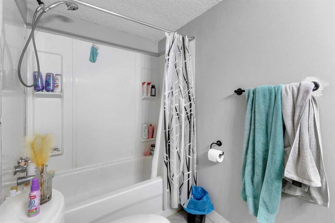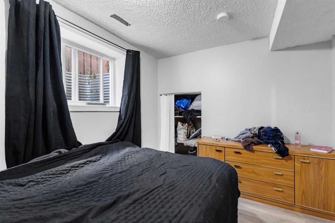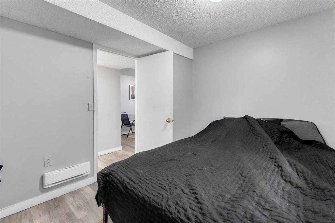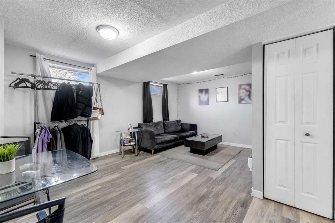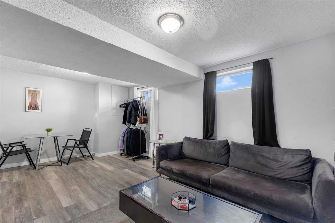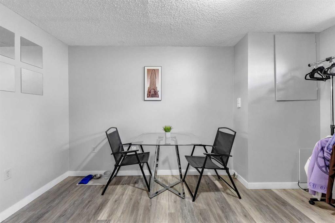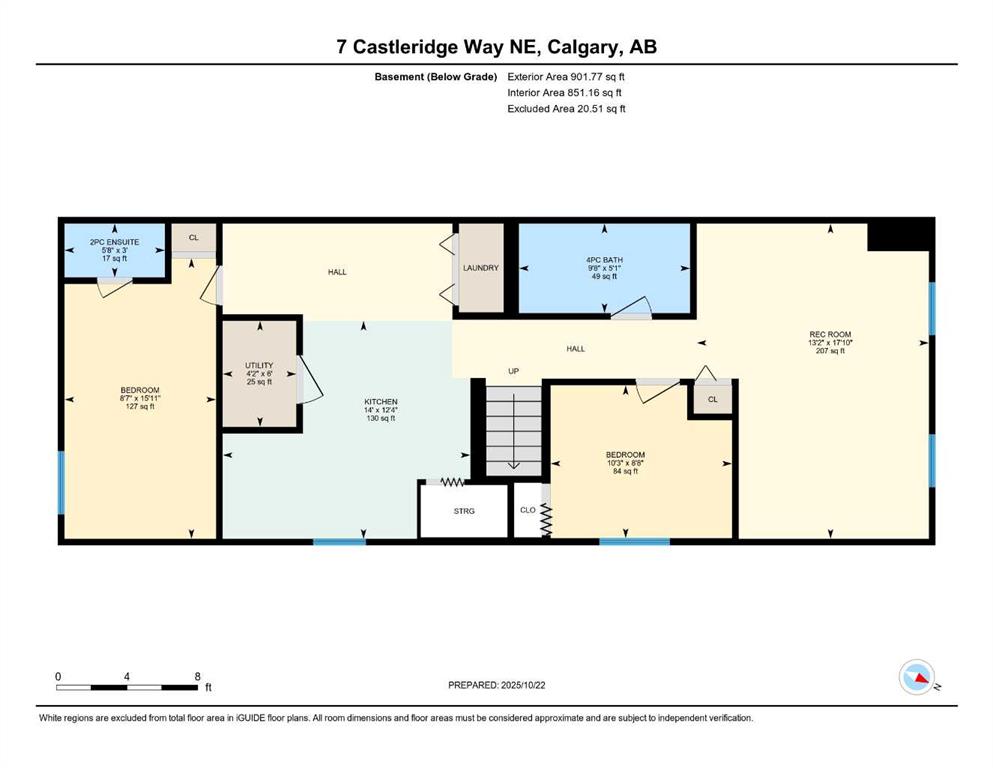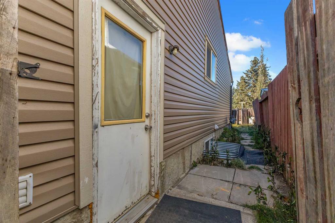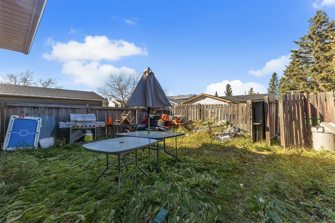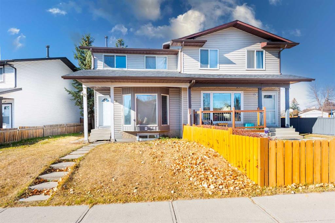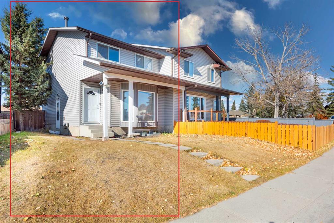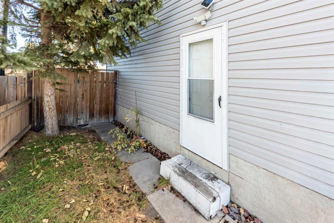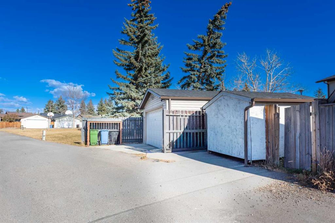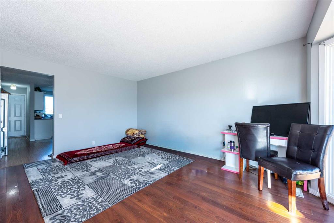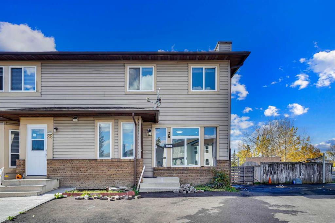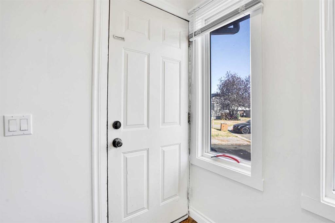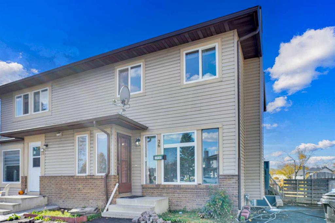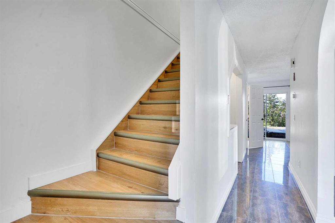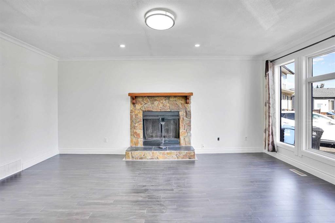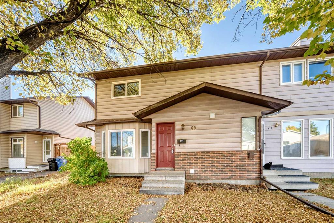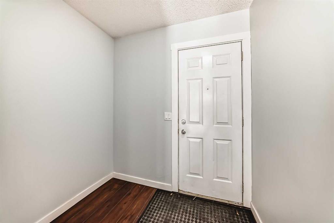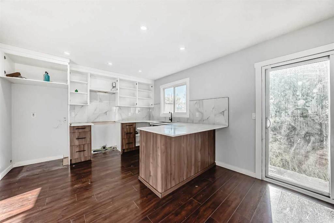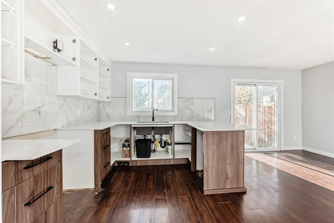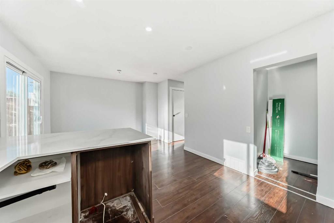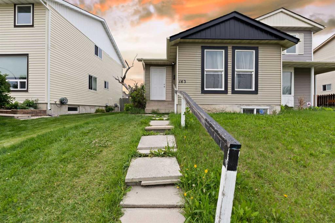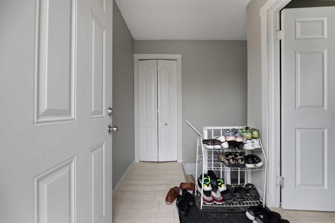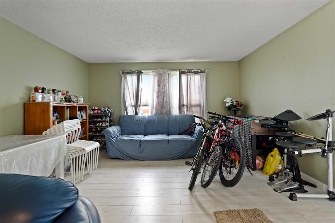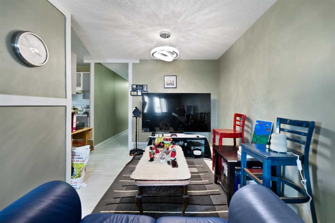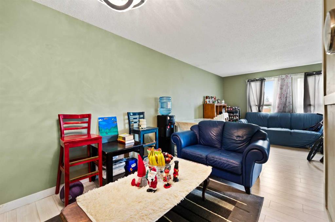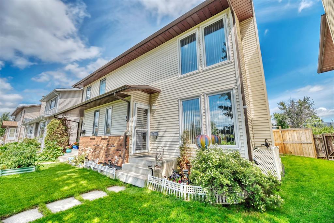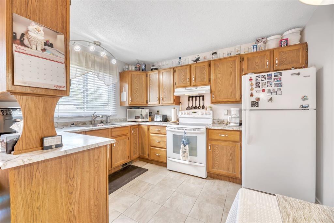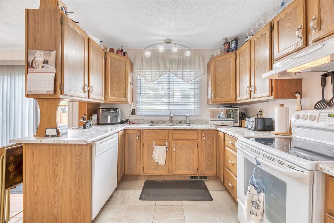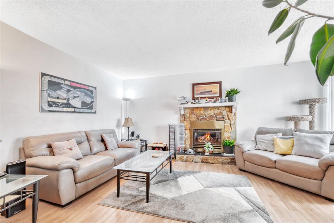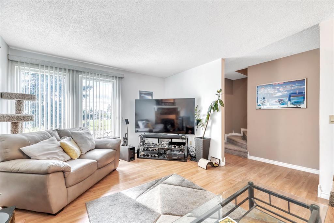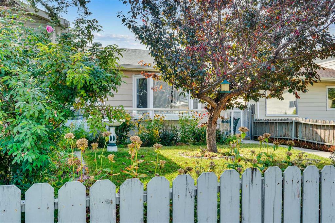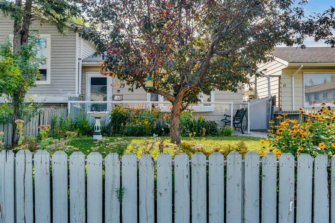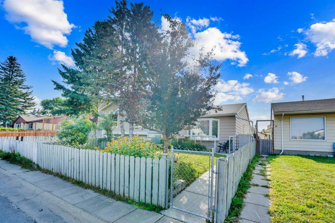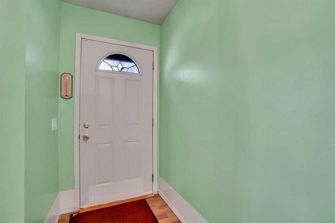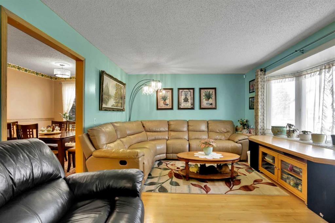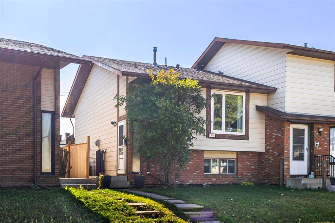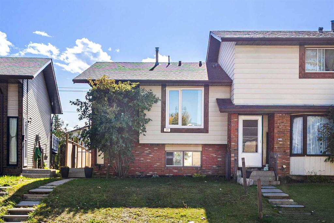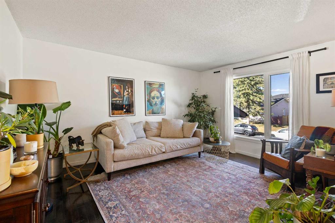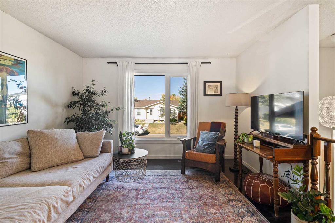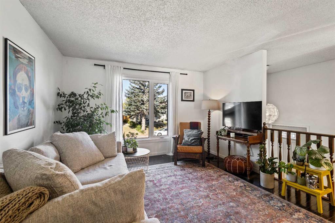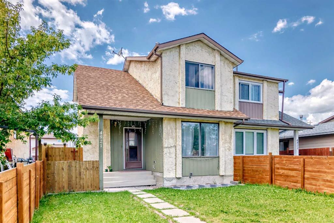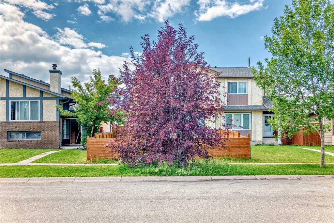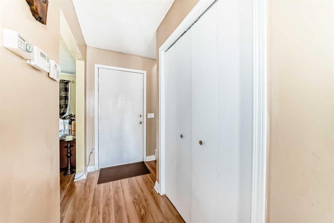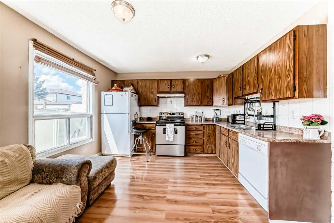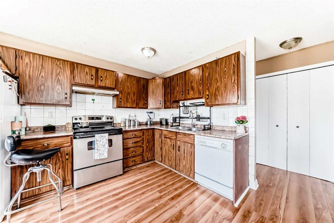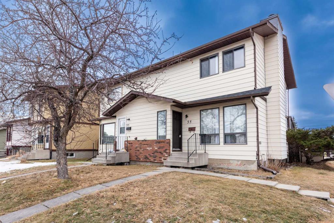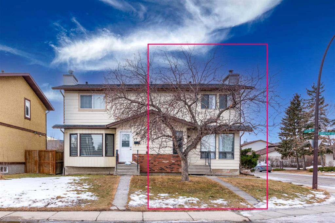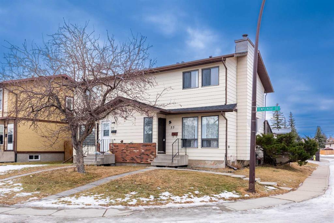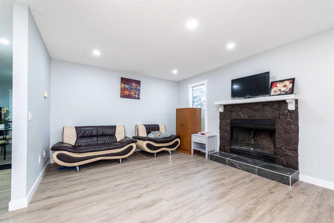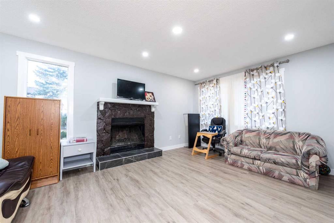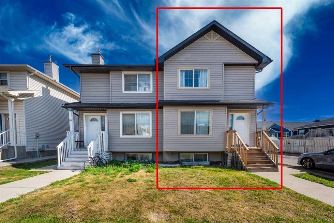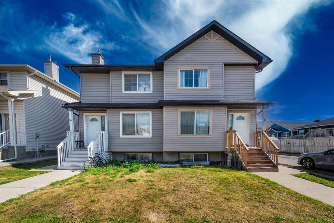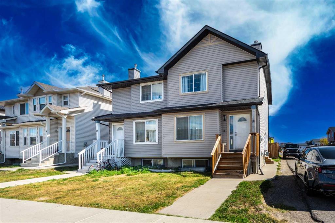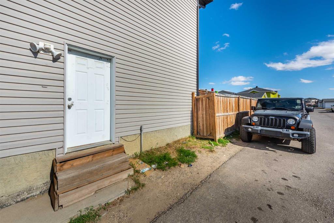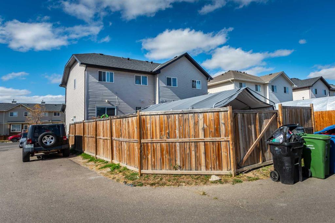7 Castleridge Way NE
Calgary T3J 1P8
MLS® Number: A2266021
$ 469,900
5
BEDROOMS
2 + 1
BATHROOMS
1,035
SQUARE FEET
1980
YEAR BUILT
$ POSITIVE CASHFLOW $ | RENOVATED BUNGALOW | PRIME LOCATION | Welcome to this beautifully updated half duplex bungalow featuring a LEGAL BASEMENT SUITE — the perfect opportunity for investors or buyers seeking mortgage helper income! LOCATED IN A PRIME LOCATION OF CASTLERIDGE offering 5 bedrooms and 2.5 baths (3 up, 2 down), this property combines SOLID POSITIVE CASHFLOW with peace of mind from recent upgrades. The main floor showcases recent renovations, modern finishes, and a bright, open layout. The fully renovated legal basement suite includes two spacious bedrooms, 1.5 baths, separate entrance, and excellent tenants who wish to stay. Major updates include new siding and roofing, newer hot water tank, and three new basement windows currently being installed. Both suites have separate laundry and share utilities (60/40 split). This well-maintained property generates STRONG POSITIVE CASHFLOW with reliable tenants. Located in a quiet neighbourhood close to schools, parks, shopping, and transit. A turn-key investment with great tenants, great condition, and great returns. A must-see for investors or first-time buyers looking for income potential! Steps from schools (All Levels), bus stops, playgrounds. Residents can easily access grocery stores, restaurants, day-cares, and schools, making it a great location for families. The area’s reputation as family-oriented supports both owner-occupier and rental demand.
| COMMUNITY | Castleridge |
| PROPERTY TYPE | Semi Detached (Half Duplex) |
| BUILDING TYPE | Duplex |
| STYLE | Side by Side, Bungalow |
| YEAR BUILT | 1980 |
| SQUARE FOOTAGE | 1,035 |
| BEDROOMS | 5 |
| BATHROOMS | 3.00 |
| BASEMENT | Finished, Full, Separate/Exterior Entry, Suite |
| AMENITIES | |
| APPLIANCES | Dishwasher, Dryer, Electric Range, Refrigerator, Washer |
| COOLING | None |
| FIREPLACE | N/A |
| FLOORING | Laminate, Vinyl |
| HEATING | Forced Air |
| LAUNDRY | Lower Level, Main Level |
| LOT FEATURES | Back Lane, Back Yard, City Lot, Landscaped |
| PARKING | Parking Pad |
| RESTRICTIONS | None Known |
| ROOF | Asphalt Shingle |
| TITLE | Fee Simple |
| BROKER | Real Broker |
| ROOMS | DIMENSIONS (m) | LEVEL |
|---|---|---|
| 2pc Ensuite bath | 3`0" x 5`8" | Basement |
| 4pc Bathroom | 5`1" x 9`8" | Basement |
| Bedroom | 8`8" x 10`3" | Basement |
| Bedroom | 15`11" x 8`7" | Basement |
| Kitchen | 12`4" x 14`0" | Basement |
| Game Room | 17`10" x 13`2" | Basement |
| Furnace/Utility Room | 6`0" x 4`2" | Basement |
| 4pc Bathroom | 4`11" x 9`8" | Main |
| Bedroom | 9`11" x 7`10" | Main |
| Bedroom | 7`11" x 11`9" | Main |
| Dining Room | 9`7" x 8`5" | Main |
| Kitchen | 12`4" x 13`9" | Main |
| Living Room | 18`11" x 13`9" | Main |
| Bedroom - Primary | 10`9" x 11`10" | Main |

