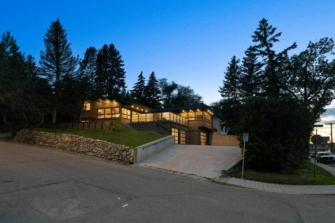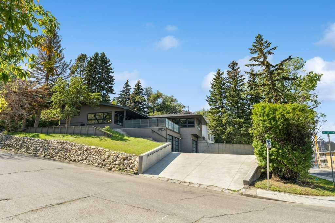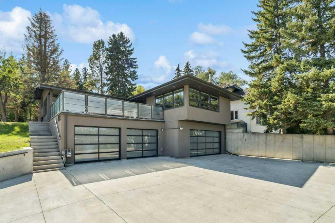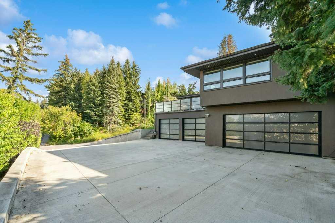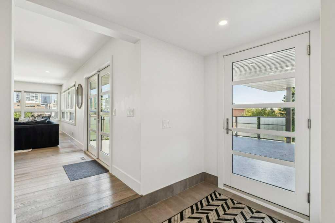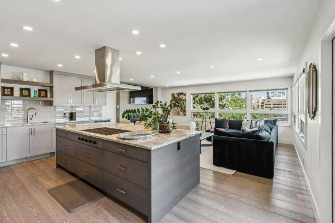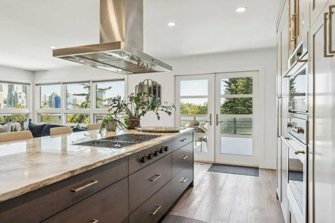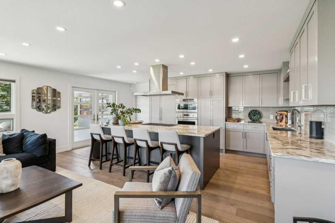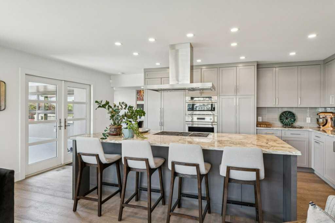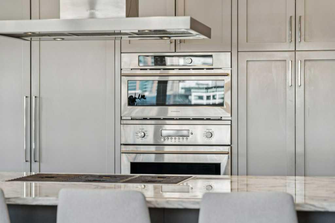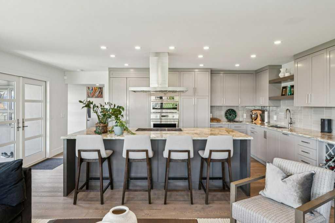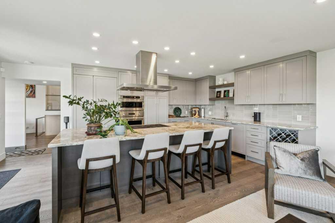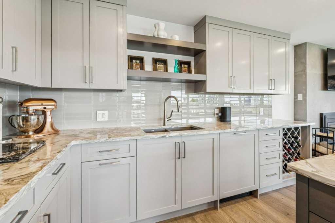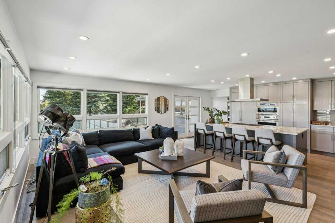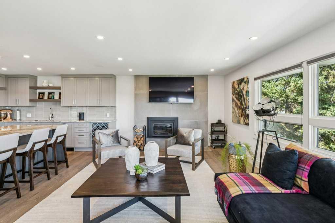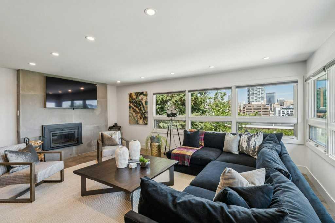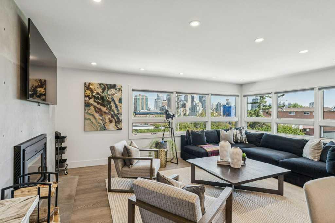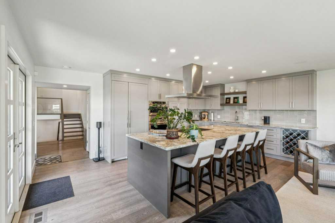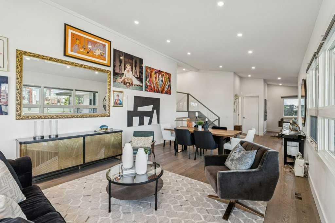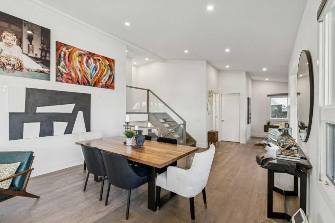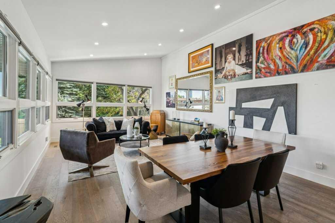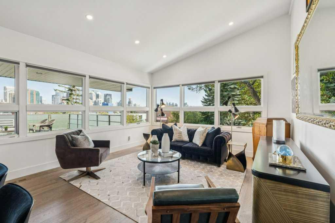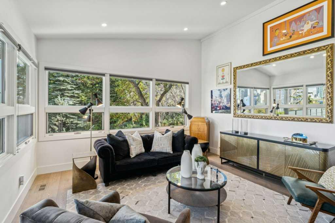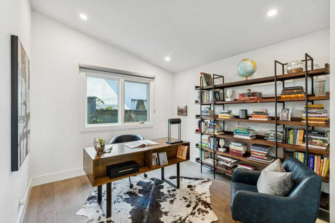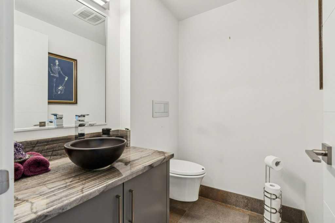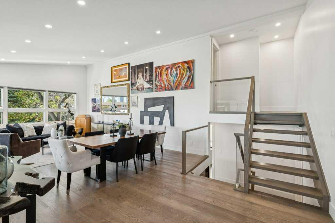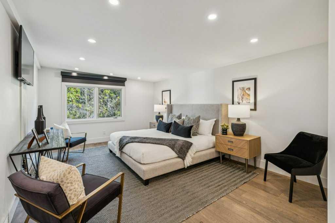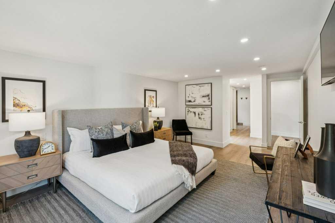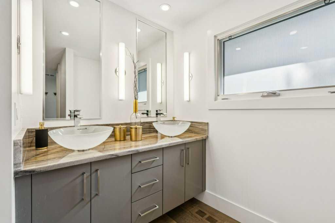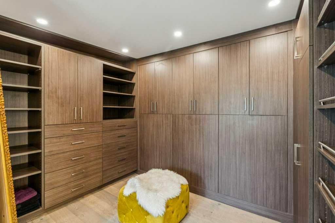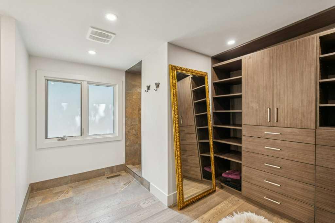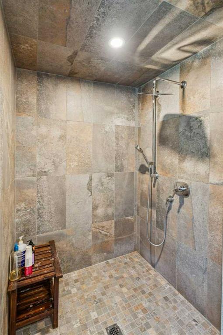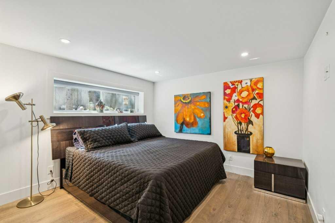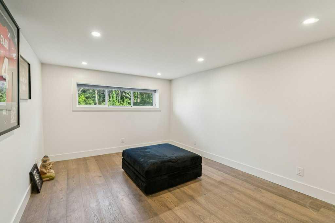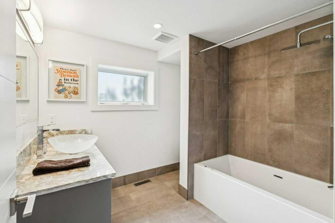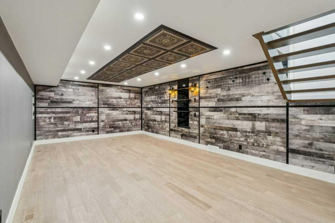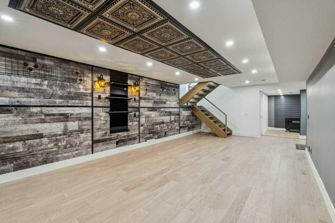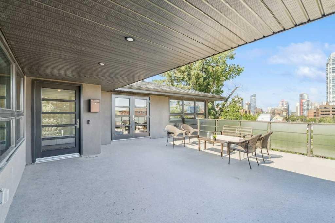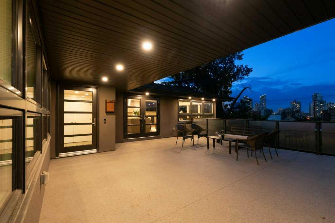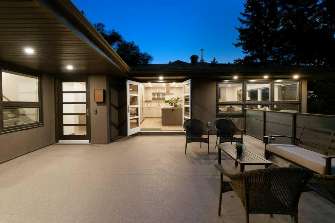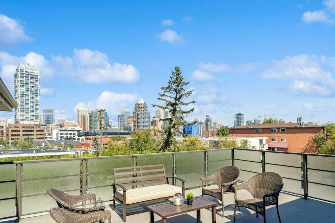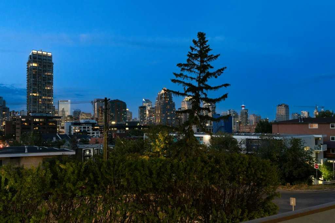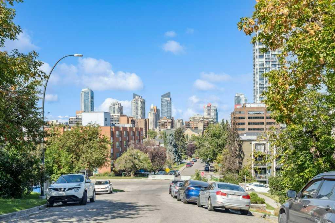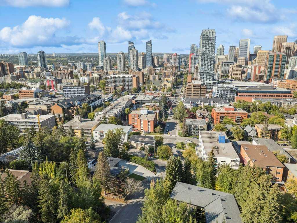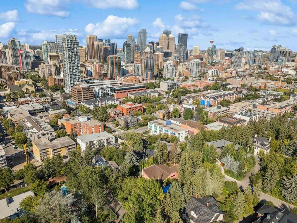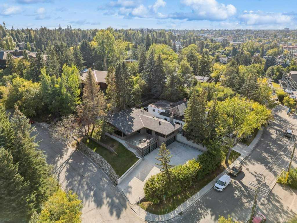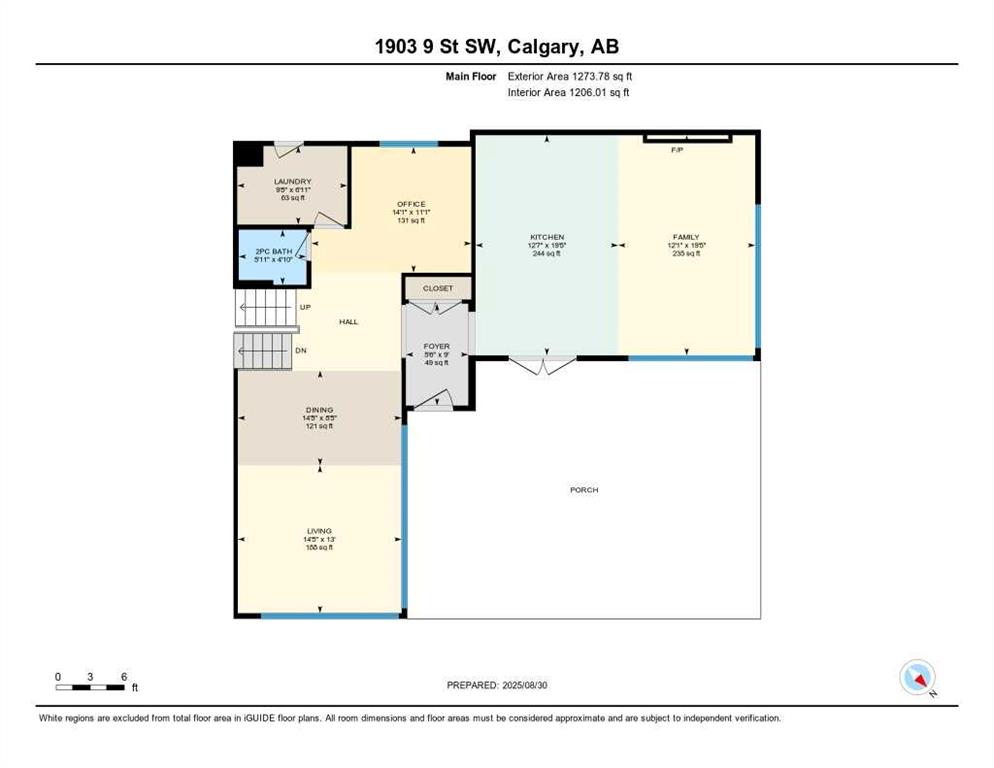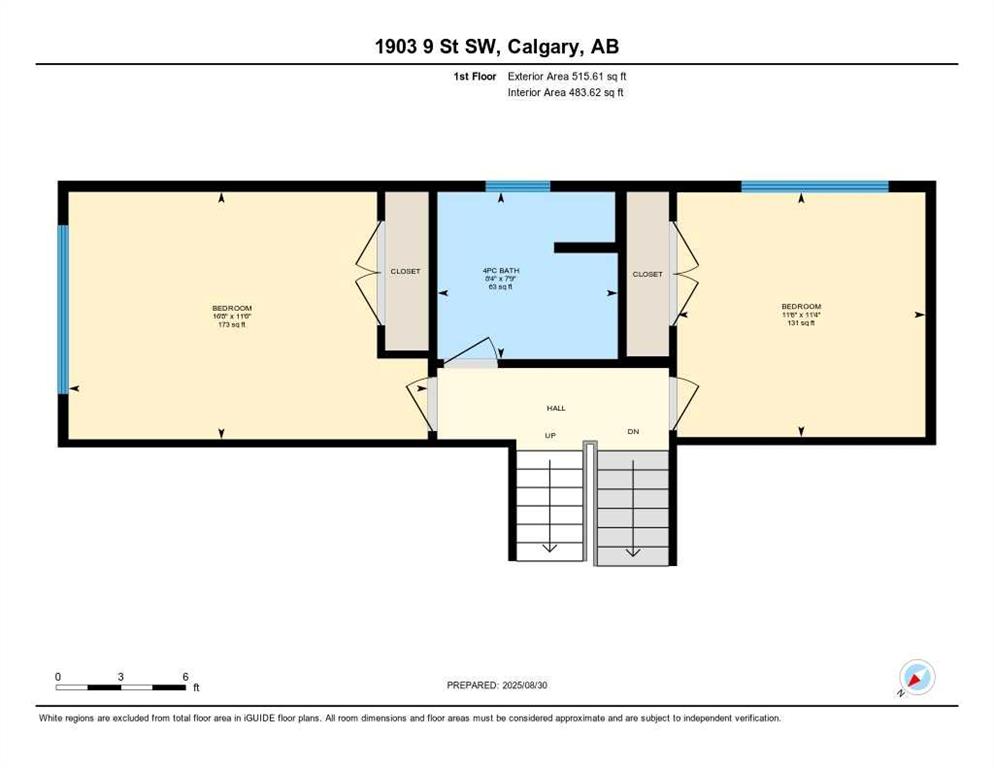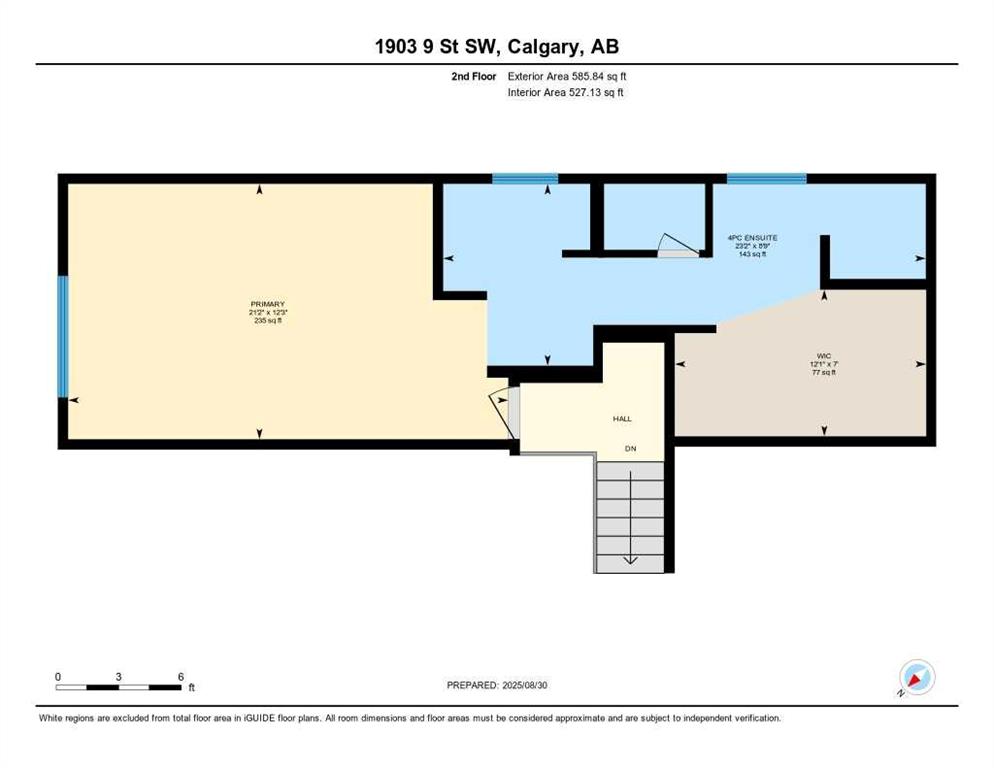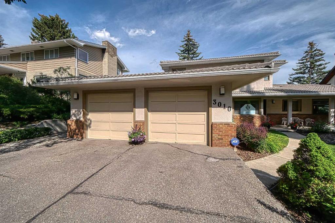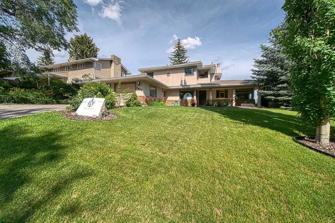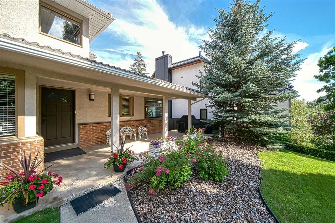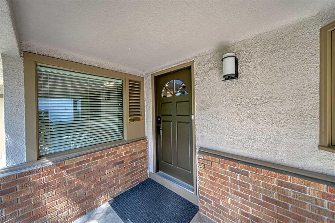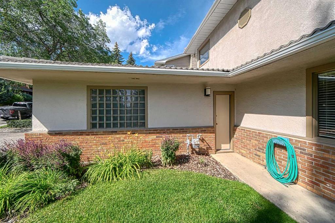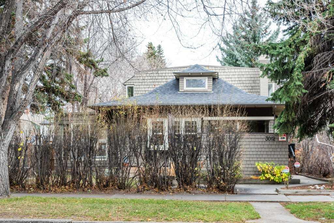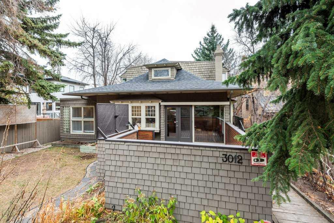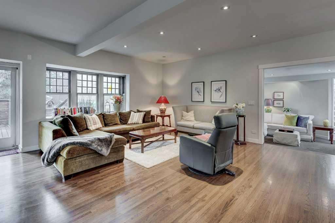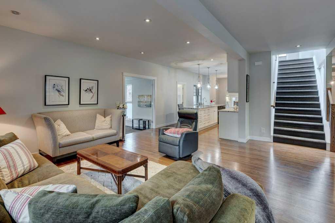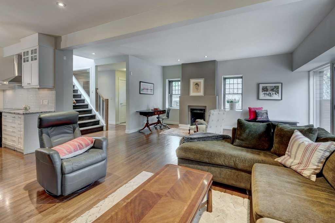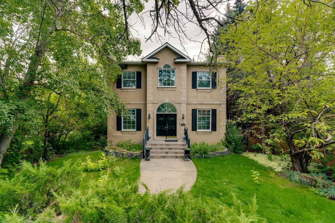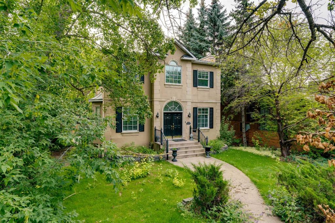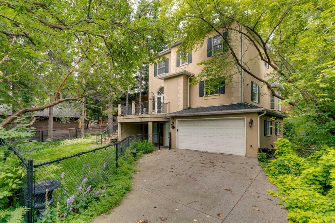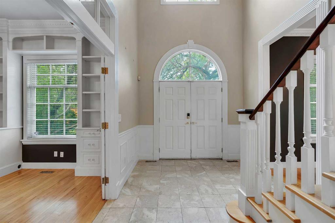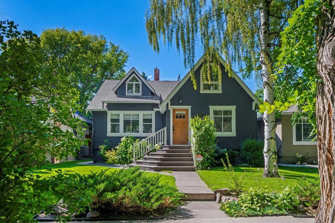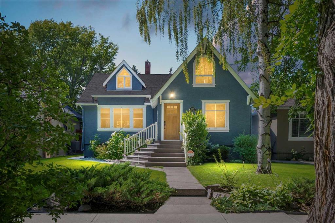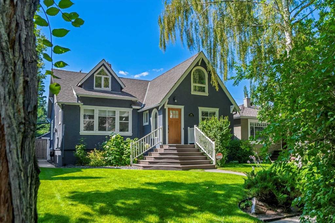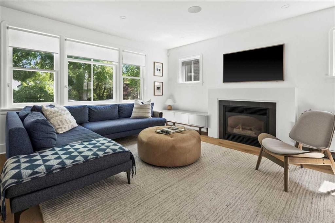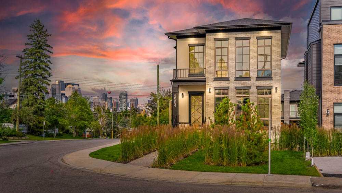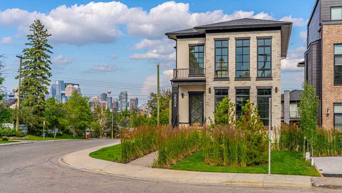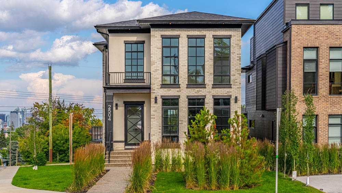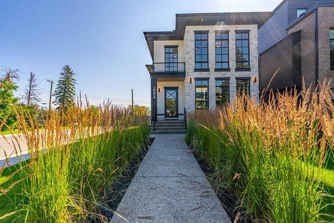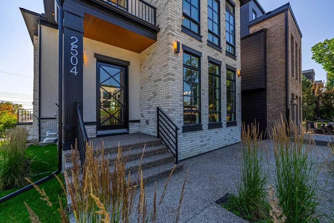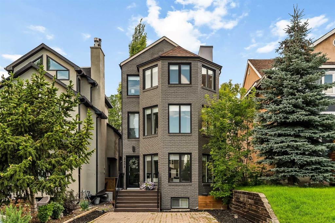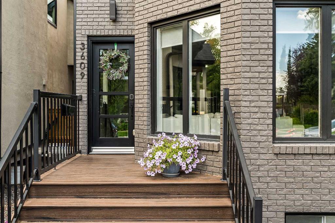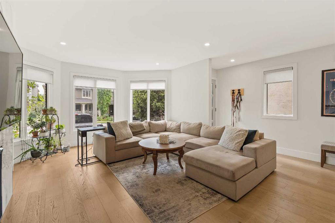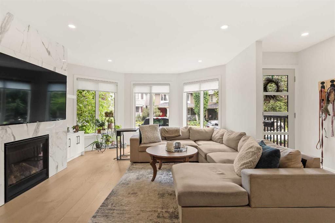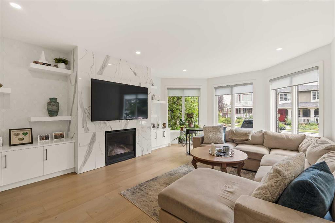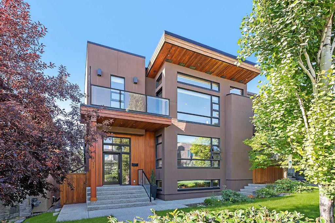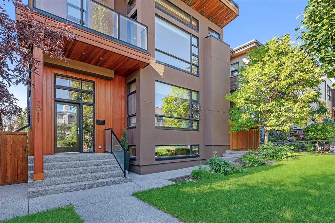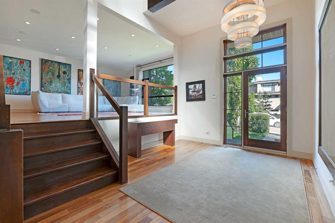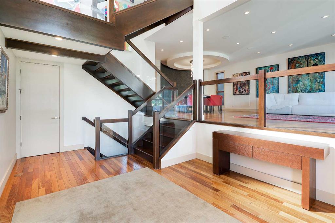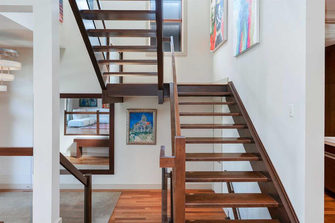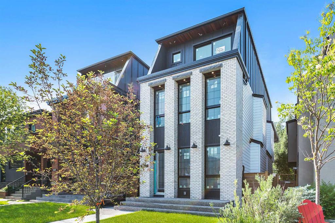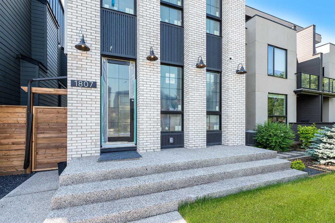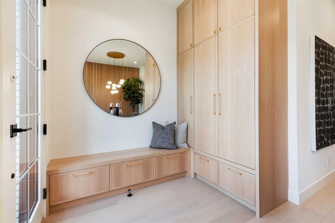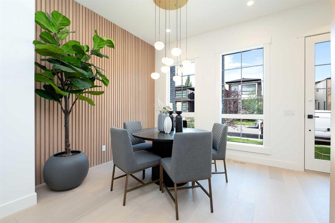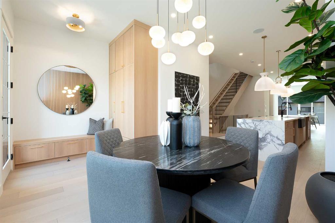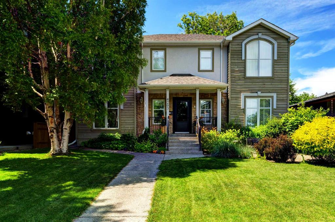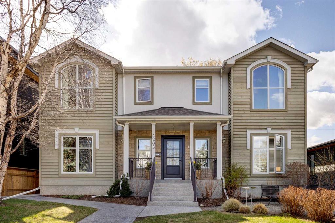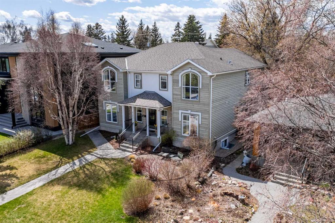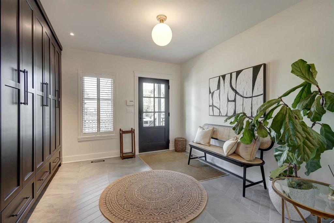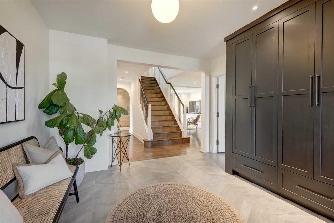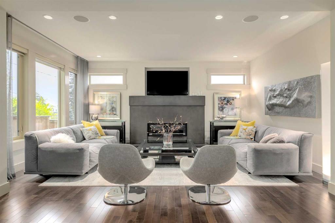1903 9 Street SW
Calgary T2T 3C4
MLS® Number: A2253435
$ 1,989,540
3
BEDROOMS
2 + 1
BATHROOMS
2,375
SQUARE FEET
1957
YEAR BUILT
Luxury condo lifestyle living in an updated single-family home! Situated in the highly desirable SW inner city community Of Mount Royal, this substantially updated Mount Royal home is highlighted by gorgeous city views, 2 attached and heated double garages and extensive “down to the studs” renovations (2018/2019/2023). Attractive curb appeal with low maintenance landscaping. Modern, bright, open floor plan. Multiple banks of windows in all the principal rooms take full advantage of the downtown views. Beautiful wide plank white oak hardwood floors throughout. The centerpiece of this home is undoubtedly the entertainer’s kitchen featuring high end gourmet appliances complete with a built-in wall oven and gas cooktop, rich granite countertops, shaker style cabinets and an oversized two-tone island. Kitchen is open to the large family room featuring the double doors that open to the sprawling private deck offering stunning city views. Just off the kitchen you will find the dining area and living room boasting a soaring vaulted ceiling and more city view. Tucked back and out of the way sits the ideal spot for den/office space. The generous primary suite occupies the top level and is complete with a custom floating, granite topped vanity with dual sinks, tiled European walk-in shower and a huge walk-in closet loaded with organizers. 2 more well sized bedrooms occupy the 3rd level along with a matching full bath. Spacious lower rec/room offers many flexible uses to match your lifestyle. The icing on the cake is 2 heated double garages to safely store all your toys. Steps to a multitude of eclectic restaurants, coffee shops, boutiques and more. This multifaceted inner city lifestyle home has a lot to offer!
| COMMUNITY | Upper Mount Royal |
| PROPERTY TYPE | Detached |
| BUILDING TYPE | House |
| STYLE | 4 Level Split |
| YEAR BUILT | 1957 |
| SQUARE FOOTAGE | 2,375 |
| BEDROOMS | 3 |
| BATHROOMS | 3.00 |
| BASEMENT | Finished, Full |
| AMENITIES | |
| APPLIANCES | Dishwasher, Dryer, Garage Control(s), Gas Cooktop, Microwave, Oven-Built-In, Range Hood, Refrigerator, Washer, Window Coverings |
| COOLING | None |
| FIREPLACE | Wood Burning |
| FLOORING | Hardwood, Tile |
| HEATING | Forced Air |
| LAUNDRY | Main Level |
| LOT FEATURES | Corner Lot, Low Maintenance Landscape, Many Trees, Private, Views |
| PARKING | Additional Parking, Concrete Driveway, Garage Faces Front, Heated Garage, Insulated, Quad or More Attached |
| RESTRICTIONS | Encroachment |
| ROOF | Asphalt Shingle, Rolled/Hot Mop |
| TITLE | Fee Simple |
| BROKER | RE/MAX House of Real Estate |
| ROOMS | DIMENSIONS (m) | LEVEL |
|---|---|---|
| Game Room | 19`8" x 39`7" | Lower |
| Furnace/Utility Room | 9`0" x 11`5" | Lower |
| Kitchen | 12`7" x 19`5" | Main |
| Living Room | 14`5" x 13`0" | Main |
| Dining Room | 14`5" x 8`5" | Main |
| Family Room | 12`1" x 19`5" | Main |
| Office | 14`1" x 11`1" | Main |
| Laundry | 9`8" x 6`11" | Main |
| 2pc Bathroom | 5`11" x 4`10" | Main |
| 4pc Ensuite bath | 8`9" x 23`2" | Second |
| Bedroom - Primary | 12`3" x 21`2" | Second |
| Walk-In Closet | 7`0" x 12`1" | Second |
| Bedroom | 11`6" x 16`8" | Upper |
| Bedroom | 11`4" x 11`6" | Upper |
| 4pc Bathroom | 7`9" x 8`4" | Upper |

