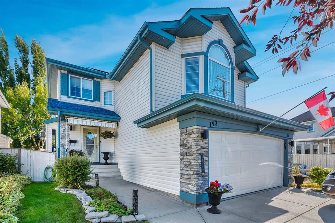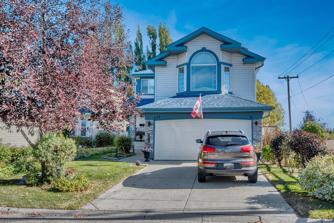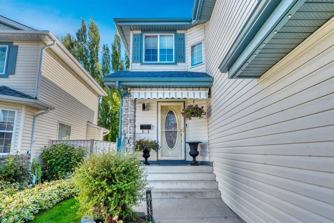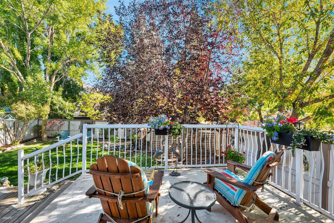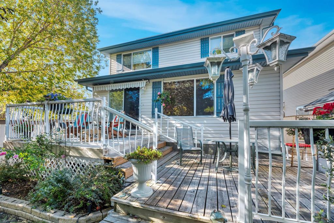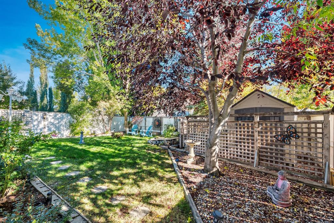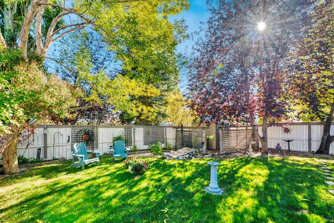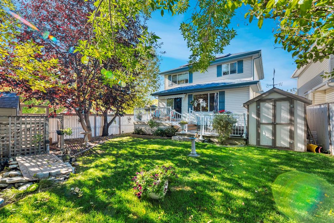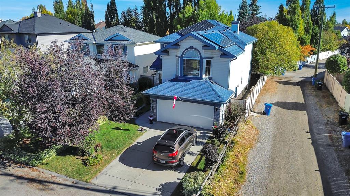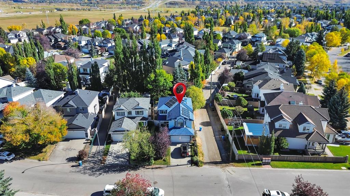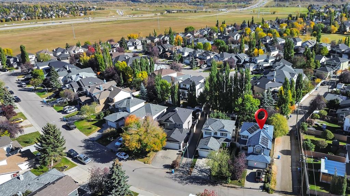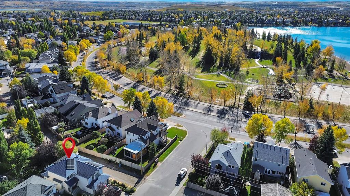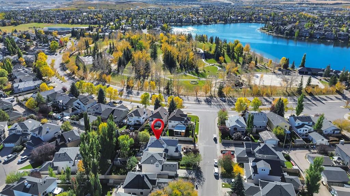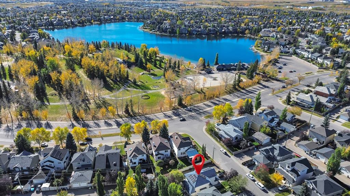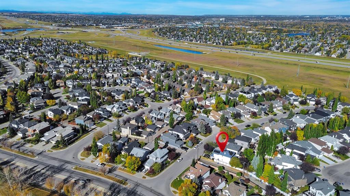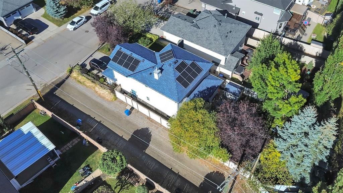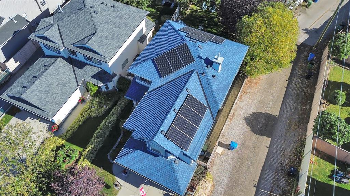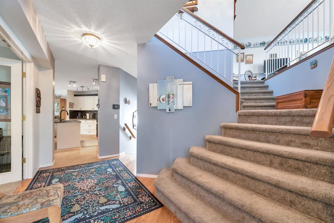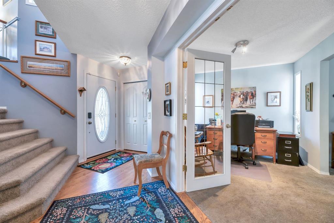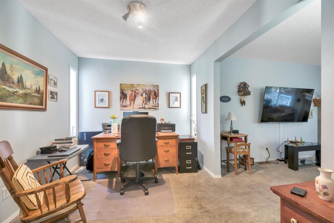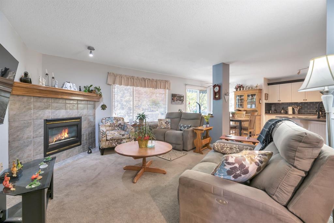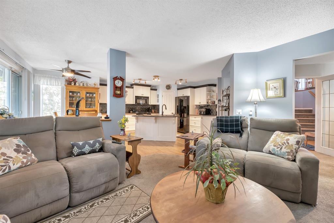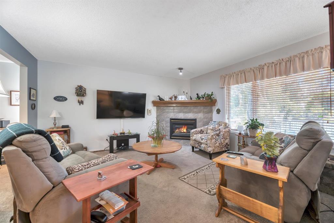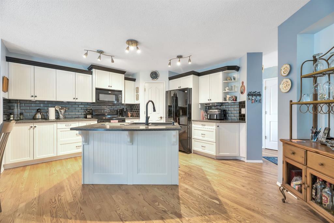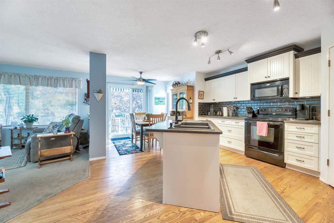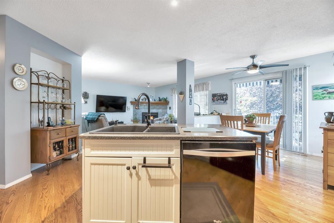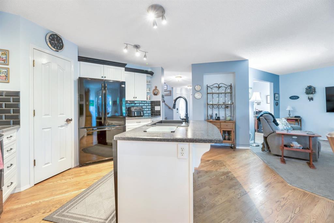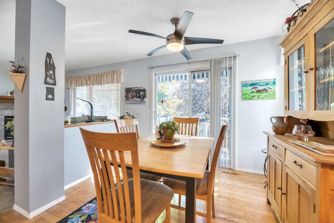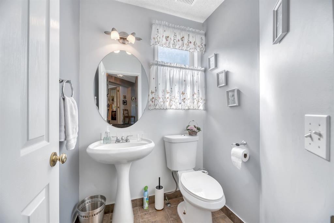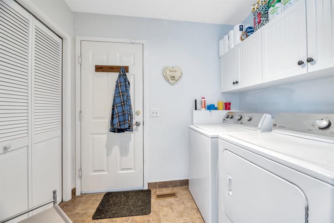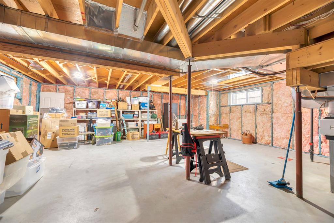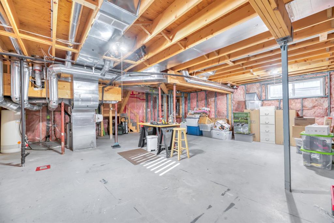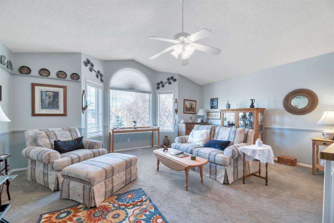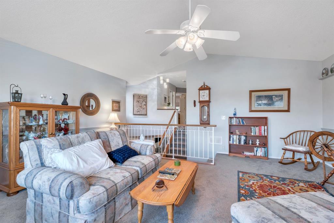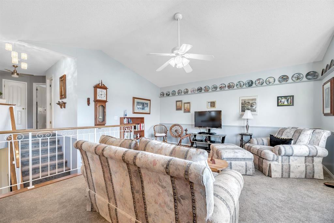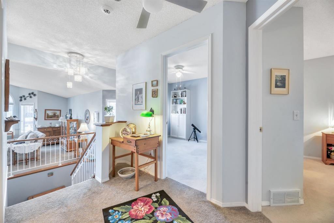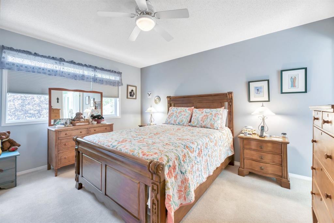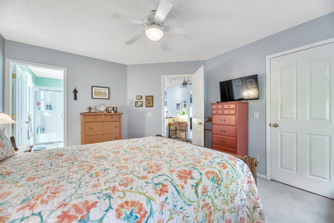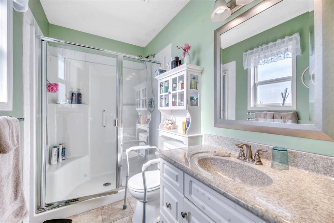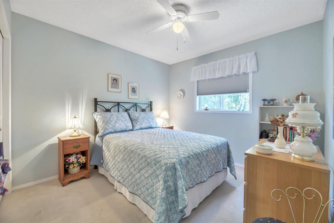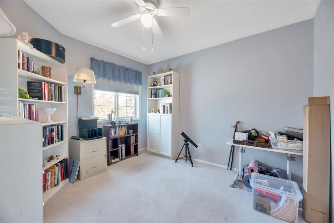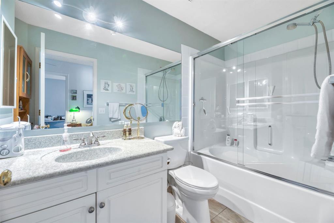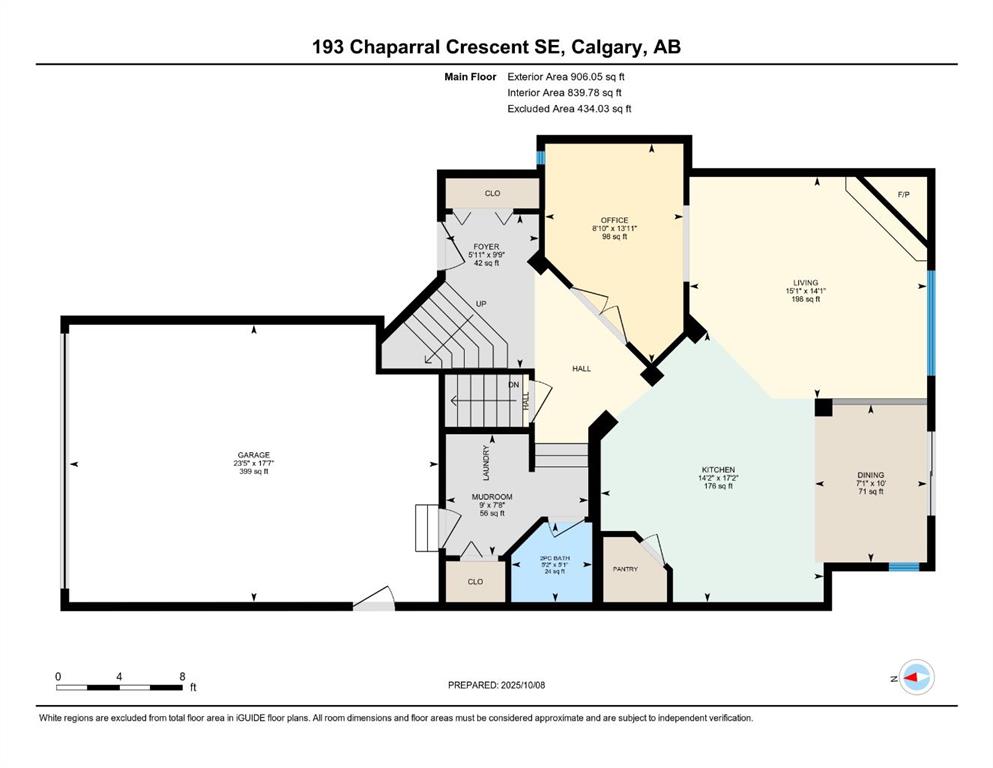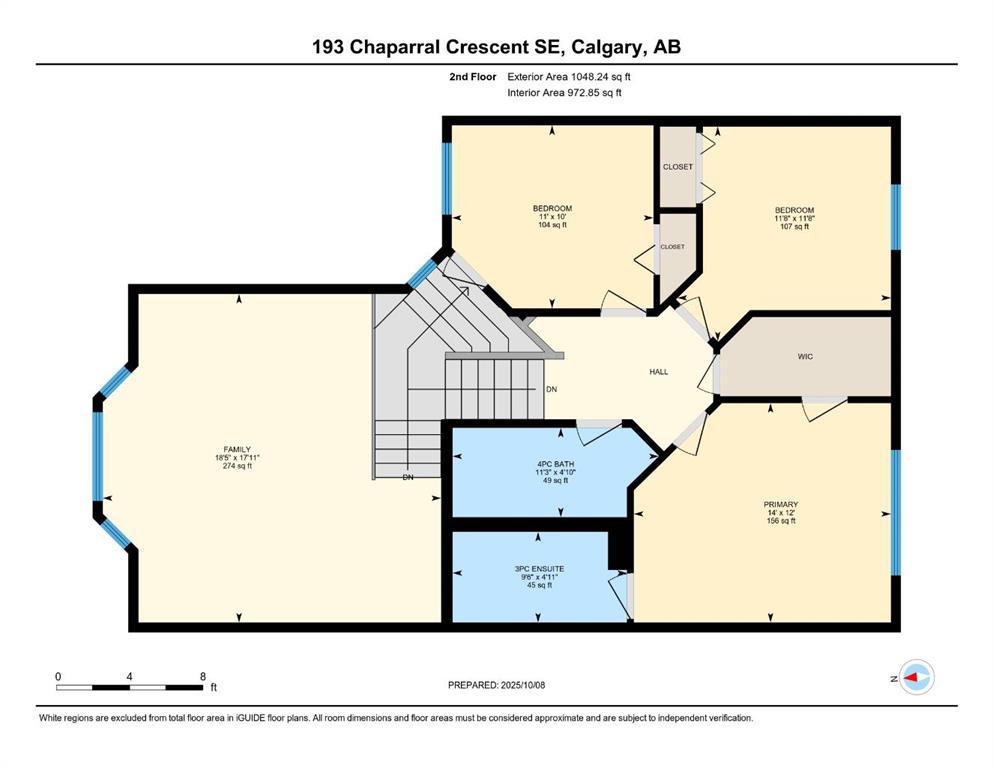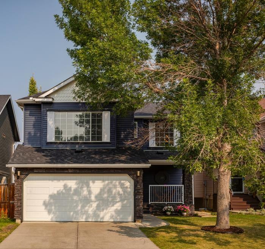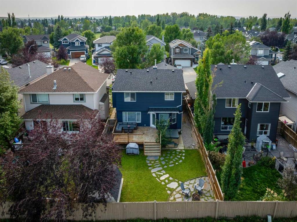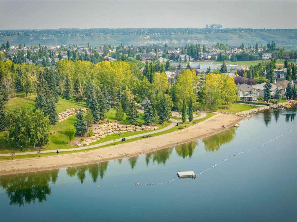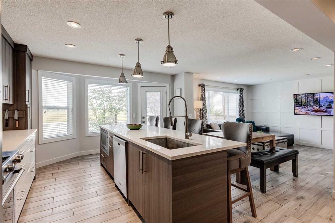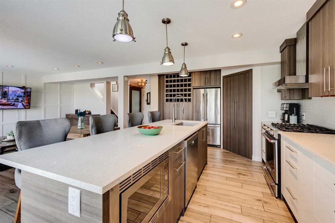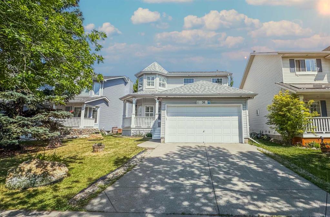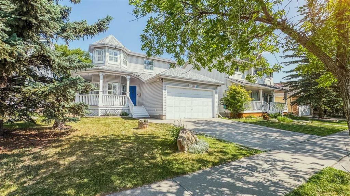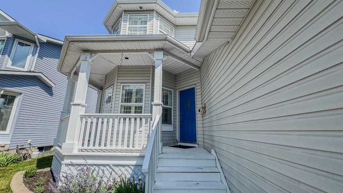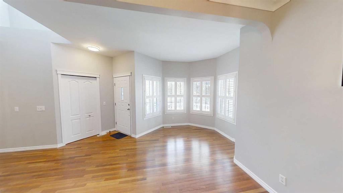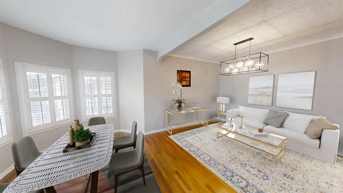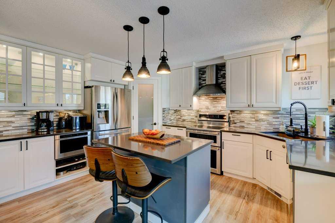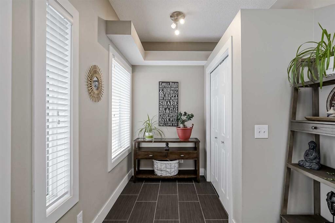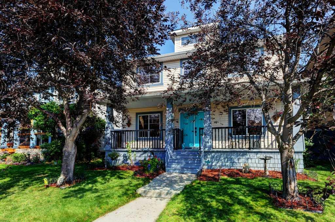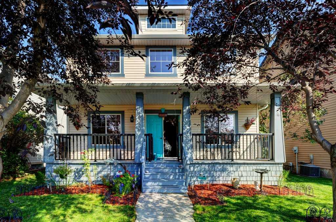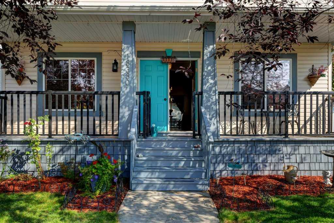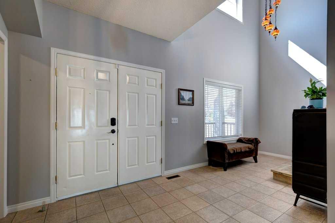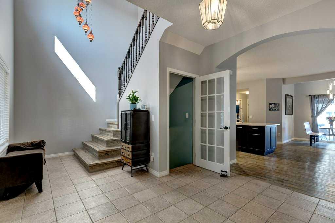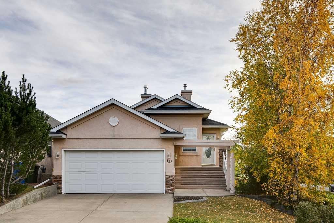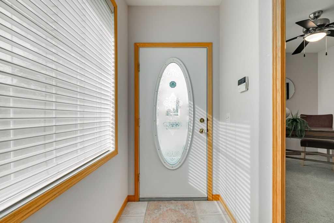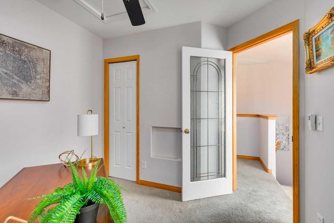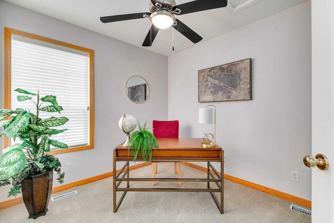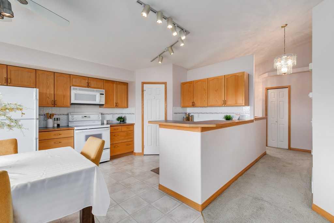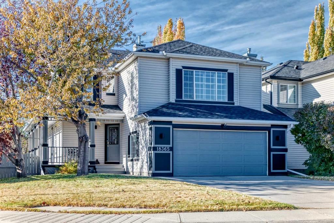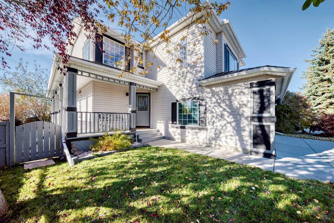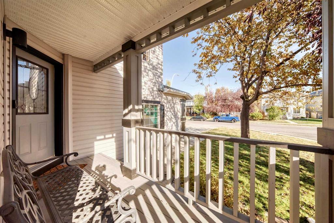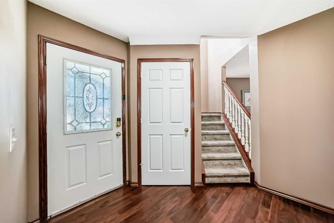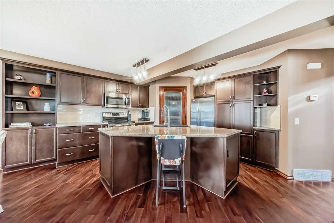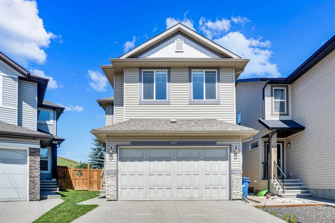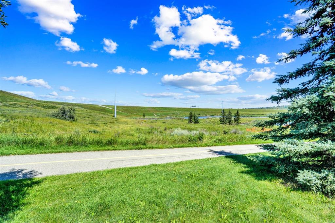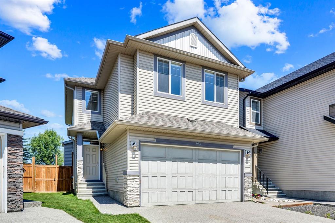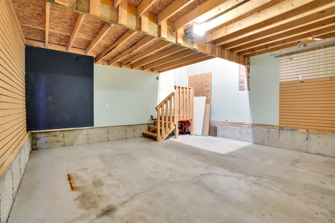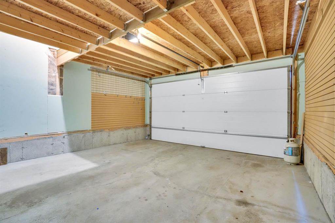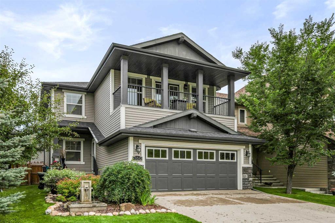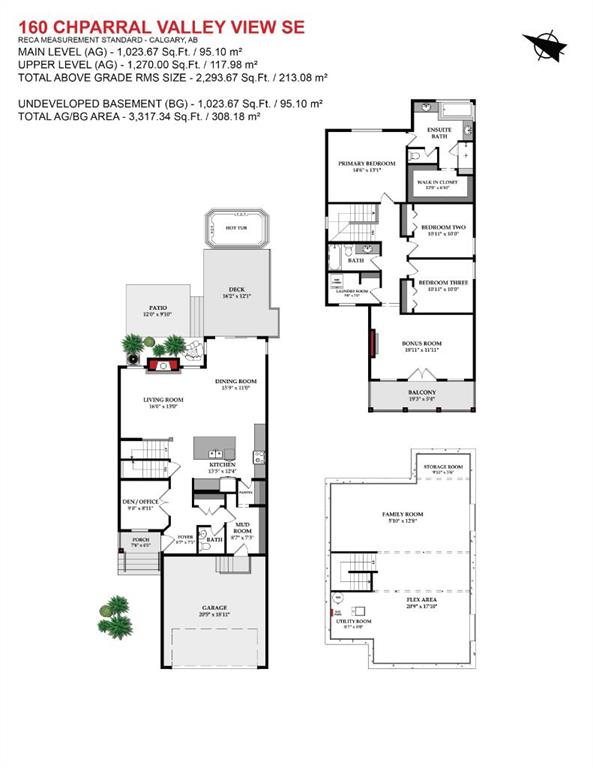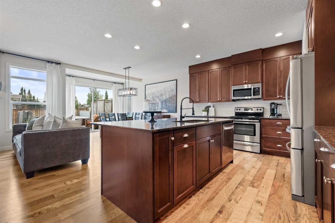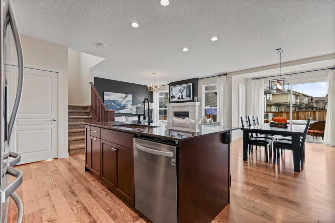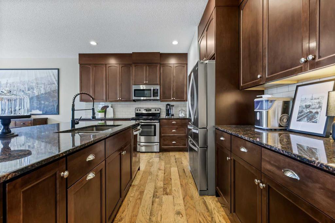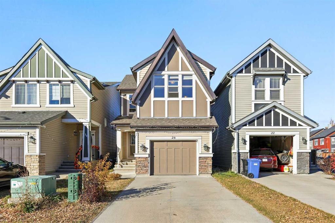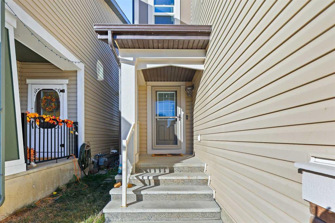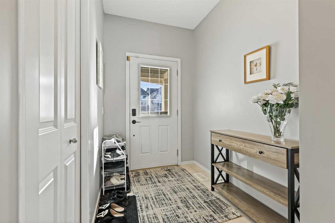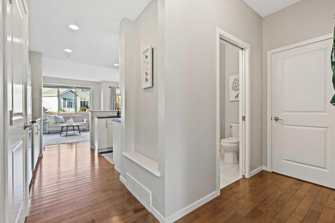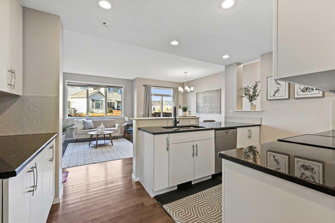193 Chaparral Crescent SE
Calgary T2X 3K5
MLS® Number: A2261347
$ 649,900
3
BEDROOMS
2 + 1
BATHROOMS
1997
YEAR BUILT
Welcome to 193 Chaparral Crescent SE – A Beautifully Maintained Family Home in a Sought-After Lake Community!Situated on a spacious corner lot, this gorgeous two-storey home offers 1,945 sq.ft of thoughtfully designed living space, featuring 3 bedrooms, 2.5 bathrooms, and a roughed-in basement ready for your finishing touches. Step inside to discover the warmth of hardwood flooring on the main level, a bright and open floor plan, and thoughtful upgrades throughout; the furnace is replaced in 2023, the roof was replaced 2021. . Enjoy year-round comfort with central A/C, a whole-home air purifier, and Gemstone exterior lighting that adds a touch of elegance to your evenings.The kitchen flows seamlessly into the living and dining areas—perfect for family gatherings or entertaining friends. Upstairs, you’ll find three generously sized bedrooms, including a spacious primary suite with a private ensuite.Outside, the fully fenced and treed yard is a private oasis featuring a large deck, perfect for summer BBQs. , the eco-conscious will love the solar panels ( installed 2023) that help lower energy costs; the seller's energy bill is $ 90,-/month on average. Built in 1997 and meticulously cared for, this non-smoking home is move-in ready and located just minutes from schools, parks, shopping, and the amenities of Lake Chaparral ( $384.-/year)( 2024). Book your showing today!
| COMMUNITY | Chaparral |
| PROPERTY TYPE | Detached |
| BUILDING TYPE | House |
| STYLE | 2 Storey |
| YEAR BUILT | 1997 |
| SQUARE FOOTAGE | 1,954 |
| BEDROOMS | 3 |
| BATHROOMS | 3.00 |
| BASEMENT | Full, Unfinished |
| AMENITIES | |
| APPLIANCES | Central Air Conditioner, Dishwasher, Electric Stove, Garage Control(s), Humidifier, Microwave Hood Fan, Refrigerator, Washer/Dryer |
| COOLING | Central Air |
| FIREPLACE | Gas, Living Room |
| FLOORING | Carpet, Hardwood, Tile |
| HEATING | Forced Air, Natural Gas |
| LAUNDRY | Main Level |
| LOT FEATURES | Back Lane, Back Yard, Corner Lot, Few Trees, Front Yard |
| PARKING | Double Garage Attached |
| RESTRICTIONS | None Known |
| ROOF | Asphalt Shingle |
| TITLE | Fee Simple |
| BROKER | RE/MAX Complete Realty |
| ROOMS | DIMENSIONS (m) | LEVEL |
|---|---|---|
| Other | 26`3" x 30`5" | Basement |
| Foyer | 9`8" x 5`9" | Main |
| Kitchen | 17`1" x 14`1" | Main |
| Dining Room | 10`0" x 7`1" | Main |
| Living Room | 14`1" x 15`1" | Main |
| Mud Room | 7`7" x 9`0" | Main |
| Office | 13`9" x 8`8" | Main |
| 2pc Bathroom | 5`1" x 5`1" | Main |
| Bonus Room | 17`9" x 18`5" | Second |
| Bedroom - Primary | 12`0" x 14`0" | Second |
| 3pc Ensuite bath | 4`9" x 9`5" | Second |
| 4pc Bathroom | 4`9" x 11`3" | Second |
| Bedroom | 11`7" x 11`6" | Second |
| Bedroom | 10`0" x 11`0" | Second |

