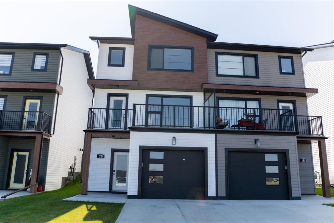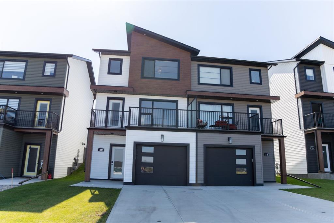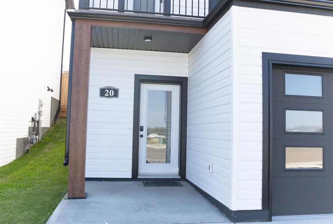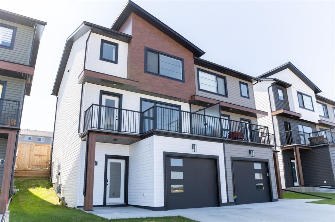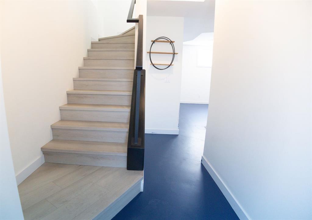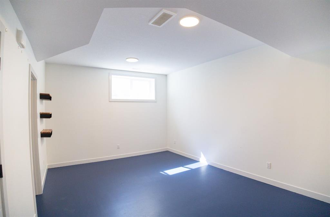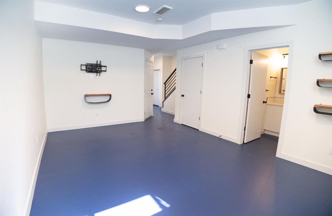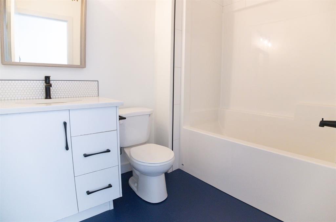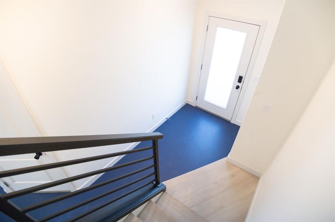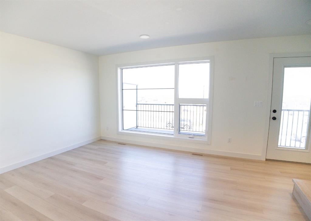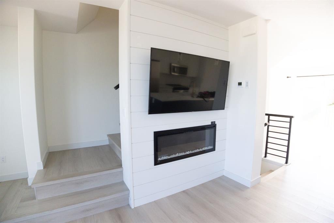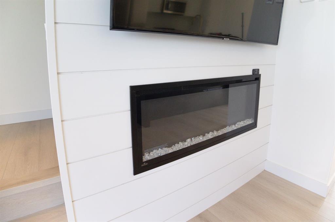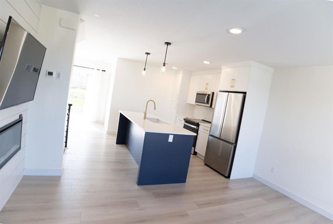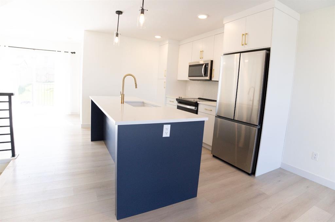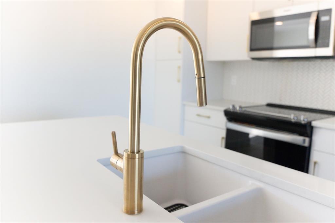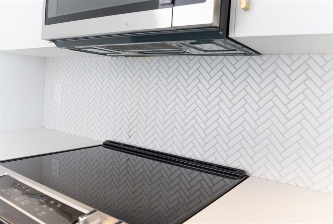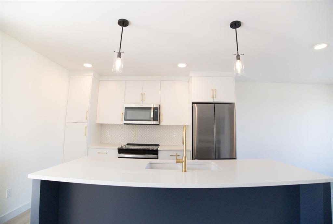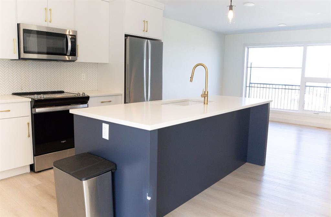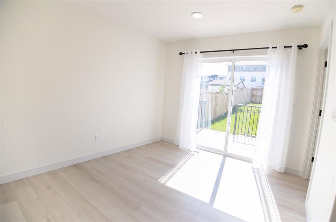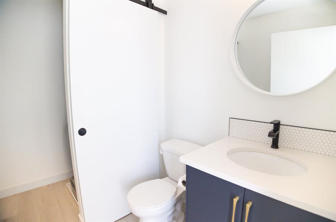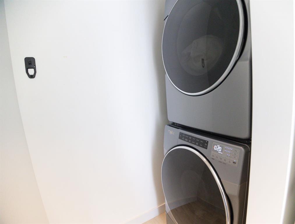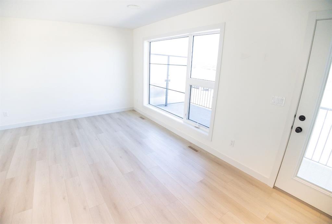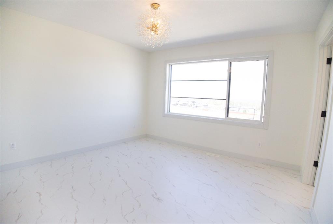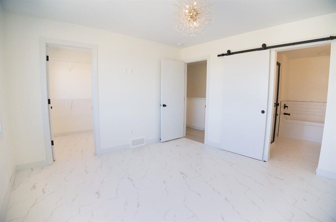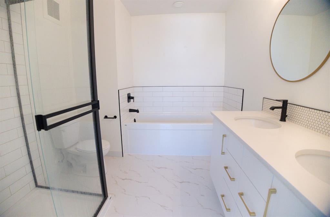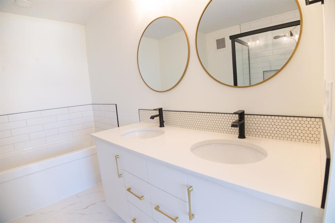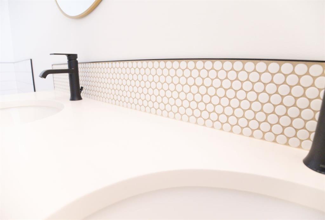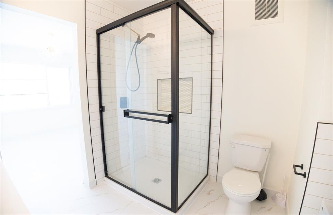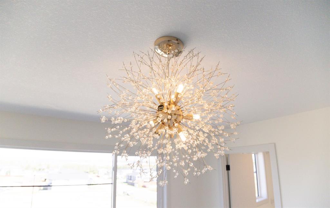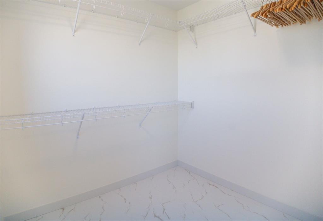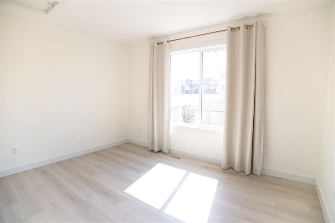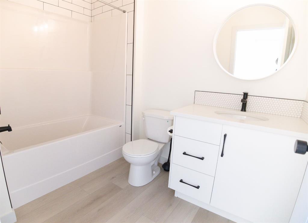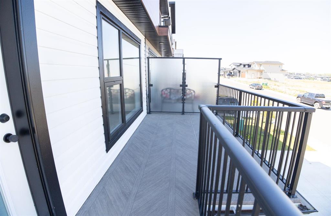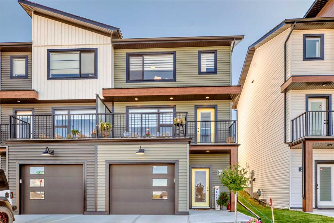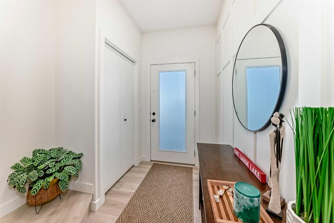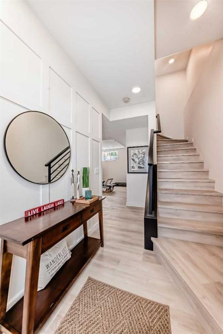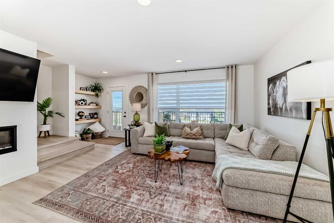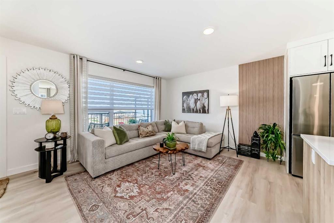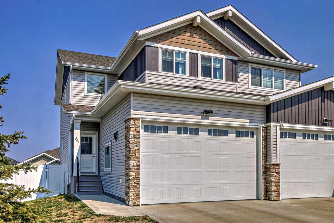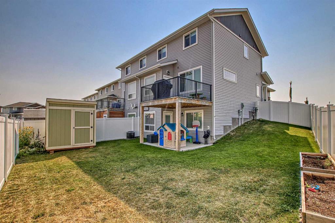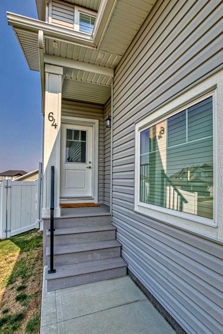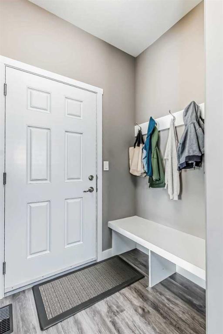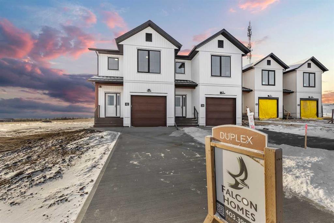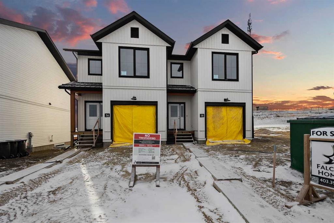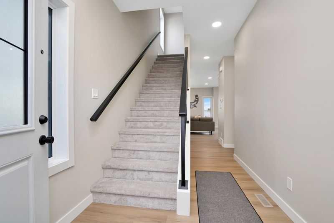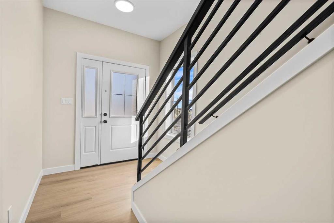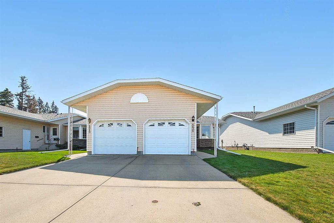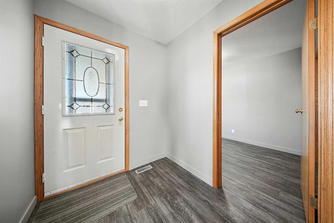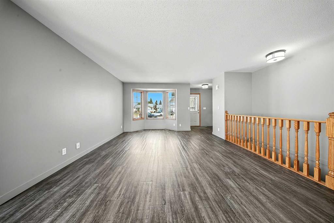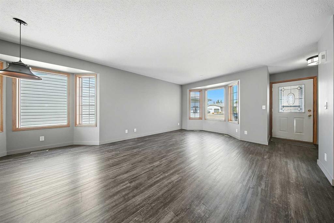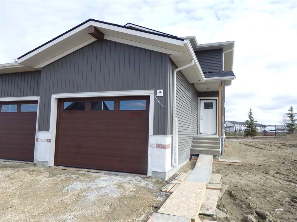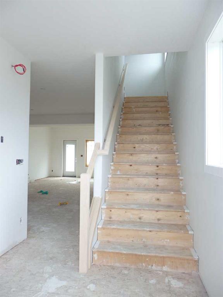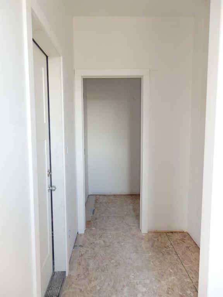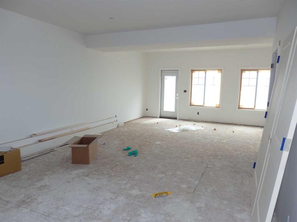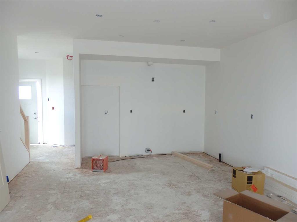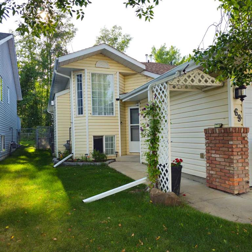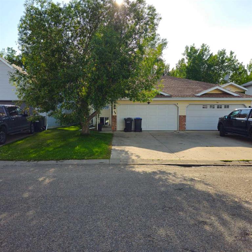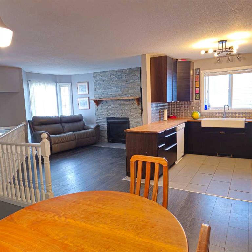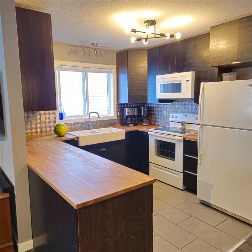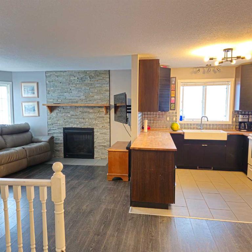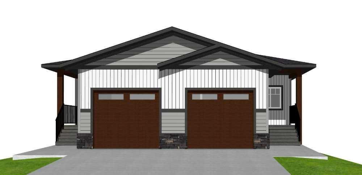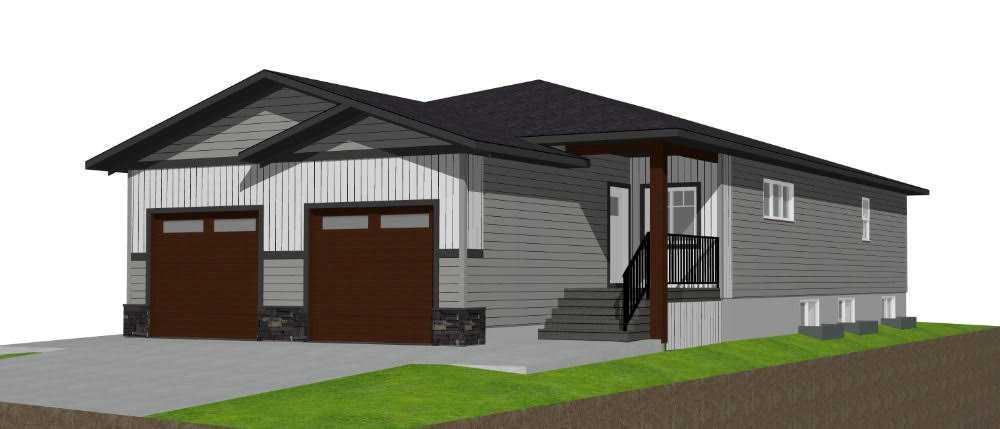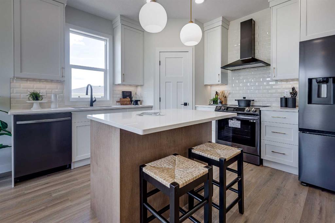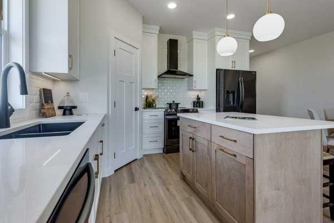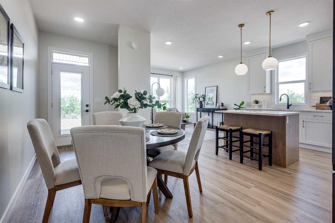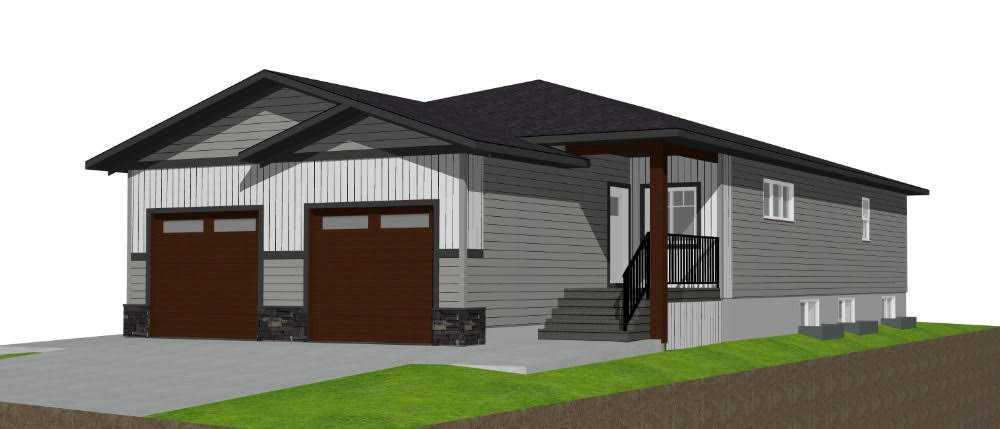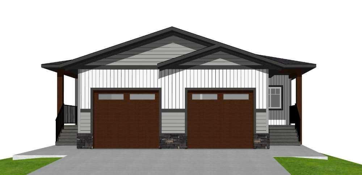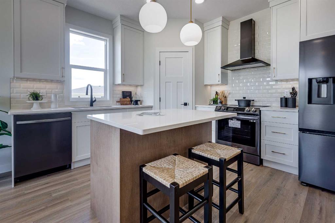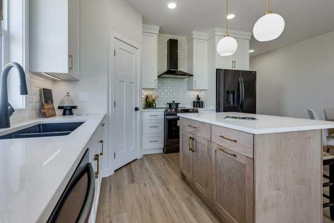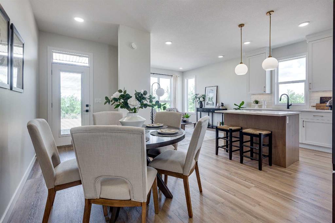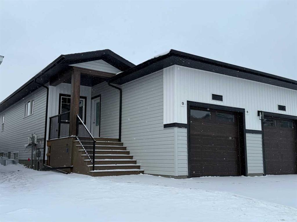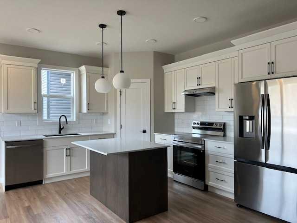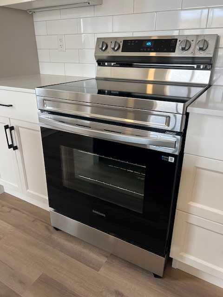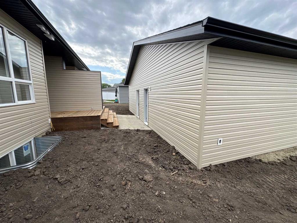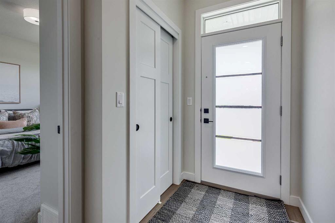20 Vincent Gate
Sylvan Lake T4R 0H6
MLS® Number: A2251522
$ 459,900
2
BEDROOMS
3 + 1
BATHROOMS
1,271
SQUARE FEET
2022
YEAR BUILT
Discover this beautifully falcon-built home offering affordable, sustainable living with stunning views from both the balcony and upper floor. Enjoy spaciousness and natural light with large windows throughout and no condo fees. The attached single-car garage leads into a basement featuring a four-piece bath, with space for a second living room, Gym area or storage for bikes, skis, & paddle boards The main floor boasts a bright living room opening to the front patio and rear deck. An open-concept kitchen with a stone island and fully tiled backsplash, a large dining area. A two-piece bath, and a convenient laundry room. Step outside to a back deck overlooking the yard awaiting your landscaping visions, additional parking are two rear parking spaces. Upstairs, find a luxurious primary suite with a walk-in closet, dual sinks, separate tub, and glass shower.. Additionally a bedroom suite with its own four-piece bathroom. This home truly shines in person! !
| COMMUNITY | Vista |
| PROPERTY TYPE | Semi Detached (Half Duplex) |
| BUILDING TYPE | Duplex |
| STYLE | 3 Storey, Side by Side |
| YEAR BUILT | 2022 |
| SQUARE FOOTAGE | 1,271 |
| BEDROOMS | 2 |
| BATHROOMS | 4.00 |
| BASEMENT | Finished, Full, Walk-Out To Grade |
| AMENITIES | |
| APPLIANCES | Dishwasher, Electric Stove, Microwave Hood Fan, Refrigerator, Washer/Dryer |
| COOLING | None |
| FIREPLACE | Electric |
| FLOORING | Concrete, Laminate |
| HEATING | Forced Air |
| LAUNDRY | Main Level |
| LOT FEATURES | Back Lane, Back Yard, Front Yard, Lawn |
| PARKING | Additional Parking, Driveway, Single Garage Attached |
| RESTRICTIONS | None Known |
| ROOF | Asphalt Shingle |
| TITLE | Fee Simple |
| BROKER | Royal LePage Network Realty Corp. |
| ROOMS | DIMENSIONS (m) | LEVEL |
|---|---|---|
| 4pc Bathroom | Main | |
| Family Room | 12`4" x 17`7" | Main |
| Furnace/Utility Room | 5`11" x 6`7" | Main |
| 2pc Bathroom | 5`0" x 5`9" | Second |
| Dining Room | 10`1" x 11`10" | Second |
| Kitchen With Eating Area | 14`1" x 11`4" | Second |
| Living Room | 19`2" x 12`5" | Second |
| 5pc Ensuite bath | Third | |
| 4pc Ensuite bath | Third | |
| Bedroom | 12`10" x 11`9" | Third |
| Bedroom - Primary | 12`4" x 12`1" | Third |
| Walk-In Closet | 6`5" x 7`6" | Third |

