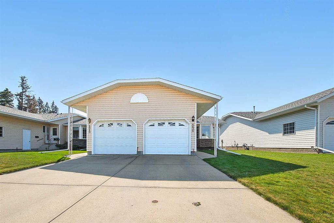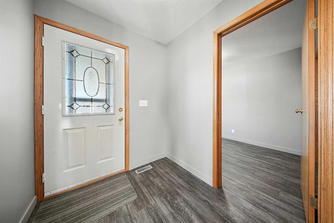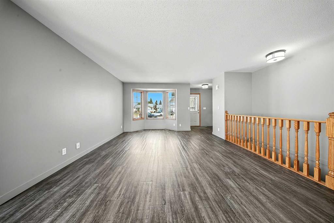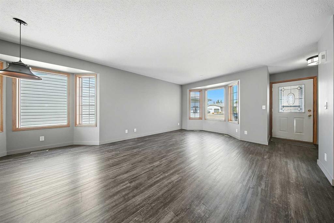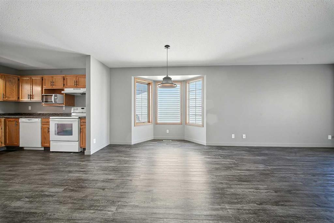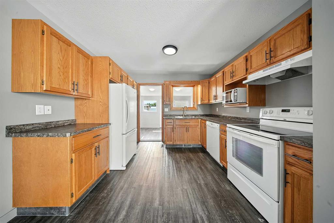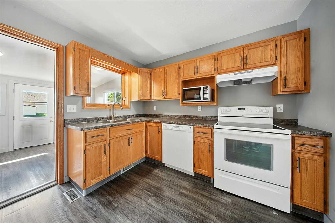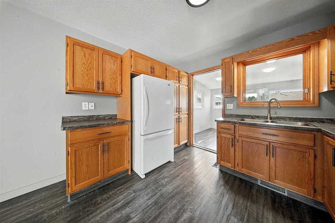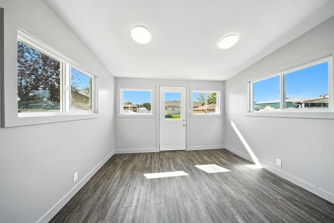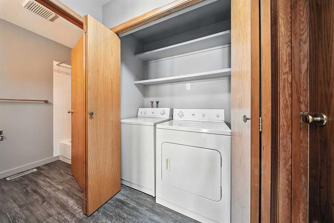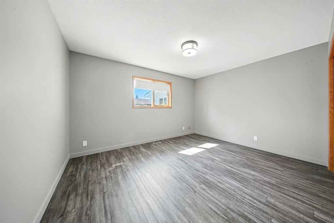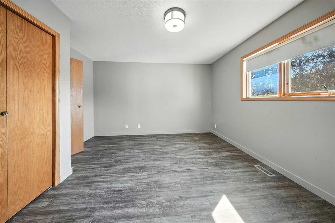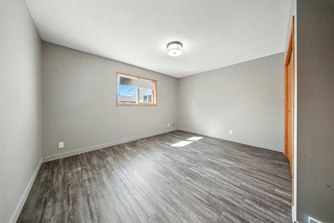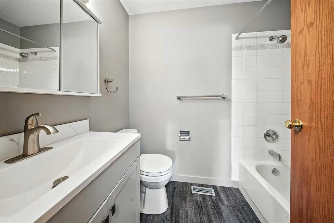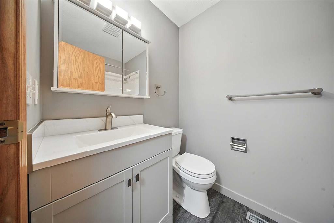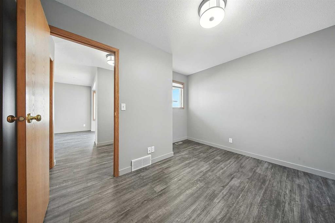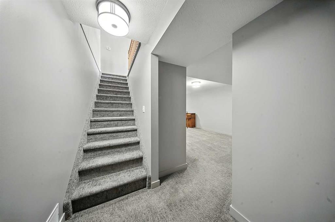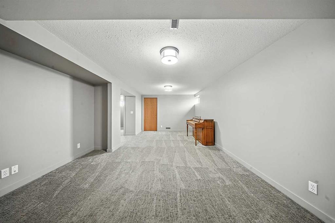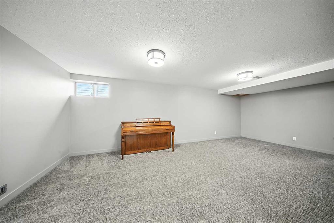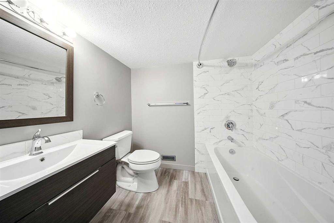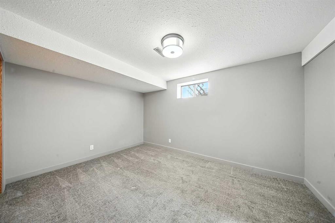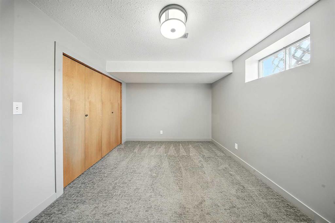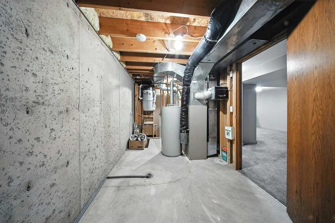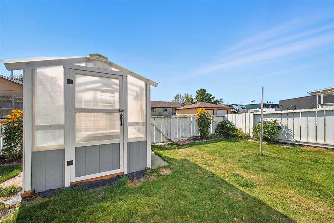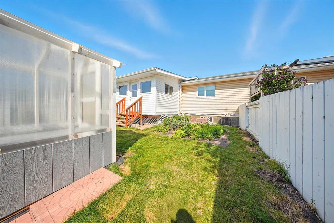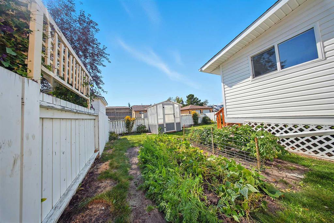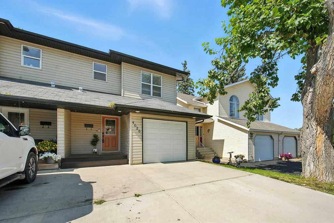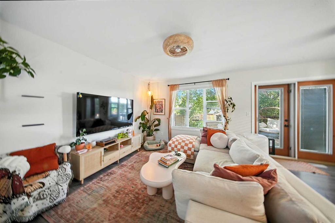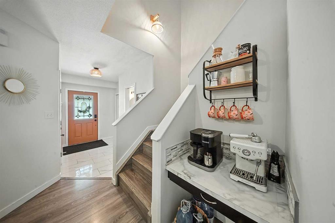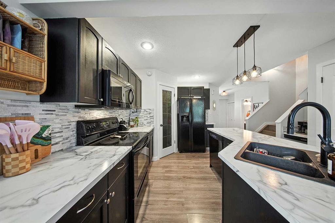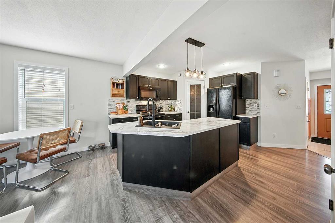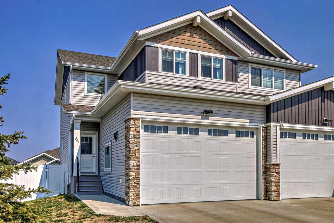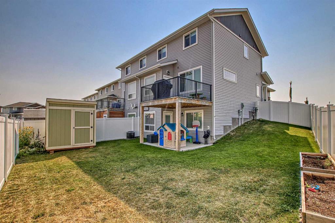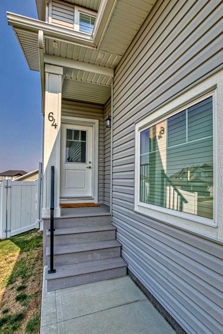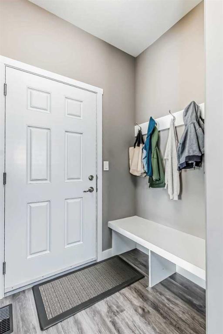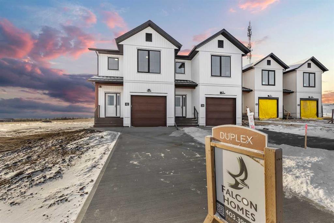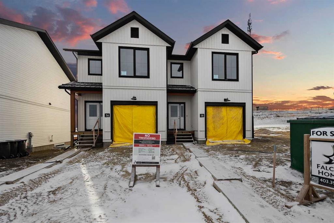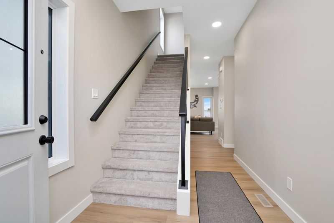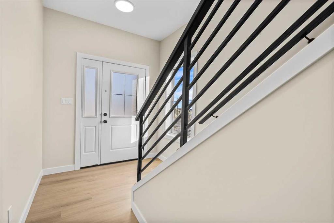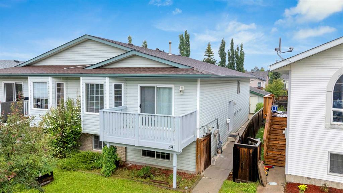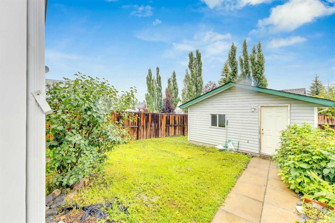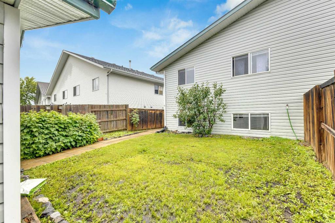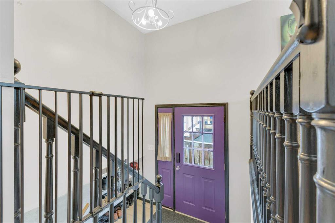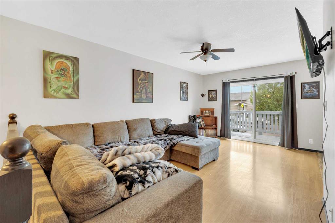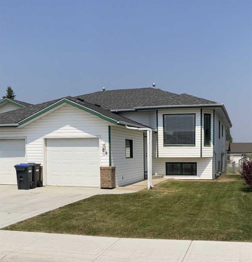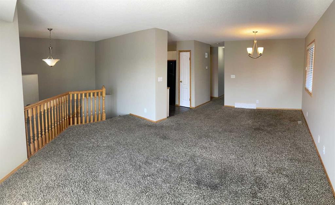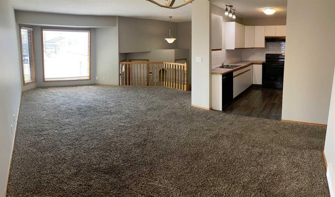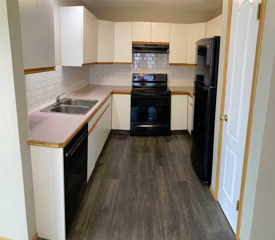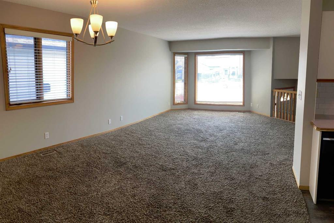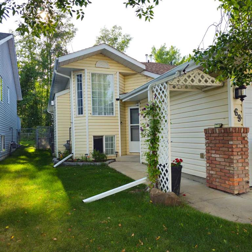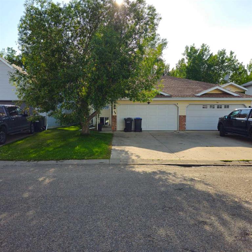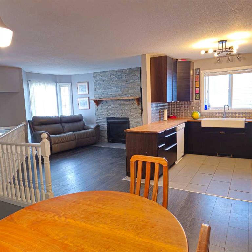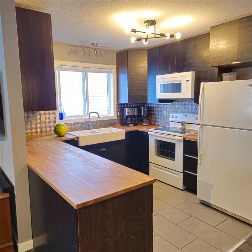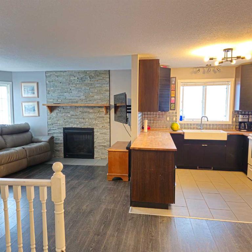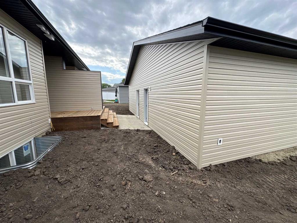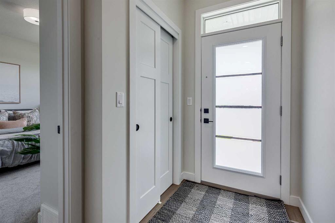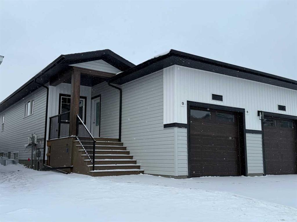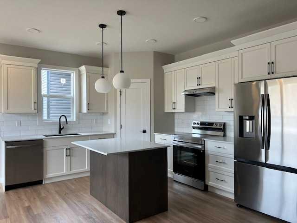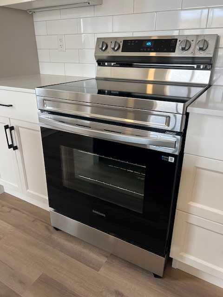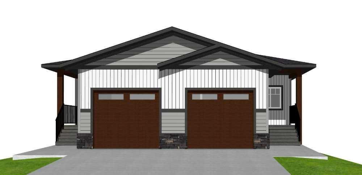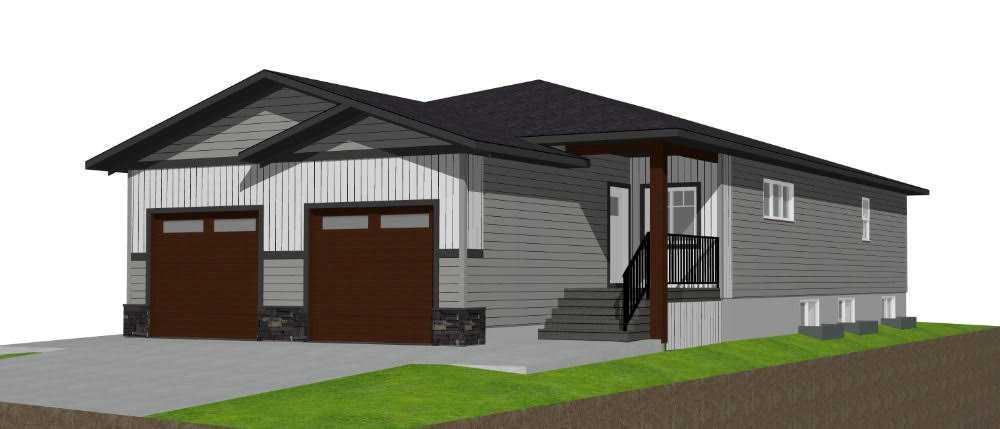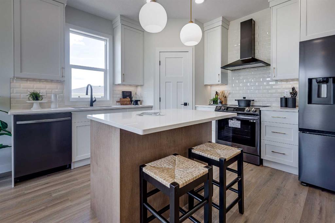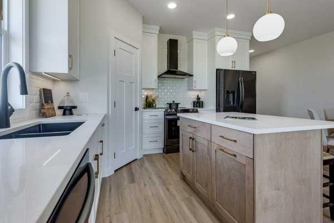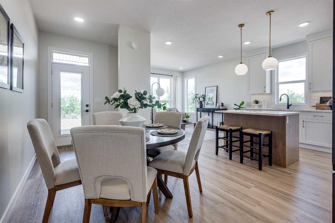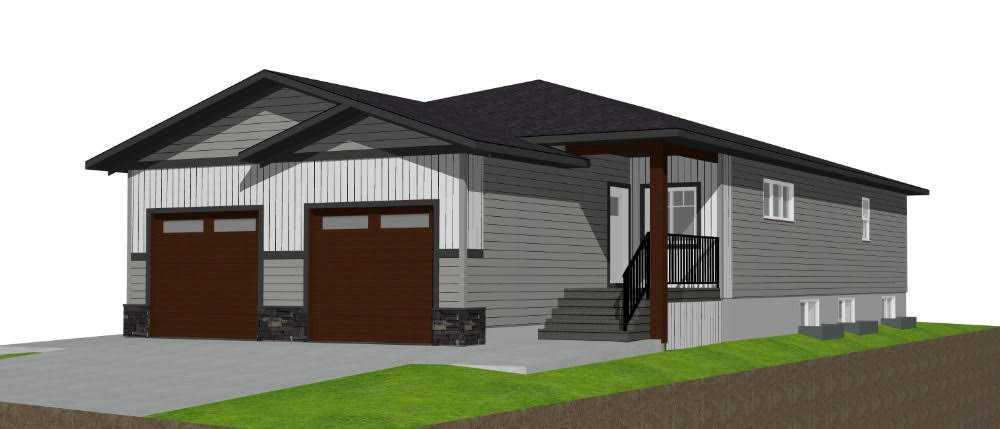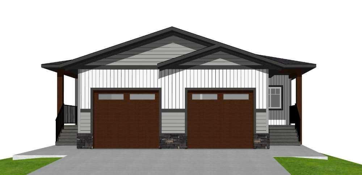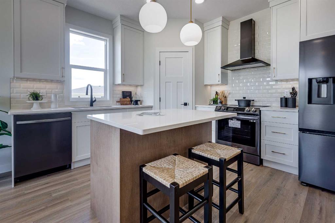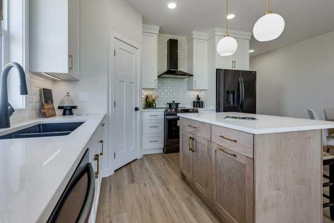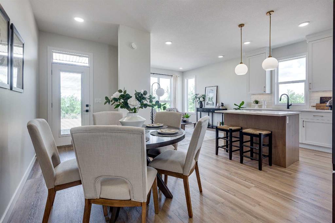4638 48A AvenueClose
Sylvan Lake T4S 1M7
MLS® Number: A2253275
$ 379,900
3
BEDROOMS
2 + 0
BATHROOMS
1,119
SQUARE FEET
1992
YEAR BUILT
Location, Location! No condo fee's! Walking inside this lovely duplex you will find an open concept living room, dining room and kitchen, bathed in natural lighting. Down the hall there is main floor laundry, a primary bedroom and a 4 piece bathroom. Located near the front of the house you will find the 2nd bedroom. Head on downstairs to a generous sized family room, additional large sized bedroom and another 4 piece bathroom with recent updates, as well as additional storage space! Outside you will find an attached garage in the front, and a cozy backyard waiting for your green thumb to tend to it's gardens in the back! There has also been a sunroom added between the backyard and the kitchen. Additional upgrades include newer vinyl plank flooring and carpet through out the home, A/C, hot water tank is only a few years old, and the roof still has lots of life left as it's only about 10 years old. Nearby you can easily walk to the lake, health centre, Nexsource Centre, restuarants, shopping, and more!
| COMMUNITY | Central Core |
| PROPERTY TYPE | Semi Detached (Half Duplex) |
| BUILDING TYPE | Duplex |
| STYLE | Side by Side, Bungalow |
| YEAR BUILT | 1992 |
| SQUARE FOOTAGE | 1,119 |
| BEDROOMS | 3 |
| BATHROOMS | 2.00 |
| BASEMENT | Finished, Full |
| AMENITIES | |
| APPLIANCES | Central Air Conditioner, Dishwasher, Garage Control(s), Microwave, Oven, Range Hood, Refrigerator, Stove(s), Washer/Dryer, Window Coverings |
| COOLING | Central Air |
| FIREPLACE | N/A |
| FLOORING | Carpet, Vinyl |
| HEATING | Forced Air, Natural Gas |
| LAUNDRY | Main Level |
| LOT FEATURES | Back Yard, Garden |
| PARKING | Single Garage Attached |
| RESTRICTIONS | None Known |
| ROOF | Asphalt Shingle |
| TITLE | Fee Simple |
| BROKER | KIC Realty |
| ROOMS | DIMENSIONS (m) | LEVEL |
|---|---|---|
| 4pc Bathroom | 5`9" x 7`2" | Basement |
| Bedroom | 9`8" x 13`1" | Basement |
| Family Room | 22`5" x 11`3" | Basement |
| Bedroom - Primary | 13`3" x 13`10" | Main |
| 4pc Bathroom | 4`11" x 7`7" | Main |
| Bedroom | 11`8" x 10`1" | Main |
| Dining Room | 10`5" x 15`5" | Main |
| Kitchen | 9`11" x 11`0" | Main |
| Living Room | 14`6" x 13`7" | Main |
| Sunroom/Solarium | 9`10" x 11`0" | Main |


