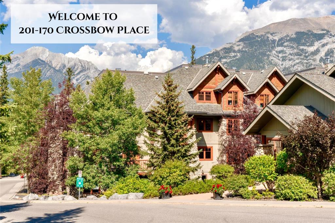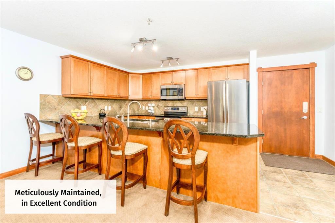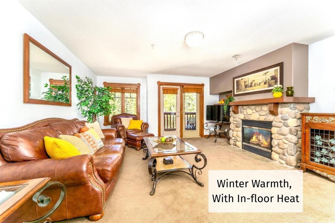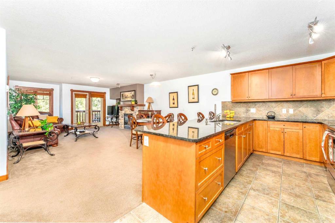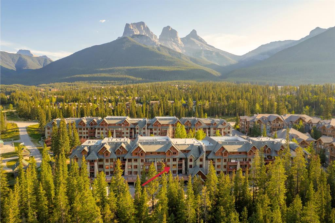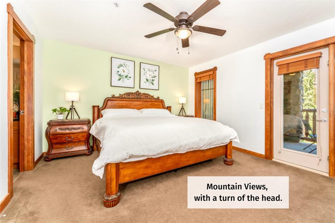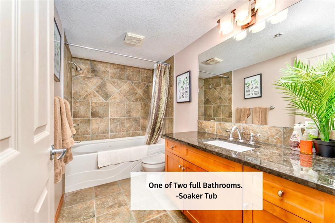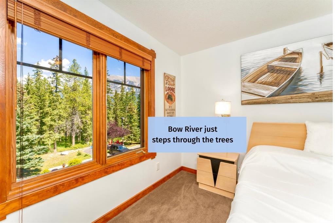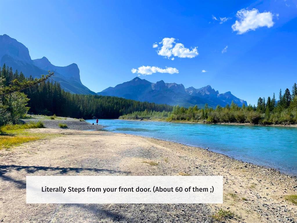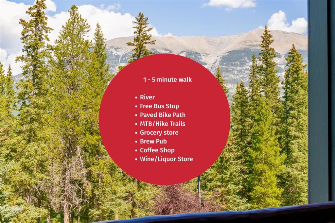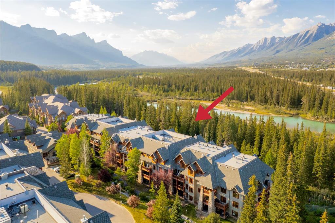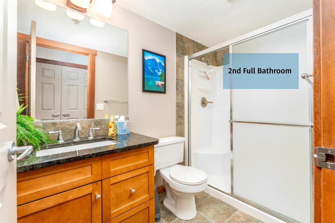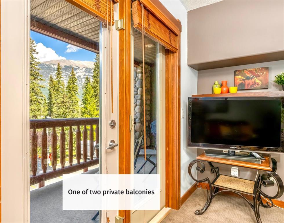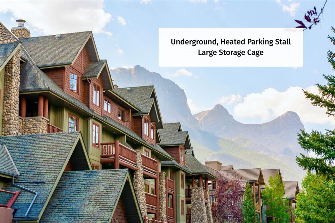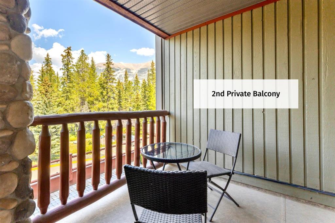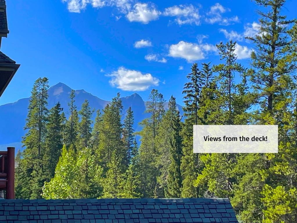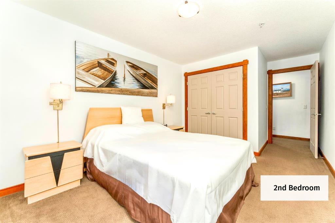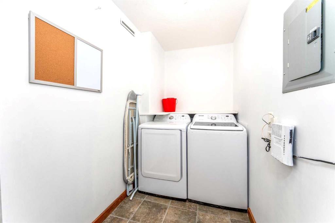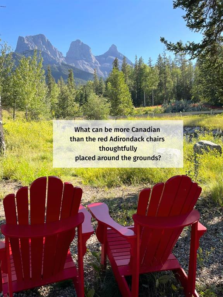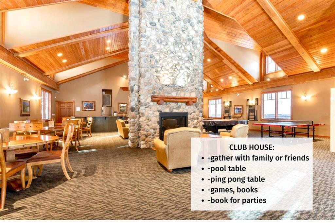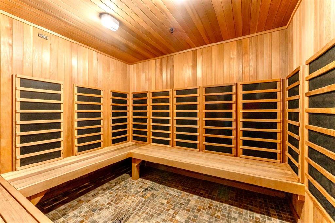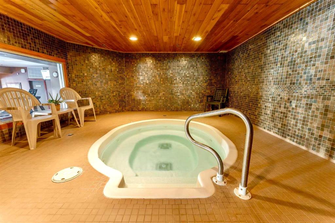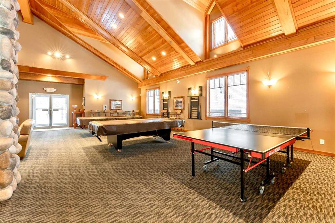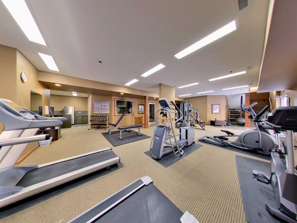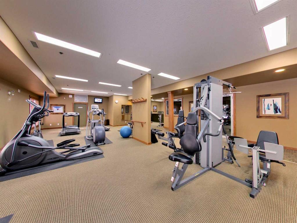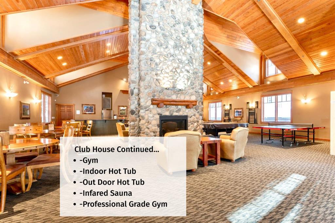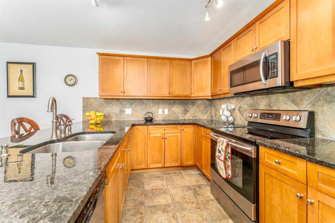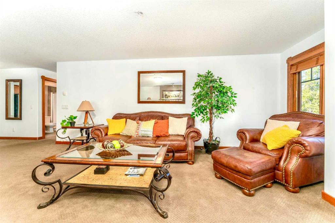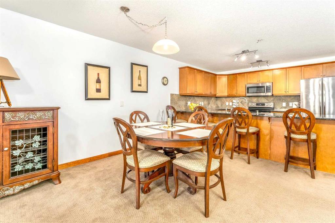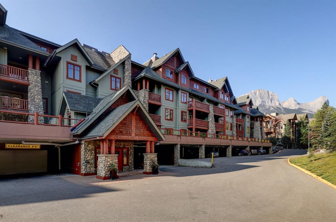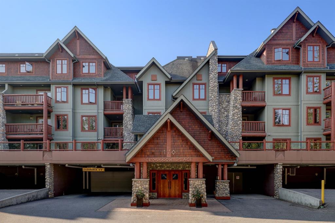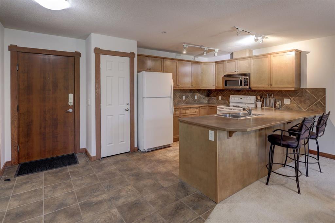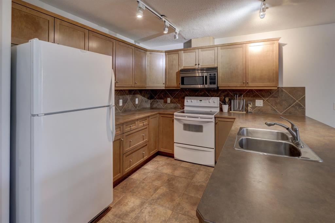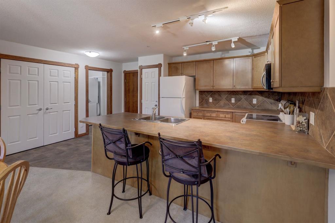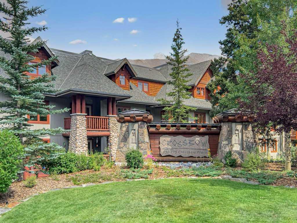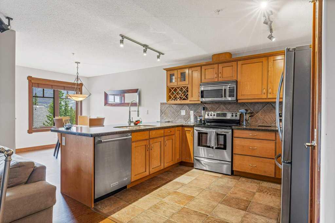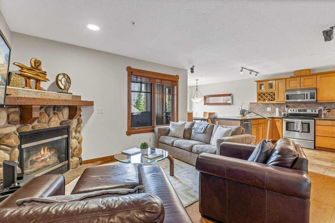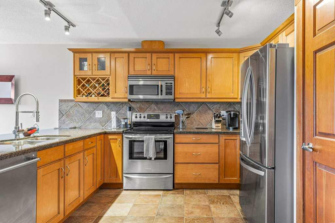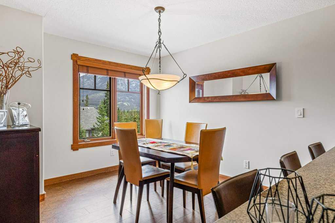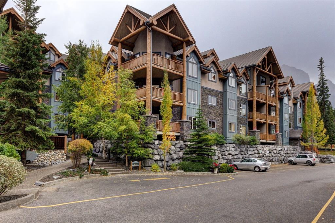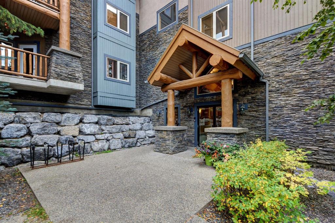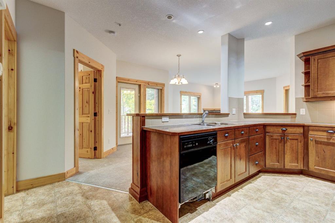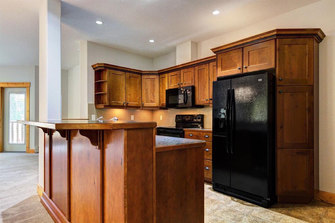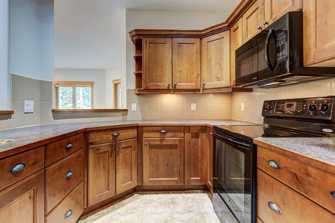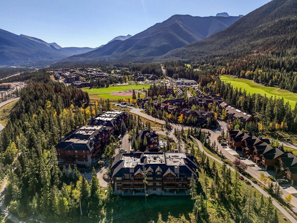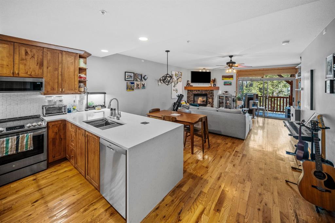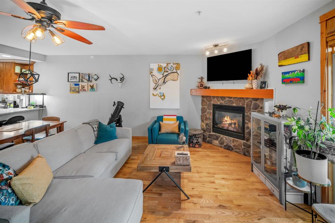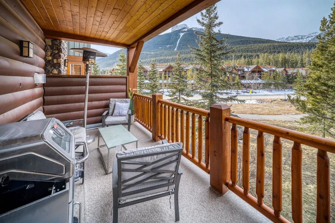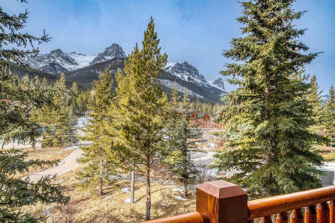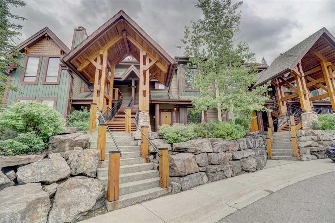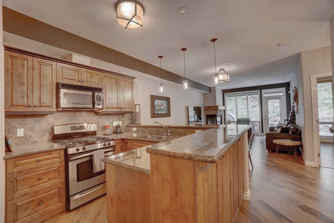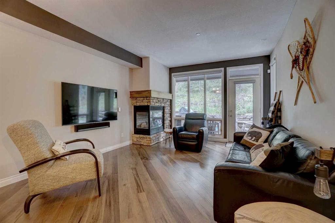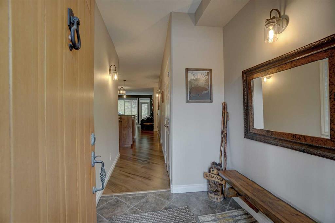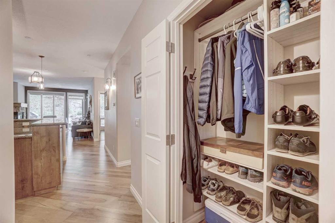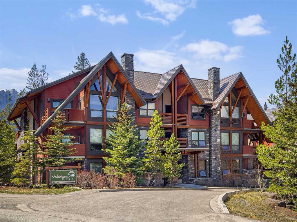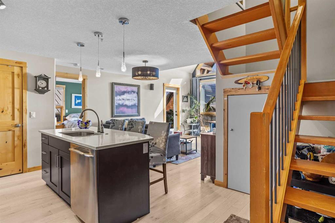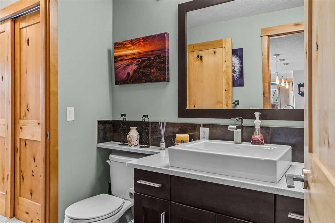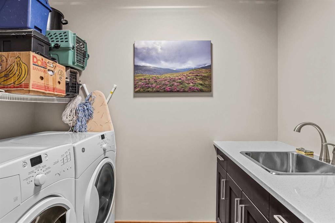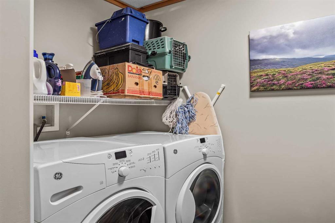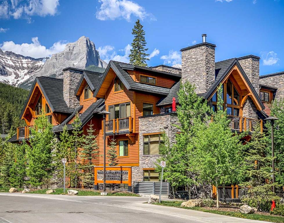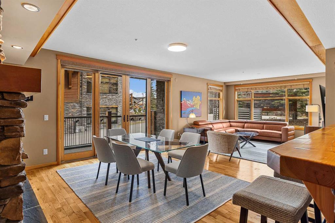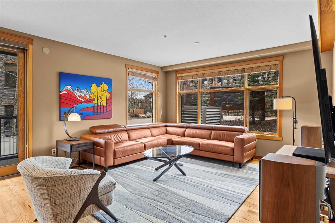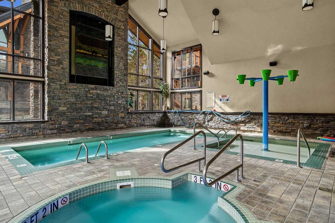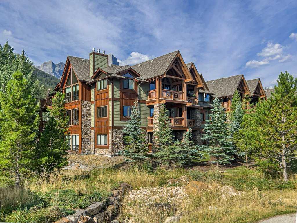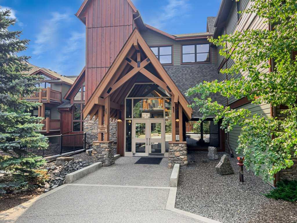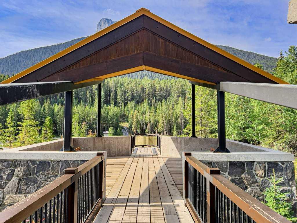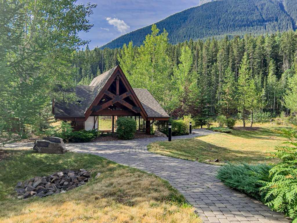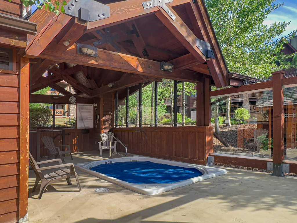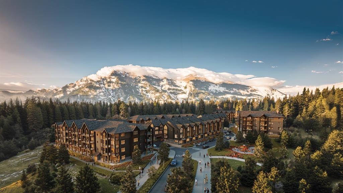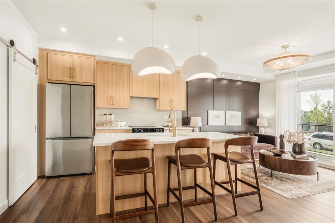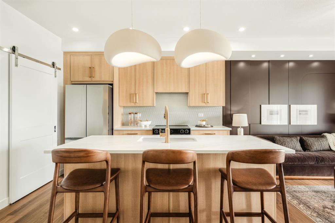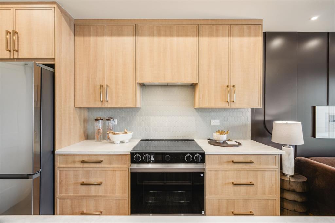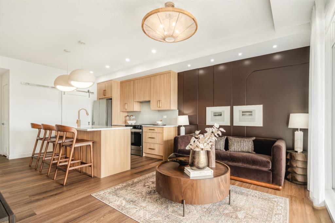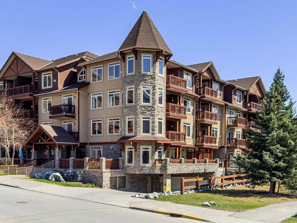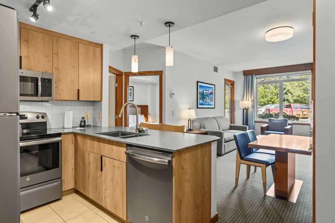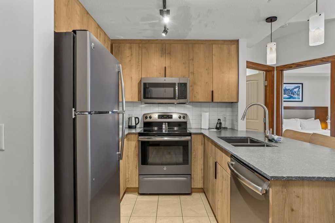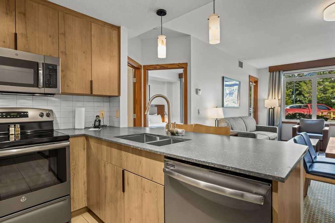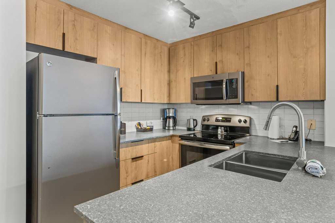201, 170 Crossbow Place
Canmore T1W 3H4
MLS® Number: A2250216
$ 719,000
2
BEDROOMS
2 + 0
BATHROOMS
2003
YEAR BUILT
Nature is the focus of this home with treed views & striking mountain vistas from all windows, and located just a 60-second walk to the stunning shores of the Bow River. Your amenities building include: a professional-grade fitness centre, indoor & outdoor hot tubs, infrared sauna, pool & ping pong tables, and a large clubhouse with even more features. With two balconies, you’ll find yourself enjoying more time outdoors throughout the day. Stay warm and secure with heated underground parking & a sizable storage cage for all your mountain gear. From your front door, explore multiple mountain biking & hiking trails, or hop on the paved bike path or free local bus to downtown Canmore. (Bus stop at the complex entrance) A new commercial hub under construction just a short walk away. Soon offering a grocery store, coffee shop, brew pub, restaurants, retail, services, and a gas station. Furnishings & household items package could potentially be for sale in a turn-key purchase. This home fits the bill for full-time residence, a weekend escape, or an investment in Canmore’s growing real estate market.
| COMMUNITY | Three Sisters |
| PROPERTY TYPE | Apartment |
| BUILDING TYPE | Low Rise (2-4 stories) |
| STYLE | Single Level Unit |
| YEAR BUILT | 2003 |
| SQUARE FOOTAGE | 1,213 |
| BEDROOMS | 2 |
| BATHROOMS | 2.00 |
| BASEMENT | |
| AMENITIES | |
| APPLIANCES | Dishwasher, Dryer, Electric Oven, Electric Stove, Refrigerator, Washer |
| COOLING | None |
| FIREPLACE | Gas, Living Room |
| FLOORING | Carpet, Ceramic Tile |
| HEATING | In Floor, Natural Gas |
| LAUNDRY | In Unit |
| LOT FEATURES | |
| PARKING | Heated Garage, Parkade, Titled, Underground |
| RESTRICTIONS | Pet Restrictions or Board approval Required, Short Term Rentals Not Allowed |
| ROOF | Asphalt Shingle |
| TITLE | Fee Simple |
| BROKER | RE/MAX Alpine Realty |
| ROOMS | DIMENSIONS (m) | LEVEL |
|---|---|---|
| Living Room | 14`10" x 15`4" | Main |
| Kitchen | 8`6" x 12`1" | Main |
| 3pc Bathroom | 4`10" x 8`7" | Main |
| Laundry | 4`10" x 11`0" | Main |
| Bedroom - Primary | 12`4" x 14`11" | Main |
| Bedroom | 17`9" x 9`9" | Main |
| 4pc Ensuite bath | 10`2" x 5`4" | Main |
| Dining Room | 11`4" x 16`8" | Main |

