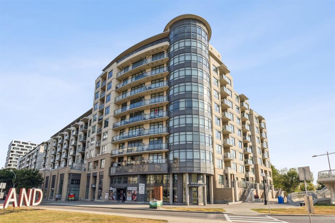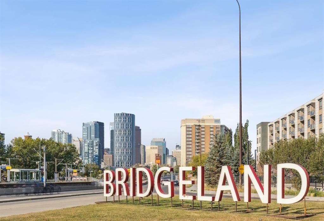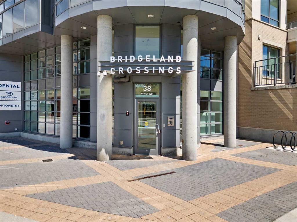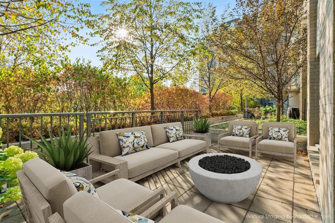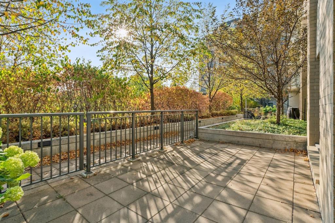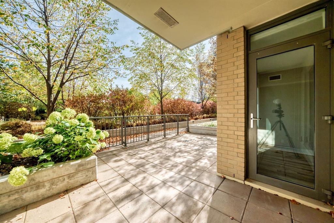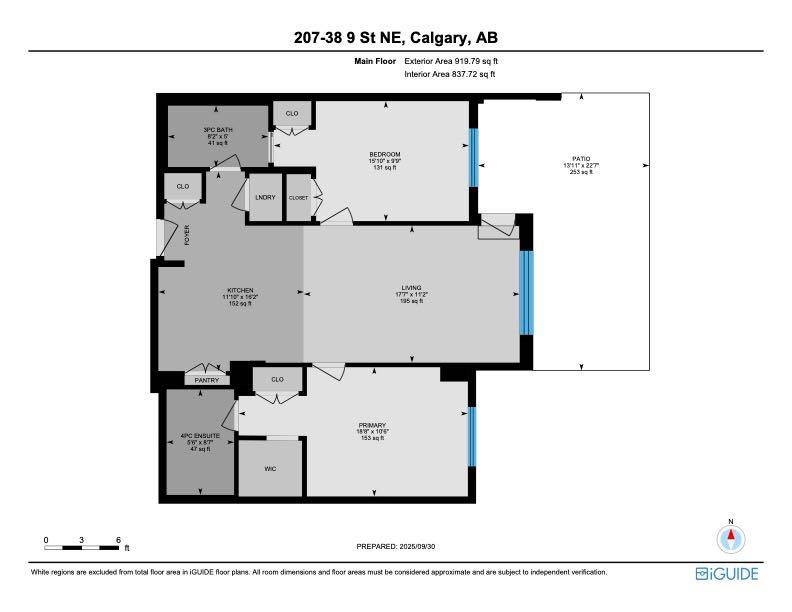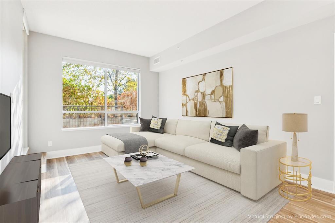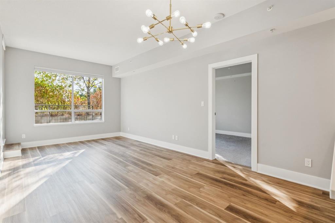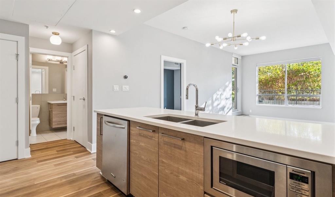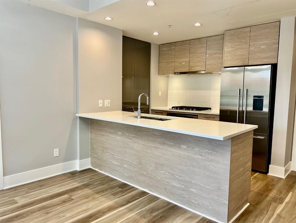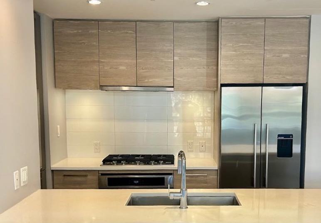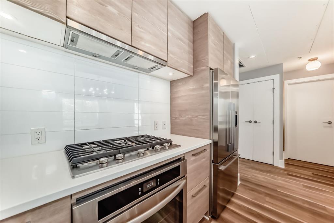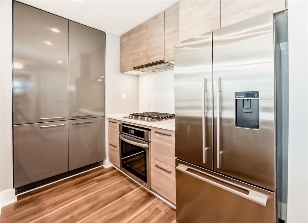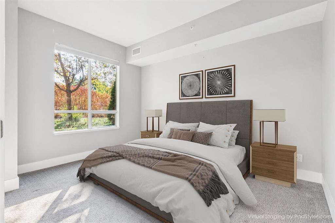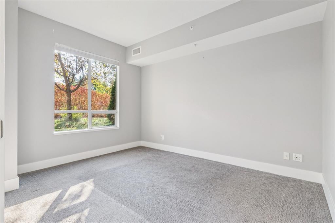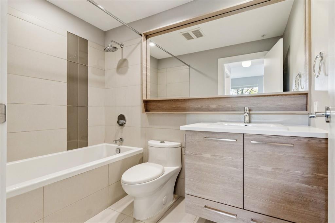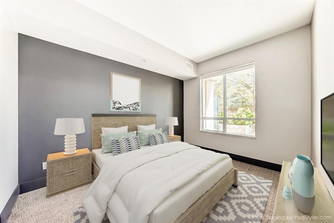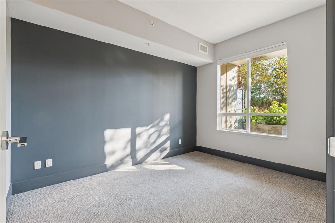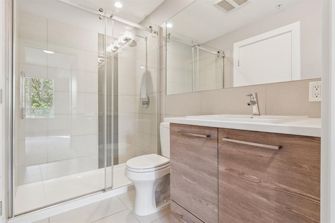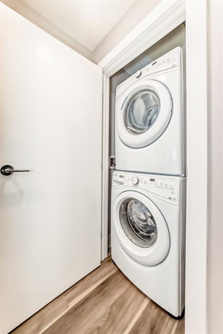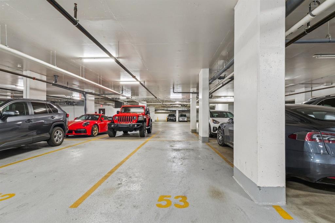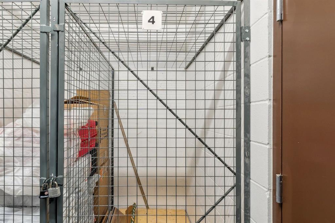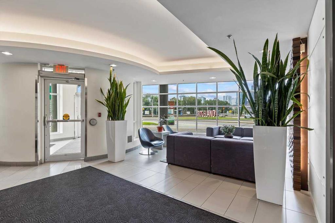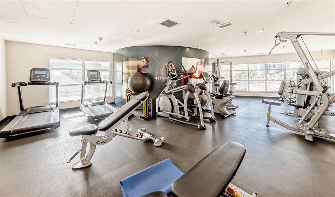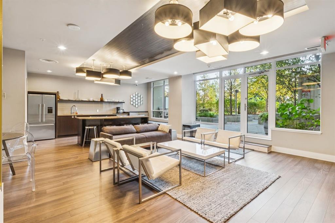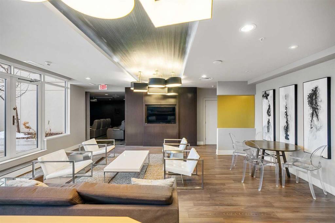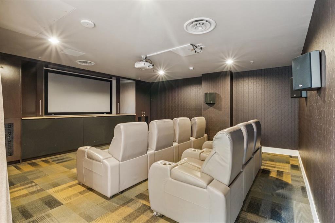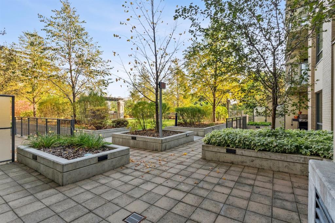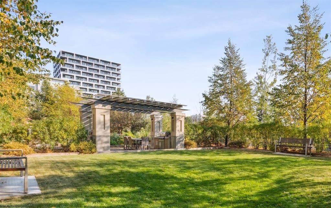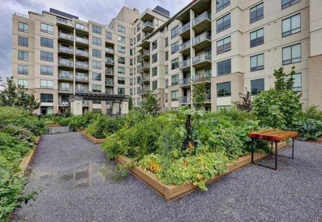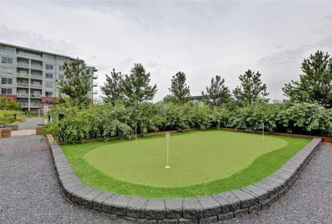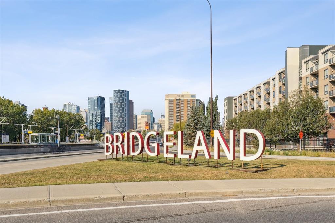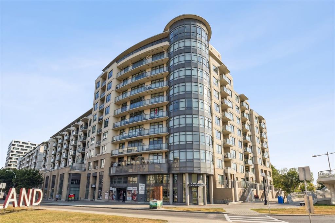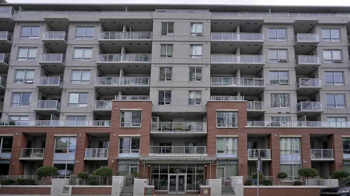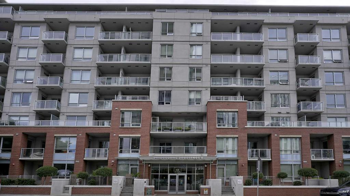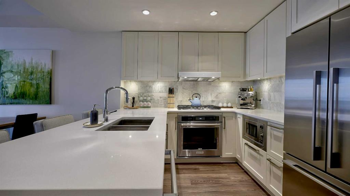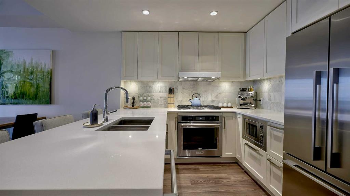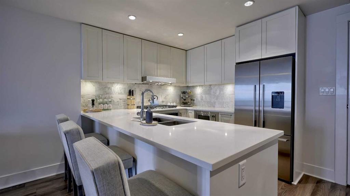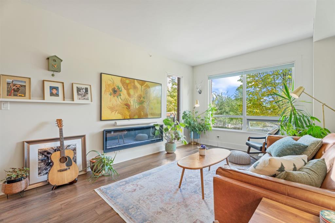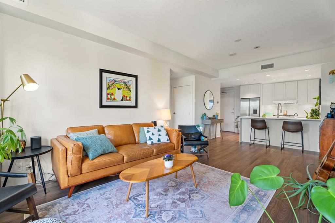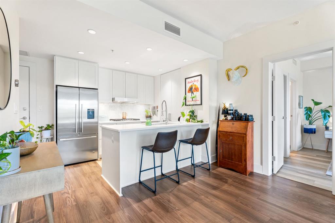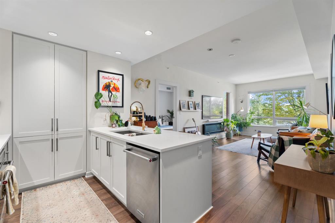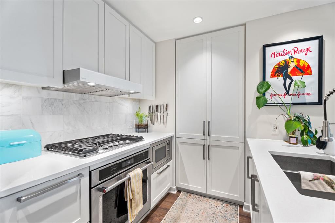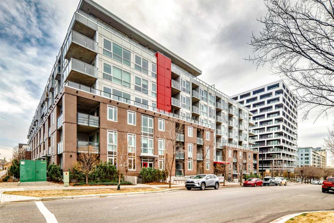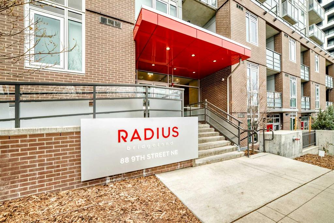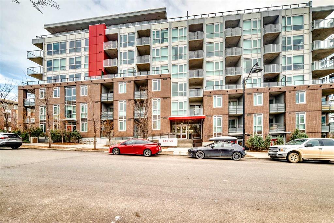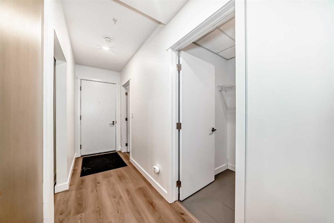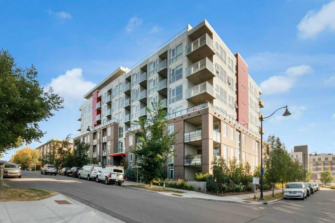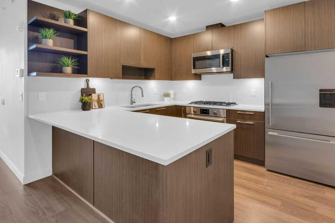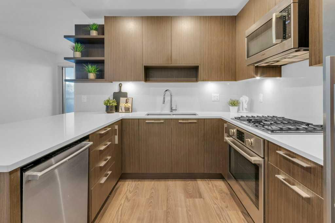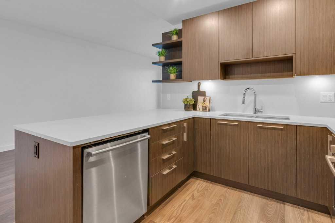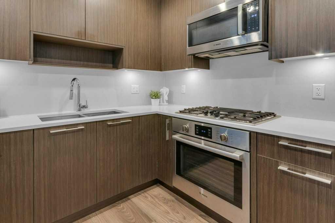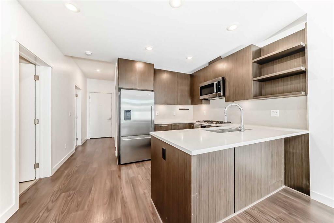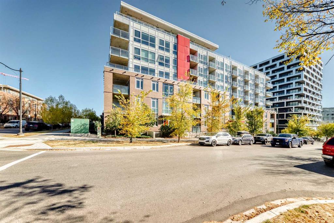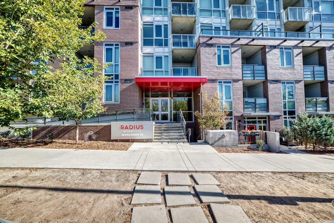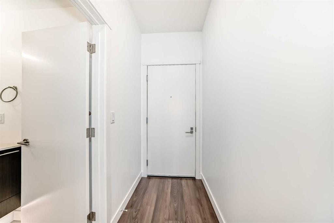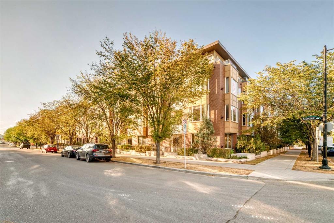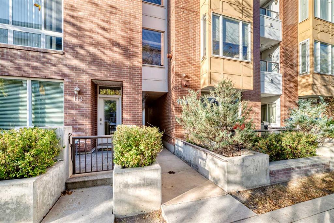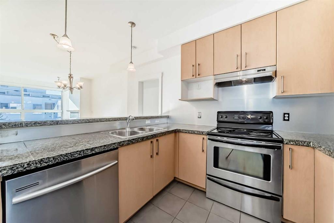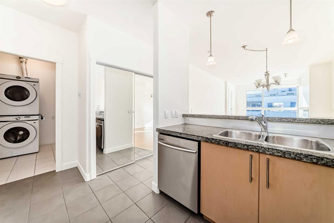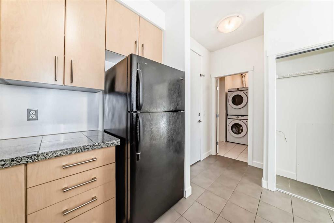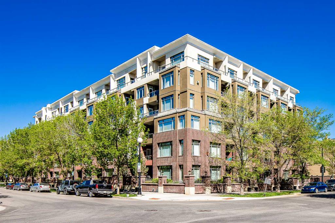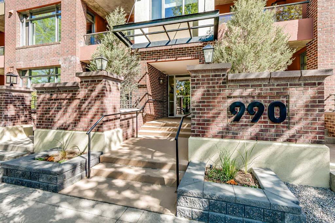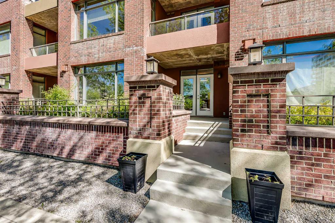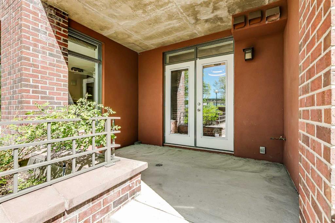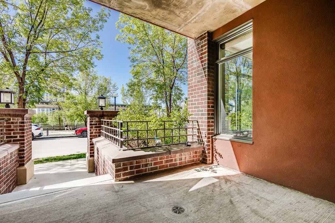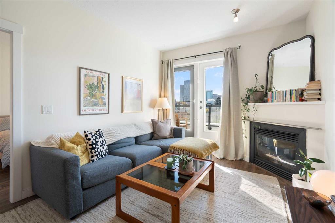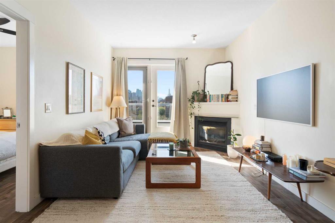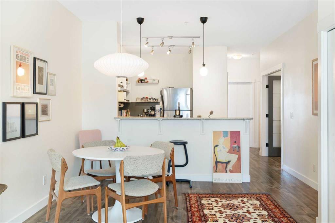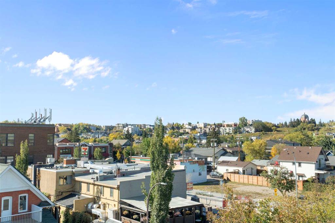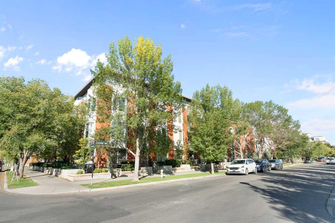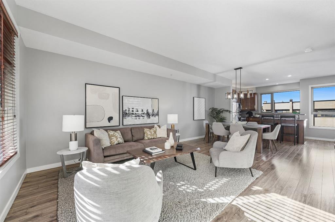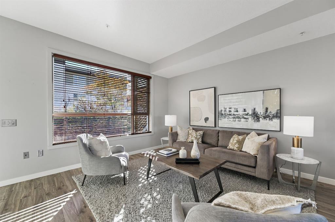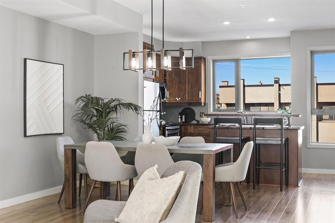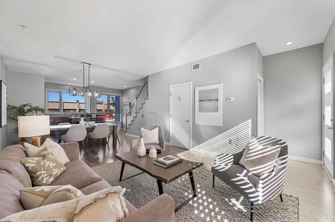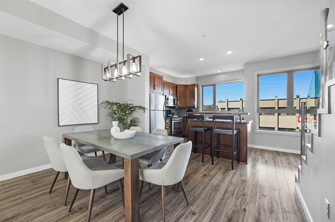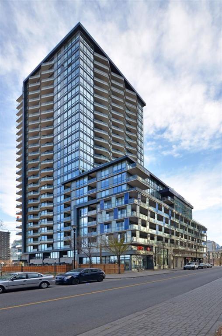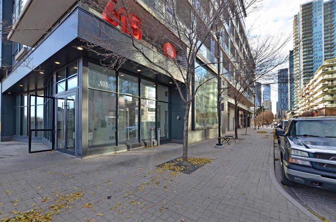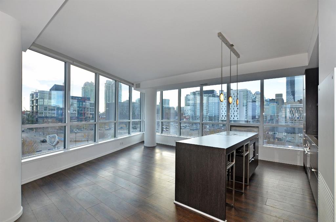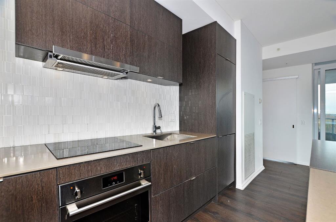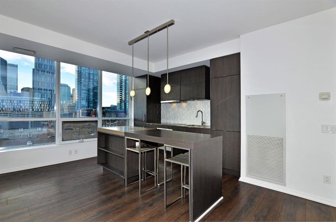207, 38 9 Street NE
Calgary T2E 7X9
MLS® Number: A2261299
$ 475,000
2
BEDROOMS
2 + 0
BATHROOMS
837
SQUARE FEET
2015
YEAR BUILT
Experience urban living at its finest in this exceptional courtyard level 2 bedroom 2 bathroom condo with direct access to a stunning garden sanctuary. This inviting home offers the perfect blend of city convenience and serene tranquility with its gorgeous, oversized terrace. Inside, you'll discover a thoughtfully designed open-concept layout featuring soaring 9-foot ceilings, elegant quartz countertops, and a gourmet kitchen equipped with top-of-the-line appliances, including a gas cooktop and built-in oven. The primary bedroom offers a spacious sanctuary with ample room for a king-sized bed, a well-appointed 4-piece ensuite, and an abundance of closet space. The generously sized second bedroom gives you options for an inviting guest suite or comfortable home office. Rest easy knowing your vehicle is secure in the titled underground parking stall, protected from the elements year-round. Plus, enjoy the convenience of a separate storage unit to keep your belongings organized and easily accessible. This pet-friendly building offers fantastic amenities including a fitness room, party room, bike storage, and community gardens. Immerse yourself in Bridgeland's vibrant cultural scene with easy access to shops, cafes, and restaurants. Escape to nearby parks, the Bow River pathway, or your own private courtyard patio. More than just a condo, this is an urban sanctuary where you can embrace the best of both worlds. Live effortlessly, work efficiently, and recharge in nature – all from this exceptional Bridgeland address. Be sure to check out the virtual tour! (some photos have been virtually staged)
| COMMUNITY | Bridgeland/Riverside |
| PROPERTY TYPE | Apartment |
| BUILDING TYPE | High Rise (5+ stories) |
| STYLE | Single Level Unit |
| YEAR BUILT | 2015 |
| SQUARE FOOTAGE | 837 |
| BEDROOMS | 2 |
| BATHROOMS | 2.00 |
| BASEMENT | |
| AMENITIES | |
| APPLIANCES | Built-In Gas Range, Dishwasher, Garage Control(s), Microwave, Range Hood, Refrigerator, Washer/Dryer Stacked, Window Coverings |
| COOLING | Central Air |
| FIREPLACE | N/A |
| FLOORING | Carpet, Tile, Vinyl Plank |
| HEATING | Fan Coil |
| LAUNDRY | In Unit |
| LOT FEATURES | Backs on to Park/Green Space |
| PARKING | Heated Garage, Titled, Underground |
| RESTRICTIONS | Board Approval, Pets Allowed |
| ROOF | Membrane, Tar/Gravel |
| TITLE | Fee Simple |
| BROKER | TREC The Real Estate Company |
| ROOMS | DIMENSIONS (m) | LEVEL |
|---|---|---|
| 4pc Ensuite bath | 8`7" x 5`6" | Main |
| 3pc Bathroom | 8`2" x 5`0" | Main |
| Living/Dining Room Combination | 17`7" x 11`2" | Main |
| Kitchen | 16`2" x 11`10" | Main |
| Bedroom - Primary | 10`6" x 18`8" | Main |
| Bedroom | 15`10" x 9`9" | Main |
| Balcony | 22`7" x 13`11" | Main |

