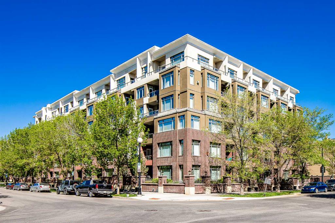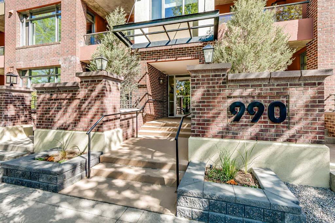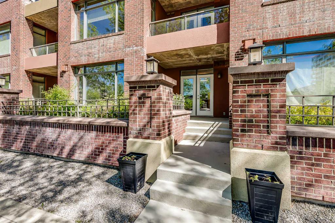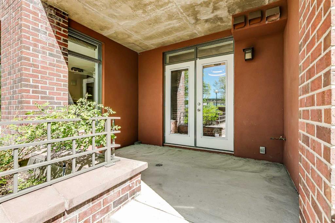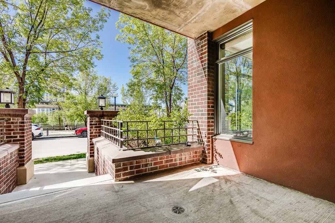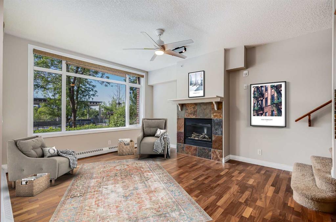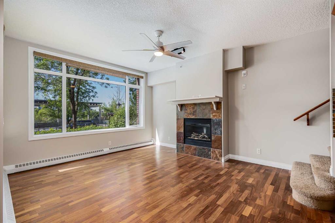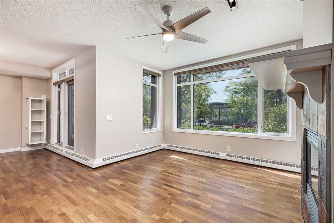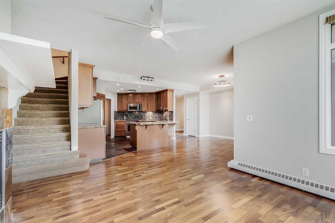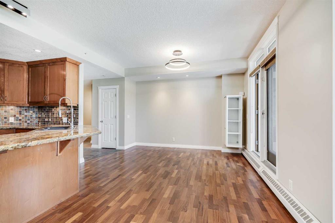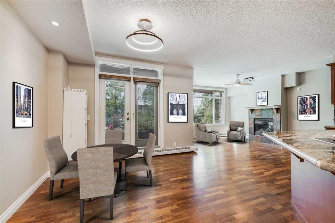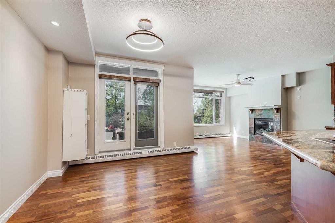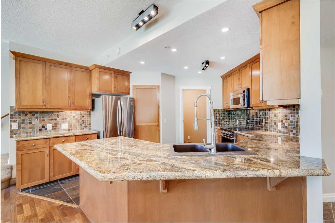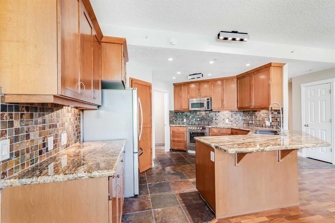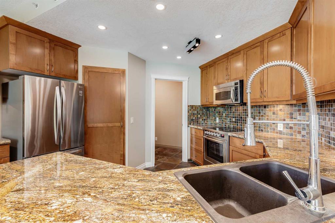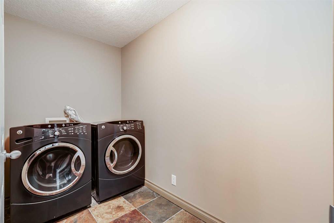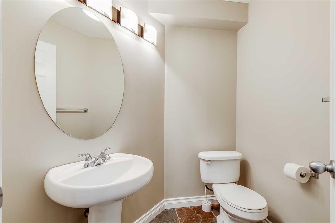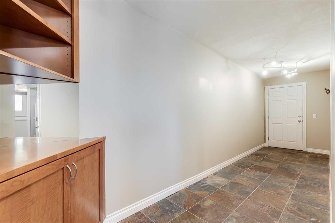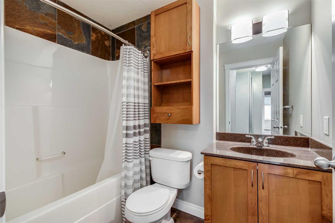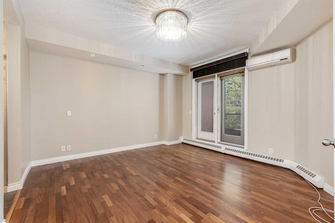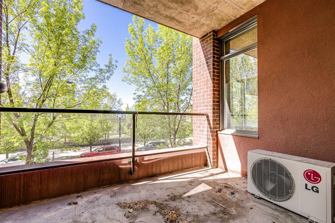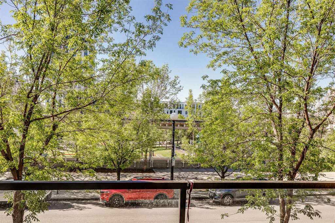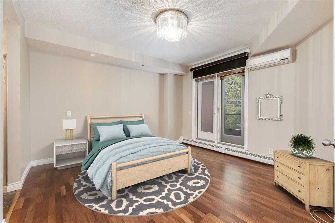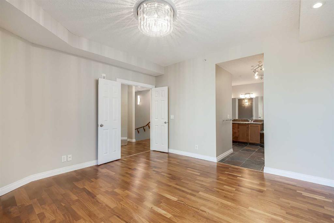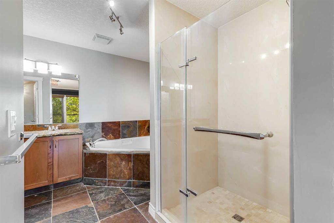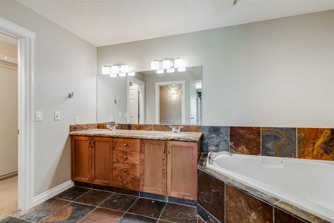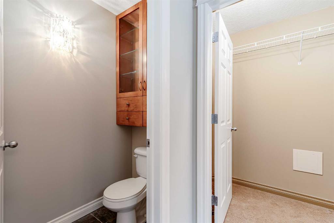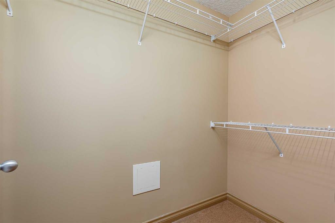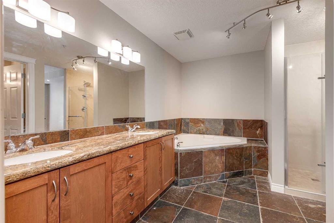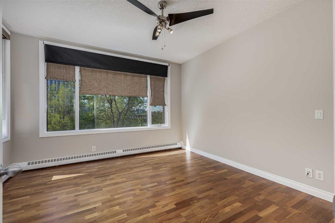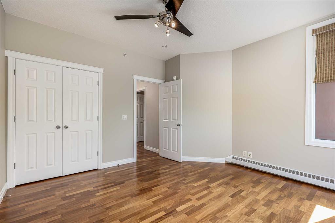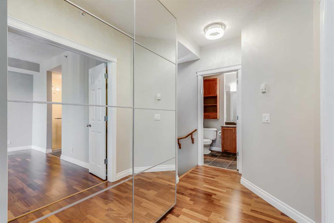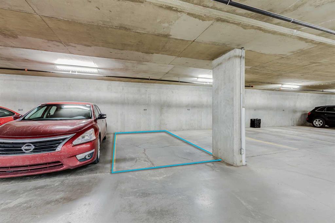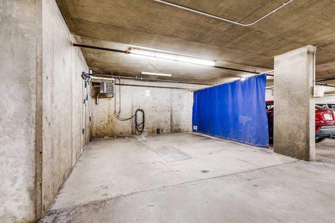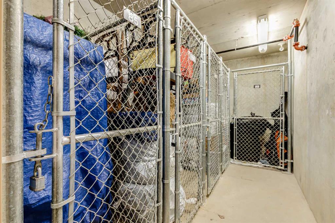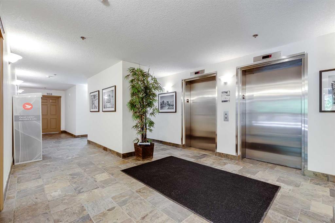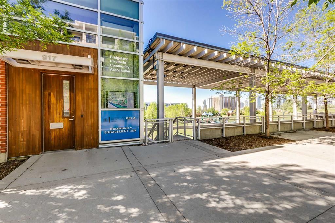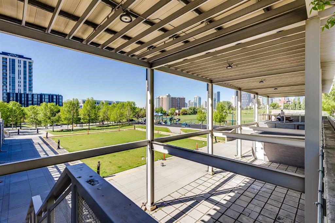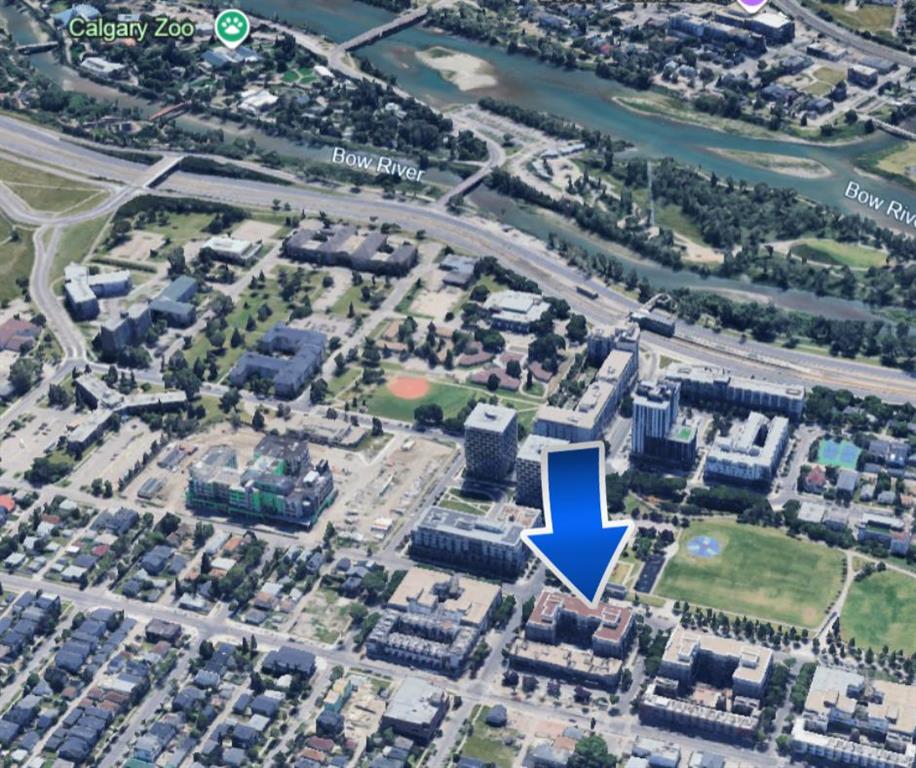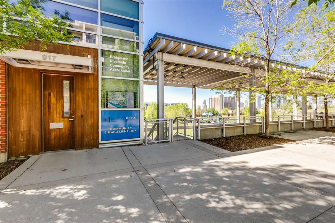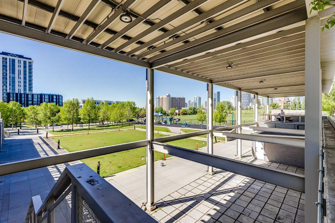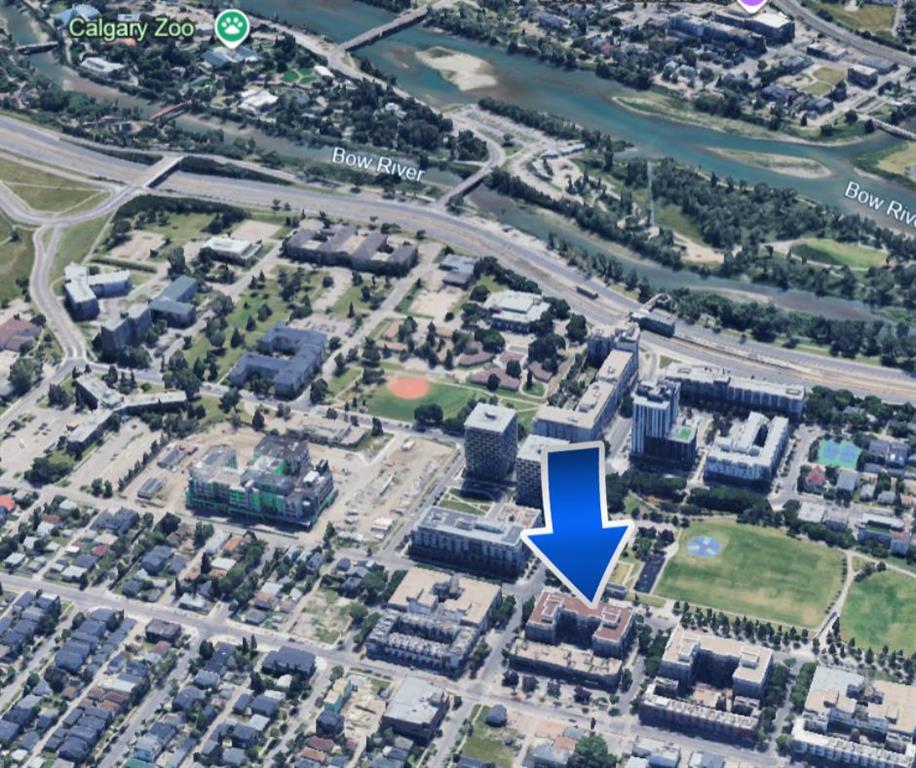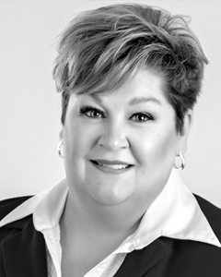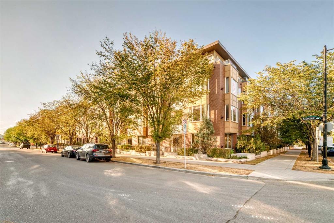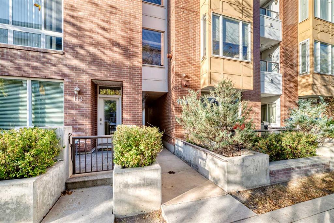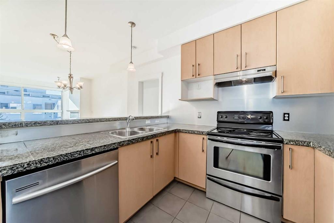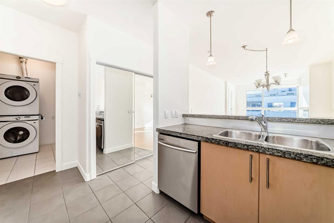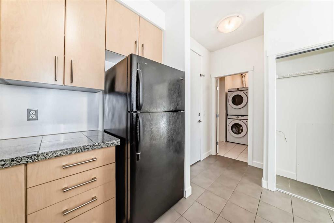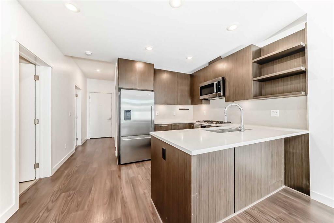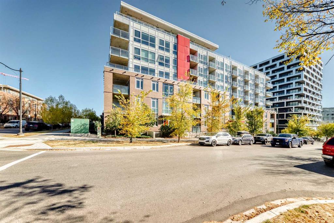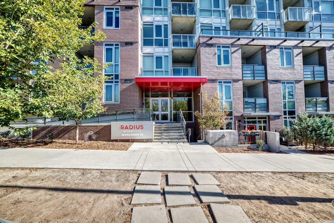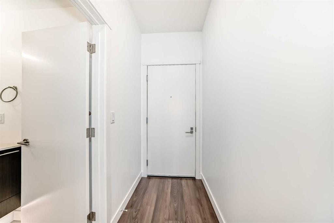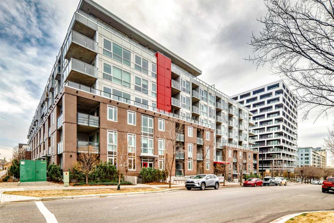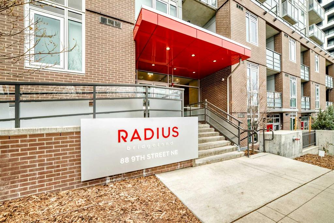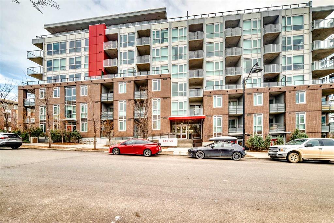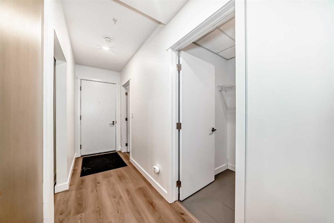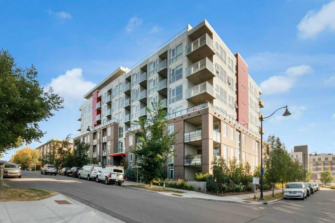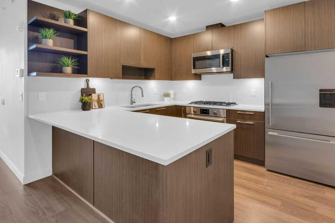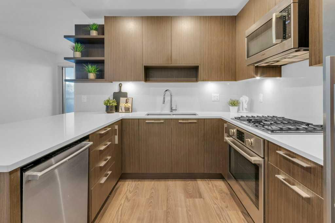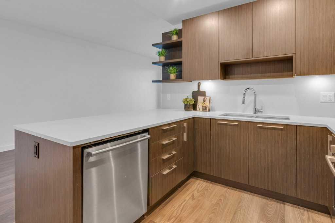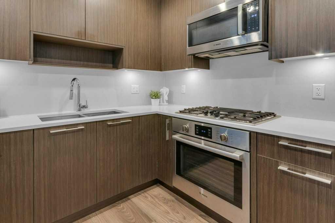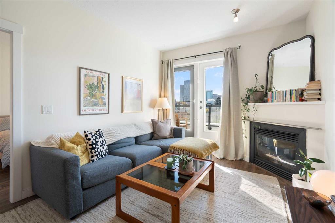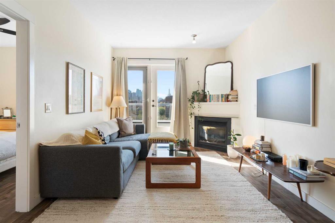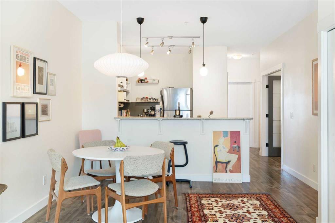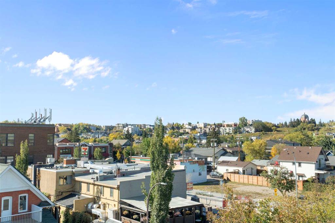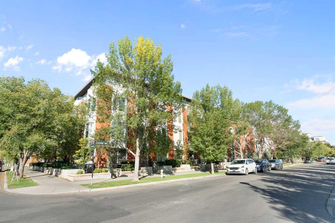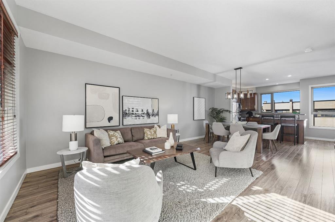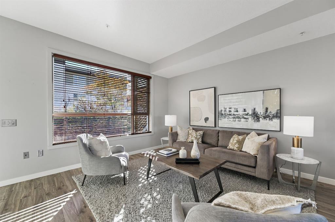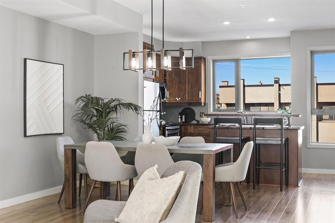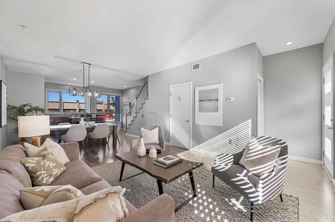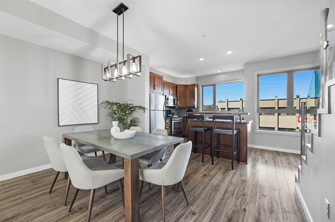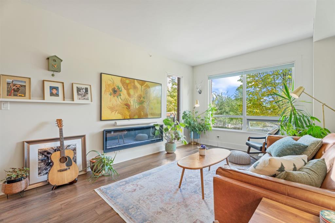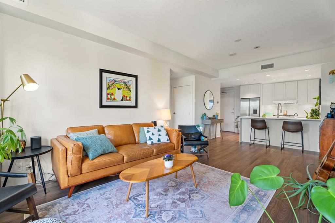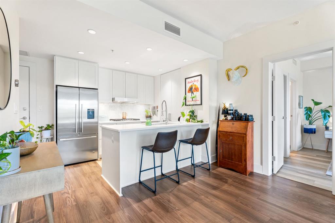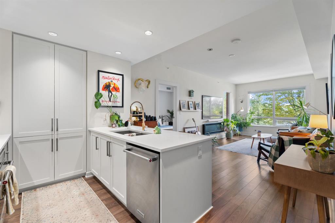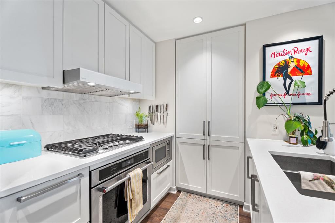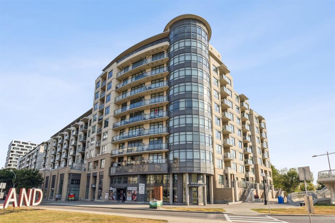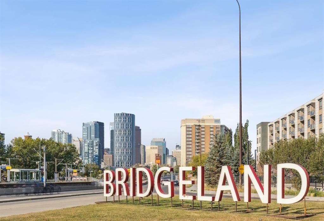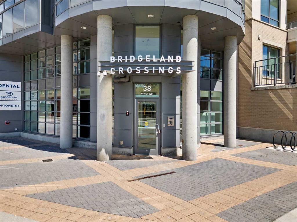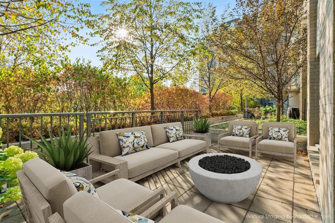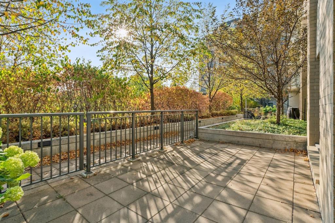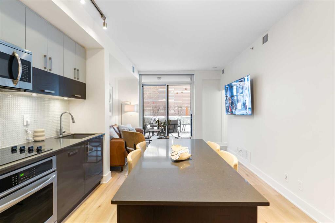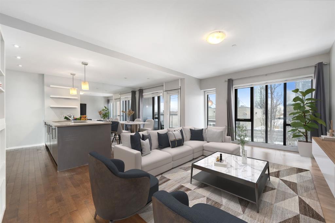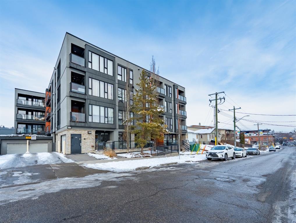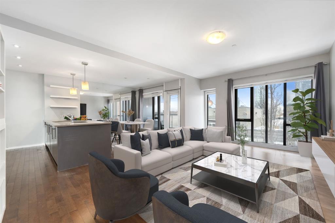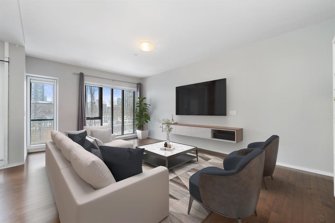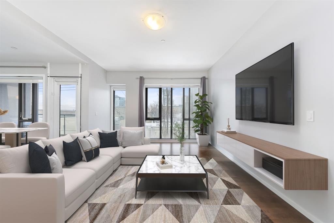106, 990 Centre Avenue NE
Calgary T2E 2M9
MLS® Number: A2256056
$ 449,900
2
BEDROOMS
2 + 1
BATHROOMS
1,487
SQUARE FEET
2006
YEAR BUILT
Live Where Calgary Comes Alive — Welcome to Bridgeland Step into the heart of Bridgeland and discover 1,487 square feet of stylish, two-level urban living just minutes from downtown Calgary. This exceptional condo perfectly blends modern design with the vibrant, small-town feel that makes Bridgeland one of the city’s most beloved and walkable communities. The open-concept main floor is made for both everyday living and entertaining. Street-level access and a covered patio create a seamless connection to the neighbourhood, while oversized windows flood the space with natural light. Cozy up in the inviting living room featuring a fireplace, host memorable dinners in the generous dining area, and unleash your inner chef in the well-appointed kitchen complete with a walk-in pantry and spice rack. A discreet, full-size laundry room with extra storage adds convenience to your daily routine. Upstairs, you’ll find two spacious bedrooms designed for comfort and privacy. The primary suite is a true retreat, offering a private balcony, a luxurious ensuite, and built-in air conditioning for year-round comfort. Step outside and immerse yourself in the Bridgeland lifestyle. Murdoch Park, sports courts, and a playground are just moments away, along with the neighbourhood’s signature cafés, restaurants, boutiques, and yes—ice cream shops. Whether it’s an evening stroll, a locally brewed pint, or taking in the skyline at sunset, everything you love about inner-city living is right at your doorstep. Historic charm. Modern living. A lifestyle you’ll fall in love with. This is Bridgeland—welcome home.
| COMMUNITY | Bridgeland/Riverside |
| PROPERTY TYPE | Apartment |
| BUILDING TYPE | High Rise (5+ stories) |
| STYLE | Multi Level Unit |
| YEAR BUILT | 2006 |
| SQUARE FOOTAGE | 1,487 |
| BEDROOMS | 2 |
| BATHROOMS | 3.00 |
| BASEMENT | |
| AMENITIES | |
| APPLIANCES | Dishwasher, Dryer, Microwave Hood Fan, Refrigerator, Stove(s), Washer, Window Coverings |
| COOLING | Central Air |
| FIREPLACE | Gas |
| FLOORING | Carpet, Ceramic Tile, Laminate |
| HEATING | Baseboard |
| LAUNDRY | In Unit, Main Level |
| LOT FEATURES | |
| PARKING | Stall, Titled, Underground |
| RESTRICTIONS | Pet Restrictions or Board approval Required |
| ROOF | |
| TITLE | Fee Simple |
| BROKER | CIR Realty |
| ROOMS | DIMENSIONS (m) | LEVEL |
|---|---|---|
| Kitchen | 15`5" x 13`11" | Main |
| Living Room | 15`5" x 12`10" | Main |
| Dining Room | 13`3" x 12`0" | Main |
| 2pc Bathroom | Main | |
| 4pc Bathroom | Upper | |
| 5pc Ensuite bath | Upper | |
| Bedroom - Primary | 13`6" x 14`0" | Upper |
| Bedroom | 12`11" x 12`11" | Upper |

