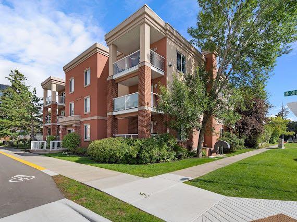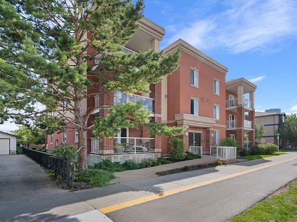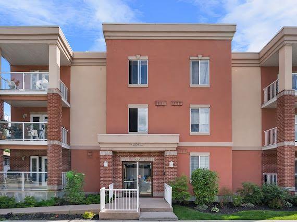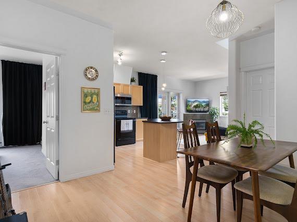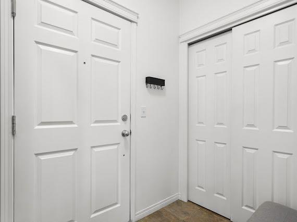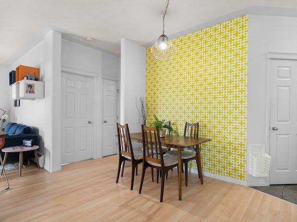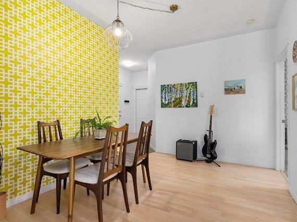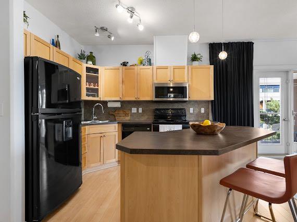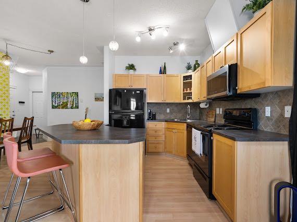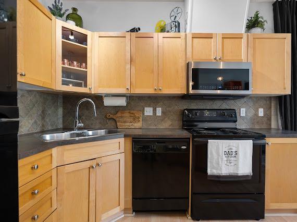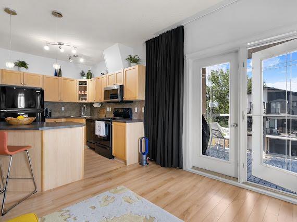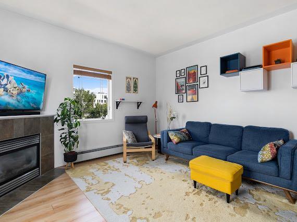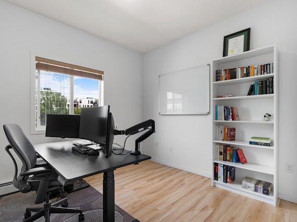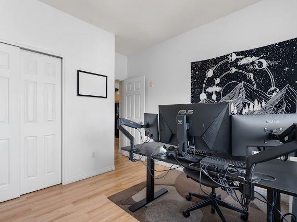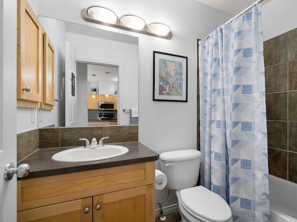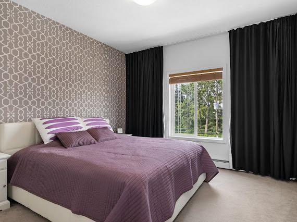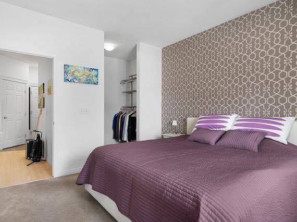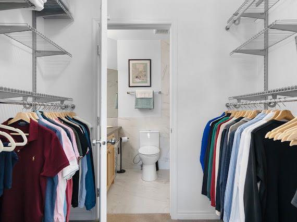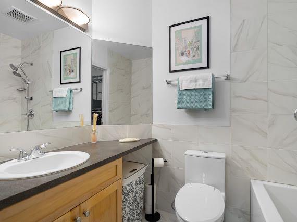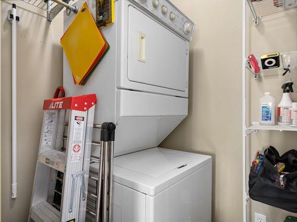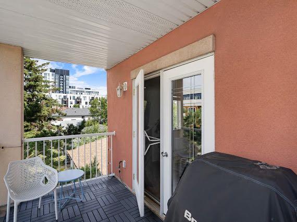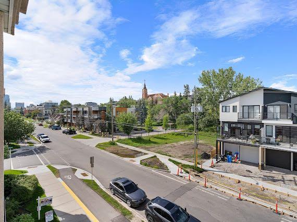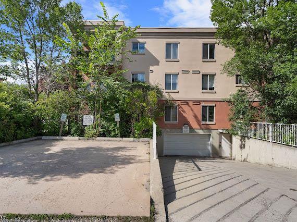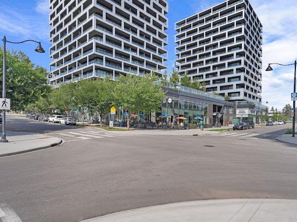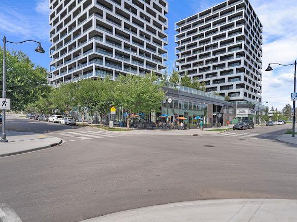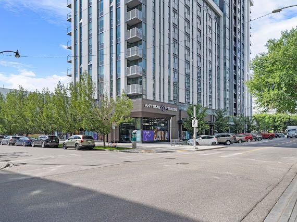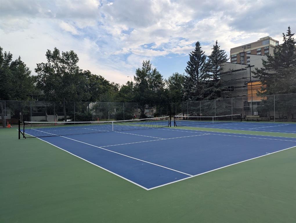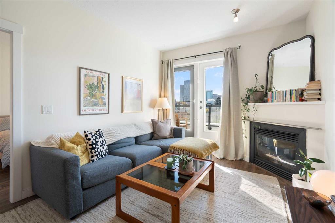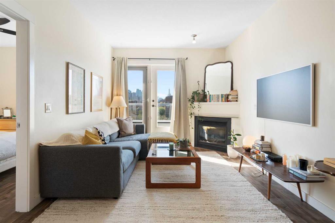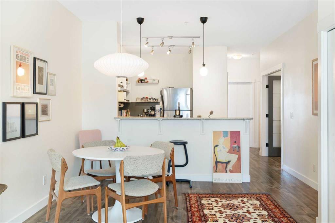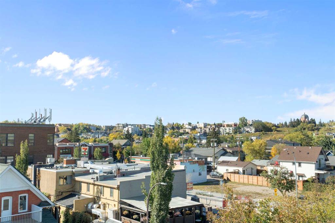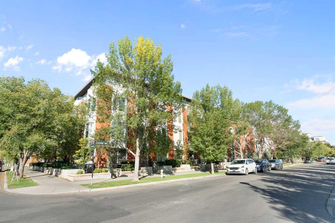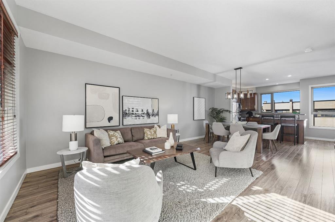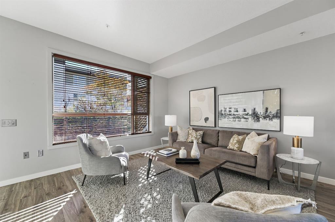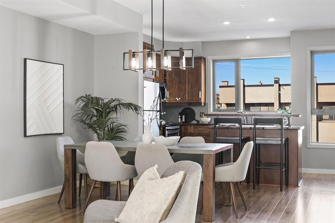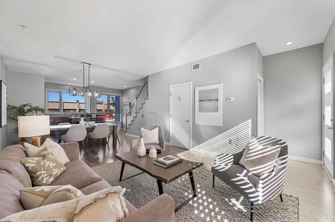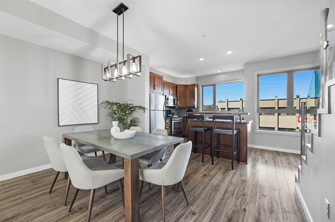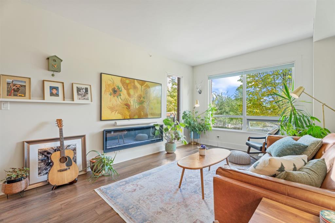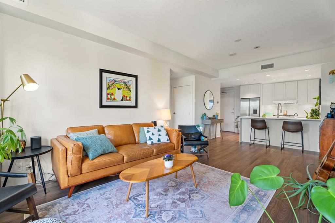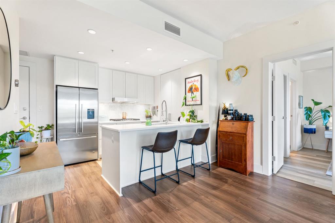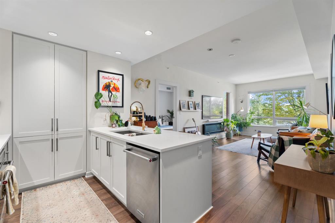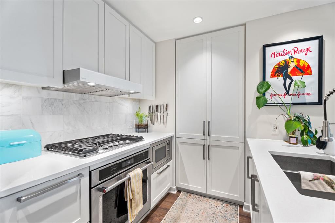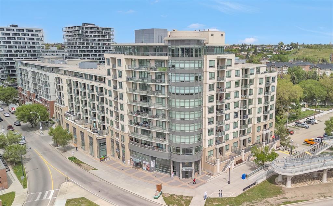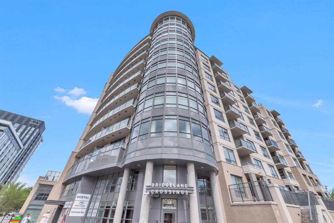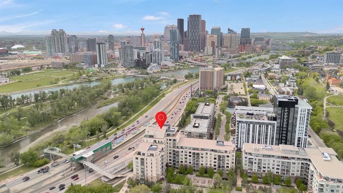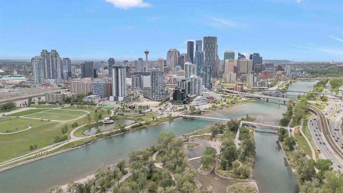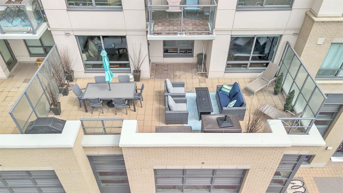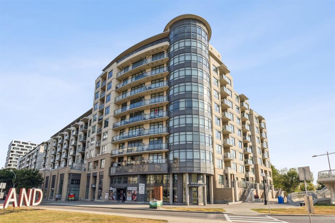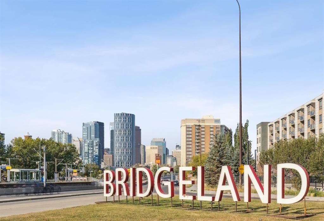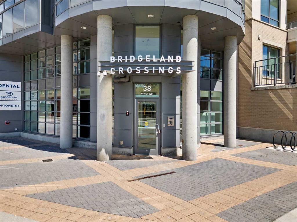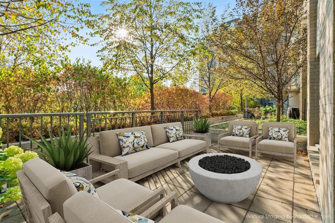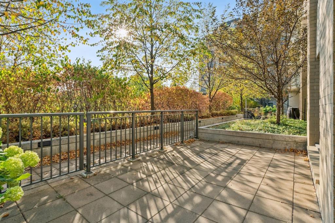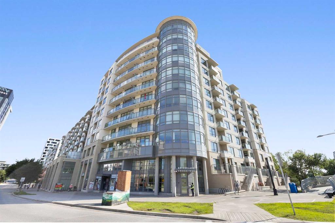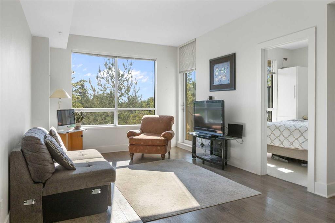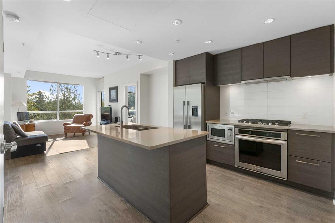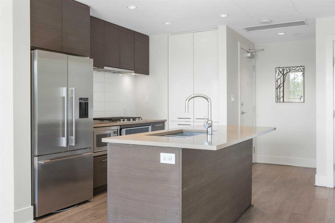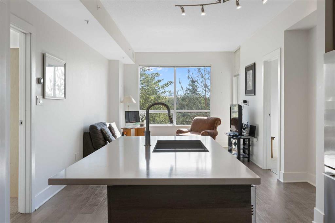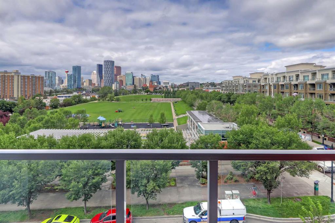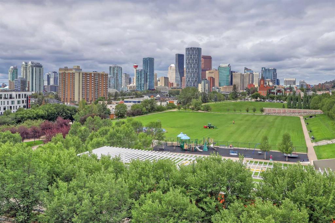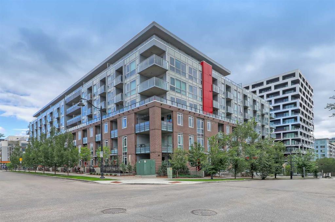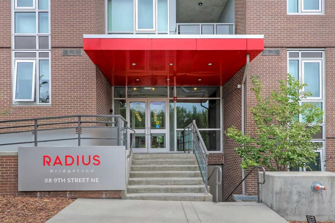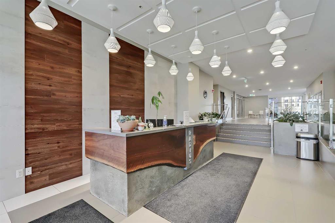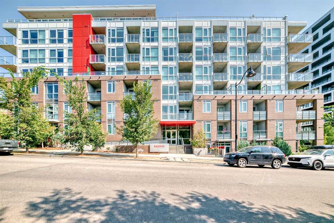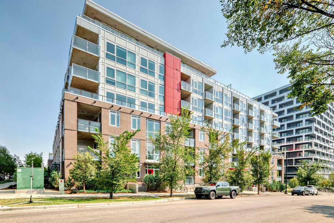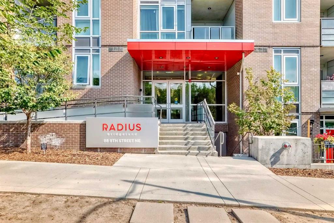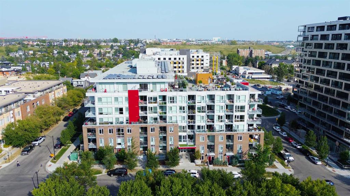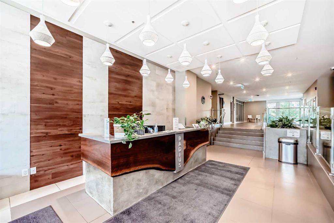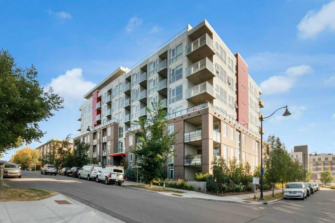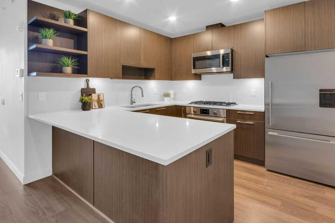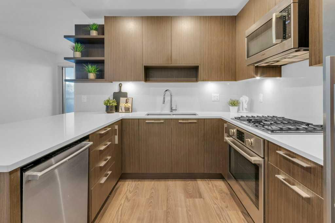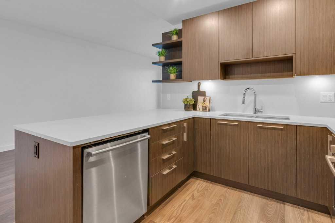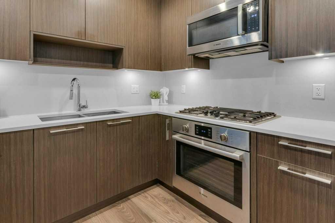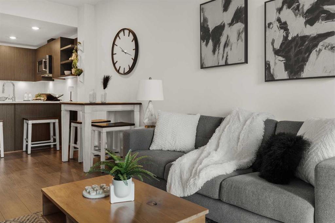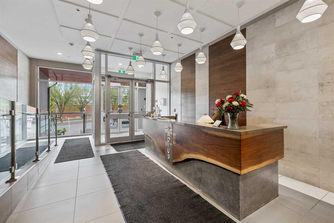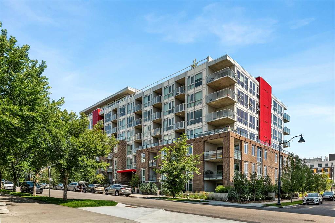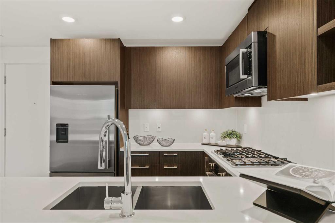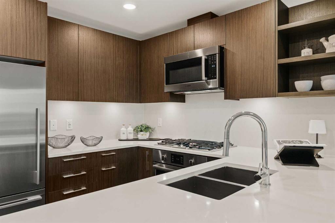301, 825 Mcdougall Road NE
Calgary T2E 5A5
MLS® Number: A2242951
$ 435,000
2
BEDROOMS
2 + 0
BATHROOMS
878
SQUARE FEET
2006
YEAR BUILT
***NEW PRICE***This top-floor 2 bed, 2 bath condo offers 878 sq. ft. of stylish living space in a boutique residence that is impeccably maintained and peacefully quiet. Recently renovated with modern finishes, the unit features an open layout, in-suite laundry, and plenty of natural light. Heated indoor parking is included. Nestled on a calm street just minutes from the C-Train, river pathways, and downtown, this location is a dream for professionals, young families, and bike commuters alike. Bridgeland blends European charm with everyday convenience - walk to schools, parks, daycares, cafes, boutiques, and some of Calgary’s best restaurants along 1st Ave. With tennis, basketball, and soccer courts just around the corner, this is inner-city living at its best. Come experience the cozy, connected lifestyle that makes Bridgeland so special.***please view our virtual tour***
| COMMUNITY | Bridgeland/Riverside |
| PROPERTY TYPE | Apartment |
| BUILDING TYPE | Low Rise (2-4 stories) |
| STYLE | Single Level Unit |
| YEAR BUILT | 2006 |
| SQUARE FOOTAGE | 878 |
| BEDROOMS | 2 |
| BATHROOMS | 2.00 |
| BASEMENT | |
| AMENITIES | |
| APPLIANCES | Dishwasher, Electric Stove, Microwave Hood Fan, Refrigerator, Washer/Dryer, Window Coverings |
| COOLING | None |
| FIREPLACE | Gas |
| FLOORING | Carpet, Laminate, Tile |
| HEATING | Baseboard |
| LAUNDRY | In Unit |
| LOT FEATURES | |
| PARKING | Parkade, Underground |
| RESTRICTIONS | Board Approval |
| ROOF | |
| TITLE | Fee Simple |
| BROKER | First Place Realty |
| ROOMS | DIMENSIONS (m) | LEVEL |
|---|---|---|
| Living Room | 12`7" x 12`6" | Main |
| Kitchen | 12`9" x 10`7" | Main |
| Dining Room | 11`1" x 9`9" | Main |
| Laundry | 5`0" x 4`10" | Main |
| Bedroom - Primary | 13`2" x 11`9" | Main |
| Bedroom | 12`3" x 10`8" | Main |
| 4pc Ensuite bath | 7`5" x 4`11" | Main |
| 4pc Bathroom | 7`10" x 4`11" | Main |
| Foyer | 6`0" x 4`10" | Main |
| Walk-In Closet | 7`5" x 4`10" | Main |

