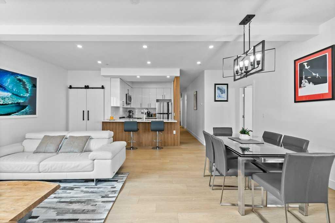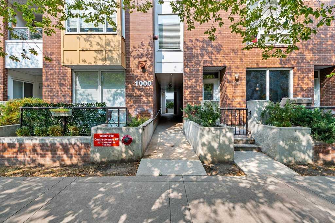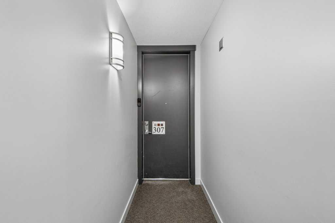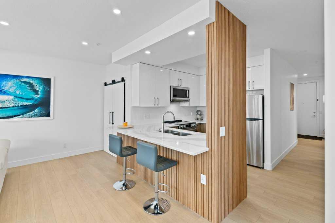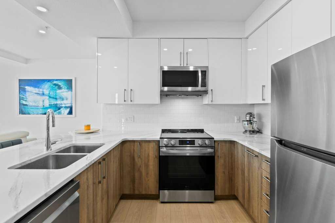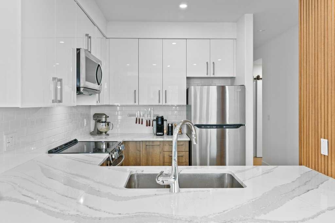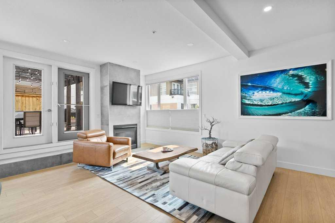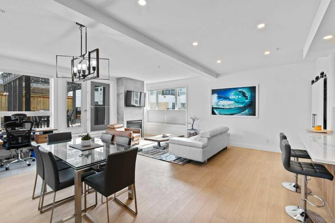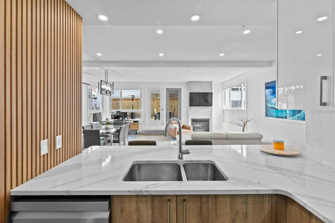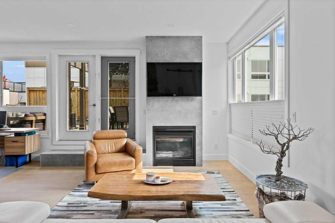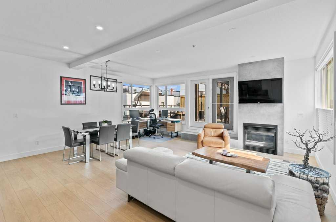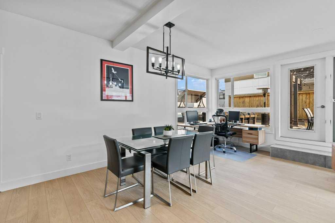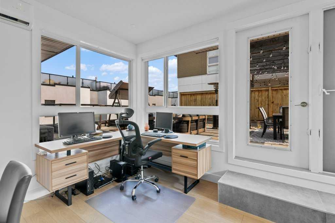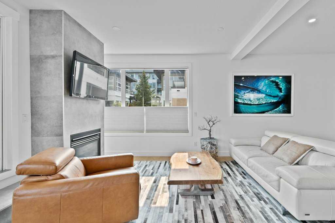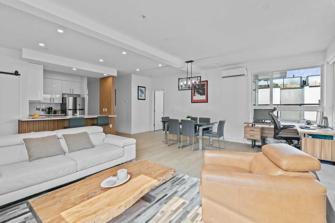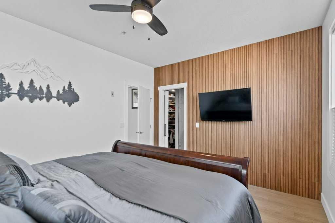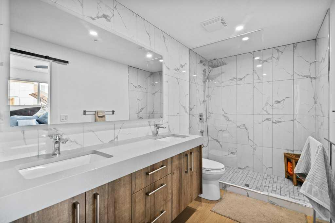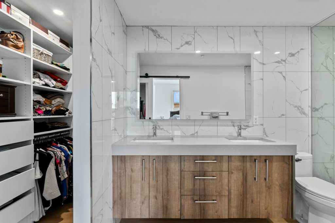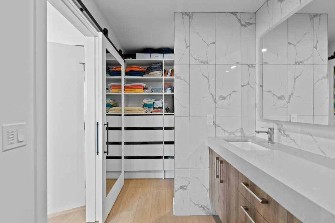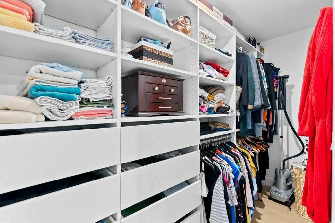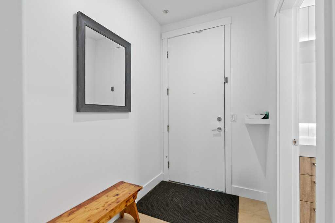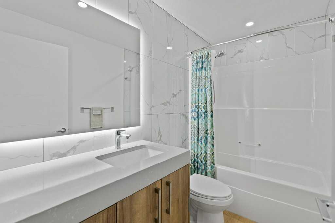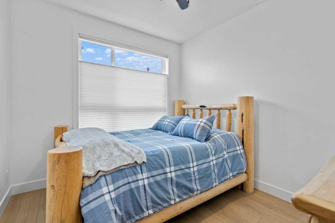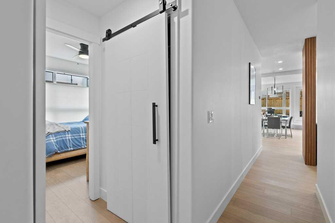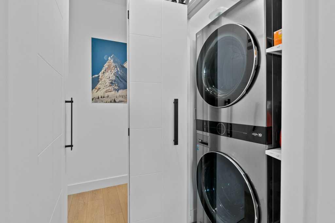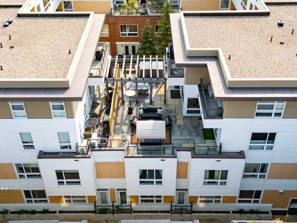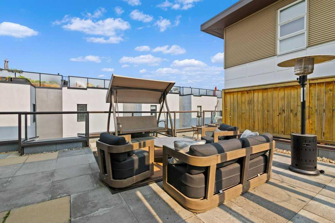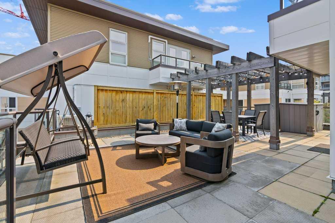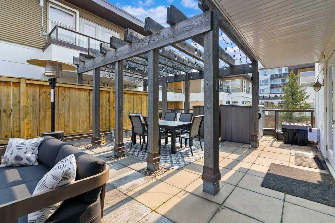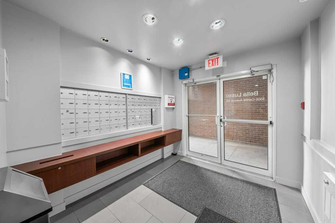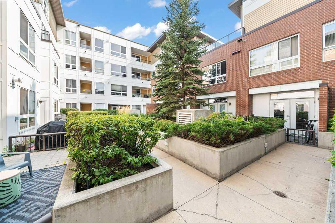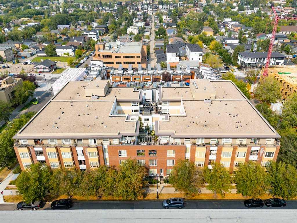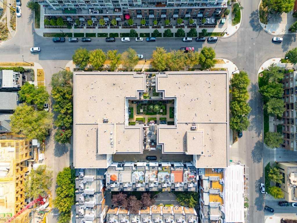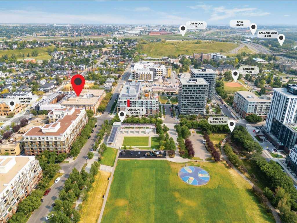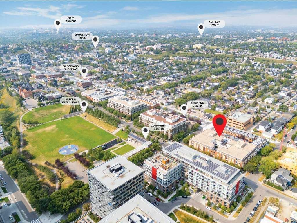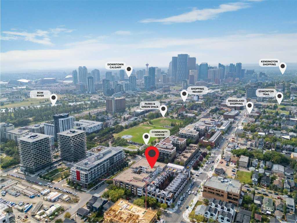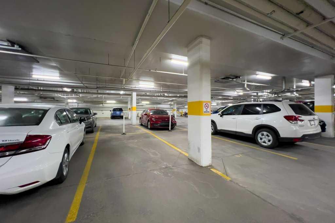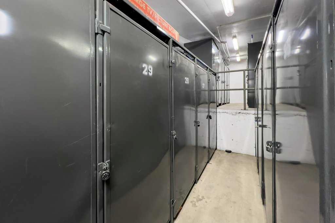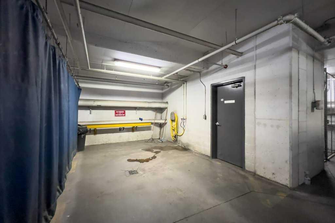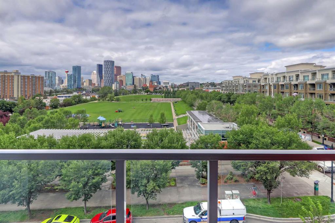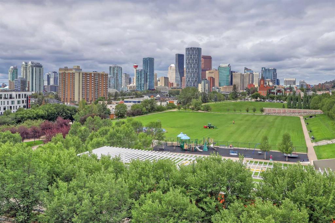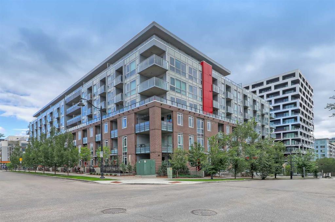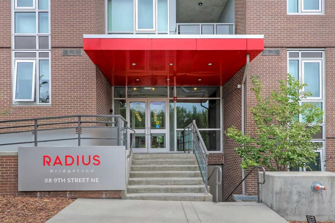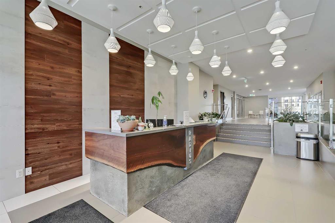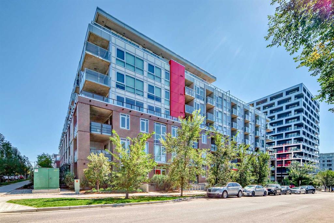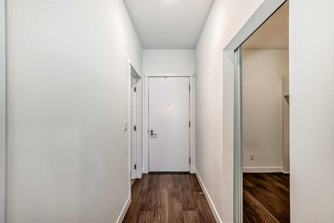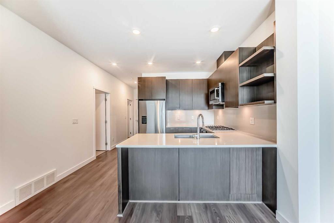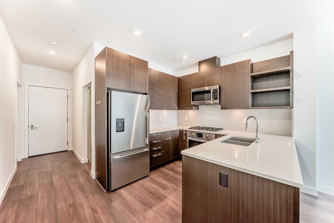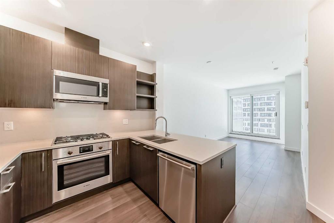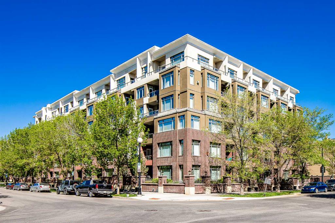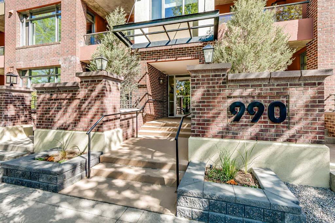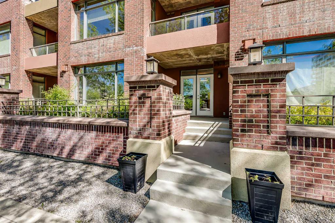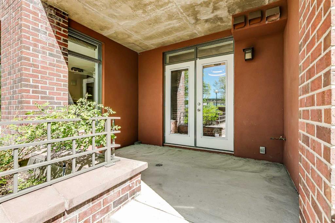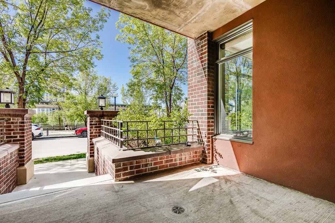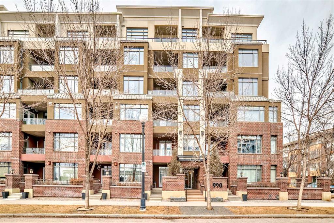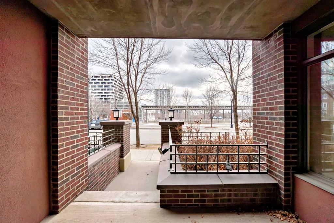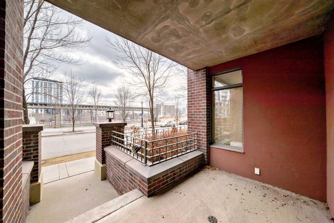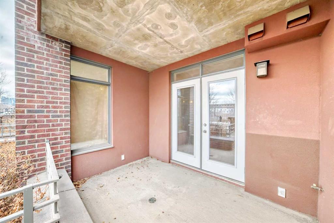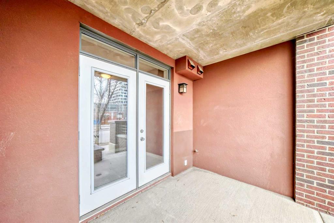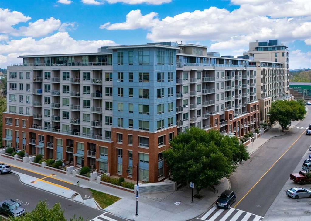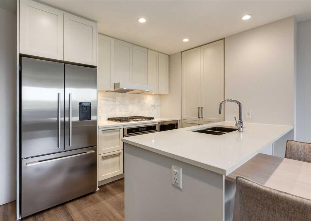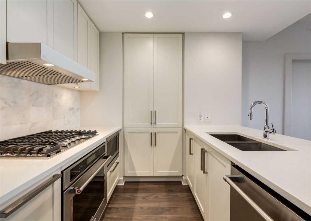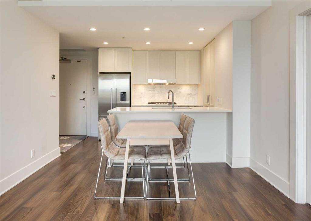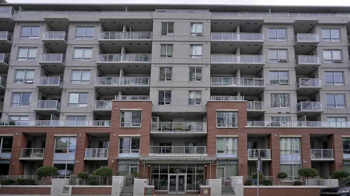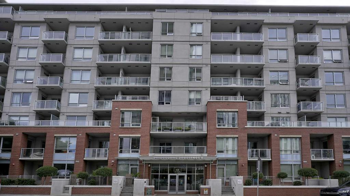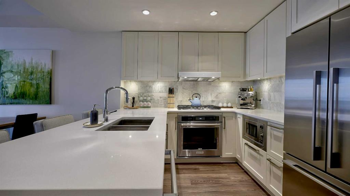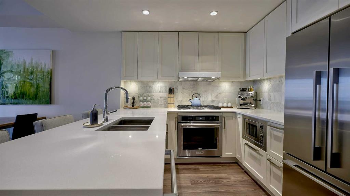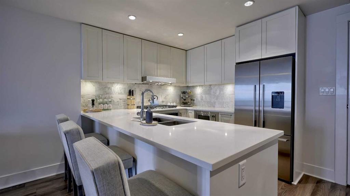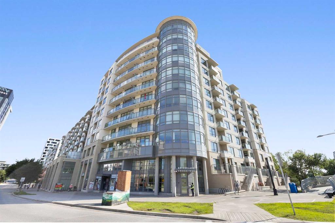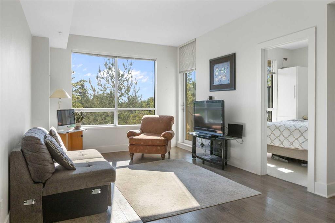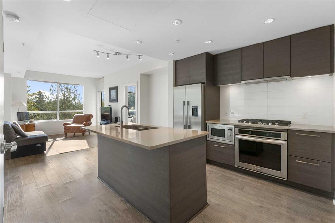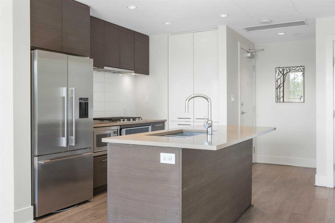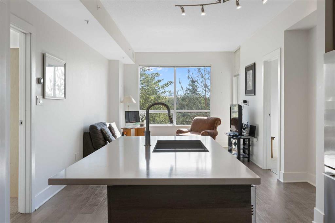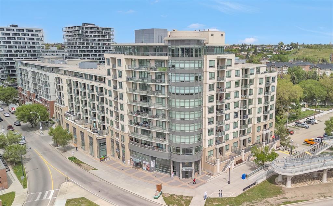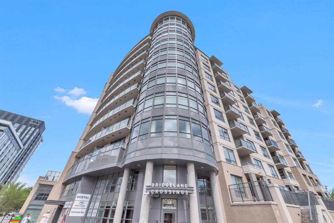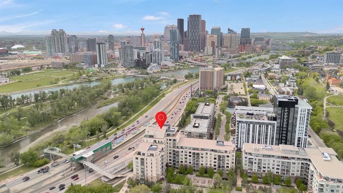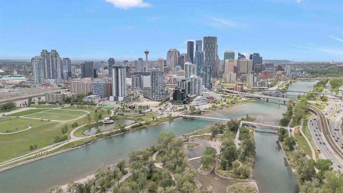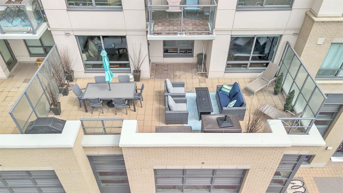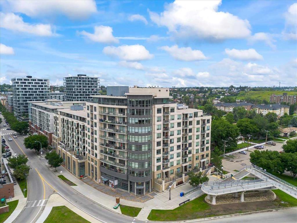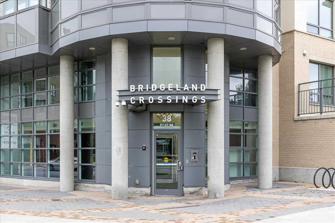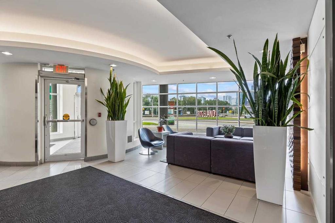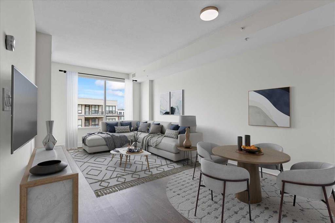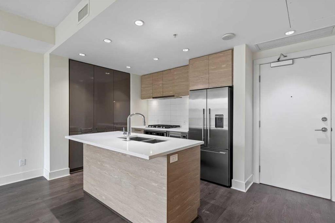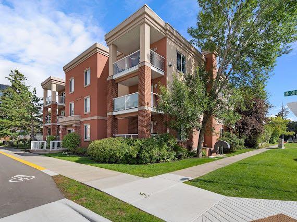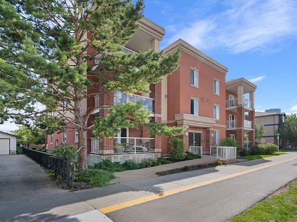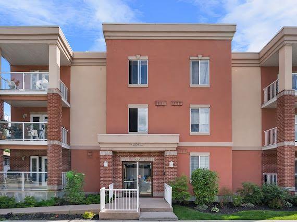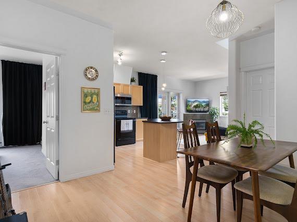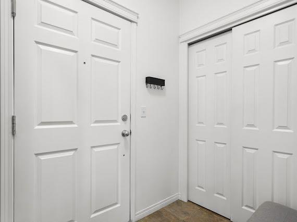307, 1000 Centre Avenue NE
Calgary T2E 9C4
MLS® Number: A2255413
$ 525,000
2
BEDROOMS
2 + 0
BATHROOMS
1,130
SQUARE FEET
2006
YEAR BUILT
Welcome to this fully renovated, bright, and light 2-bedroom, 2-bathroom condo in the heart of Bridgeland. Redesigned in 2023, this home blends contemporary finishes with thoughtful updates throughout, creating a space that is both stylish, light and functional. Step inside and be greeted by all-new luxury vinyl plank flooring. The kitchen features a brand-new stove and dishwasher, updated cabinet fronts, quartz countertops, and a sleek breakfast bar—perfect for both everyday living and entertaining. The living room is anchored by a striking new fireplace surround with hidden storage, complemented by modern slat feature walls that add warmth and character. The primary suite is a serene retreat with a newly updated ensuite and closet, showcasing a walk-in shower and fresh cabinetry with quartz counters. A spacious walk-in closet with custom built ins provides ample storage. The second bedroom offers versatility as a guest room, office, or personal sanctuary. The second bathroom has also been refreshed with new cabinetry and quartz countertops for a cohesive, modern look. Convenience meets style with a brand-new full-size stacked washer and dryer located in-suite. Unique barn style bifold closet doors throughout the space. Outside, the showstopper is the expansive 750 sq. ft. private patio—an outdoor oasis with endless potential. Whether you envision cozy lounge areas, alfresco dining, or a lush garden retreat, this oversized space is ideal for both relaxation and entertaining. Situated in vibrant Bridgeland, you’ll enjoy trendy cafes, boutique shops, acclaimed restaurants, and easy access to the Bow River pathways, nearby parks and c-train access … all just steps from your door. Additional features include secure assigned underground parking and a designated storage locker. This beautifully renovated condo combines modern upgrades with an unbeatable location will not last long, don’t miss your chance to call it home.
| COMMUNITY | Bridgeland/Riverside |
| PROPERTY TYPE | Apartment |
| BUILDING TYPE | Low Rise (2-4 stories) |
| STYLE | Single Level Unit |
| YEAR BUILT | 2006 |
| SQUARE FOOTAGE | 1,130 |
| BEDROOMS | 2 |
| BATHROOMS | 2.00 |
| BASEMENT | |
| AMENITIES | |
| APPLIANCES | Bar Fridge, Dishwasher, Oven, Refrigerator, Wall/Window Air Conditioner, Washer/Dryer Stacked, Window Coverings |
| COOLING | Wall Unit(s) |
| FIREPLACE | Electric, Living Room, See Remarks |
| FLOORING | Vinyl Plank |
| HEATING | In Floor, Natural Gas |
| LAUNDRY | In Unit |
| LOT FEATURES | |
| PARKING | Assigned, Guest, Parkade, Underground |
| RESTRICTIONS | Pet Restrictions or Board approval Required |
| ROOF | |
| TITLE | Fee Simple |
| BROKER | Real Broker |
| ROOMS | DIMENSIONS (m) | LEVEL |
|---|---|---|
| 4pc Bathroom | 8`10" x 4`11" | Main |
| 4pc Ensuite bath | 11`2" x 6`0" | Main |
| Bedroom | 11`0" x 10`9" | Main |
| Dining Room | 7`1" x 14`1" | Main |
| Kitchen | 8`2" x 9`3" | Main |
| Living Room | 13`3" x 21`6" | Main |
| Office | 7`1" x 6`10" | Main |
| Bedroom - Primary | 11`7" x 13`10" | Main |

