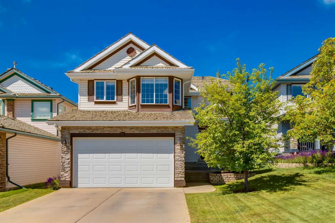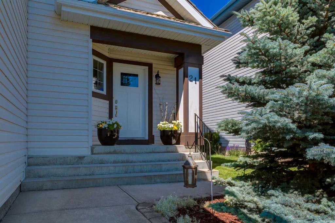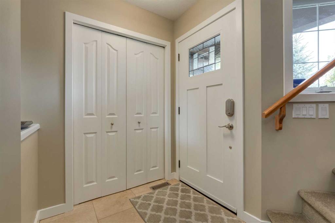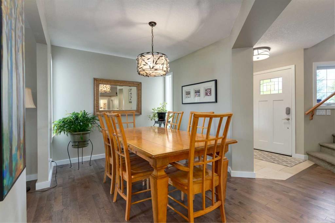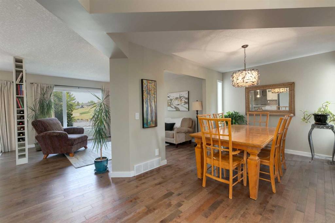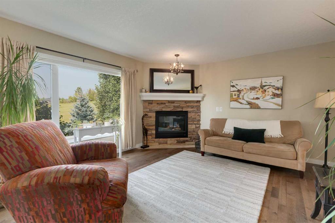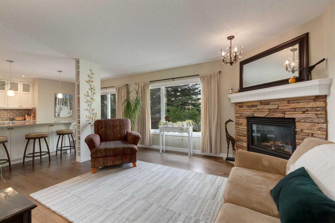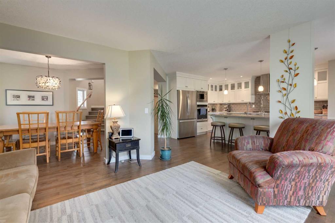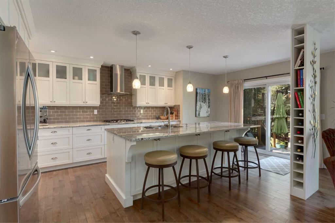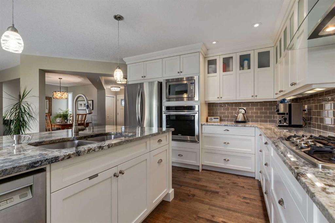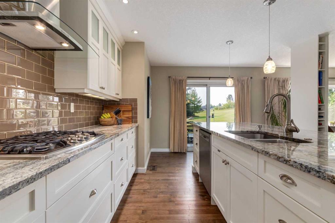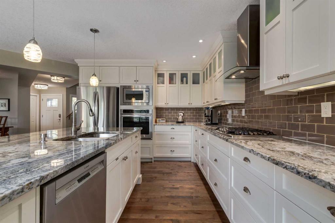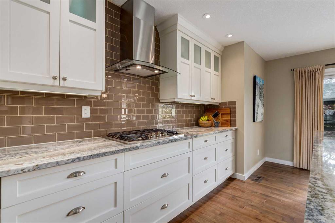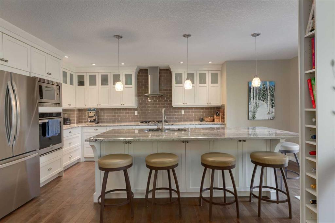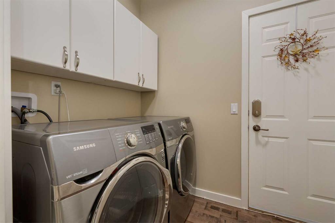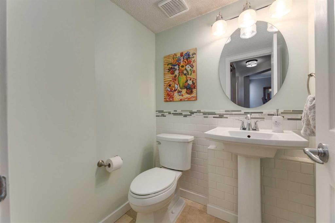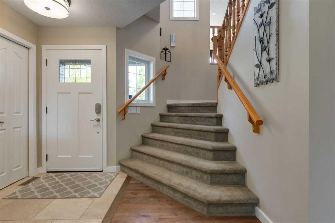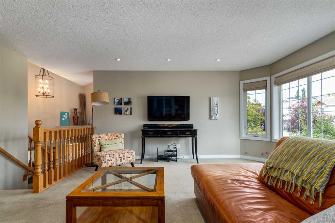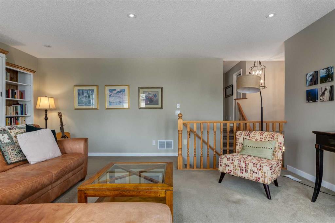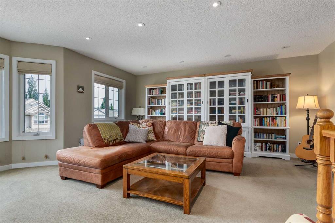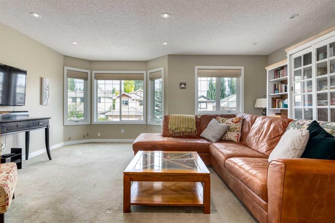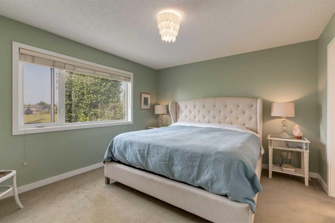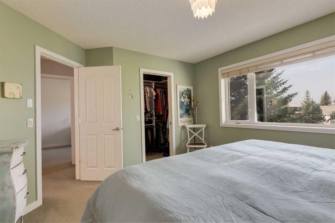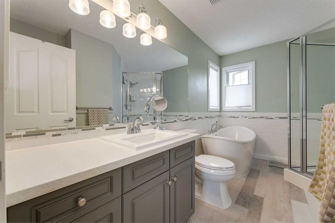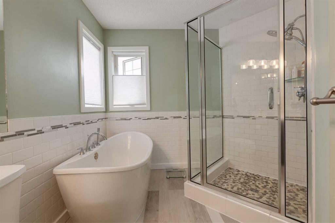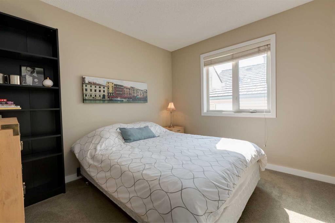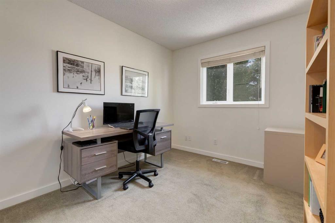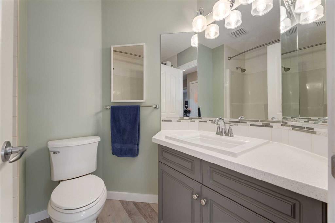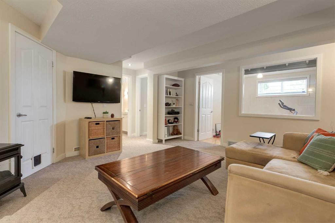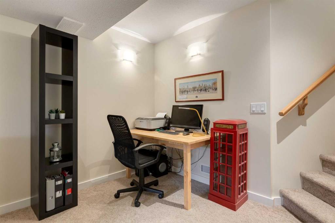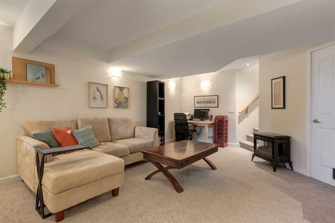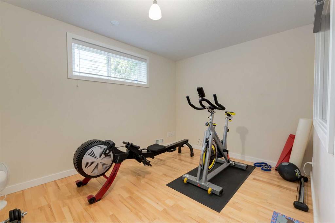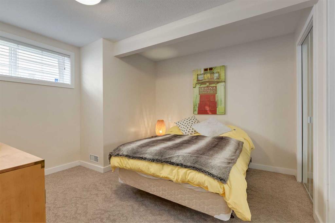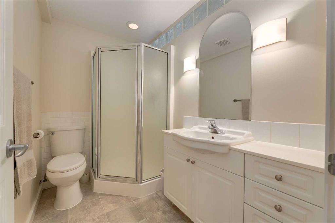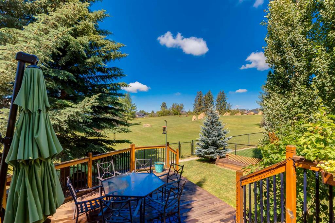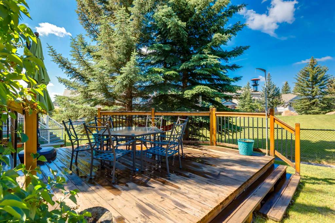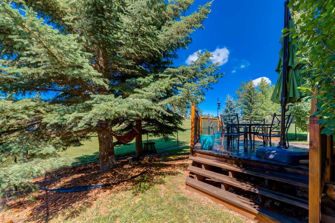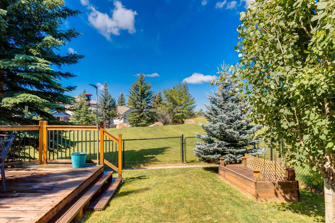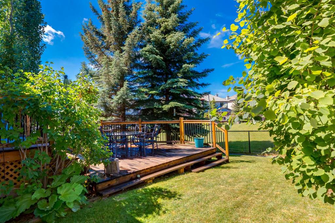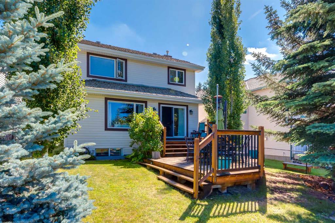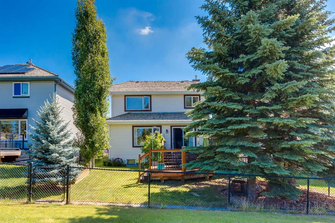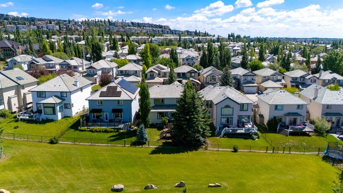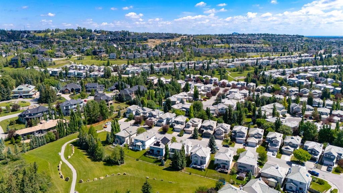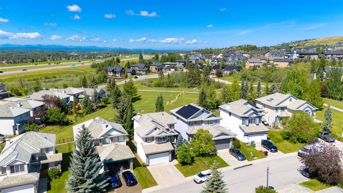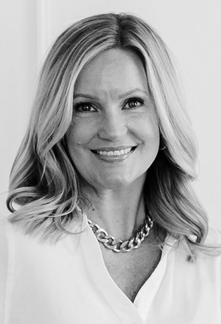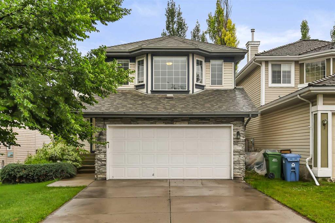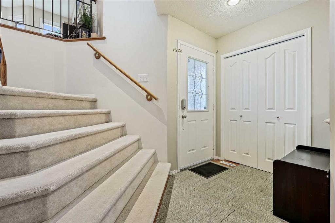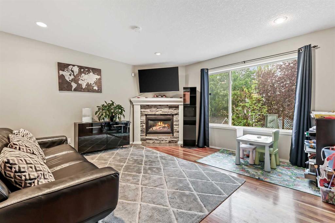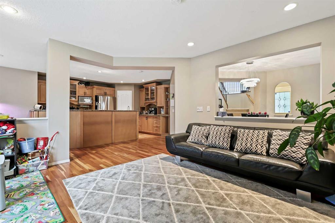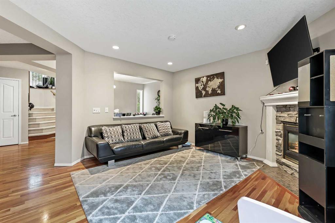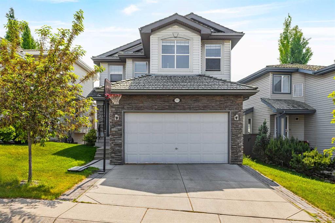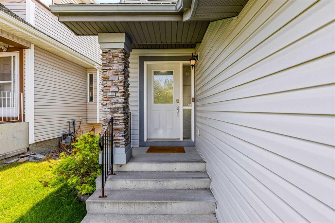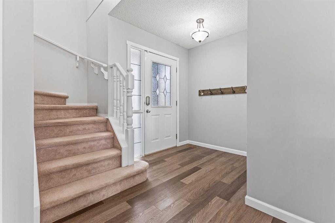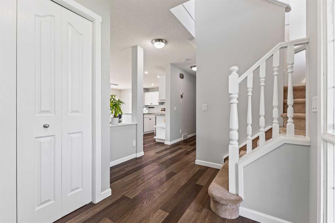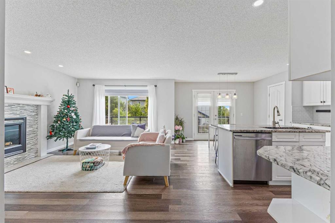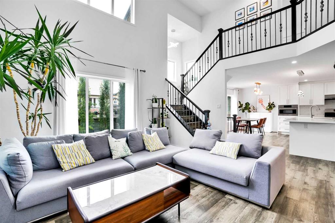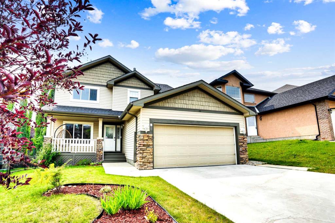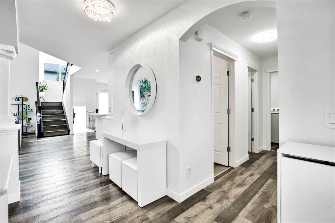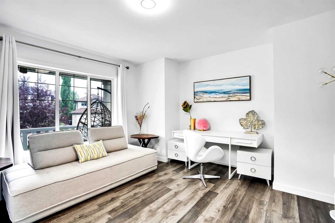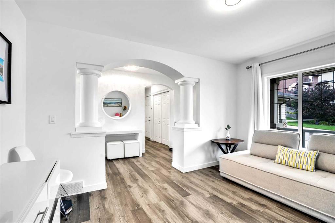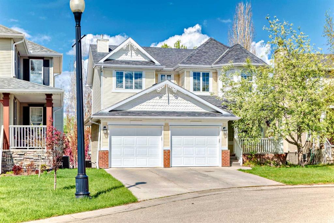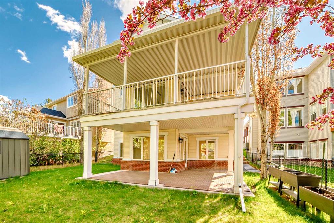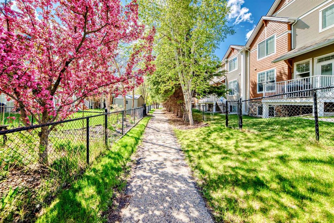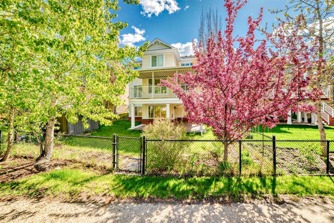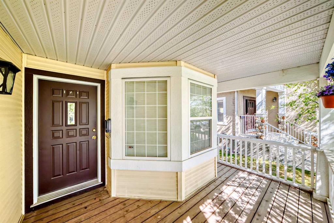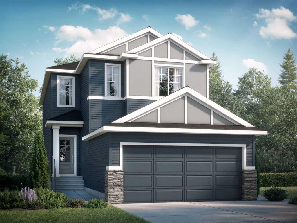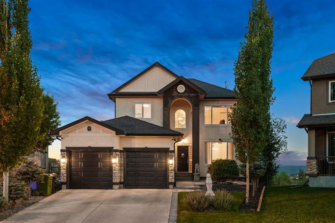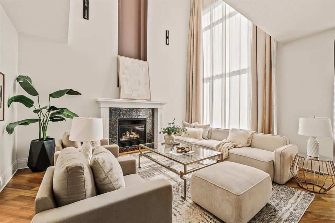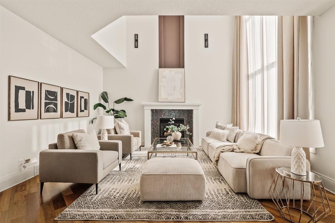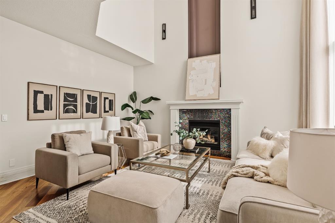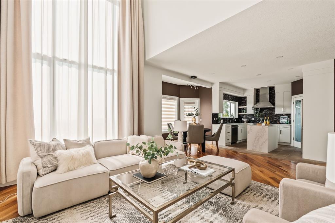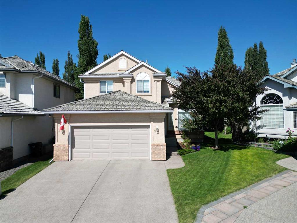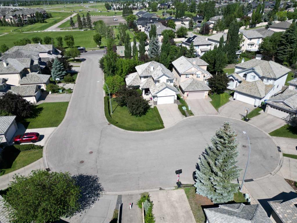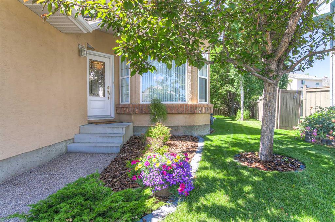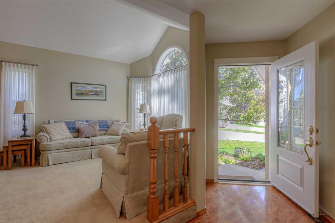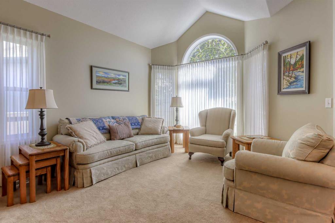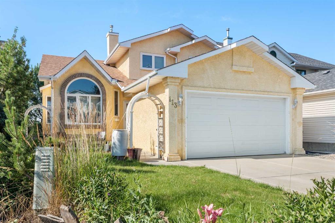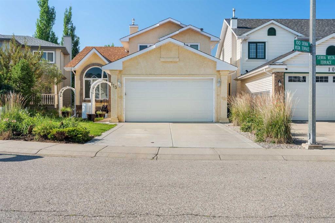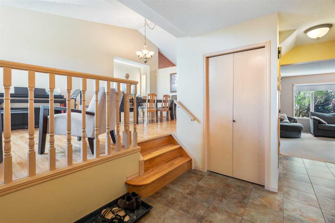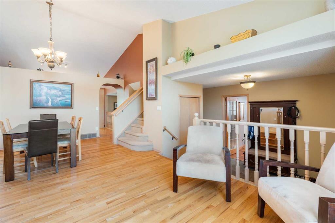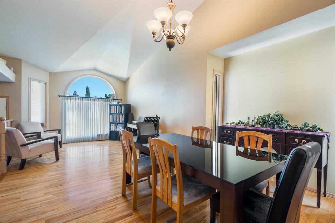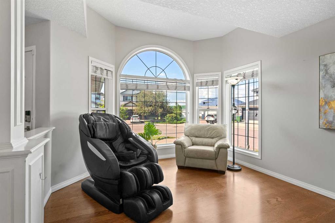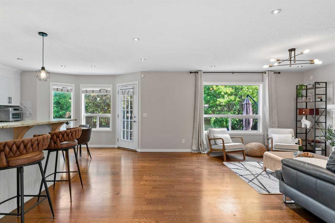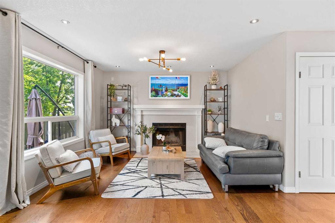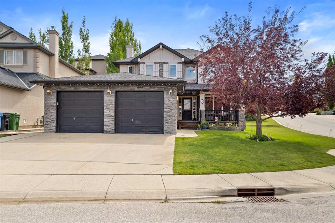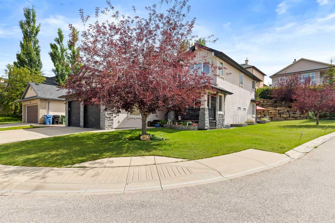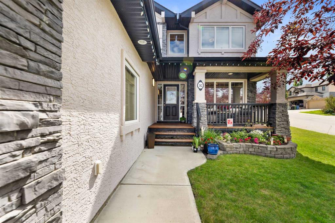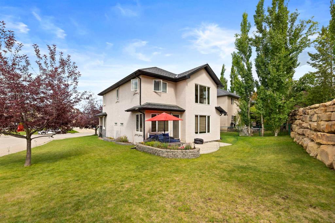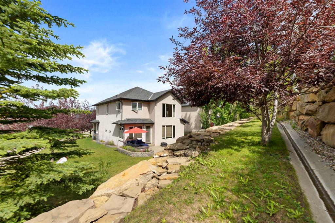21 Springbank Rise SW
Calgary T3H 4L9
MLS® Number: A2255446
$ 979,900
4
BEDROOMS
3 + 1
BATHROOMS
1,947
SQUARE FEET
1999
YEAR BUILT
Tucked away in a quiet cul-de-sac and backing directly on to a lush green space, this home is the true epitome of family living. The low-maintenance backyard flows effortlessly into the park beyond - simply open the gate and your world expands into endless space for children to play, pets to roam, and neighbours to gather. Inside, the home radiates warmth and comfort with an open-concept design and updated birch hardwood floors throughout the main level. The inviting living room centres around a cozy fireplace, while the beautifully renovated gourmet kitchen strikes the perfect balance of timeless elegance and function. Granite countertops, custom ceiling-height cabinetry, stainless steel appliances (including a gas range), and a generous island with breakfast bar make it a natural hub for everything from Saturday morning pancakes to evening glasses of wine. The adjoining dining area is perfectly placed for family dinners and holiday celebrations, creating a seamless flow for everyday living and special occasions alike. Just off the garage, a well-designed mudroom with main floor laundry keeps busy family life organized with ease. Upstairs, a spacious bonus room invites game nights, movie marathons, or quiet afternoons with a book. The primary suite feels like a private retreat with its walk-in custom California Closet and a spa-inspired ensuite featuring a freestanding soaker tub and glass-enclosed shower. Two additional bedrooms share an updated full bathroom, completing this family-friendly level. The fully finished lower level adds even more versatility, with a cozy family room, guest bedroom, and flex space ideal for a home gym or office. Practical updates include two new hot water tanks (2025), recently serviced furnace and A/C (2025), new garage door, new LG refrigerator. Outdoors, summer evenings come alive on the rebuilt deck, kids ride bikes and play street hockey in the cul-de-sac, and family walks wind through nearby pathways and parks. With Griffith Woods School (K–9), Ernest Manning High, Rundle College, Ambrose University, Westside Rec Centre, Aspen Landing, West Hills Towne Centre, Stoney Trail and the C-Train all nearby, every convenience is close at hand. This is more than a house - it’s a warm and welcoming family home, designed for everyday moments and lasting memories.
| COMMUNITY | Springbank Hill |
| PROPERTY TYPE | Detached |
| BUILDING TYPE | House |
| STYLE | 2 Storey |
| YEAR BUILT | 1999 |
| SQUARE FOOTAGE | 1,947 |
| BEDROOMS | 4 |
| BATHROOMS | 4.00 |
| BASEMENT | Finished, Full |
| AMENITIES | |
| APPLIANCES | Built-In Oven, Central Air Conditioner, Dishwasher, Dryer, Garage Control(s), Gas Cooktop, Microwave, Range Hood, Refrigerator, Washer, Window Coverings |
| COOLING | Central Air |
| FIREPLACE | Gas, Living Room, Mantle, Stone |
| FLOORING | Carpet, Hardwood, Vinyl Plank |
| HEATING | Forced Air, Natural Gas |
| LAUNDRY | Laundry Room, Main Level |
| LOT FEATURES | Back Yard, Backs on to Park/Green Space, Cul-De-Sac, Interior Lot, Landscaped, Lawn, Level, Low Maintenance Landscape, No Neighbours Behind, Private, Rectangular Lot, Street Lighting, Treed, Views |
| PARKING | Double Garage Attached |
| RESTRICTIONS | Restrictive Covenant, Utility Right Of Way |
| ROOF | Pine Shake |
| TITLE | Fee Simple |
| BROKER | CIR Realty |
| ROOMS | DIMENSIONS (m) | LEVEL |
|---|---|---|
| Bedroom | 11`8" x 12`2" | Basement |
| Game Room | 14`4" x 18`11" | Basement |
| Exercise Room | 11`8" x 8`11" | Basement |
| Furnace/Utility Room | 16`6" x 11`10" | Basement |
| 3pc Bathroom | 8`0" x 5`0" | Basement |
| Kitchen | 16`7" x 18`11" | Main |
| Dining Room | 11`8" x 9`1" | Main |
| Living Room | 14`4" x 13`5" | Main |
| Laundry | 7`8" x 5`3" | Main |
| 2pc Bathroom | 4`10" x 5`0" | Main |
| Bedroom - Primary | 14`4" x 11`11" | Upper |
| Bedroom | 10`8" x 9`6" | Upper |
| Bedroom | 8`11" x 11`11" | Upper |
| 4pc Ensuite bath | 9`3" x 11`9" | Upper |
| 4pc Bathroom | 5`11" x 8`11" | Upper |
| Family Room | 18`1" x 18`5" | Upper |

