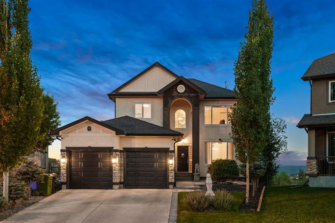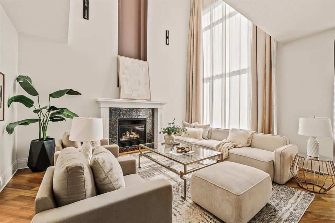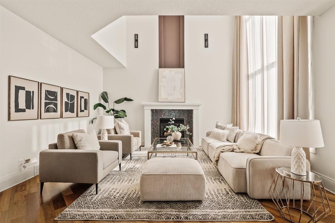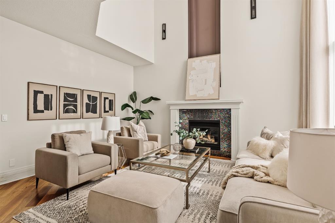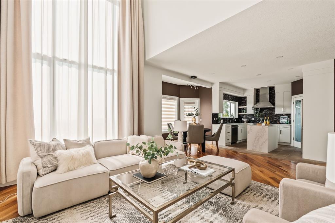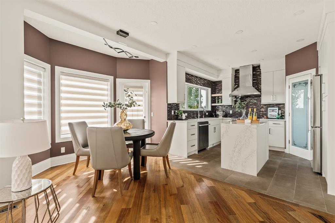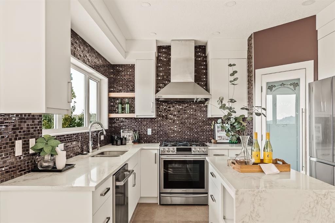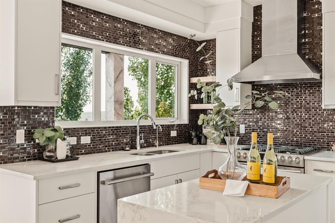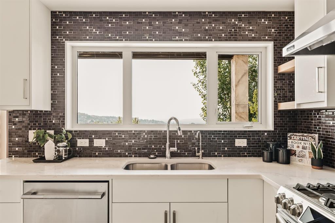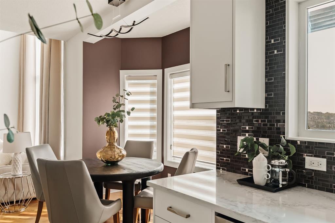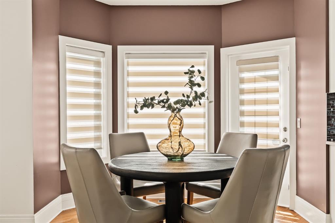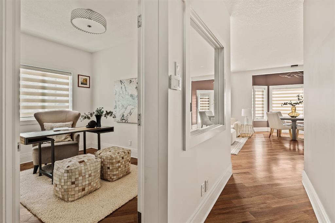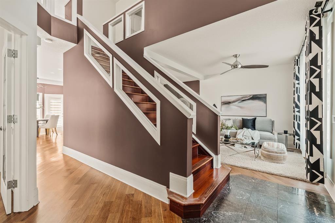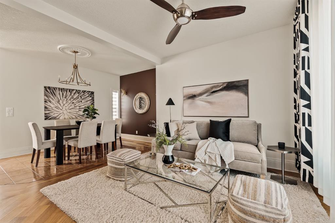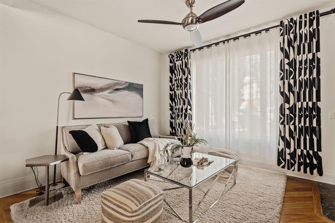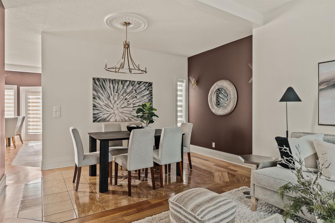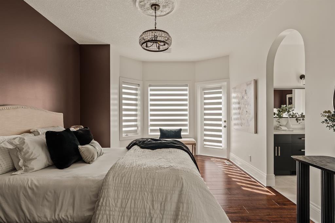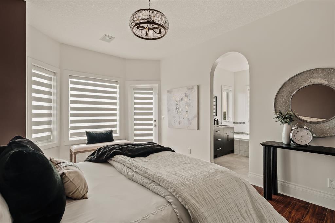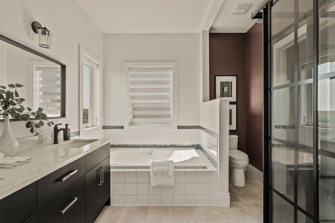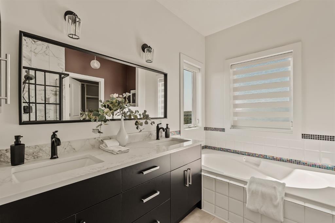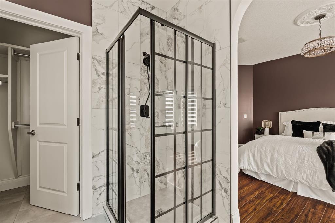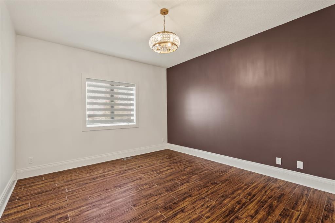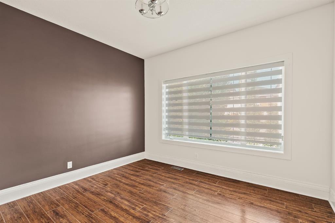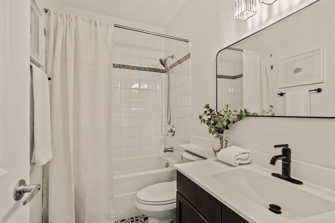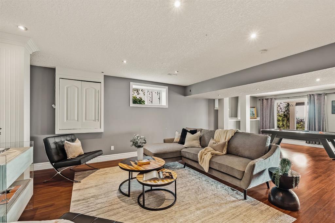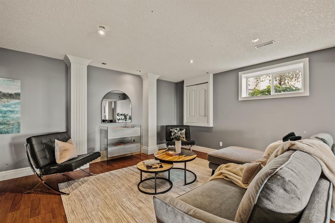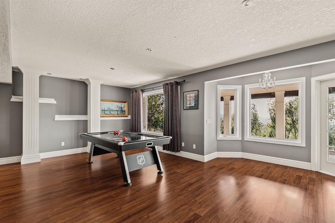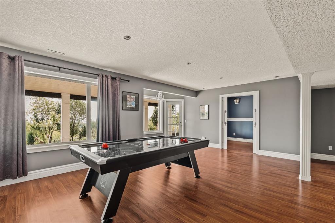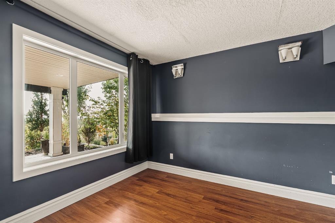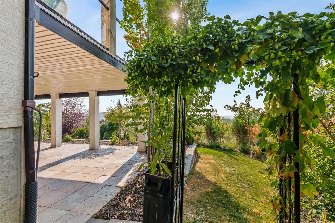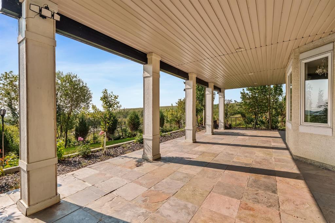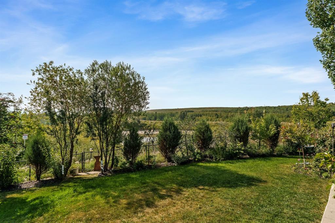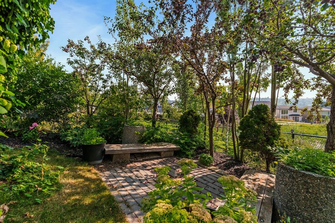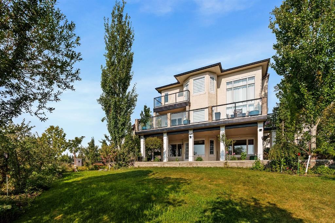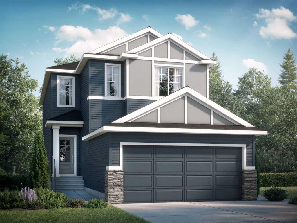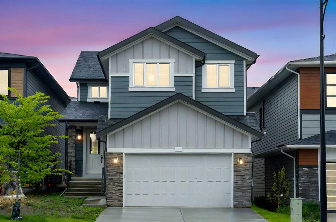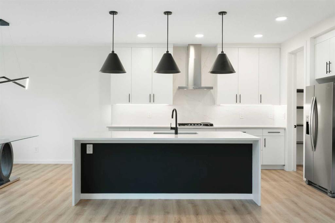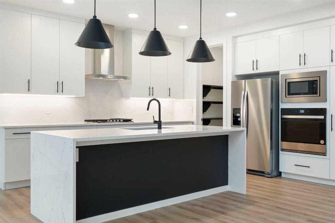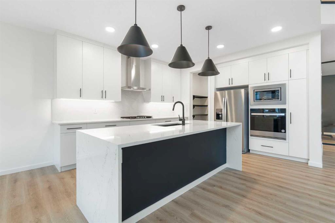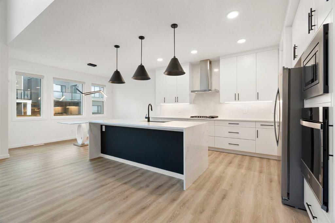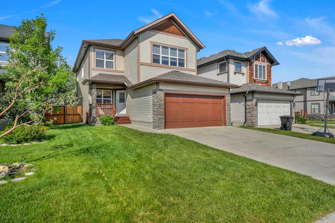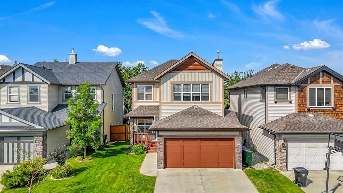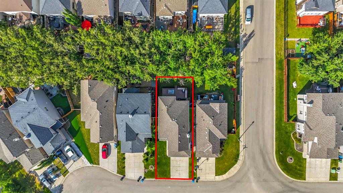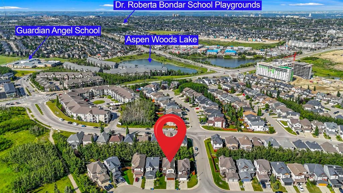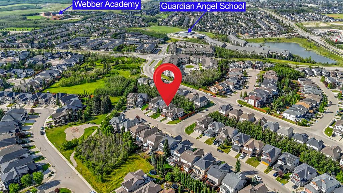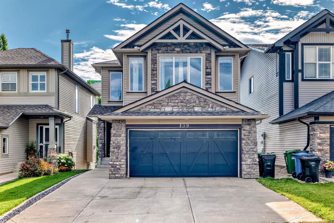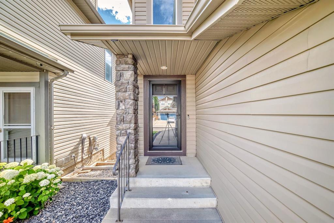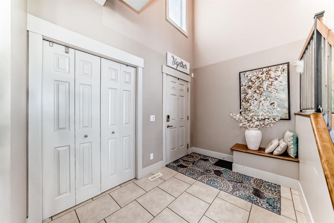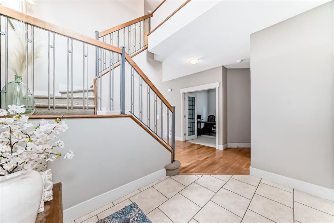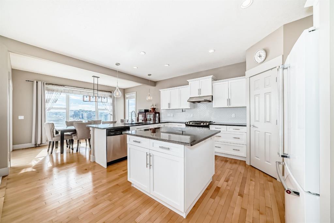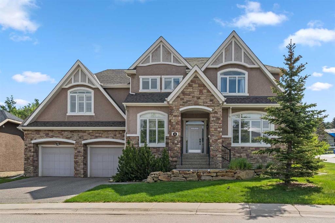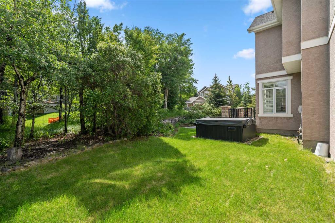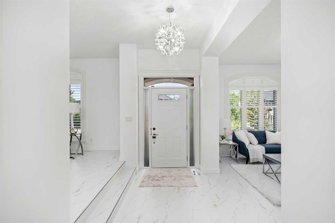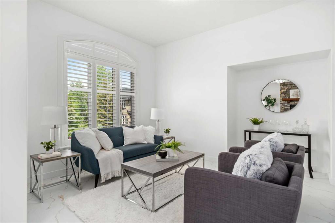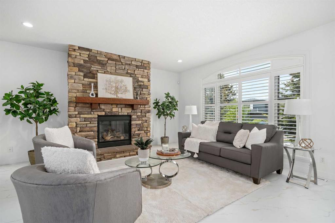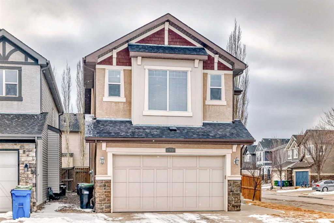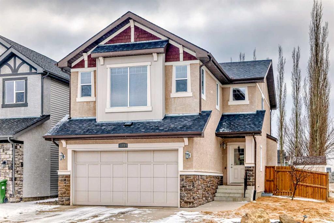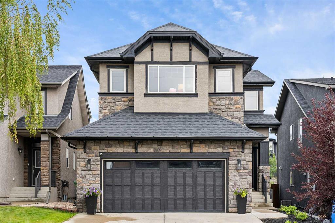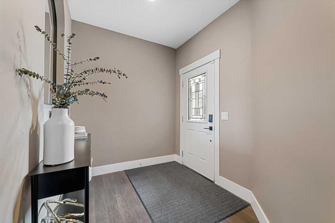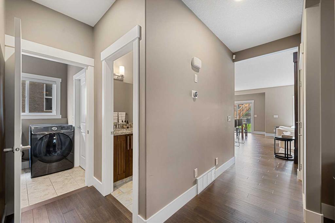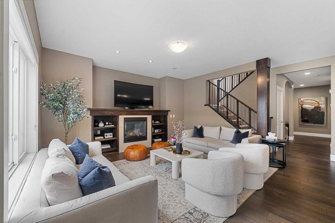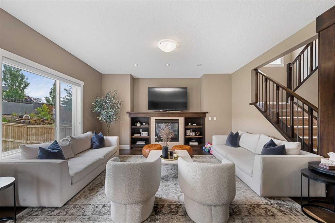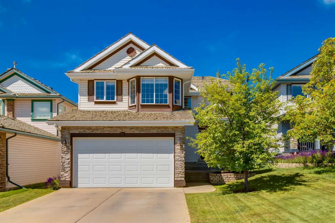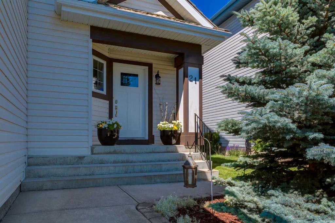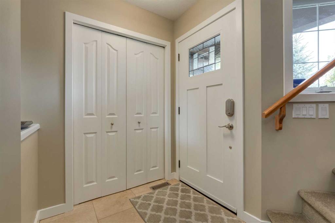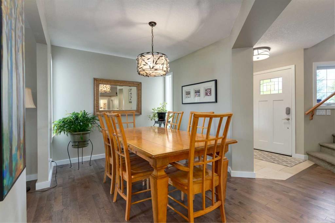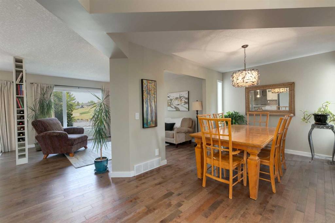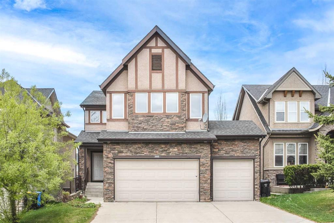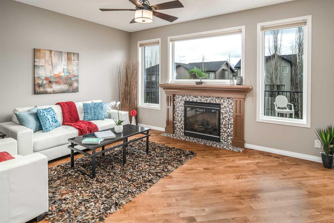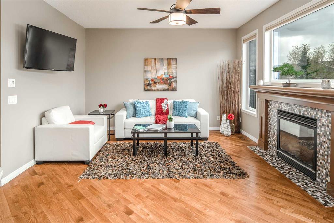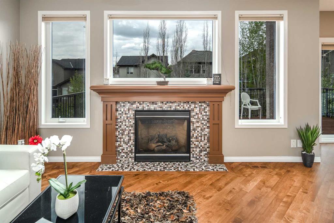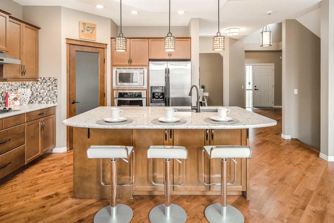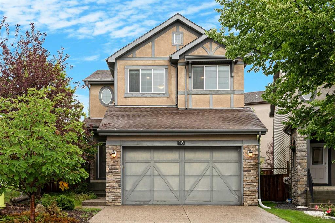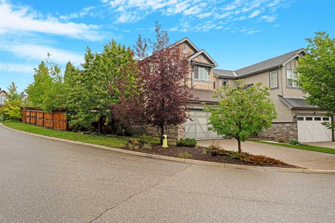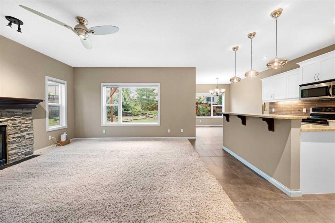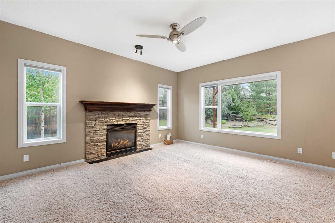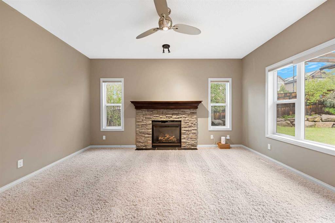53 Val Gardena View SW
Calgary T3H 5Z7
MLS® Number: A2254516
$ 1,085,000
4
BEDROOMS
3 + 1
BATHROOMS
2,115
SQUARE FEET
2005
YEAR BUILT
OPEN HOUSE – Sat Sept 13 (12 – 2pm) This is a RARE OPPORTUNITY to secure your view lot, backing the pond, with a wonderful SE exposure, on Calgary’s wonderful Westside, an IDEAL LOCATION, just steps to Aspen Landing! This two storey walkout sits on a 7674 sq ft pie shaped lot, beautifully landscaped overlooking an expansive hillside of trembling aspen – PRIVATE & QUIET, a SERENE location, with WONDERFUL VIEWS! (Bring your camera, the fall colours will be spectacular!). This home offers 3145 sq ft of developed living space over three levels. Highlights include maple hardwoods and 9’ ceilings which run throughout the main and upper levels, quartz countertops throughout, designer lighting and window coverings, NEW appliances and toilets, NEW hi-efficiency furnace and hot water tank and a home finished in a soft white palette throughout. This home is move-in ready and available for a quick possession. On the main you will love the Great Room in back, under a 19’ cathedral ceiling, overlooking the gardens and THE VIEW to the SE. The Great Room opens to the refreshed kitchen and breakfast nook. The main level also enjoys a proper Living Room and Dining Room as well as a private Den/Home Office. Upstairs the Primary retreat overlooks the green space & pond with a WARM & BRIGHT SE exposure. Here you will find a sharp 5pc en suite and walk-in closet. The two additional beds up also enjoy hardwood floors and share a 4pc bath, with quartz countertops. The walkout has been fully developed with a large open Rec Room, and third full bath and a flex room which could easily accommodate your house guests. The walkout lead directly to a rear patio and expansive gardens… PRIVATE & QUIET!
| COMMUNITY | Springbank Hill |
| PROPERTY TYPE | Detached |
| BUILDING TYPE | House |
| STYLE | 2 Storey |
| YEAR BUILT | 2005 |
| SQUARE FOOTAGE | 2,115 |
| BEDROOMS | 4 |
| BATHROOMS | 4.00 |
| BASEMENT | Finished, Full, Walk-Out To Grade |
| AMENITIES | |
| APPLIANCES | Dishwasher, Dryer, Garage Control(s), Gas Stove, Range Hood, Refrigerator, Washer, Water Purifier, Window Coverings |
| COOLING | None |
| FIREPLACE | Gas |
| FLOORING | Carpet, Ceramic Tile, Hardwood |
| HEATING | Forced Air |
| LAUNDRY | Laundry Room, Upper Level |
| LOT FEATURES | Backs on to Park/Green Space, Creek/River/Stream/Pond, Environmental Reserve, No Neighbours Behind, Pie Shaped Lot, Views |
| PARKING | Double Garage Attached, Oversized |
| RESTRICTIONS | None Known |
| ROOF | Asphalt Shingle |
| TITLE | Fee Simple |
| BROKER | RE/MAX First |
| ROOMS | DIMENSIONS (m) | LEVEL |
|---|---|---|
| Game Room | 20`10" x 15`1" | Lower |
| Bedroom | 11`10" x 8`7" | Lower |
| Flex Space | 16`8" x 15`0" | Lower |
| 4pc Bathroom | 0`0" x 0`0" | Lower |
| Furnace/Utility Room | 9`2" x 6`5" | Lower |
| Living Room | 11`5" x 11`4" | Main |
| Family Room | 19`5" x 15`11" | Main |
| Kitchen | 12`1" x 11`6" | Main |
| Dining Room | 13`5" x 9`5" | Main |
| Breakfast Nook | 9`5" x 6`3" | Main |
| Den | 11`11" x 8`0" | Main |
| 2pc Bathroom | 0`0" x 0`0" | Main |
| Bedroom - Primary | 15`6" x 11`8" | Upper |
| Bedroom | 11`5" x 10`0" | Upper |
| Bedroom | 15`0" x 12`0" | Upper |
| Laundry | 7`7" x 5`5" | Upper |
| 5pc Ensuite bath | 0`0" x 0`0" | Upper |
| 4pc Bathroom | 0`0" x 0`0" | Upper |

