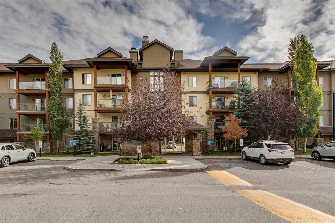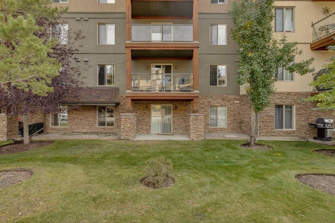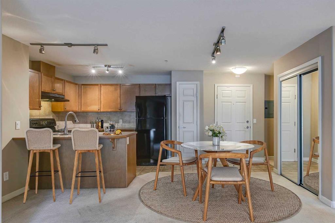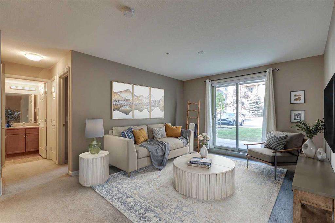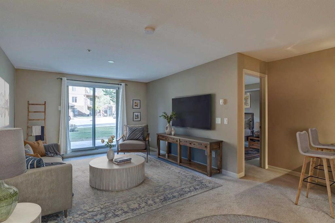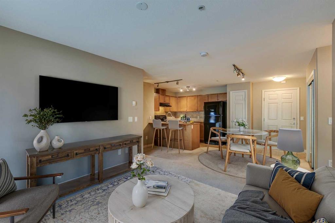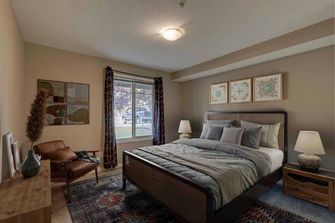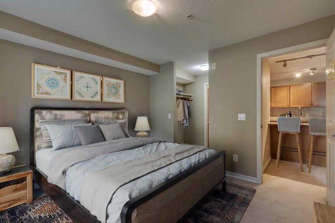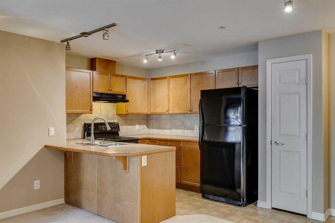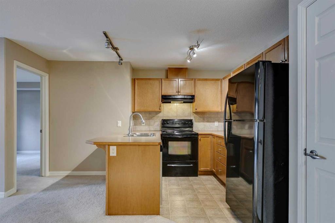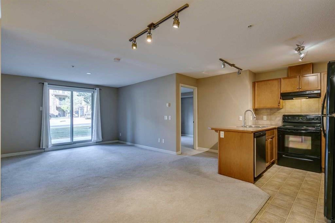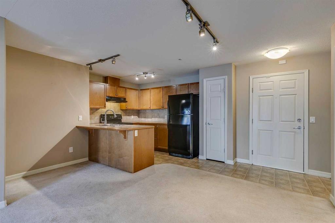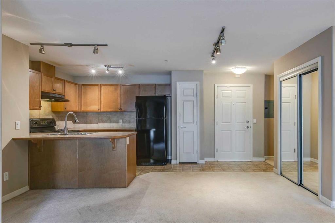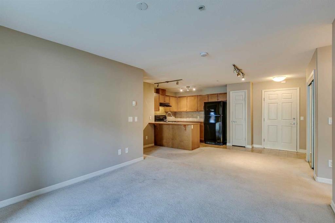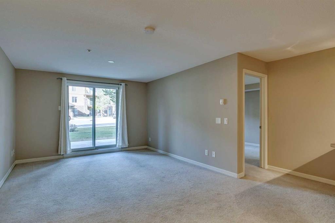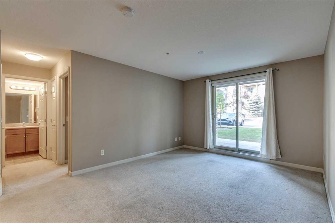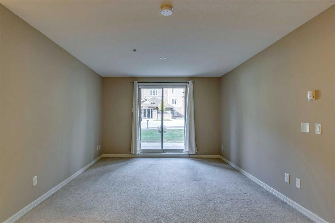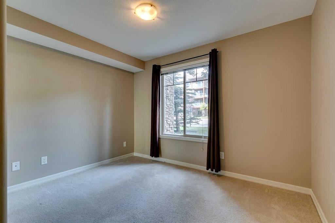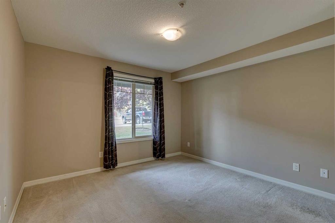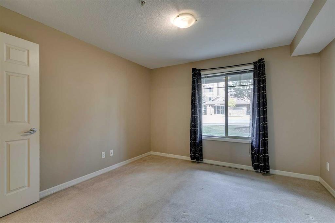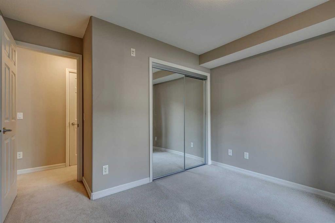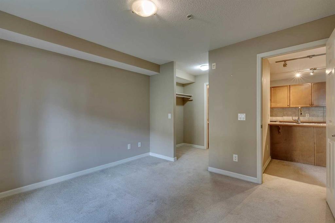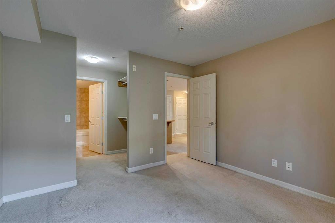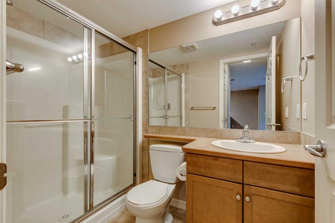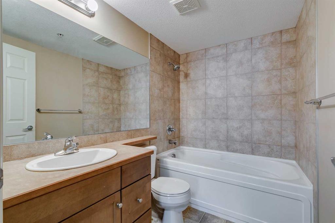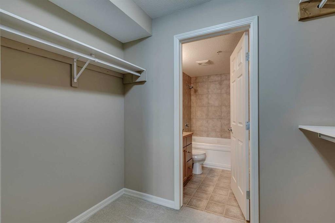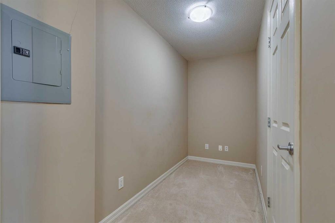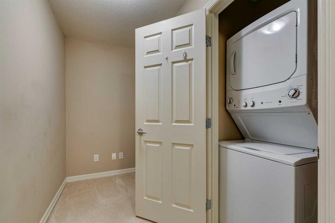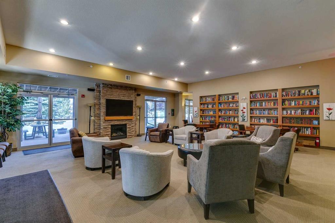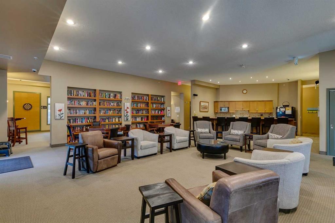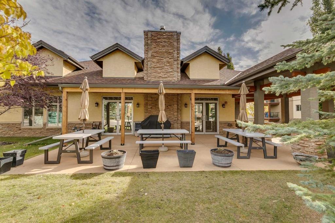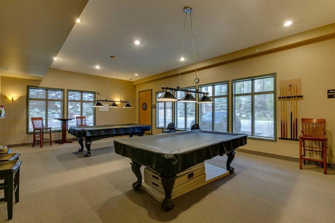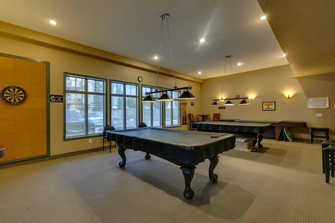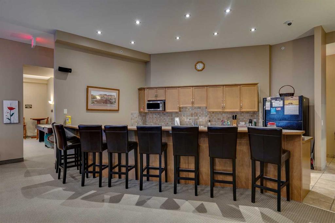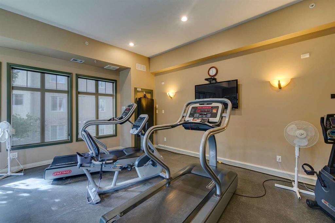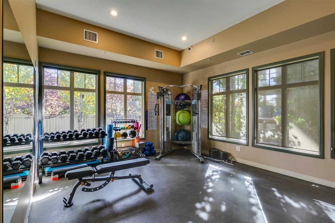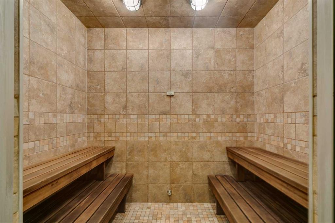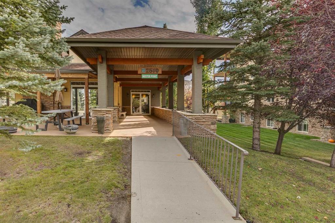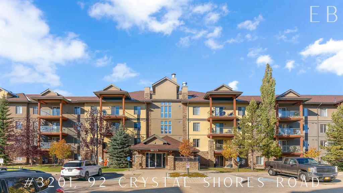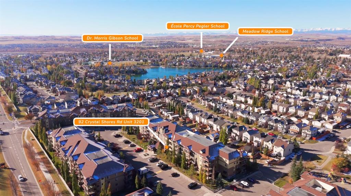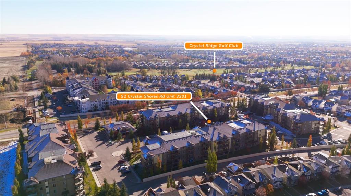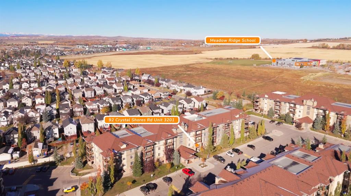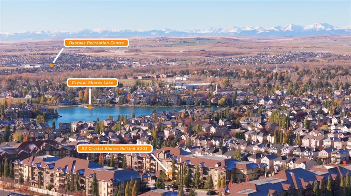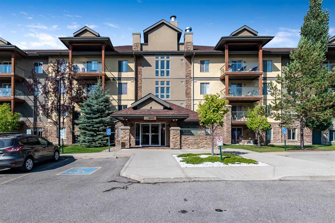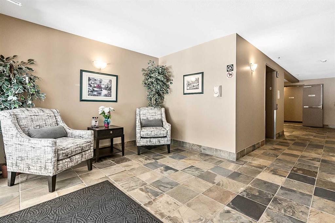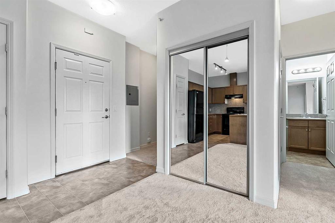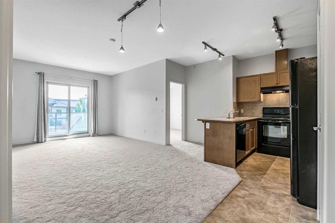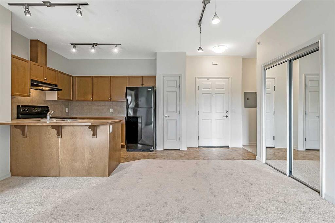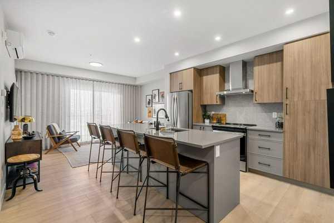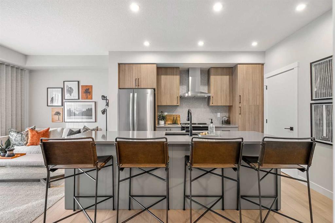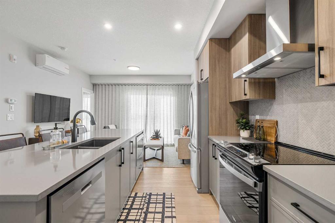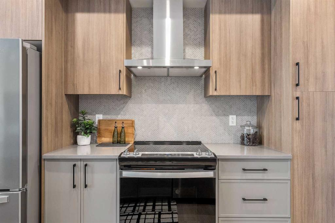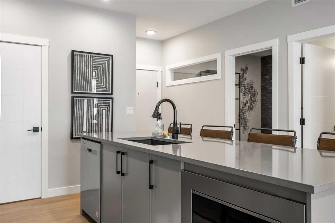2114, 92 Crystal Shores Road
Okotoks T1S 2M9
MLS® Number: A2261003
$ 299,900
2
BEDROOMS
2 + 0
BATHROOMS
867
SQUARE FEET
2006
YEAR BUILT
This well-kept main floor condo offers practical living with 2 bedrooms, 2 full bathrooms, and a den. Ok, you got me, it’s a tiny nook that is barely big enough for a desk, but the developer called it a den, so I am too. The open layout has a bright living and dining area that connects to an efficient kitchen with lots of counter space, a pantry, and room for a few stools at the peninsula. The primary bedroom is big enough for a king bed, has a large walk-through closet, and a full 4pc ensuite. The spare bathroom features a walk-in shower. The unit includes heated underground parking with a storage cage in front, and the parkade also has a car wash bay, making winter living easier. The building is well managed with amenities that include a fitness center, sauna, steam room, hot tub, and a recreation room with a kitchen and pool table. Outside, there is a shared BBQ and picnic space, and Crystal Ridge Golf Course is only minutes away. You’ll also be able to enjoy lake access, with year-round activities like fishing and skating this winter, or swimming and paddling next summer. Note: some images have been virtually staged.
| COMMUNITY | Crystal Shores |
| PROPERTY TYPE | Apartment |
| BUILDING TYPE | Low Rise (2-4 stories) |
| STYLE | Single Level Unit |
| YEAR BUILT | 2006 |
| SQUARE FOOTAGE | 867 |
| BEDROOMS | 2 |
| BATHROOMS | 2.00 |
| BASEMENT | None |
| AMENITIES | |
| APPLIANCES | Dishwasher, Refrigerator, Stove(s), Washer/Dryer, Window Coverings |
| COOLING | None |
| FIREPLACE | N/A |
| FLOORING | Carpet, Tile |
| HEATING | In Floor |
| LAUNDRY | In Unit |
| LOT FEATURES | |
| PARKING | Heated Garage, Titled, Underground |
| RESTRICTIONS | Pet Restrictions or Board approval Required |
| ROOF | Asphalt Shingle |
| TITLE | Fee Simple |
| BROKER | Century 21 Masters |
| ROOMS | DIMENSIONS (m) | LEVEL |
|---|---|---|
| Kitchen | 9`5" x 13`3" | Main |
| Dining Room | 7`6" x 11`3" | Main |
| Living Room | 11`6" x 11`3" | Main |
| Office | 10`11" x 4`9" | Main |
| Laundry | 3`2" x 2`9" | Main |
| Bedroom - Primary | 11`6" x 11`3" | Main |
| Bedroom | 11`3" x 8`11" | Main |
| Walk-In Closet | 8`0" x 5`0" | Main |
| 3pc Bathroom | 5`0" x 8`2" | Main |
| 4pc Ensuite bath | 5`5" x 7`10" | Main |

