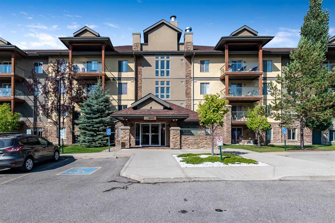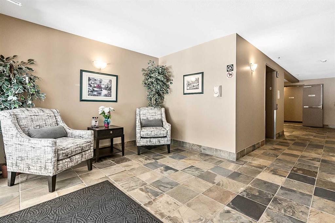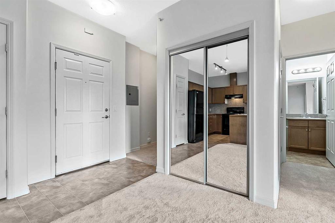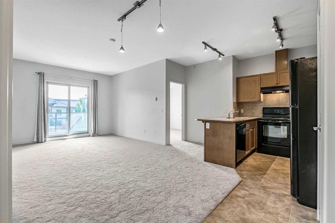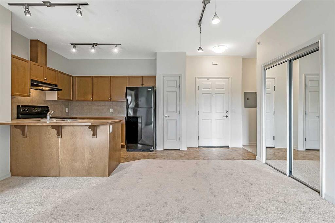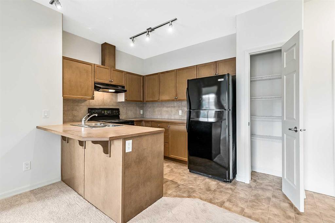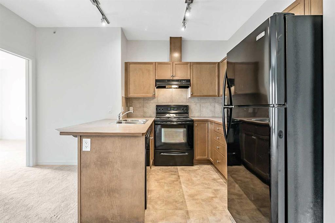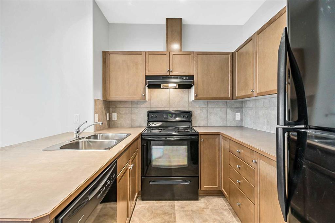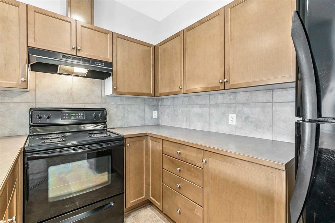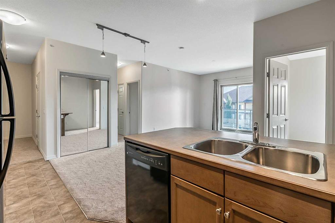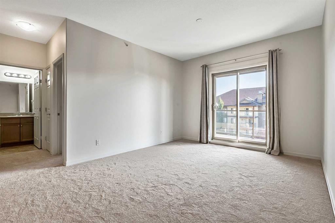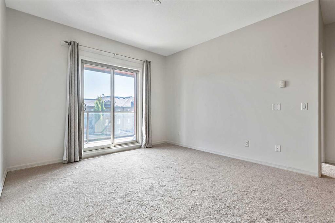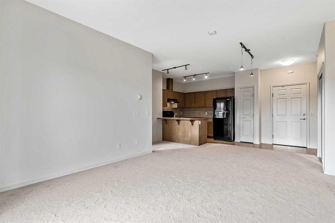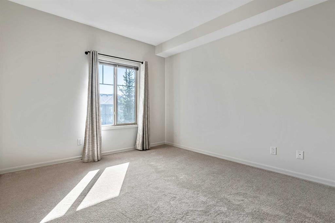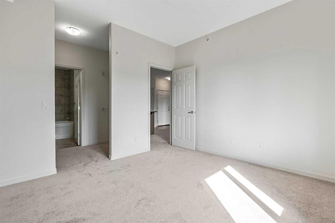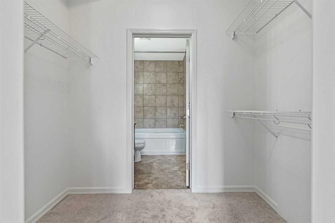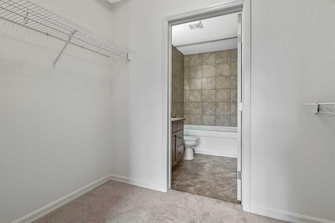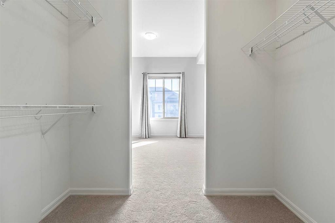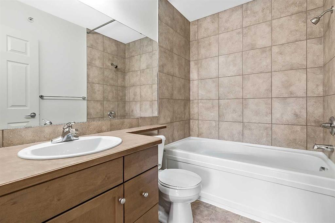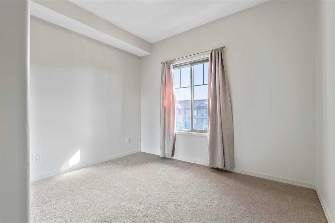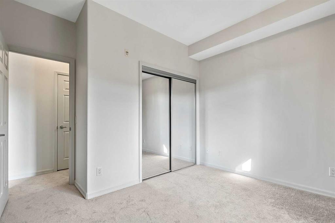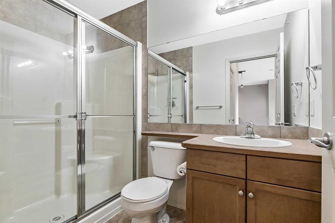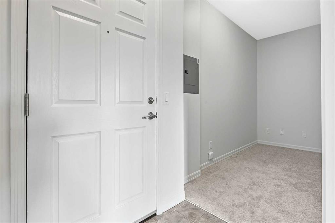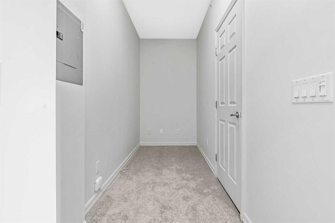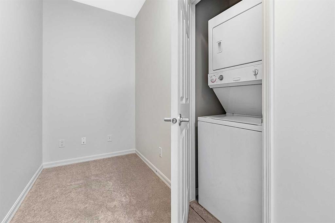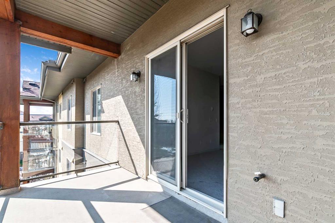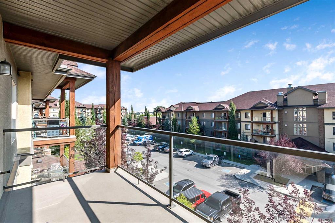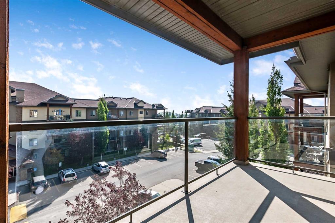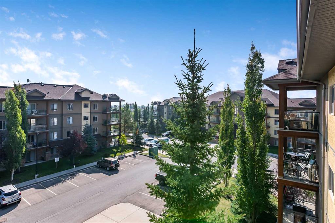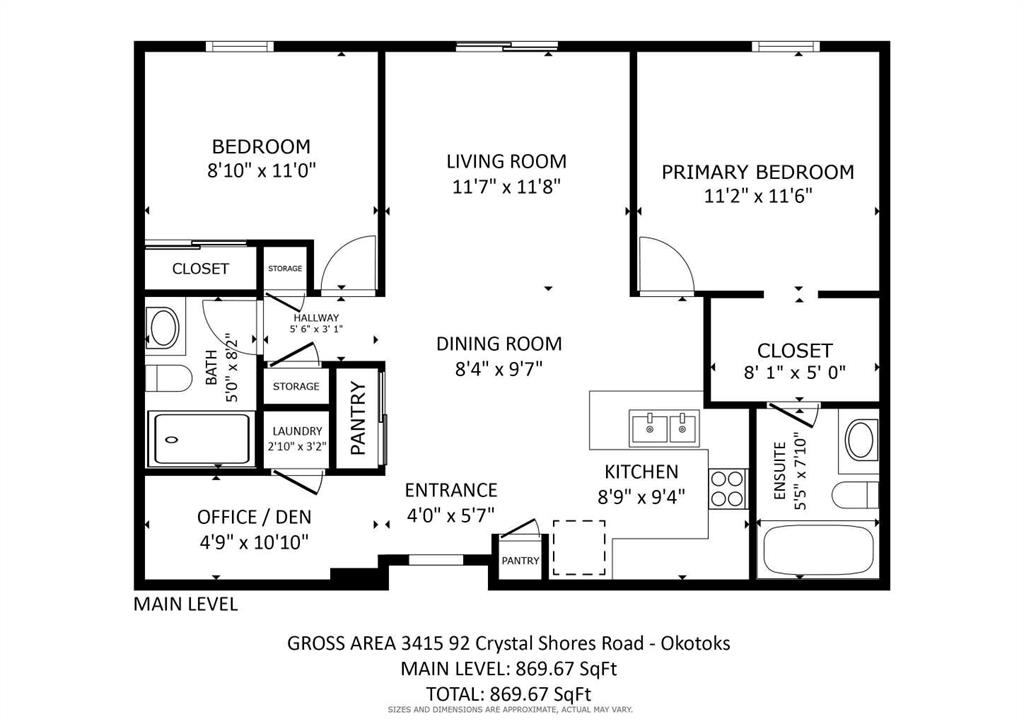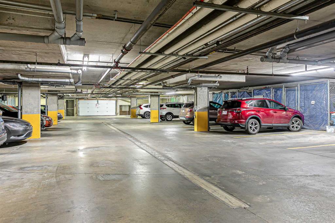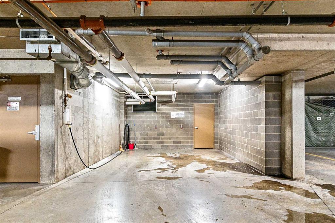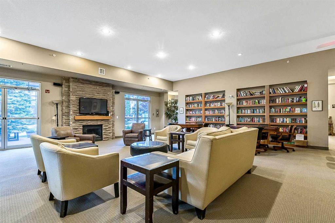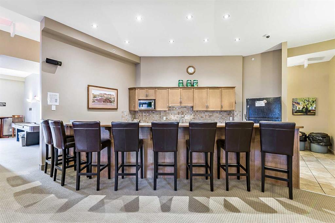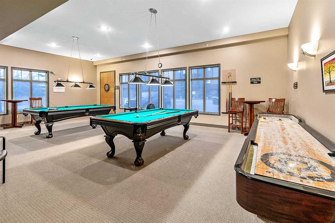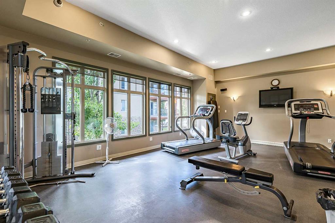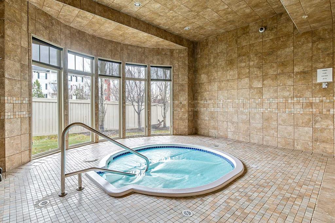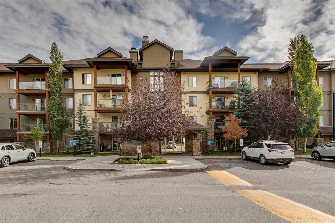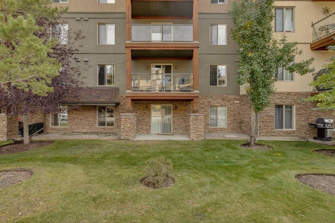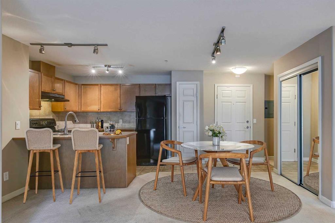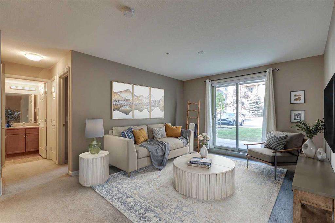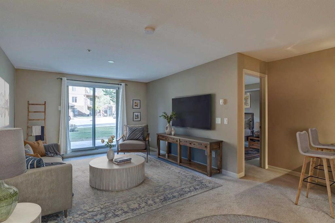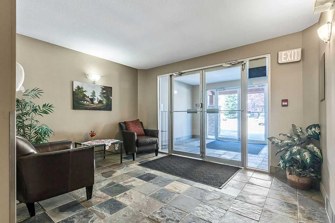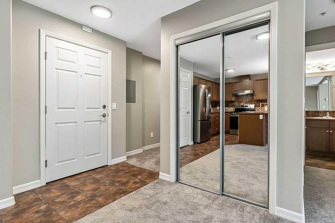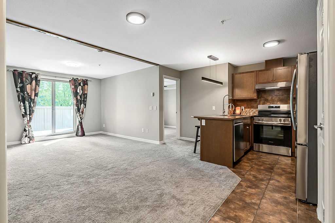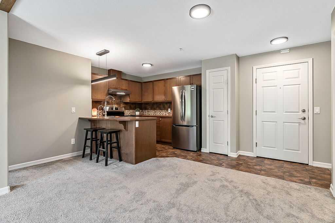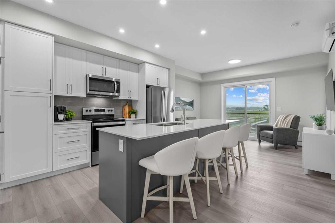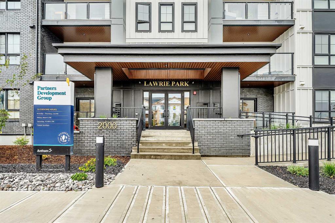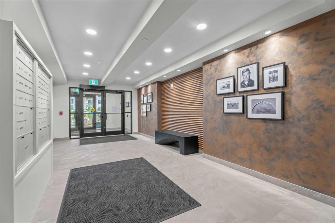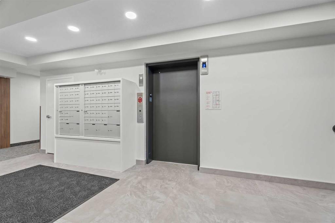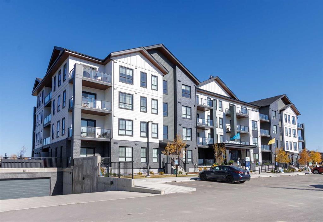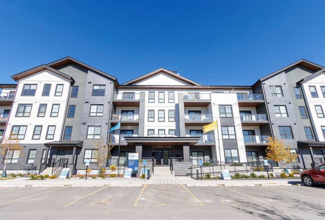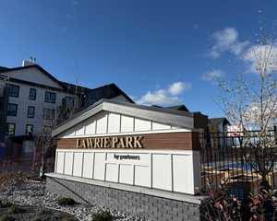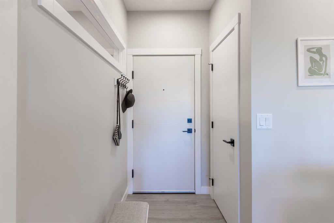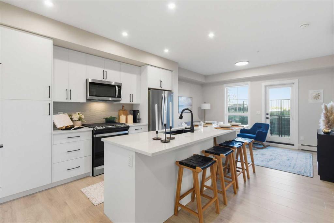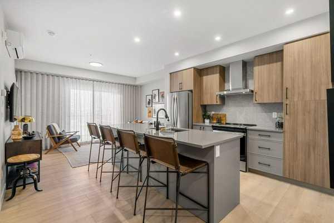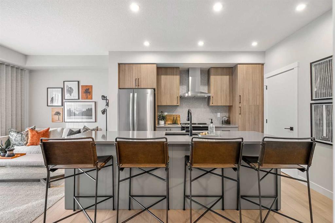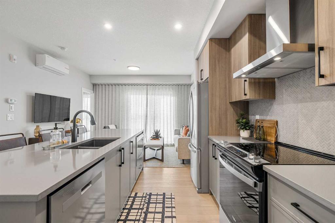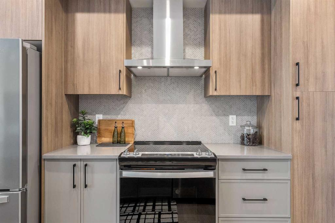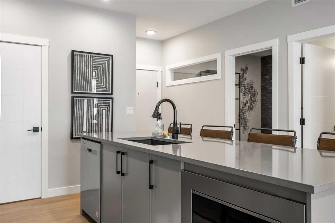3415, 92 Crystal Shores Road
Okotoks T1S2N1
MLS® Number: A2254852
$ 329,900
2
BEDROOMS
2 + 0
BATHROOMS
869
SQUARE FEET
2007
YEAR BUILT
TOP FLOOR UNIT located in popular Mesa condos located in the lake community of Crystal Shores. Unit has just been completely painted in a nuetral color and new carpets were installed. These are great open plans with 9' ceilings and featuring maple cabinetry in the kitchen. Small den or flex area is located by the front entrance. Two private bedrooms with a walk-through closet into the ensuite, another 4 pce bathroom and in-suite laundry area complete this wonderful unit. There are TWO TITLED PARKING STALLS, one is underground and one is a outside stall. You have the use of a great amenities building ideal for all your friends and family gatherings.asher/ dryer. This lovely unit features underground heated parkade and a storage locker. The amenities building has a club house, games room with pool tables, shuffle board, gym, sauna & hot tub. This great home also benefits from access to the Okotoks Beach House with all its various summer & winter activities, including swimming, fishing, volleyball, children's playpark, skating plus various events organized throughout the year. Bonus is being located on the top floor. Quick possession is available.
| COMMUNITY | Crystal Shores |
| PROPERTY TYPE | Apartment |
| BUILDING TYPE | Low Rise (2-4 stories) |
| STYLE | Single Level Unit |
| YEAR BUILT | 2007 |
| SQUARE FOOTAGE | 869 |
| BEDROOMS | 2 |
| BATHROOMS | 2.00 |
| BASEMENT | |
| AMENITIES | |
| APPLIANCES | Dishwasher, Electric Stove, Range Hood, Refrigerator, Washer/Dryer Stacked, Window Coverings |
| COOLING | None |
| FIREPLACE | N/A |
| FLOORING | Carpet, Tile |
| HEATING | In Floor, Forced Air |
| LAUNDRY | In Unit |
| LOT FEATURES | |
| PARKING | Stall, Underground |
| RESTRICTIONS | Pet Restrictions or Board approval Required |
| ROOF | Asphalt Shingle |
| TITLE | Fee Simple |
| BROKER | RE/MAX Complete Realty |
| ROOMS | DIMENSIONS (m) | LEVEL |
|---|---|---|
| Entrance | 4`0" x 5`7" | Main |
| Den | 4`9" x 10`10" | Main |
| Dining Room | 8`4" x 9`7" | Main |
| Kitchen | 8`9" x 9`4" | Main |
| Living Room | 11`7" x 11`8" | Main |
| Bedroom - Primary | 11`2" x 11`6" | Main |
| Bedroom | 8`10" x 11`0" | Main |
| Laundry | 2`10" x 3`2" | Main |
| 4pc Ensuite bath | 5`5" x 7`10" | Main |
| 3pc Bathroom | 5`0" x 8`2" | Main |

