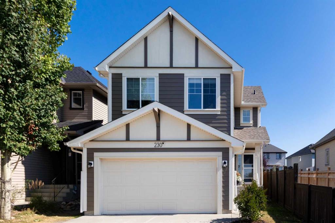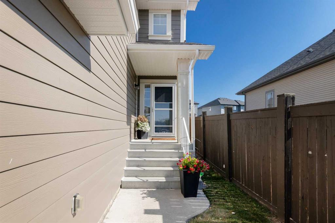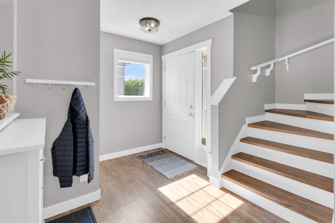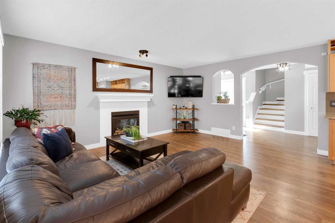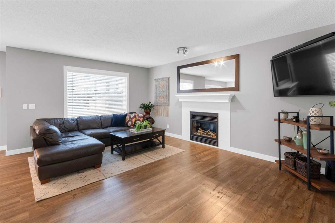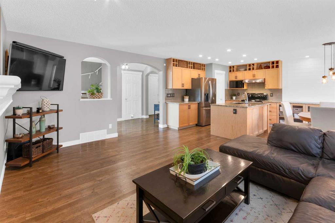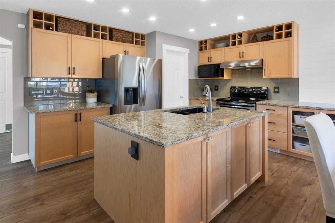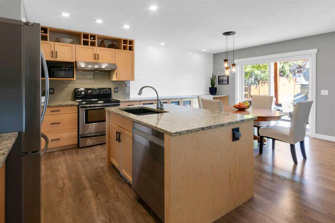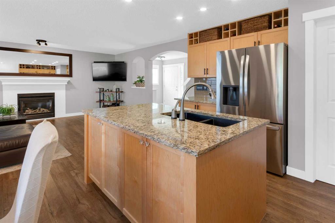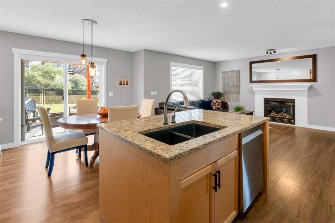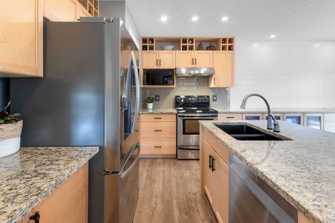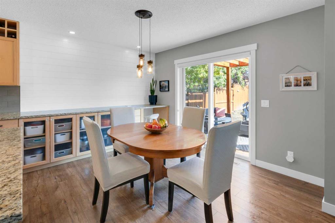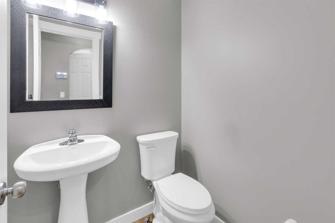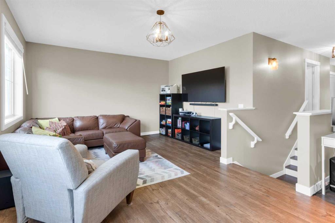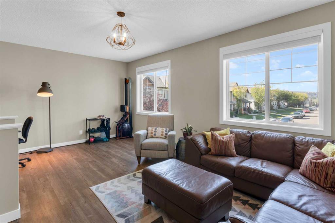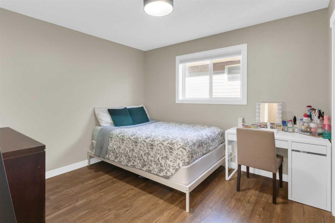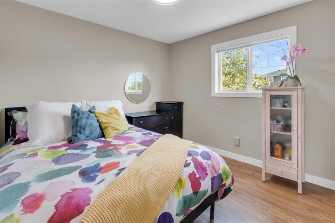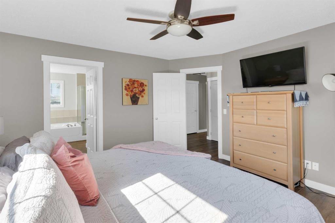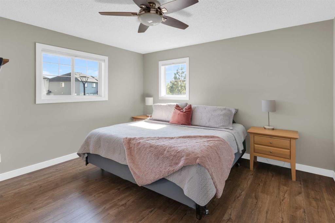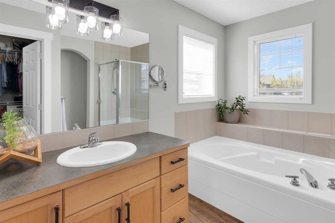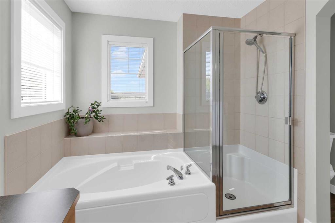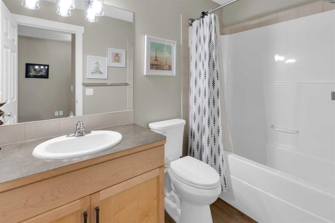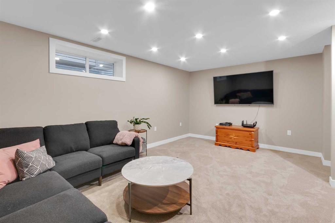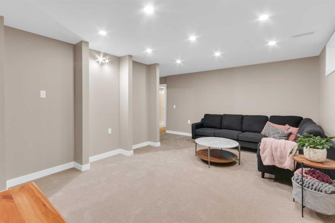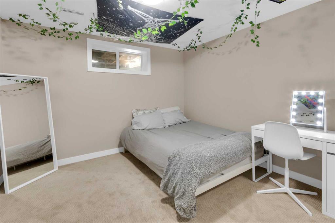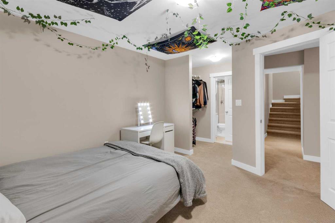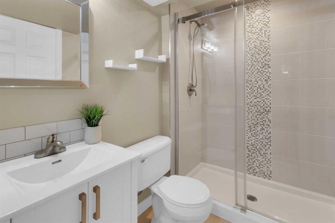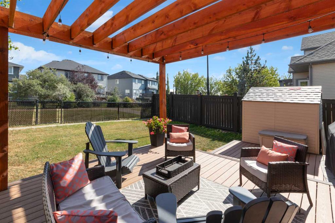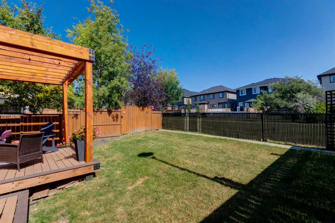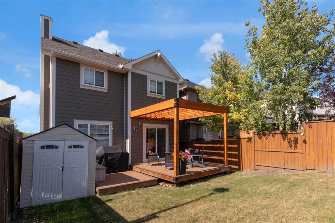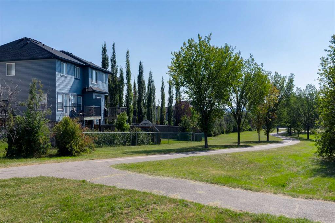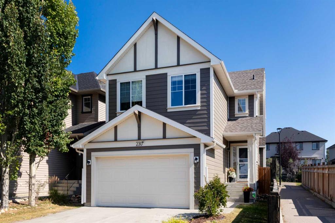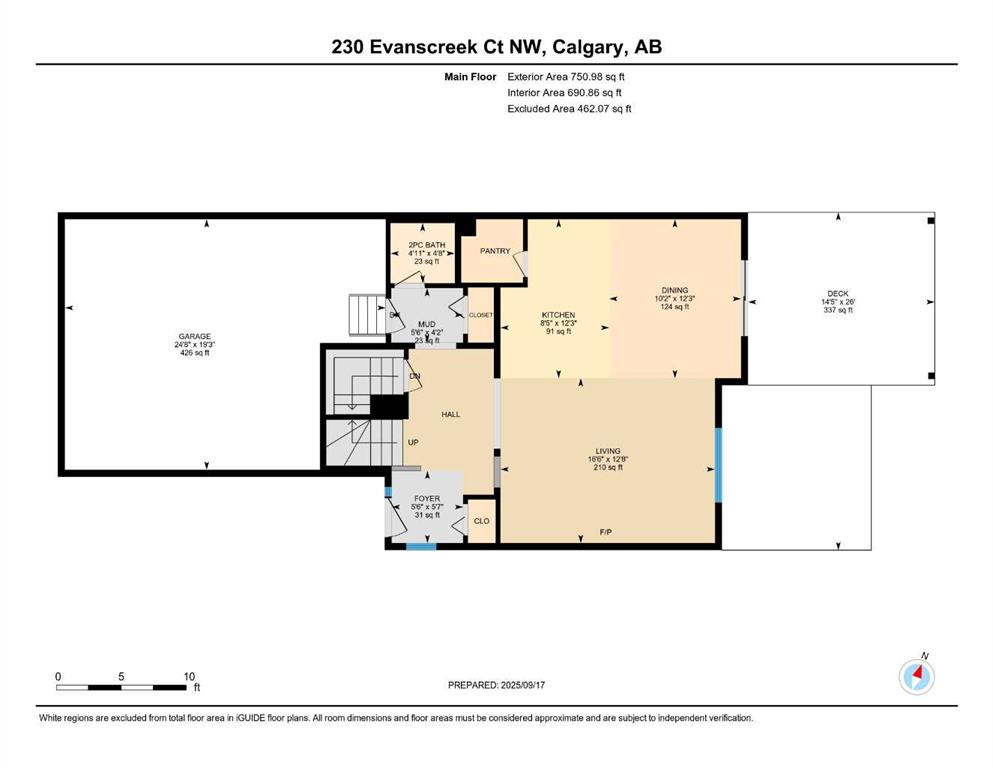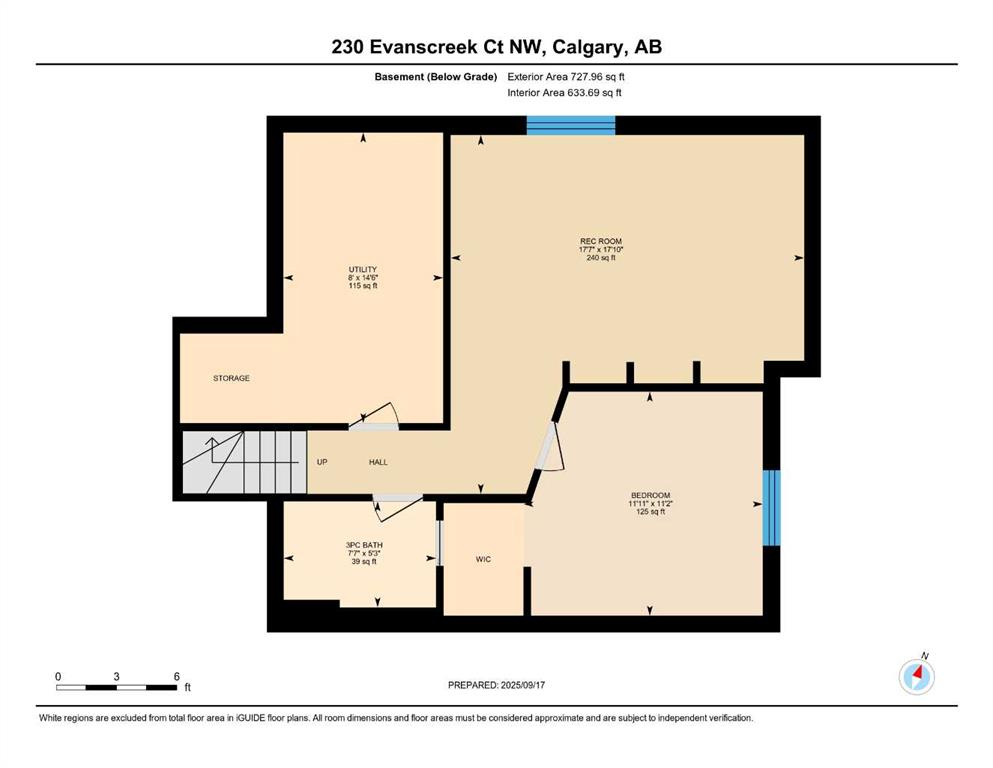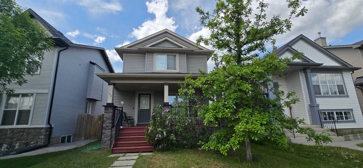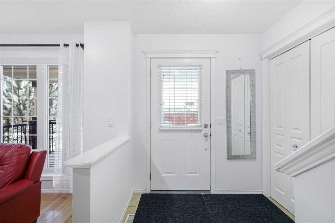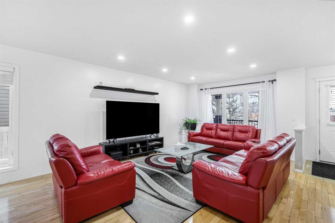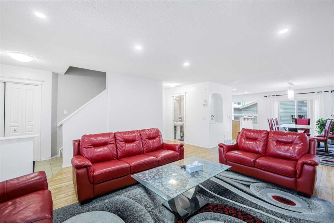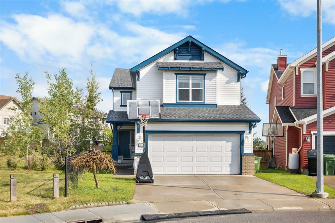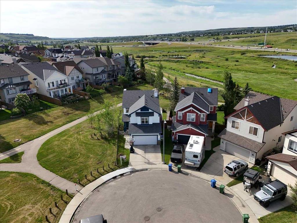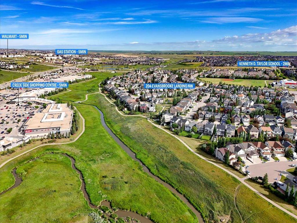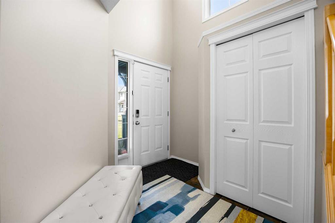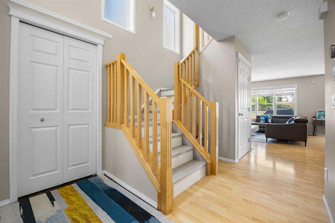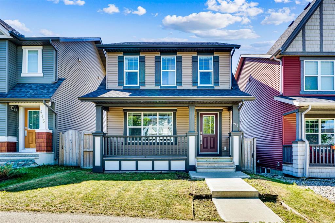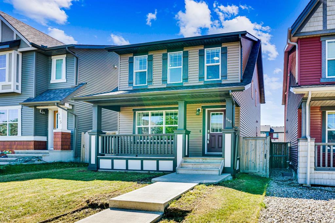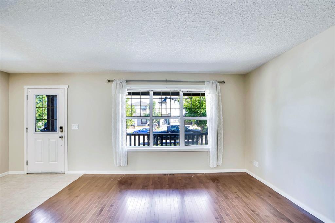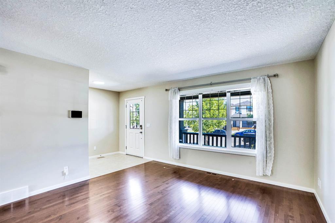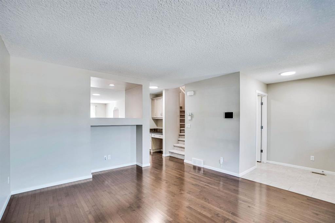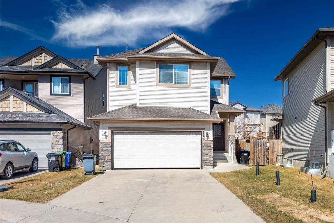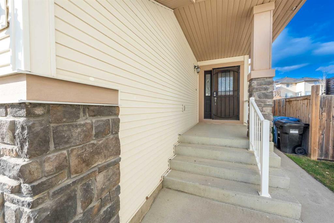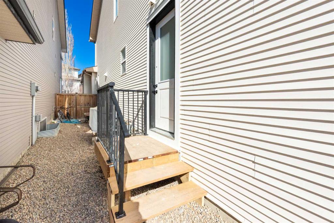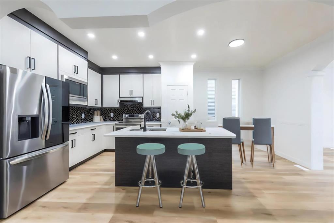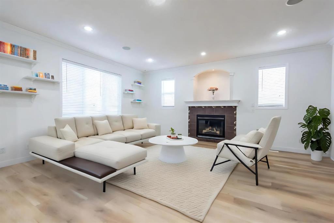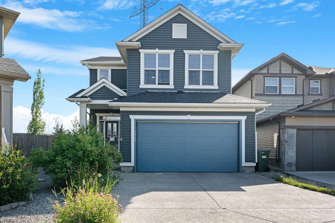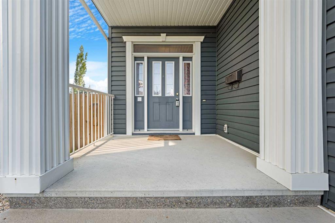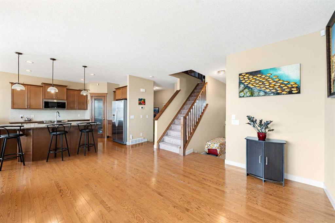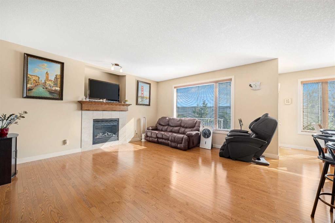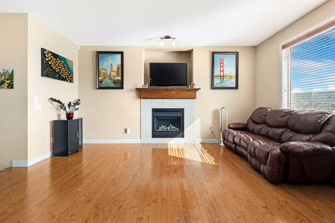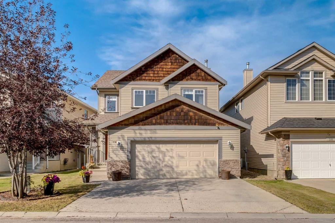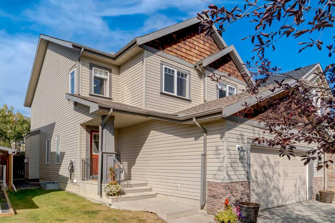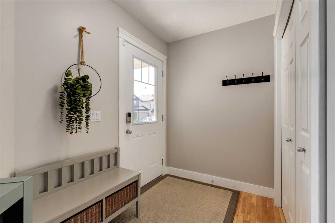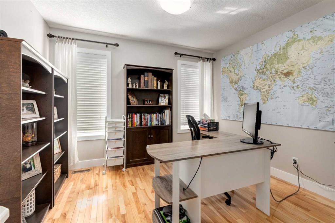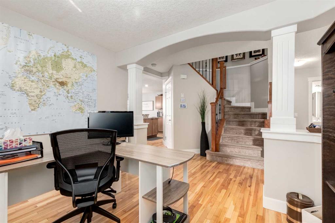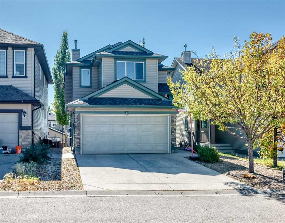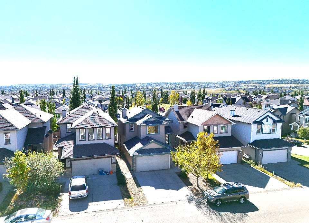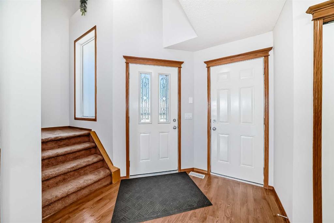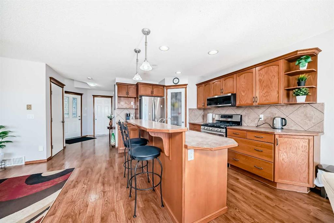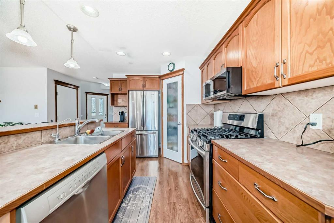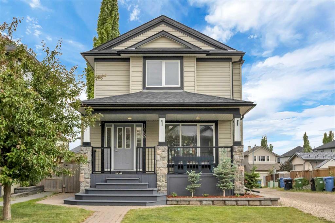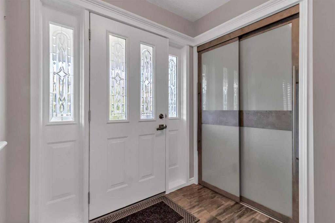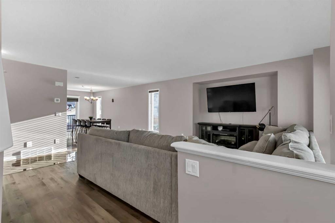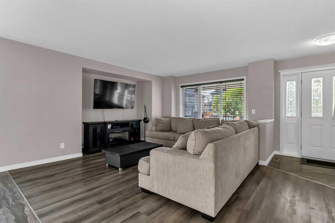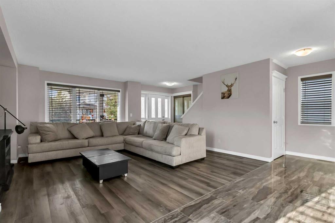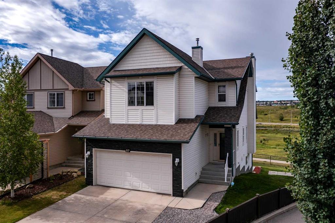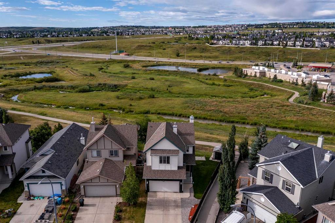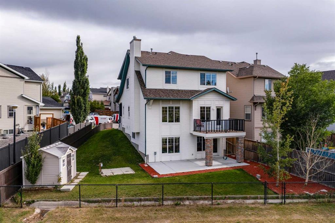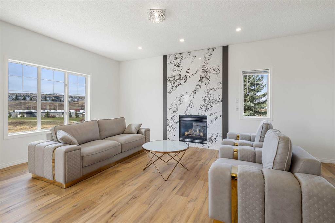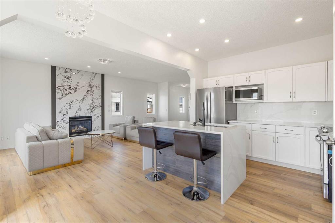230 Evanscreek Court NW
Calgary T3P 1H4
MLS® Number: A2258252
$ 725,000
4
BEDROOMS
3 + 1
BATHROOMS
1,816
SQUARE FEET
2005
YEAR BUILT
OPEN HOUSE SUN SEPT 28 from 2-4 PM - Your Family’s New Chapter Starts Here - Welcome to the Evanston home that CHECKS EVERY BOX for today’s busy family. With FOUR bedrooms, including a private downstairs bedroom with its own ensuite, this layout finally gives everyone the space they need—whether it’s in-laws visiting, guests staying over, or a teen who values independence. BACKING DIRECTLY onto a GREEN SPACE with a PATH to Kenneth D. Taylor ELEMENTARY SCHOOL, this home makes school mornings feel less like chaos and more like a calm walk to class. Upgrades set this property apart from the rest. Fresh HARDIE BOARD siding and NEW ROOF (May 2025) mean major peace of mind, while CENTRAL A/C keeps the house comfortable through Calgary’s unpredictable weather. New luxury vinyl plank (LVP) flooring on both the main and upper levels ties the home together with a look that’s durable, stylish, and designed for family life. A double garage means there’s finally space for vehicles, bikes, and even the never-ending pile of sports gear. Inside, the thoughtful layout is designed around how families actually live. The bonus room upstairs adapts easily—movie nights, home office, or makeshift gym—while the FULLY FINISHED BASEMENT creates even more breathing room for kids, teens, or simply a quiet escape. The UPDATED KITCHEN makes everyday meals and weeknight chaos easier to manage, while the backyard takes summer to the next level with a composite multi-level deck and pergola—perfect for BBQs, evening glasses of wine, kids running wild, and dogs living their best life. Surrounded by walking paths, great restaurants, everyday amenities, and truly welcoming neighbours, this isn’t just another house in Evanston—it’s a smart upgrade for your family’s lifestyle.
| COMMUNITY | Evanston |
| PROPERTY TYPE | Detached |
| BUILDING TYPE | House |
| STYLE | 2 Storey |
| YEAR BUILT | 2005 |
| SQUARE FOOTAGE | 1,816 |
| BEDROOMS | 4 |
| BATHROOMS | 4.00 |
| BASEMENT | Finished, Full |
| AMENITIES | |
| APPLIANCES | Dishwasher, Dryer, Electric Stove, Garage Control(s), Microwave, Range Hood, Refrigerator, Washer, Window Coverings |
| COOLING | Central Air |
| FIREPLACE | Gas |
| FLOORING | Carpet, Tile, Vinyl Plank |
| HEATING | Forced Air |
| LAUNDRY | Upper Level |
| LOT FEATURES | Backs on to Park/Green Space, Cul-De-Sac, Greenbelt |
| PARKING | Double Garage Attached |
| RESTRICTIONS | Utility Right Of Way |
| ROOF | Asphalt Shingle |
| TITLE | Fee Simple |
| BROKER | Real Estate Professionals Inc. |
| ROOMS | DIMENSIONS (m) | LEVEL |
|---|---|---|
| 3pc Ensuite bath | 5`3" x 7`7" | Basement |
| Bedroom | 11`2" x 11`11" | Basement |
| Game Room | 17`10" x 17`7" | Basement |
| Furnace/Utility Room | 14`6" x 8`0" | Basement |
| 2pc Bathroom | 4`8" x 4`11" | Main |
| Dining Room | 12`3" x 10`2" | Main |
| Kitchen | 12`3" x 8`5" | Main |
| Living Room | 12`8" x 16`6" | Main |
| Mud Room | 4`2" x 5`6" | Main |
| 4pc Bathroom | 4`11" x 8`8" | Second |
| 4pc Ensuite bath | 11`0" x 11`0" | Second |
| Bedroom | 12`4" x 10`0" | Second |
| Bedroom | 9`8" x 10`3" | Second |
| Bonus Room | 19`1" x 12`7" | Second |
| Bedroom - Primary | 12`4" x 12`8" | Second |

