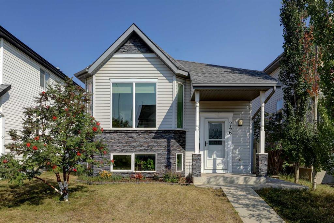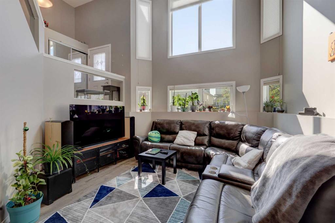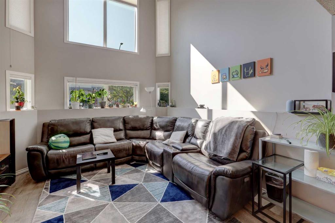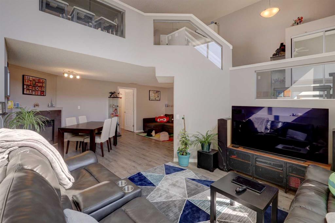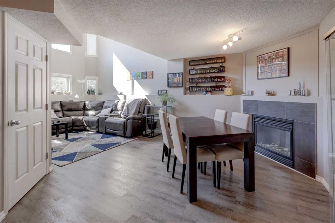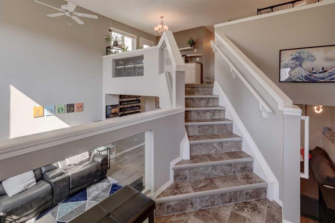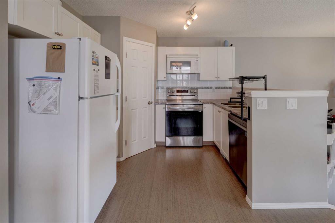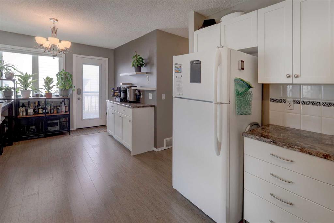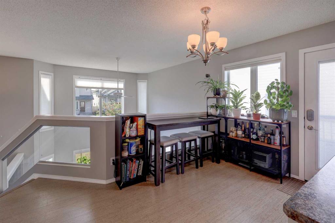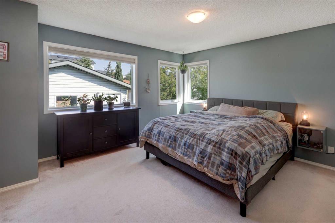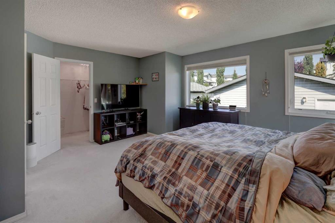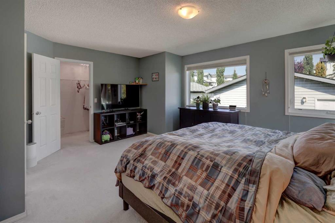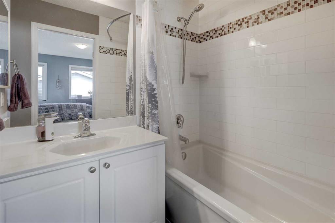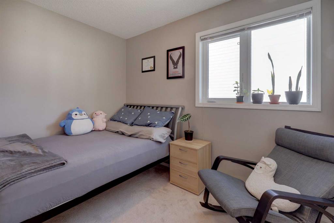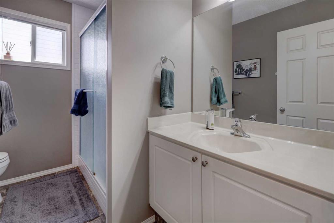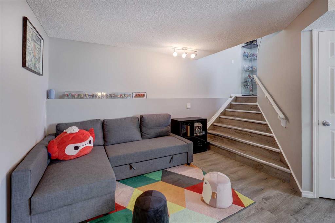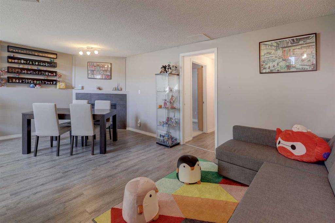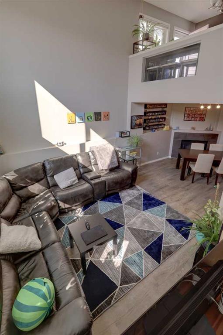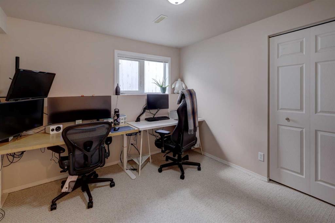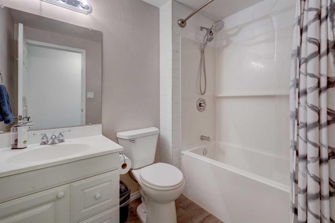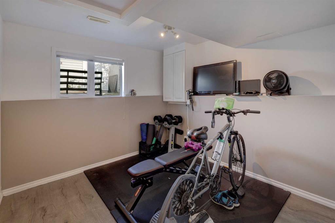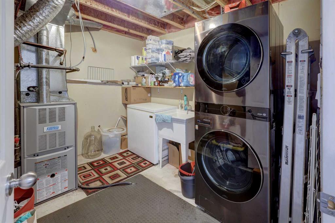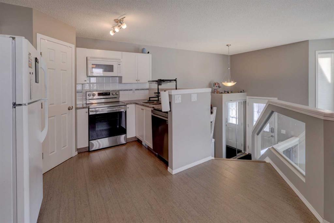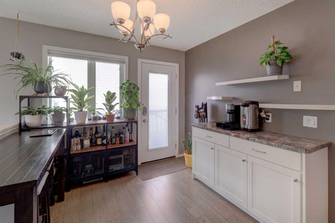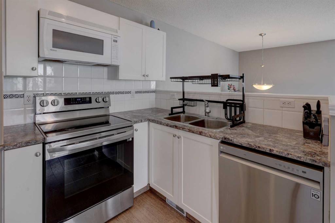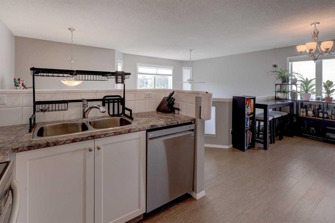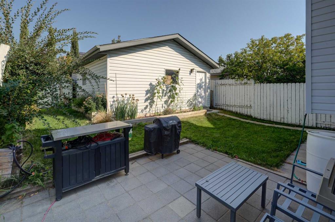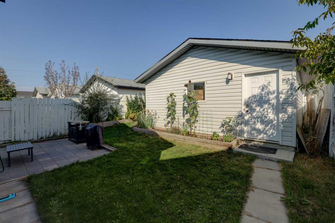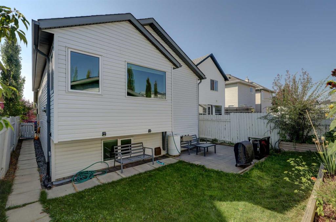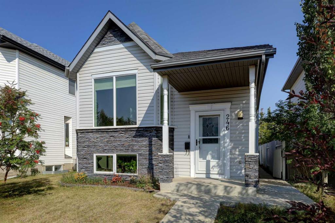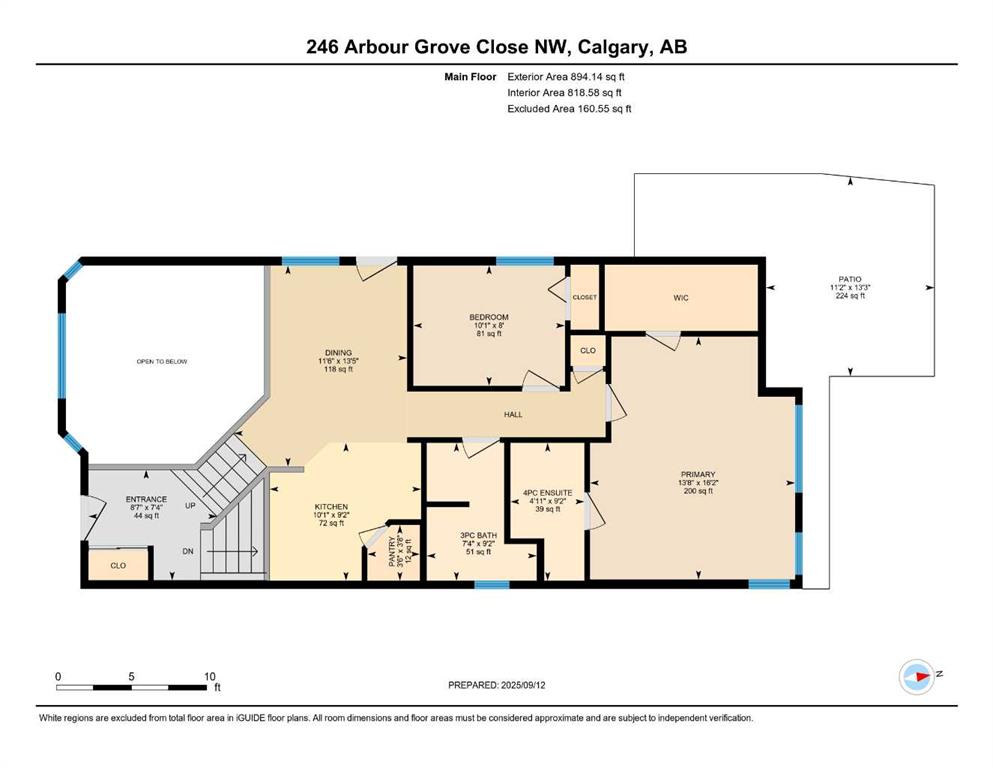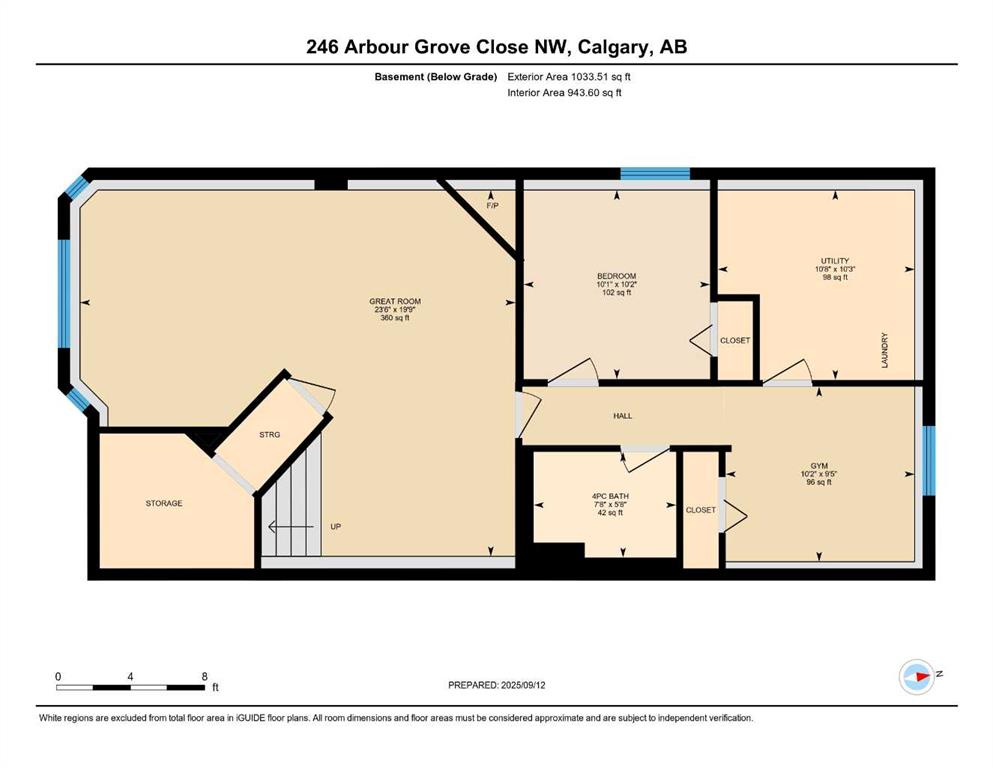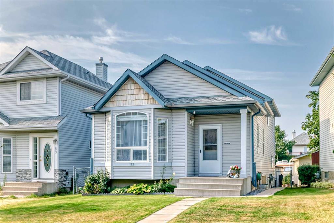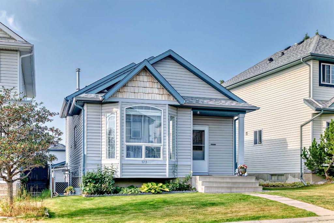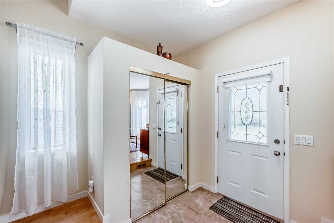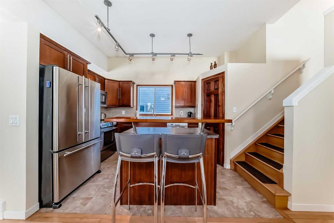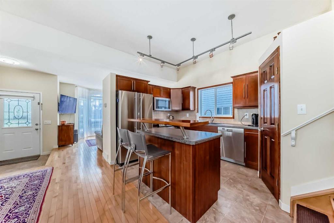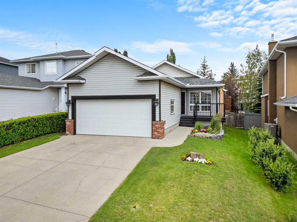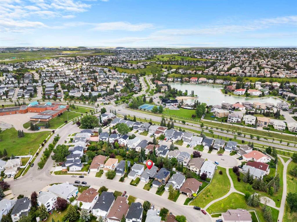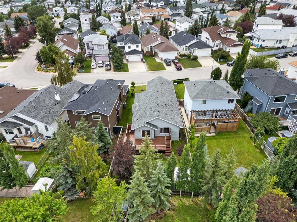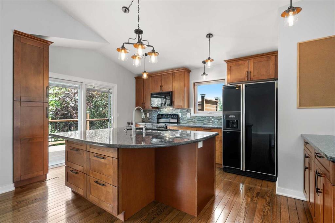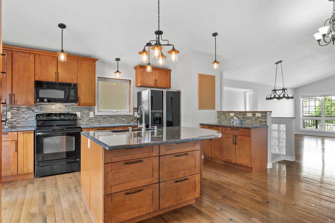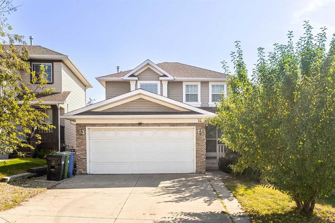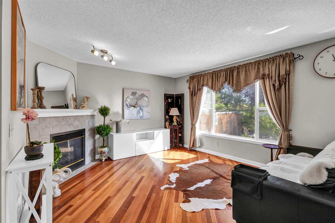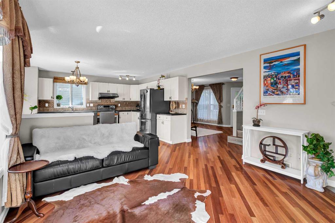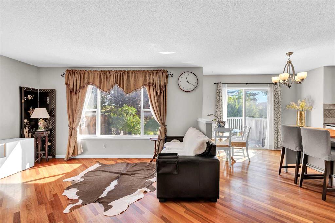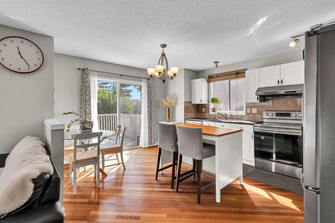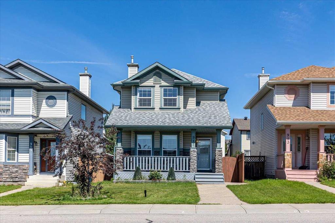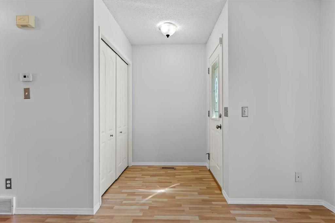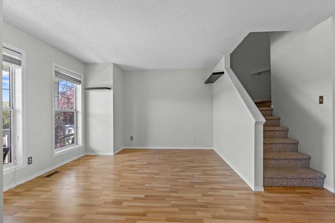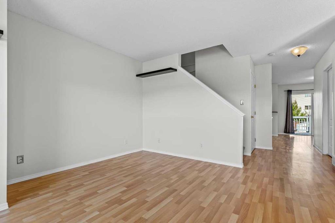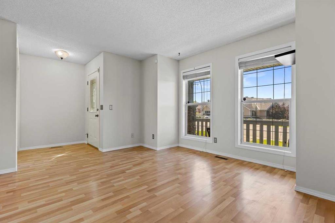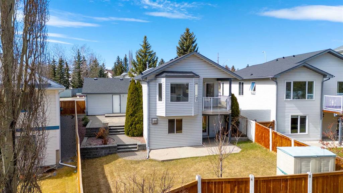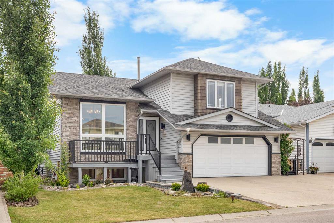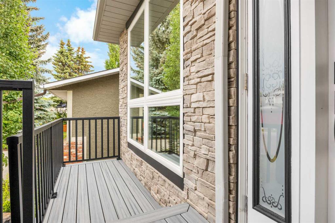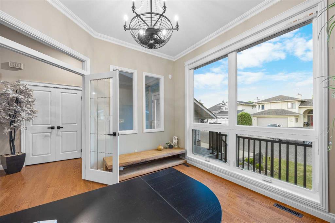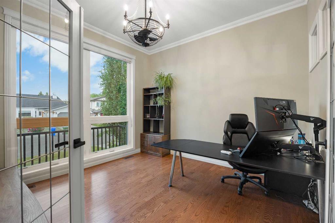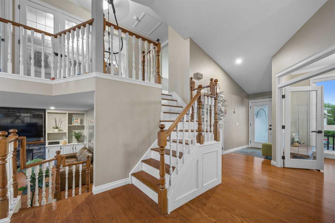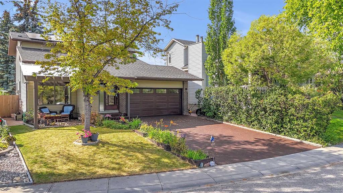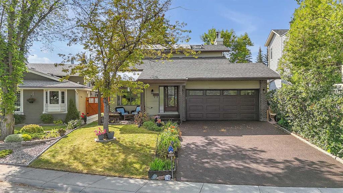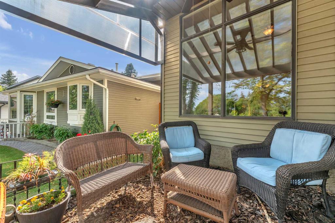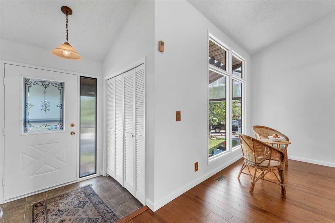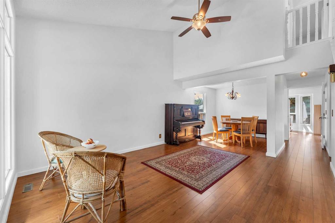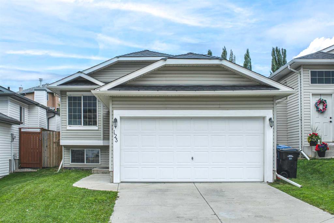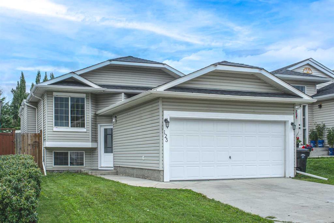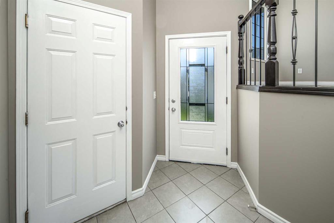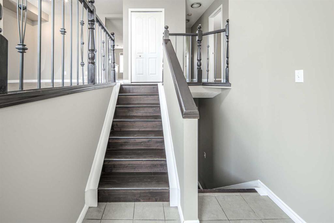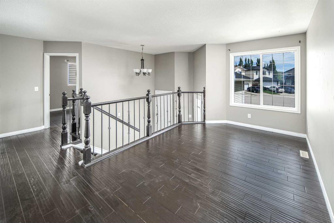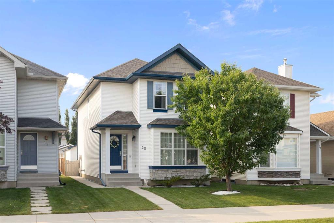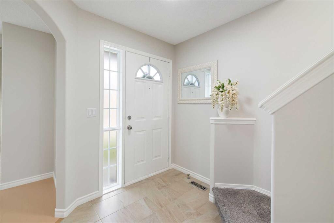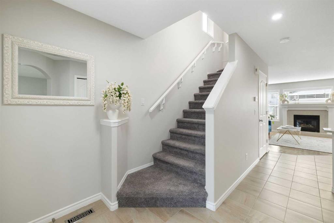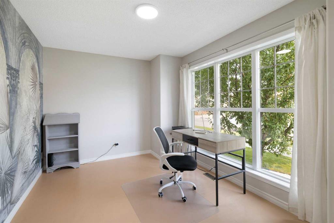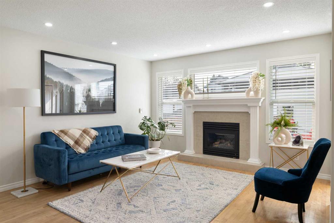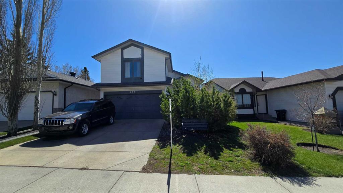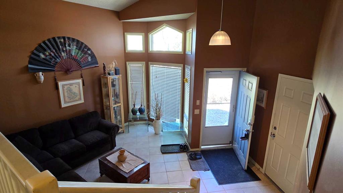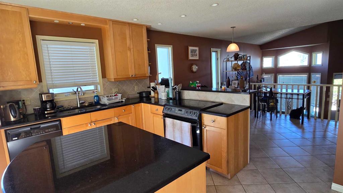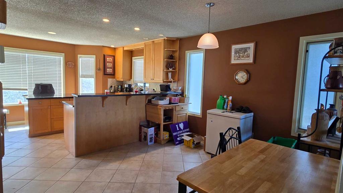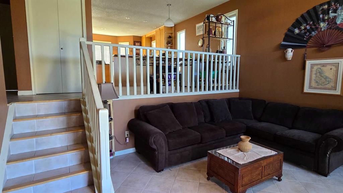246 Arbour Grove Close NW
Calgary T3G 4J4
MLS® Number: A2255193
$ 599,900
3
BEDROOMS
3 + 0
BATHROOMS
894
SQUARE FEET
1997
YEAR BUILT
Beautiful Home with Very Unique Floor Plan, Backing to a Greenbelt with Walking/Bike Paths. Gorgeous Open Ceiling concept with Large Bright Windows For an Abundance of Natural Light. Situated on a Quiet Street in the Desirable Community of Arbour Lake. Open Floor Plan with Dining Room Overlooking the Great Room Below. Kitchen Has Ample Cabinets and Counter Space and a Corner Pantry. Spacious Primary Suite Has Large Walk In Closet and 4 Pce. Bath. 2nd Bedroom and 3 Pce. Bathroom Complete This Level. Lower Level Features Great Room with Soaring Ceilings and a Wall of Windows, Which Provide a Spacious Airy Feel. Cozy Gas Fireplace with Circulating Fan for Those Cooler Winter Evenings. 3rd Bedroom, Exercise/Flex Room, Laundry /Utility Room and 4 Pce. Bathroom Complete the Lower Level. Recent Upgrades Include Dishwasher, Electric Range, Washer/Dryer and Central A/C (2021 -2022) Other Upgrades Include Triple Pane Tinted Windows, Shingles, Front and Back Exterior Doors and Vinyl Plank Flooring. Double Detached Garage is Insulated and Drywalled with Access From a Paved Alley. Private Back Yard with Patio and Raised Garden Beds. Very Walkable Neighbourhood with Interconnecting Walkways. Ideally Located Near Schools, Playgrounds and Public Transit. (Walking Distance to LRT). Steps to Crowfoot Shopping Centre for All of Your Shopping and Dining Needs. YMCA and Library are Close By. As a Community Resident You'll Enjoy Exclusive Access to the Private Lake with Active Recreation Programs. Easy Access to Stoney Trail for City Connectivity and Minutes to the Trans Canada Hwy for Mountain Access.
| COMMUNITY | Arbour Lake |
| PROPERTY TYPE | Detached |
| BUILDING TYPE | House |
| STYLE | Bi-Level |
| YEAR BUILT | 1997 |
| SQUARE FOOTAGE | 894 |
| BEDROOMS | 3 |
| BATHROOMS | 3.00 |
| BASEMENT | Finished, Full |
| AMENITIES | |
| APPLIANCES | Central Air Conditioner, Dishwasher, Electric Range, Freezer, Microwave Hood Fan, Refrigerator, Washer/Dryer, Window Coverings |
| COOLING | Central Air |
| FIREPLACE | Circulating, Gas, Tile |
| FLOORING | Carpet, Cork, Linoleum, Vinyl Plank |
| HEATING | Forced Air, Natural Gas |
| LAUNDRY | Electric Dryer Hookup, Lower Level, Washer Hookup |
| LOT FEATURES | Back Lane, Back Yard, Greenbelt, No Neighbours Behind, Private, See Remarks |
| PARKING | Alley Access, Double Garage Detached, Garage Door Opener, Insulated |
| RESTRICTIONS | Easement Registered On Title, Restrictive Covenant |
| ROOF | Asphalt Shingle |
| TITLE | Fee Simple |
| BROKER | Real Estate Professionals Inc. |
| ROOMS | DIMENSIONS (m) | LEVEL |
|---|---|---|
| Great Room | 23`6" x 19`9" | Lower |
| Bedroom | 10`2" x 10`1" | Lower |
| Exercise Room | 10`2" x 9`5" | Lower |
| Furnace/Utility Room | 10`8" x 10`3" | Lower |
| 4pc Bathroom | 7`8" x 5`8" | Lower |
| Pantry | 3`8" x 3`6" | Main |
| 4pc Ensuite bath | 9`2" x 4`11" | Main |
| 3pc Bathroom | 9`2" x 7`4" | Main |
| Kitchen | 10`1" x 9`2" | Main |
| Dining Room | 13`5" x 11`6" | Main |
| Bedroom - Primary | 16`2" x 13`8" | Main |
| Bedroom | 10`1" x 8`0" | Main |
| Entrance | 8`7" x 7`4" | Main |

