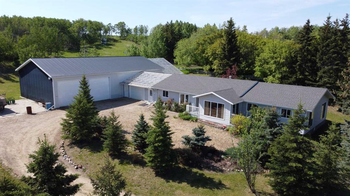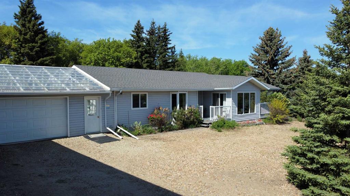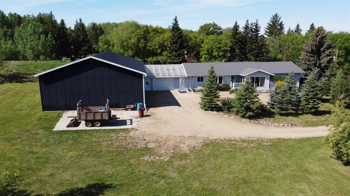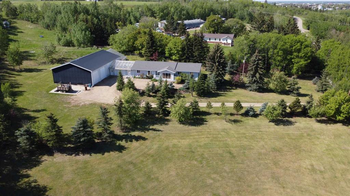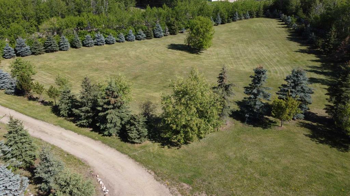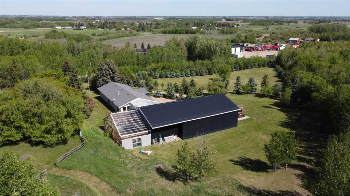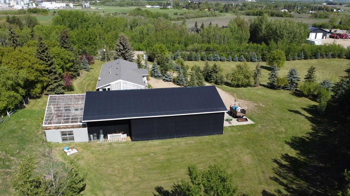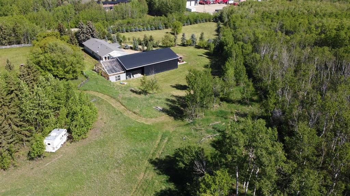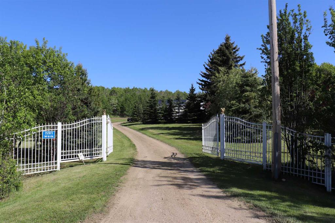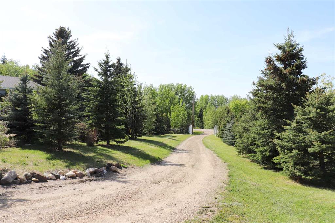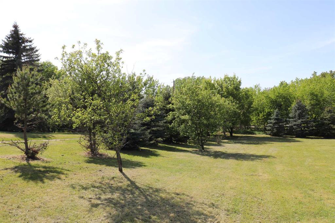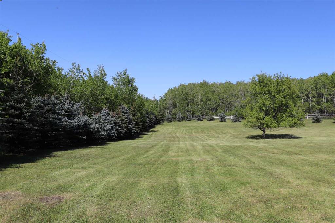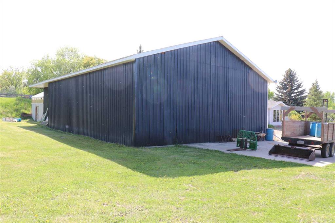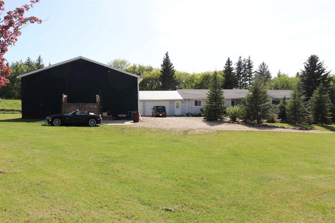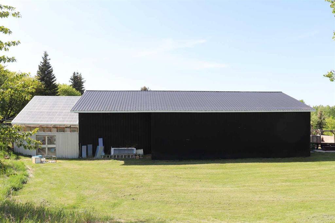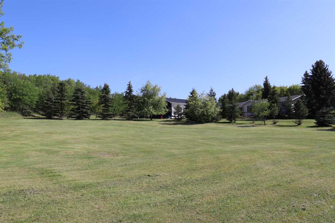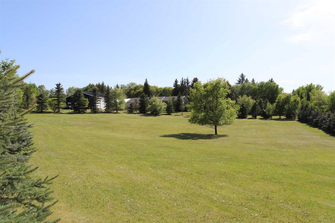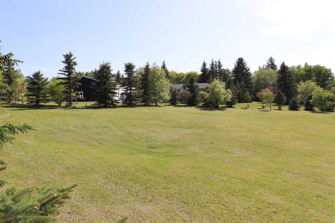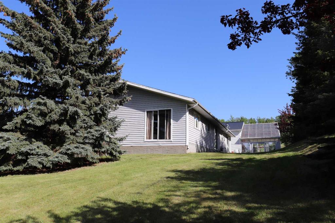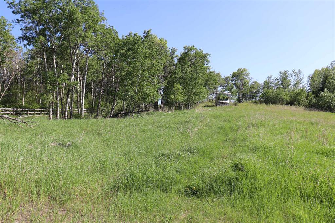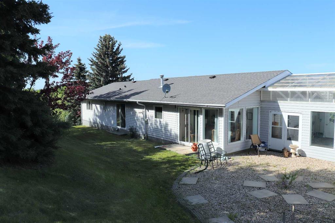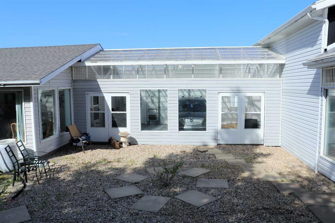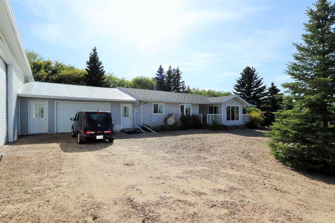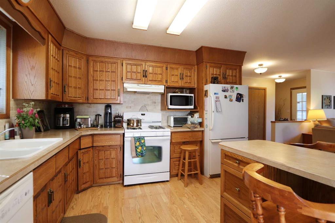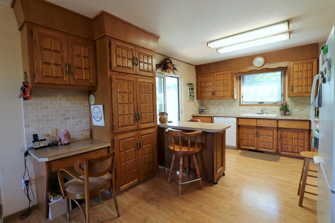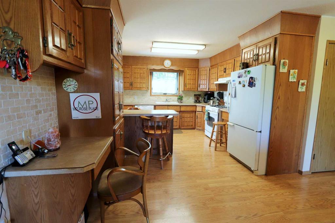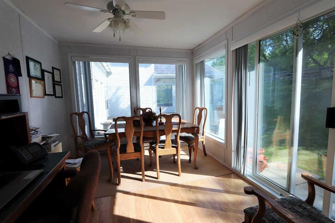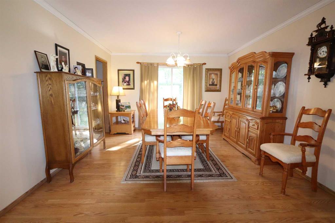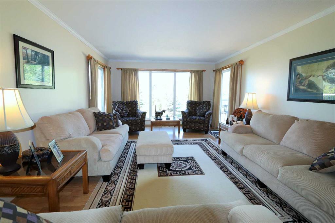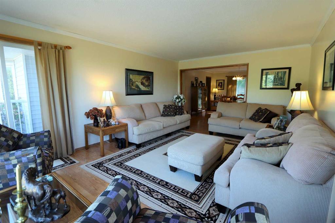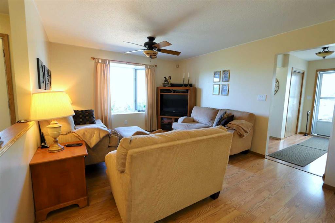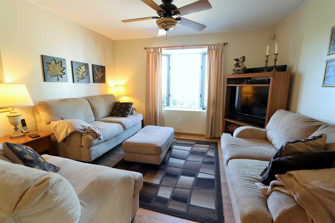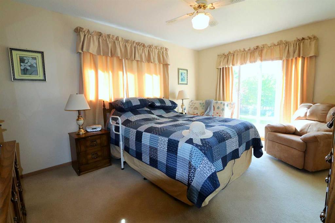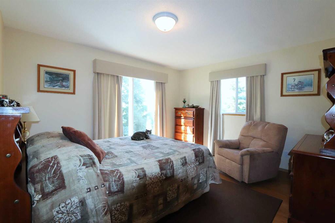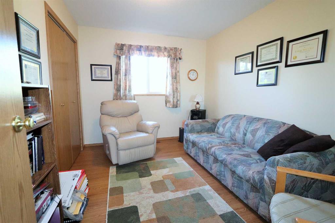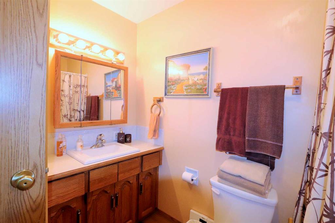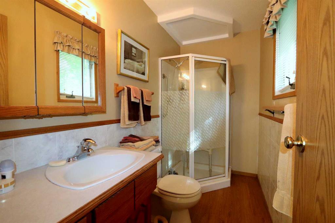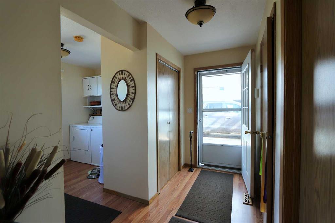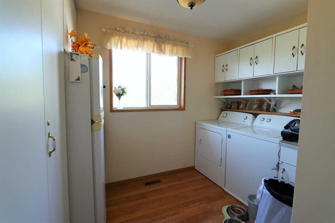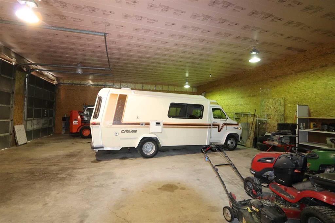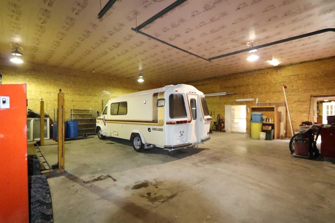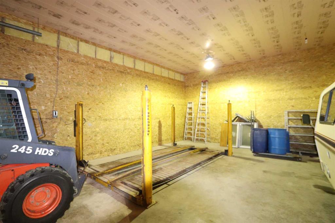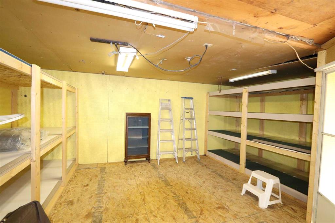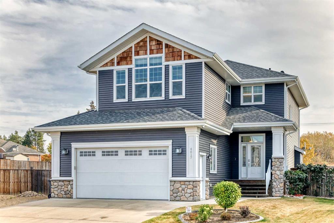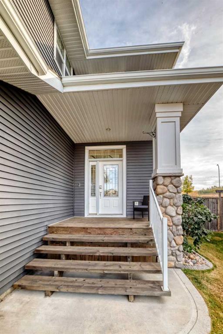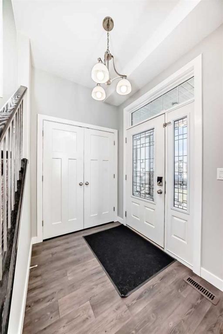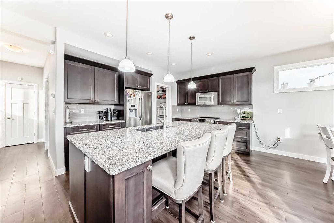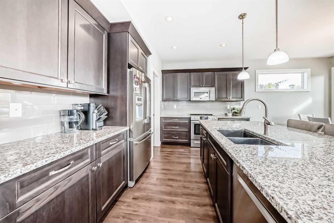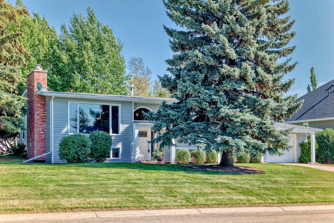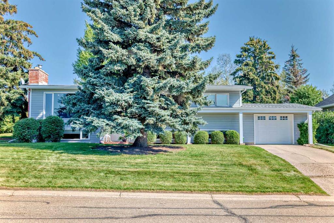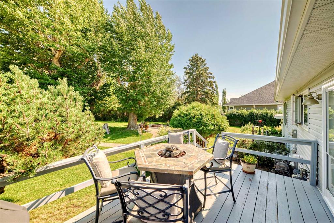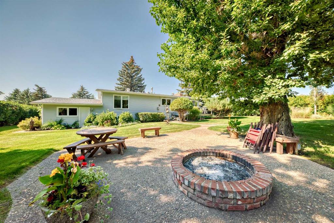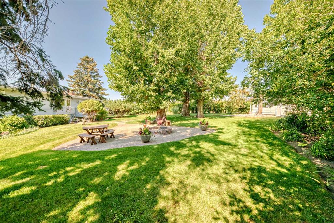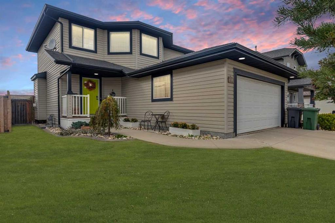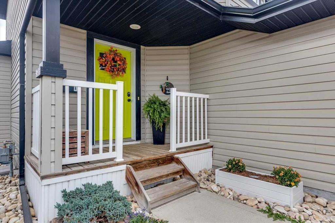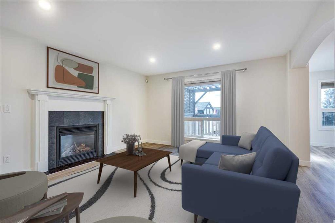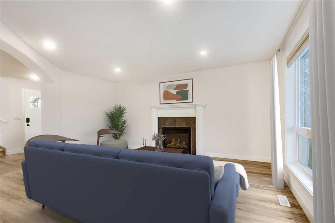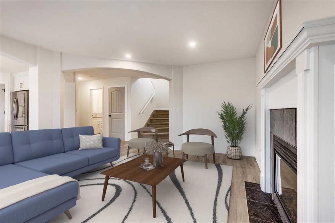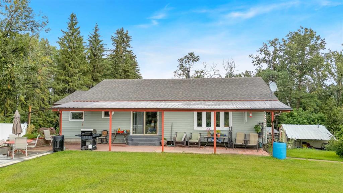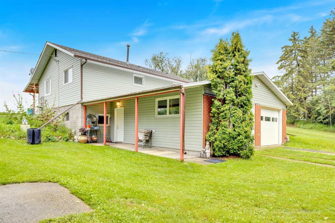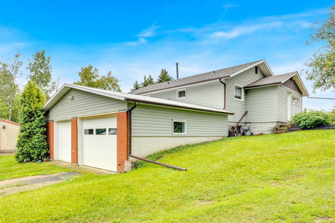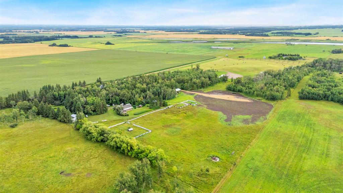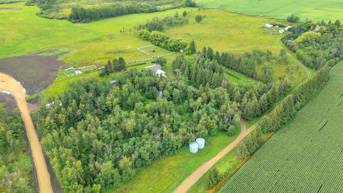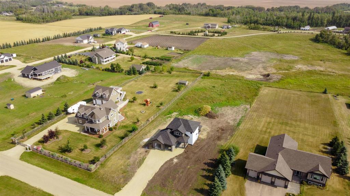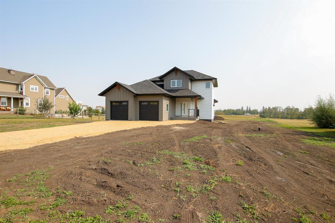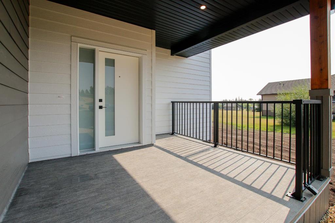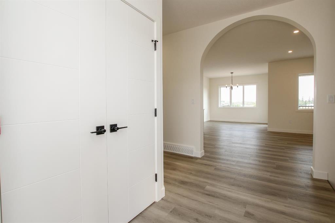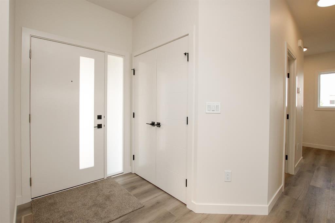252073 Township Road 431A
Rural Ponoka County T4J 1R1
MLS® Number: A2224828
$ 625,000
3
BEDROOMS
2 + 1
BATHROOMS
1,988
SQUARE FEET
1990
YEAR BUILT
4.23 acres located only 1 minute from town! Enjoy the acreage lifestyle while being close to the amenities of town, this property has a nearly 2000 sq. ft. 3 bedroom home plus large shop and greenhouse. The lot offers a park like setting with a large lawn with blue spruce perimeter. The spacious bungalow has a very versatile and functional one level floor plan, there's 3 bedrooms, 2 bathrooms plus a 3 piece ensuite. There's a spacious formal dining room, living room and a family/sitting room just off the kitchen which leads to a solarium with large windows with a view to the backyard. Off the side entry is the large laundry area as well as the 2 piece bathroom. The furnace has been recently replaced. Connecting the house to the workshop is a 20'x27' enclosed carport with garage door and new door opener. From the carport you can access the 26'x21.5' workshop which is attached to the 40x49 shop. The shop has 2 10'x12' overhead doors as well as a 4 post car lift (as is). There's also a 20'x26' greenhouse for the green thumb in the family. This property is in the county but is connected to municipal sewer, and it's own drilled water well.
| COMMUNITY | |
| PROPERTY TYPE | Detached |
| BUILDING TYPE | House |
| STYLE | Acreage with Residence, Bungalow |
| YEAR BUILT | 1990 |
| SQUARE FOOTAGE | 1,988 |
| BEDROOMS | 3 |
| BATHROOMS | 3.00 |
| BASEMENT | None |
| AMENITIES | |
| APPLIANCES | Dishwasher, Garage Control(s), Refrigerator, Stove(s), Washer/Dryer, Window Coverings |
| COOLING | None |
| FIREPLACE | N/A |
| FLOORING | Carpet, Laminate |
| HEATING | Forced Air |
| LAUNDRY | Laundry Room, Main Level |
| LOT FEATURES | Landscaped, Many Trees |
| PARKING | Attached Carport, Quad or More Attached |
| RESTRICTIONS | None Known |
| ROOF | Asphalt Shingle |
| TITLE | Fee Simple |
| BROKER | RE/MAX real estate central alberta |
| ROOMS | DIMENSIONS (m) | LEVEL |
|---|---|---|
| Laundry | 8`6" x 9`0" | Main |
| Storage | 5`6" x 6`0" | Main |
| Family Room | 12`0" x 12`0" | Main |
| Kitchen | 12`0" x 12`0" | Main |
| Sunroom/Solarium | 11`5" x 9`6" | Main |
| Living Room | 12`10" x 19`6" | Main |
| Dining Room | 12`1" x 13`0" | Main |
| Bedroom | 11`5" x 9`3" | Main |
| Bedroom | 11`7" x 13`0" | Main |
| Bedroom - Primary | 11`6" x 15`6" | Main |
| 2pc Bathroom | Main | |
| 3pc Ensuite bath | Main | |
| 4pc Bathroom | Suite |

