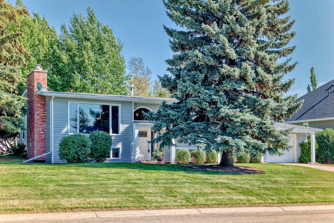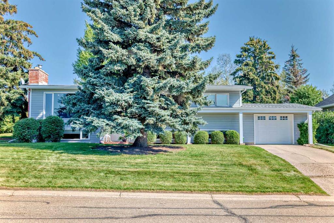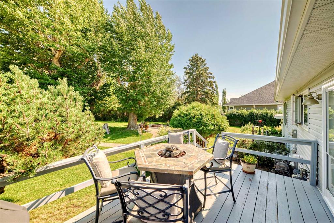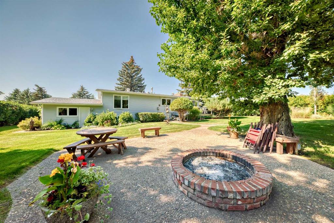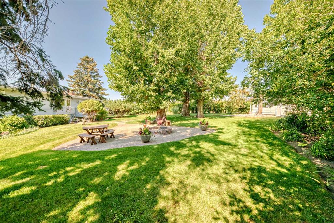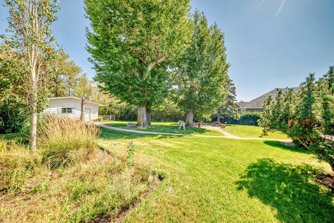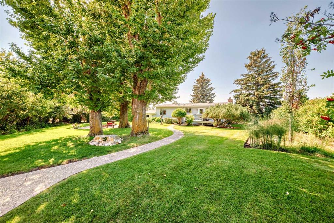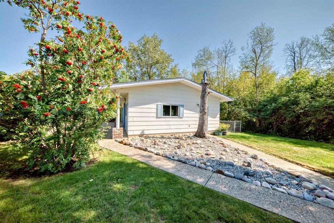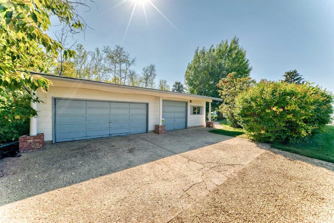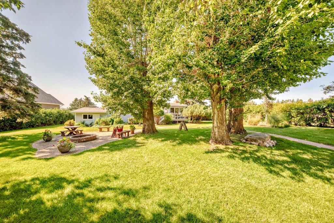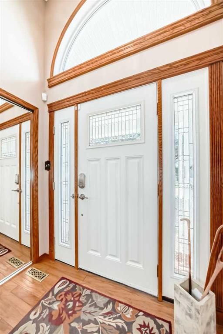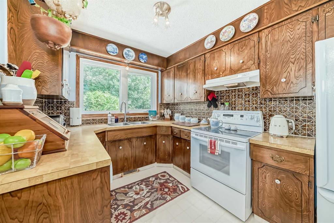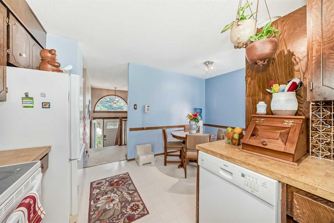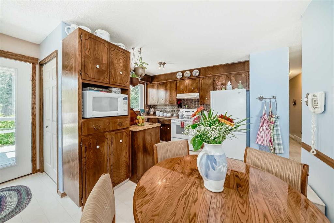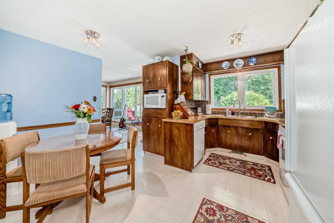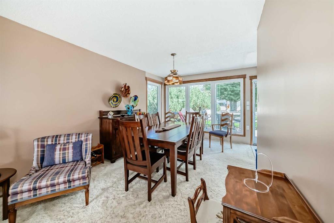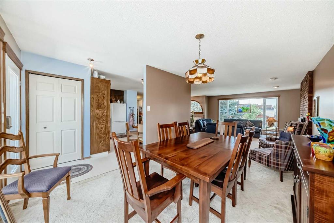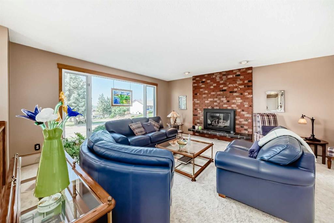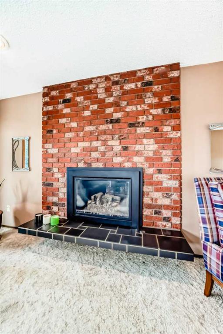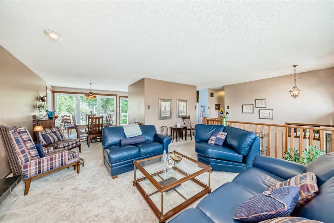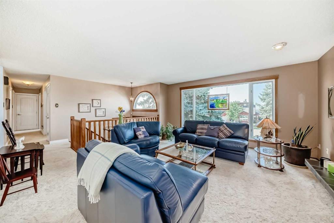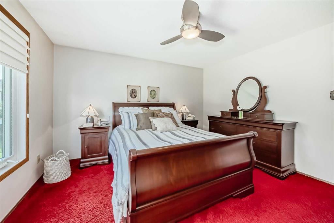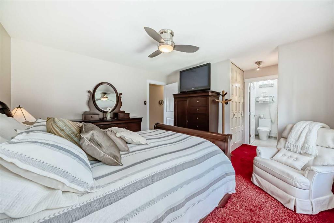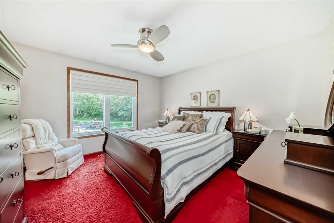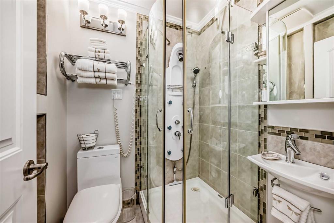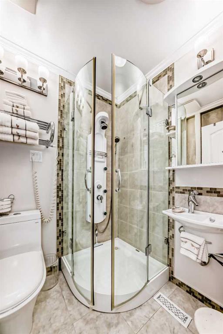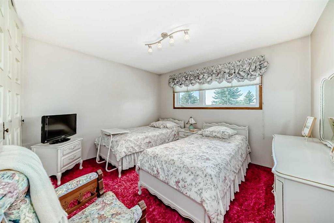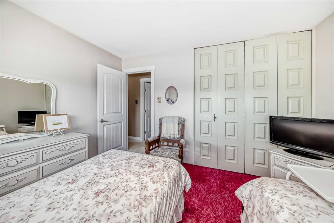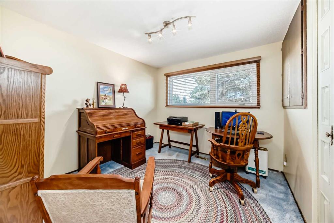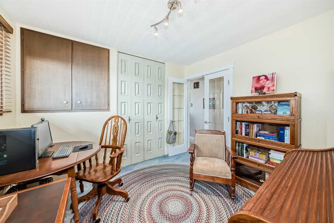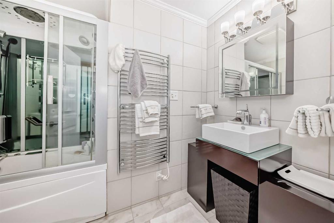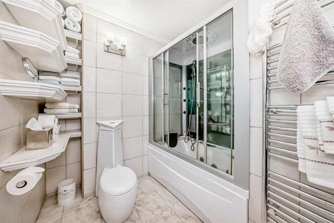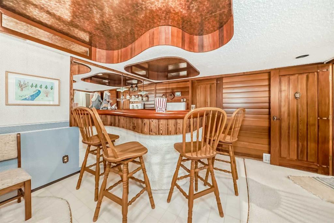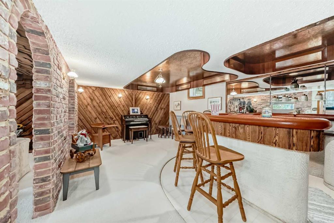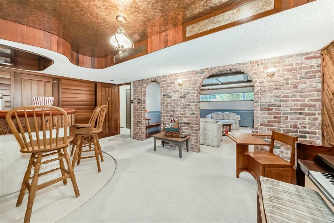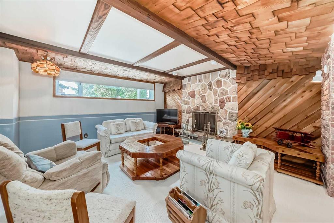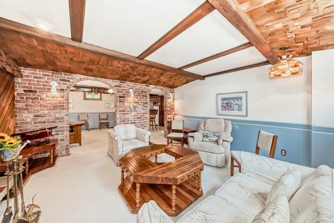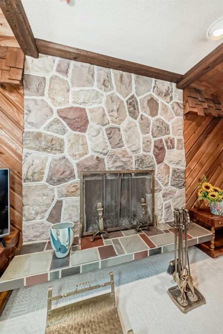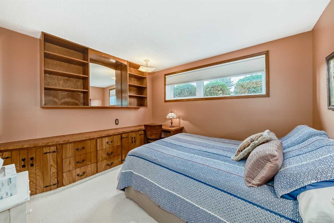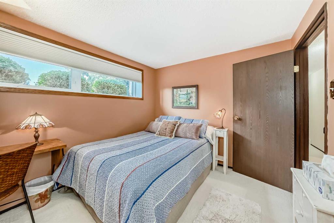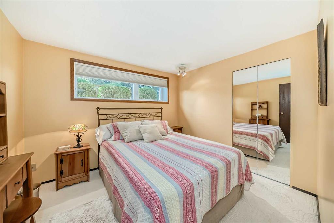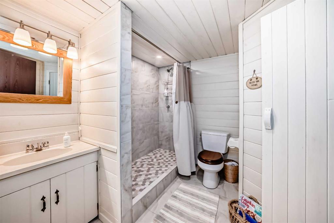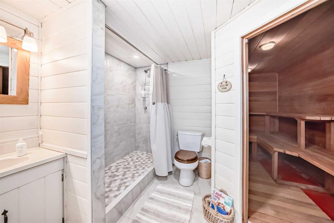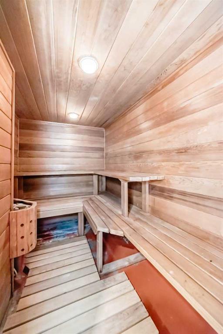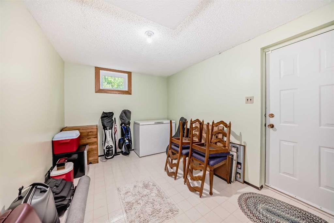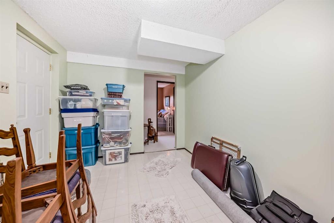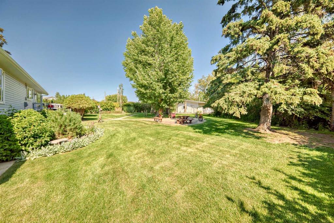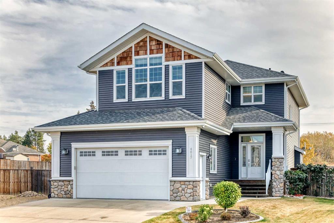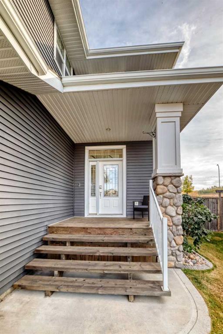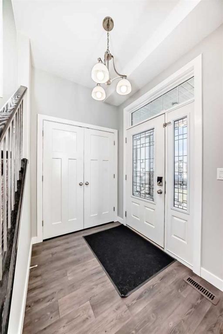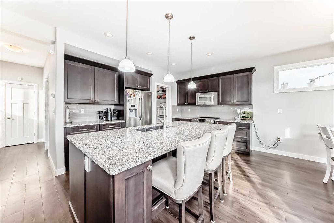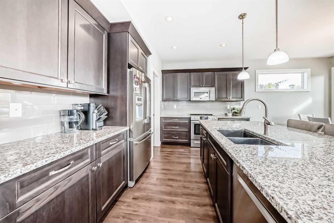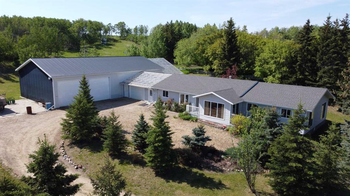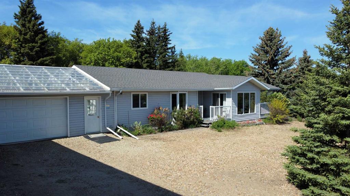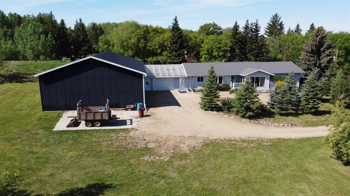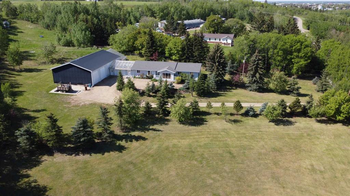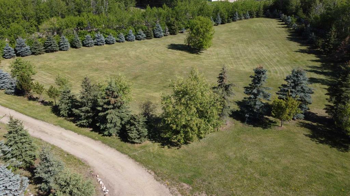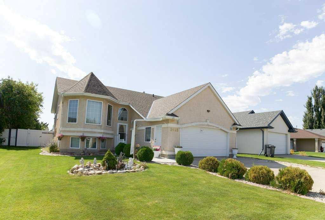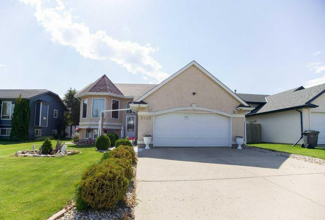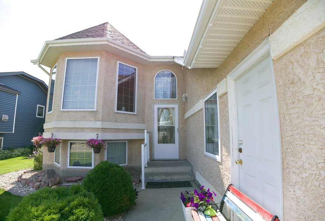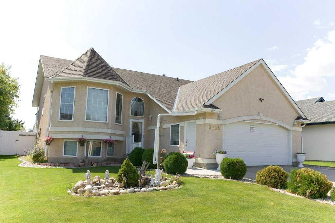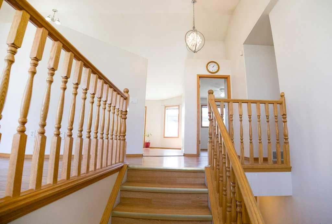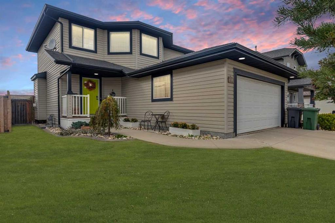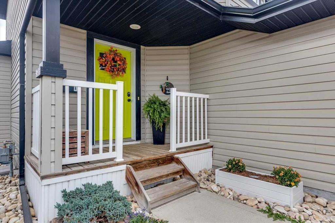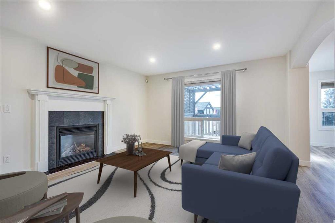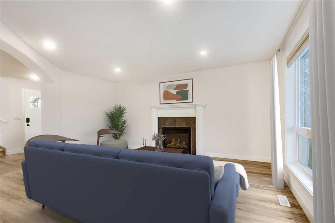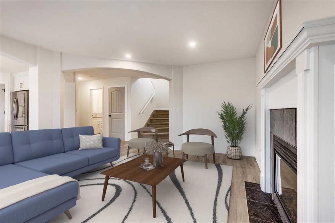3919 39 Street Close
Ponoka T4J 1A9
MLS® Number: A2251408
$ 539,000
5
BEDROOMS
3 + 0
BATHROOMS
1,381
SQUARE FEET
1973
YEAR BUILT
This is the coolest place!! You are going to love this beautifully maintained, custom-built, one-owner home, tucked away on a serene cul-de-sac and situated on an expansive, private lot. This 5-bedroom, 3-bathroom home offers a perfect blend of space, comfort, and modern updates, providing a rare opportunity for country-like living within town limits. The main floor greets you with a bright, open living room filled with natural light, ideal for relaxation or gatherings. The well-appointed kitchen features ample cabinetry, while the adjacent dining room offers generous space for family meals or entertaining. Completing this level are two spacious bedrooms, a modern 4-piece bathroom, and a luxurious primary suite with its own 3-piece ensuite. The fully finished basement expands your living space with two additional bedrooms, a 3-piece bathroom, a large family and recreation room, a private sauna, a wet bar, and a convenient laundry area. Outdoors, the MASSIVE backyard serves as a peaceful retreat, boasting mature trees, manicured shrubs, a spacious deck, and a dedicated firepit area—perfect for entertaining or relaxing in a park-like setting. The backyard is equipped with electrical wiring and outlets for added convenience. An attached single-car garage and a detached TRIPLE GARAGE provide ample parking and storage, with plenty of room for vehicles or hobbies. Numerous upgrades enhance the home’s appeal, including new upstairs and downstairs furnaces, a larger hot water heater, a new water softener (2022), a new front garage door opener (2022), and a new well pump (2023). In 2012, the siding, soffit, fascia, windows, cladding, and shingles were replaced, while the upstairs bathrooms were renovated between 2009–2010. Serviced by both a well and town water, as well as a town septic system, this home combines functionality with modern efficiency. This exceptional property, lovingly cared for and brimming with character and style, is a rare find that offers the tranquility of country living with the convenience of town amenities. This is your chance to own this move-in-ready home that radiates warmth and endless potential.
| COMMUNITY | |
| PROPERTY TYPE | Detached |
| BUILDING TYPE | House |
| STYLE | Bi-Level |
| YEAR BUILT | 1973 |
| SQUARE FOOTAGE | 1,381 |
| BEDROOMS | 5 |
| BATHROOMS | 3.00 |
| BASEMENT | Finished, Full |
| AMENITIES | |
| APPLIANCES | Bar Fridge, Dishwasher, Dryer, Microwave, Refrigerator, Stove(s), Washer |
| COOLING | None |
| FIREPLACE | Basement, Electric, Living Room, Wood Burning |
| FLOORING | Carpet, Linoleum, Tile |
| HEATING | Forced Air |
| LAUNDRY | In Basement |
| LOT FEATURES | See Remarks |
| PARKING | Single Garage Attached, Triple Garage Detached |
| RESTRICTIONS | None Known |
| ROOF | Asphalt Shingle |
| TITLE | Fee Simple |
| BROKER | RE/MAX real estate central alberta |
| ROOMS | DIMENSIONS (m) | LEVEL |
|---|---|---|
| Bedroom | 10`10" x 9`3" | Basement |
| Bedroom | 10`7" x 9`4" | Basement |
| Sauna | 10`0" x 5`9" | Basement |
| 3pc Bathroom | Basement | |
| Laundry | 11`11" x 5`0" | Basement |
| Other | 8`3" x 8`5" | Basement |
| Game Room | 12`11" x 10`4" | Basement |
| Family Room | 14`8" x 14`10" | Basement |
| Entrance | 6`7" x 4`9" | Main |
| Living Room | 16`0" x 15`4" | Main |
| Dining Room | 13`4" x 10`0" | Main |
| Kitchen | 13`0" x 8`3" | Main |
| Bedroom | 12`0" x 10`6" | Main |
| 4pc Bathroom | Main | |
| Bedroom | 10`6" x 10`0" | Main |
| Bedroom - Primary | 13`0" x 12`6" | Main |
| 3pc Ensuite bath | Main |

