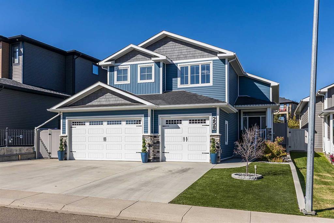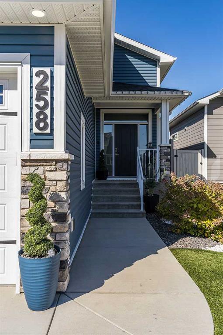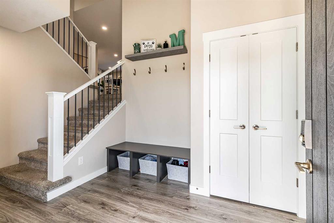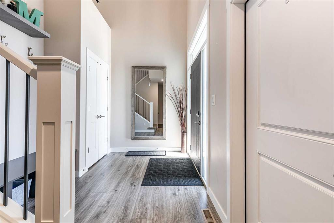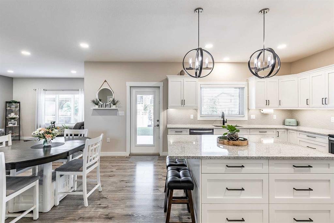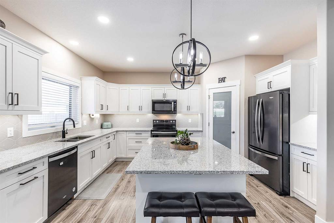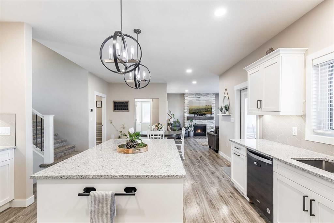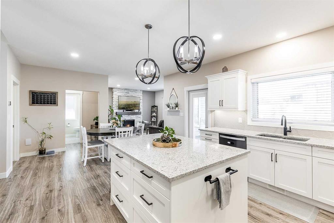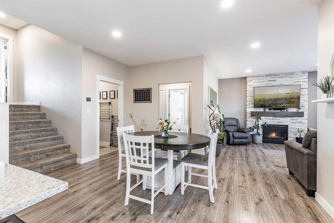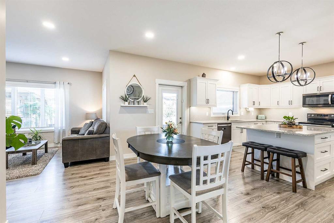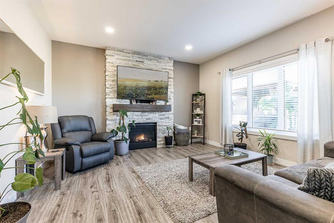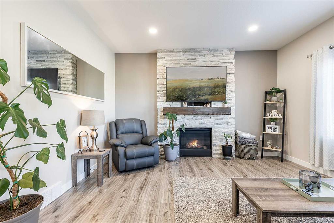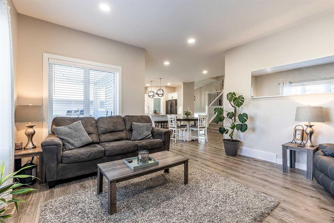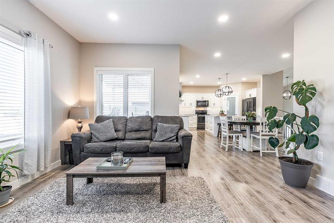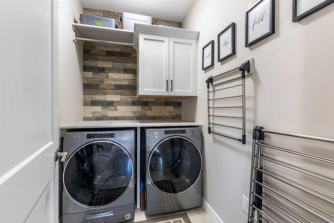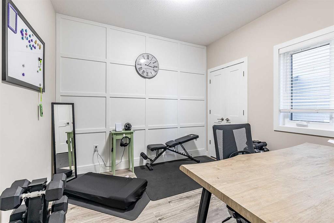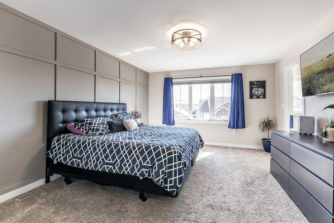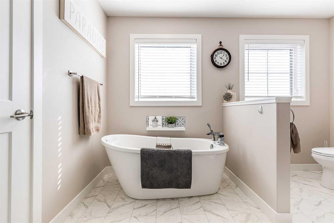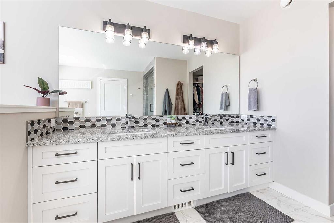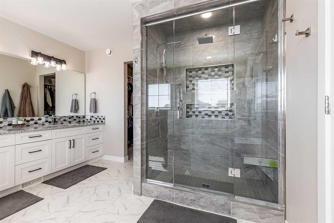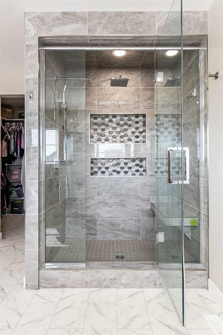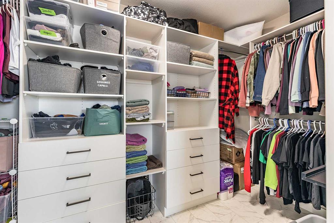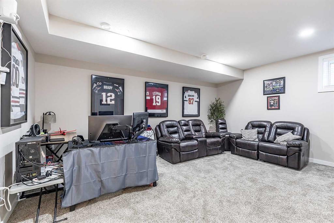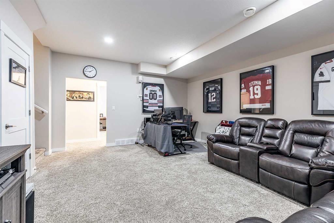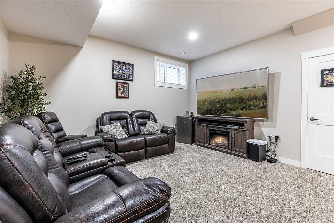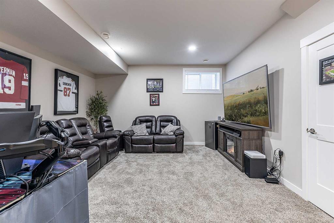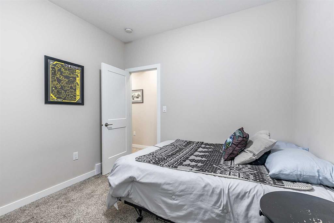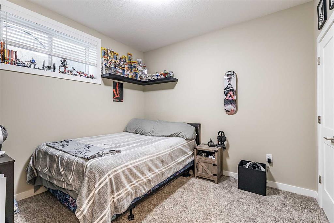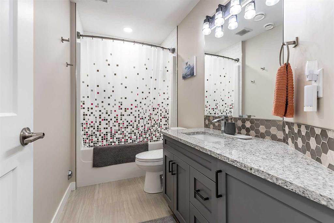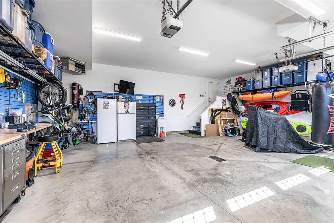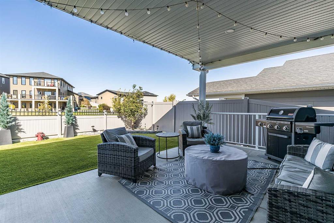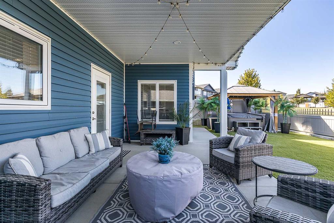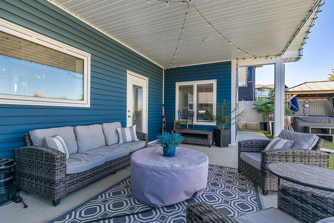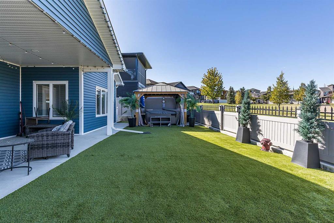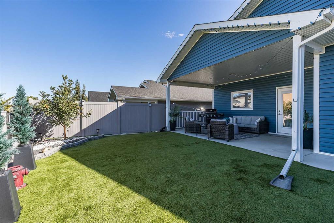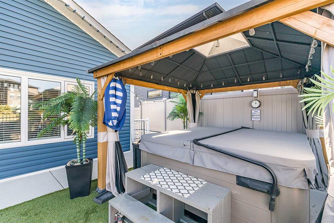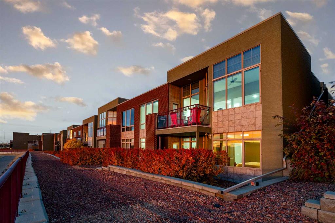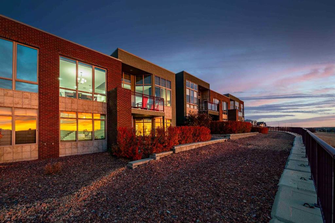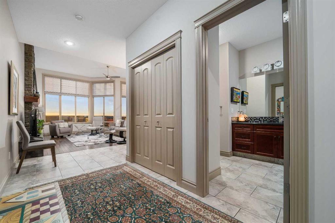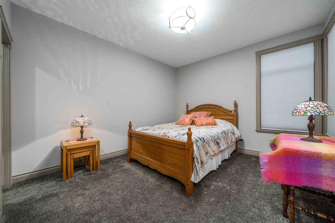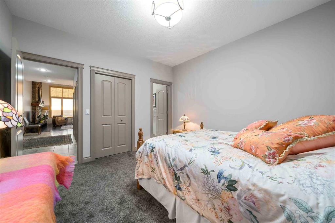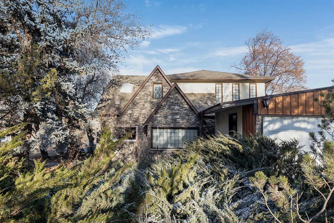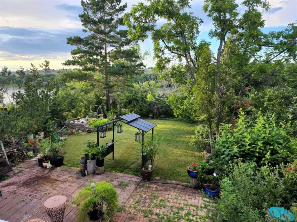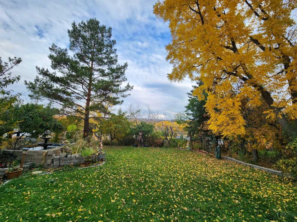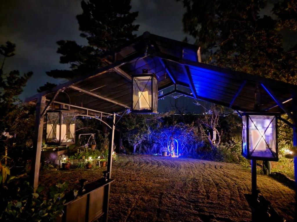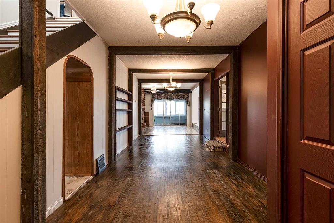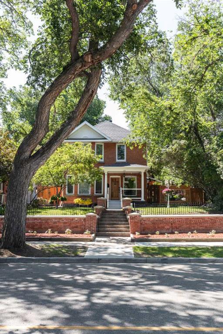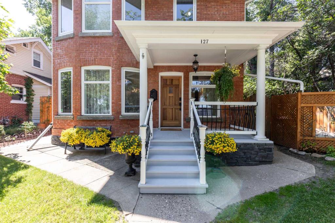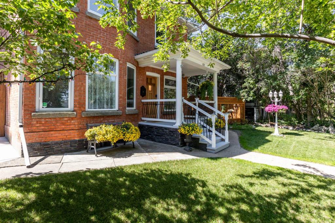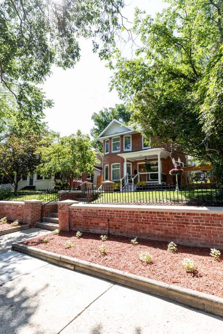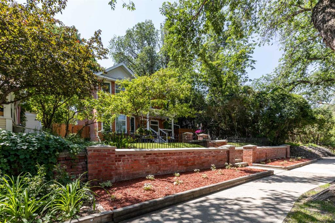258 Ranchview Crescent NE
Medicine Hat T1C 0G7
MLS® Number: A2260792
$ 715,000
4
BEDROOMS
3 + 0
BATHROOMS
1,614
SQUARE FEET
2020
YEAR BUILT
Welcome to 258 Ranchview Crescent NE – a stunning modified bi-level with undeniable curb appeal in the highly sought-after Ranchlands community. Backing onto a large green space and walking path, this home offers both privacy and a beautiful natural setting. Inside, you’ll find 4 bedrooms, 3 full bathrooms, and a thoughtfully designed open-concept main floor. The kitchen is a showstopper with white cabinetry, quartz countertops, a large centre island, tile backsplash, and a corner pantry. It flows seamlessly into the spacious dining area and cozy living room complete with a gas fireplace. A versatile main floor bedroom can serve as a guest room, office, gym, or playroom, and there’s also a full 4-piece bathroom and convenient main floor laundry. The private primary suite, located above the garage, is a true retreat. It features a spa-like 5-piece ensuite with double sinks, a standalone tub, and a walk-in shower, plus a large walk-in closet with custom built-ins. The fully developed basement offers even more living space with a large family room, two additional bedrooms, and another 4-piece bathroom. Step outside to enjoy the beautifully finished backyard with a large, covered patio, realistic artificial lawn, gazebo, and hot tub—plus direct access to the greenspace and walking path behind. The triple attached garage adds even more appeal, perfect for families and hobbyists alike. This property combines modern style, functionality, and an unbeatable location—truly a must-see!
| COMMUNITY | Ranchland |
| PROPERTY TYPE | Detached |
| BUILDING TYPE | House |
| STYLE | Modified Bi-Level |
| YEAR BUILT | 2020 |
| SQUARE FOOTAGE | 1,614 |
| BEDROOMS | 4 |
| BATHROOMS | 3.00 |
| BASEMENT | Full |
| AMENITIES | |
| APPLIANCES | Central Air Conditioner, Dishwasher, Garage Control(s), Microwave Hood Fan, Refrigerator, Stove(s), Washer/Dryer, Window Coverings |
| COOLING | Central Air |
| FIREPLACE | Gas, Living Room, Stone |
| FLOORING | Carpet, Linoleum, Tile, Vinyl Plank |
| HEATING | Forced Air, Natural Gas |
| LAUNDRY | Main Level |
| LOT FEATURES | Back Yard, Backs on to Park/Green Space, Landscaped, Level, Low Maintenance Landscape, No Neighbours Behind, Underground Sprinklers |
| PARKING | Triple Garage Attached |
| RESTRICTIONS | None Known |
| ROOF | Asphalt Shingle |
| TITLE | Fee Simple |
| BROKER | RE/MAX MEDALTA REAL ESTATE |
| ROOMS | DIMENSIONS (m) | LEVEL |
|---|---|---|
| Family Room | 18`9" x 15`0" | Basement |
| Bedroom | 10`5" x 10`1" | Basement |
| Bedroom | 10`11" x 10`1" | Basement |
| 4pc Bathroom | 10`3" x 5`2" | Basement |
| Furnace/Utility Room | 9`5" x 8`3" | Basement |
| Foyer | 14`3" x 8`5" | Main |
| Kitchen | 12`6" x 15`9" | Main |
| Dining Room | 11`5" x 14`11" | Main |
| Living Room | 14`8" x 14`2" | Main |
| 4pc Bathroom | 6`8" x 7`10" | Main |
| Bedroom | 10`4" x 10`1" | Main |
| Laundry | 5`3" x 7`7" | Main |
| Bedroom - Primary | 13`0" x 16`2" | Upper |
| 5pc Ensuite bath | 11`9" x 12`1" | Upper |
| Walk-In Closet | 11`8" x 5`8" | Upper |


