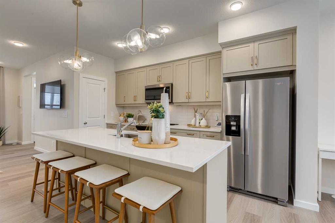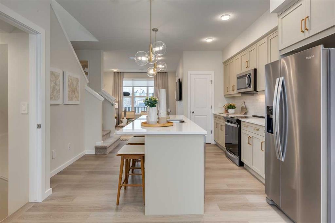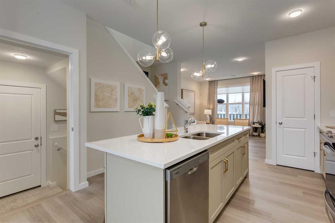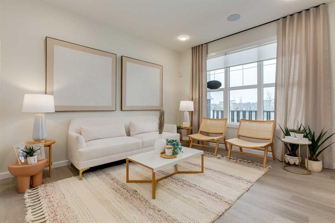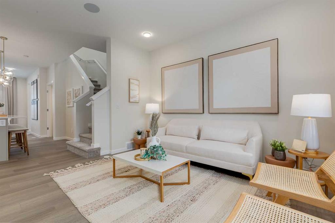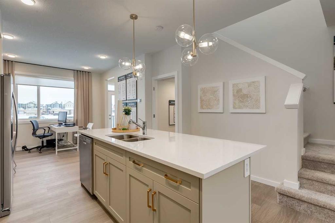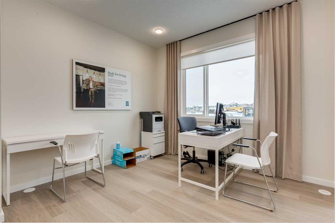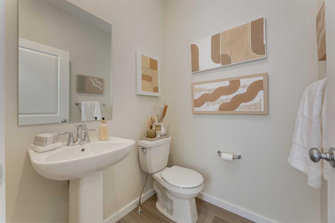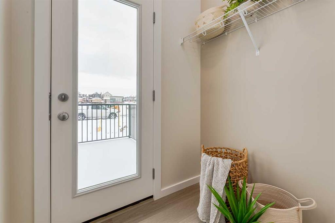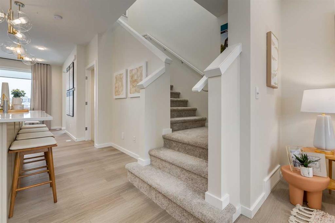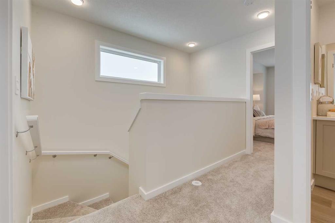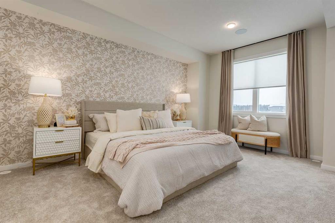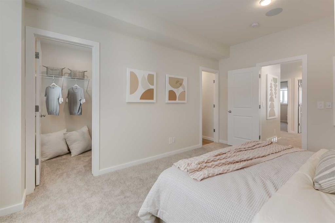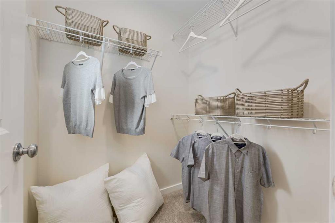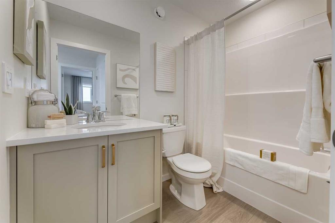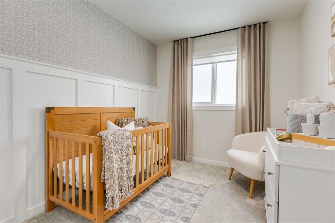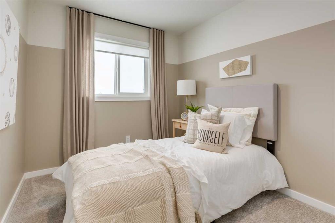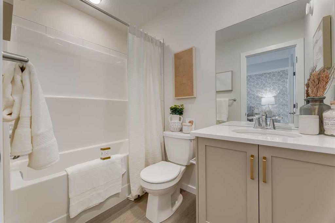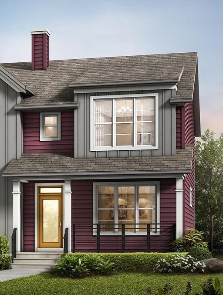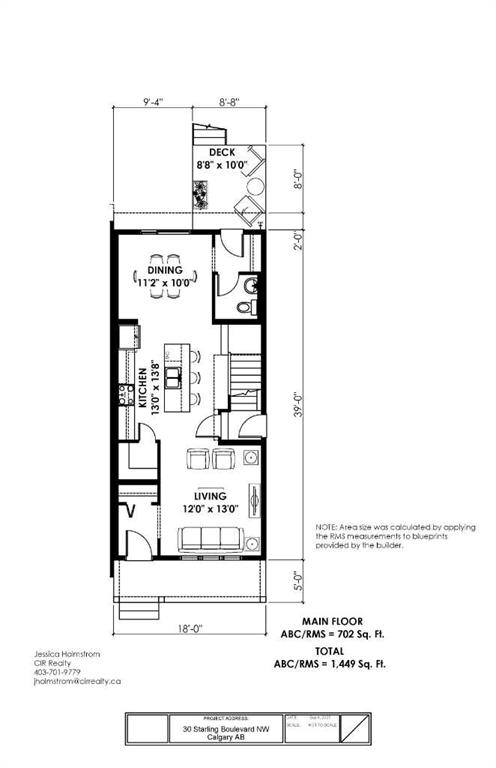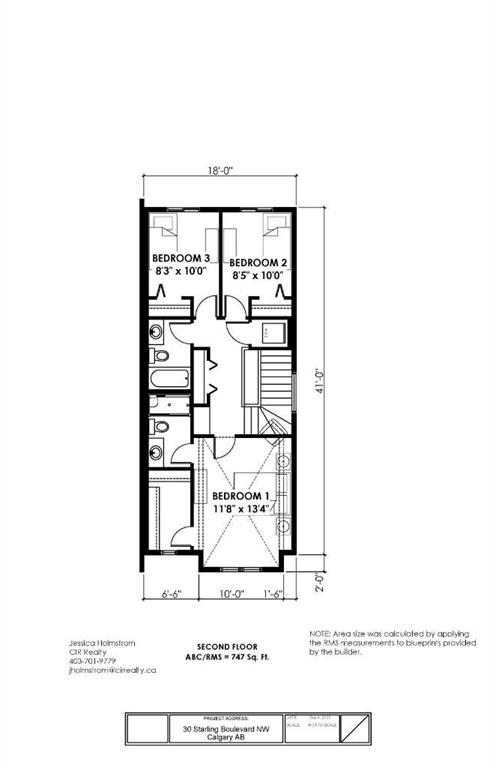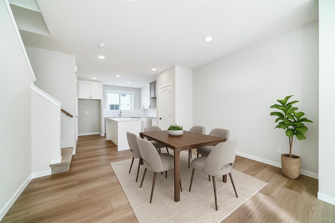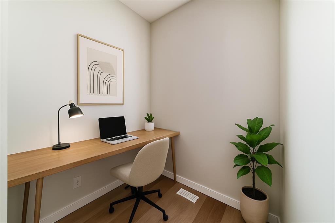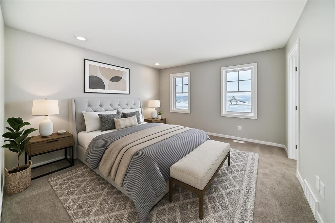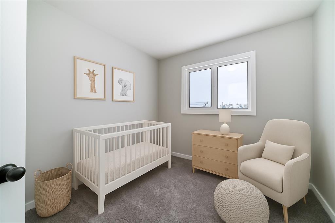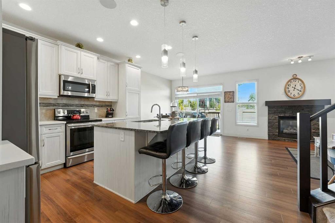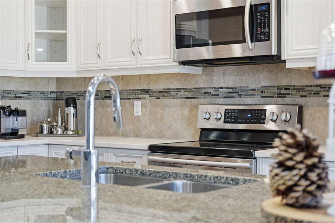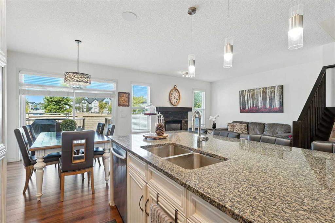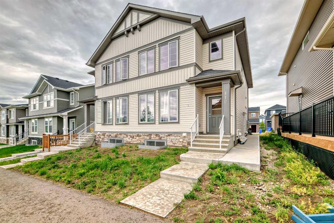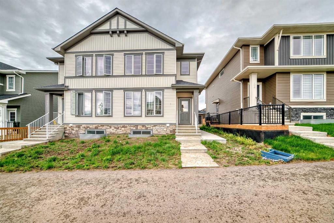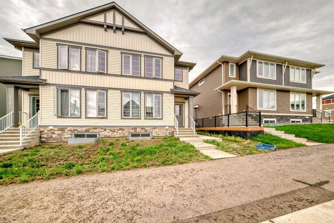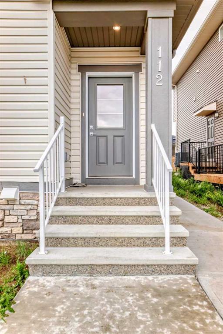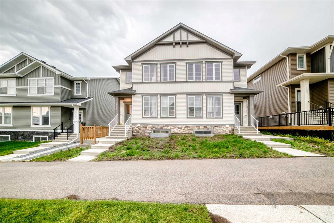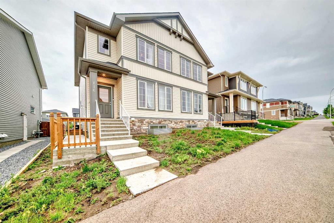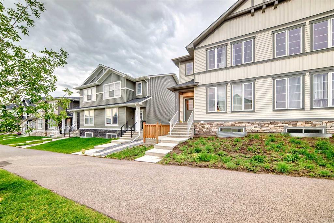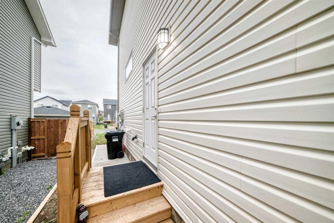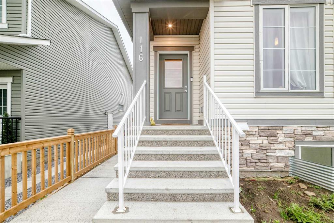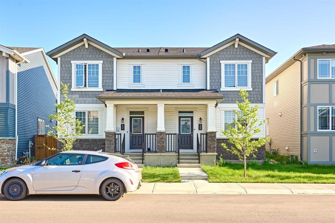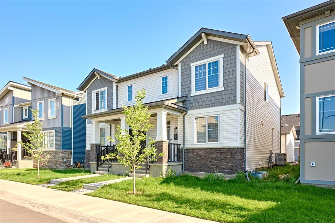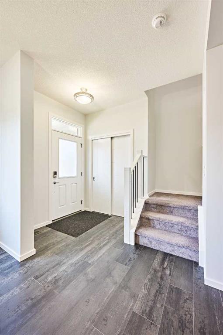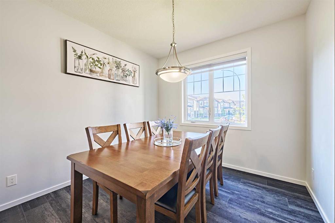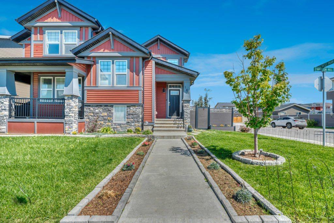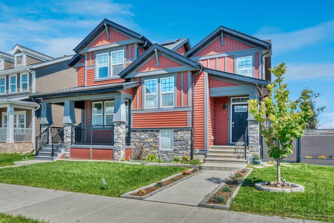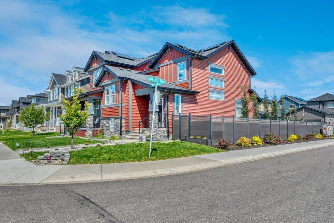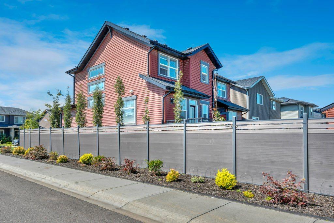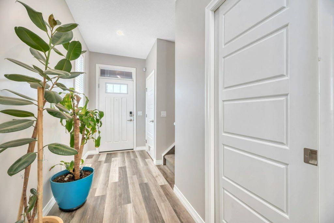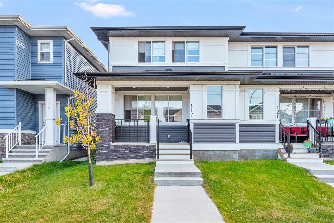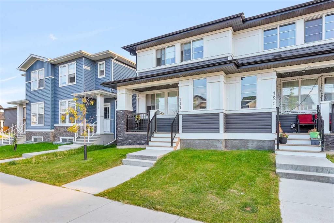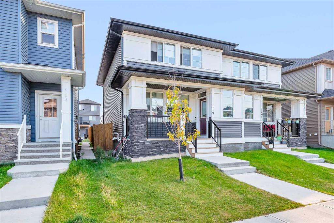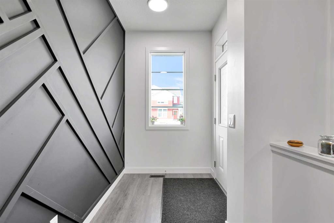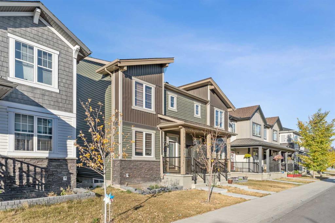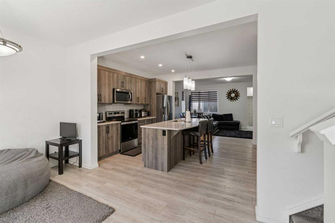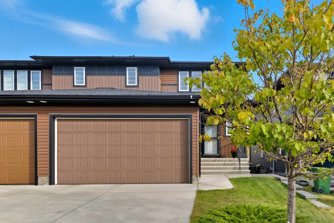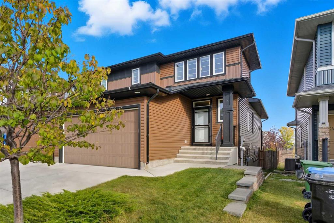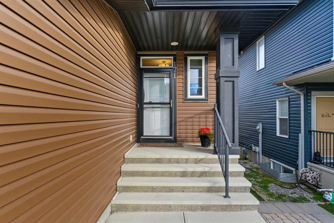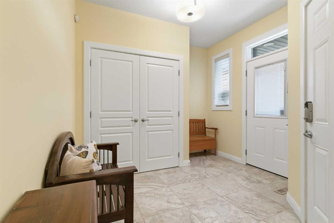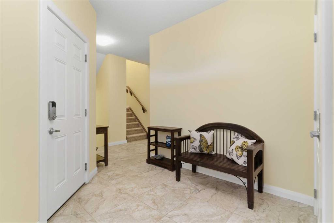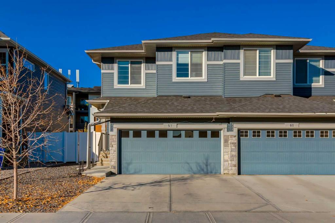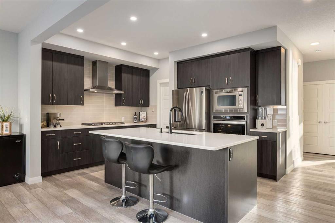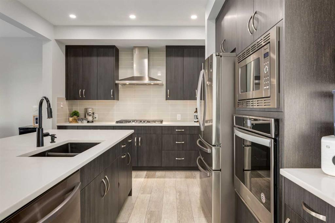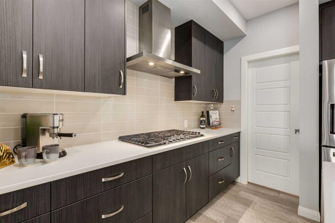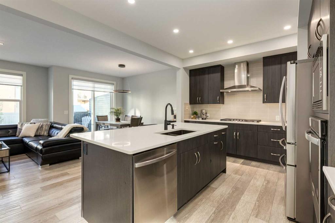30 Starling Boulevard NW
Calgary T3P 2V7
MLS® Number: A2254725
$ 579,900
3
BEDROOMS
2 + 1
BATHROOMS
1,449
SQUARE FEET
2025
YEAR BUILT
NO NEIGHBOURS BEHIND—JUST SUNRISE ON THE POND AND A FRONT PORCH THAT ACTUALLY GETS USED. This new, never-lived-in half duplex backs directly onto the greenspace and community storm pond in Starling (NW), so the view is yours morning to night. Instead of a back fence, you get open sky, long pathway loops, and a little more breathing room than most new builds manage to carve out. Inside, the main floor keeps life easy: 9’ ceilings, luxury vinyl plank flooring, and sightlines that run from the kitchen through the dining area to the yard. The kitchen is quietly excellent—designed to work hard without shouting about it—with QUARTZ COUNTERS, 42" UPPER CABINETRY for extra storage, a CHIMNEY HOOD FAN, BUILT-IN MICROWAVE, and an electric range with a gas line roughed-in (if flame is your thing). Groceries land on the island, dinner moves to the dining table, and the rear deck takes over when the weather cooperates. Upstairs, three calm bedrooms and two full baths keep the morning traffic moving, and laundry lives exactly where it should—on the upper level. The FRONT-FACING MASTER BEDROOM is tucked away from the hallway bustle with its own ensuite and walk-in closet. The plan is right-sized and efficient, easy to furnish and easy to keep tidy. Downstairs, a full, unfinished basement gives you tomorrow’s options without forcing today’s decisions. There’s a SEPARATE SIDE ENTRY, 200-AMP electrical service, and a rough-in for a future bath—set it up as a gym, media room, hobby space, or develop a guest/teen zone when the timing makes sense. Out back, a proper 20'×20' DETACHED GARAGE sits off a paved lane; there’s a gas line ready for the BBQ, and the front yard comes sodded so move-in actually feels like move-in. Why here? STARLING IS FOR PEOPLE WHO LIKE TO STEP OUTSIDE. Pathways are planned to loop around the nautilus-style storm pond and connect to parks, naturalized greenspace, and an environmental reserve. Planned community extras—gathering nodes and play spaces—mean there will be PLENTY OF PLACES TO WALK, ROLL, SKATE, OR SIT WITH A COFFEE. Practical stuff: quick links to 14 St NW and Stoney make the rest of the city easy, and everyday essentials are a short drive. Best of all, this lot backs the greenspace and pond—quiet outlook, no neighbours behind, sunrise doing the heavy lifting. If mornings on the porch and evenings on the pathways sound like your kind of routine, this is the one. Book a showing and come see how it lives—quiet, practical, and special where it counts. • PLEASE NOTE: Photos are of a finished Showhome of the same model – fit and finish may differ on finished spec home. Interior selections and floorplans shown in photos.
| COMMUNITY | Moraine |
| PROPERTY TYPE | Semi Detached (Half Duplex) |
| BUILDING TYPE | Duplex |
| STYLE | 2 Storey, Side by Side |
| YEAR BUILT | 2025 |
| SQUARE FOOTAGE | 1,449 |
| BEDROOMS | 3 |
| BATHROOMS | 3.00 |
| BASEMENT | Full |
| AMENITIES | |
| APPLIANCES | Dishwasher, Electric Range, Garage Control(s), Microwave, Range Hood, Refrigerator |
| COOLING | None |
| FIREPLACE | N/A |
| FLOORING | Carpet, Vinyl |
| HEATING | High Efficiency, Forced Air, Humidity Control, Natural Gas |
| LAUNDRY | Electric Dryer Hookup, Laundry Room, Upper Level, Washer Hookup |
| LOT FEATURES | Back Lane, Backs on to Park/Green Space, Front Yard, No Neighbours Behind, Rectangular Lot |
| PARKING | Alley Access, Double Garage Detached, Garage Faces Rear |
| RESTRICTIONS | Call Lister |
| ROOF | Asphalt Shingle |
| TITLE | Fee Simple |
| BROKER | CIR Realty |
| ROOMS | DIMENSIONS (m) | LEVEL |
|---|---|---|
| Entrance | Main | |
| Living Room | 13`0" x 12`0" | Main |
| Dining Room | 10`0" x 11`2" | Main |
| Kitchen | 13`8" x 13`0" | Main |
| Pantry | Main | |
| 2pc Bathroom | Main | |
| Mud Room | Main | |
| 3pc Bathroom | Upper | |
| Bedroom | 10`0" x 8`3" | Upper |
| Bedroom | 10`0" x 8`5" | Upper |
| Laundry | Upper | |
| Bedroom - Primary | 13`4" x 11`8" | Upper |
| Walk-In Closet | Upper | |
| 3pc Ensuite bath | Upper |


