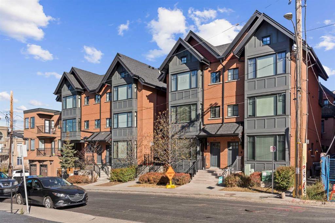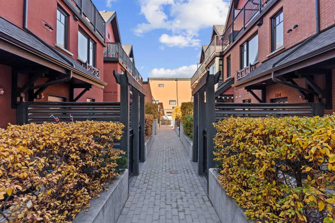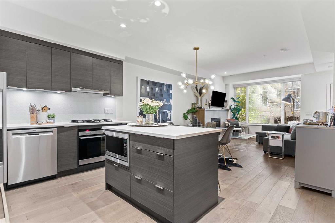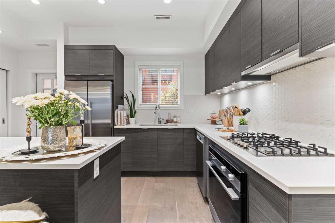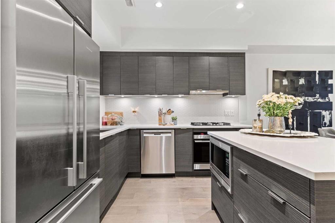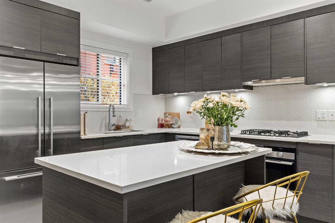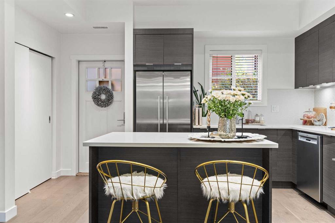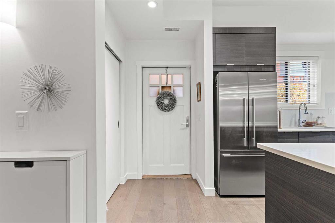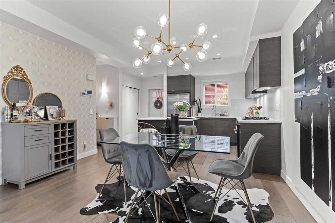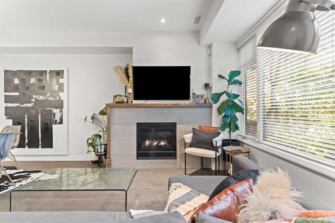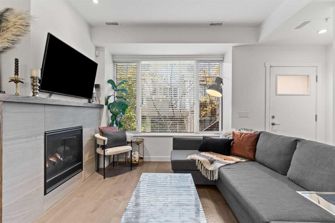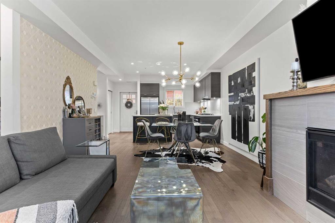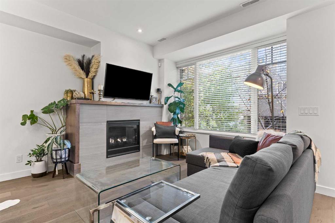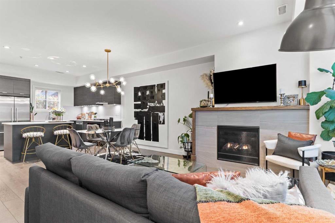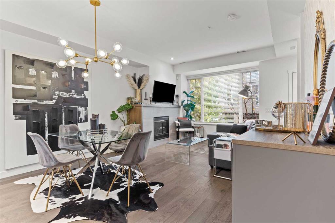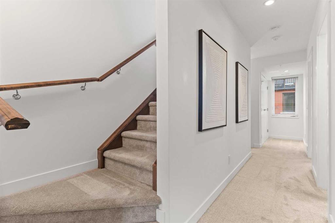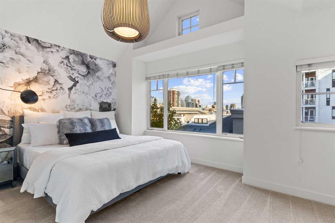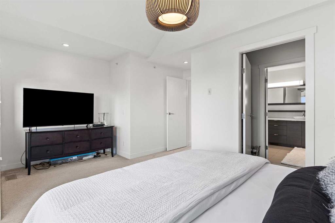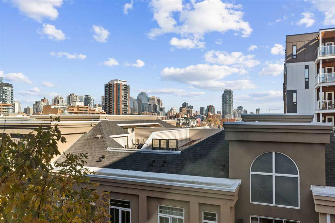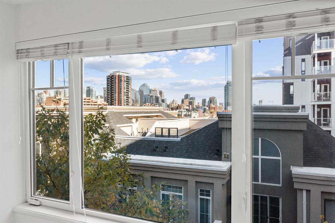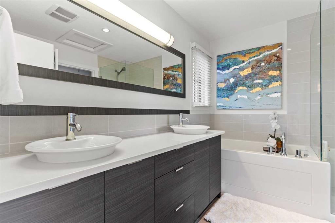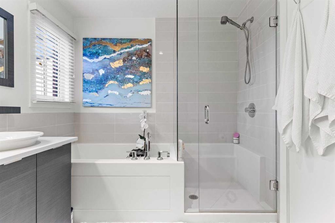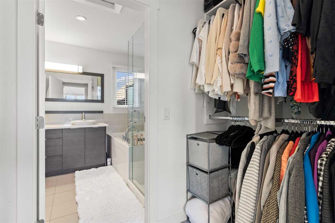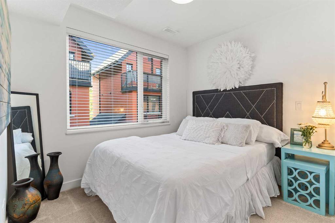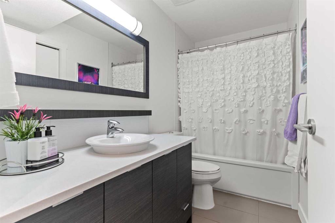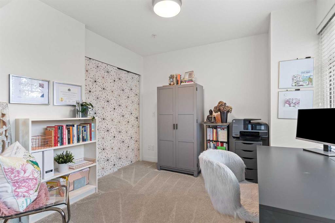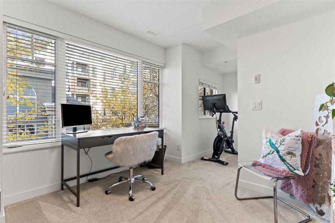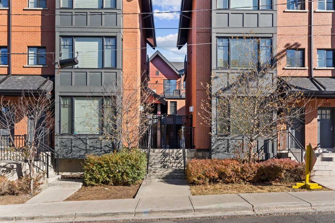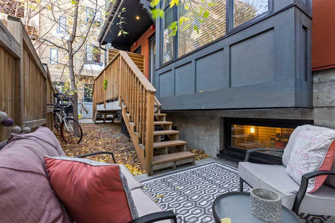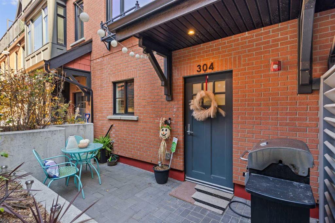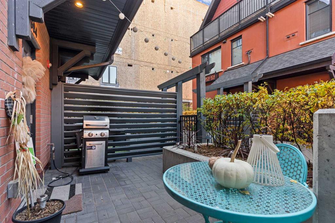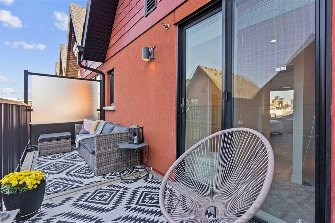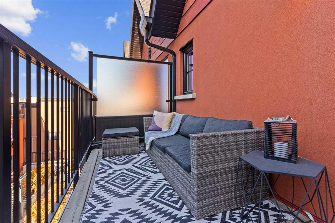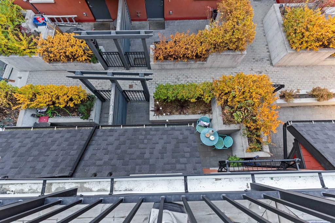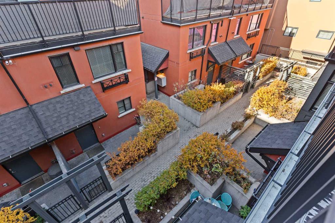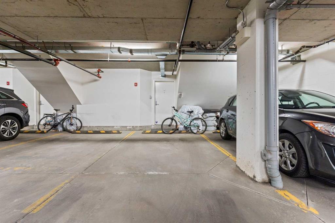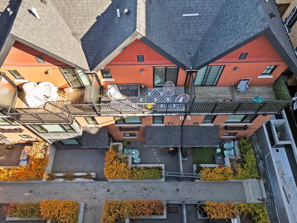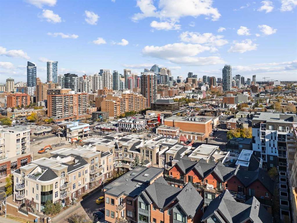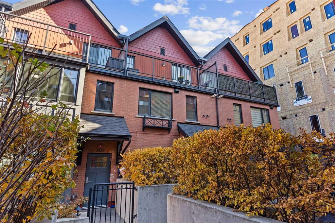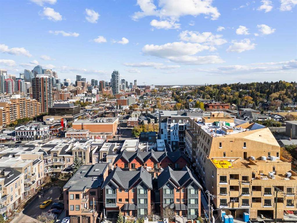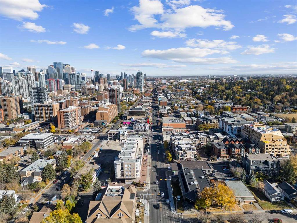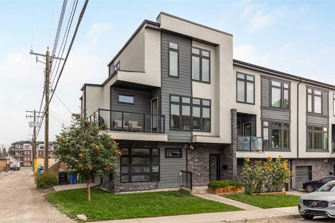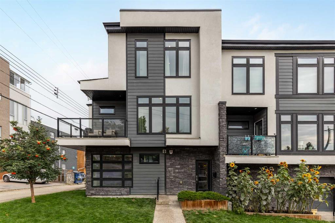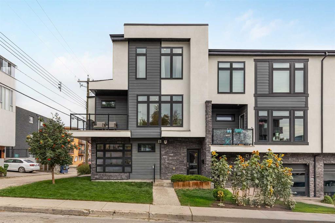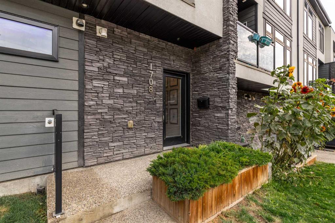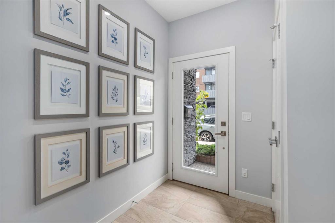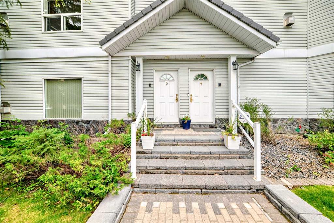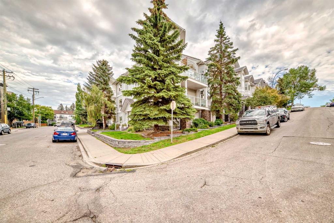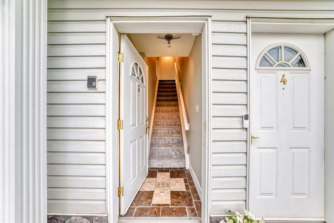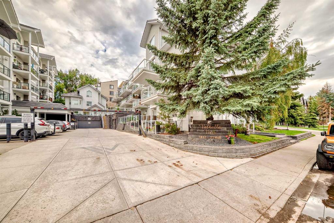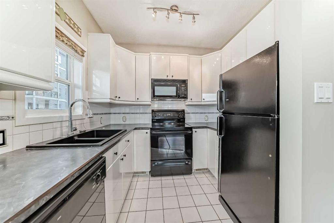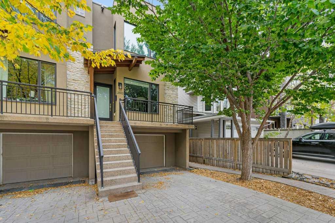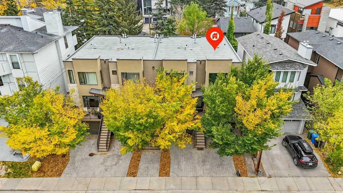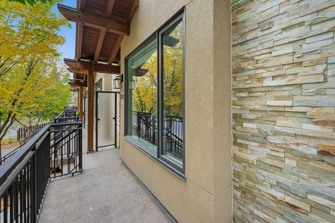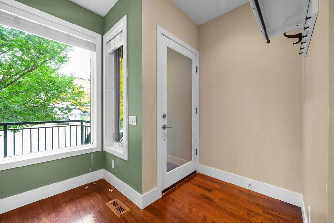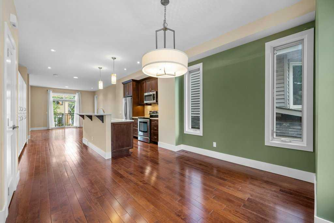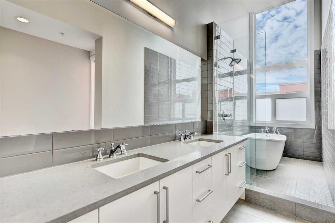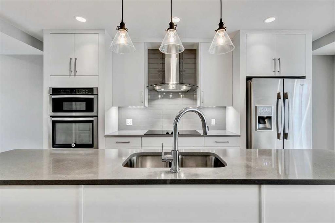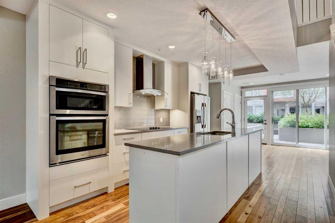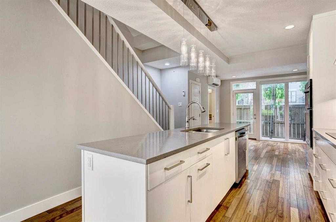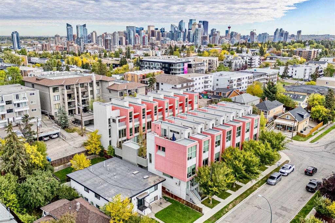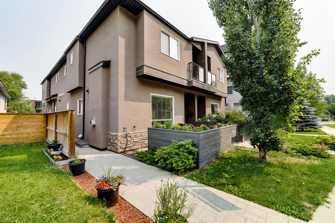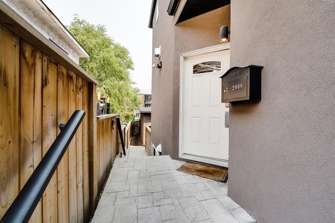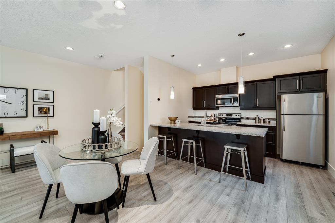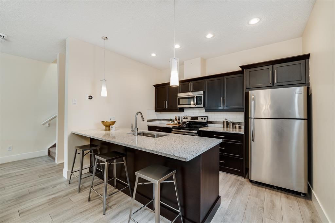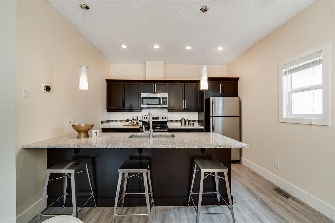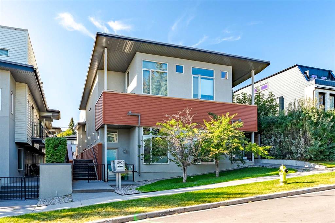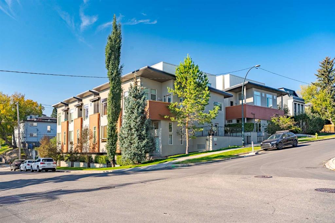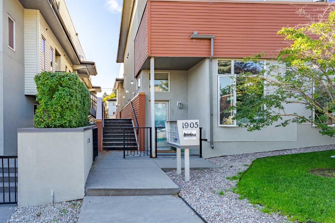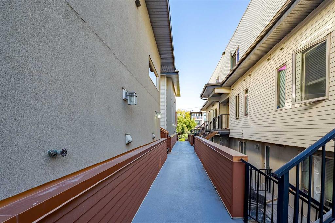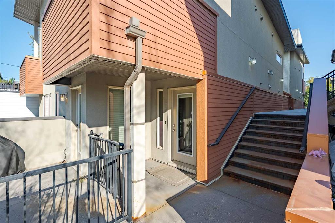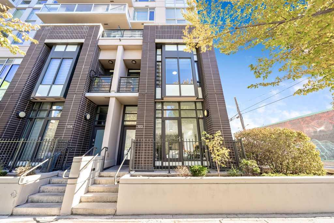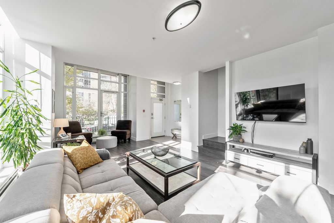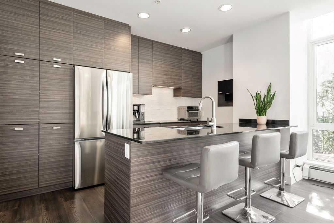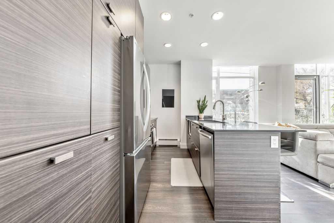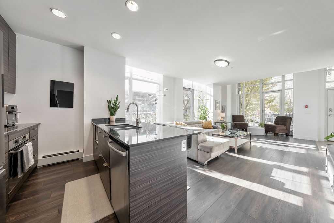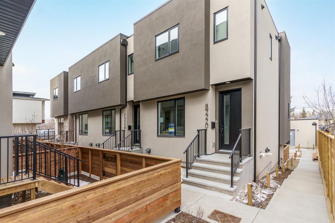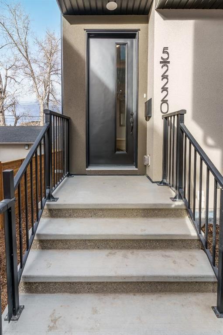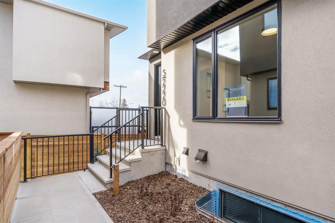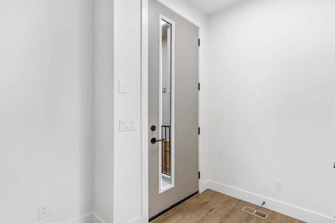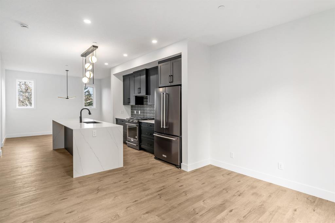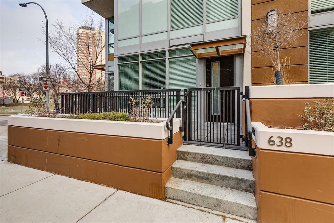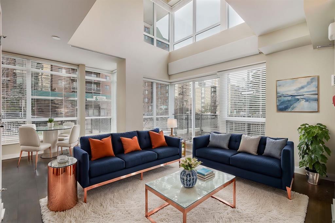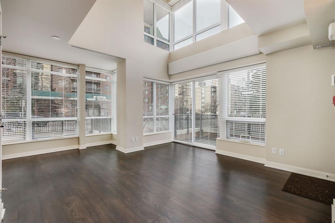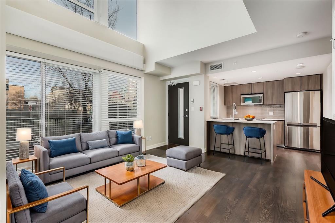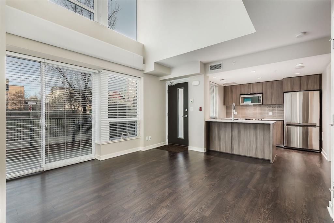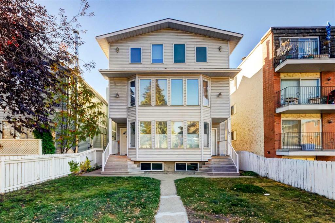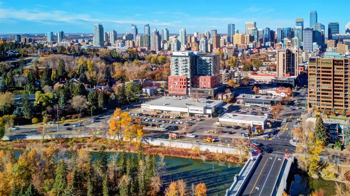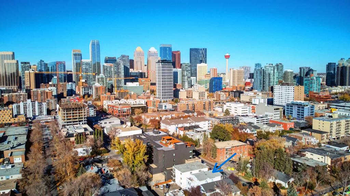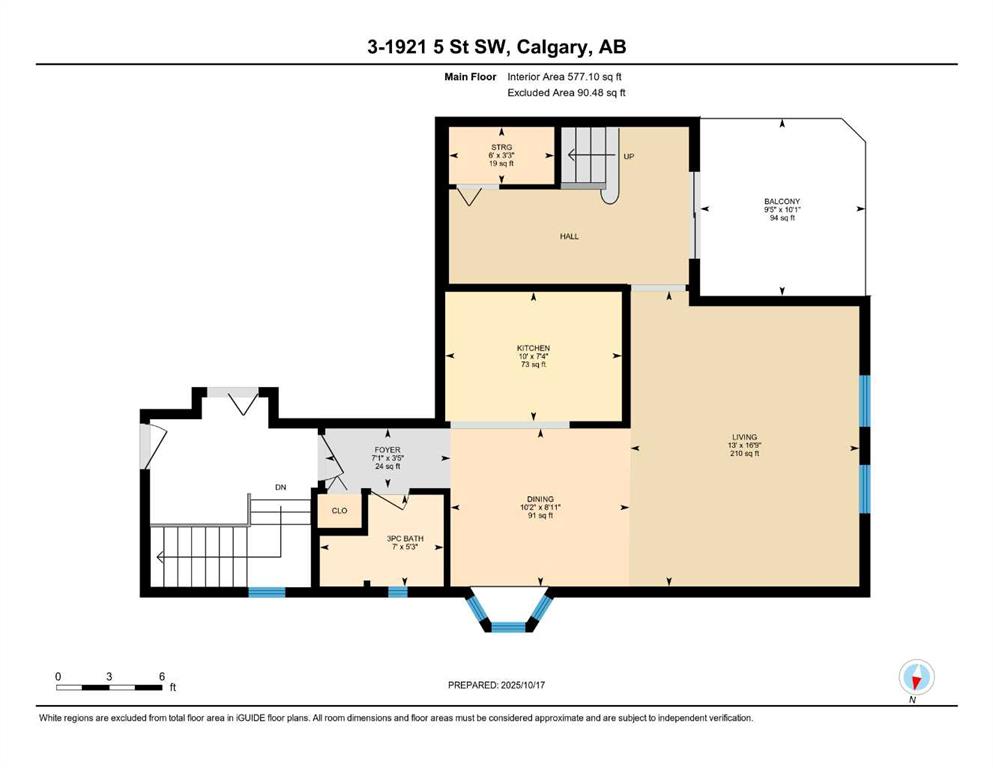304, 1818 14A Street SW
Calgary T2T 3W6
MLS® Number: A2264172
$ 575,000
3
BEDROOMS
2 + 0
BATHROOMS
1,444
SQUARE FEET
2014
YEAR BUILT
With OVER 1,443 SQ.FT of developed living space, this stylish 3 BEDROOM inner city townhome offers urban convenience just steps from 17th Avenue’s shops and restaurants. Quietly tucked in a boutique 9-unit complex, this courtyard unit is STUNNING and features a BRIGHT, functional layout. The top floor is dedicated to a SPACIOUS PRIMARY retreat with VAULTED CEILINGS, a large walk-in closet, spa-like ensuite with HEATED FLOORS, soaker tub, & a glass shower. You'll love the views of downtown Calgary along with the added added bonus of a private rooftop balcony overlooking the terrace below. The second level includes two generous bedrooms, a full bath, and laundry. The open-concept main floor features a modern kitchen with QUARTZ countertops, stainless steel appliances including a gas range, plenty of cabinet space, and a dedicated dining area that flows into the living room where you can cozy up to the gas fireplace. Enjoy your private courtyard patio with gas hookup — perfect for summer BBQs. A large flex room on the lower level offers additional storage or workout space. The home includes a secure, heated underground parking stall with direct access from your unit. Move-in ready and ideally located, this home combines modern design with the best of downtown living!
| COMMUNITY | Bankview |
| PROPERTY TYPE | Row/Townhouse |
| BUILDING TYPE | Five Plus |
| STYLE | 3 Storey |
| YEAR BUILT | 2014 |
| SQUARE FOOTAGE | 1,444 |
| BEDROOMS | 3 |
| BATHROOMS | 2.00 |
| BASEMENT | Partial, Partially Finished |
| AMENITIES | |
| APPLIANCES | Built-In Oven, Dishwasher, Gas Cooktop, Microwave, Refrigerator, Washer/Dryer Stacked, Window Coverings |
| COOLING | None |
| FIREPLACE | Gas |
| FLOORING | Carpet, Ceramic Tile, Hardwood |
| HEATING | Forced Air |
| LAUNDRY | In Unit, Upper Level |
| LOT FEATURES | Garden, Landscaped, Low Maintenance Landscape, Views |
| PARKING | Parkade, Titled, Underground |
| RESTRICTIONS | Pet Restrictions or Board approval Required |
| ROOF | Asphalt Shingle |
| TITLE | Fee Simple |
| BROKER | RE/MAX First |
| ROOMS | DIMENSIONS (m) | LEVEL |
|---|---|---|
| Flex Space | 8`8" x 9`7" | Basement |
| Dining Room | 13`3" x 7`7" | Main |
| Kitchen | 14`1" x 9`3" | Main |
| Living Room | 16`7" x 11`6" | Main |
| 4pc Bathroom | 9`6" x 4`9" | Second |
| Bedroom | 16`7" x 9`11" | Second |
| Bedroom | 9`7" x 10`8" | Second |
| 5pc Ensuite bath | 9`8" x 7`10" | Third |
| Bedroom - Primary | 16`9" x 14`10" | Third |

