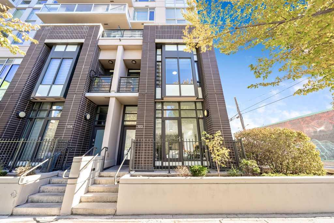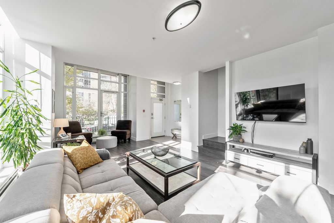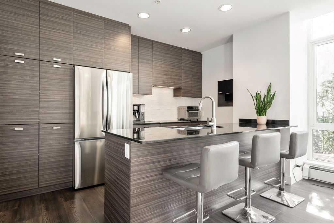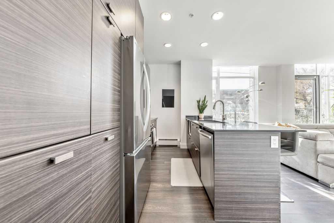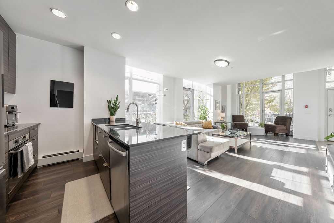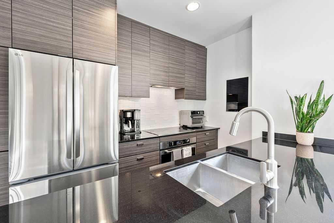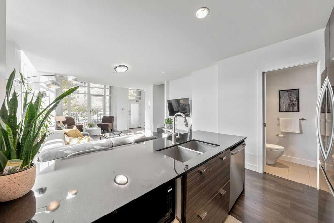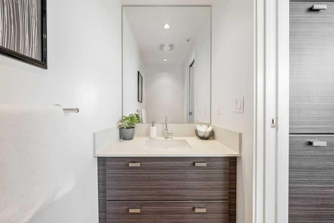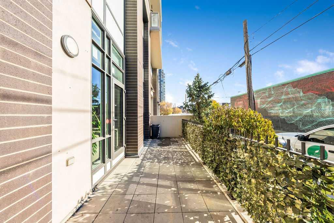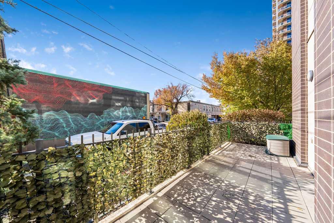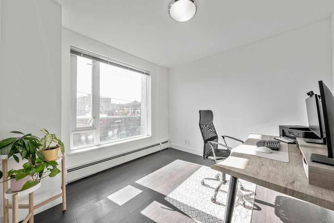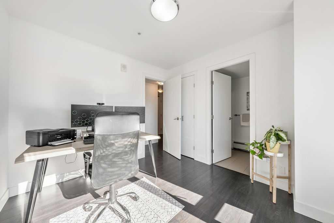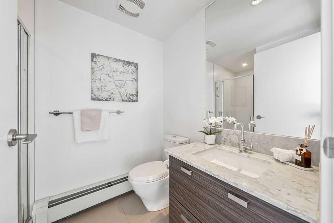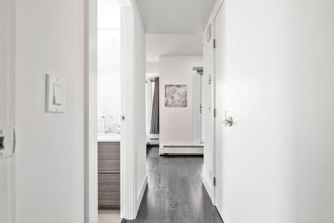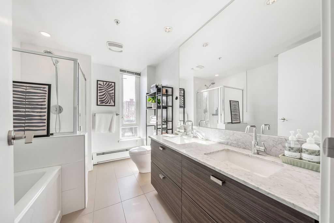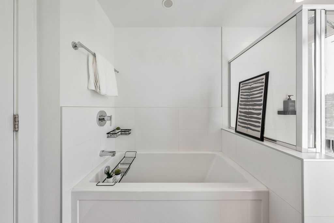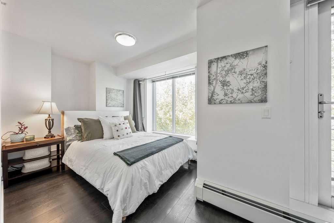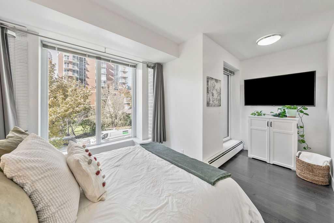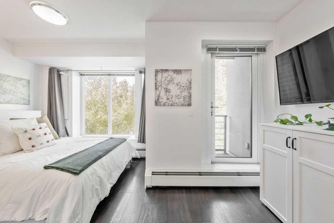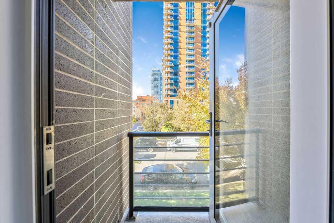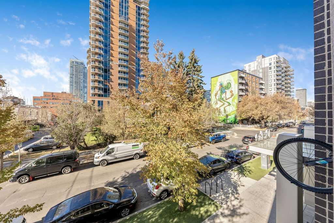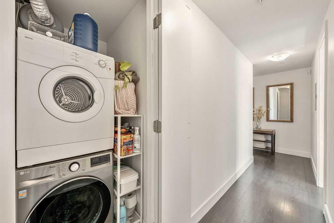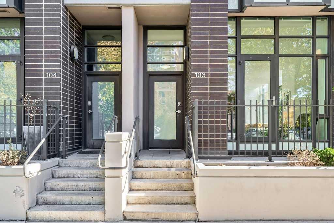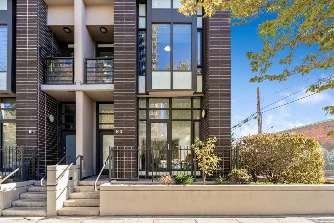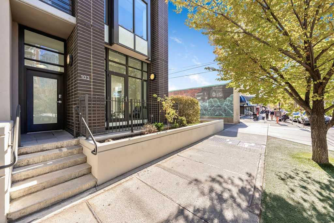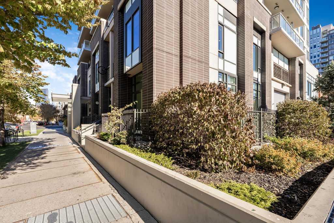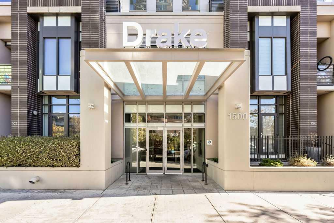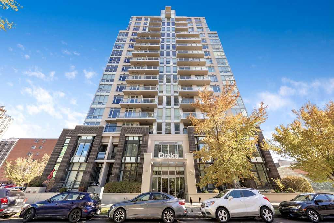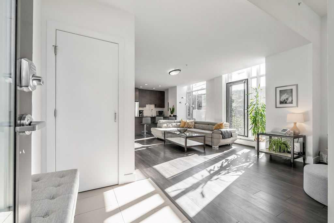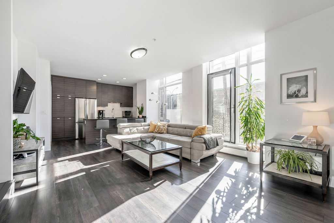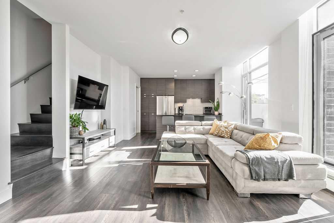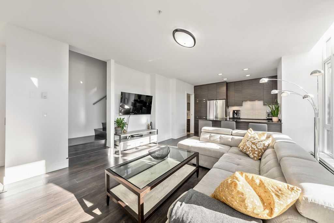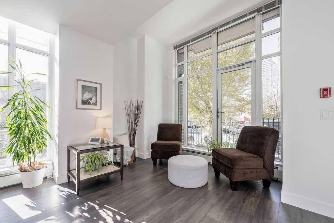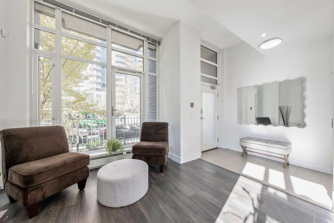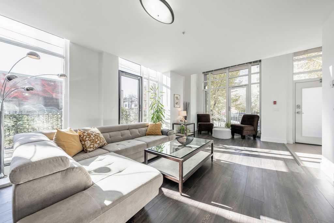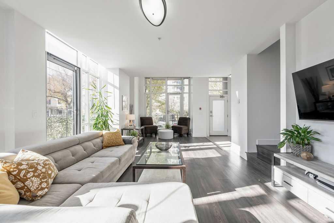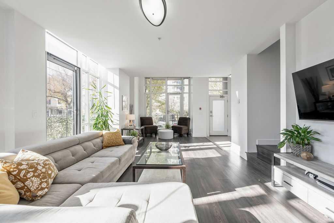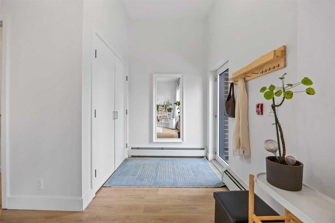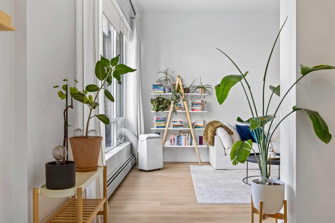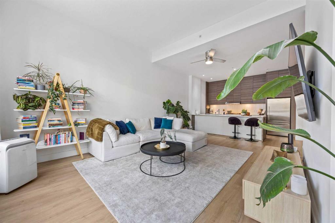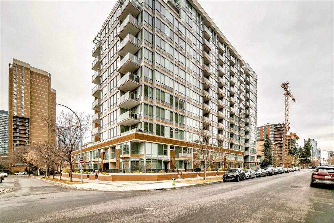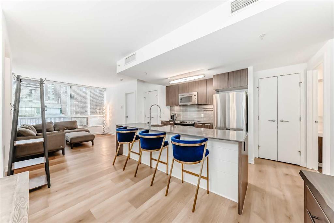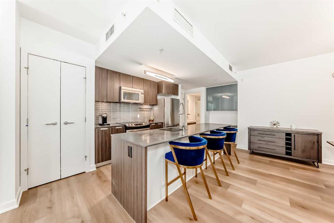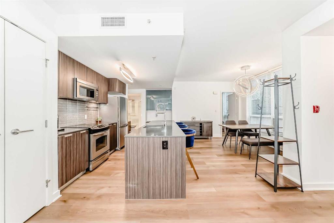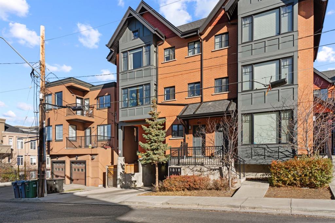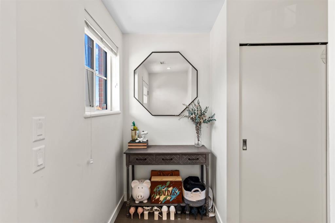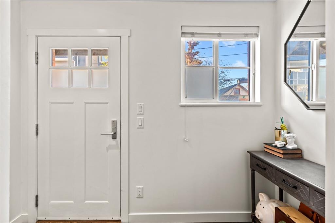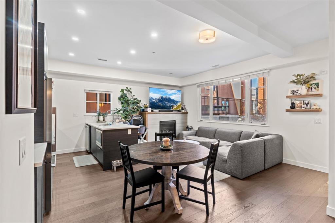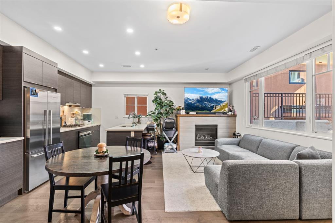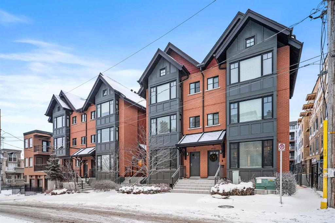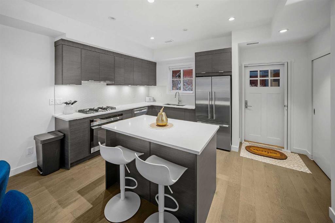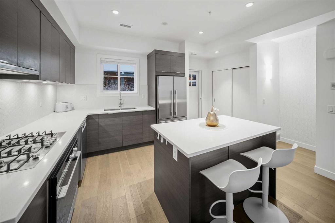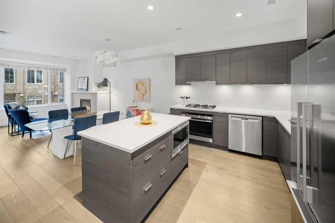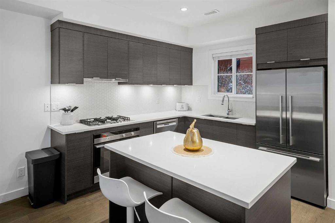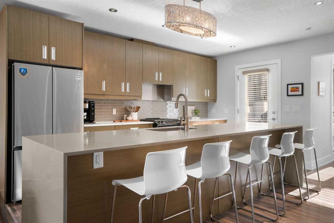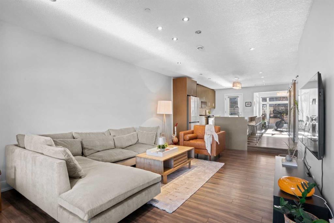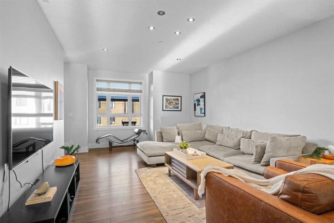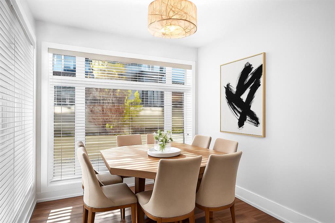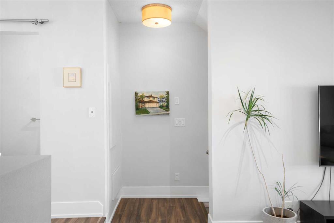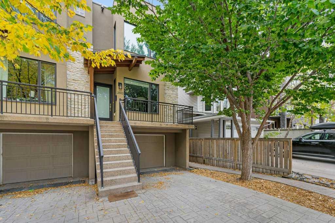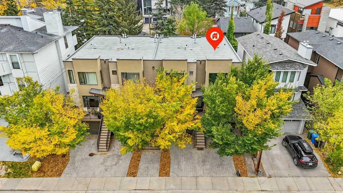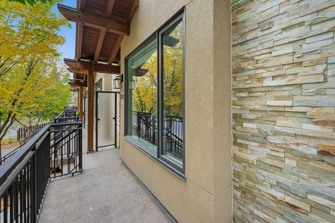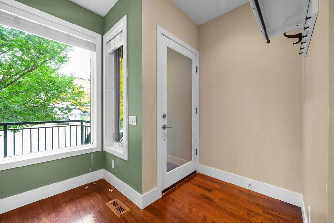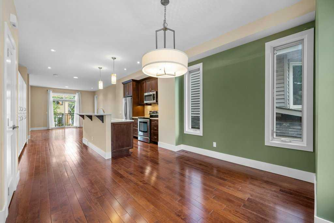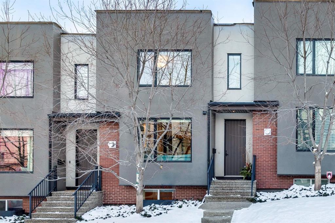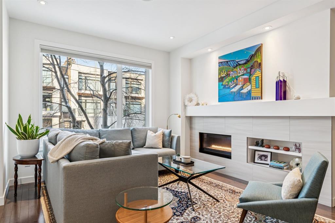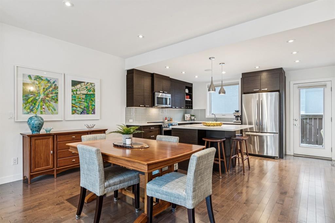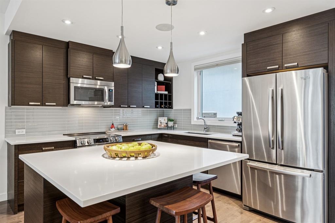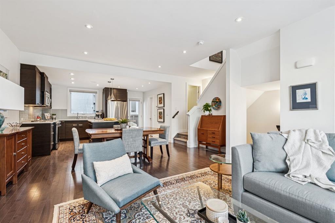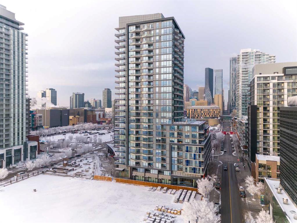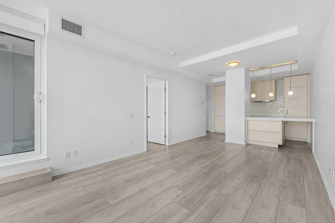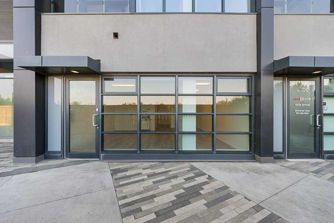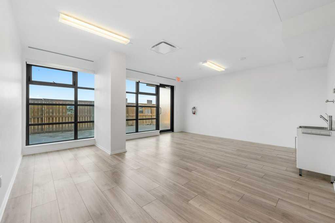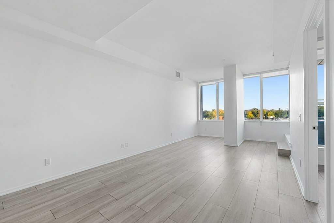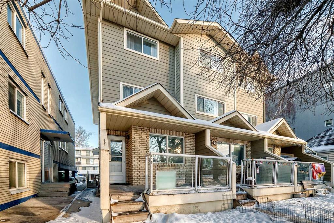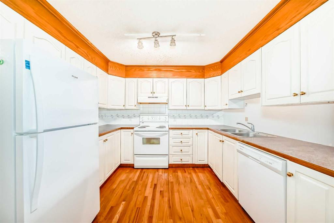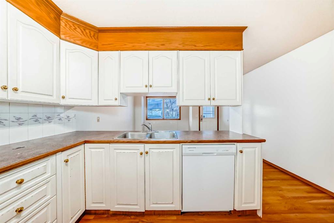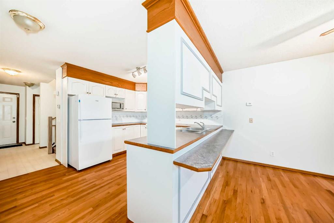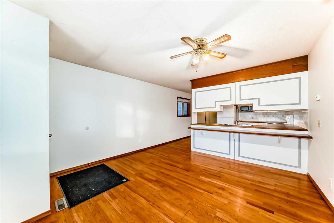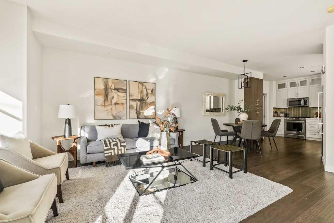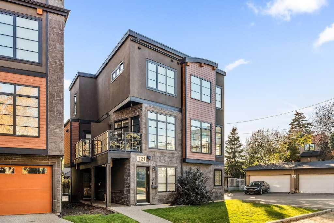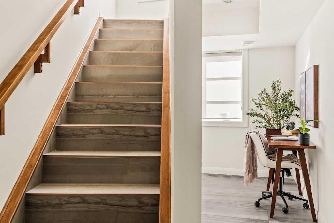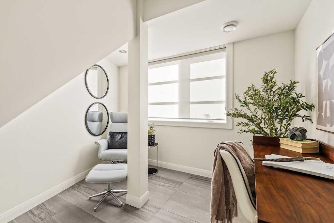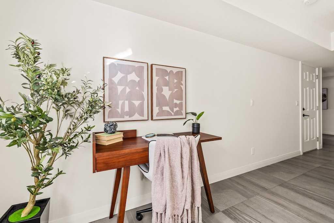103, 1500 7 Street SW
Calgary T2R 1A7
MLS® Number: A2263130
$ 579,900
2
BEDROOMS
2 + 1
BATHROOMS
1,117
SQUARE FEET
2013
YEAR BUILT
Welcome to one of the most desirable addresses in Calgary’s Beltline—an unbeatable location offering urban energy and modern comfort in perfect harmony. Just steps from the lively pulse of 17th Avenue and the boutique charm of Mount Royal Village, this pristine two-story townhome is designed to impress from the moment you arrive. Tucked within the highly sought-after DRAKE building, this residence enjoys the rare convenience of a private street-level entrance paired with two sun-filled southwest-facing balconies—ideal for unwinding with an evening cocktail or morning coffee from nearby Analog Coffee on 7th Street. Step inside and experience a bright, spacious open layout framed by dramatic floor-to-ceiling windows that flood the home with natural light. Towering 10–11 ft ceilings create a sense of openness and sophistication, while contemporary design details bring warmth and style throughout. The modern kitchen is a true centerpiece, boasting stainless steel appliances, sleek full-height cabinetry, an oversized island with seating for four, and an eye-catching blend of vertically stacked light tile backsplash against rich dark quartz countertops. Wide-plank flooring, crisp white walls, refined finishes, and a convenient powder room complete the main level. Upstairs, you’ll find private access to the interior hallway of the building and a nearby dedicated storage space. The upper level features two inviting bedrooms, each with its own en-suite—one a sleek 3-piece and the other a lavish 5-piece retreat. Both rooms enjoy generous south and west-facing windows, with the primary suite offering a private balcony that captures the sunshine perfectly. A discreet laundry area adds convenience to daily living. This townhome is a showpiece—immaculately maintained and thoughtfully designed for comfort, style, and effortless downtown living. With titled underground parking and proximity to everything that defines Calgary’s Beltline lifestyle—cafés, shops, parks, restaurants, and nightlife—this home scores a perfect 10/10 for location and livability. Opportunities like this don’t come often. Reach out to your favorite real estate professional today to arrange a private showing and experience this exceptional property firsthand.
| COMMUNITY | Beltline |
| PROPERTY TYPE | Row/Townhouse |
| BUILDING TYPE | Other |
| STYLE | 2 Storey |
| YEAR BUILT | 2013 |
| SQUARE FOOTAGE | 1,117 |
| BEDROOMS | 2 |
| BATHROOMS | 3.00 |
| BASEMENT | None |
| AMENITIES | |
| APPLIANCES | Built-In Electric Range, Built-In Oven, Dishwasher, Dryer, Microwave, Refrigerator, Washer |
| COOLING | None |
| FIREPLACE | N/A |
| FLOORING | Tile, Vinyl |
| HEATING | Baseboard, Hot Water, Natural Gas |
| LAUNDRY | Upper Level |
| LOT FEATURES | Landscaped |
| PARKING | Parkade, Underground |
| RESTRICTIONS | None Known |
| ROOF | Membrane |
| TITLE | Fee Simple |
| BROKER | RE/MAX First |
| ROOMS | DIMENSIONS (m) | LEVEL |
|---|---|---|
| Living/Dining Room Combination | 24`4" x 13`6" | Main |
| Kitchen | 12`2" x 8`0" | Main |
| 2pc Bathroom | Main | |
| Bedroom - Primary | 16`0" x 9`1" | Second |
| Bedroom | 10`6" x 10`0" | Second |
| 5pc Ensuite bath | Second | |
| 3pc Ensuite bath | Second |

