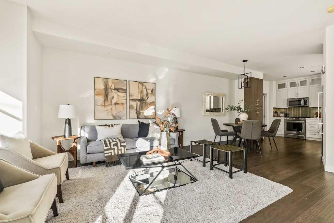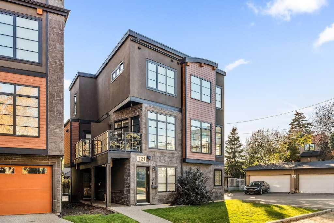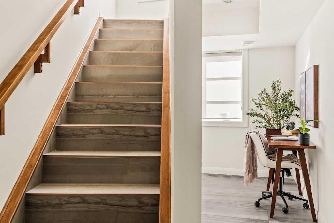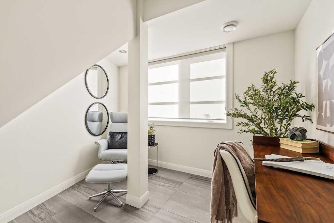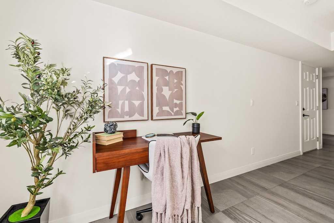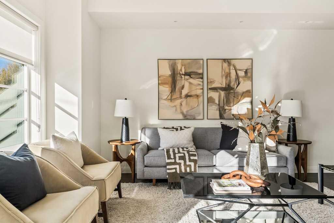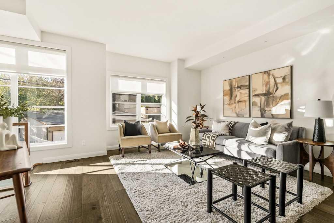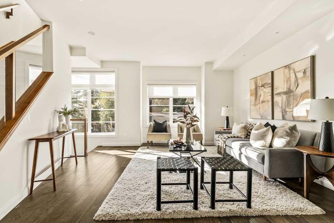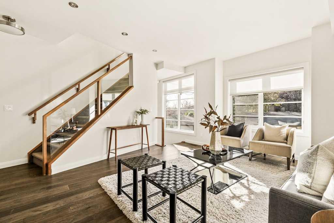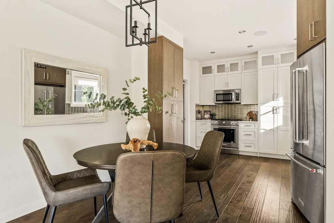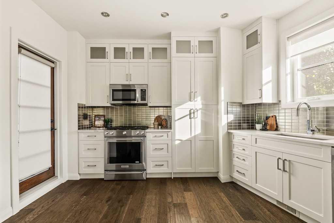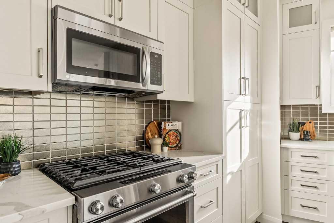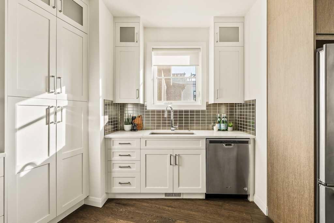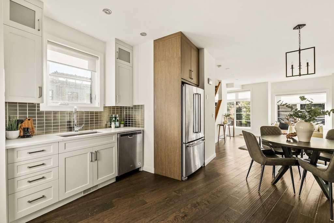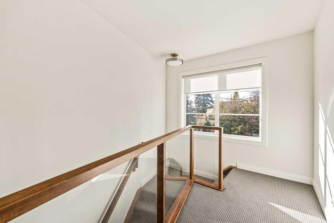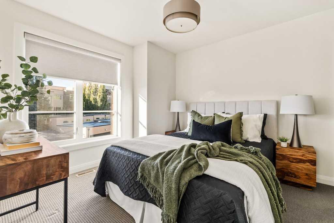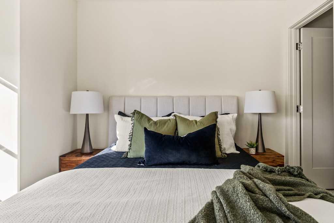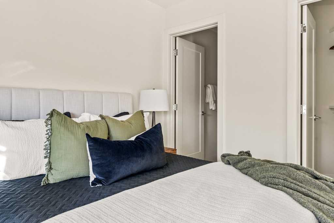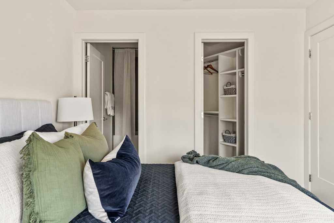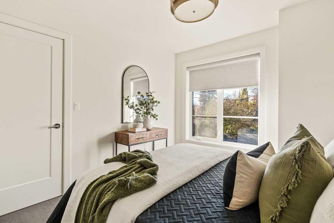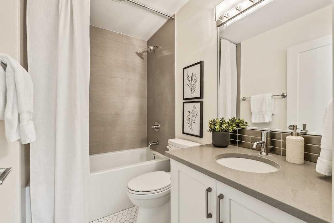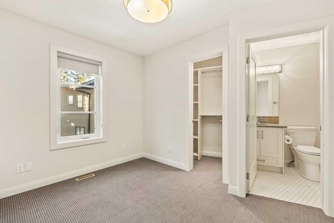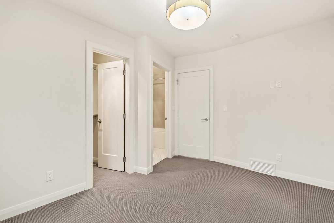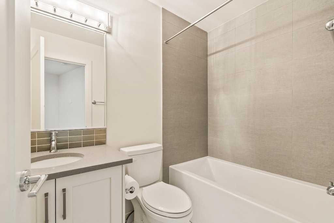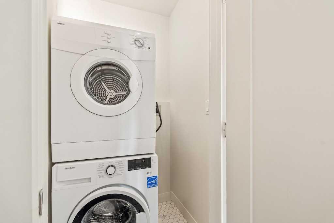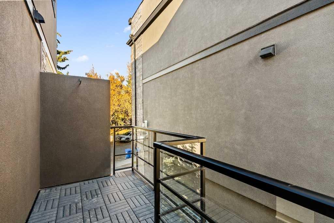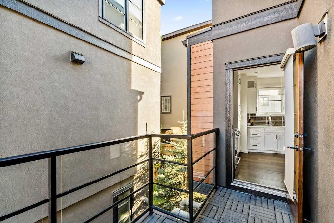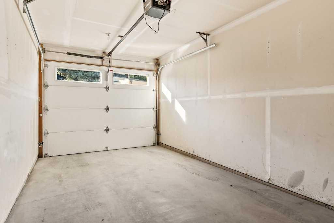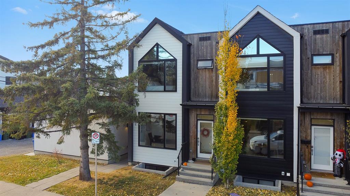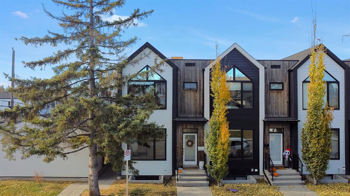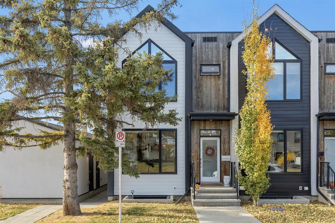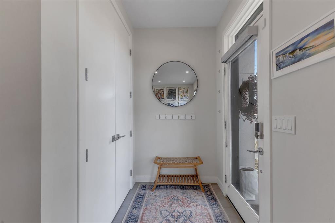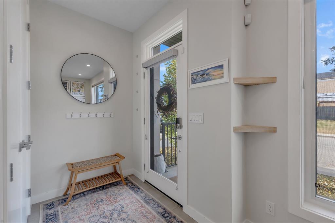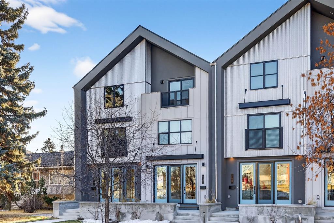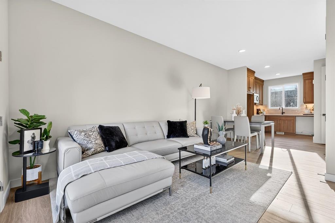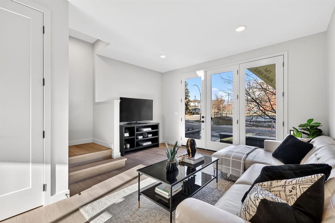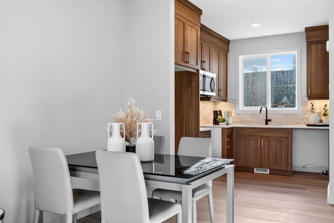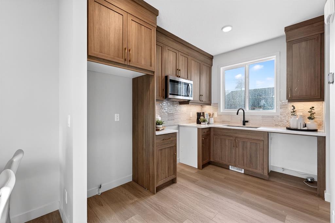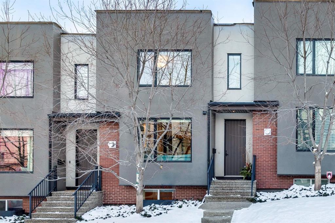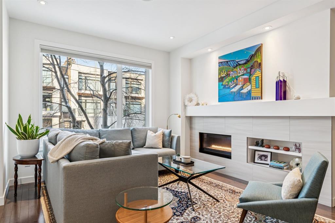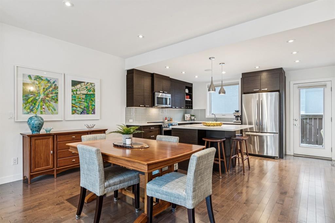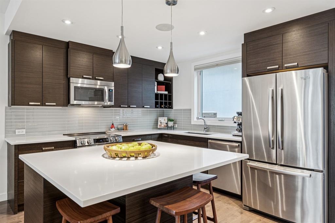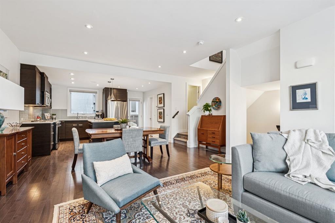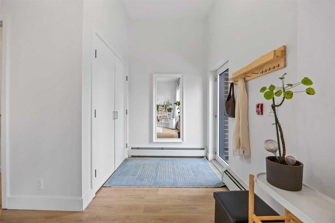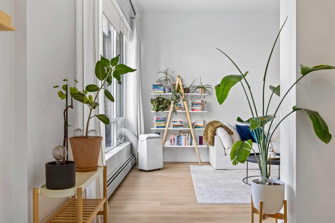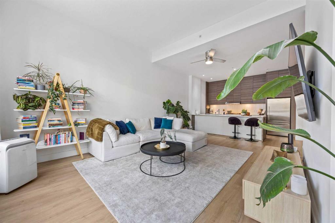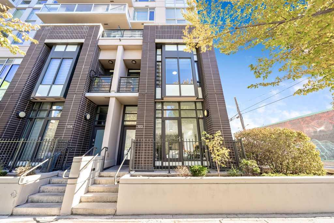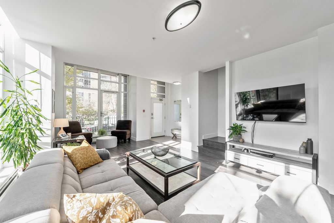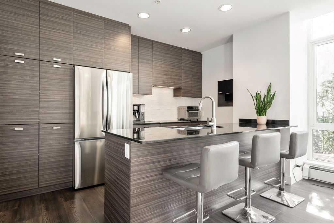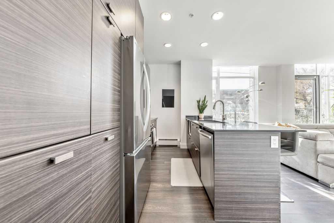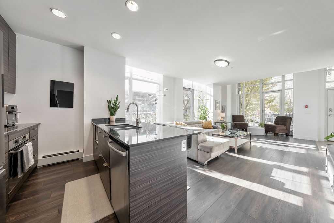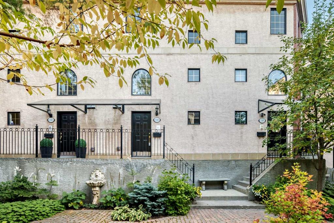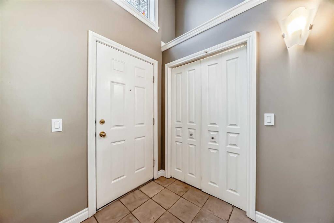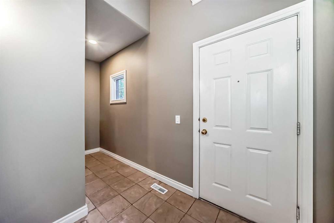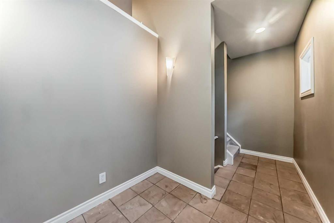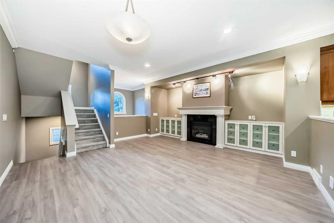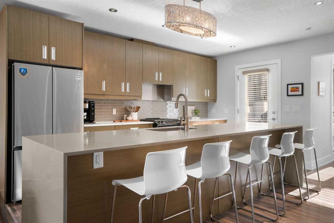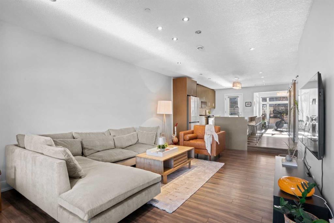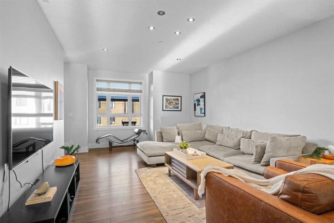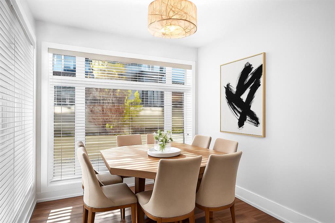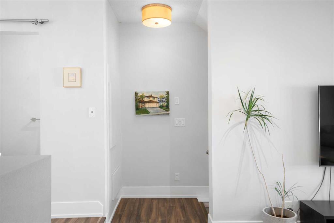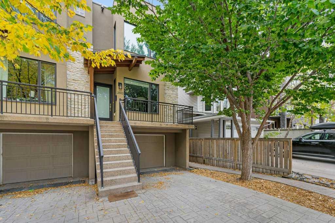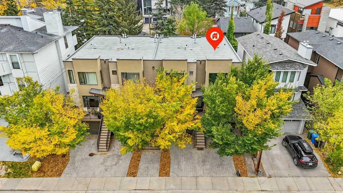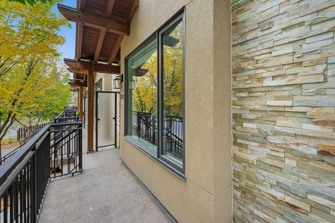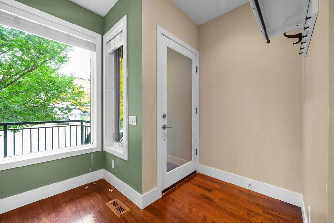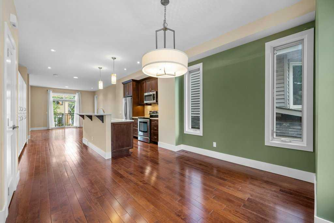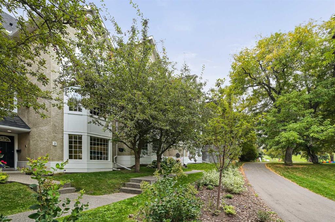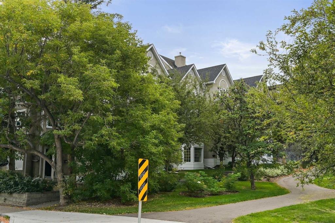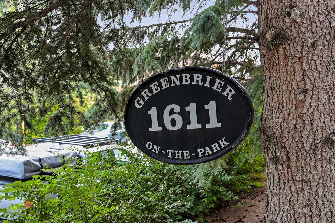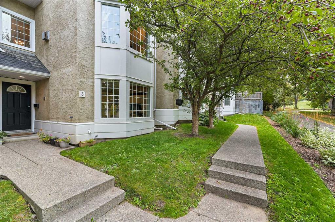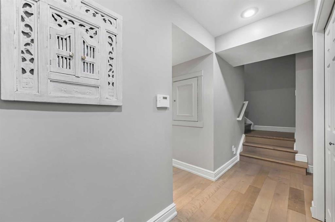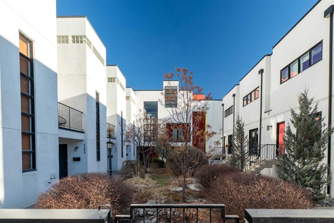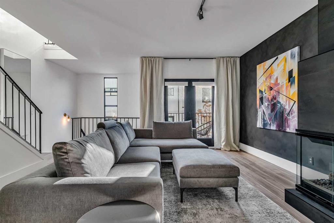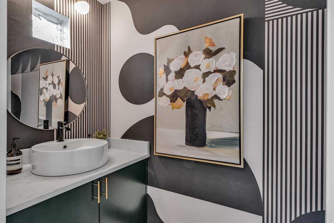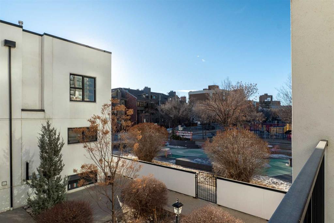125 41 Avenue SW
Calgary T2S 3H3
MLS® Number: A2277009
$ 649,900
2
BEDROOMS
2 + 1
BATHROOMS
1,427
SQUARE FEET
2015
YEAR BUILT
OPEN HOUSE: SATURDAY, JANUARY 10 FROM 1:00 - 300 PM ** Step into timeless sophistication in the heart of Parkhill, one of Calgary’s most coveted inner-city communities. This executive three-storey end unit blends modern design, refined finishes, and an unbeatable location steps from Stanley Park. Enter via the private front door or directly through the attached garage. The ground level opens to a bright, versatile flex space - ideal for a polished home office, fitness area, lounge or extra storage. A full paint job and thoughtful details set an elevated tone from the moment you arrive. Sunlight pours across the open-concept main living floor, offering hardwood floors and lofty ceiling heights. The gourmet kitchen features ceiling-height cabinetry - including dedicated pantry cabinets for small-appliance storage and overstock, quartz countertops, a sleek metallic designer backsplash, and stainless steel appliances with a gas range. Walk out to a private balcony for morning coffee, or cozy alfresco dining at night. Seamless flow to the dining and living areas creates an effortless setting for both intimate evenings and spirited entertaining. Ascend to the third level to discover two spacious and elevated primary suites, each with an opulent, spa-inspired ensuite bath and a custom walk-in closet for boutique-level organization; a convenient laundry area with upgraded washer and dryer sits between the bedrooms for everyday ease. This freshly, professionally painted residence also offers central air conditioning to keep you cool during Calgary’s hot summers, a single attached garage, and low-maintenance, lock-and-leave living - perfect for winter getaways. Outside your door, Stanley Park awaits - with pools, tennis courts, a baseball diamond, miles of Elbow River pathways for cycling, running, or peaceful walks. You can launch a kayak or enjoy riverbank views within minutes of leaving your front door - an inner-city rarity. Or just enjoy an expansive green space, while microbreweries, cafés, and restaurants are an easy stroll away. Being only a 5-minute drive to downtown Calgary, you have instant access to the city’s business core, the Beltline, and lively 4th Street or 17th Avenue districts for shopping, dining, and nightlife. This is Parkhill living at its most refined: location, design, and lifestyle, all beautifully aligned.
| COMMUNITY | Parkhill |
| PROPERTY TYPE | Row/Townhouse |
| BUILDING TYPE | Other |
| STYLE | 3 Storey, Side by Side |
| YEAR BUILT | 2015 |
| SQUARE FOOTAGE | 1,427 |
| BEDROOMS | 2 |
| BATHROOMS | 3.00 |
| BASEMENT | None |
| AMENITIES | |
| APPLIANCES | Dishwasher, Dryer, Garage Control(s), Garburator, Gas Stove, Microwave Hood Fan, Refrigerator, Washer, Window Coverings |
| COOLING | Central Air |
| FIREPLACE | N/A |
| FLOORING | Carpet, Laminate |
| HEATING | Forced Air, Natural Gas |
| LAUNDRY | Laundry Room, Upper Level |
| LOT FEATURES | Back Lane, Front Yard, Low Maintenance Landscape, Paved, Square Shaped Lot, Street Lighting |
| PARKING | Alley Access, Garage Faces Side, Heated Garage, Secured, Single Garage Attached |
| RESTRICTIONS | Restrictive Covenant, Utility Right Of Way |
| ROOF | Asphalt Shingle |
| TITLE | Fee Simple |
| BROKER | Century 21 Bamber Realty LTD. |
| ROOMS | DIMENSIONS (m) | LEVEL |
|---|---|---|
| Den | 10`4" x 12`6" | Main |
| Furnace/Utility Room | 9`9" x 5`5" | Main |
| Dining Room | 16`4" x 9`4" | Second |
| Kitchen | 13`7" x 9`6" | Second |
| Living Room | 15`7" x 14`4" | Second |
| 2pc Bathroom | 5`2" x 5`3" | Second |
| Bedroom - Primary | 9`5" x 12`0" | Third |
| 4pc Ensuite bath | 5`0" x 7`7" | Third |
| Bedroom | 10`2" x 10`6" | Third |
| 4pc Ensuite bath | 4`11" x 7`11" | Third |

