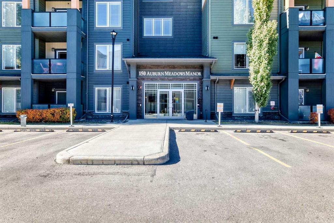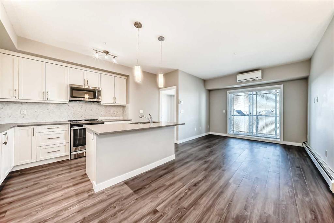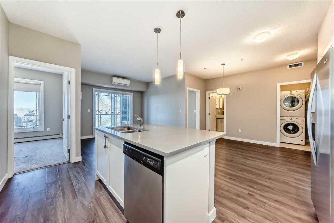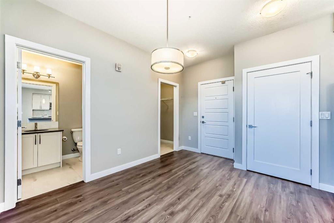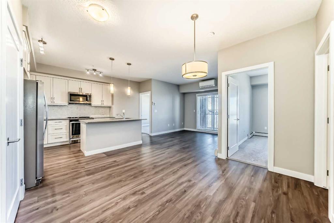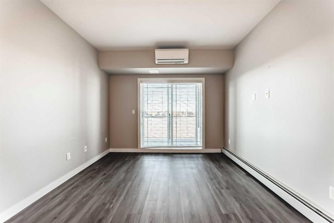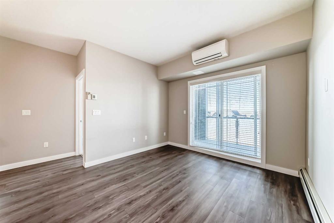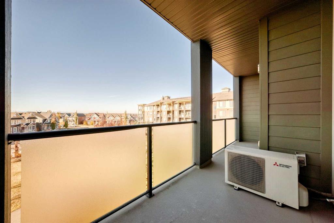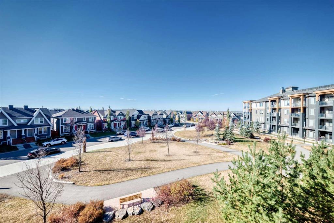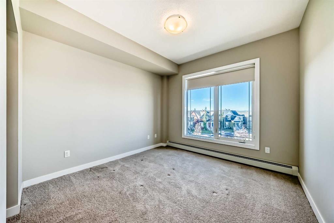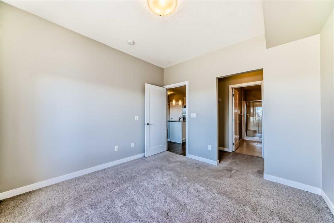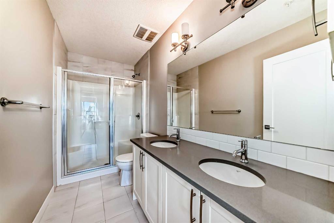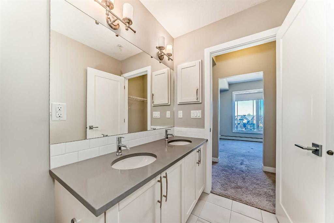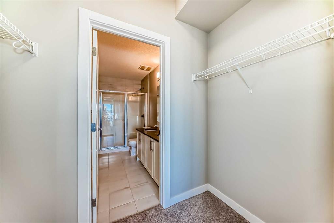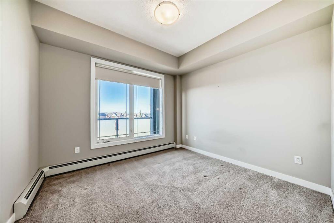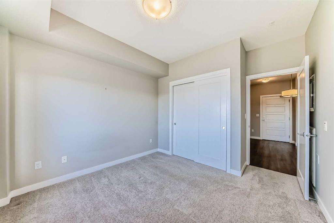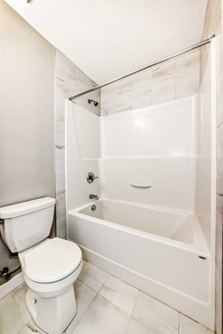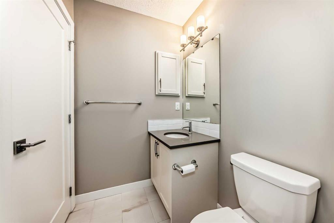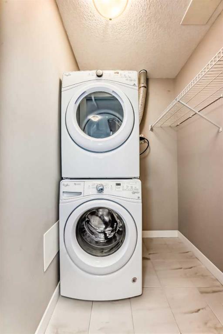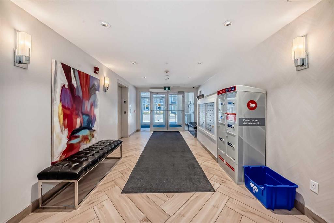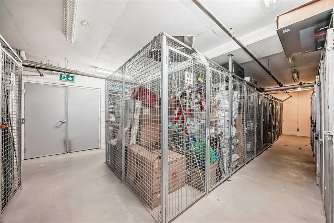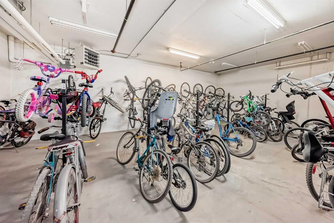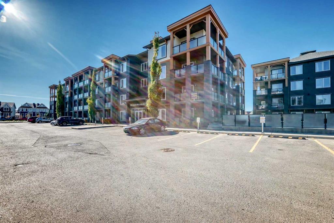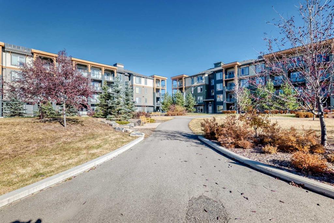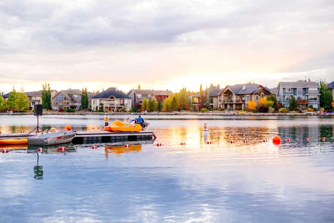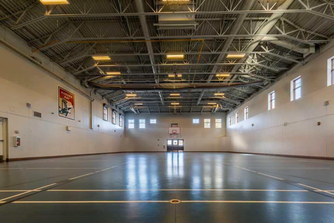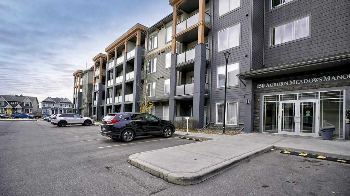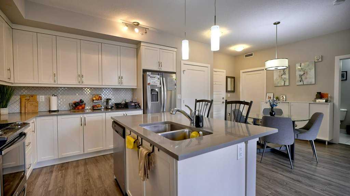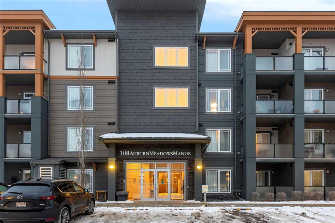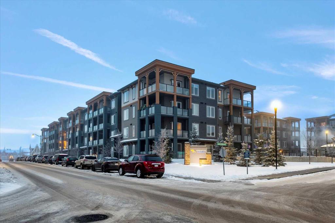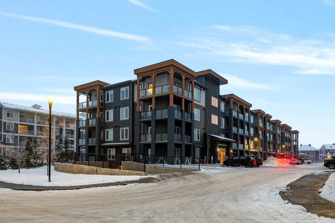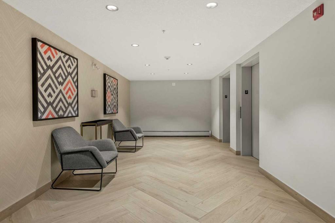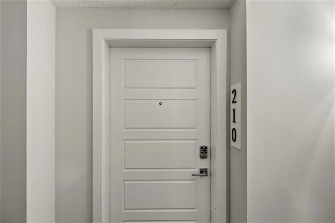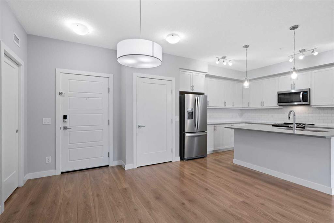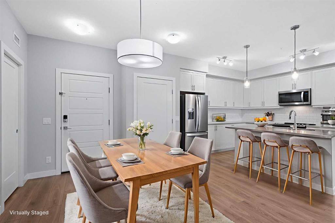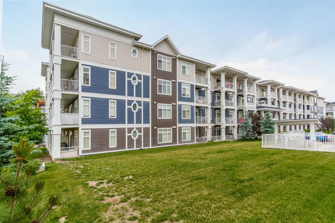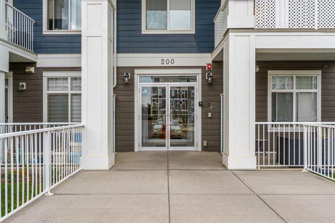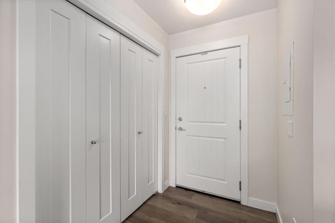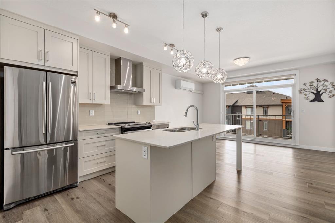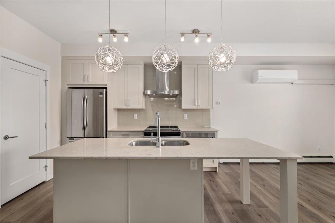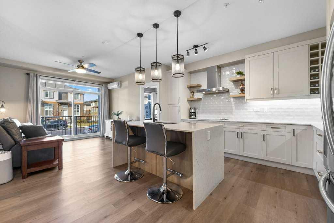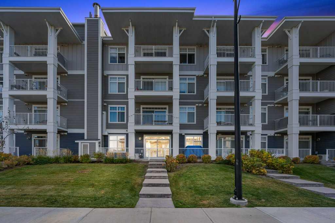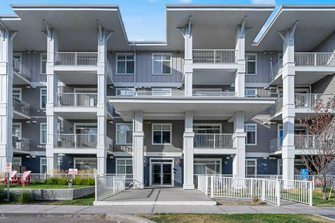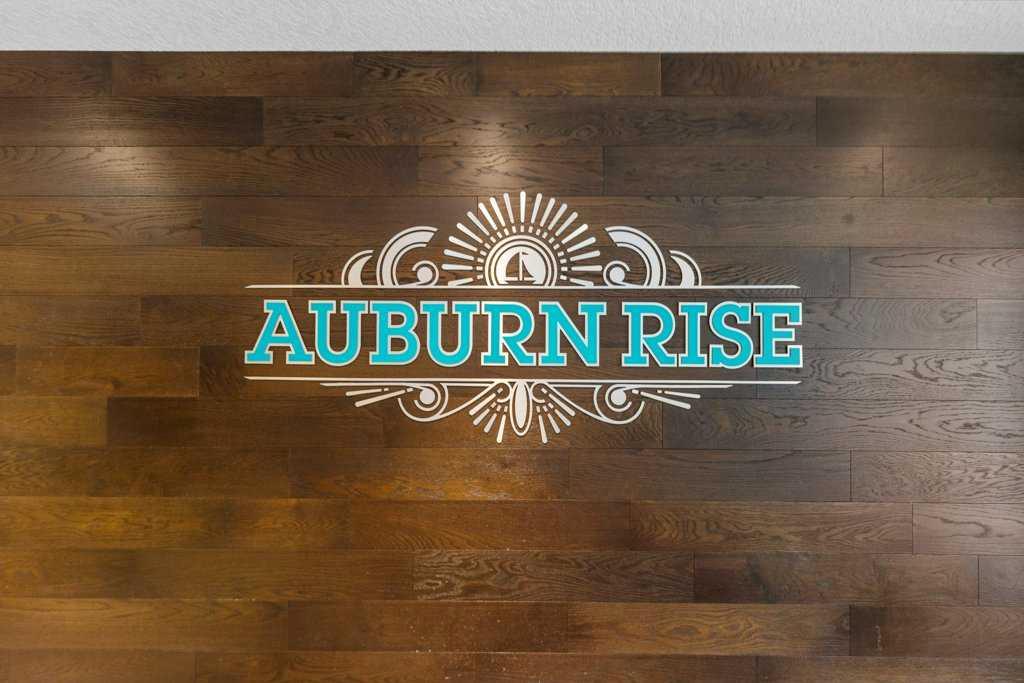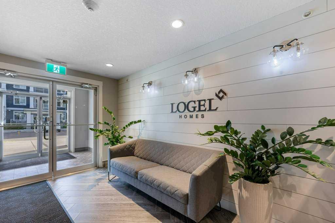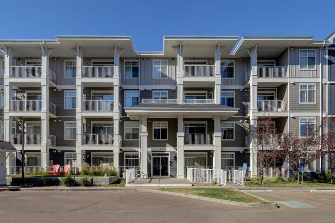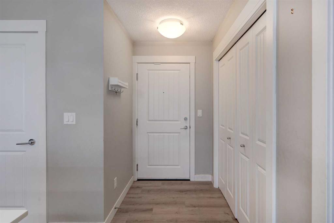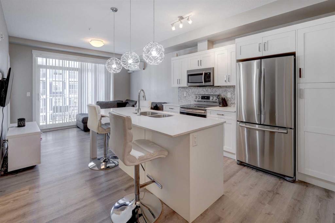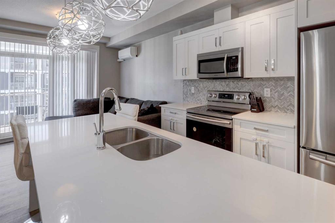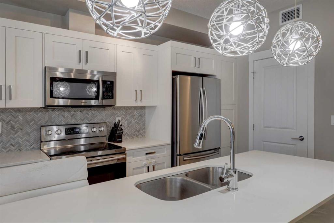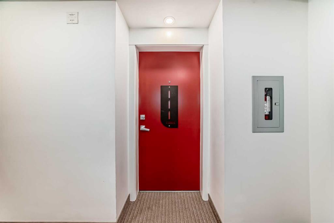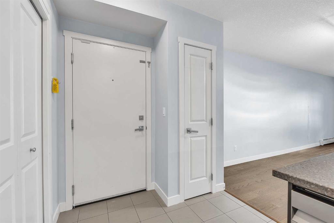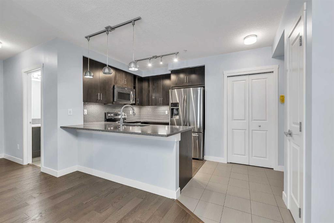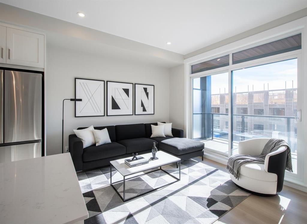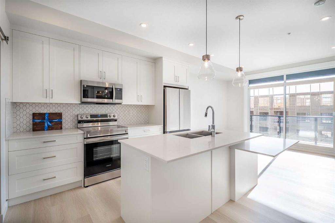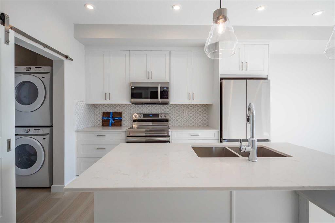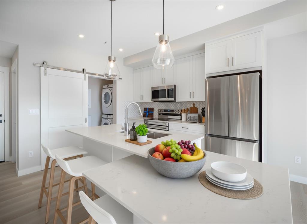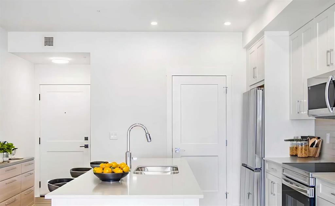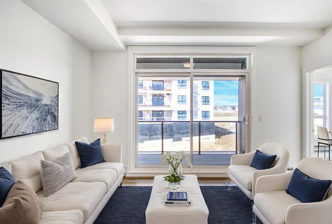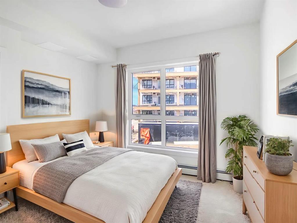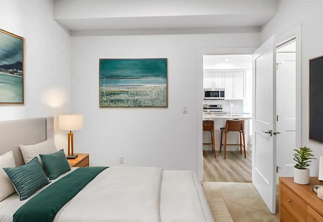#305, 150 Auburn Meadows Manor SE
Calgary T3M 2S6
MLS® Number: A2266411
$ 399,000
2
BEDROOMS
2 + 0
BATHROOMS
833
SQUARE FEET
2018
YEAR BUILT
Welcome to this stunning and impeccably designed 2-bedroom, 2-bathroom condo in the heart of Auburn Bay — where modern elegance meets effortless comfort. Offering 832 sq. ft. of beautifully crafted living space, this sun-filled home features an open-concept layout with large windows and a west-facing balcony capturing breathtaking Rocky Mountain views. The gourmet kitchen boasts sleek quartz countertops, contemporary cabinetry, and abundant storage, perfect for the inspired home chef. The spacious primary suite includes a luxurious walk-in closet with built-in organizers and a private ensuite, while the second bedroom offers versatility for guests or a stylish home office. Enjoy the convenience of in-suite laundry, year-round comfort with air conditioning, and secure titled underground parking. As part of the vibrant Auburn Bay community, residents enjoy exclusive lake access with year-round activities such as swimming, paddleboarding, fishing, and skating, plus first-class amenities including recreation centres, tennis courts, a fitness facility, and more. Ideally located close to premier shopping, dining, schools, and parks — this extraordinary home offers the perfect blend of lifestyle, luxury, and location.
| COMMUNITY | Auburn Bay |
| PROPERTY TYPE | Apartment |
| BUILDING TYPE | Low Rise (2-4 stories) |
| STYLE | Single Level Unit |
| YEAR BUILT | 2018 |
| SQUARE FOOTAGE | 833 |
| BEDROOMS | 2 |
| BATHROOMS | 2.00 |
| BASEMENT | |
| AMENITIES | |
| APPLIANCES | Central Air Conditioner, Dishwasher, Electric Range, Garage Control(s), Microwave Hood Fan, Refrigerator, Washer/Dryer, Window Coverings |
| COOLING | Central Air |
| FIREPLACE | N/A |
| FLOORING | Carpet, Tile, Vinyl Plank |
| HEATING | Baseboard, Natural Gas |
| LAUNDRY | In Unit |
| LOT FEATURES | |
| PARKING | Heated Garage, Parkade, Titled, Underground |
| RESTRICTIONS | Pet Restrictions or Board approval Required |
| ROOF | |
| TITLE | Fee Simple |
| BROKER | TrustPro Realty |
| ROOMS | DIMENSIONS (m) | LEVEL |
|---|---|---|
| Living Room | 12`2" x 10`11" | Lower |
| Balcony | 22`4" x 6`5" | Main |
| Bedroom - Primary | 10`9" x 10`8" | Main |
| Walk-In Closet | 3`11" x 7`3" | Main |
| 4pc Ensuite bath | 10`10" x 4`11" | Main |
| Kitchen | 14`8" x 11`3" | Main |
| Dining Room | 13`7" x 10`11" | Main |
| Entrance | 5`8" x 6`0" | Main |
| Laundry | 5`0" x 4`10" | Main |
| Bedroom | 10`8" x 10`2" | Main |
| 4pc Bathroom | 4`11" x 8`2" | Main |


