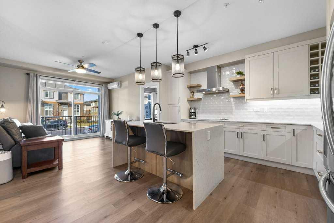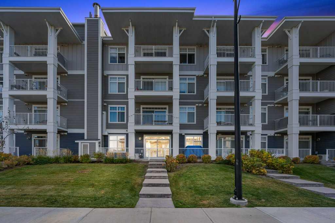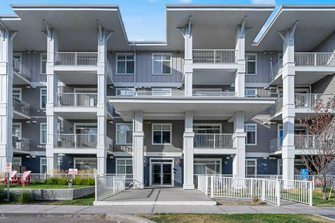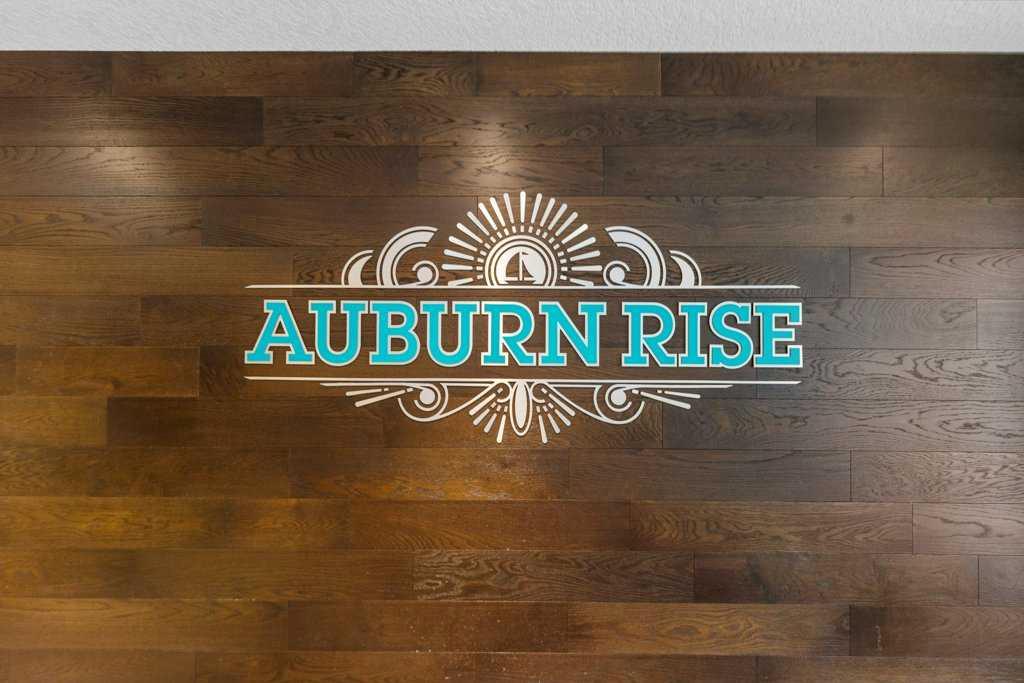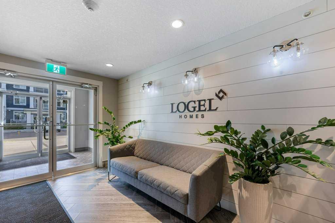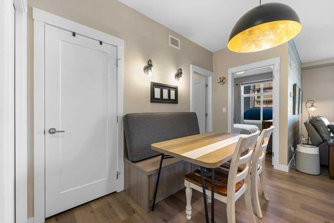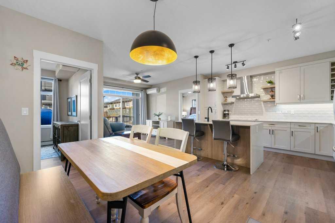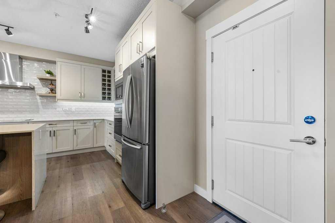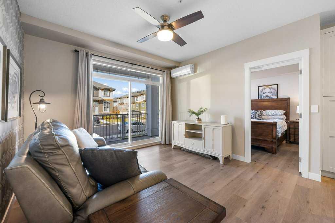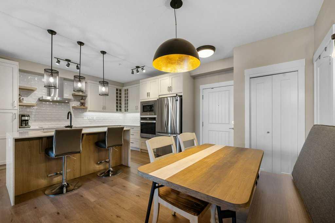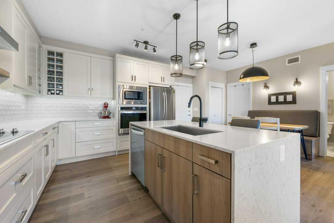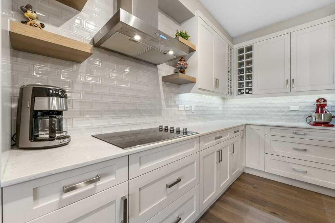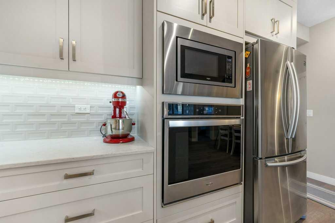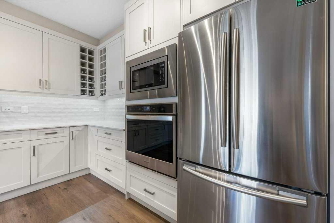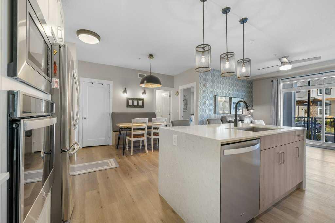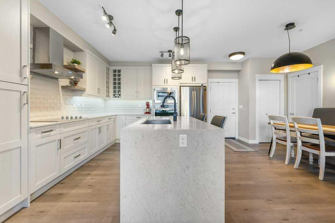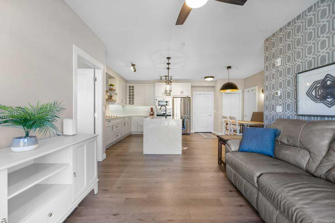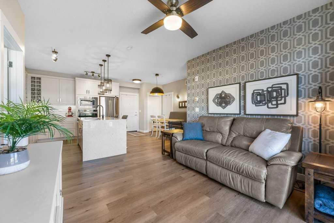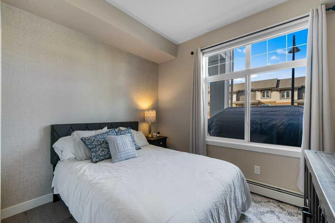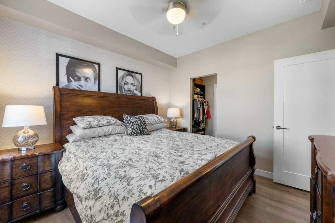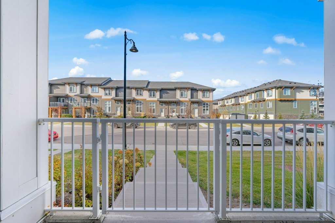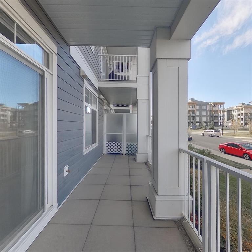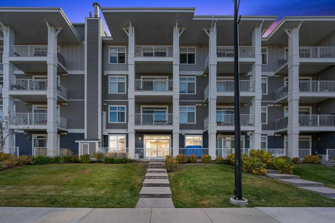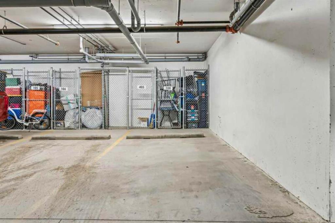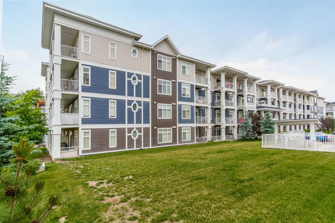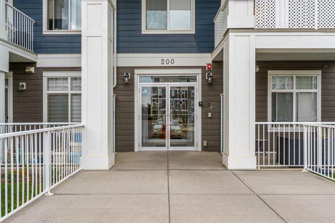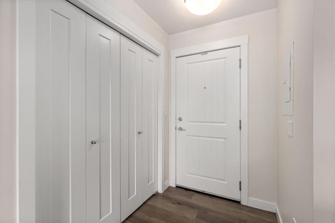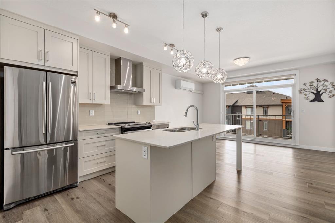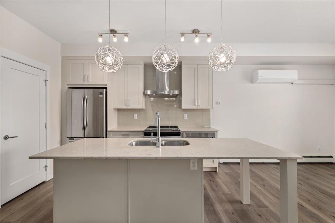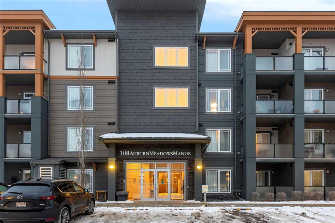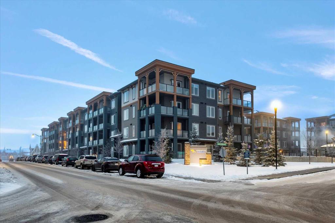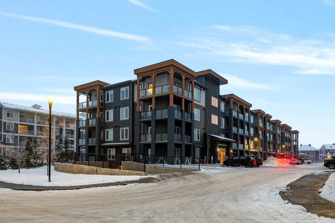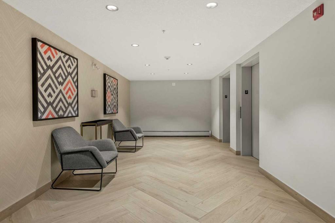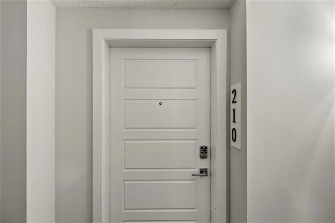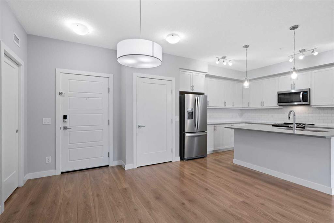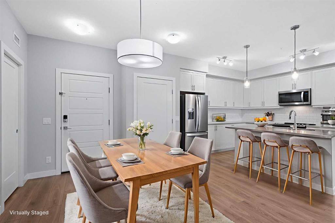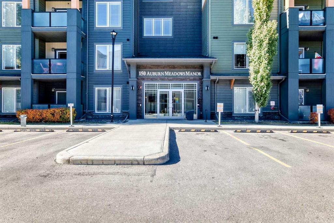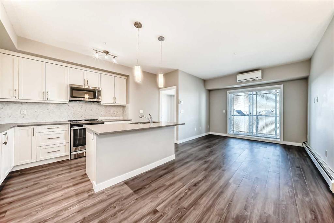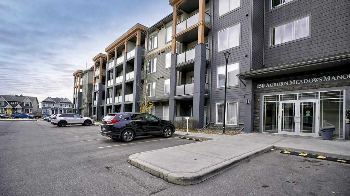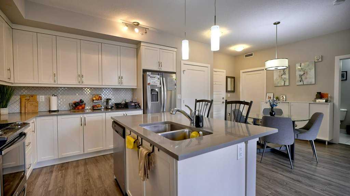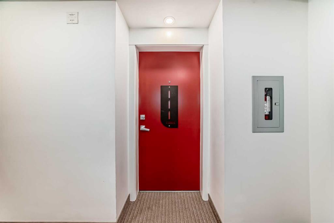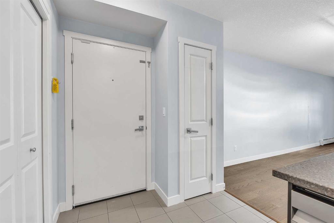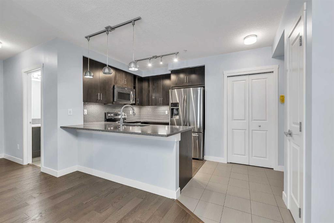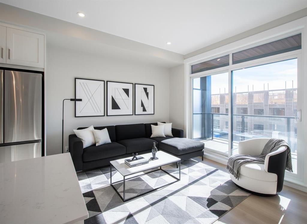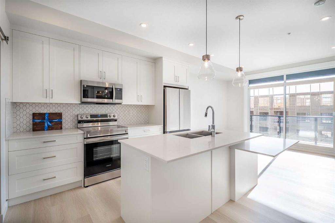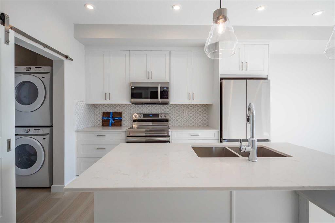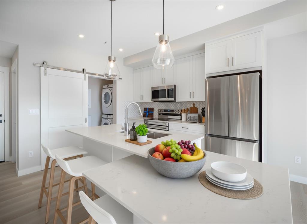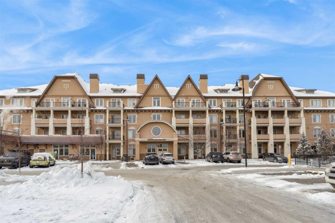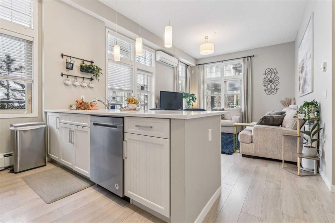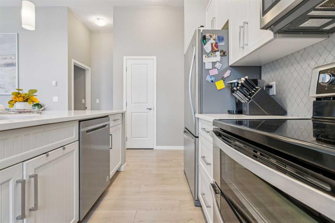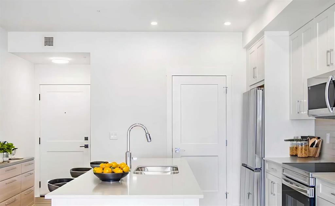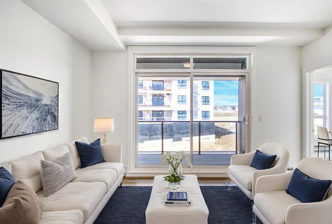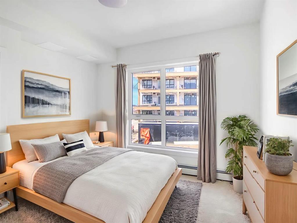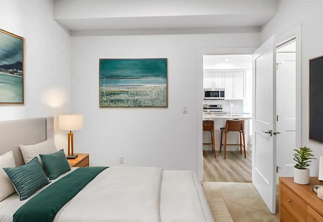108, 100 Auburn Meadows Common SE
Calgary T3M 2X7
MLS® Number: A2266043
$ 394,900
2
BEDROOMS
2 + 0
BATHROOMS
846
SQUARE FEET
2018
YEAR BUILT
Experience the perfect blend of style, comfort, and convenience in this beautifully designed 2-bedroom, 2-bathroom ground-floor condo in Auburn Bay. Once a Logel Homes show suite, this home still feels brand new and offers a private walkout entrance directly to ground level—a rare feature that’s perfect for pet owners or anyone who loves easy, everyday access. Flooded with natural light, the spacious west-facing patio includes a gas line for your BBQ, making it ideal for outdoor dining and entertaining. Inside, the open-concept layout showcases thoughtful upgrades, including waterfall-edge quartz countertops on the kitchen island, full-height cabinetry with under-cabinet lighting, a built-in wall oven and microwave, electric cooktop, and luxury vinyl plank flooring throughout. The primary suite features a spa-inspired ensuite with dual sinks, a fully tiled shower, and a custom walk-through closet with built-ins. A second bedroom and full bath provide flexible space for guests or a home office. Enjoy year-round comfort with central A/C, titled underground parking, and a secure storage locker. Pets are welcome with no size or breed restrictions, and low condo fees include heat, water, and maintenance. Located in Calgary’s sought-after lake community, residents enjoy access to Auburn Bay’s private beach, clubhouse, and pathways—just minutes from shopping, restaurants, the South Health Campus, and the Brookfield YMCA. This is stylish, low-maintenance living at its finest—this is a must see!
| COMMUNITY | Auburn Bay |
| PROPERTY TYPE | Apartment |
| BUILDING TYPE | Low Rise (2-4 stories) |
| STYLE | Single Level Unit |
| YEAR BUILT | 2018 |
| SQUARE FOOTAGE | 846 |
| BEDROOMS | 2 |
| BATHROOMS | 2.00 |
| BASEMENT | None |
| AMENITIES | |
| APPLIANCES | Built-In Electric Range, Dishwasher, Electric Cooktop, Microwave, Range Hood, Refrigerator, Wall/Window Air Conditioner, Washer/Dryer Stacked |
| COOLING | Wall Unit(s) |
| FIREPLACE | N/A |
| FLOORING | See Remarks, Vinyl Plank |
| HEATING | Baseboard, Natural Gas |
| LAUNDRY | In Unit |
| LOT FEATURES | |
| PARKING | Parkade, Underground |
| RESTRICTIONS | Board Approval, Pets Allowed |
| ROOF | |
| TITLE | Fee Simple |
| BROKER | eXp Realty |
| ROOMS | DIMENSIONS (m) | LEVEL |
|---|---|---|
| Kitchen | 13`3" x 11`7" | Main |
| Living Room | 11`9" x 12`0" | Main |
| Dinette | 13`11" x 8`3" | Main |
| Bedroom - Primary | 11`4" x 11`0" | Main |
| 4pc Ensuite bath | 7`10" x 8`0" | Main |
| Bedroom | 10`9" x 10`0" | Main |
| 4pc Bathroom | 7`8" x 5`0" | Main |

