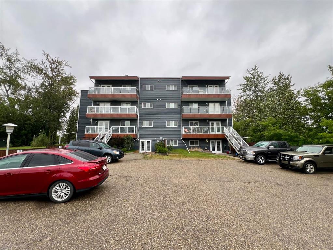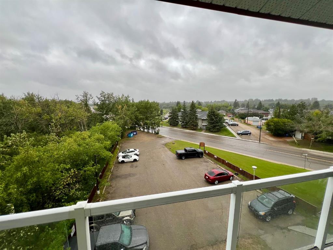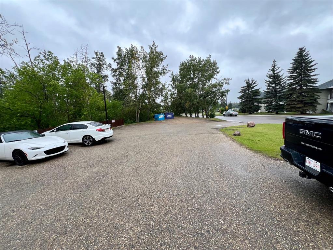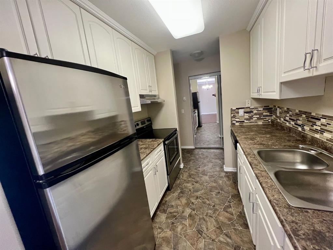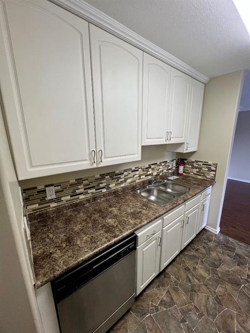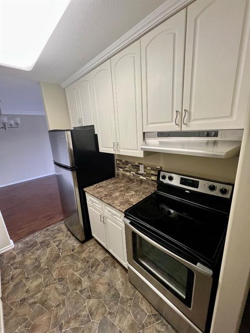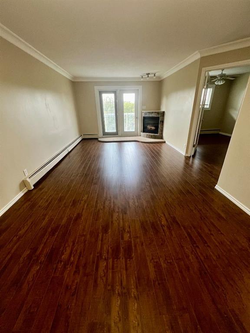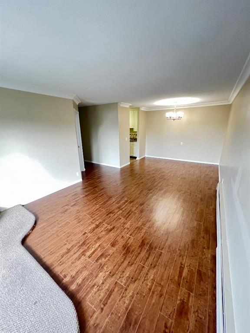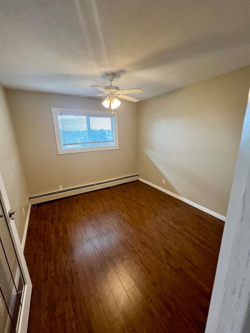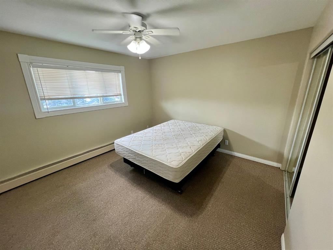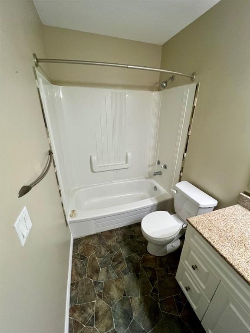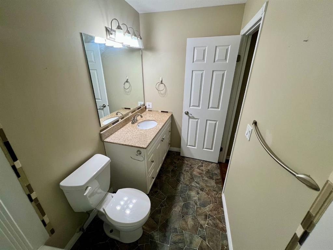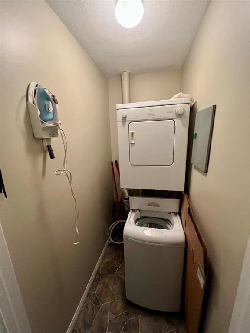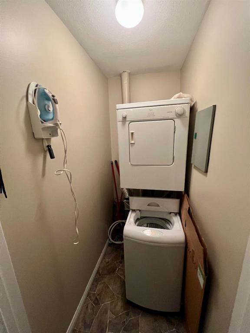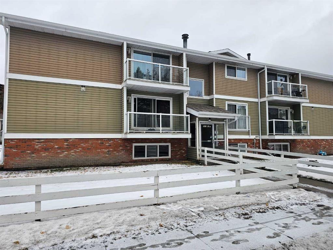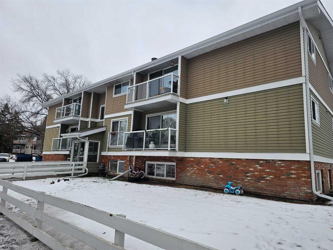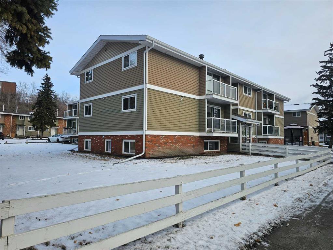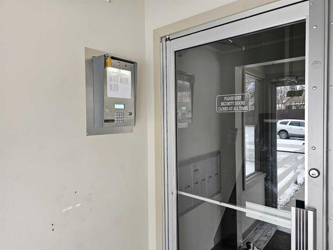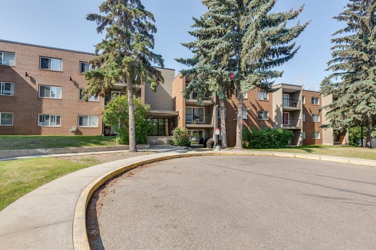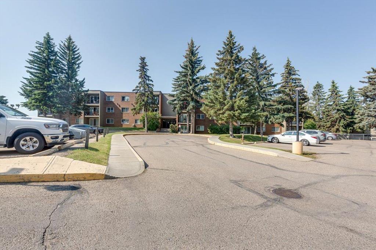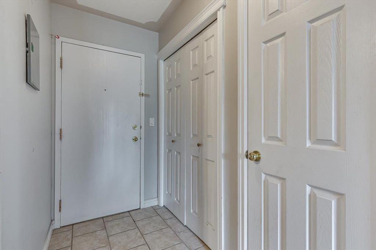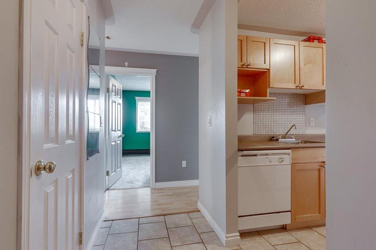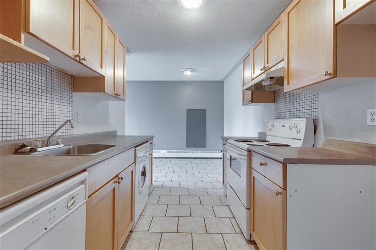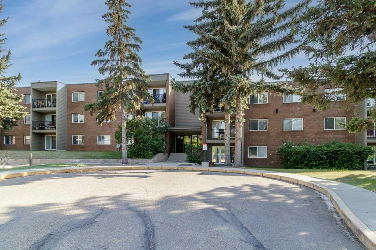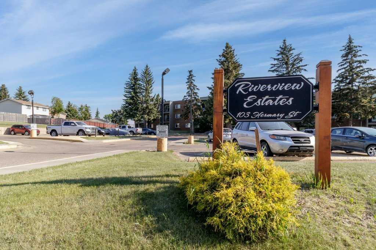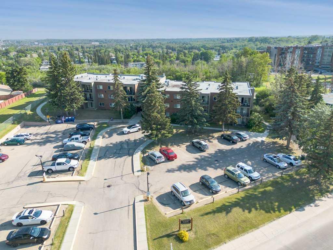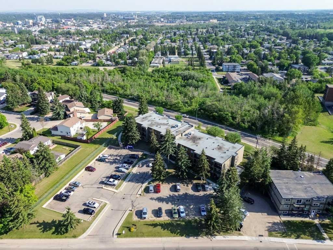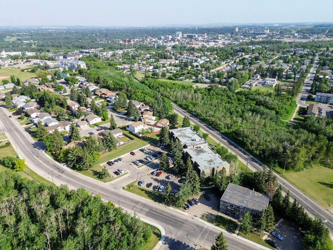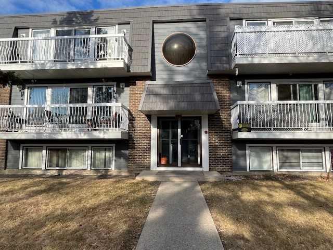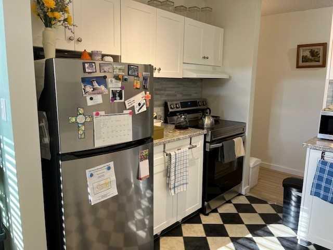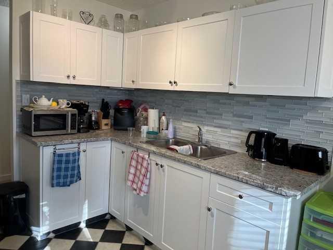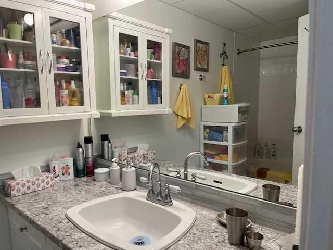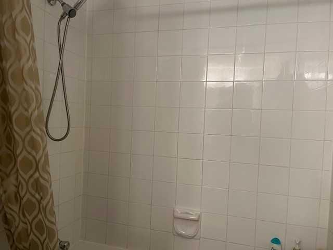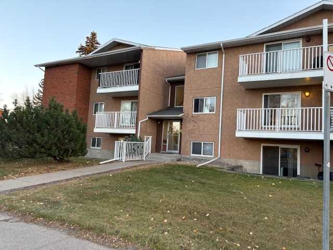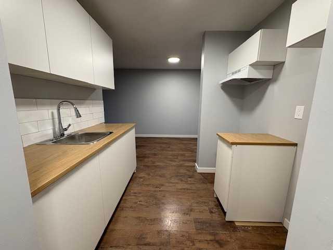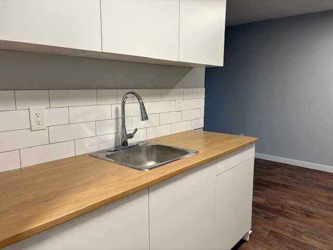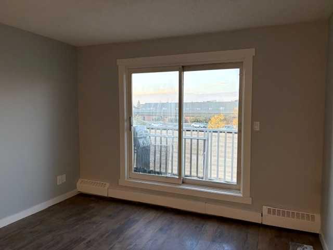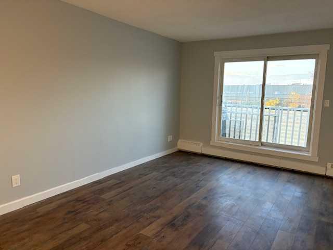305, 5519 Kerry Wood Drive
Red Deer T4N 4X3
MLS® Number: A2256852
$ 123,900
2
BEDROOMS
1 + 0
BATHROOMS
805
SQUARE FEET
1978
YEAR BUILT
Top Floor 2 Bedroom Condo in Riverside Meadows. Welcome to this well-maintained top floor 2 bedroom, 1 bathroom condo located in the heart of Riverside Meadows. This furnished unit offers a bright and functional layout, with numerous updates over the years. Enjoy the outdoors with a large private balcony, and benefit from the convenience of in-suite laundry and one off-street parking stall. Situated in a quiet, well-managed building, the location is ideal – close to river trails, public transit, and minutes from downtown. This unit presents an excellent opportunity for investors or first-time buyers.
| COMMUNITY | Riverside Meadows |
| PROPERTY TYPE | Apartment |
| BUILDING TYPE | Low Rise (2-4 stories) |
| STYLE | Single Level Unit |
| YEAR BUILT | 1978 |
| SQUARE FOOTAGE | 805 |
| BEDROOMS | 2 |
| BATHROOMS | 1.00 |
| BASEMENT | |
| AMENITIES | |
| APPLIANCES | See Remarks |
| COOLING | None |
| FIREPLACE | Gas |
| FLOORING | Carpet, Laminate |
| HEATING | Baseboard |
| LAUNDRY | In Unit |
| LOT FEATURES | |
| PARKING | Asphalt, Off Street |
| RESTRICTIONS | Pet Restrictions or Board approval Required, Pets Allowed |
| ROOF | Asphalt Shingle |
| TITLE | Fee Simple |
| BROKER | Royal LePage Network Realty Corp. |
| ROOMS | DIMENSIONS (m) | LEVEL |
|---|---|---|
| Living Room | 15`0" x 11`9" | Main |
| Dining Room | 11`0" x 9`0" | Main |
| Kitchen | 8`1" x 9`0" | Main |
| Bedroom - Primary | 12`6" x 9`10" | Main |
| Bedroom | 11`9" x 9`10" | Main |
| 4pc Bathroom | Main |

