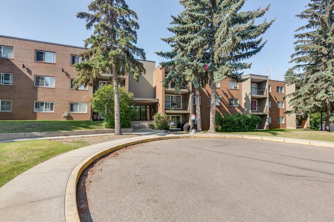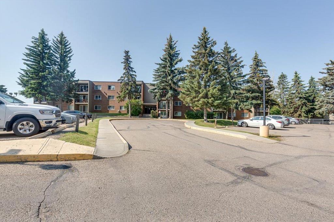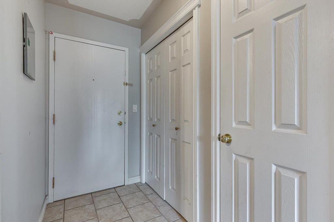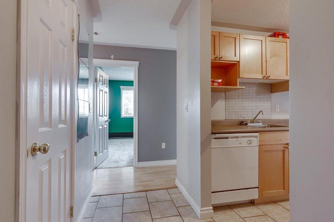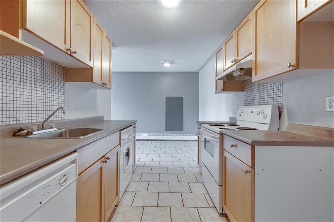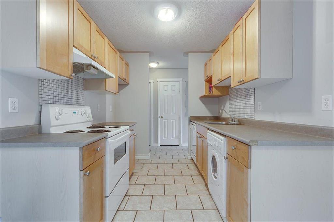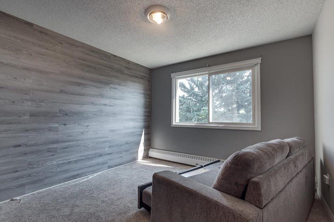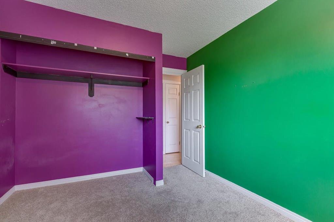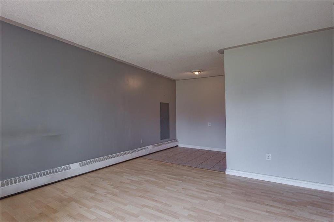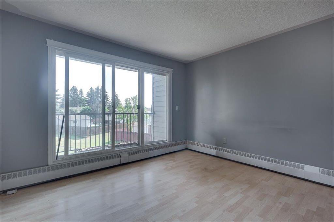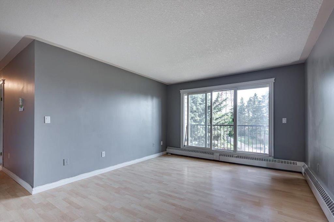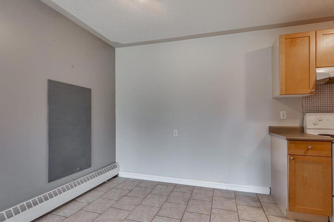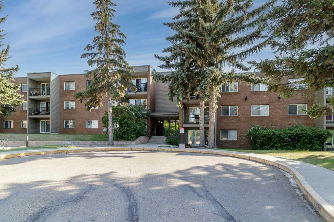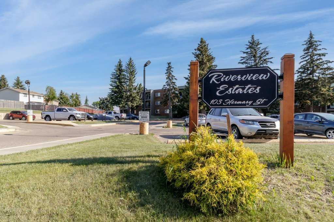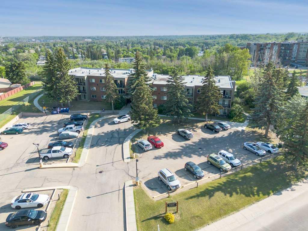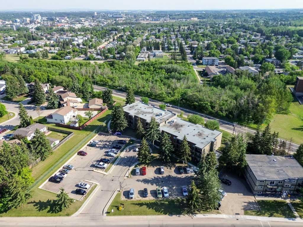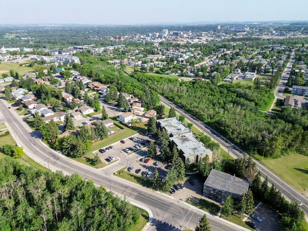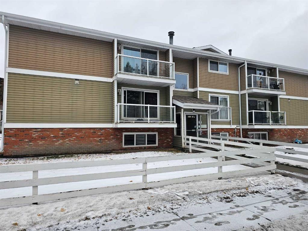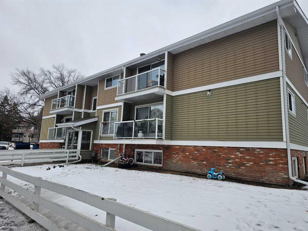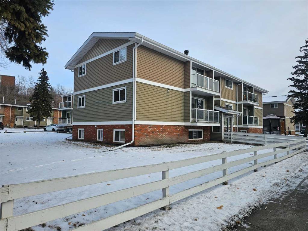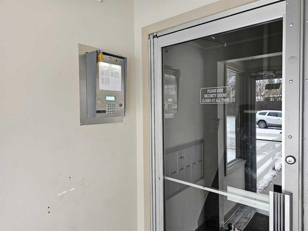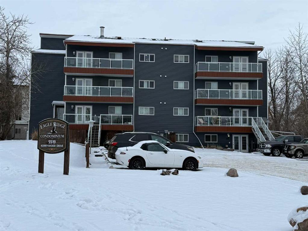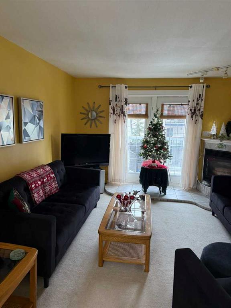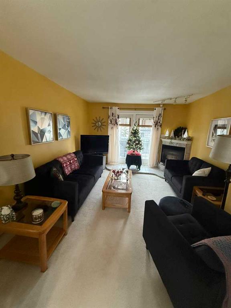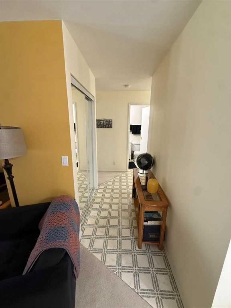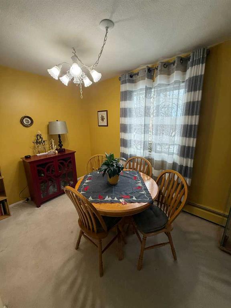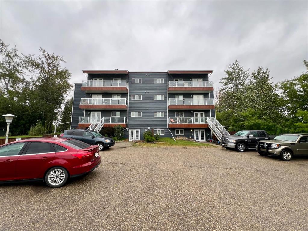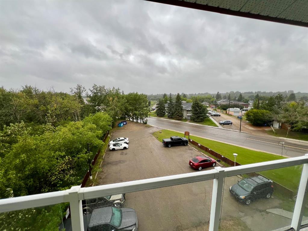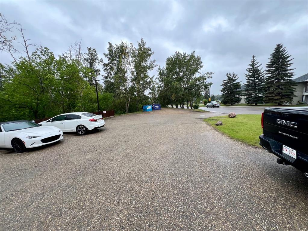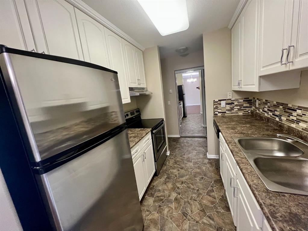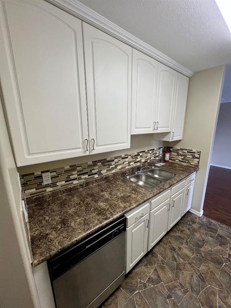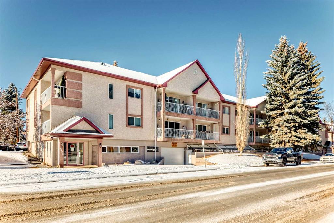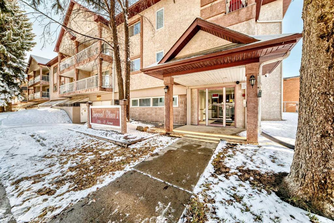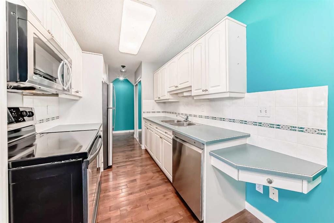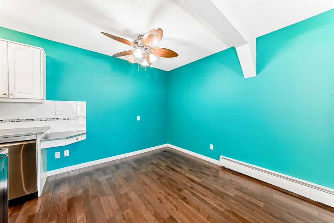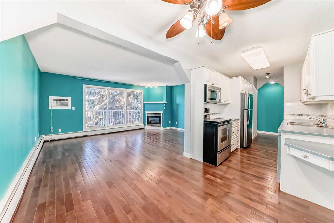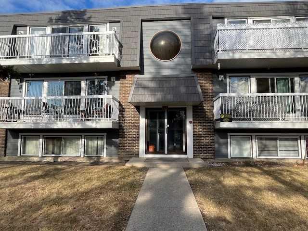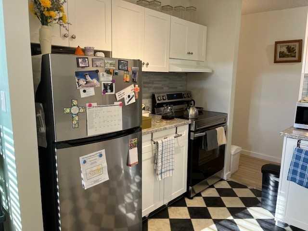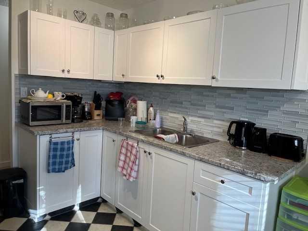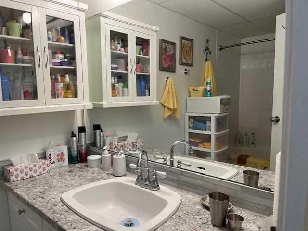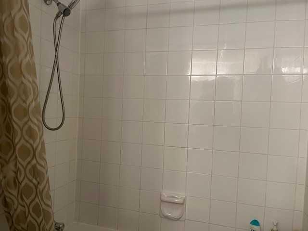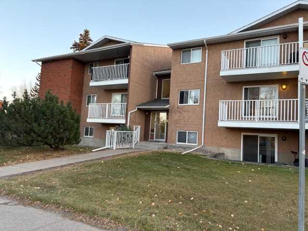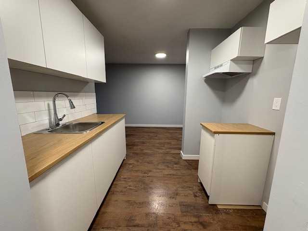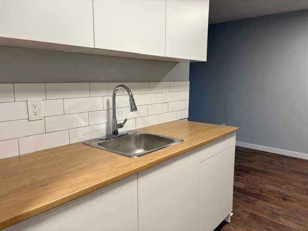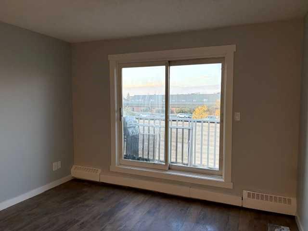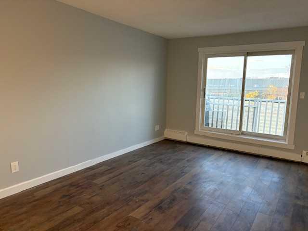354, 103 Hermary Street
Red Deer T4N 6G2
MLS® Number: A2266308
$ 125,000
2
BEDROOMS
1 + 0
BATHROOMS
799
SQUARE FEET
1977
YEAR BUILT
Exceptional value on the top floor of a well-managed building in Red Deer! This spacious 2 bedroom, 1 bathroom condo offers 799 sq ft of bright, functional living space—perfect for first-time buyers, investors, or anyone seeking affordable home ownership. Enjoy a large living area with access to a private balcony, a clean and practical kitchen layout, and two generously sized bedrooms with great natural light. This unit also includes an assigned parking stall, making day-to-day living easy and convenient. Located just minutes from schools, parks, public transit, and shopping, this property provides unbeatable accessibility and lifestyle value. Move in or rent out with ease!
| COMMUNITY | Highland Green Estates |
| PROPERTY TYPE | Apartment |
| BUILDING TYPE | Low Rise (2-4 stories) |
| STYLE | Single Level Unit |
| YEAR BUILT | 1977 |
| SQUARE FOOTAGE | 799 |
| BEDROOMS | 2 |
| BATHROOMS | 1.00 |
| BASEMENT | |
| AMENITIES | |
| APPLIANCES | Dishwasher, Microwave, Stove(s), Washer/Dryer |
| COOLING | None |
| FIREPLACE | N/A |
| FLOORING | Carpet, Ceramic Tile, Laminate |
| HEATING | Hot Water, Radiant |
| LAUNDRY | In Unit |
| LOT FEATURES | |
| PARKING | Parking Lot, Stall |
| RESTRICTIONS | Pet Restrictions or Board approval Required |
| ROOF | Tar/Gravel |
| TITLE | Leasehold |
| BROKER | RE/MAX real estate central alberta |
| ROOMS | DIMENSIONS (m) | LEVEL |
|---|---|---|
| 4pc Bathroom | 7`1" x 9`4" | Main |
| Bedroom | 11`8" x 9`7" | Main |
| Dining Room | 8`0" x 8`4" | Main |
| Kitchen | 7`9" x 8`8" | Main |
| Living Room | 15`1" x 11`11" | Main |
| Bedroom - Primary | 11`6" x 10`11" | Main |
| Storage | 5`4" x 5`11" | Main |

