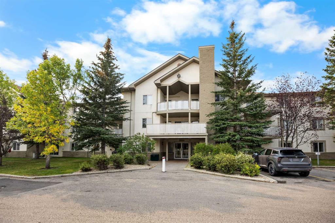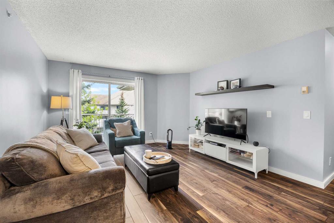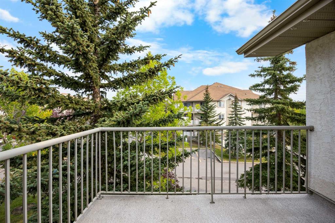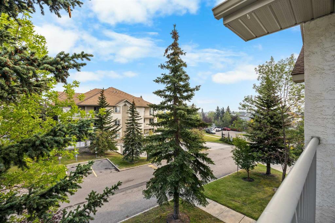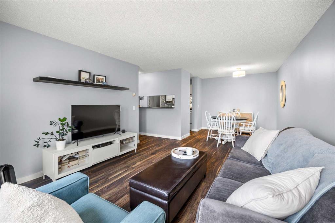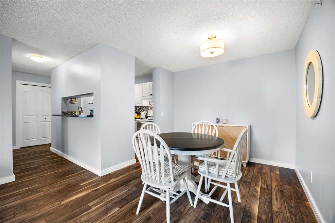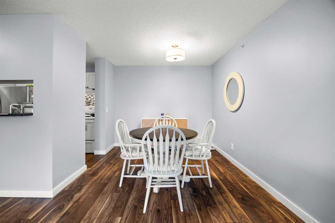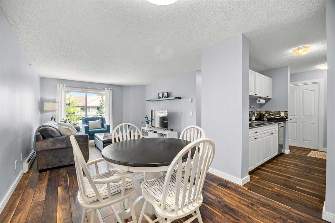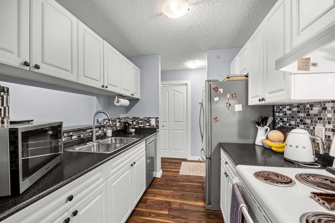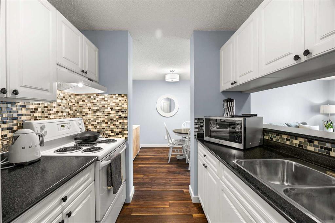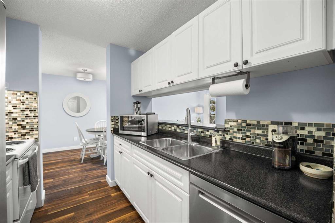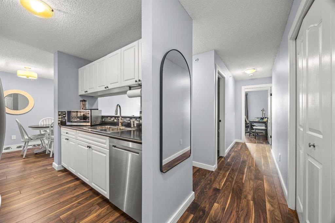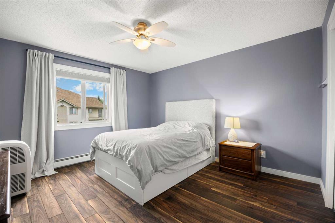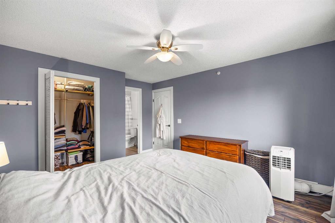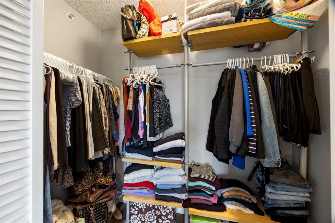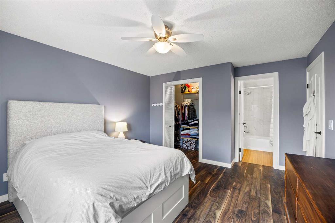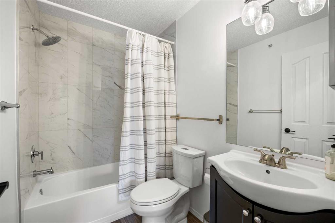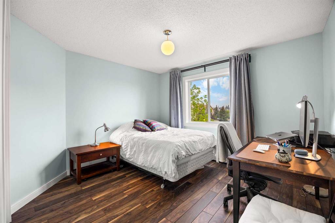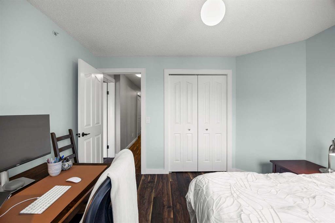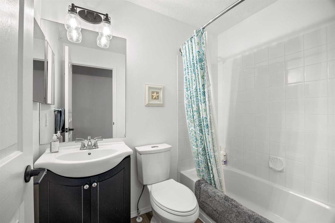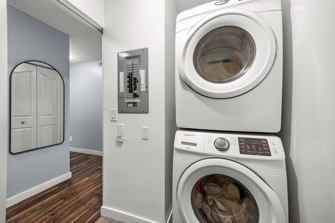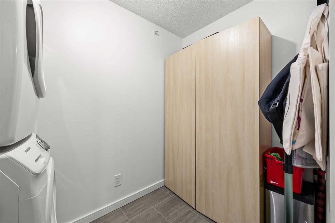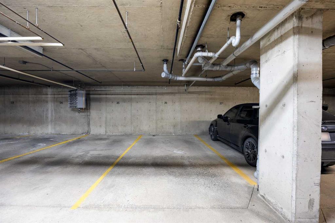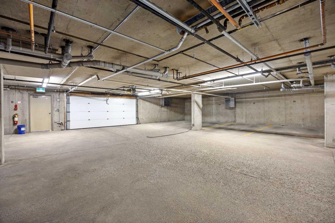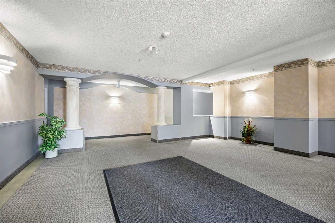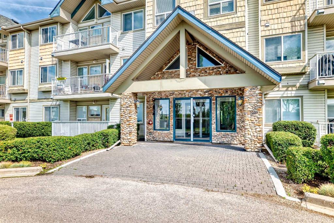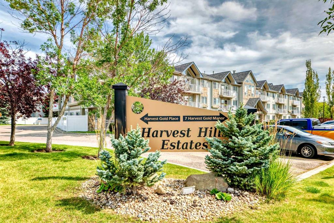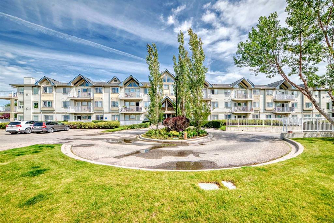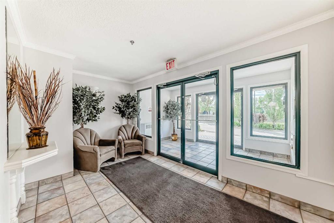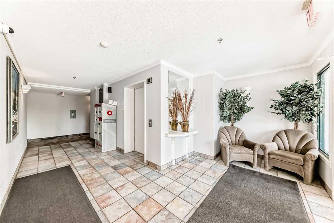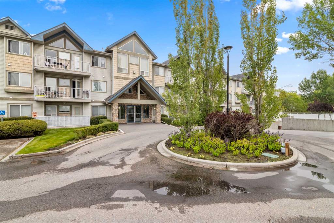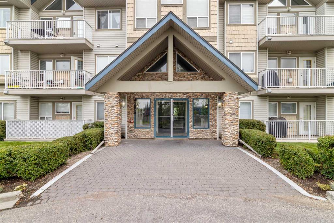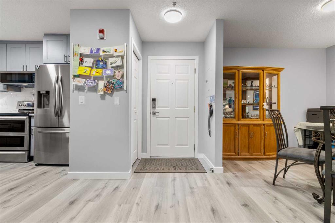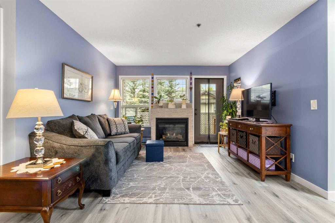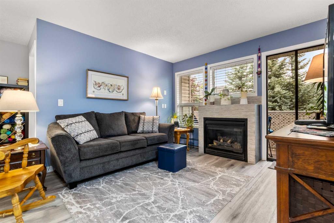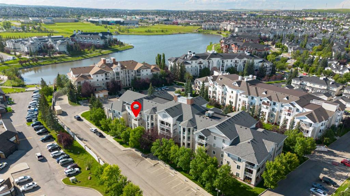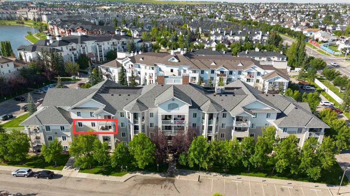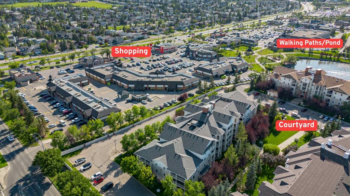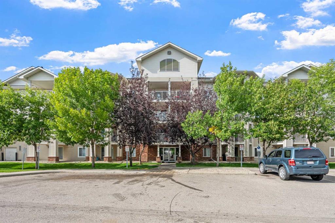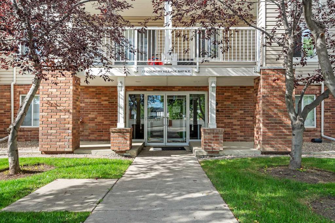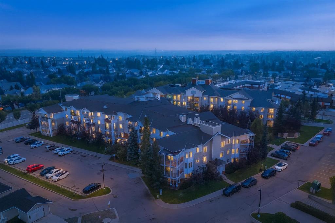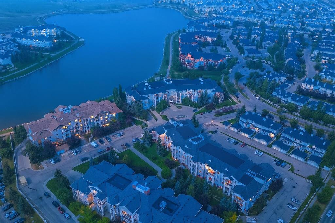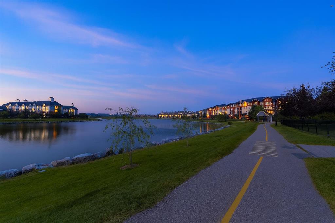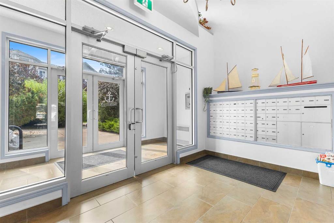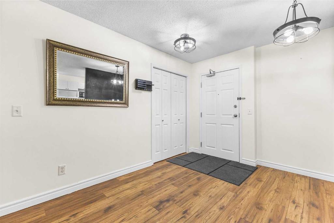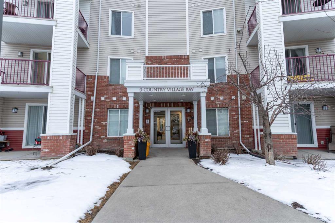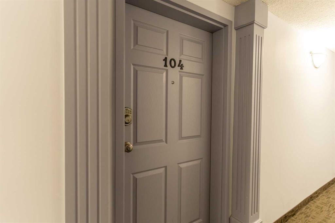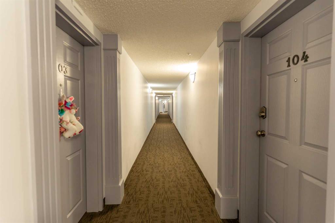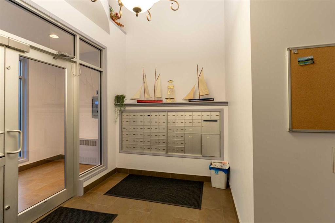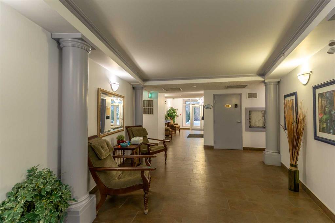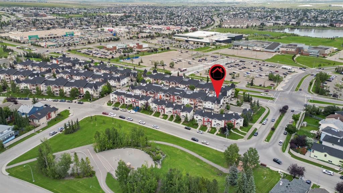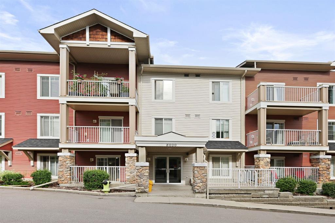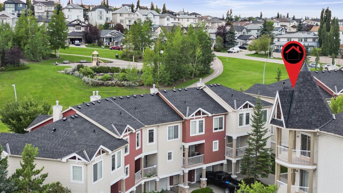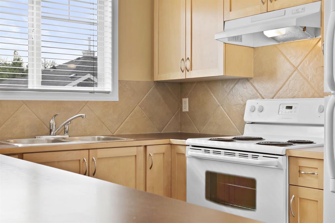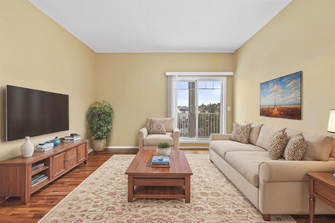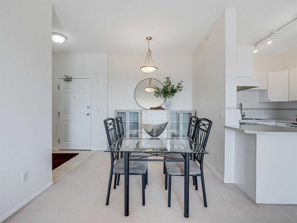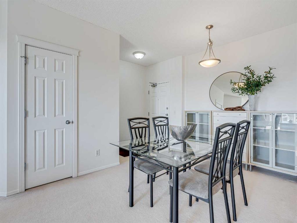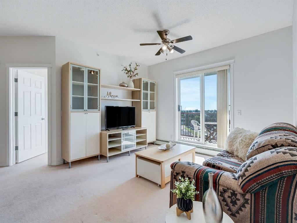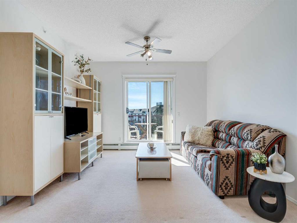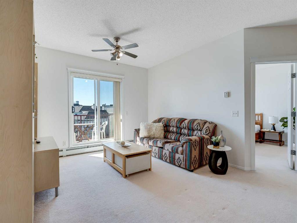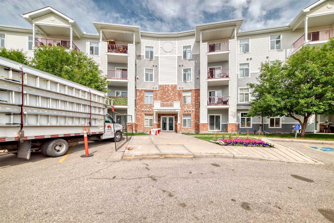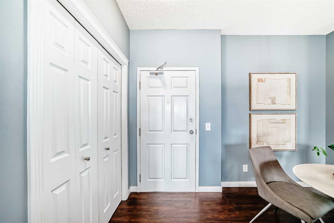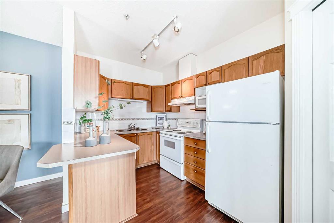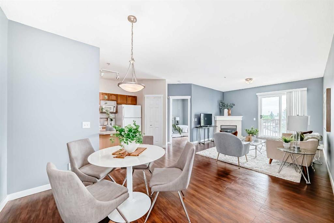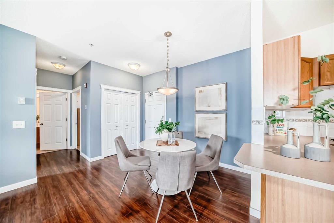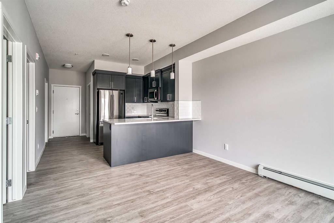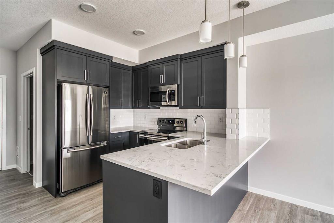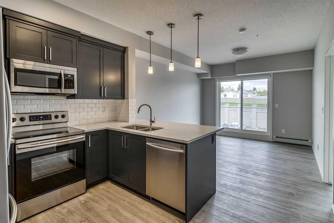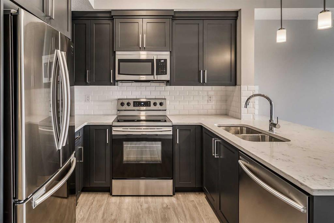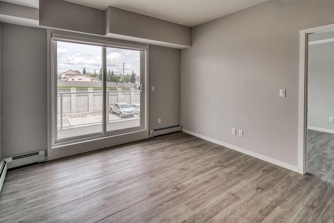3312, 20 Harvest Rose Park NE
Calgary T3K 4Z1
MLS® Number: A2253832
$ 299,900
2
BEDROOMS
2 + 0
BATHROOMS
927
SQUARE FEET
1998
YEAR BUILT
Welcome to Harvest Pointe in Harvest Hills – just minutes from schools and walking distance to Harvest Hills Crossing with T&T Supermarket, restaurants, and shops. This TOP floor 2 Bedroom, 2 Bathroom unit offers 927 sq.ft. of well-designed living with a bright and spacious open floorplan that truly feels like home. The layout features Heavy-duty laminate flooring throughout, a generous Living and Dining area, and a functional Kitchen. Direct access to the private Balcony provides a relaxing extension of your living space. Enjoy two generously sized bedrooms: the Primary Bedroom features a walk-in closet and 4-piece ensuite, while the second bedroom, also spacious, and the additional 4-piece bathroom provide options for family, guests, or a home office. A dedicated Laundry Room with storage adds everyday practicality. This home comes with a heated underground parking stall, along with visitor parking for guests. Condo fees include Heat and Water, adding convenience and value. Ideally located near schools, major roads, and the airport, this apartment offers spacious, comfortable living in a connected community — perfect for families or investors.
| COMMUNITY | Harvest Hills |
| PROPERTY TYPE | Apartment |
| BUILDING TYPE | Low Rise (2-4 stories) |
| STYLE | Single Level Unit |
| YEAR BUILT | 1998 |
| SQUARE FOOTAGE | 927 |
| BEDROOMS | 2 |
| BATHROOMS | 2.00 |
| BASEMENT | |
| AMENITIES | |
| APPLIANCES | Dishwasher, Dryer, Electric Stove, Refrigerator, Washer, Window Coverings |
| COOLING | None |
| FIREPLACE | N/A |
| FLOORING | Laminate, See Remarks |
| HEATING | Baseboard |
| LAUNDRY | Laundry Room |
| LOT FEATURES | |
| PARKING | Stall, Underground |
| RESTRICTIONS | Pet Restrictions or Board approval Required |
| ROOF | |
| TITLE | Fee Simple |
| BROKER | Jessica Chan Real Estate & Management Inc. |
| ROOMS | DIMENSIONS (m) | LEVEL |
|---|---|---|
| Living Room | 13`0" x 12`8" | Main |
| Dining Room | 11`0" x 9`5" | Main |
| Kitchen | 7`10" x 7`6" | Main |
| Bedroom - Primary | 12`8" x 12`2" | Main |
| Bedroom | 11`9" x 10`10" | Main |
| 4pc Ensuite bath | 0`0" x 0`0" | Main |
| 4pc Bathroom | 0`0" x 0`0" | Main |
| Laundry | 6`5" x 5`2" | Main |

