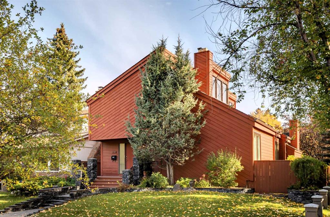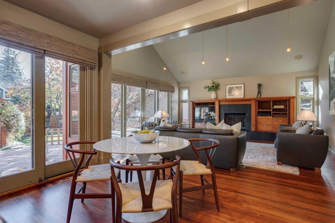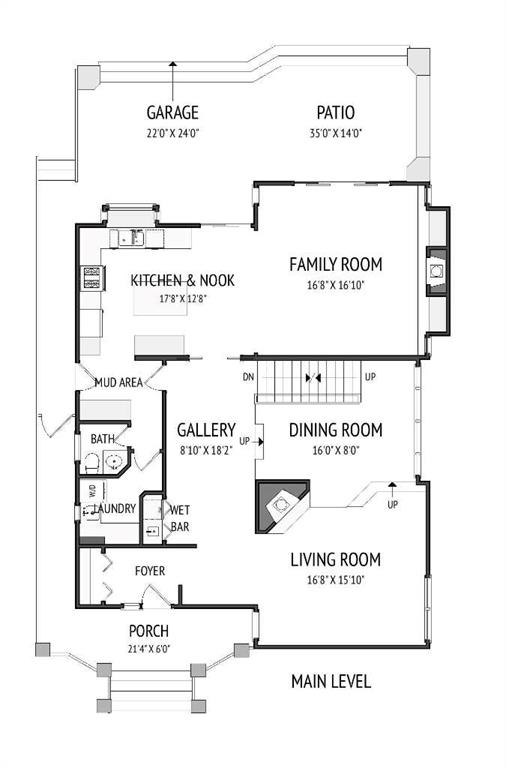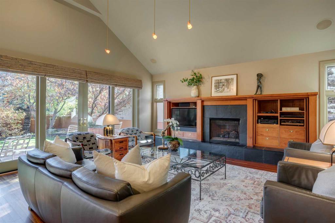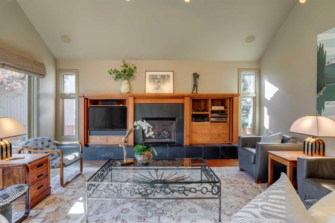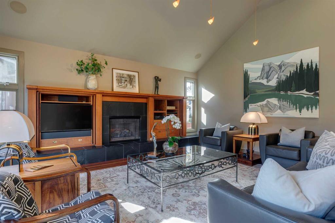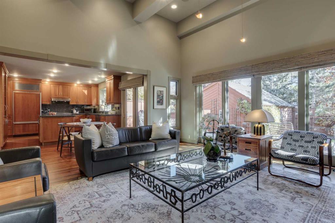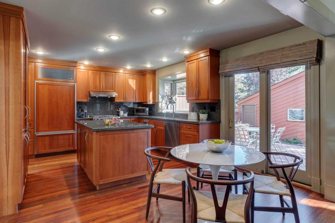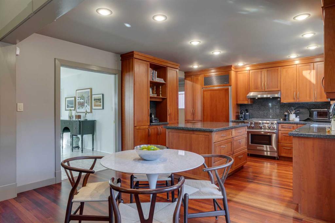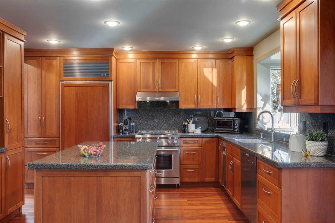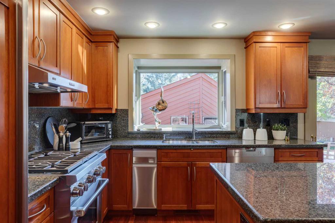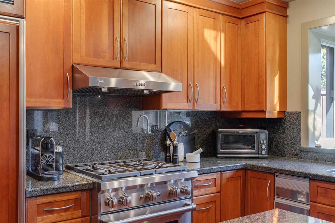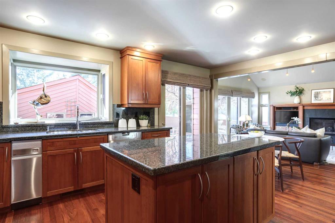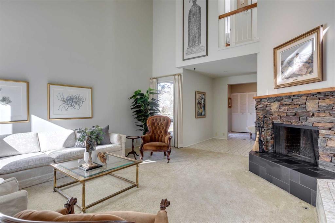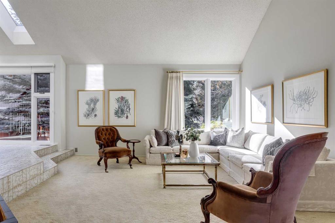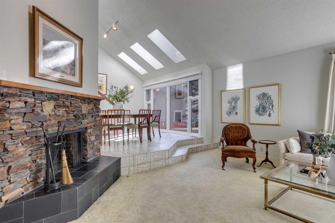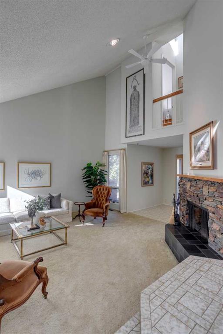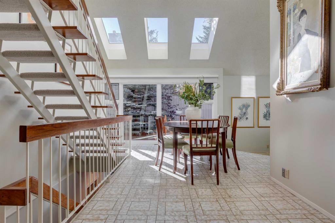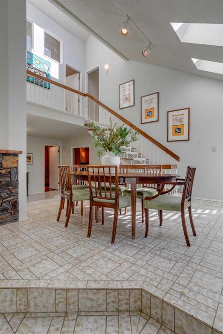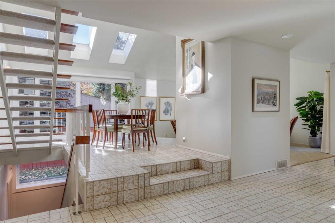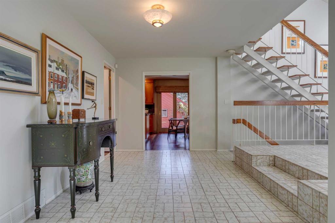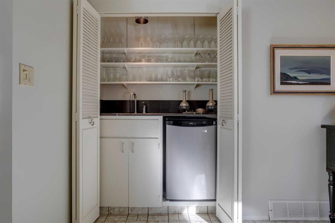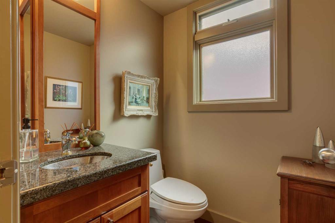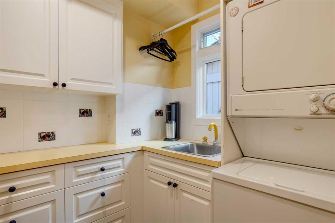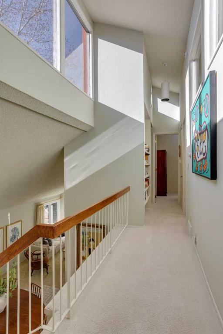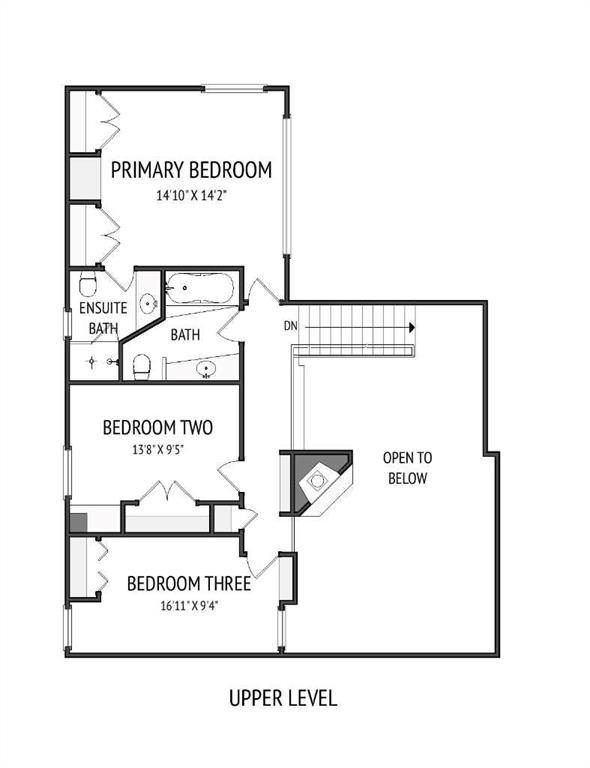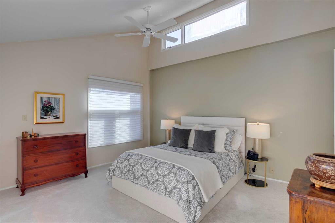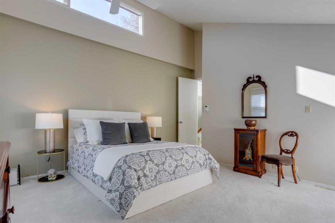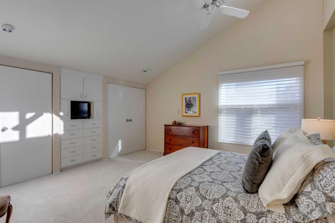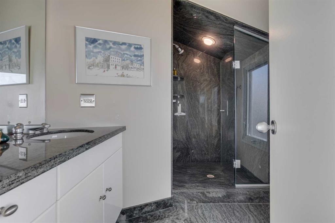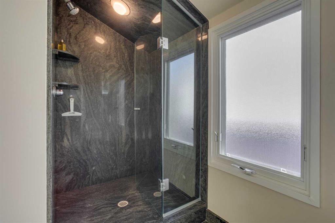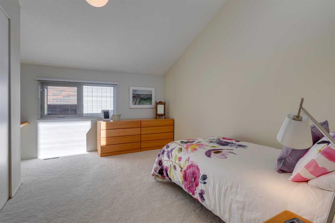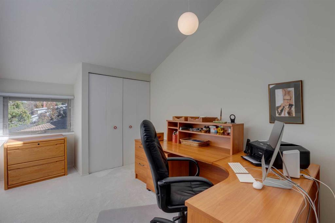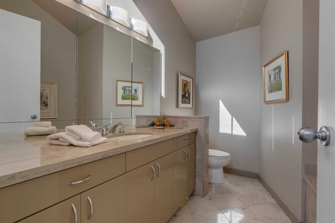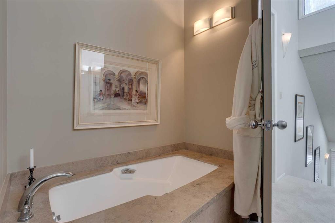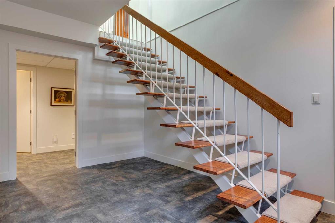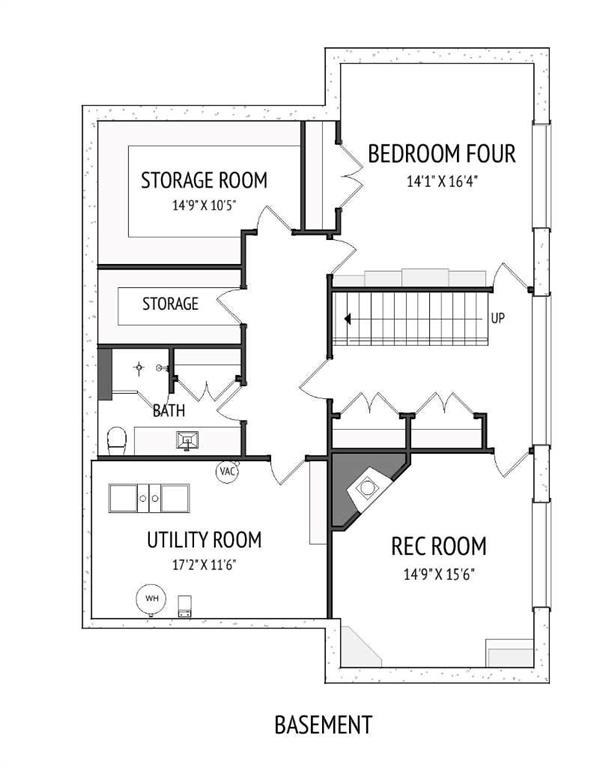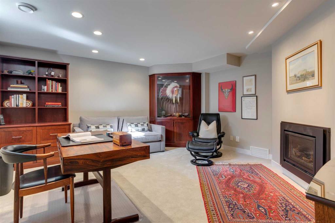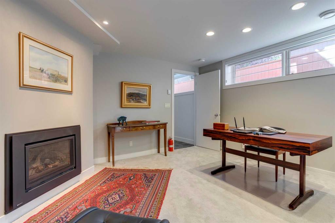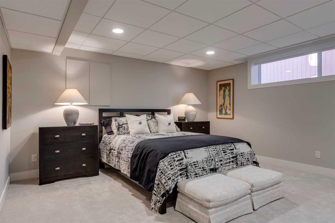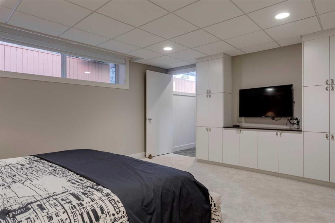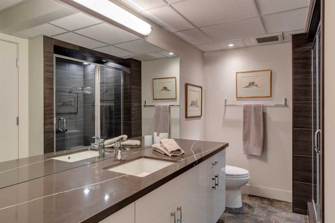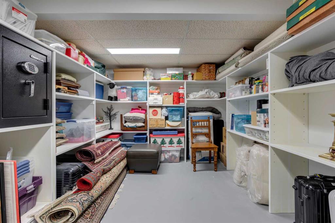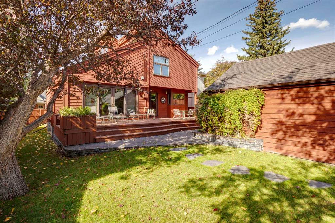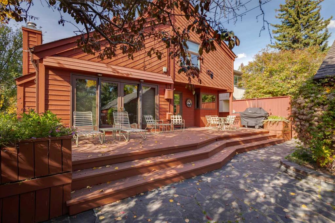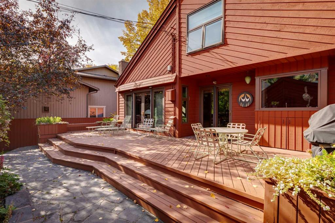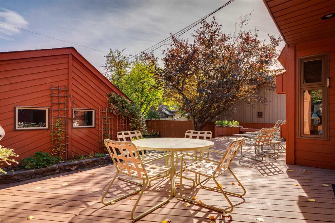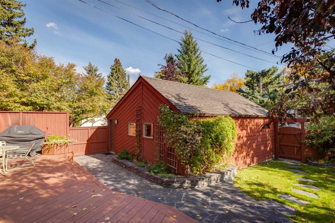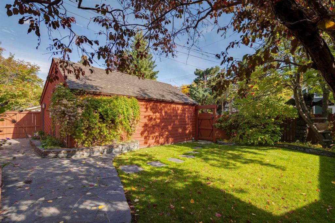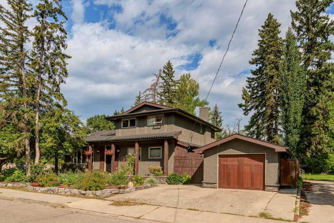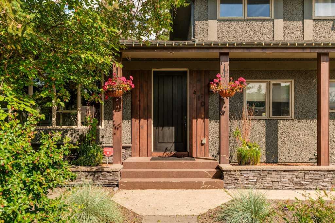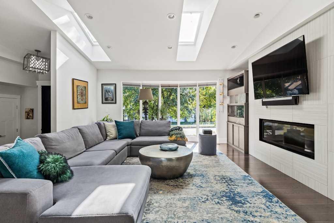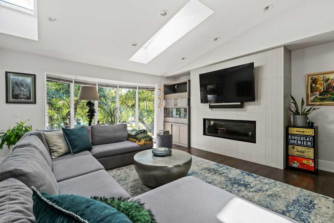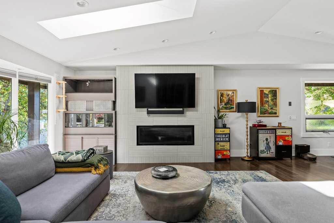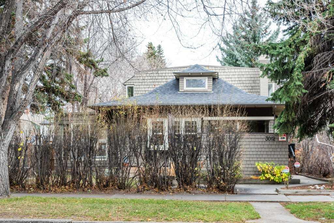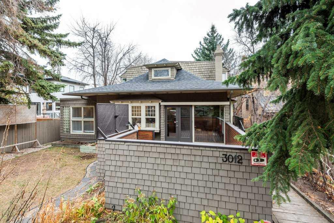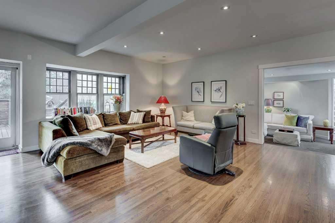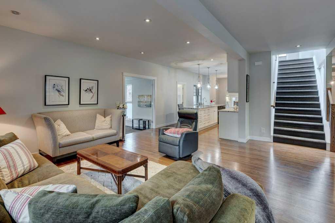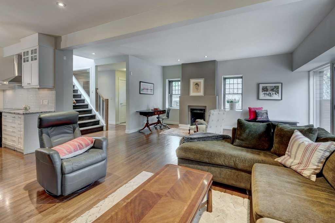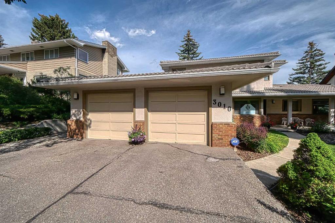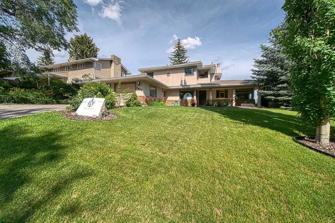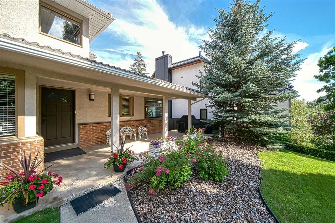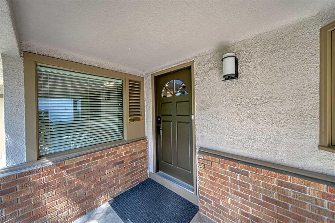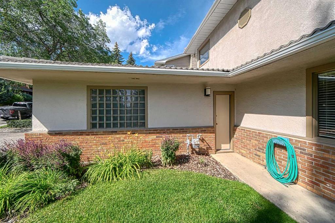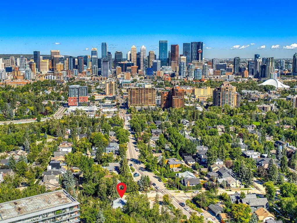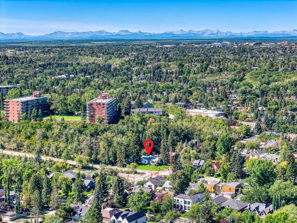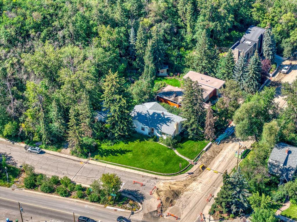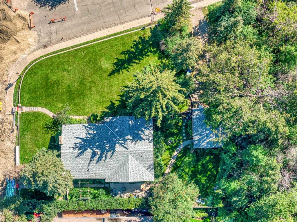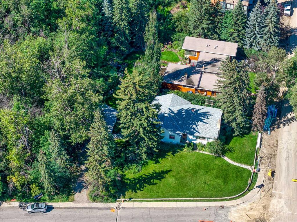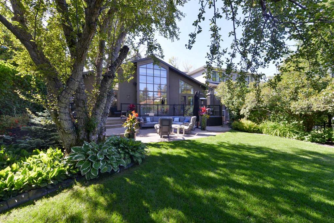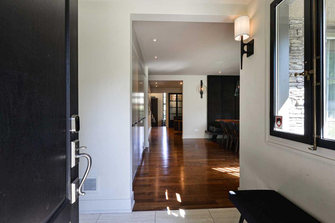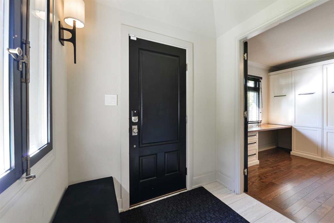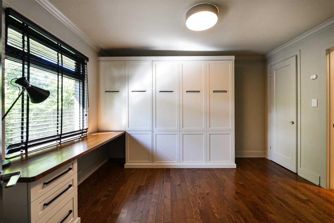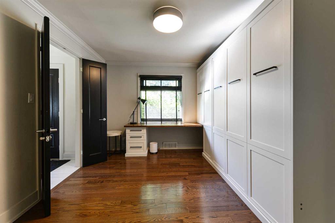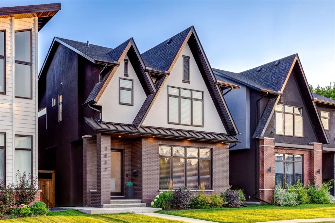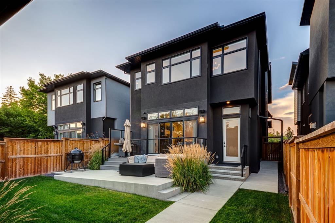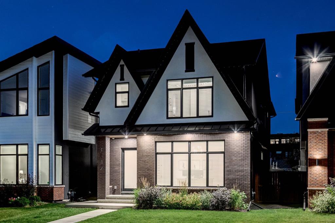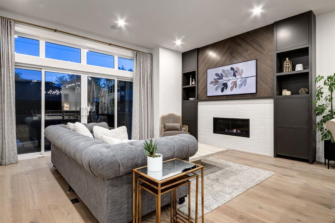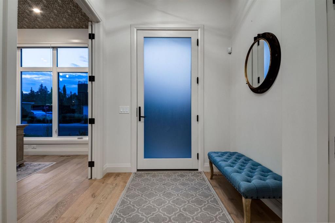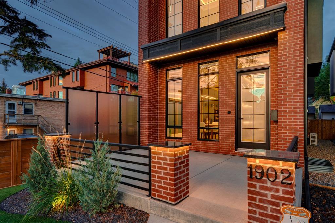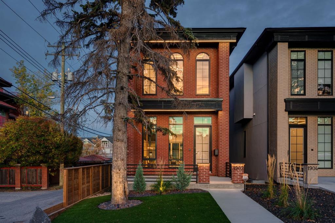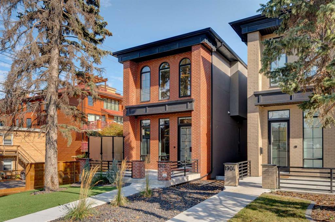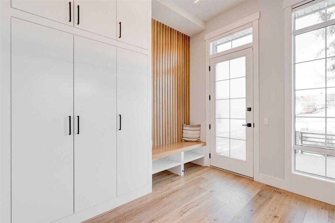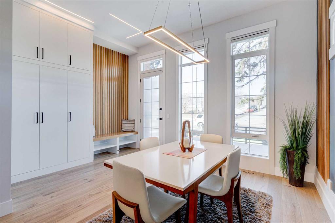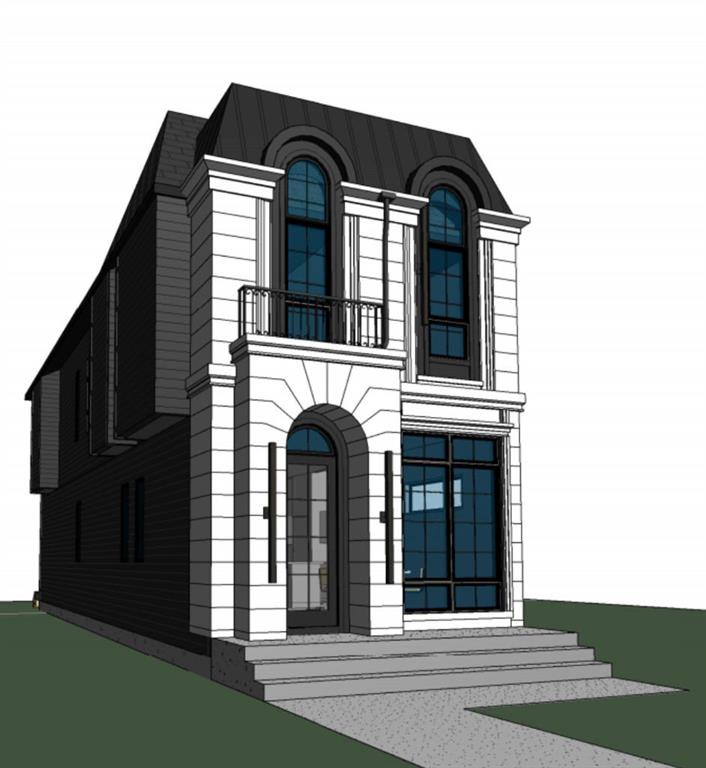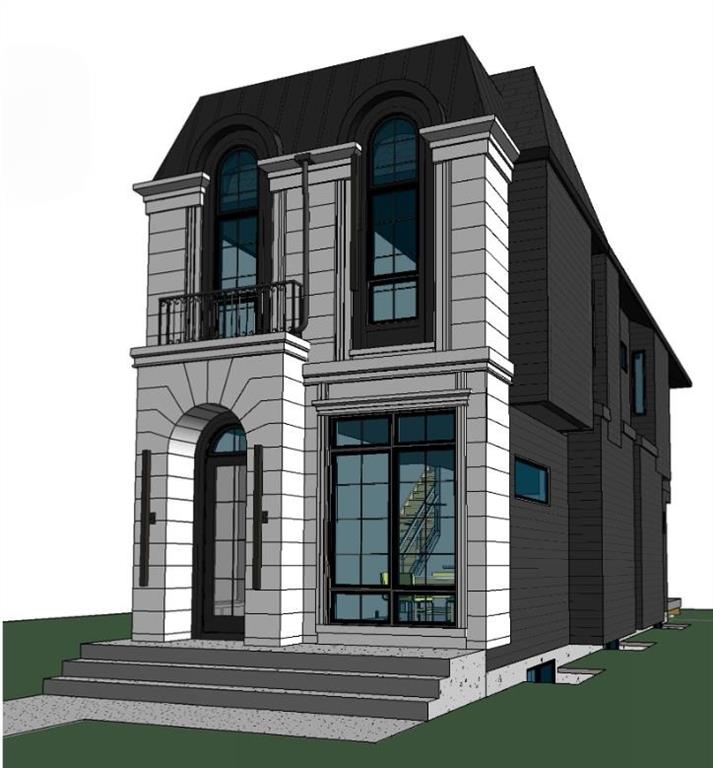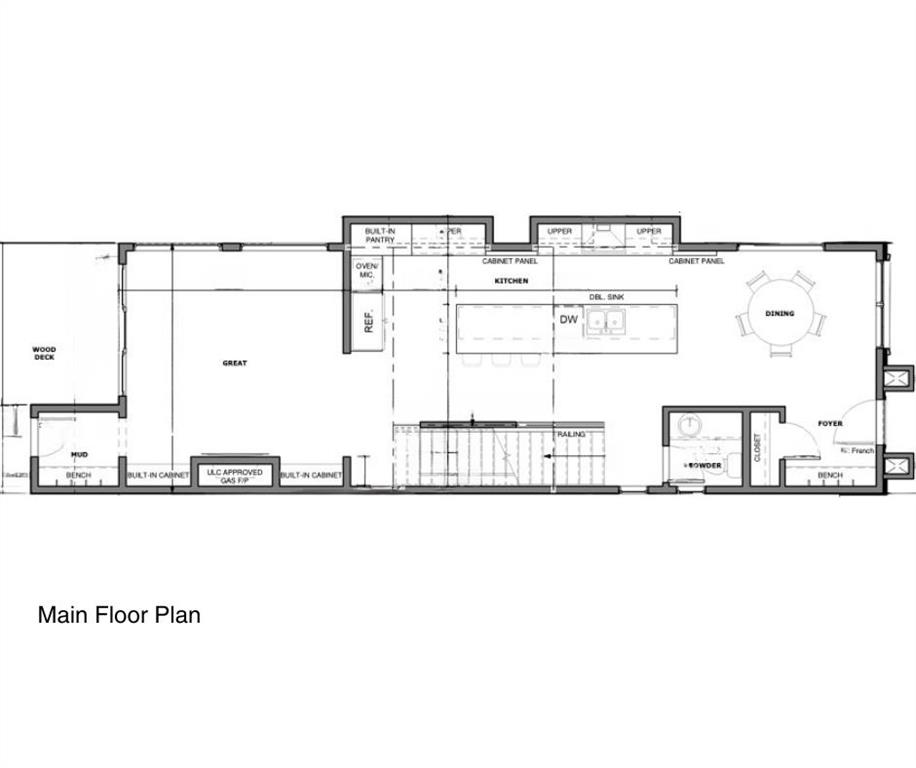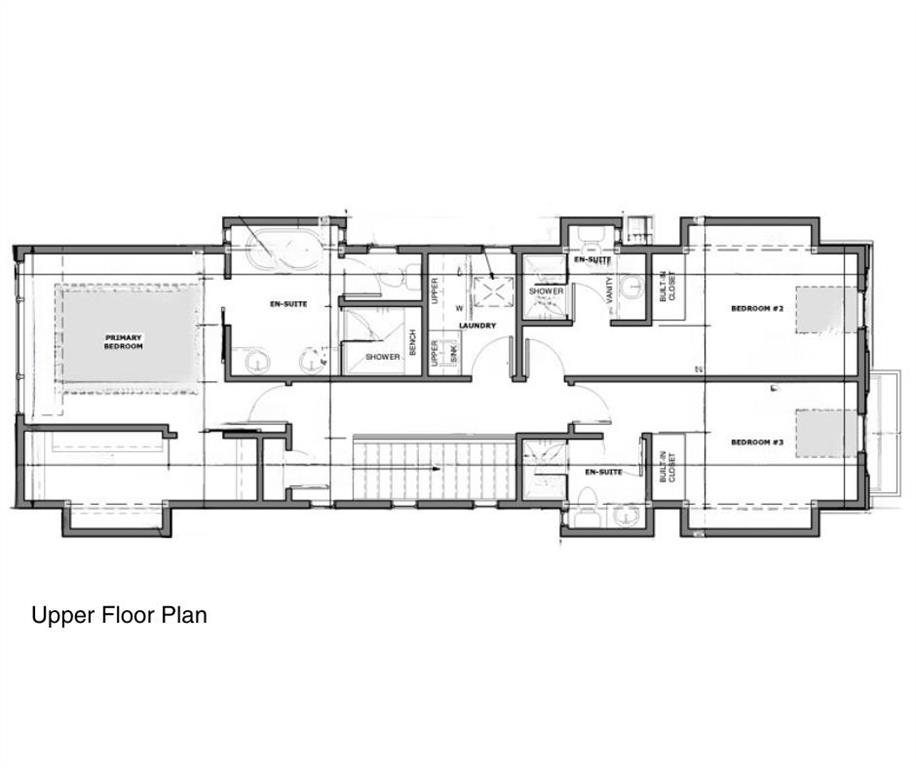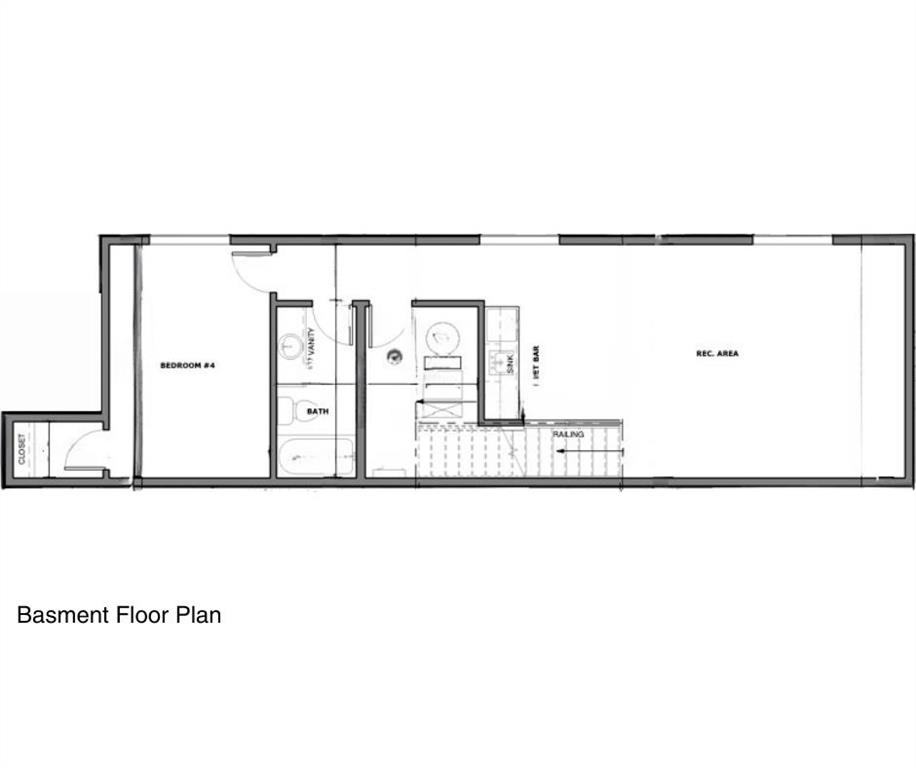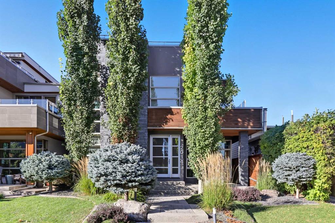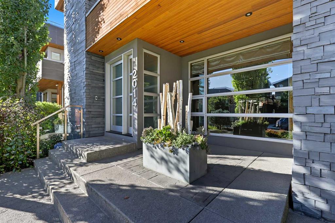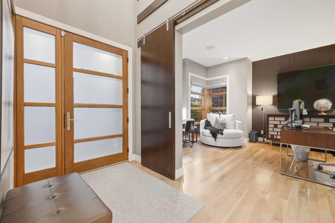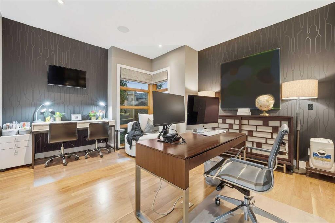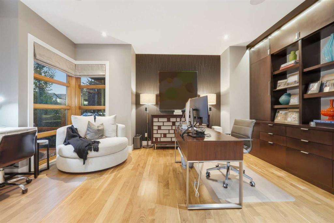3630 7 Street SW
Calgary T2T 2Y1
MLS® Number: A2261012
$ 1,798,000
4
BEDROOMS
3 + 1
BATHROOMS
1976
YEAR BUILT
This modern-architectural family home offers an unbeatable location in the heart of West Elbow Park on a quiet street. The community centre is at the end of the block with tennis, basketball, skating, playfield and an off-leash area. Just over a block to Elbow Park School with other top schools close by. Also a quick walk to The Glencoe Club and the river pathway system for walking and biking. Large 50’ x 125’ (6243 sq ft) lot. Architect Robert Miller designed this significant home which incorporates site-specific design to capture maximum natural light and provide exciting spatial volumes. Very much a “Dwell Magazine” vibe. Over 3600 square feet total development with 4 bedrooms and 3.5 baths. Expansive main floor plan with living room and dining room at the front to host family and friends while enjoying the wood-burning fireplace, wet-bar and dramatically vaulted ceilings. Open plan across the rear overlooking the yard. Newer high-end kitchen with great workspace, storage and top appliances (Subzero, Wolf and Miele) adjacent to a casual dining space. Large family room with vaulted ceilings, gas fireplace and built ins. Real site-finished hardwood floors run throughout. A mudroom, laundry room and 2-piece powder room complete the main level. The bright upper floor holds 3 bedrooms including a large primary suite with closet wall and renovated 3-piece ensuite with shower. 2 additional bedrooms with vaulted ceilings and a renovated house bath with soaking tub. Superior lower level…a result of the newer vintage of the home. Great windows and nice ceiling height throughout the recreation room with fireplace, large 4th bedroom, renovated bath and extensive storage. Access out from the kitchen and family room to a full width deck and fenced yard with large grassed playspace. Oversized double garage off the paved alley. A rare opportunity!
| COMMUNITY | Elbow Park |
| PROPERTY TYPE | Detached |
| BUILDING TYPE | House |
| STYLE | 2 Storey |
| YEAR BUILT | 1976 |
| SQUARE FOOTAGE | 2,380 |
| BEDROOMS | 4 |
| BATHROOMS | 4.00 |
| BASEMENT | Finished, Full |
| AMENITIES | |
| APPLIANCES | Built-In Gas Range, Built-In Refrigerator, Dishwasher, Dryer, Garage Control(s), Range Hood, Washer, Window Coverings |
| COOLING | None |
| FIREPLACE | Wood Burning |
| FLOORING | Carpet, Ceramic Tile, Hardwood |
| HEATING | Forced Air |
| LAUNDRY | Laundry Room, Main Level |
| LOT FEATURES | Back Lane, Landscaped |
| PARKING | Double Garage Detached |
| RESTRICTIONS | None Known |
| ROOF | Asphalt Shingle |
| TITLE | Fee Simple |
| BROKER | Century 21 Bamber Realty LTD. |
| ROOMS | DIMENSIONS (m) | LEVEL |
|---|---|---|
| Game Room | 15`6" x 14`9" | Lower |
| Bedroom | 16`4" x 14`1" | Lower |
| Storage | 0`0" x 0`0" | Lower |
| 3pc Bathroom | Lower | |
| 2pc Bathroom | 0`0" x 0`0" | Main |
| Bedroom | 16`11" x 9`4" | Main |
| Bedroom | 13`8" x 9`5" | Main |
| Hall | 18`2" x 8`10" | Main |
| Foyer | 7`3" x 5`7" | Main |
| Living Room | 16`8" x 15`10" | Main |
| Dining Room | 16`0" x 8`0" | Main |
| Kitchen | 17`8" x 12`8" | Main |
| Family Room | 16`10" x 16`8" | Main |
| Mud Room | 0`0" x 0`0" | Main |
| Laundry | 8`7" x 6`0" | Main |
| Bedroom - Primary | 14`10" x 14`2" | Upper |
| 3pc Bathroom | Upper | |
| 3pc Ensuite bath | 0`0" x 0`0" | Upper |

