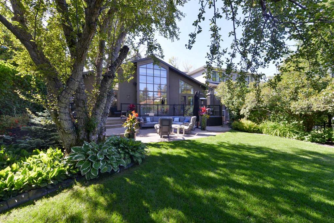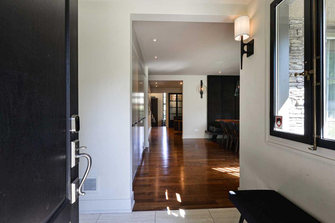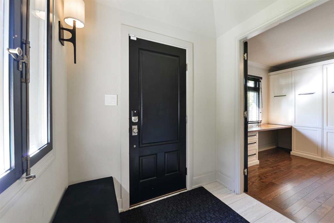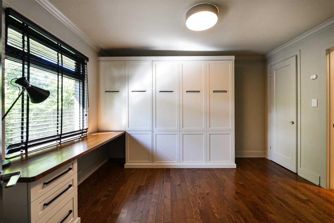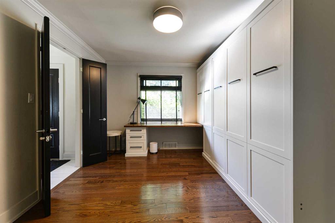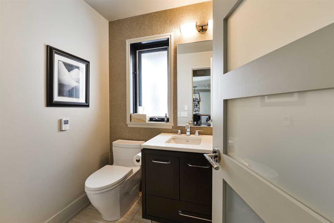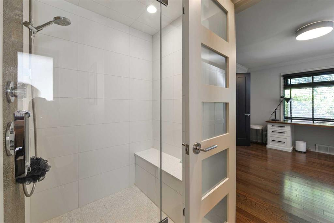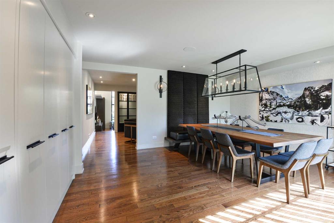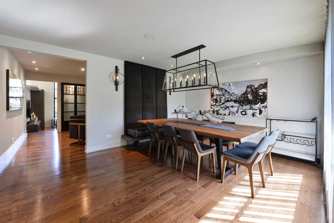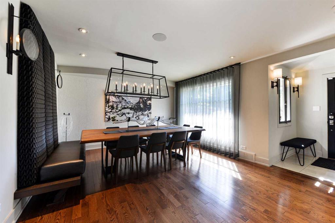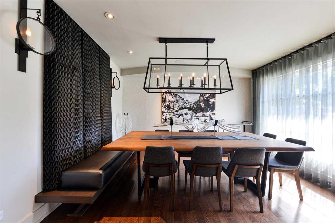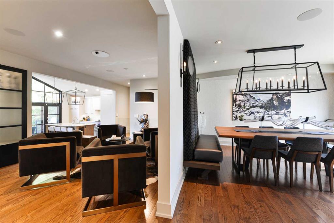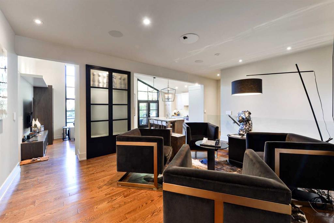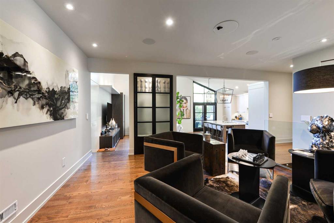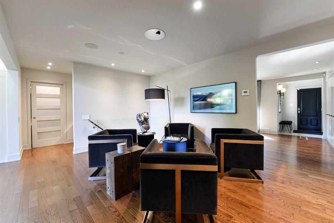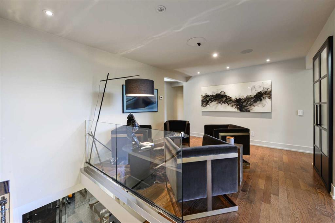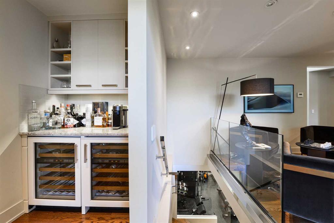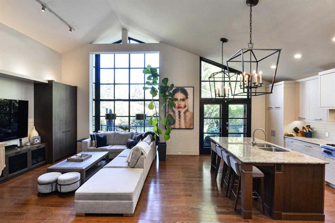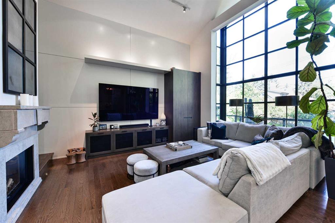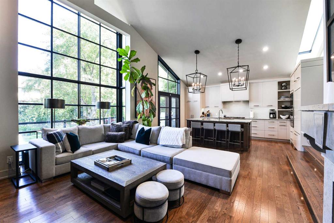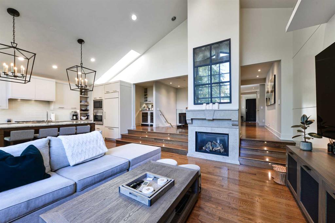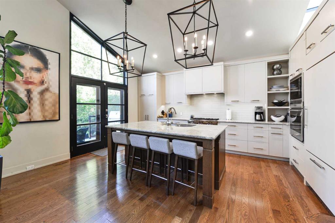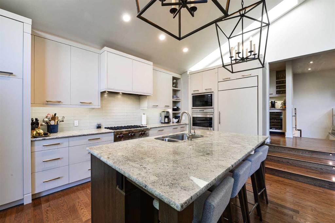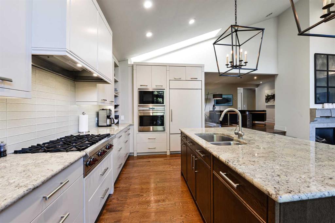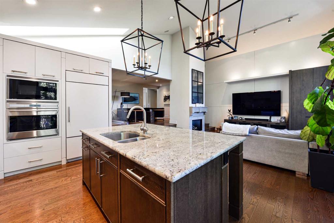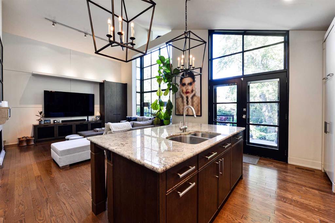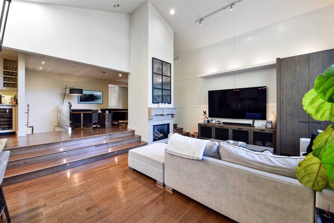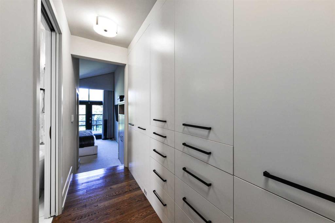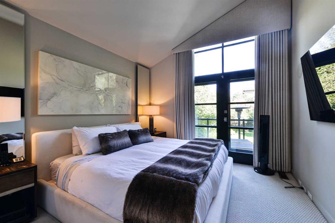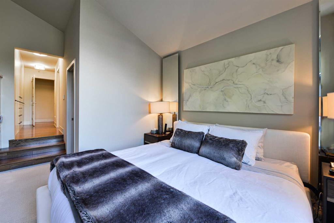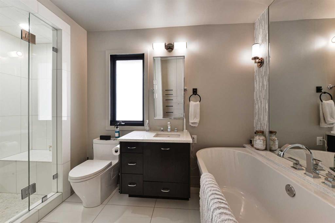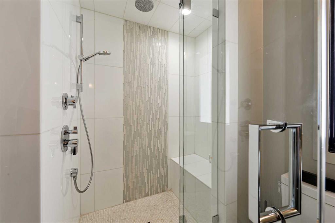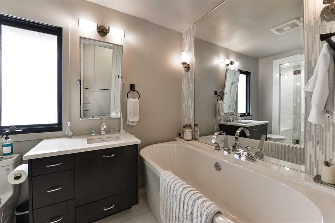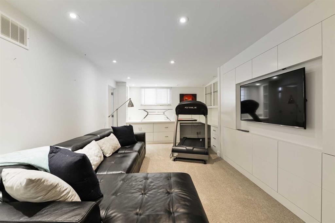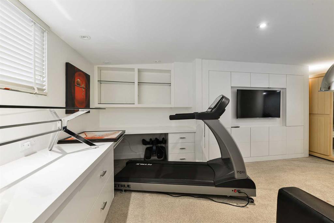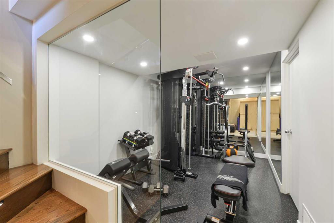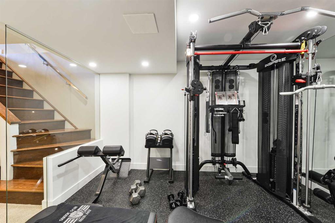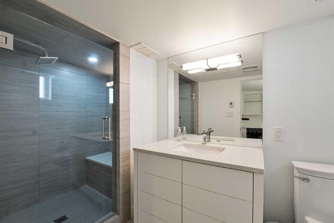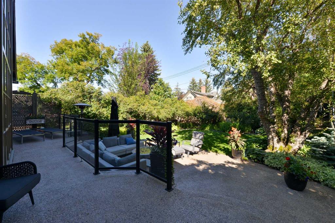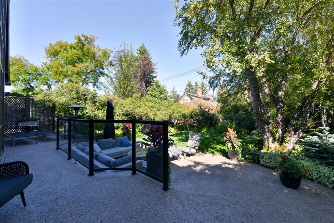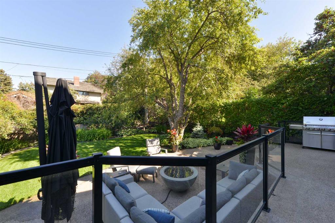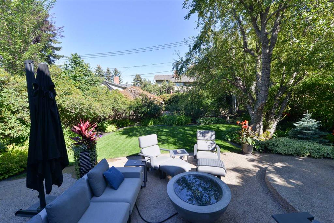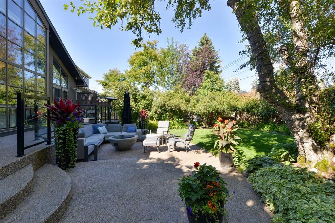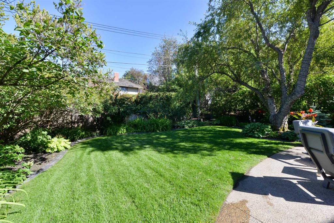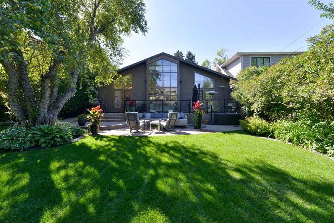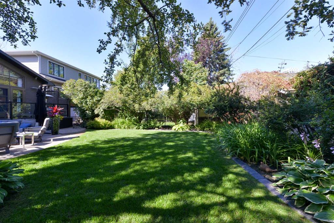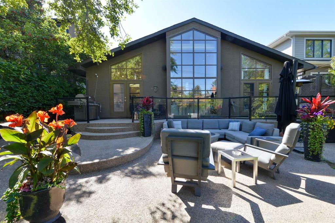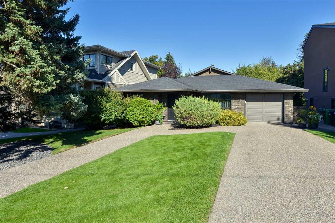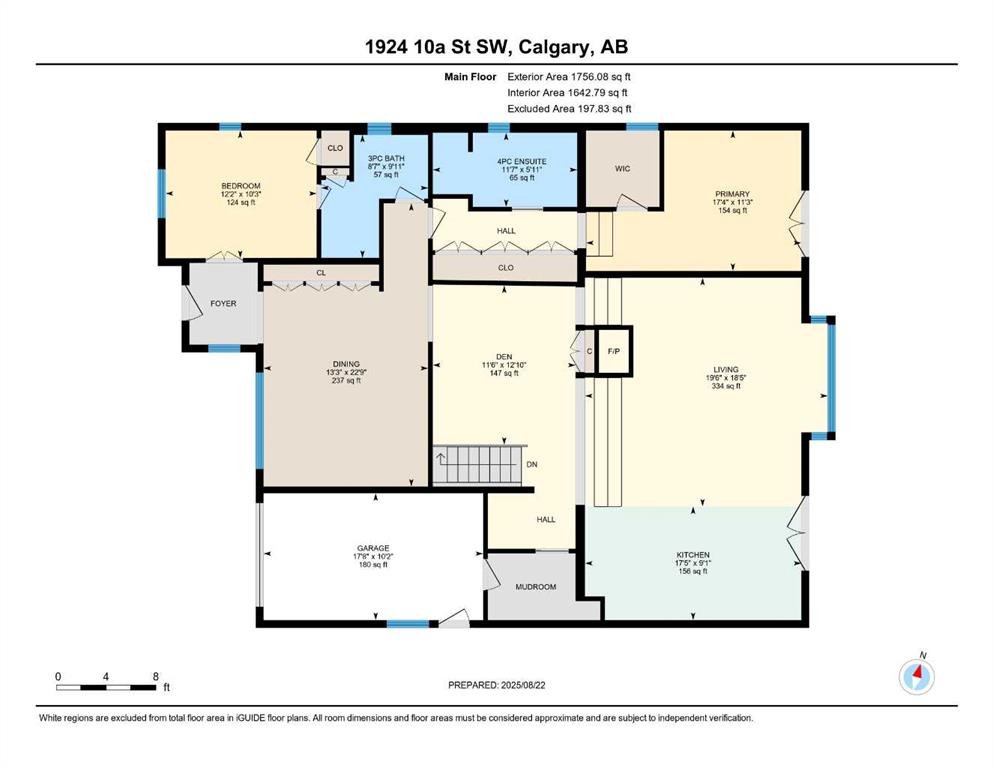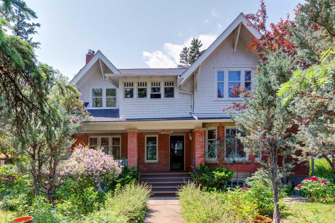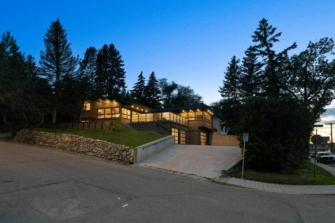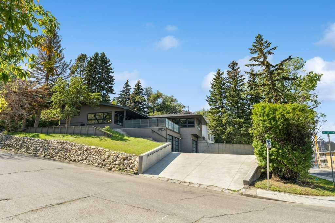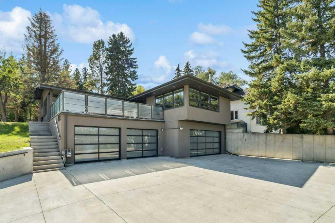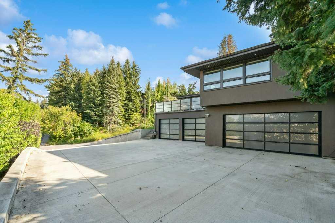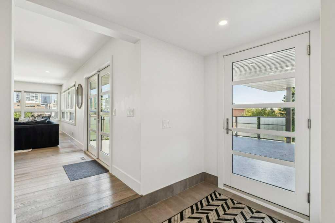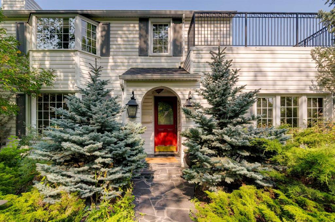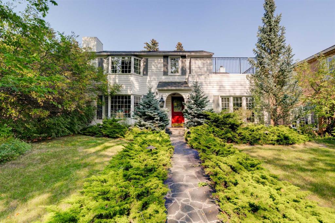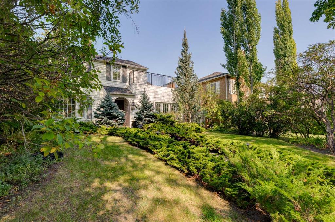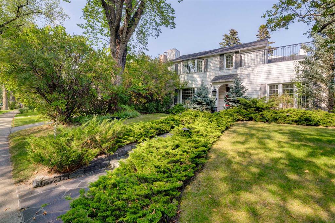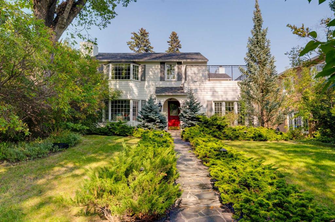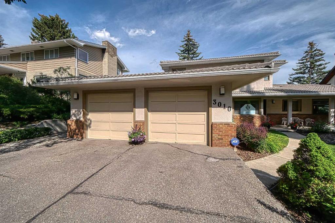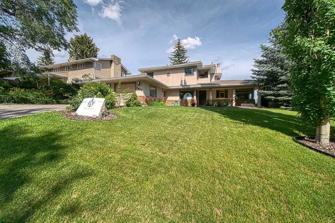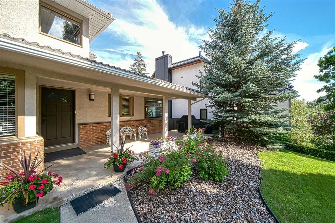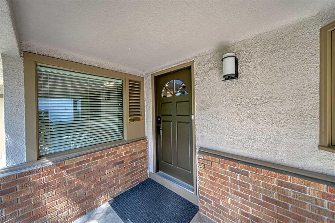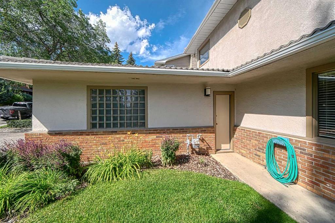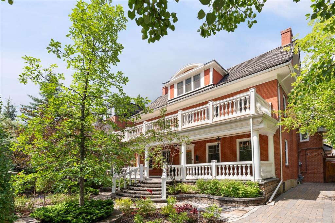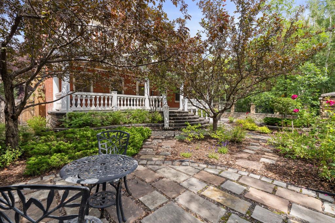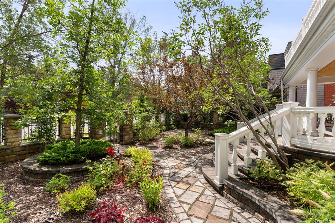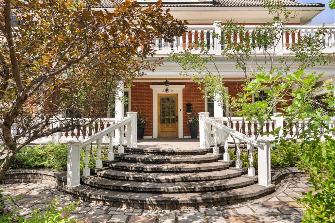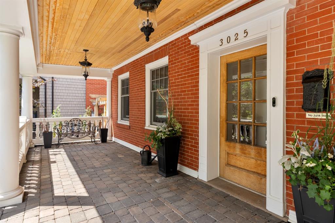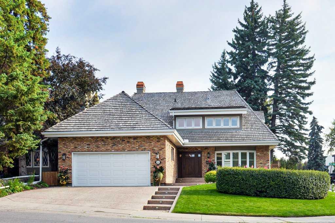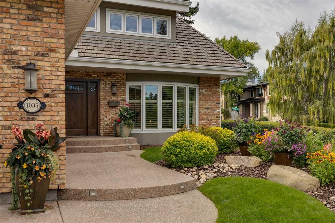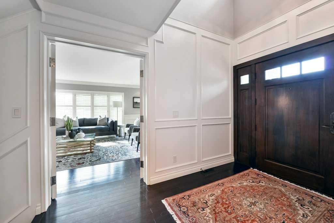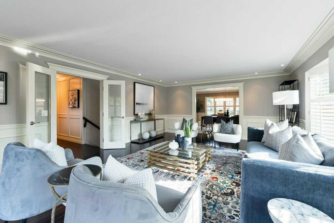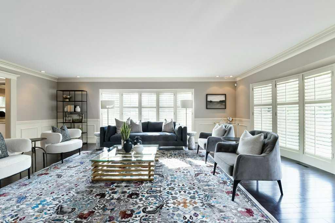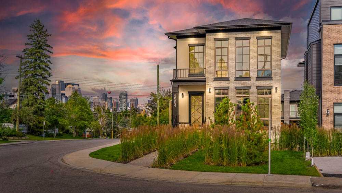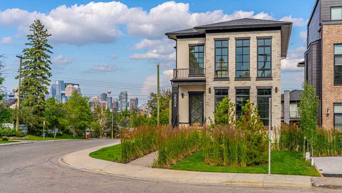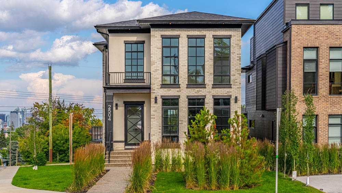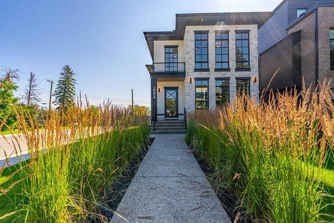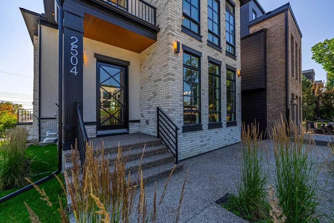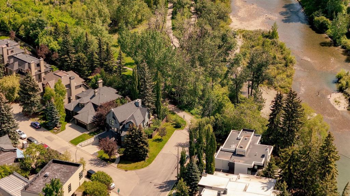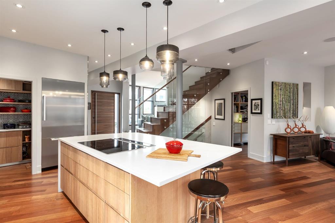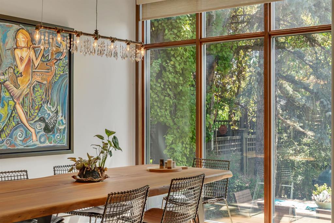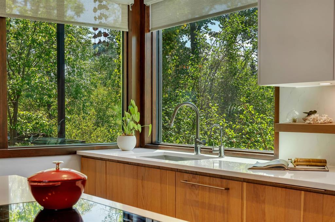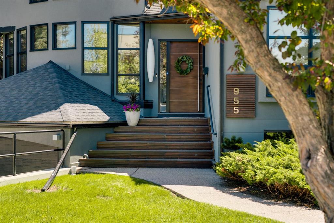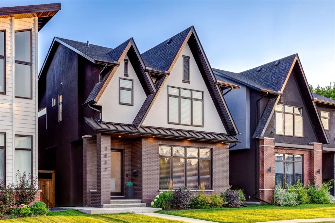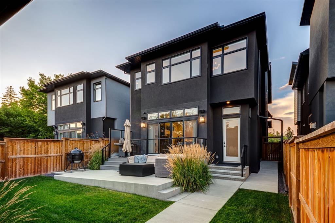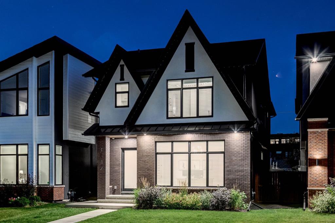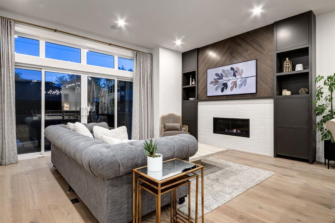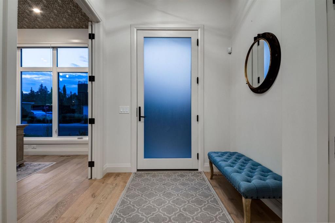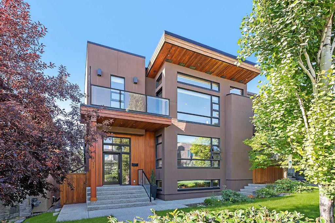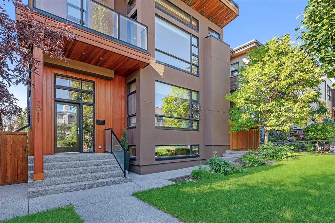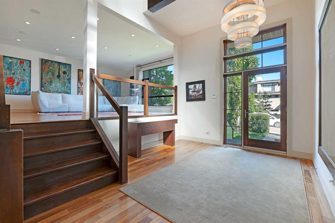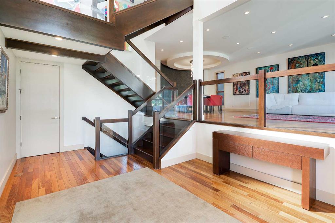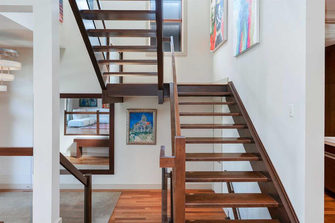1924 10A Street SW
Calgary T2T 3K1
MLS® Number: A2255623
$ 2,150,000
2
BEDROOMS
3 + 0
BATHROOMS
1,756
SQUARE FEET
1949
YEAR BUILT
Nestled in the heart of Mount Royal, Calgary’s most prestigious neighbourhood, this recently renovated bungalow is a rare offering that combines classic charm with state-of-the-art upgrades. Designed for both refined living and effortless entertaining, the home showcases bespoke craftsmanship and thoughtful details at every turn. Step inside to discover a seamless flow of warm hardwood floors leading through the elegant dining area into a designer kitchen. Outfitted with sleek white cabinetry, a Sub-Zero refrigerator, stainless steel gas range, Bosch dishwasher, tiled backsplash with under-cabinet lighting, and a skylight that bathes the space in natural light, the kitchen is both functional and timeless. The striking living room features vaulted ceilings, a gas fireplace, and 20-foot glass windows that open to serene views of the private landscaped garden. This tranquil backyard oasis, lush and meticulously designed, provides the perfect backdrop for intimate gatherings or quiet relaxation. The primary suite offers a true retreat, with expansive windows overlooking the garden and a spa-inspired ensuite adorned with tumbled marble and elegant glass finishes. A front bedroom has been cleverly designed with a custom Murphy bed, allowing the space to double as a private office with its own two-piece bathroom. On the lower level, enjoy a full lifestyle experience with a dedicated gym, sauna, cozy family room, and a custom office/tech area. Additional highlights include a brand-new Crestron smart home system for complete automation, custom lighting, drapery, and millwork throughout, an epoxy-finished garage, and a stunning sitting area with exotic wood built-ins. Just minutes from 17th Avenue’s shops, restaurants, and downtown, this home combines location, luxury, and lifestyle in one of Calgary’s most prestigious communities.
| COMMUNITY | Upper Mount Royal |
| PROPERTY TYPE | Detached |
| BUILDING TYPE | House |
| STYLE | Bungalow |
| YEAR BUILT | 1949 |
| SQUARE FOOTAGE | 1,756 |
| BEDROOMS | 2 |
| BATHROOMS | 3.00 |
| BASEMENT | Finished, Full |
| AMENITIES | |
| APPLIANCES | Built-In Oven, Dishwasher, Dryer, Garage Control(s), Garburator, Gas Cooktop, Microwave, Range Hood, Refrigerator, Warming Drawer, Washer, Window Coverings, Wine Refrigerator |
| COOLING | Central Air |
| FIREPLACE | Gas, Living Room |
| FLOORING | Carpet, Ceramic Tile, Hardwood |
| HEATING | Forced Air, Natural Gas |
| LAUNDRY | In Basement |
| LOT FEATURES | Back Yard, Fruit Trees/Shrub(s), Landscaped, Level, Private, Rectangular Lot, Treed |
| PARKING | Single Garage Attached |
| RESTRICTIONS | None Known |
| ROOF | Asphalt Shingle |
| TITLE | Fee Simple |
| BROKER | RE/MAX Realty Professionals |
| ROOMS | DIMENSIONS (m) | LEVEL |
|---|---|---|
| 3pc Bathroom | 10`10" x 5`4" | Basement |
| Exercise Room | 8`2" x 11`8" | Basement |
| Game Room | 24`6" x 12`1" | Basement |
| Sauna | 7`3" x 5`9" | Basement |
| Furnace/Utility Room | 19`2" x 20`5" | Basement |
| 3pc Bathroom | 9`11" x 8`7" | Main |
| 4pc Ensuite bath | 5`11" x 11`7" | Main |
| Bedroom | 10`3" x 12`2" | Main |
| Den | 12`10" x 11`6" | Main |
| Dining Room | 22`9" x 13`3" | Main |
| Kitchen | 9`1" x 17`5" | Main |
| Living Room | 18`5" x 19`6" | Main |
| Bedroom - Primary | 11`3" x 17`4" | Main |

