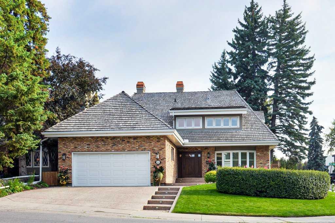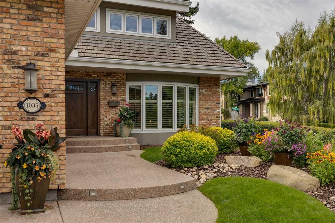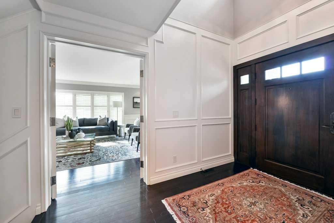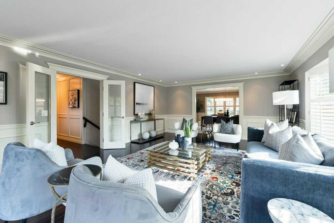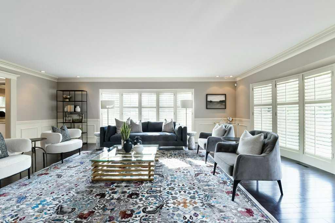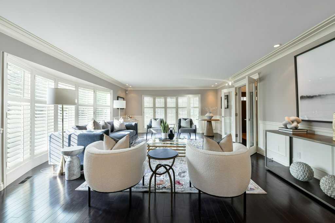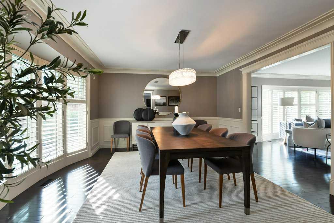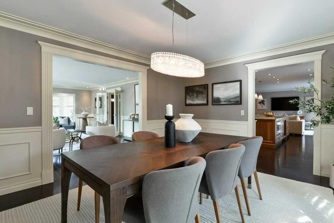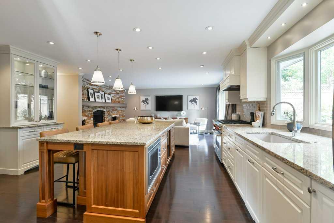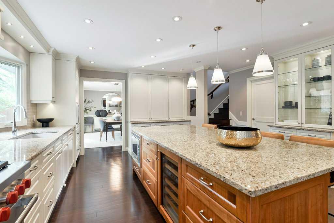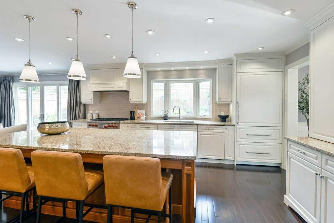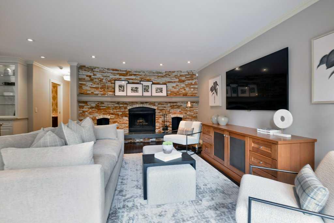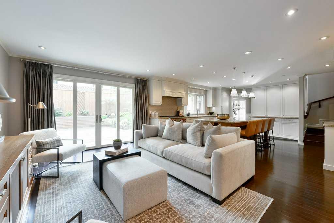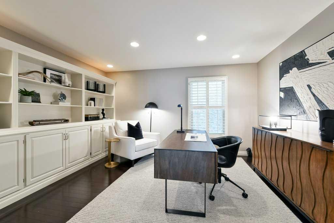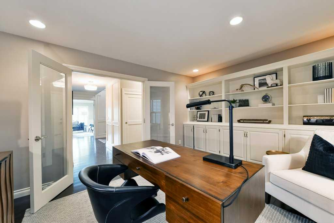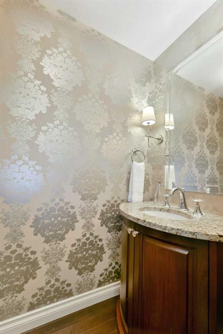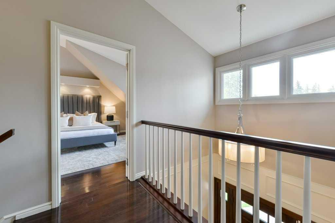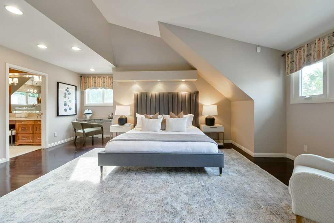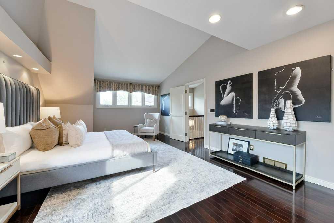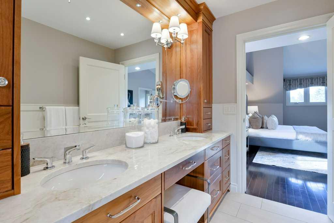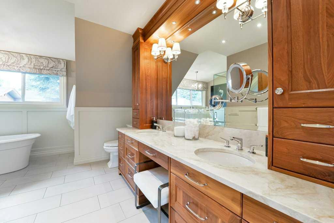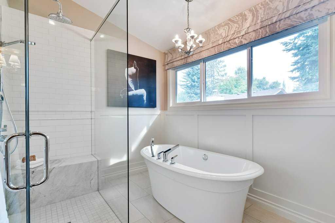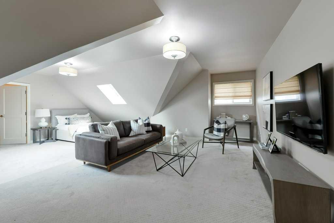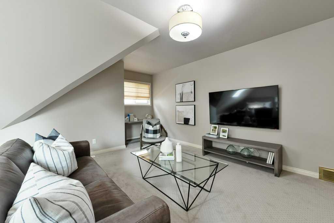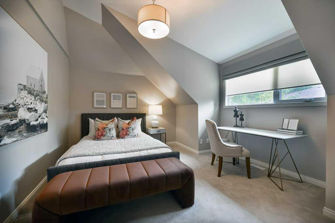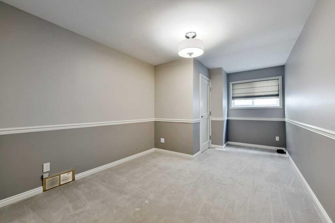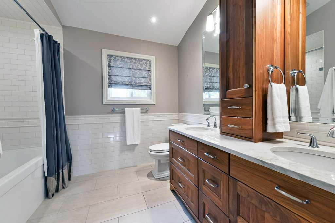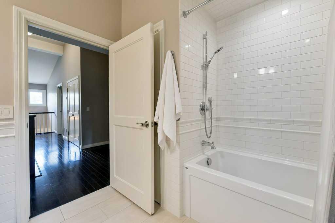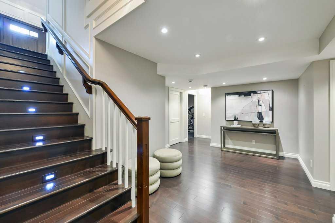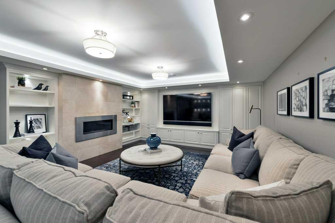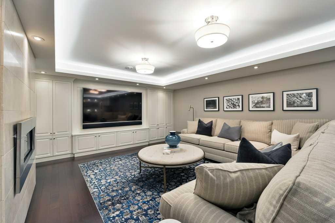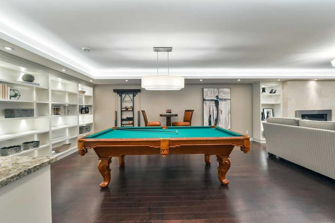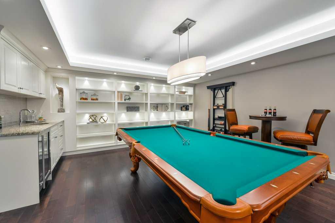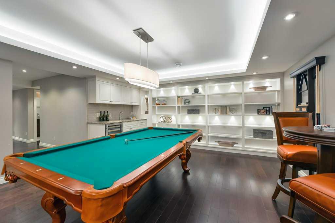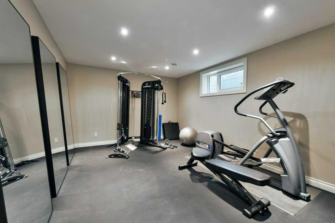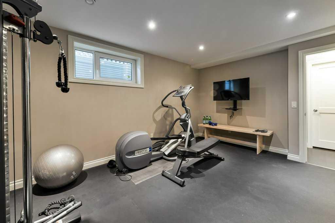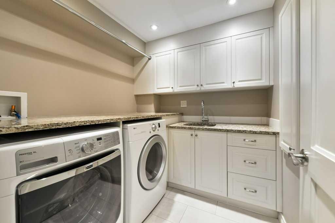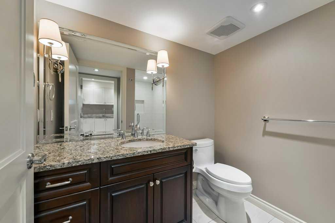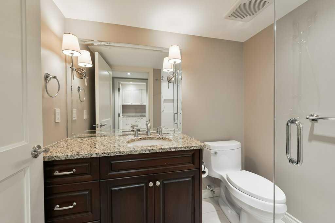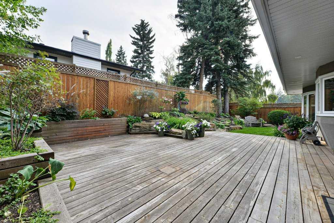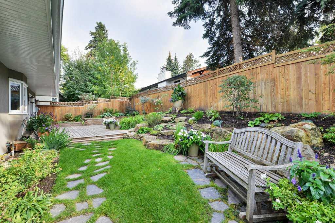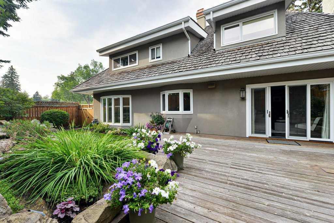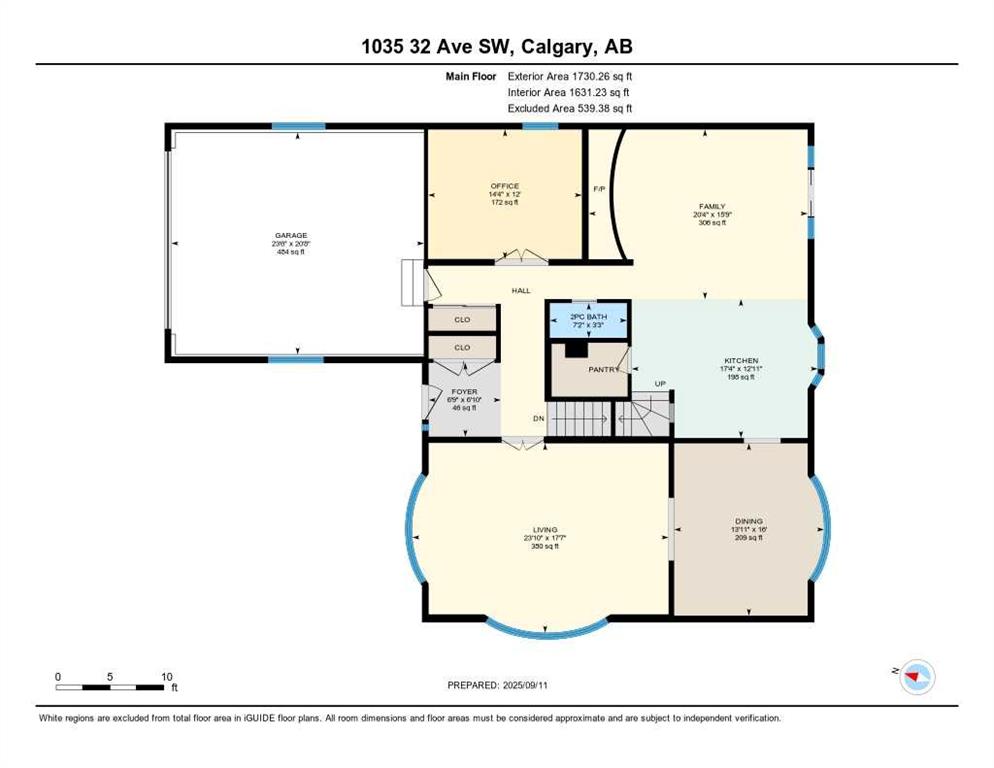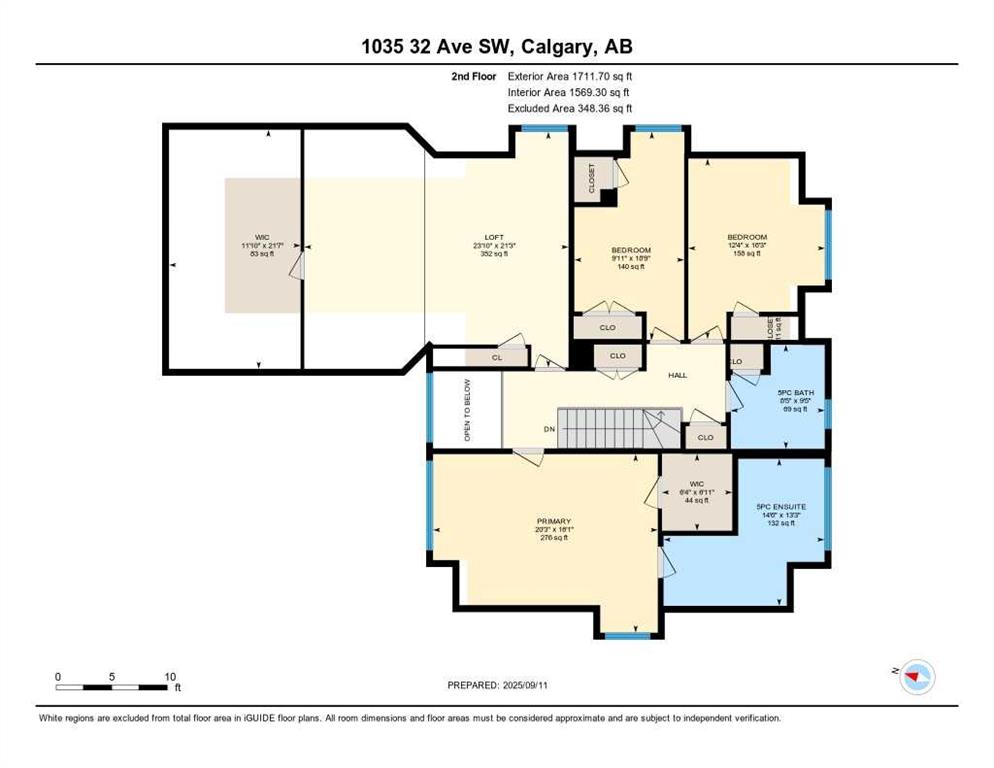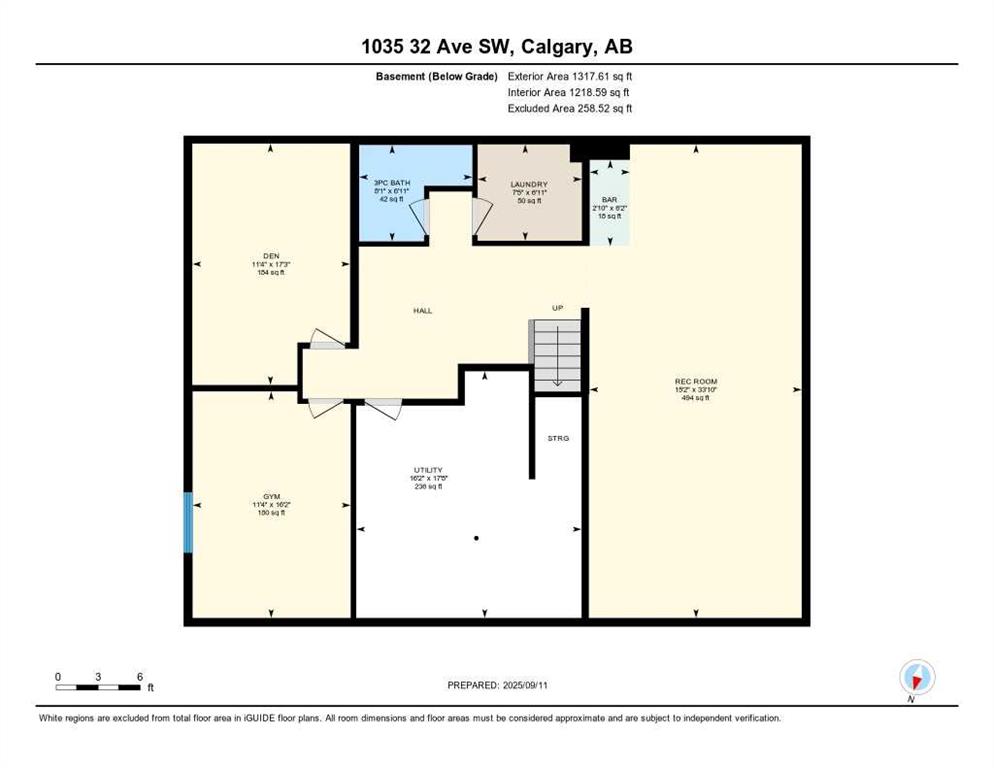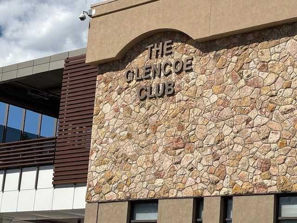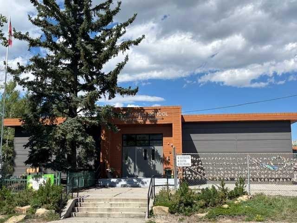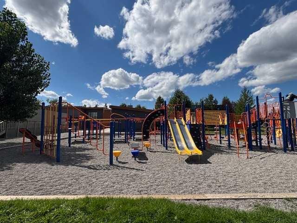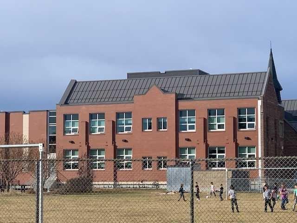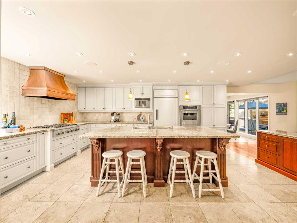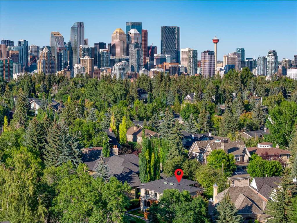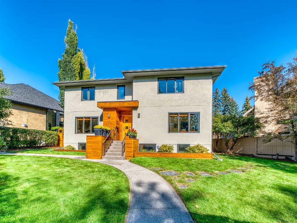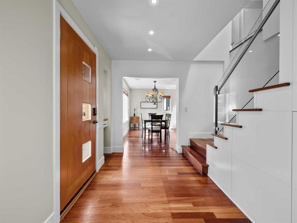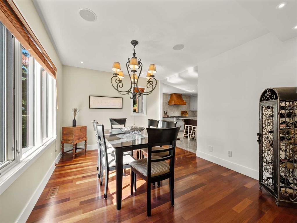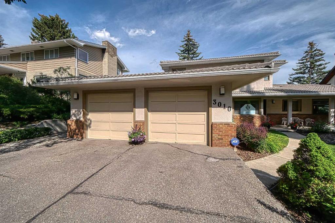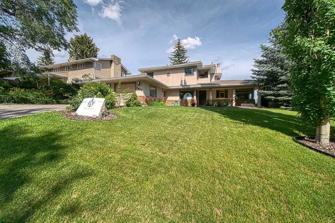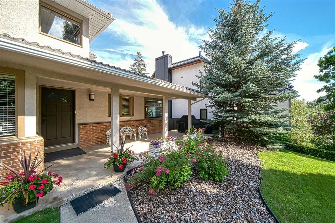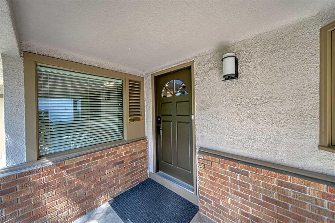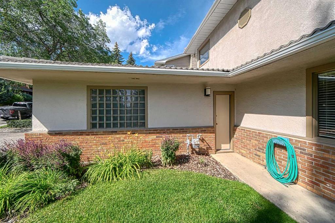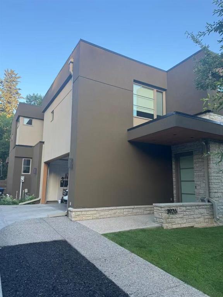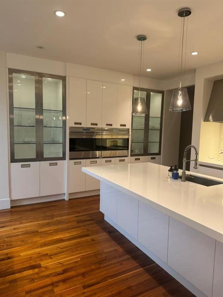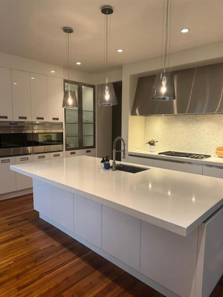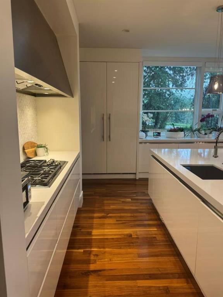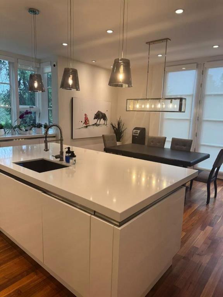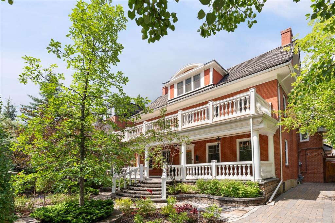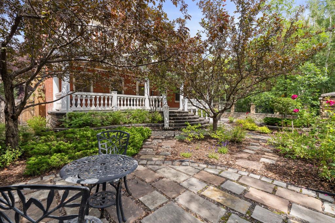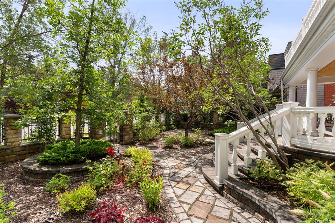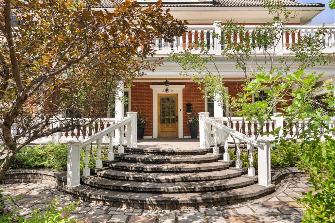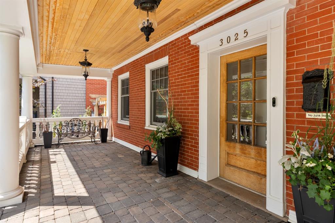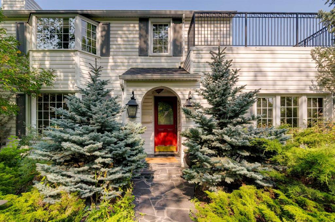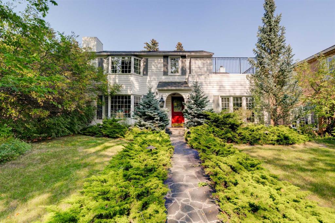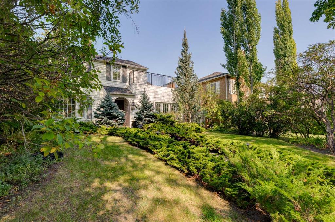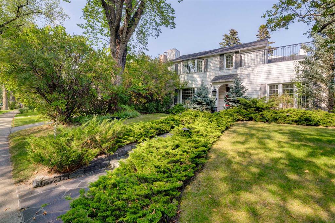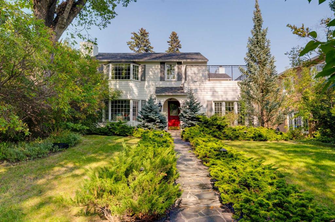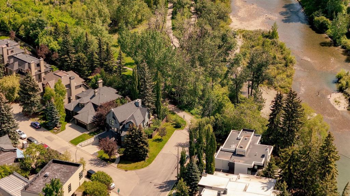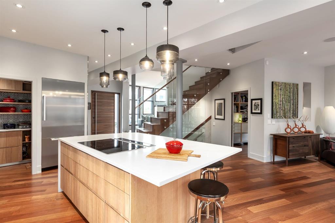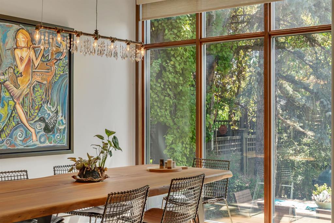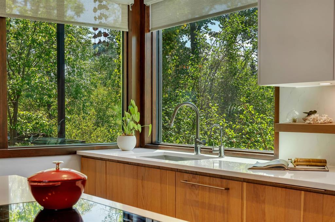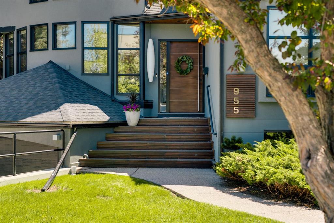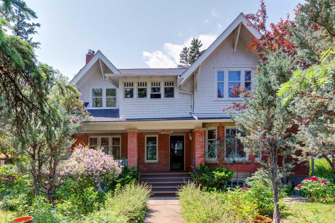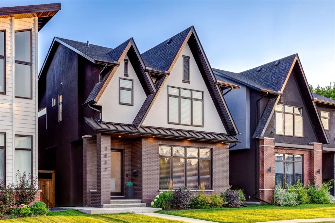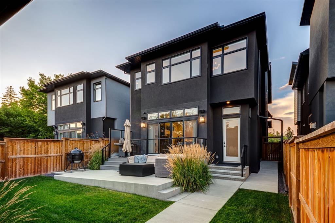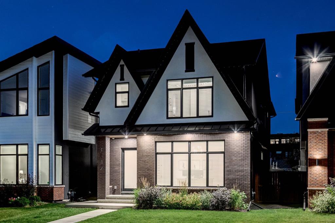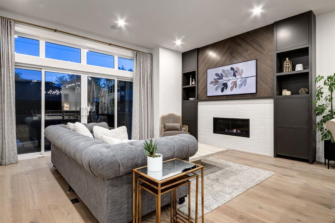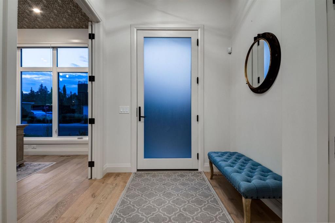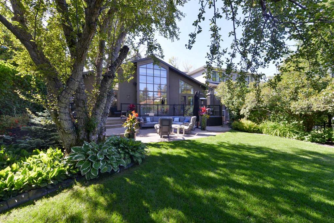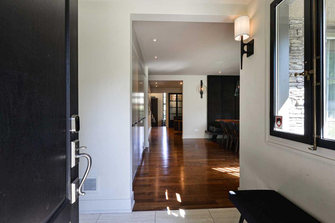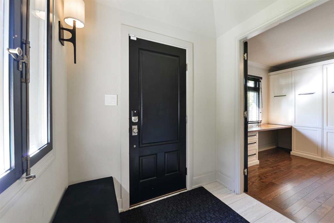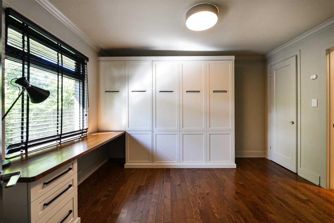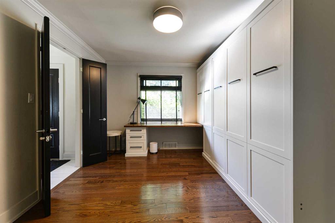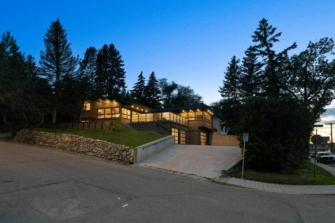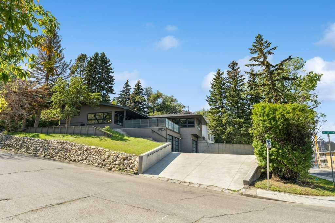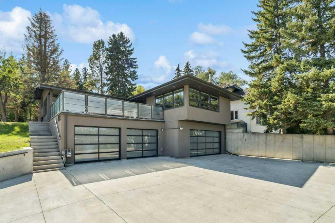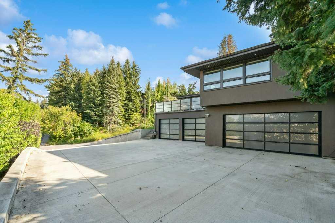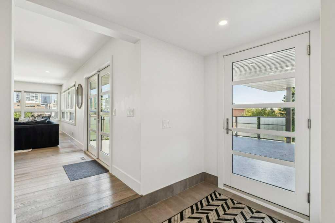1035 32 Avenue SW
Calgary T2T 1V5
MLS® Number: A2213185
$ 2,300,000
4
BEDROOMS
3 + 1
BATHROOMS
3,442
SQUARE FEET
1980
YEAR BUILT
Open House Sun. Sept. 14th 1:30-3:30 p.m. Welcome to this exquisite 2 storey home In UPPER ELBOW PARK. Offering a total of 4600 sq.’ of refined living space, this residence blends timeless traditional warmth with elegant transitional styling. From the moment you step into the spacious Entryway with its soaring double height, you are greeted with rich dark hardwood floors, soft cream walls and flat-painted ceilings that create a serene & sophisticated ambience throughout. The heart of the home is the gourmet Kitchen, featuring high-end appliances, a generous breakfast bar Island and substantial Walk-In Pantry. Perfect for everyday living as well as entertaining! Opening seamlessly to the inviting Family Room where the wood burning fireplace anchors the space, there are patio doors bringing in natural light and leading to the SOUTH facing Deck. The light-filled Living Room, spacious enough for a grand piano, sets the stage for elegant gatherings and adjoins the generously sized Dining Room. Main floor also includes a discreetly located Powder Room + private Den/Office with custom Built Ins + French doors. Of special note is the abundance of wall space for art. Upstairs, which also showcases hardwood flooring, the RARE 4 Bedroom layout includes a luxuriously large Primary Suite, with spa inspired En-Suite + Walk-In Dressing Room. 3 additional Bedrooms, well-appointed Family Bath as well as loads of Storage/Closets, complete this floor. Delightfully developed Lower Level showcases an attractive Recreation + Games Room complete with Wet Bar, Gas Fireplace + Custom Built Ins. A versatile Gym space, which could easily become a 5th bedroom, along with a Full Bath, Laundry + Big Storage Room, add to this home’s incredible functionality. Professionally landscaped SOUTH yard, with irrigation, perennial beds, ambient lighting + fencing, has a terrific deck with multiple gas outlets built in for Fire table, BBQ + Heaters. OVERSIZED, Double, ATTACHED garage boasts epoxy flooring + built in storage shelving. This exceptional property offers a lifestyle of comfort, elegance + versatility. Situated within an EASY STROLL to William Reid, Elbow Park, Western Canada + Rideau Schools & the Glencoe Club- this is an opportunity you do not want to miss out on!
| COMMUNITY | Elbow Park |
| PROPERTY TYPE | Detached |
| BUILDING TYPE | House |
| STYLE | 2 Storey |
| YEAR BUILT | 1980 |
| SQUARE FOOTAGE | 3,442 |
| BEDROOMS | 4 |
| BATHROOMS | 4.00 |
| BASEMENT | Finished, Full |
| AMENITIES | |
| APPLIANCES | Bar Fridge, Central Air Conditioner, Dishwasher, Dryer, Garburator, Gas Stove, Microwave, Refrigerator, Washer, Water Softener, Window Coverings, Wine Refrigerator |
| COOLING | Central Air, Partial |
| FIREPLACE | Gas, Gas Starter, Insert, Wood Burning |
| FLOORING | Hardwood |
| HEATING | Forced Air, Natural Gas |
| LAUNDRY | Lower Level |
| LOT FEATURES | Back Yard, Corner Lot, Garden, Landscaped, Underground Sprinklers, Yard Lights |
| PARKING | Double Garage Attached, Driveway, Garage Faces Front |
| RESTRICTIONS | None Known |
| ROOF | Cedar Shake |
| TITLE | Fee Simple |
| BROKER | RE/MAX Realty Professionals |
| ROOMS | DIMENSIONS (m) | LEVEL |
|---|---|---|
| 3pc Bathroom | Lower | |
| Game Room | 33`9" x 15`2" | Lower |
| Exercise Room | 16`2" x 11`3" | Lower |
| Storage | 17`3" x 11`3" | Lower |
| Laundry | 7`5" x 6`11" | Lower |
| 2pc Bathroom | Main | |
| Living Room | 23`10" x 17`7" | Main |
| Dining Room | 16`0" x 13`9" | Main |
| Kitchen | 17`4" x 12`11" | Main |
| Family Room | 20`4" x 15`8" | Main |
| Den | 14`3" x 12`0" | Main |
| Bedroom - Primary | 20`3" x 16`1" | Upper |
| Bedroom | 18`9" x 9`11" | Upper |
| Bedroom | 16`3" x 12`4" | Upper |
| Bedroom | 23`10" x 21`3" | Upper |
| 5pc Ensuite bath | Upper | |
| 5pc Bathroom | Upper |

