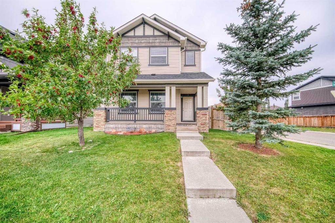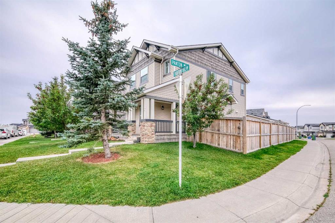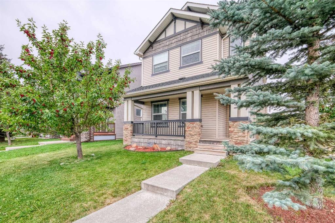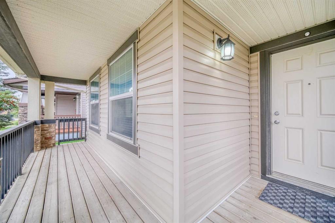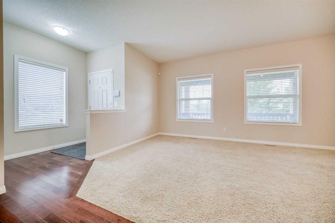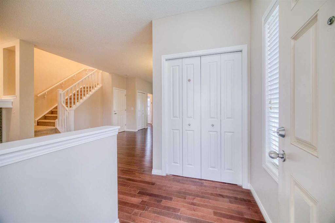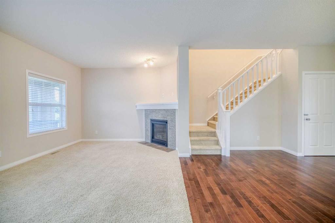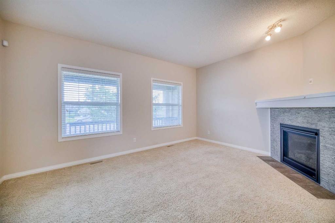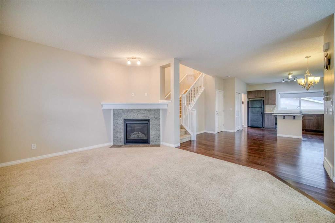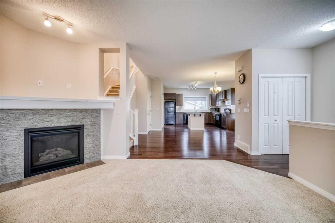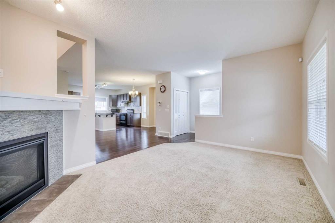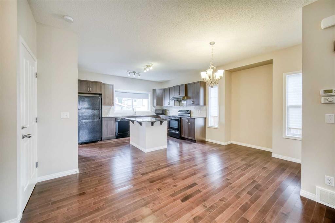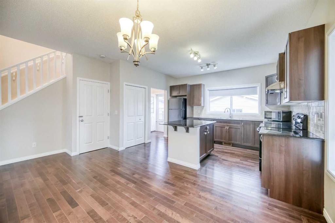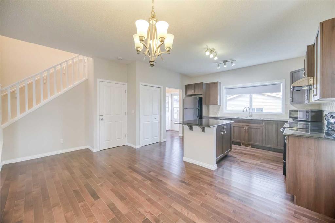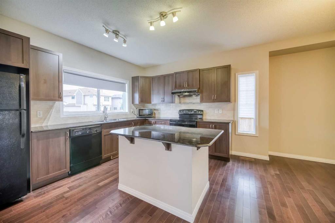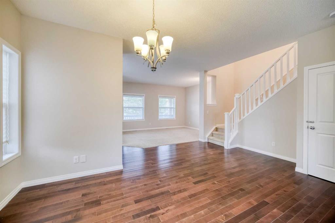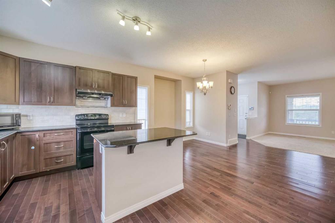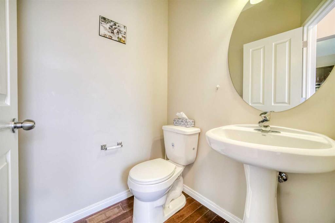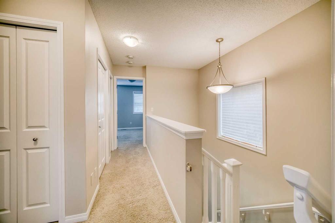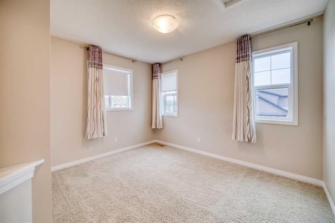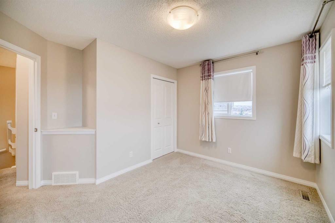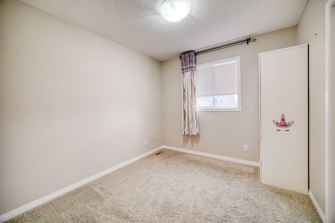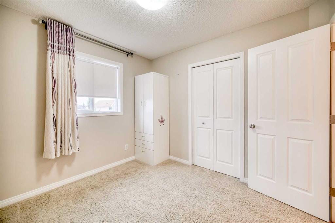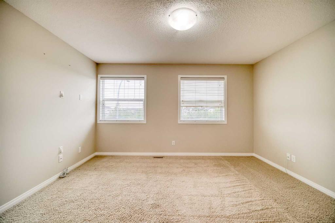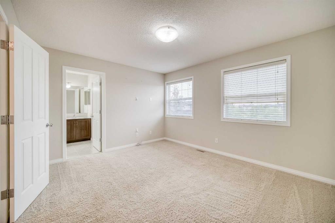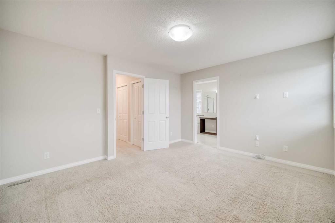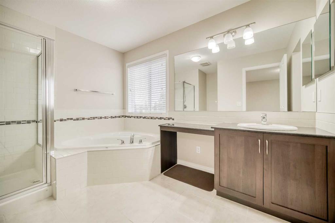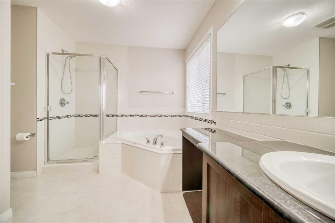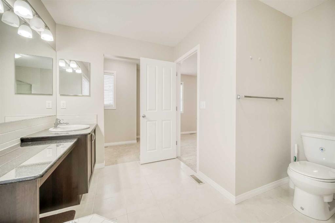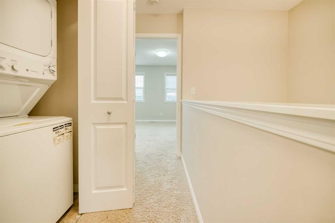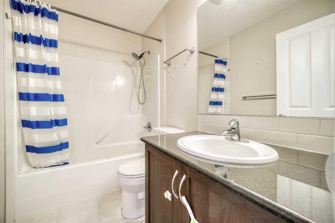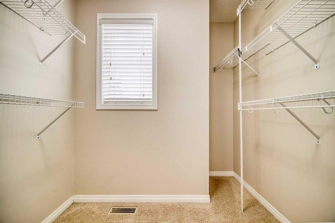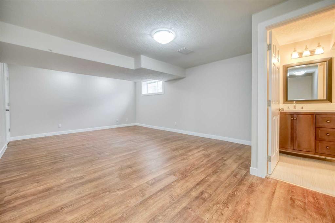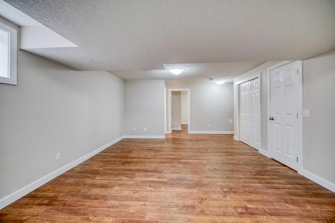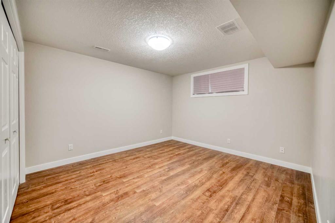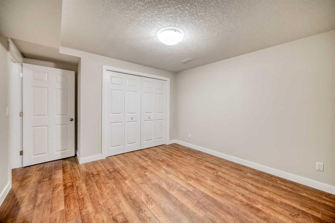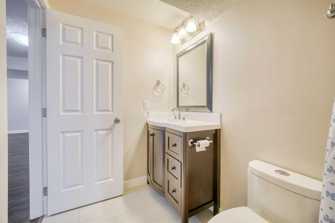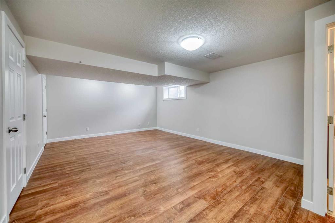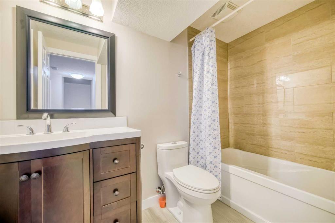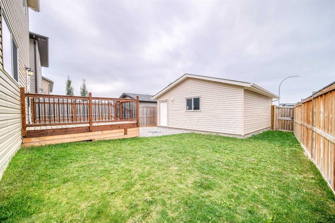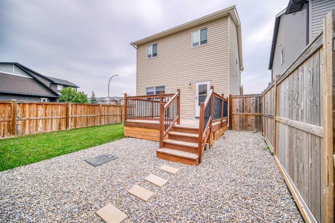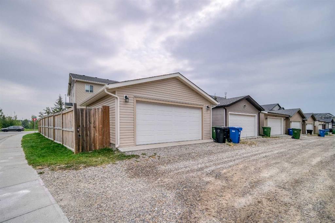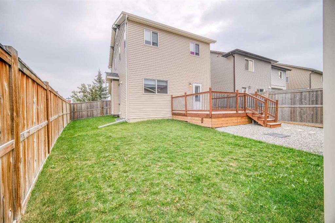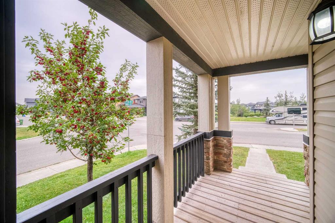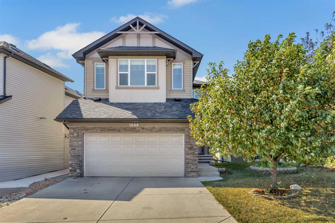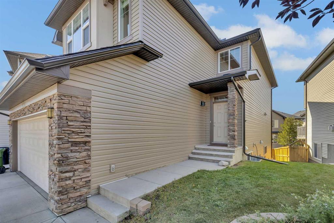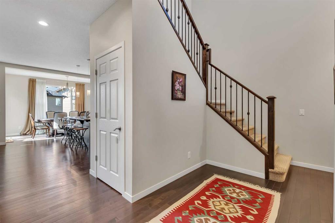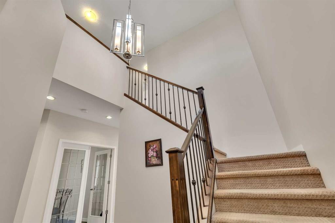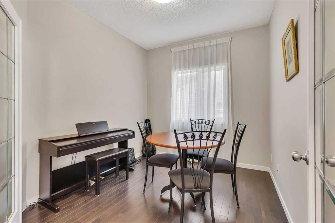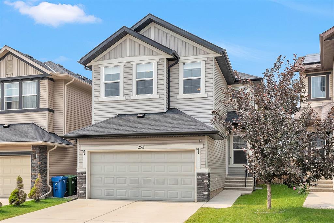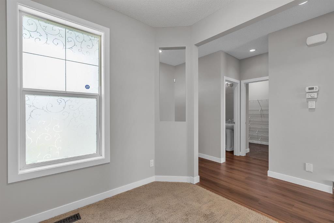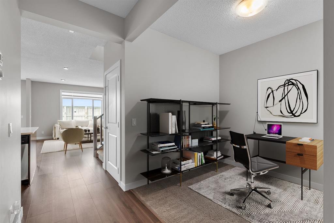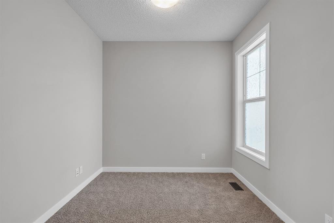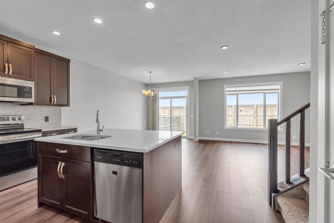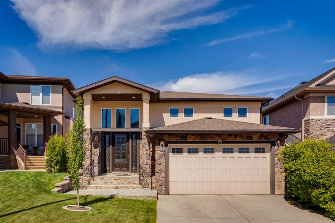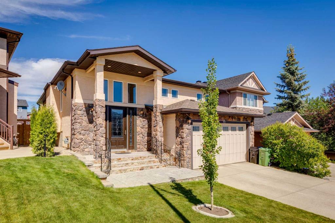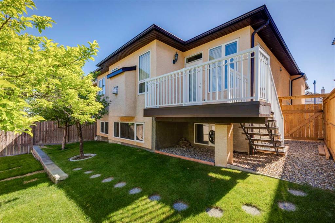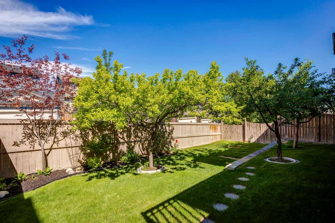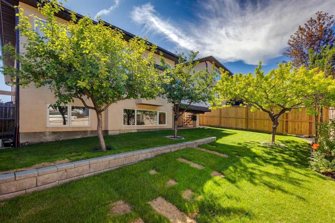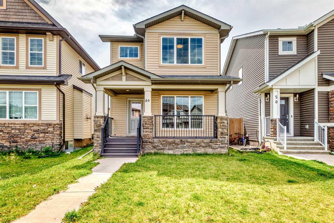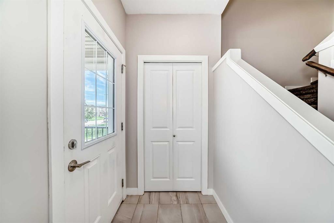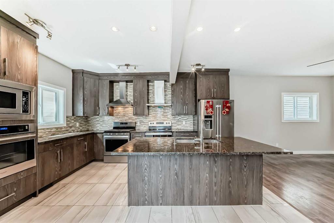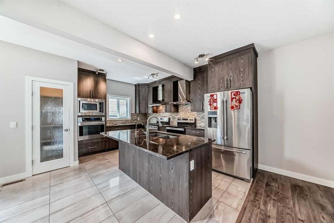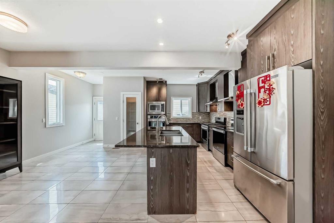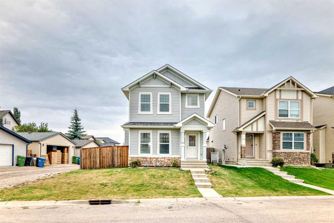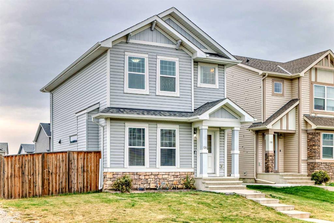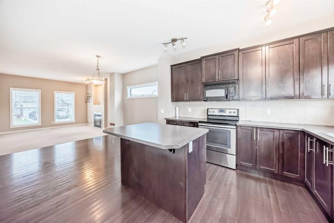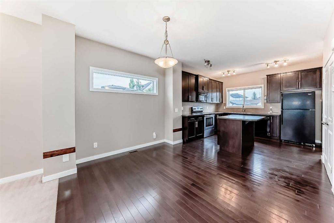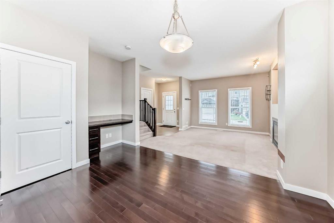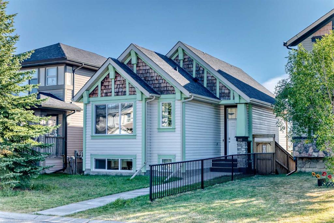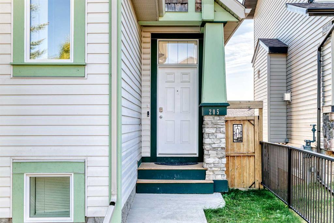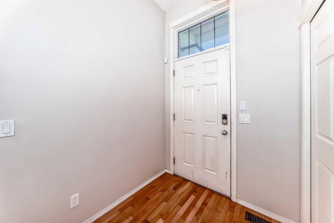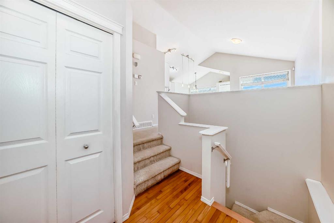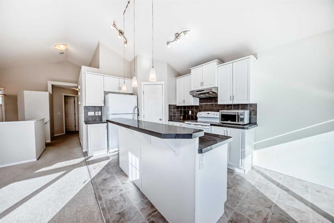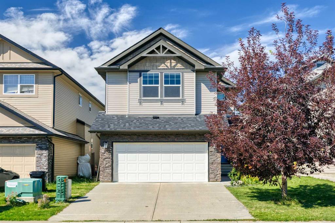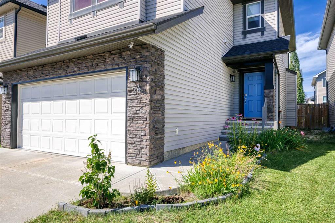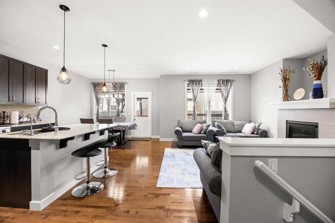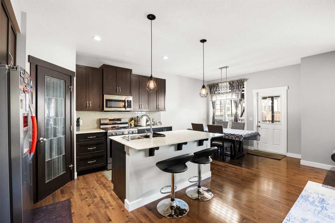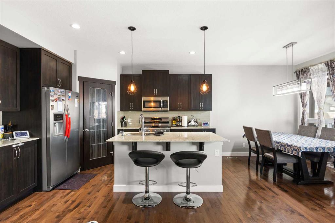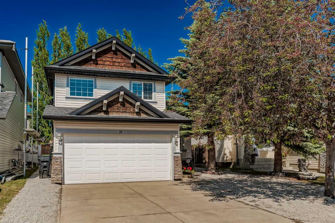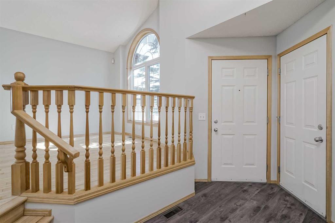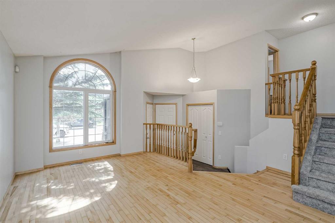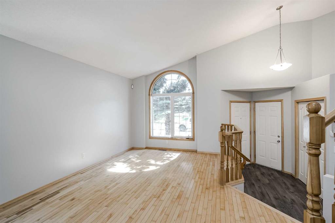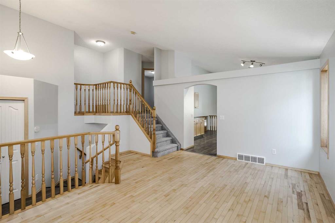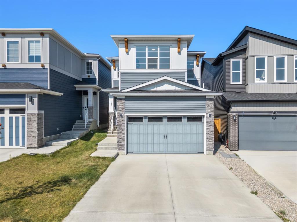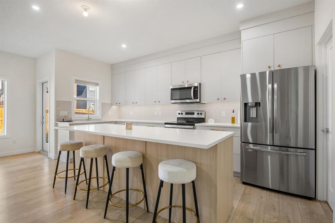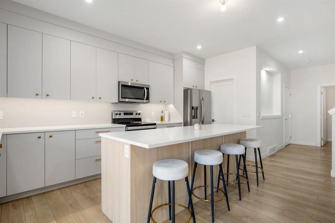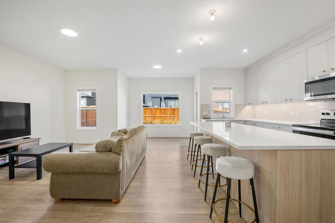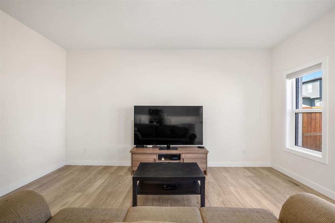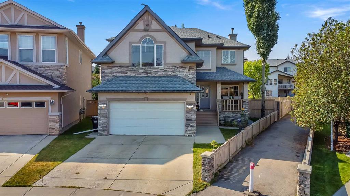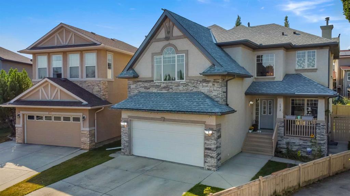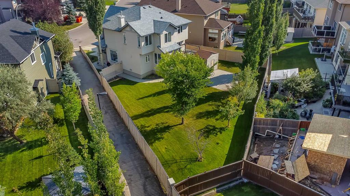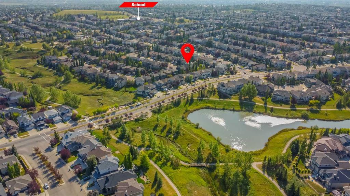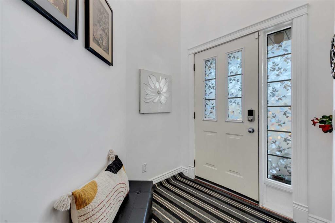37 Panton View NW
Calgary T3K 0W2
MLS® Number: A2254483
$ 649,900
4
BEDROOMS
3 + 1
BATHROOMS
1,552
SQUARE FEET
2011
YEAR BUILT
**OPEN HOUSE SAT Oct 4, 1–3PM **Welcome to this stylish and meticulously maintained home in the highly sought-after community of Panorama Hills, ideally located across from a beautiful greenspace with walking paths. This charming two-storey home offers over 2100 sq ft of thoughtfully designed living space, with 3+1 bedrooms and 3.5 bathrooms. As you step inside, you’re welcomed by a warm and inviting living room featuring a cozy gas fireplace, creating the perfect ambiance for relaxing evenings. The open-concept main floor is flooded with natural light and boasts a spacious kitchen with granite countertops, upgraded light fixtures, tile flooring, and a large center island ideal for entertaining. Step out onto the sunny back deck or enjoy your morning coffee on the peaceful front porch. Upstairs offers three generous bedrooms, including a serene primary suite with a walk-in closet and full en-suite, plus a convenient upper laundry area and another 4-piece bathroom. The fully finished basement provides a large recreation space or fourth bedroom and a 3-piece bath—perfect for guests, teens, or a home office. The low-maintenance backyard leads to a detached double garage. With schools, playgrounds, scenic ponds, and the Gates of Panorama Hills shopping center all within walking distance, plus quick access to Stoney and Deerfoot Trail, this home offers exceptional value and lifestyle. Don’t miss out—book your private showing today!
| COMMUNITY | Panorama Hills |
| PROPERTY TYPE | Detached |
| BUILDING TYPE | House |
| STYLE | 2 Storey |
| YEAR BUILT | 2011 |
| SQUARE FOOTAGE | 1,552 |
| BEDROOMS | 4 |
| BATHROOMS | 4.00 |
| BASEMENT | Finished, Full |
| AMENITIES | |
| APPLIANCES | Dishwasher, Dryer, Electric Cooktop, Range, Refrigerator, Washer, Window Coverings |
| COOLING | Central Air |
| FIREPLACE | N/A |
| FLOORING | Carpet, Ceramic Tile, Hardwood |
| HEATING | Forced Air |
| LAUNDRY | Laundry Room |
| LOT FEATURES | Back Lane, Front Yard, Greenbelt, Street Lighting |
| PARKING | Double Garage Detached |
| RESTRICTIONS | None Known |
| ROOF | Asphalt Shingle |
| TITLE | Fee Simple |
| BROKER | Homecare Realty Ltd. |
| ROOMS | DIMENSIONS (m) | LEVEL |
|---|---|---|
| Bedroom | 12`10" x 11`10" | Basement |
| Game Room | 21`8" x 14`4" | Basement |
| 4pc Bathroom | Basement | |
| 2pc Bathroom | Main | |
| Living Room | 16`0" x 11`8" | Main |
| Dining Room | 16`11" x 9`4" | Main |
| Kitchen | 10`0" x 13`4" | Main |
| Pantry | 3`5" x 1`4" | Main |
| Bedroom | 9`10" x 9`1" | Upper |
| Bedroom | 11`5" x 9`1" | Upper |
| Bedroom - Primary | 12`2" x 13`8" | Upper |
| 4pc Bathroom | Upper | |
| 4pc Ensuite bath | Upper |

