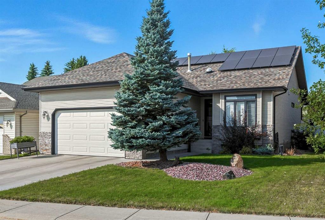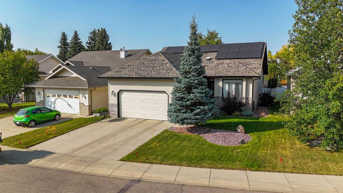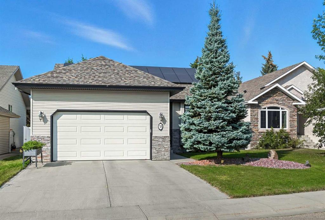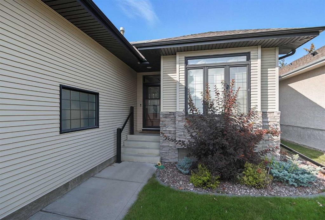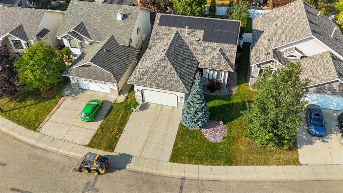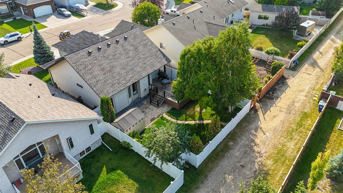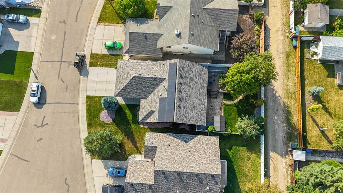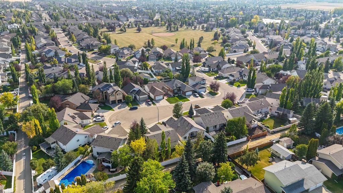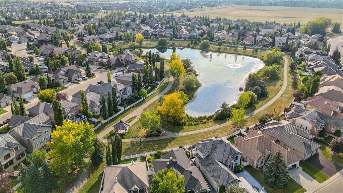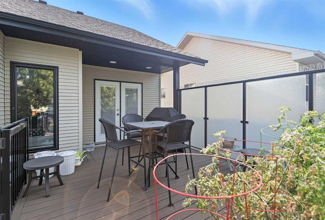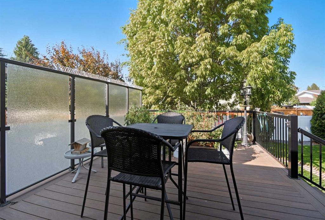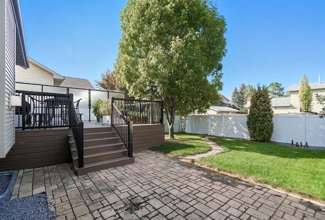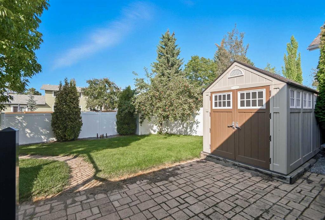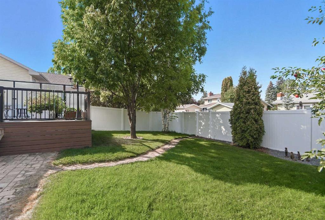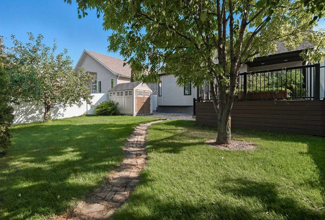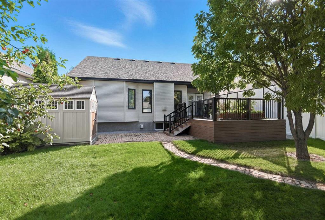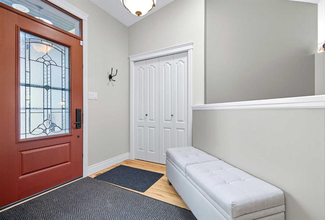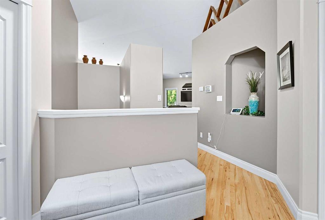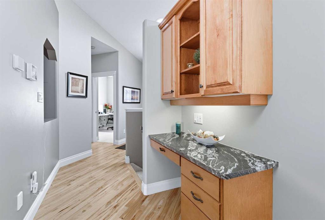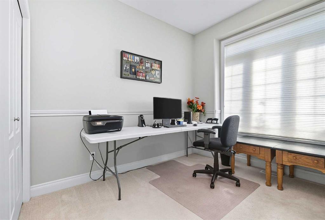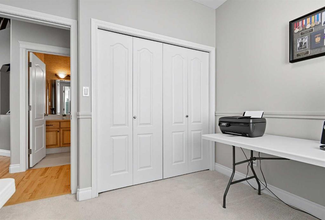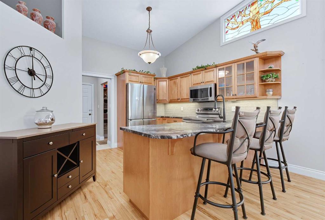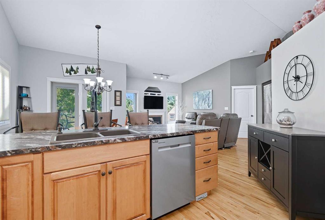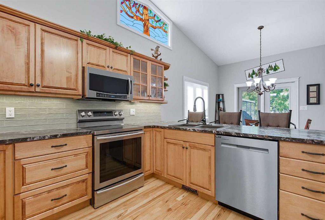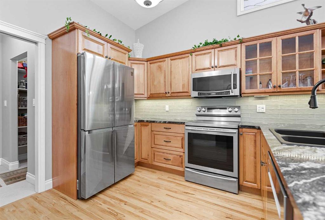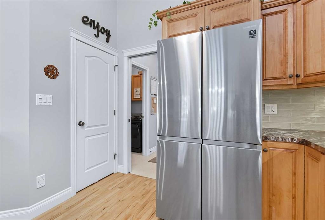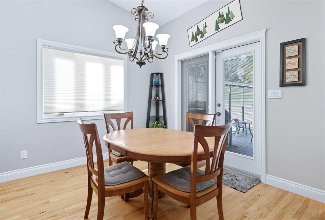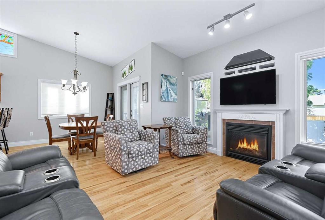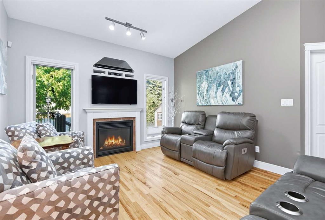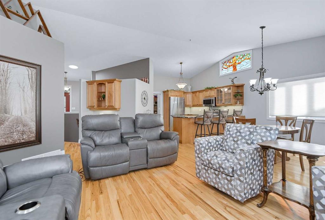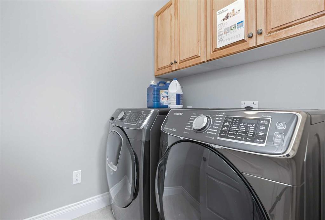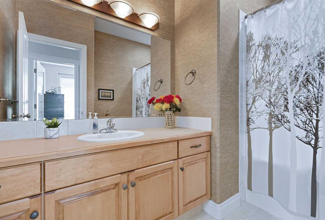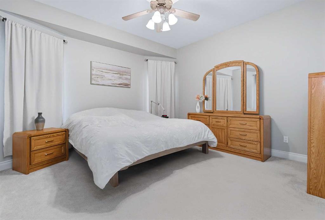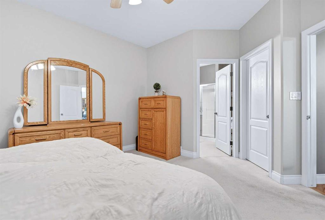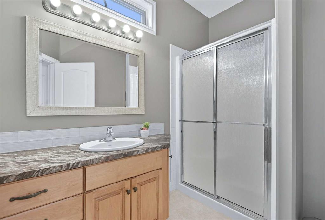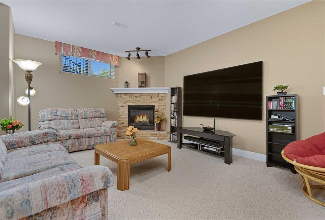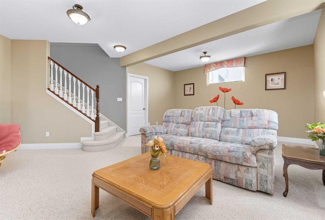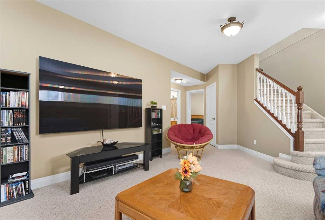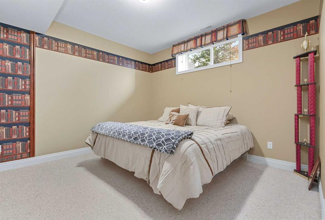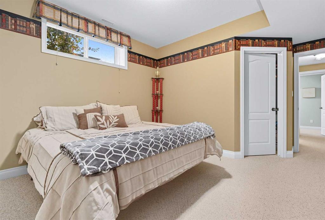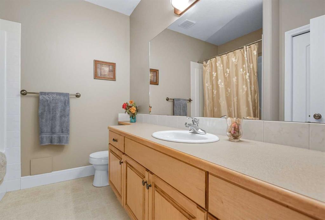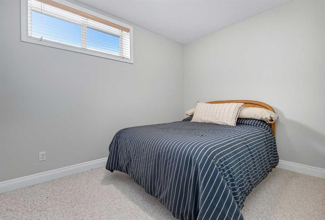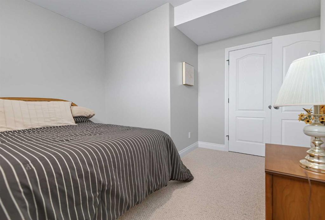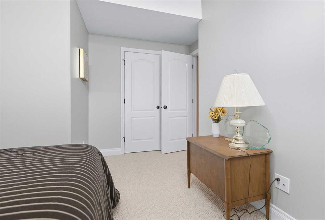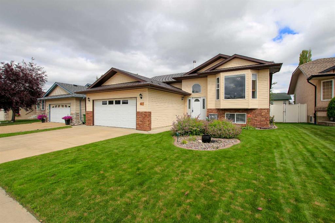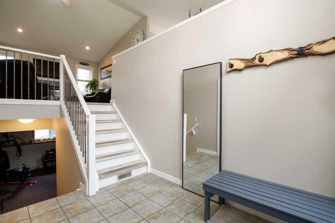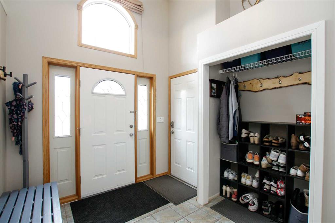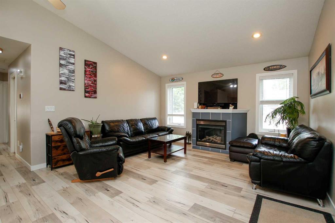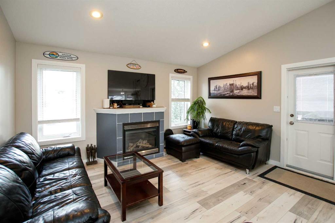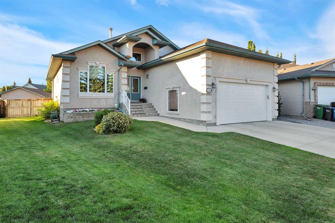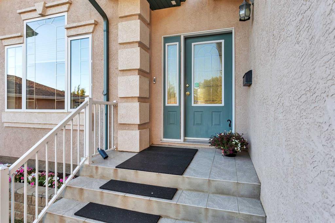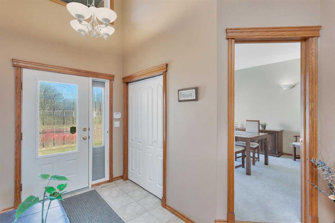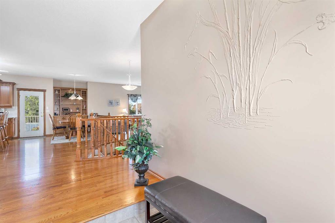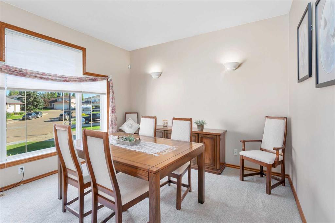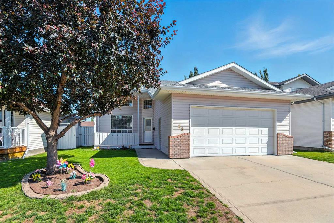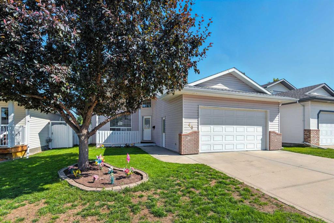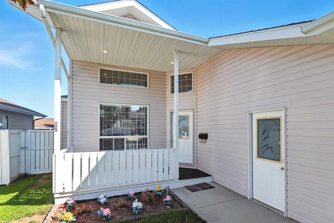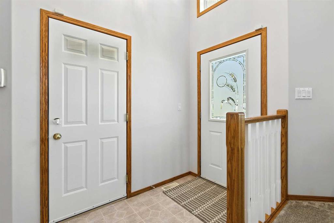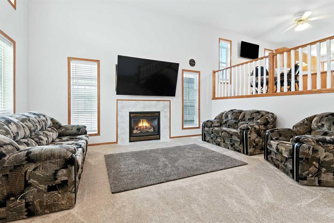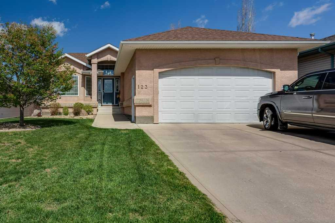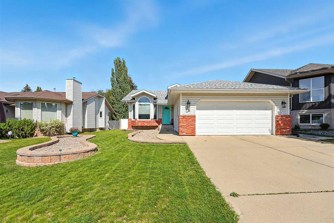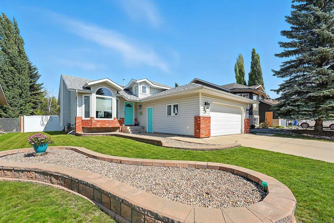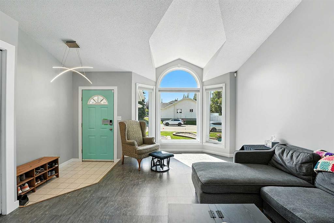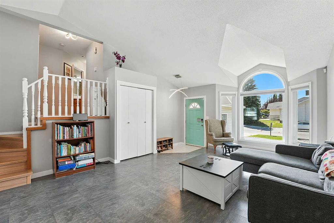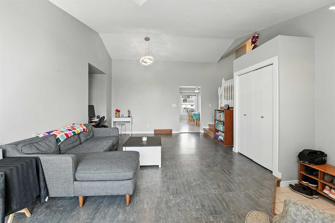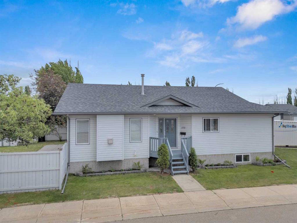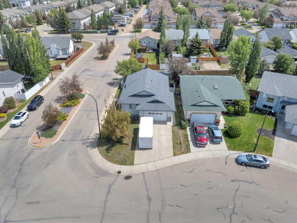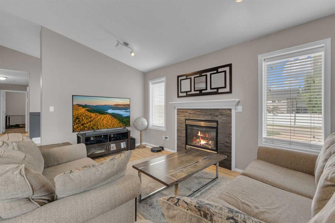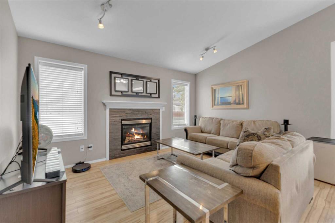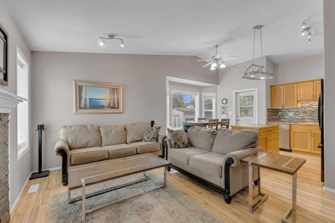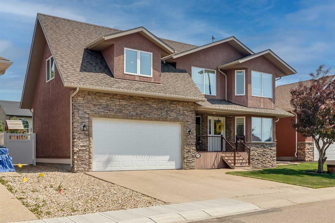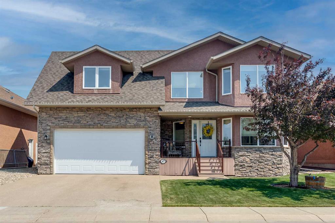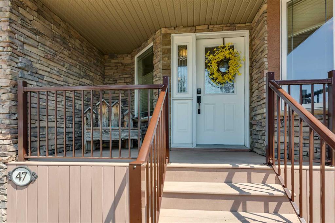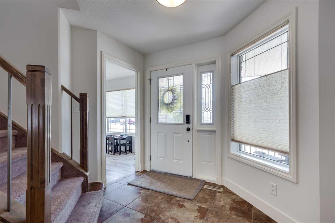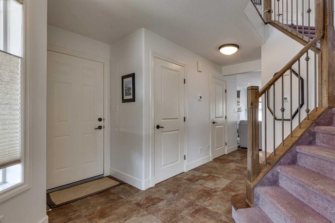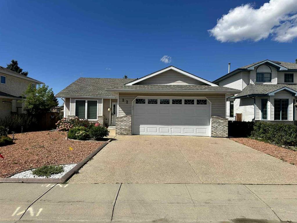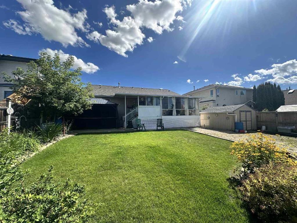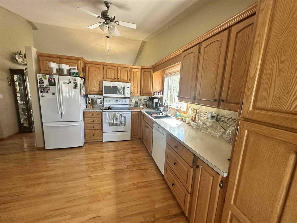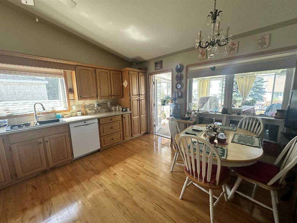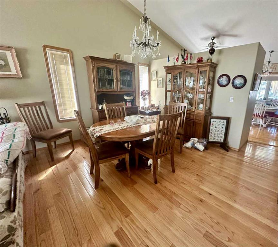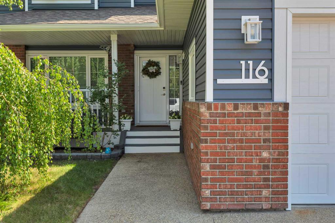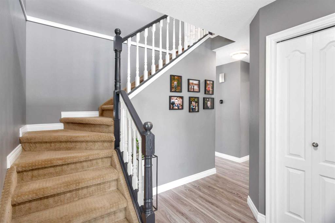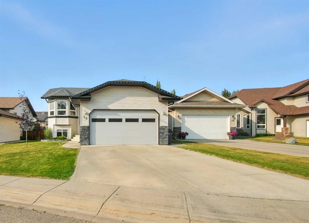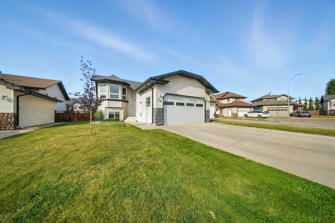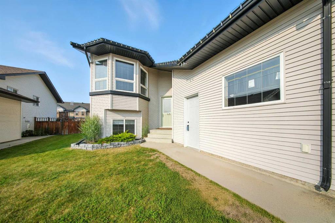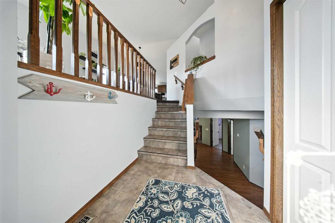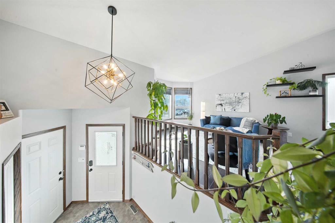38 Abraham Close
Red Deer T4R3A9
MLS® Number: A2255775
$ 574,900
4
BEDROOMS
3 + 0
BATHROOMS
1,306
SQUARE FEET
2000
YEAR BUILT
Welcome to 38 Abraham Close, a stunning Fanta-built former show home located in the serene and highly sought-after neighborhood of Anders on the Lake. Situated on a quiet cul-de-sac and within walking distance to a park, playground and Anders Pond surrounded by numerous walking paths. This home boasts 4 bedrooms and 2.5 bathrooms and features a spacious primary bedroom with a walk-in closet, 2 generously sized basement bedrooms, one with its own walk-in closet, making this home ideal for families or those seeking extra space. The open-concept main floor showcases hickory hardwood flooring in the entry, hallway, kitchen, and great room, complemented by 9’ ceilings on both levels and an abundance of large windows that flood the space with natural light. The kitchen features maple cabinets, under-cabinet lighting, spacious pantry and an oversized refrigerator. Garden doors just off the dining area leads to a two-tiered upgraded composite deck and rails with privacy screen, perfect for entertaining. Recent upgrades to appreciate include central air conditioning system, 2025 solar panels, custom stained glass clerestorey window, newer 2023 roof, 2022 hot water tank, 2018 upgraded appliances, and upgraded front entry door and storm door. Additional features include, top down/bottom up blinds, main floor laundry, in-floor heating with boiler system for the basement and garage, central vacuum system with a kitchen kick sweep, two gas fireplaces, a large storage room, exchange air system and furnace with electronic air filter. The private, newer vinyl fenced backyard is perfect for kids, pets, or gardening, with a beautifully landscaped yard, equipped with an irrigation system, and a large shed. Anders on the Lake is known for its tranquil atmosphere, executive style living and close proximity to amenities, parks, walking paths, playgrounds, ball diamond, as well as nearby schools like Eastview Middle School and Hunting Hills High School. The East Hill Shopping Centre and other conveniences are just minutes away, making this home a perfect blend of comfort, style, and location. Don’t miss your chance to own this exceptional property in one of Red Deer’s most desirable neighborhoods!
| COMMUNITY | Anders South |
| PROPERTY TYPE | Detached |
| BUILDING TYPE | House |
| STYLE | Bungalow |
| YEAR BUILT | 2000 |
| SQUARE FOOTAGE | 1,306 |
| BEDROOMS | 4 |
| BATHROOMS | 3.00 |
| BASEMENT | Finished, Full |
| AMENITIES | |
| APPLIANCES | Central Air Conditioner, Dishwasher, Garage Control(s), Microwave Hood Fan, Refrigerator, Stove(s), Washer/Dryer, Window Coverings |
| COOLING | Central Air |
| FIREPLACE | Blower Fan, Gas, Great Room, Living Room, Mantle, Raised Hearth, Stone |
| FLOORING | Carpet, Hardwood, Linoleum |
| HEATING | Central, In Floor, Fireplace(s), Forced Air, Natural Gas |
| LAUNDRY | Main Level |
| LOT FEATURES | Back Lane, Back Yard, Cul-De-Sac, Garden, Landscaped, Rectangular Lot, Underground Sprinklers |
| PARKING | Concrete Driveway, Double Garage Attached, Garage Door Opener, Heated Garage, Insulated |
| RESTRICTIONS | None Known |
| ROOF | Asphalt |
| TITLE | Fee Simple |
| BROKER | eXp Realty |
| ROOMS | DIMENSIONS (m) | LEVEL |
|---|---|---|
| Bedroom | 12`8" x 16`2" | Basement |
| Bedroom | 12`7" x 12`11" | Basement |
| Den | 8`8" x 12`5" | Basement |
| 4pc Bathroom | 9`1" x 7`10" | Basement |
| Living Room | 21`8" x 22`1" | Basement |
| Furnace/Utility Room | 8`1" x 11`9" | Basement |
| Foyer | 7`6" x 8`2" | Main |
| Kitchen | 13`10" x 12`2" | Main |
| Dining Room | 10`1" x 10`6" | Main |
| Living Room | 14`9" x 21`1" | Main |
| Bedroom - Primary | 12`10" x 15`9" | Main |
| Bedroom | 9`11" x 11`1" | Main |
| 3pc Ensuite bath | 7`1" x 8`10" | Main |
| 4pc Bathroom | 9`11" x 6`11" | Main |

