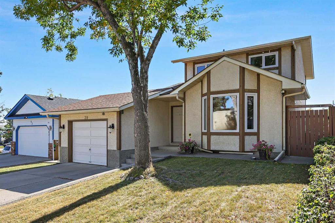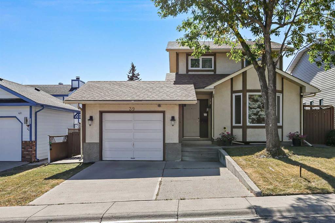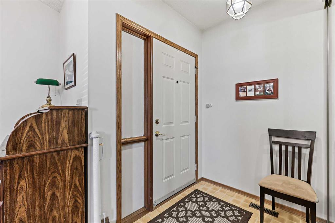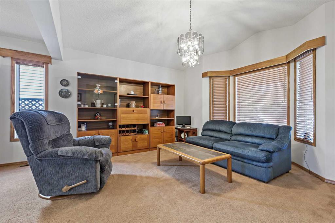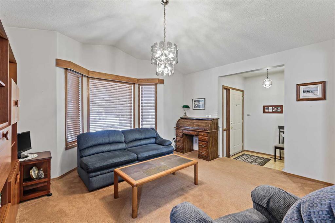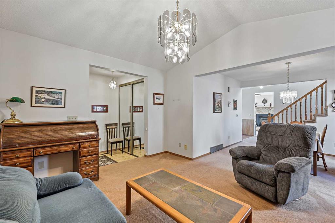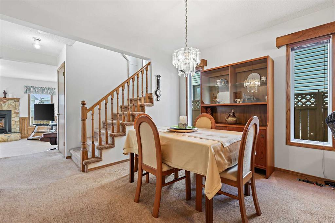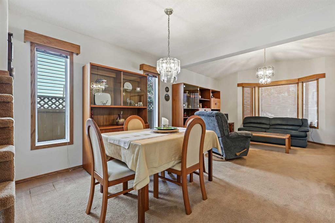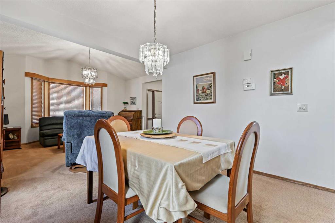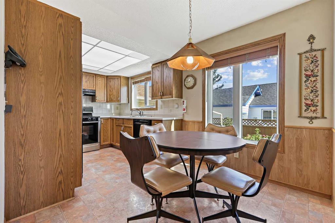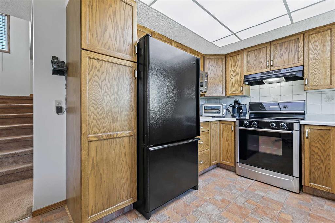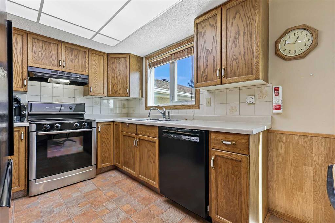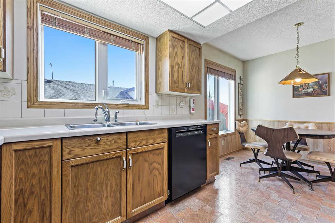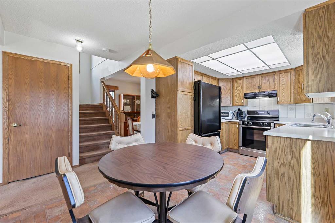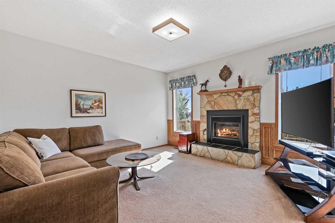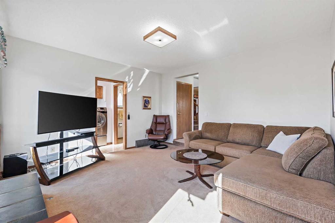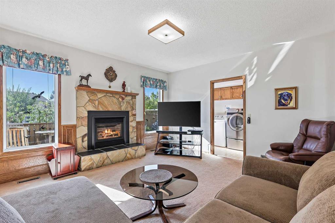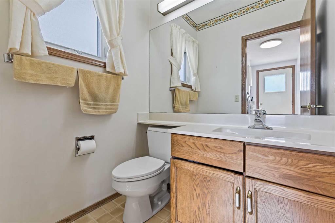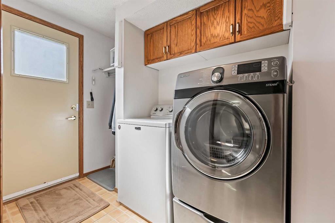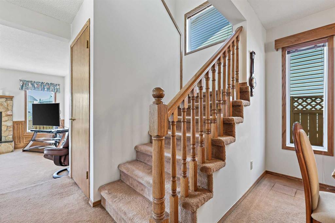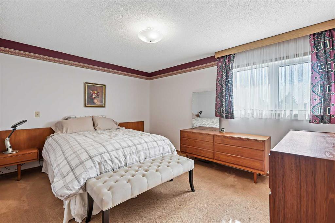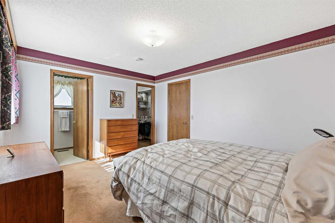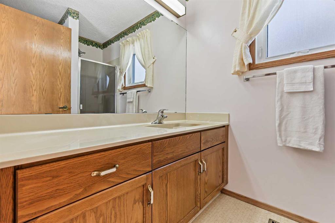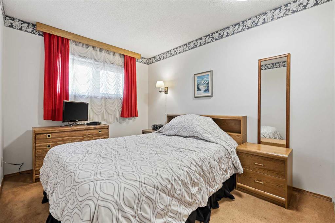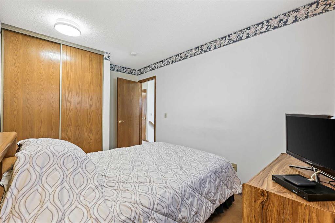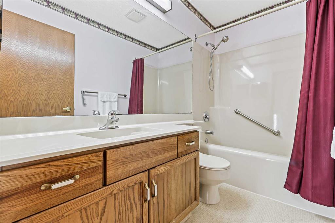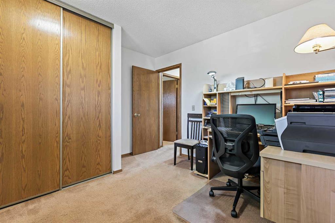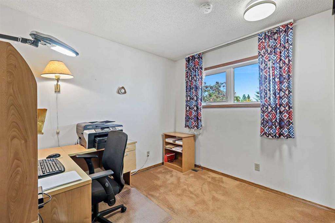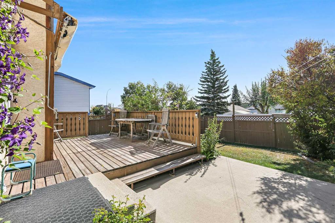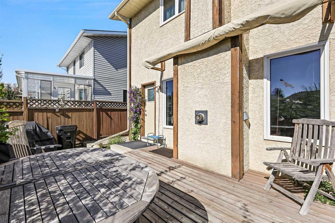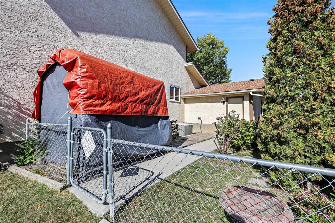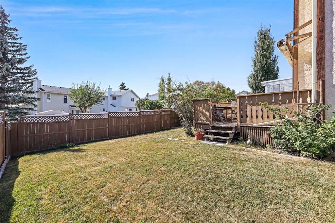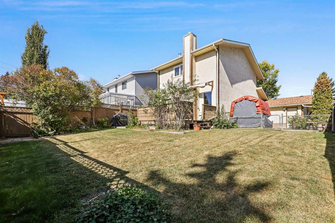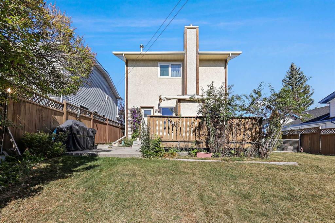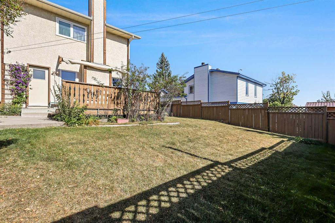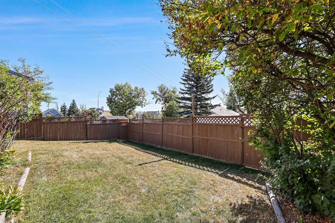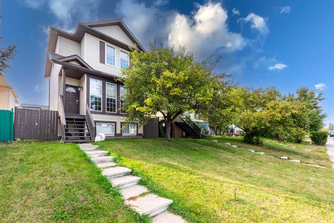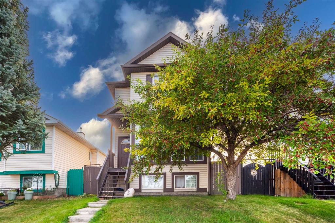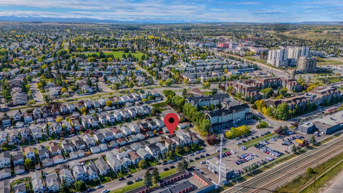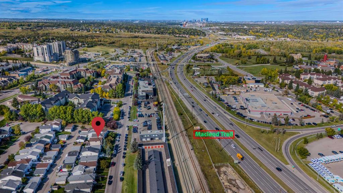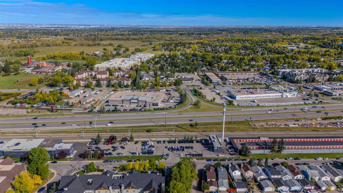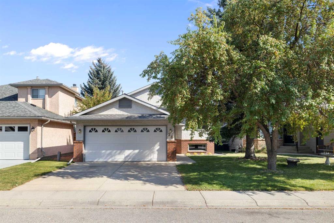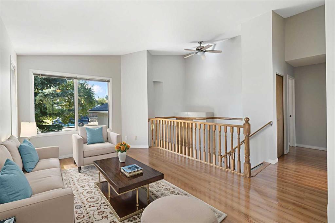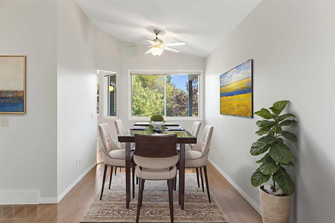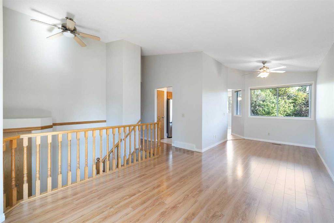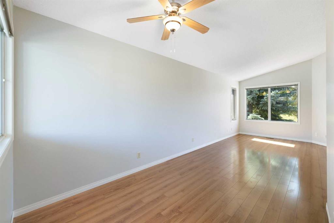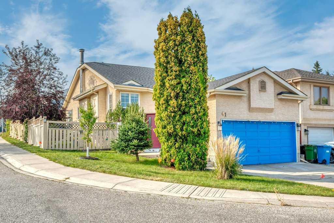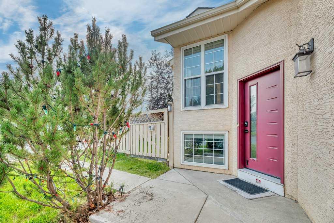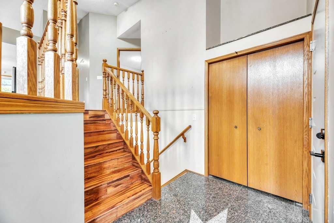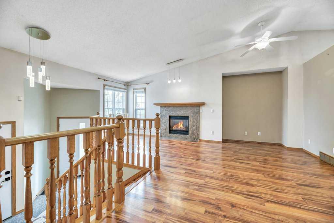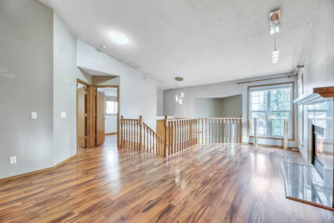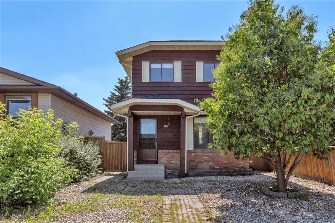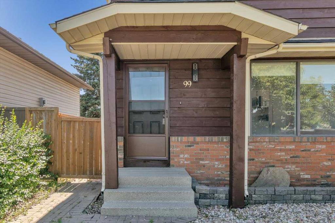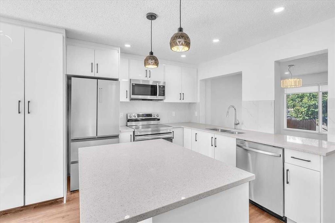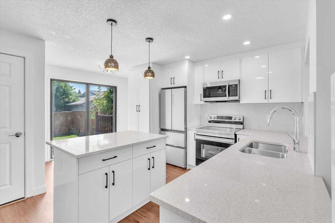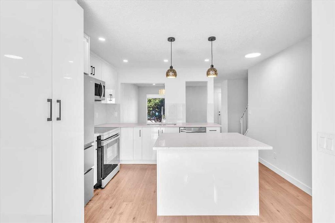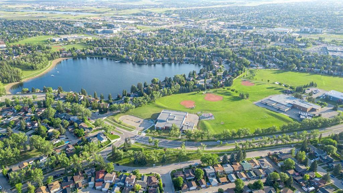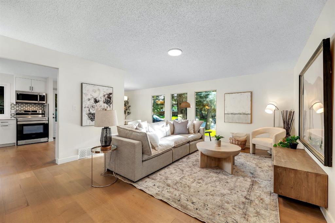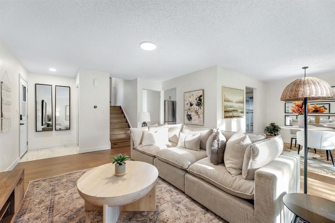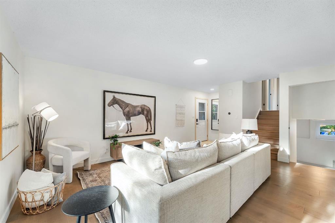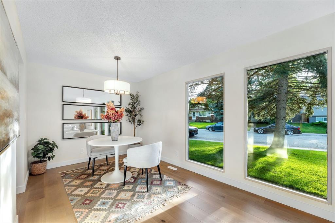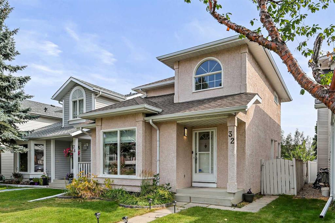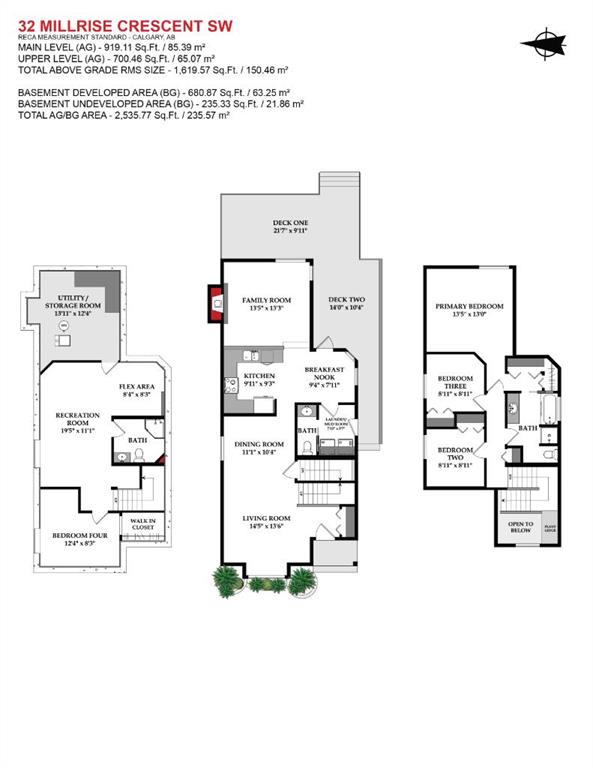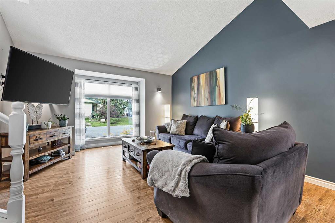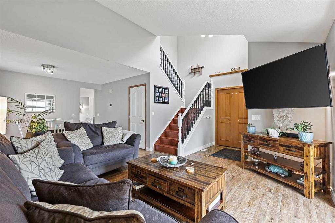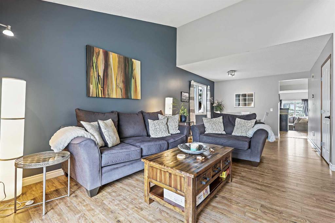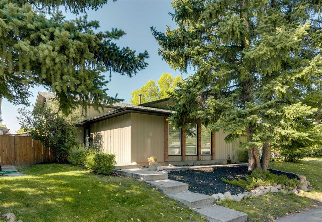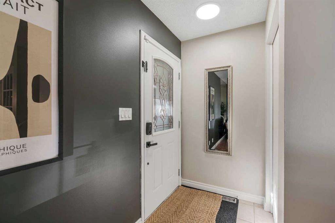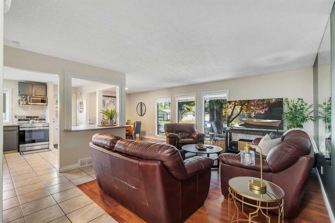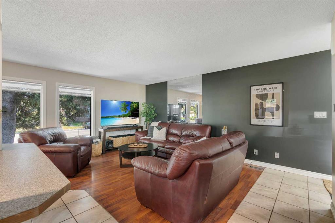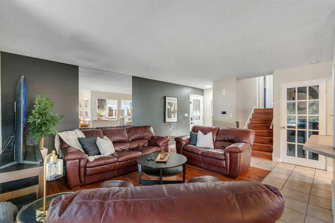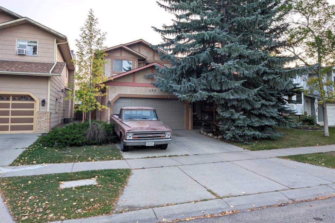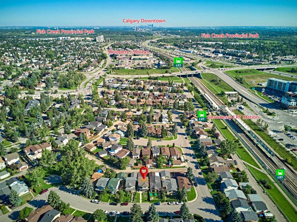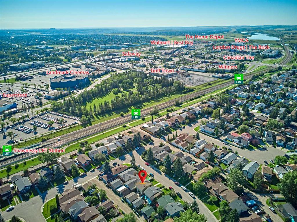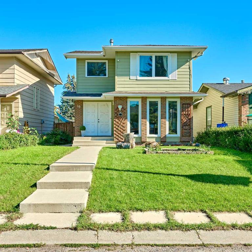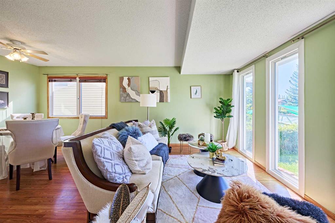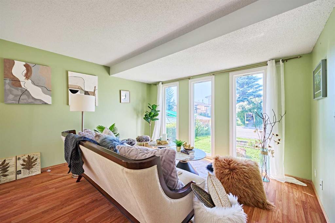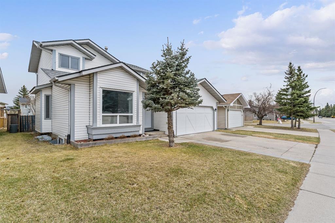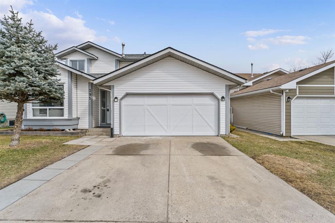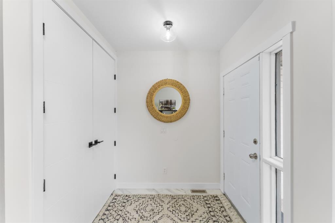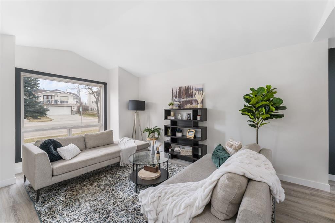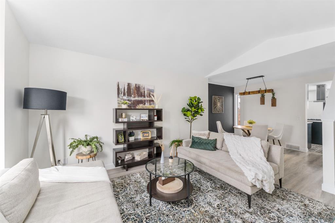39 Millside Road SW
Calgary T2Y 2P9
MLS® Number: A2259689
$ 549,900
3
BEDROOMS
2 + 1
BATHROOMS
1,553
SQUARE FEET
1987
YEAR BUILT
This well-kept 1,550 sq. ft. two-story is the perfect fit for a first-time homebuyer or investor. The main floor offers a formal living and dining room, a functional kitchen with loads of counter space, and a bright breakfast nook. You’ll love the family room with a cozy gas fireplace, plus the convenience of main floor laundry, mudroom, and a two-piece bath. Upstairs are three bedrooms, including a primary with its own ensuite and a full family bath. With air conditioning, an updated furnace, and a newer roof, the big updates are already done. The basement is undeveloped—a blank canvas to add value or customize to your needs. Outside, enjoy a large south-facing yard with a sunny deck and retractable awning, back lane access, and a fenced area that’s ideal for pets. Located steps from shopping, transit, and everyday amenities, this home is a smart choice for anyone looking to get into the market or add to their portfolio. Super clean, impeccably maintained - pride of ownership is 10/10.
| COMMUNITY | Millrise |
| PROPERTY TYPE | Detached |
| BUILDING TYPE | House |
| STYLE | 2 Storey |
| YEAR BUILT | 1987 |
| SQUARE FOOTAGE | 1,553 |
| BEDROOMS | 3 |
| BATHROOMS | 3.00 |
| BASEMENT | Full, Unfinished |
| AMENITIES | |
| APPLIANCES | Dishwasher, Dryer, Electric Range, Range Hood, Refrigerator, Washer, Window Coverings |
| COOLING | Central Air |
| FIREPLACE | Family Room, Gas |
| FLOORING | Carpet, Linoleum |
| HEATING | Forced Air, Natural Gas |
| LAUNDRY | Laundry Room, Main Level |
| LOT FEATURES | Back Lane, Back Yard, Front Yard, Landscaped, Low Maintenance Landscape, Rectangular Lot |
| PARKING | Driveway, Single Garage Attached |
| RESTRICTIONS | Utility Right Of Way |
| ROOF | Asphalt Shingle |
| TITLE | Fee Simple |
| BROKER | MaxWell Canyon Creek |
| ROOMS | DIMENSIONS (m) | LEVEL |
|---|---|---|
| Living Room | 12`10" x 10`1" | Main |
| Dining Room | 10`9" x 10`2" | Main |
| Kitchen | 9`1" x 8`7" | Main |
| Breakfast Nook | 8`7" x 7`3" | Main |
| Family Room | 14`0" x 13`3" | Main |
| 2pc Bathroom | 5`6" x 4`5" | Main |
| Laundry | 8`6" x 5`6" | Main |
| Bedroom - Primary | 14`1" x 11`3" | Second |
| 3pc Ensuite bath | 7`11" x 5`5" | Second |
| Bedroom | 9`9" x 8`6" | Second |
| Bedroom | 11`1" x 8`8" | Second |
| 4pc Bathroom | 8`8" x 4`11" | Second |

