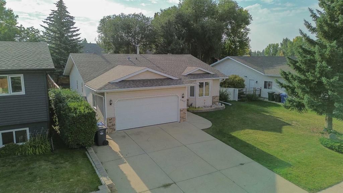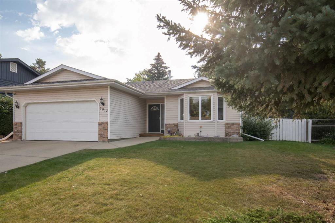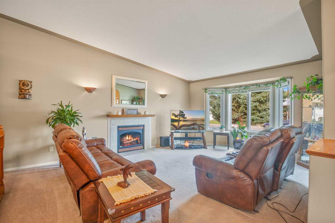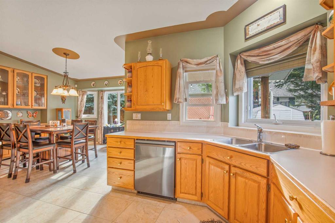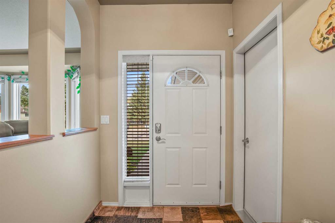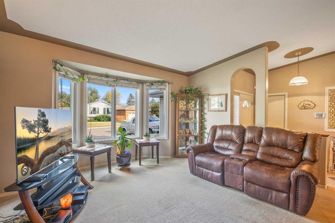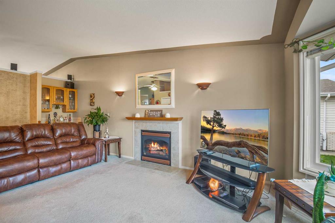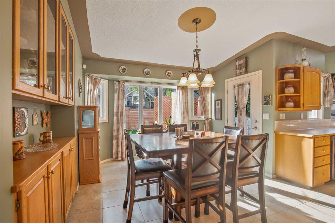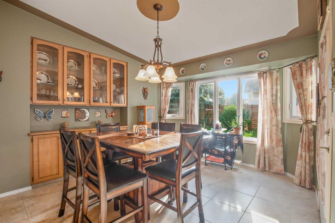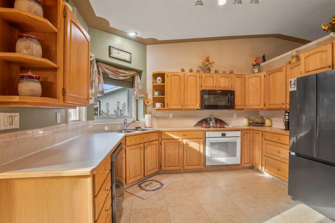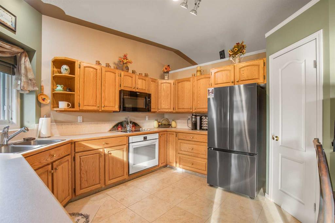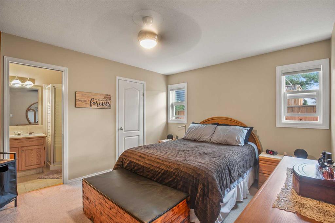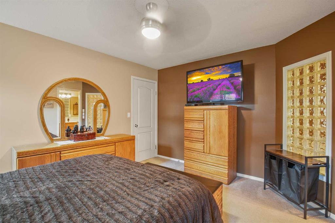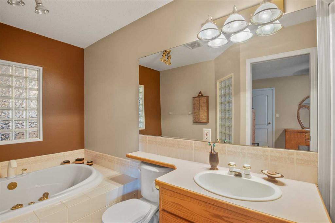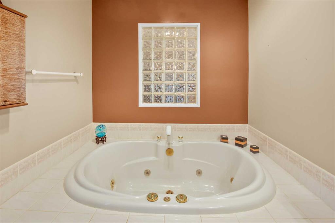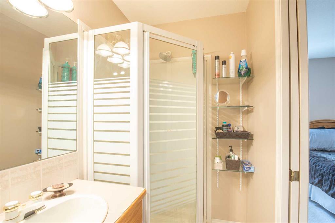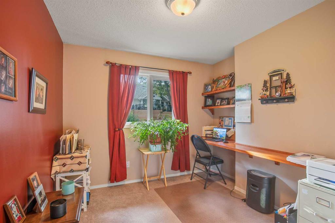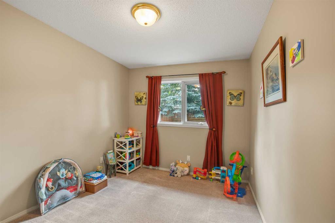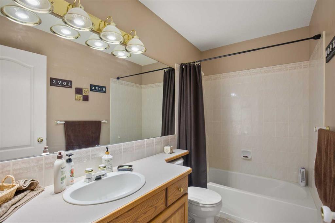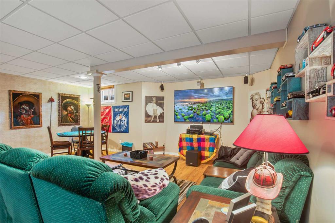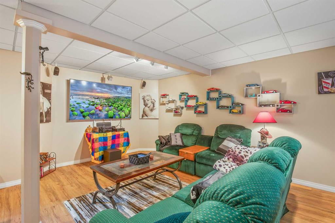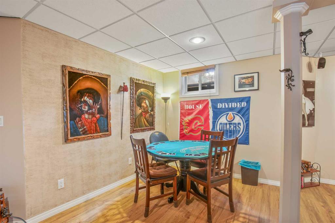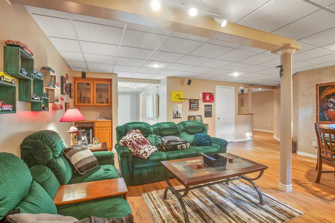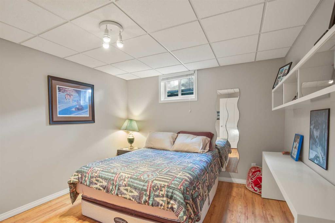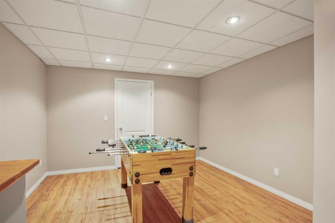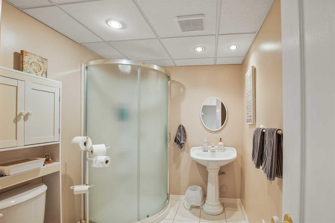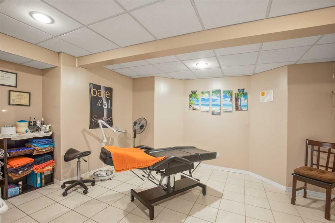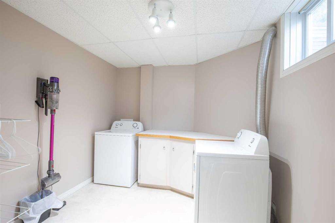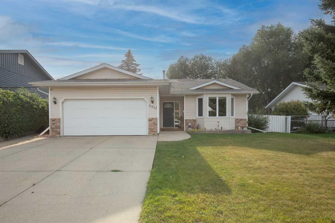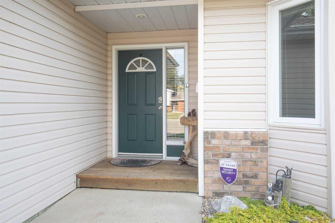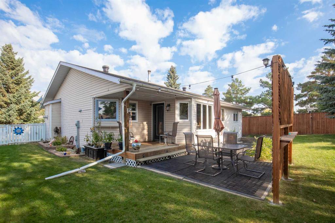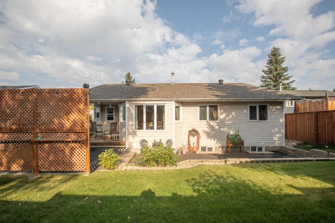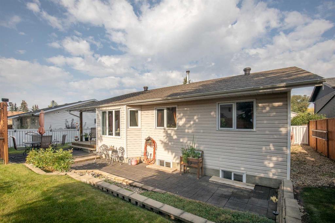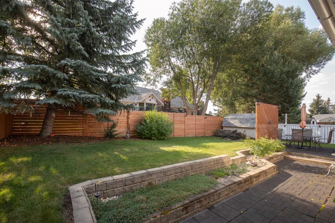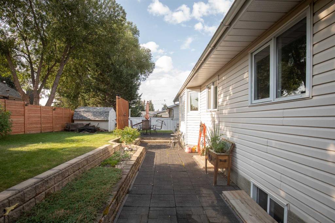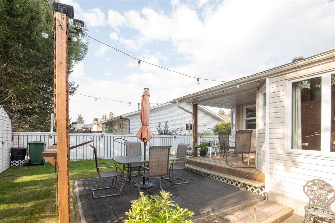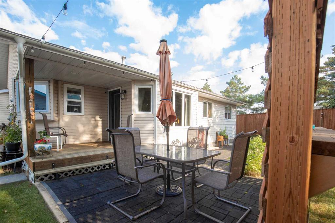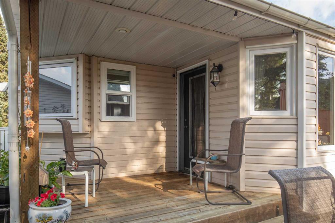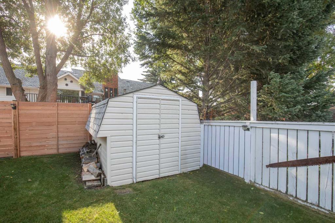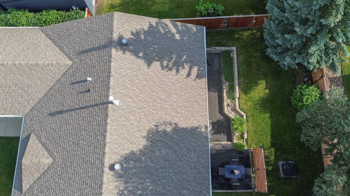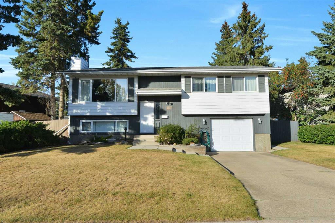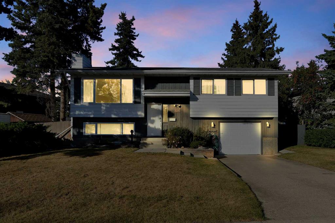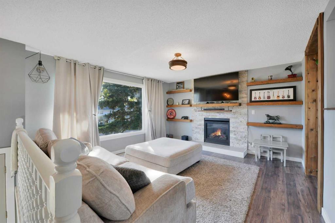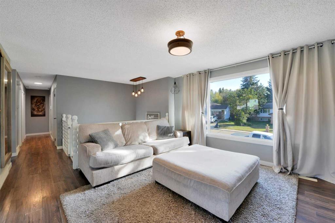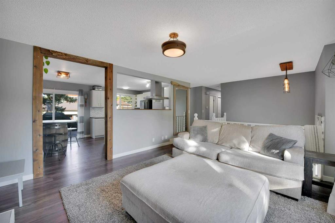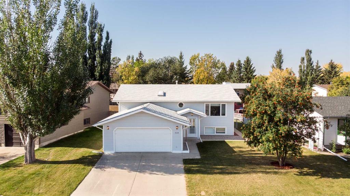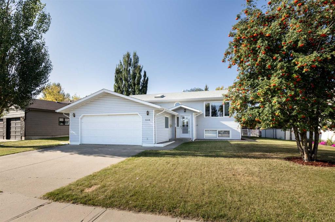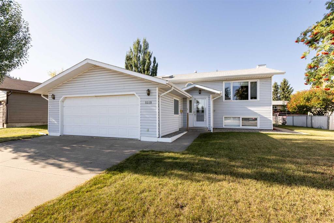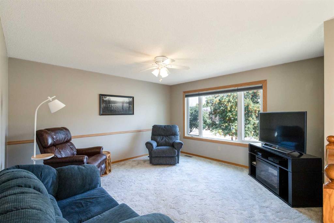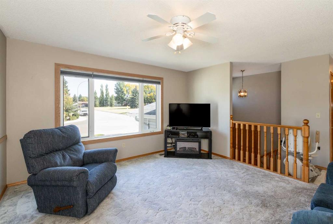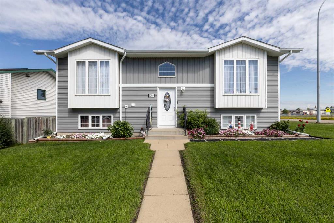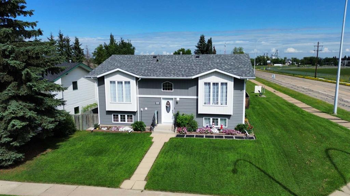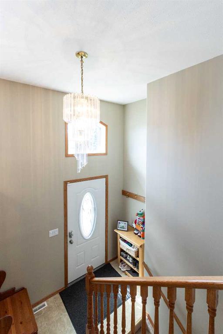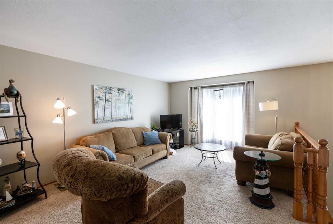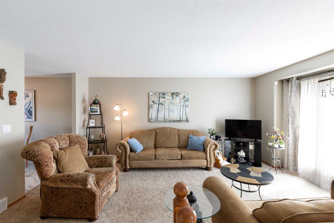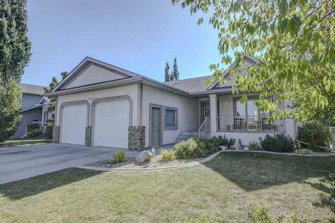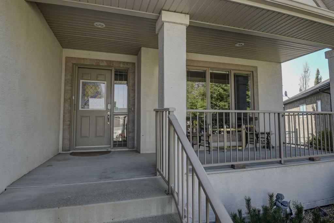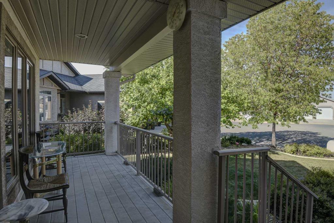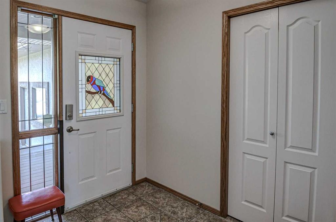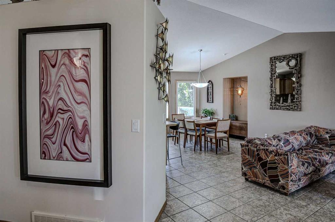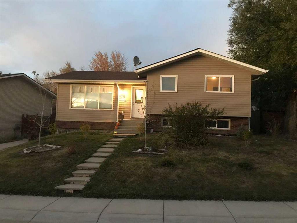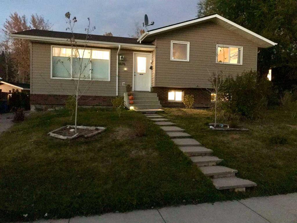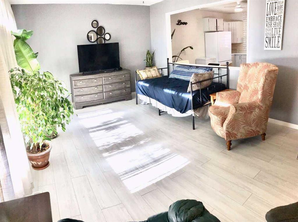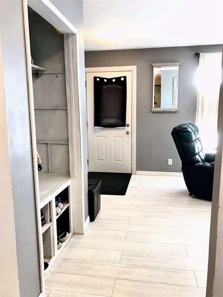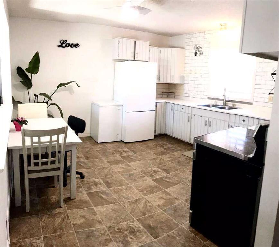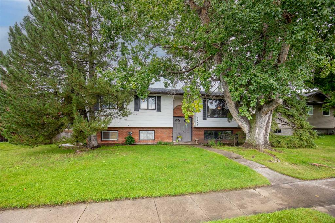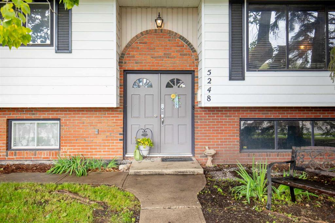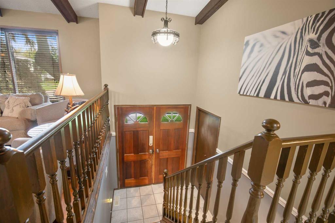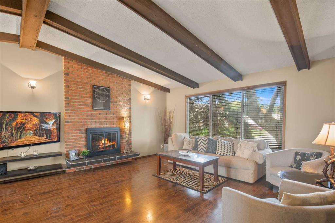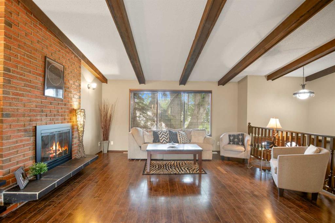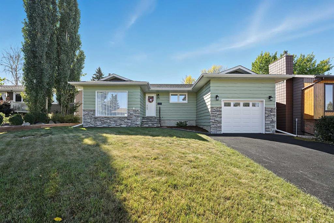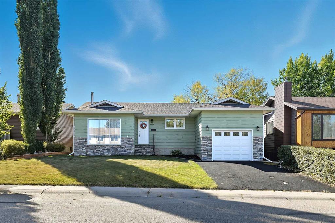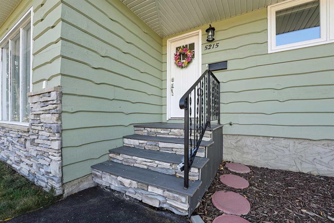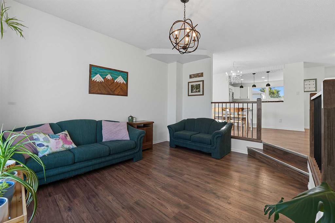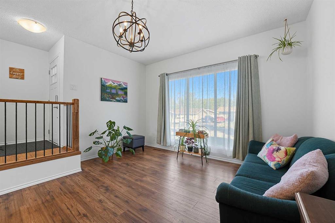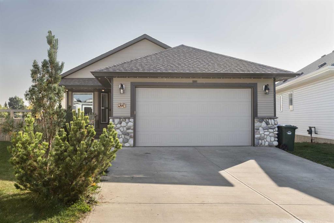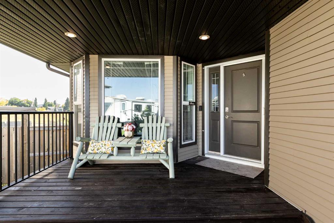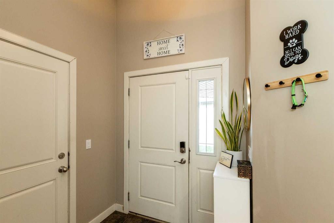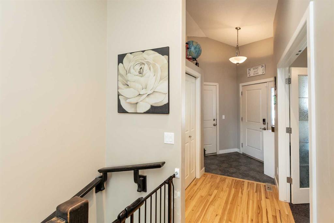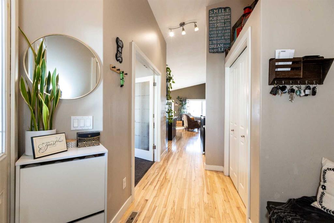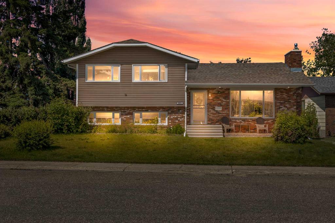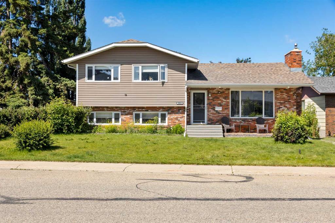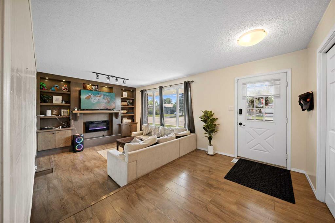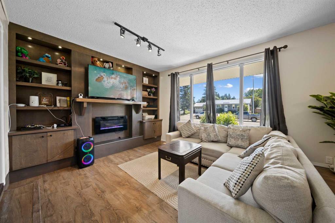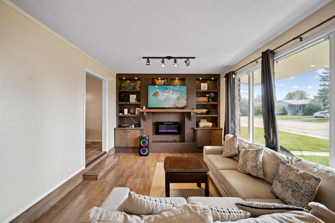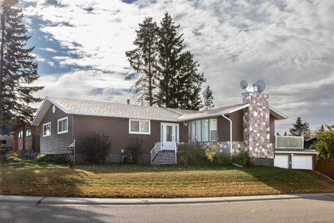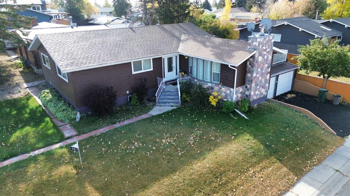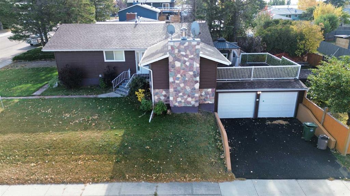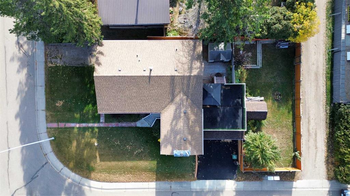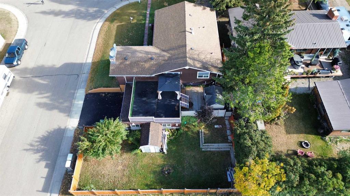3912 54th Avenue
Innisfail T4G 1E9
MLS® Number: A2257927
$ 440,000
4
BEDROOMS
3 + 0
BATHROOMS
1,477
SQUARE FEET
1993
YEAR BUILT
Step inside this warm and welcoming 4-bedroom bungalow (3 up, 1 down), offering comfort, style, and functionality throughout. Heated with efficient in-floor heat and complemented by a cozy gas fireplace in the living room, this home is a perfect place to call home. The main level features a bright, open layout with 3 spacious bedrooms and 2 full bathrooms, large eat in kitchen and the living room complete with a built in bar area! The fully developed basement adds an additional bedroom, a large closed door office, the third full bathroom, and a great family room. Great hard surface floors in the basement stay warm and inviting with the infloor heat. Recent updates provide peace of mind, including: Plumbing upgrades (2021): new heat exchanger, pump, 3 thermostats, expansion tank, and glycol filler for the boiler. New hot water tank (2024) Kitchen updates (2023): new dishwasher & fridge Upstairs toilets replaced (2023) Shed refreshed with new shingles (2024) Outside, enjoy the fully fenced yard—ideal for kids, pets, and entertaining—as well as a double attached garage for convenience and storage. This move-in-ready bungalow offers the perfect blend of comfort, recent upgrades, and a great location.
| COMMUNITY | Southwest Innisfail |
| PROPERTY TYPE | Detached |
| BUILDING TYPE | House |
| STYLE | Bungalow |
| YEAR BUILT | 1993 |
| SQUARE FOOTAGE | 1,477 |
| BEDROOMS | 4 |
| BATHROOMS | 3.00 |
| BASEMENT | Finished, Full |
| AMENITIES | |
| APPLIANCES | Built-In Oven, Dishwasher, Electric Cooktop, Microwave Hood Fan, Refrigerator, Washer/Dryer, Window Coverings |
| COOLING | None |
| FIREPLACE | Gas |
| FLOORING | Carpet, Ceramic Tile, Linoleum |
| HEATING | Boiler, In Floor, Hot Water, Natural Gas |
| LAUNDRY | In Basement, Laundry Room |
| LOT FEATURES | Back Yard, Front Yard, Interior Lot, Landscaped, Level, Rectangular Lot |
| PARKING | Concrete Driveway, Double Garage Attached, Driveway, Front Drive, Garage Door Opener, Heated Garage, Insulated, Off Street |
| RESTRICTIONS | None Known |
| ROOF | Asphalt Shingle |
| TITLE | Fee Simple |
| BROKER | RE/MAX real estate central alberta |
| ROOMS | DIMENSIONS (m) | LEVEL |
|---|---|---|
| Family Room | 30`5" x 29`3" | Lower |
| 3pc Bathroom | 0`0" x 0`0" | Lower |
| Bedroom | 11`0" x 13`1" | Lower |
| Flex Space | 15`5" x 12`5" | Lower |
| Laundry | 8`8" x 12`2" | Lower |
| Furnace/Utility Room | 9`0" x 8`0" | Lower |
| Dining Room | 12`4" x 14`3" | Main |
| Kitchen | 13`1" x 12`9" | Main |
| Living Room | 18`2" x 20`11" | Main |
| Bedroom - Primary | 13`9" x 11`4" | Main |
| 4pc Ensuite bath | 0`0" x 0`0" | Main |
| Bedroom | 8`10" x 11`11" | Main |
| Bedroom | 10`0" x 11`11" | Main |
| 4pc Bathroom | 0`0" x 0`0" | Main |
| Foyer | 5`10" x 9`8" | Main |

