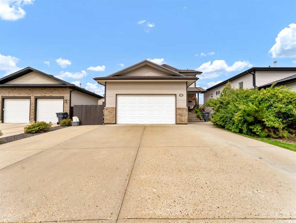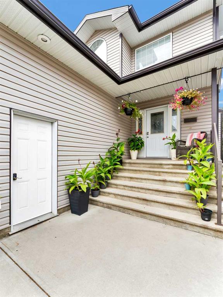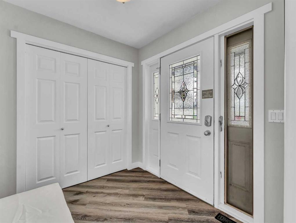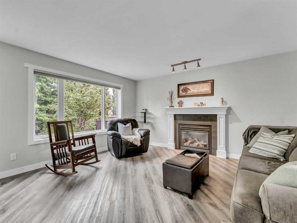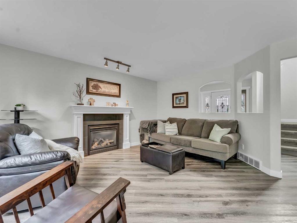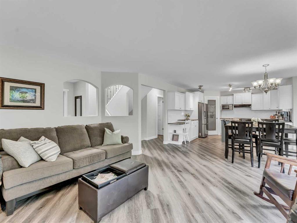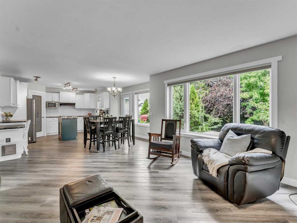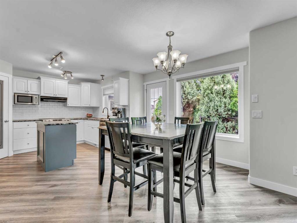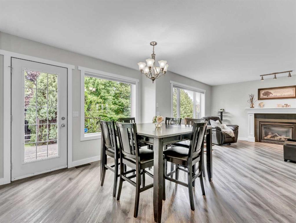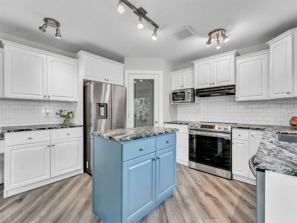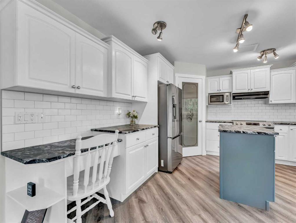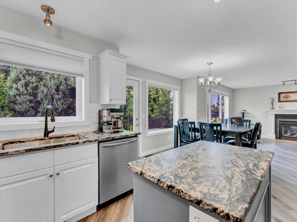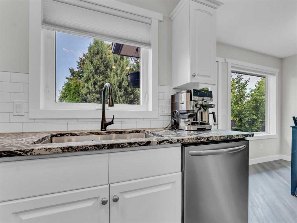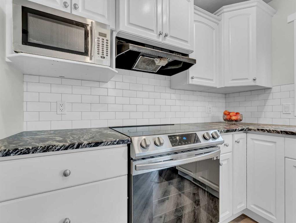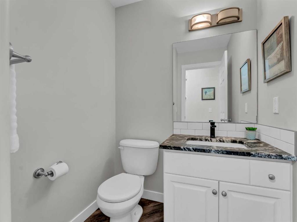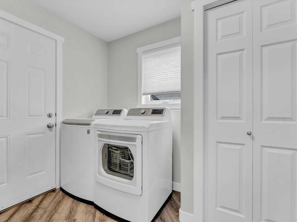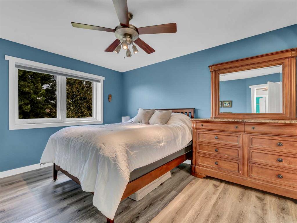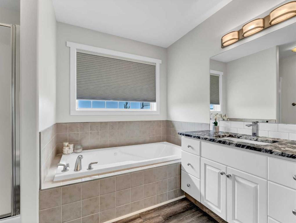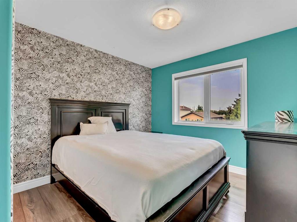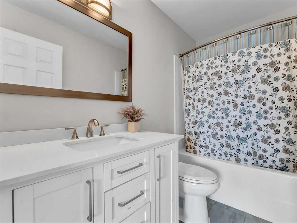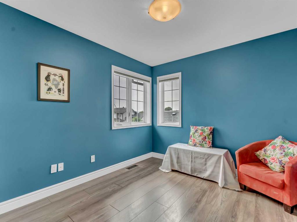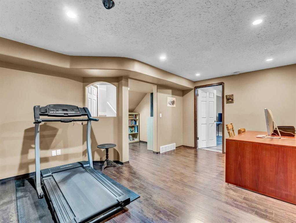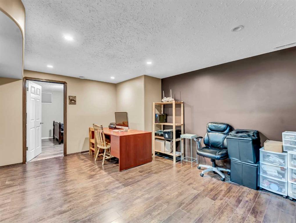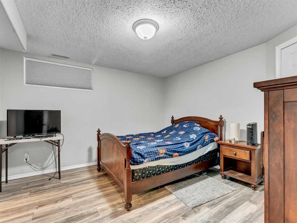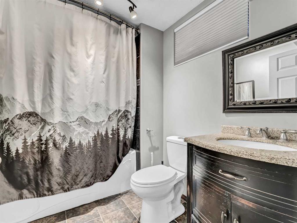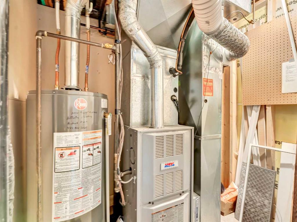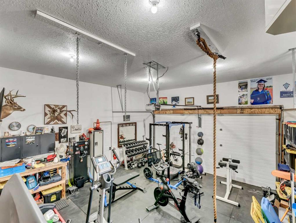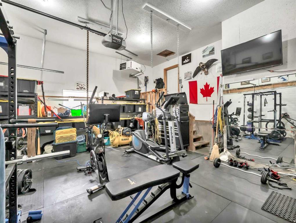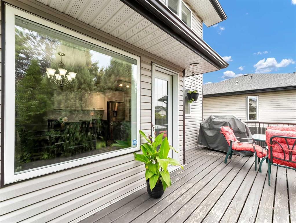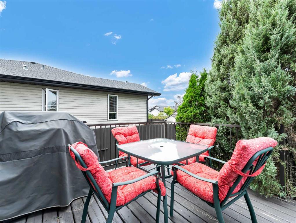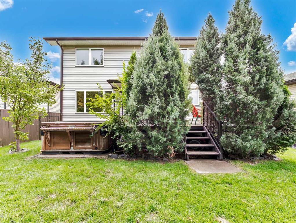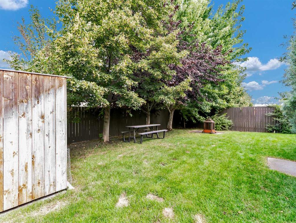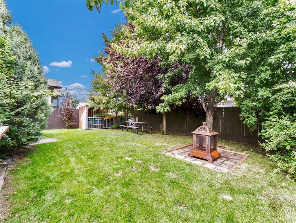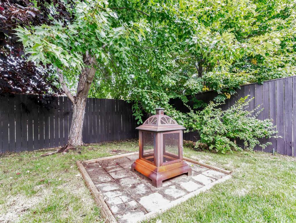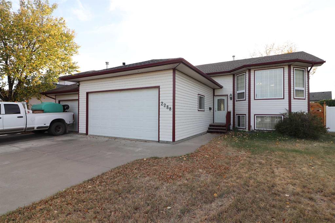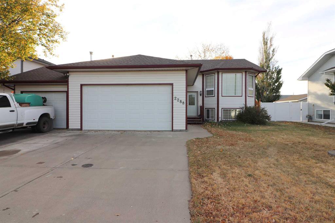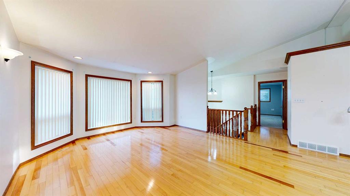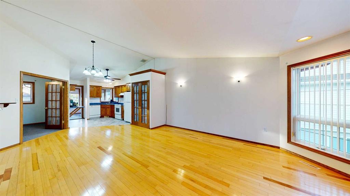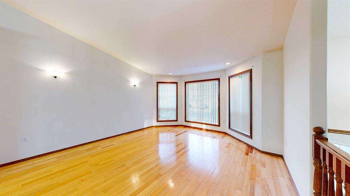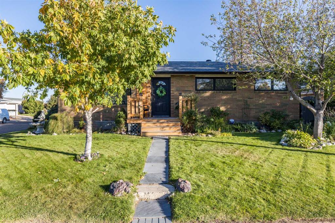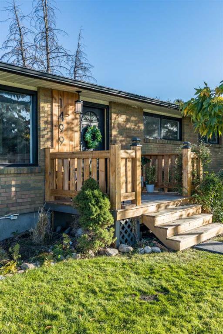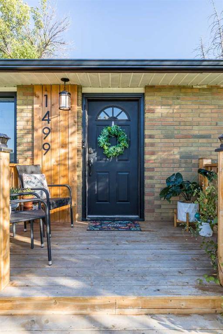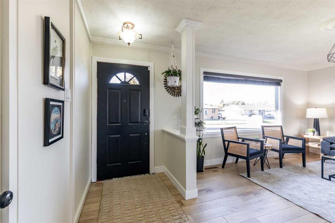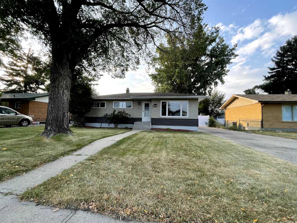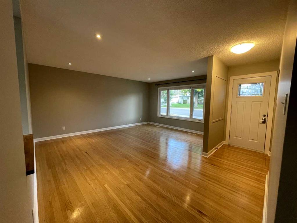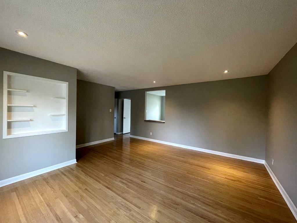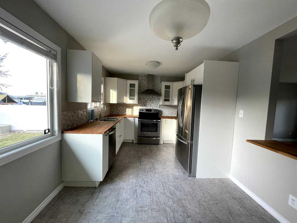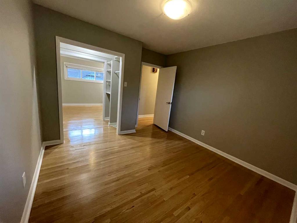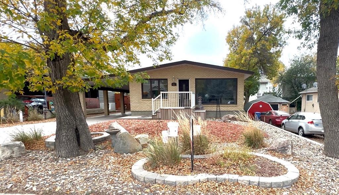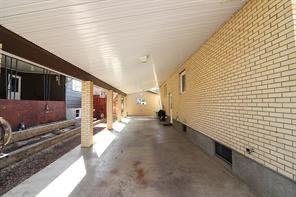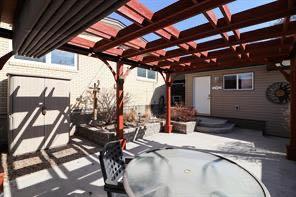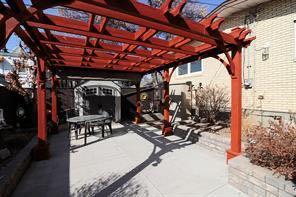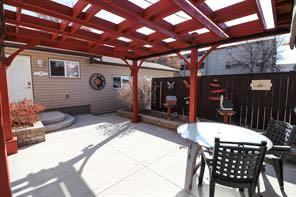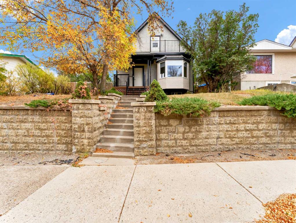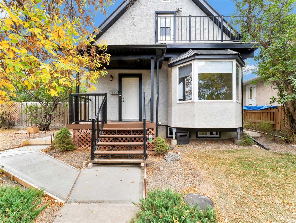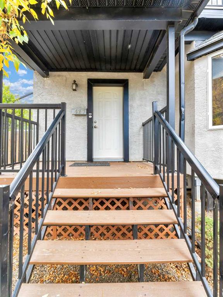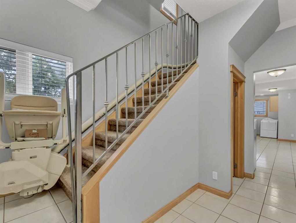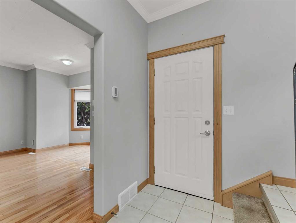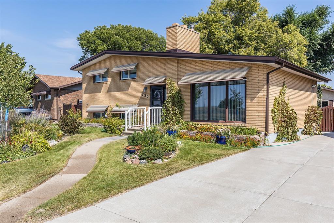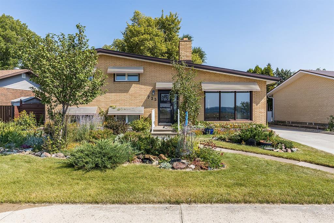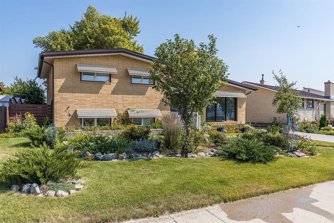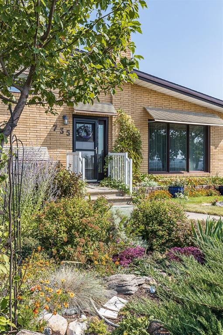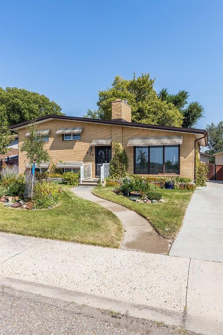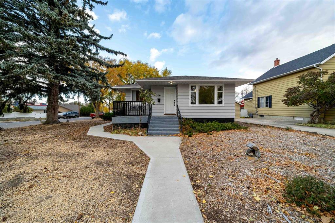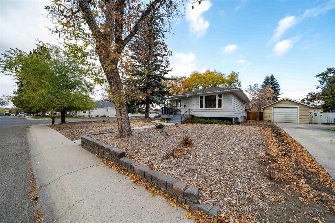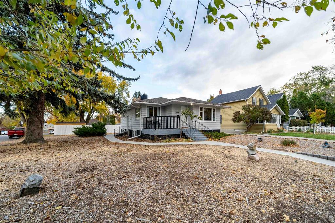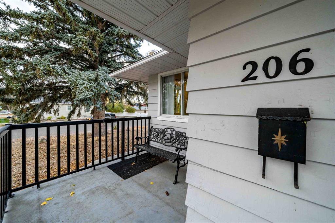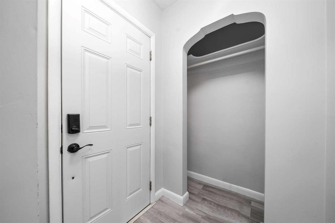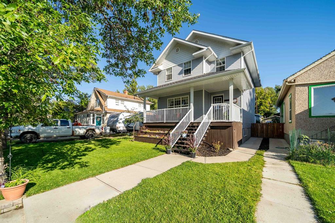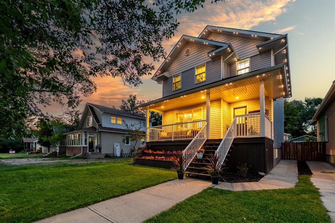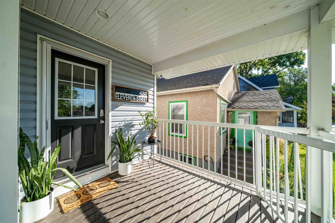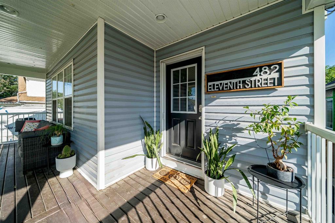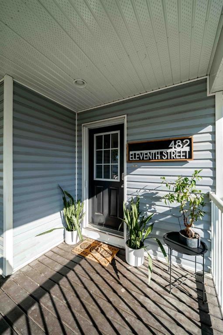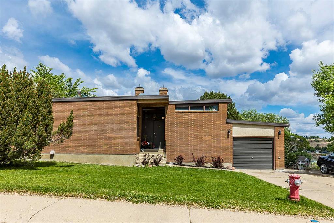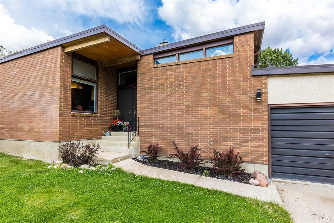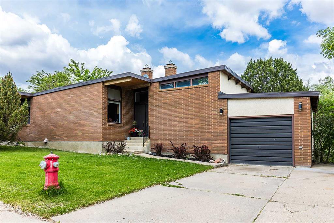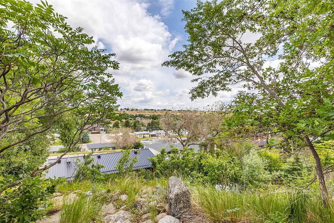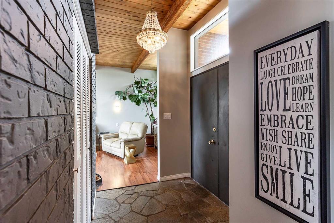40 Terrace Close NE
Medicine Hat T1A2A8
MLS® Number: A2255465
$ 498,000
4
BEDROOMS
3 + 1
BATHROOMS
1,566
SQUARE FEET
2005
YEAR BUILT
This beautiful 2-storey home in Terrace offers modern updates, a functional layout, and plenty of space for the whole family. Step inside to find stylish vinyl plank flooring and an updated kitchen featuring leathered granite counters, a large island, and a walk-in pantry. The open-concept main living area is perfect for gatherings, with a cozy fireplace in the living room and a dining area that opens directly to the back deck—ideal for BBQs and entertaining. Upstairs, you’ll find three spacious bedrooms and two full bathrooms. The primary suite is a true retreat, complete with a walk-in closet and an ensuite with a jetted tub and separate shower. The fully finished basement expands your living space with a family/games room, plenty of storage space, and an additional bedroom, also with its own ensuite and walk-in closet. The backyard is beautifully landscaped with mature trees, underground sprinklers, and features that make it perfect for outdoor living, including a hot tub, fire pit, and dog run. A double attached heated garage completes this fantastic property. This home is move-in ready, reach out to an agent today to book your private showing and experience all that this home has to offer!
| COMMUNITY | Terrace |
| PROPERTY TYPE | Detached |
| BUILDING TYPE | House |
| STYLE | 2 Storey |
| YEAR BUILT | 2005 |
| SQUARE FOOTAGE | 1,566 |
| BEDROOMS | 4 |
| BATHROOMS | 4.00 |
| BASEMENT | Finished, Full |
| AMENITIES | |
| APPLIANCES | Central Air Conditioner, Dishwasher, Microwave, Range Hood, Refrigerator, Washer/Dryer, Window Coverings |
| COOLING | Central Air |
| FIREPLACE | Gas |
| FLOORING | Carpet, Laminate, Tile, Vinyl Plank |
| HEATING | Forced Air, Natural Gas |
| LAUNDRY | Main Level |
| LOT FEATURES | Back Lane, Back Yard, Underground Sprinklers |
| PARKING | Double Garage Attached, Heated Garage |
| RESTRICTIONS | None Known |
| ROOF | Asphalt Shingle |
| TITLE | Fee Simple |
| BROKER | RE/MAX MEDALTA REAL ESTATE |
| ROOMS | DIMENSIONS (m) | LEVEL |
|---|---|---|
| Family Room | 17`11" x 14`6" | Basement |
| Bedroom | 11`9" x 12`0" | Basement |
| 4pc Ensuite bath | Basement | |
| Storage | Basement | |
| Kitchen | 8`2" x 12`9" | Main |
| Dining Room | 10`1" x 14`7" | Main |
| Living Room | 13`2" x 15`0" | Main |
| 2pc Bathroom | Main | |
| Laundry | Main | |
| Entrance | Main | |
| Bedroom - Primary | 11`0" x 14`1" | Upper |
| 4pc Ensuite bath | 7`6" x 6`7" | Upper |
| Bedroom | 11`0" x 9`4" | Upper |
| 4pc Bathroom | Upper | |
| Bedroom | 10`1" x 9`10" | Upper |

