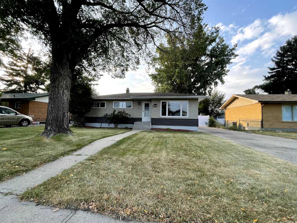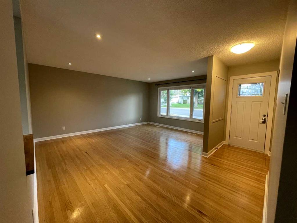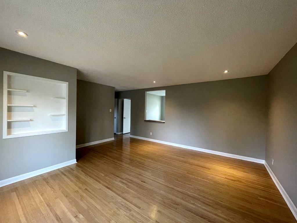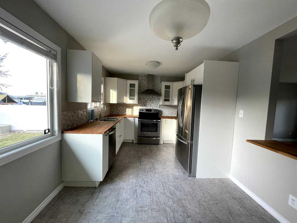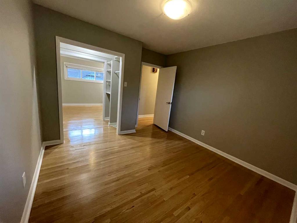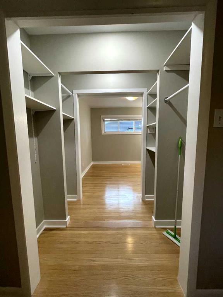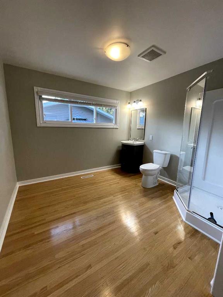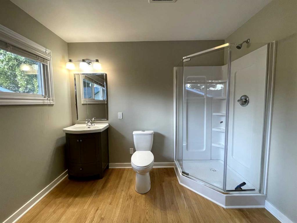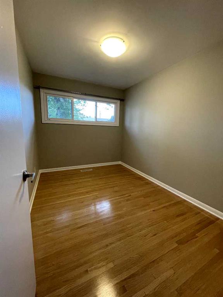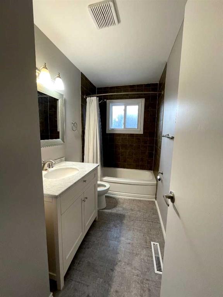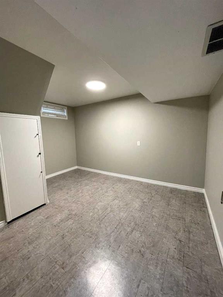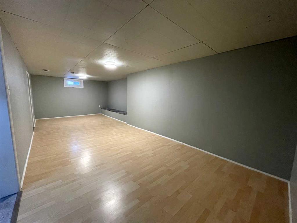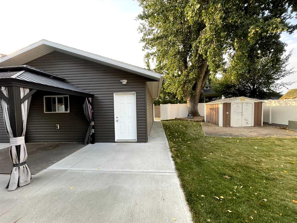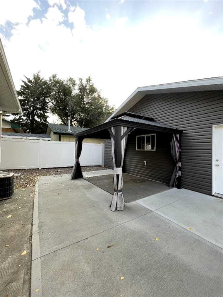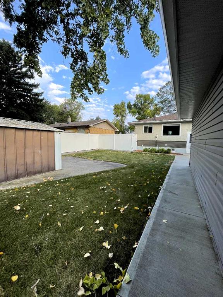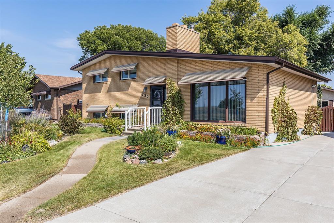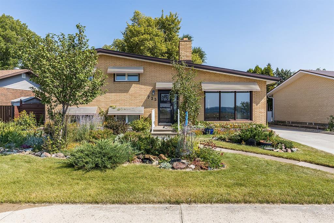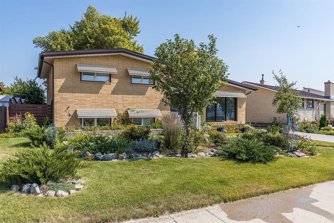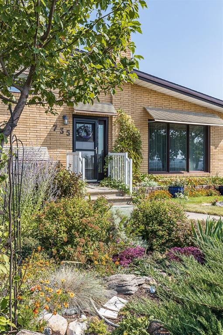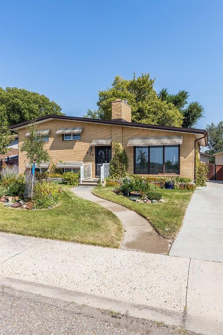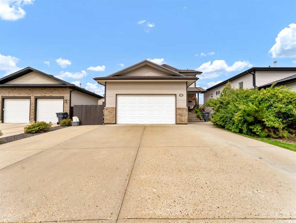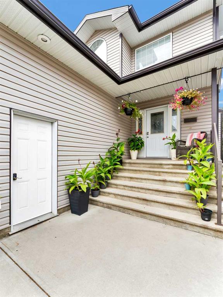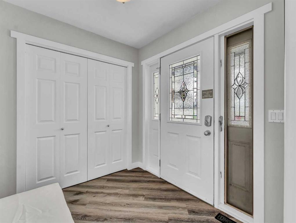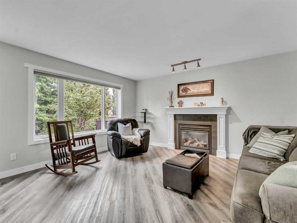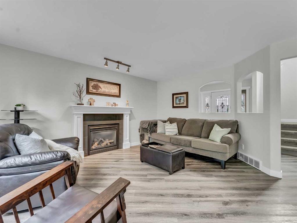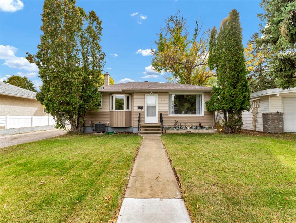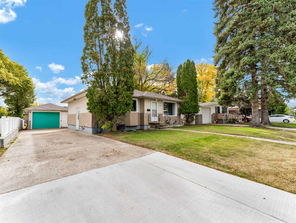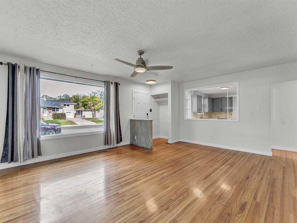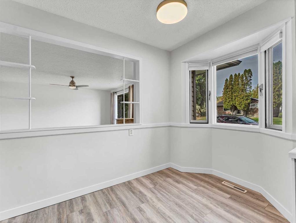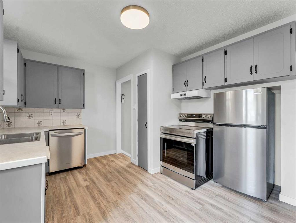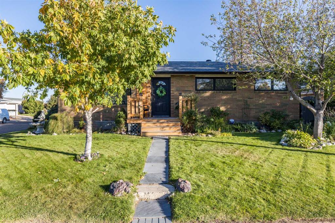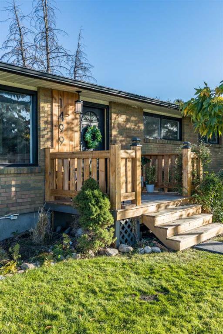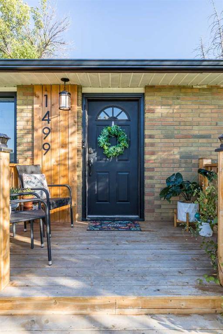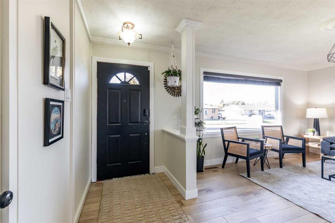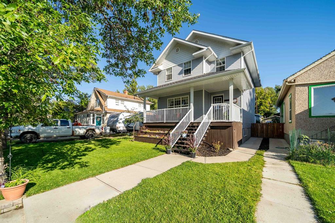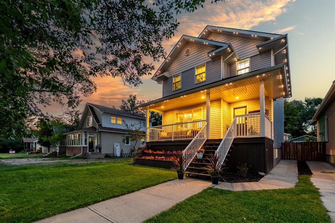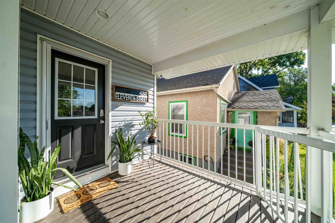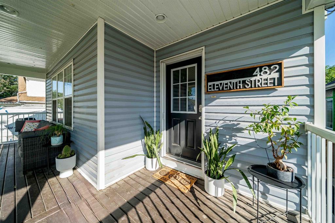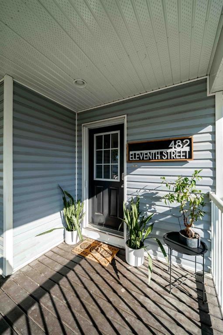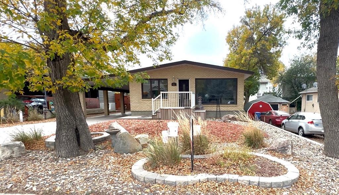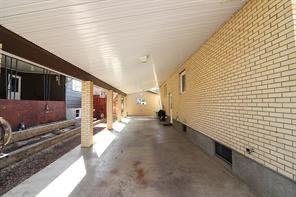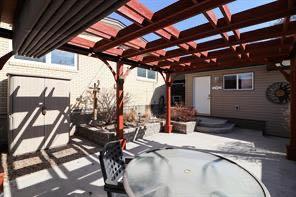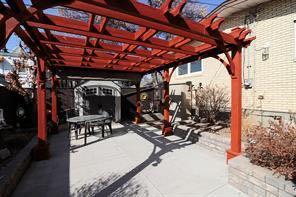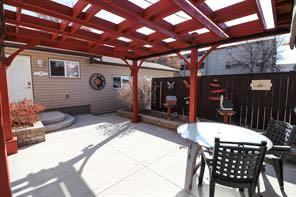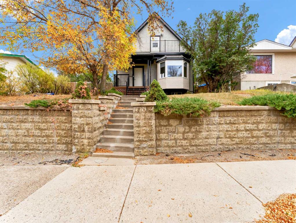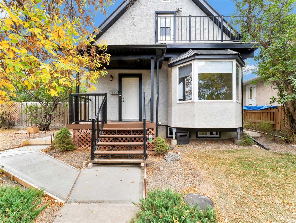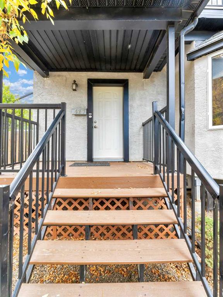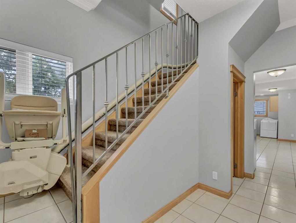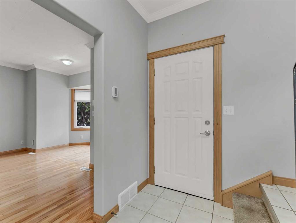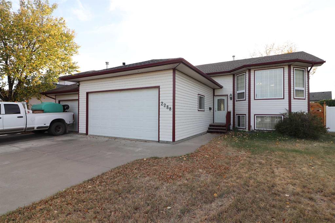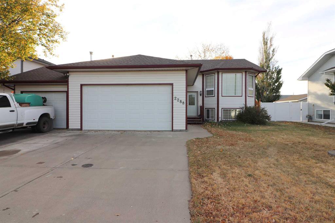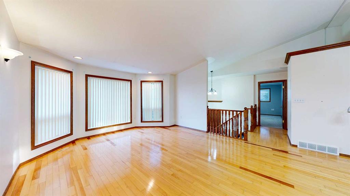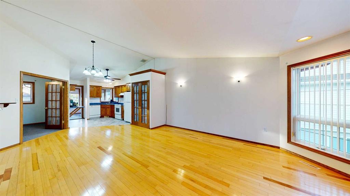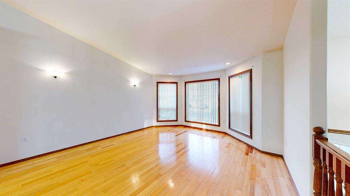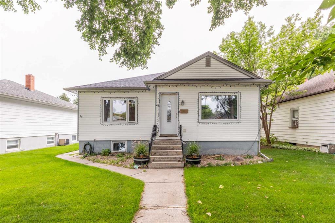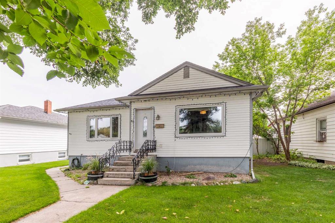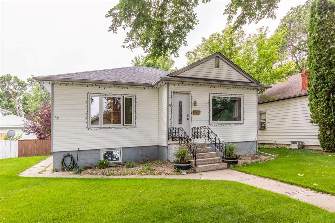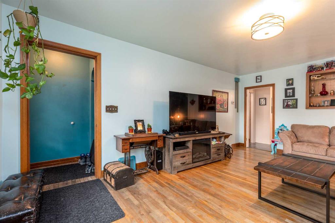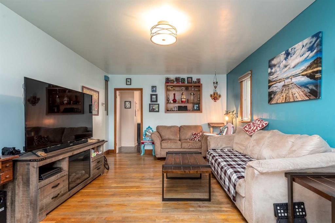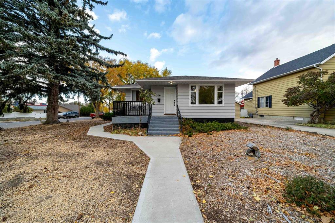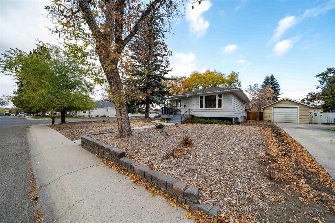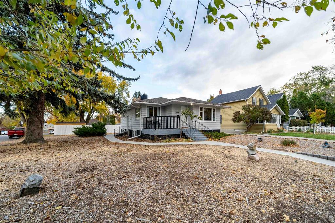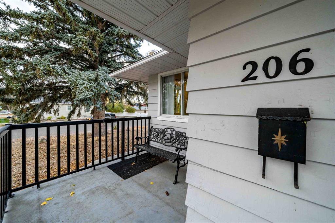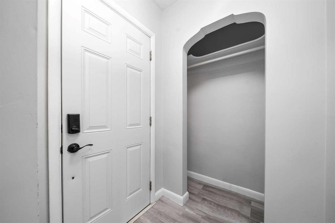449 7 Street NE
Medicine Hat T1A 5P8
MLS® Number: A2253451
$ 439,900
2
BEDROOMS
2 + 0
BATHROOMS
1,056
SQUARE FEET
1959
YEAR BUILT
Welcome to this inviting bungalow tucked away on a quiet street in the city’s northeast. The property is fully fenced with low-maintenance vinyl fencing, beautifully landscaped, and showcases a large heated detached garage (28x26) along with RV parking. Inside, a bright and welcoming living room greets you upon entry, leading to a spacious eat-in kitchen complete with a full stainless steel appliance package. The main floor features two comfortable bedrooms and a 4-piece bathroom, including a generous primary suite with a walk-through closet and a large 3-piece en-suite. The lower level extends the living space with a large family room and a games/flex room, offering plenty of versatility. Outdoors, enjoy a private backyard oasis with mature trees, a storage shed, and a gazebo — perfect for quiet relaxation or entertaining guests. Immediate possession available and very easy to show!
| COMMUNITY | Northeast Crescent Heights |
| PROPERTY TYPE | Detached |
| BUILDING TYPE | House |
| STYLE | Bungalow |
| YEAR BUILT | 1959 |
| SQUARE FOOTAGE | 1,056 |
| BEDROOMS | 2 |
| BATHROOMS | 2.00 |
| BASEMENT | Full, Partially Finished |
| AMENITIES | |
| APPLIANCES | Central Air Conditioner, Dishwasher, Microwave, Range Hood, Refrigerator, Stove(s), Window Coverings |
| COOLING | Central Air |
| FIREPLACE | N/A |
| FLOORING | Hardwood, Laminate, Tile |
| HEATING | Forced Air |
| LAUNDRY | Lower Level |
| LOT FEATURES | Gazebo, Landscaped, Underground Sprinklers |
| PARKING | Double Garage Detached, Driveway, Heated Garage, Off Street, RV Access/Parking |
| RESTRICTIONS | None Known |
| ROOF | Asphalt |
| TITLE | Fee Simple |
| BROKER | ROYAL LEPAGE COMMUNITY REALTY |
| ROOMS | DIMENSIONS (m) | LEVEL |
|---|---|---|
| Family Room | 12`0" x 12`9" | Basement |
| Game Room | 16`3" x 10`9" | Basement |
| Other | 10`10" x 10`0" | Basement |
| Laundry | 12`10" x 9`6" | Basement |
| Other | 12`9" x 9`9" | Basement |
| Living Room | 13`4" x 16`10" | Main |
| Eat in Kitchen | 9`9" x 16`6" | Main |
| 4pc Bathroom | Main | |
| Bedroom - Primary | 10`9" x 10`1" | Main |
| 3pc Ensuite bath | Main | |
| Bedroom | 8`1" x 11`3" | Main |

