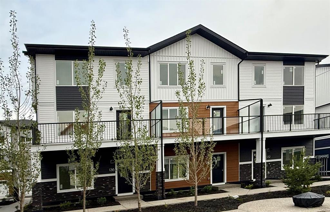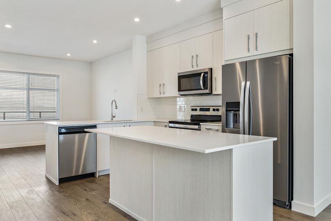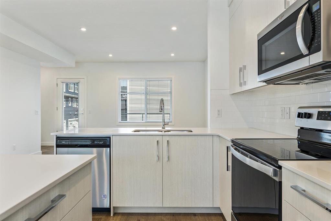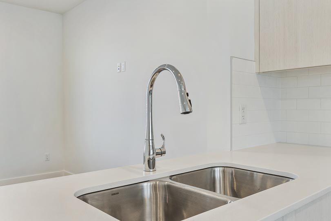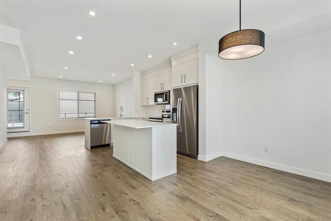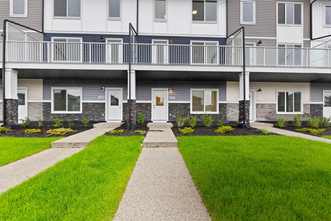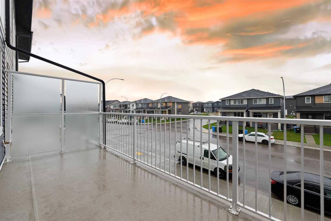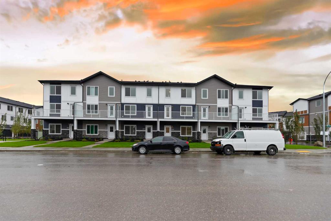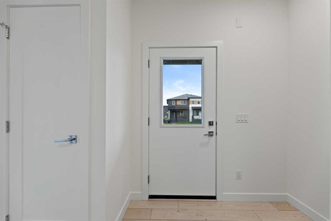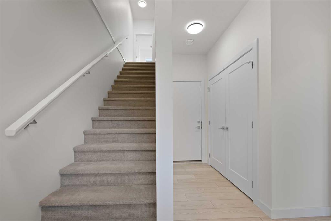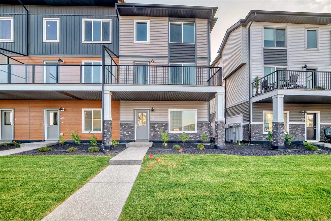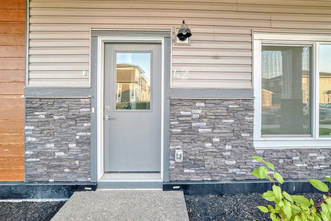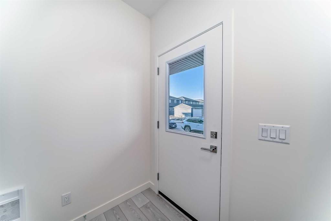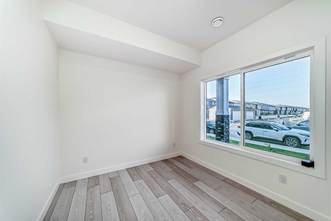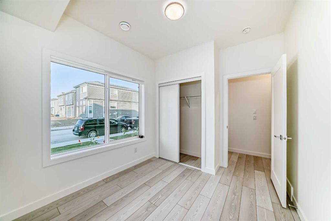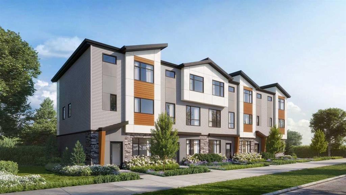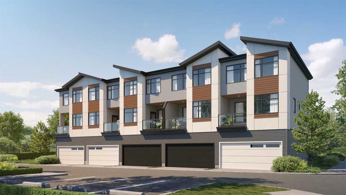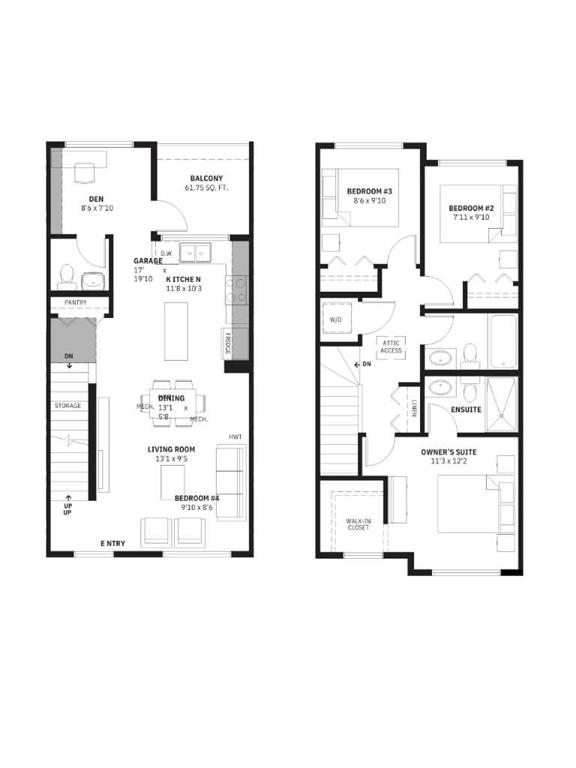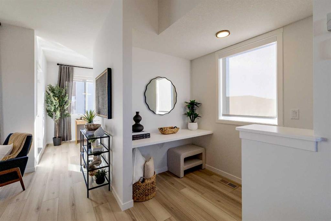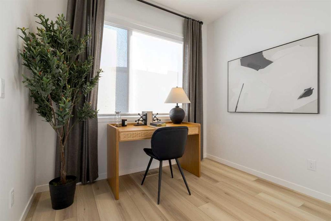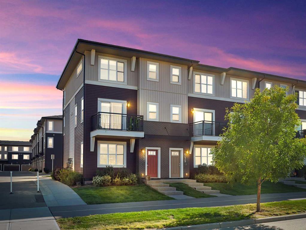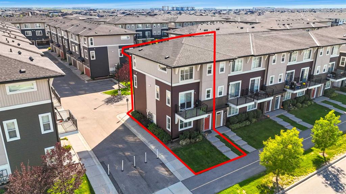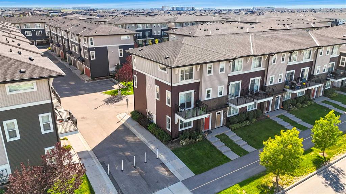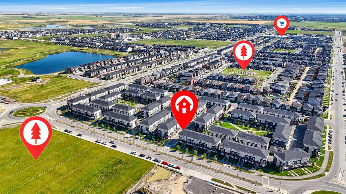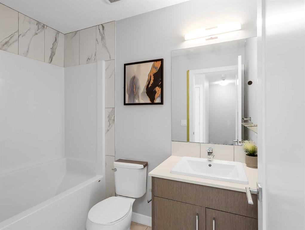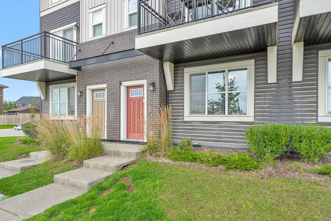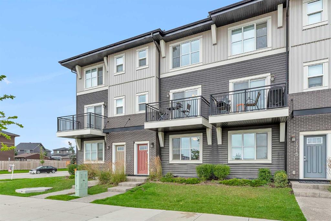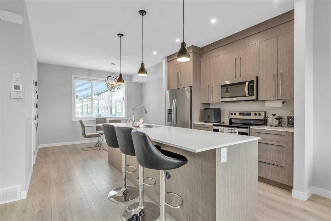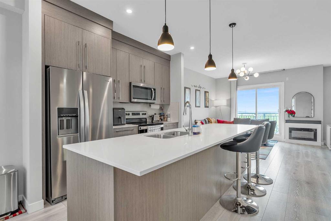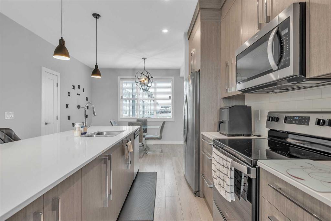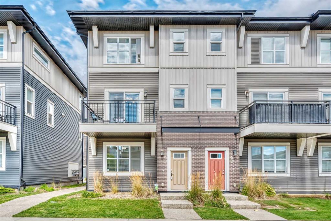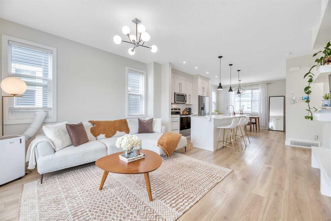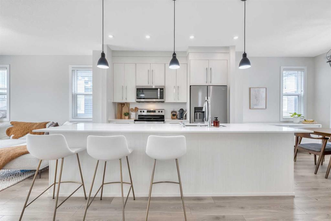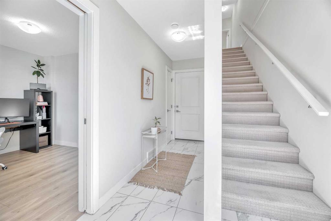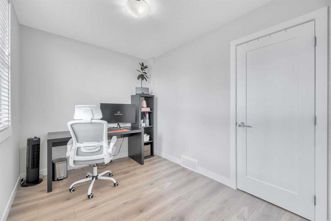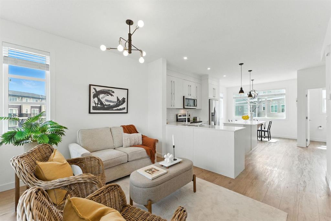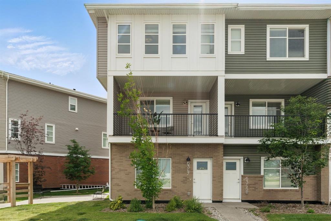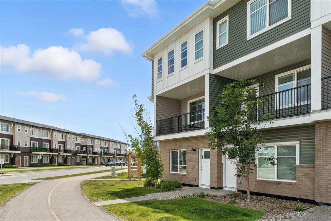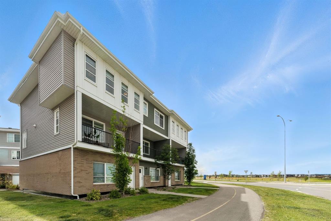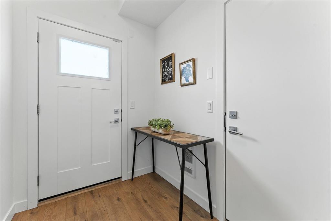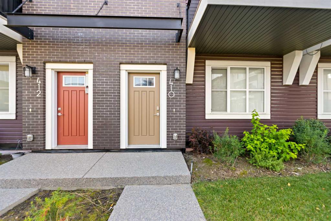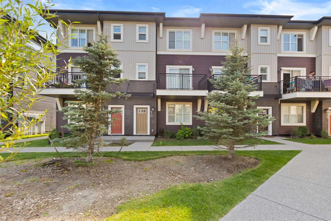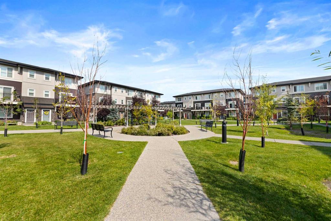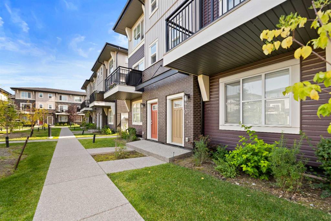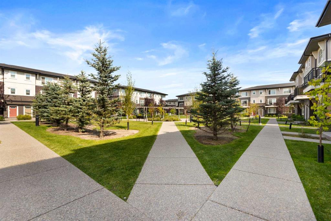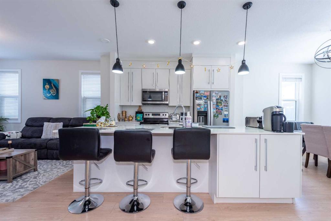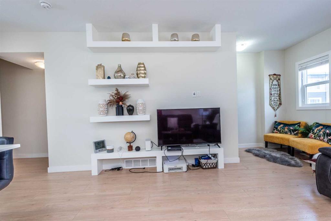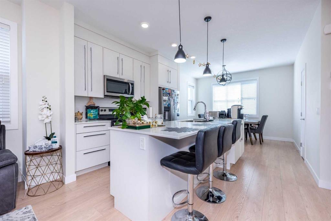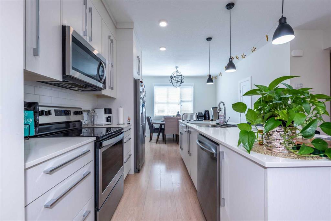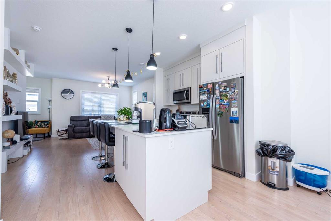405, 1862 Cornerstone Boulevard NE
Calgary T3N 2R4
MLS® Number: A2252695
$ 520,000
3
BEDROOMS
2 + 1
BATHROOMS
1,660
SQUARE FEET
2025
YEAR BUILT
Better than new! This Move in Ready townhome is ready for its new family. Introducing a stunning brand-new townhouse, ready for immediate possession! This beautifully designed home features a double attached garage and convenient ground floor office, perfect for remote work or study. The large entranceway is a great place to greet family and guests. As you ascend to the main living level, you'll be greeted by a gorgeous chef’s kitchen, which seamlessly flows into a spacious dining area. The bright and sunny living room invites natural light, creating a warm and welcoming atmosphere. Step out onto the balcony that overlooks a meticulously landscaped courtyard—an ideal spot to relax while watching the kids play. The top level boasts three generously sized bedrooms, including a primary suite complete with a luxurious four-piece en suite bathroom and a large closet. The upper level laundry adds a level of convenience that busy families will appreciate, along with an additional four-piece bathroom to accommodate everyone’s needs. Skip the construction hassle and move right into one of the best locations in the complex, featuring a wide driveway and beautiful views. Enjoy easy access to Stony Trail, making your commute a breeze, and a quick route to Calgary International Airport. This townhouse is the perfect blend of modern living and family-friendly design—don't miss out!
| COMMUNITY | Cornerstone |
| PROPERTY TYPE | Row/Townhouse |
| BUILDING TYPE | Five Plus |
| STYLE | 3 Storey |
| YEAR BUILT | 2025 |
| SQUARE FOOTAGE | 1,660 |
| BEDROOMS | 3 |
| BATHROOMS | 3.00 |
| BASEMENT | None |
| AMENITIES | |
| APPLIANCES | Dishwasher, Dryer, Electric Stove, Garage Control(s), Microwave Hood Fan, Refrigerator, Washer |
| COOLING | None |
| FIREPLACE | N/A |
| FLOORING | Ceramic Tile, Vinyl Plank |
| HEATING | Forced Air |
| LAUNDRY | Upper Level |
| LOT FEATURES | Back Lane, Gazebo, Interior Lot, Landscaped, Lawn |
| PARKING | Double Garage Attached |
| RESTRICTIONS | Pet Restrictions or Board approval Required |
| ROOF | Asphalt Shingle |
| TITLE | Fee Simple |
| BROKER | RE/MAX iRealty Innovations |
| ROOMS | DIMENSIONS (m) | LEVEL |
|---|---|---|
| Office | 9`1" x 9`7" | Lower |
| Dining Room | 9`3" x 13`3" | Main |
| Kitchen | 8`10" x 11`10" | Main |
| Living Room | 12`2" x 15`0" | Main |
| 2pc Bathroom | 0`0" x 0`0" | Main |
| 4pc Ensuite bath | 0`0" x 0`0" | Main |
| 4pc Bathroom | 0`0" x 0`0" | Second |
| Bedroom - Primary | 10`5" x 12`0" | Second |
| Bedroom | 9`7" x 9`10" | Second |
| Bedroom | 9`3" x 9`10" | Second |
| Laundry | 4`3" x 6`1" | Second |


































