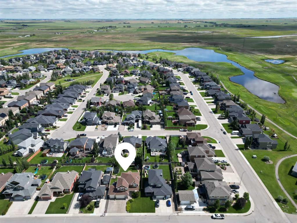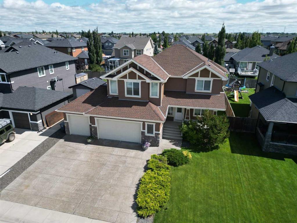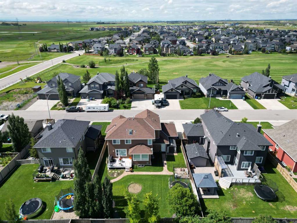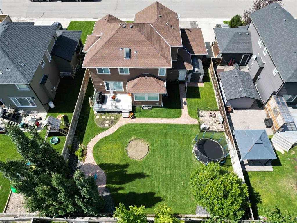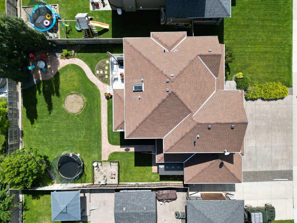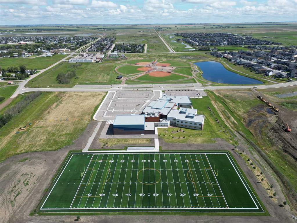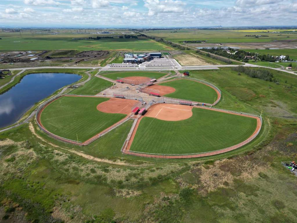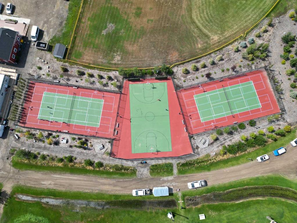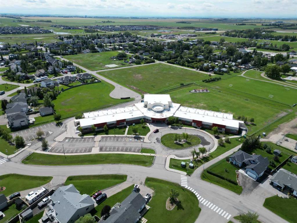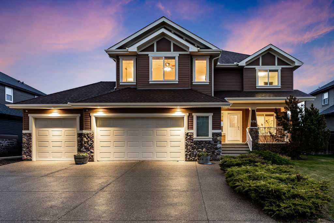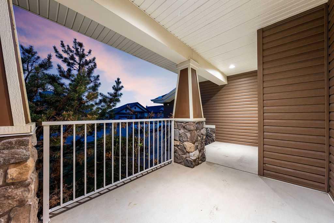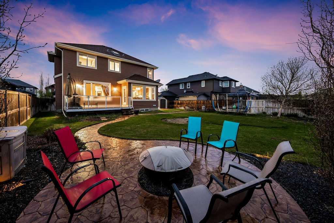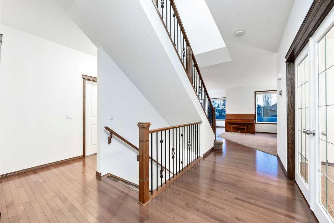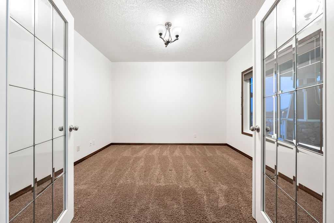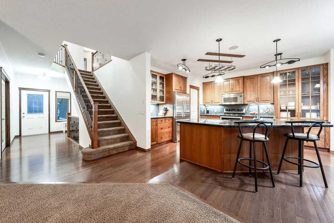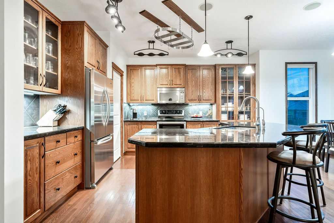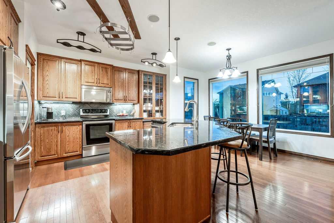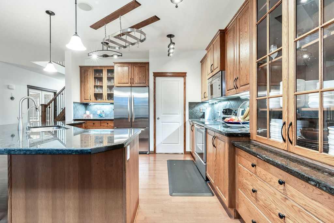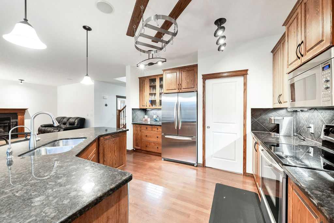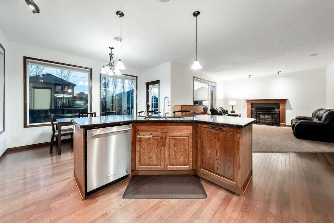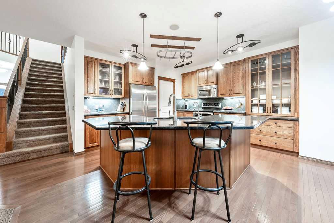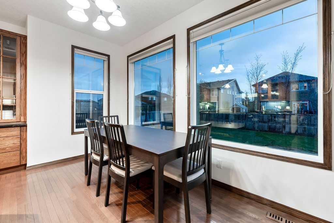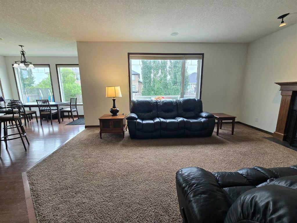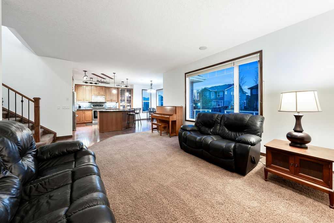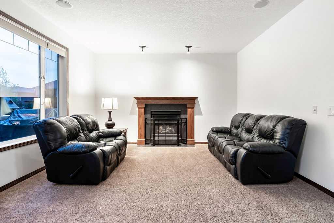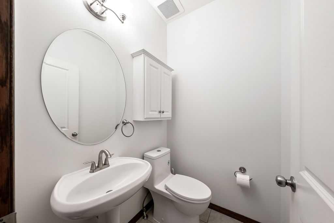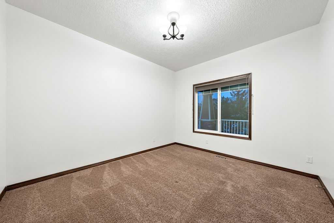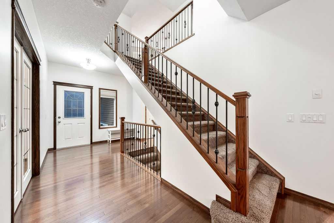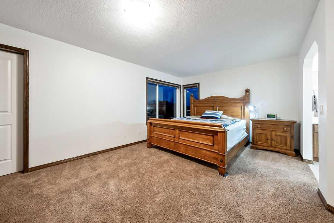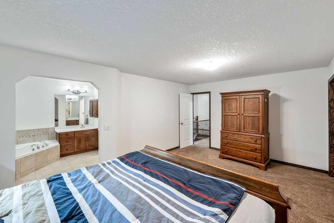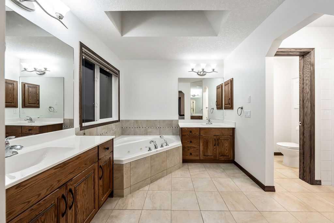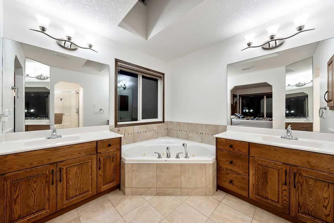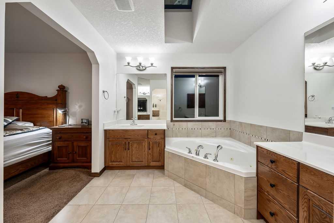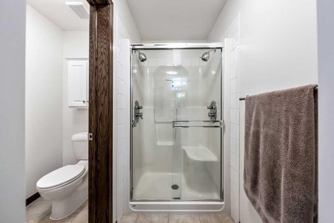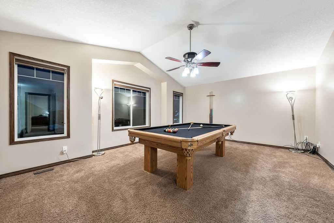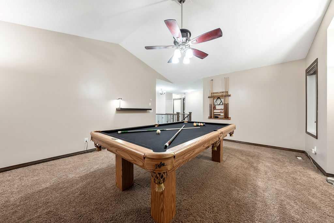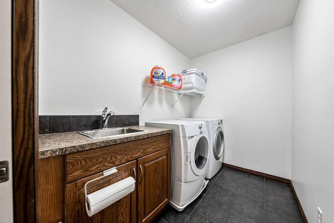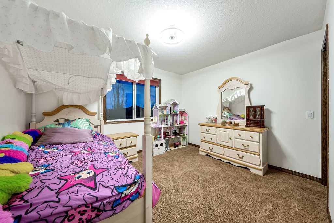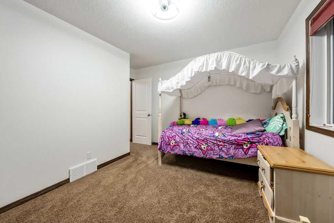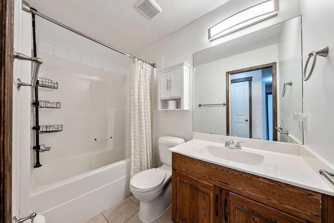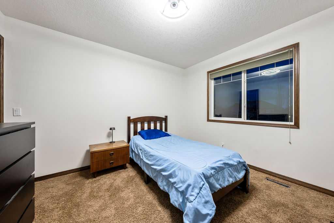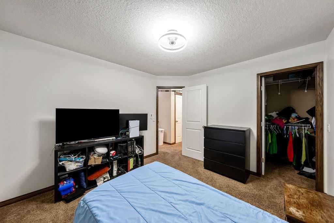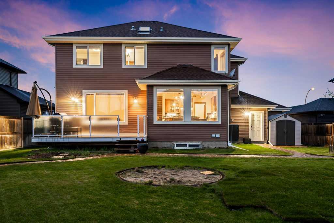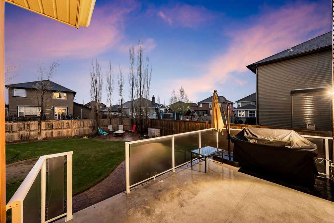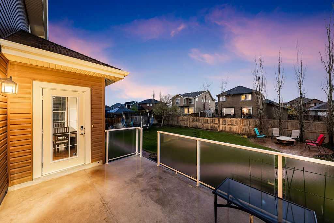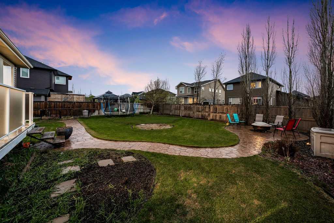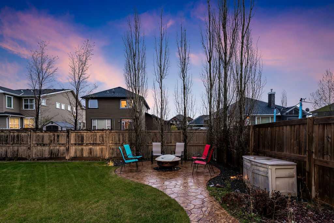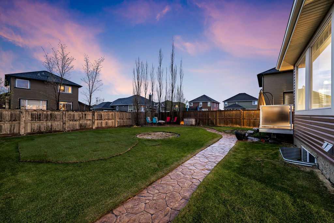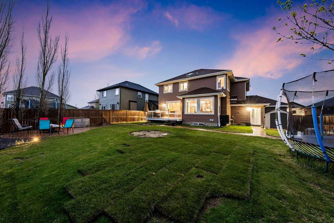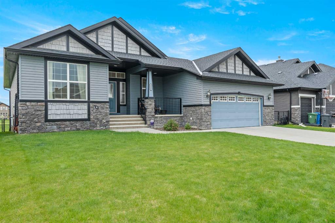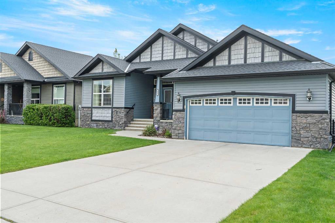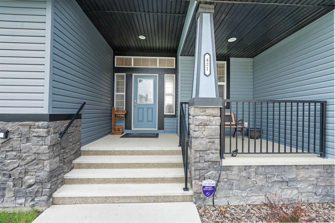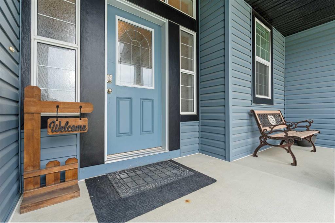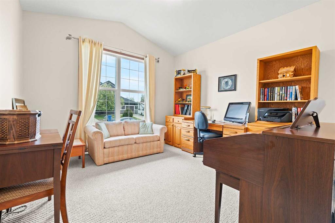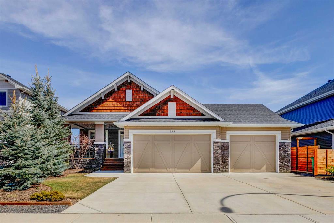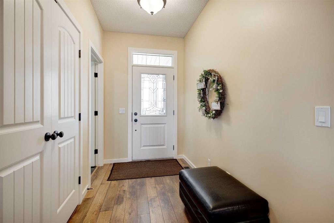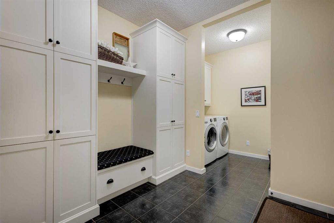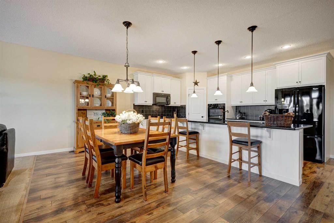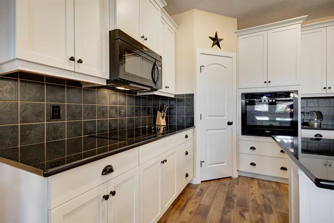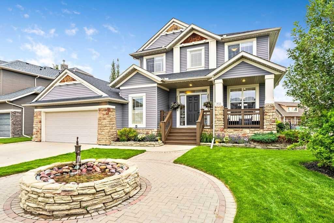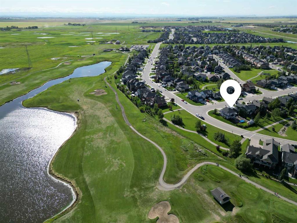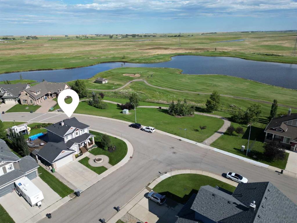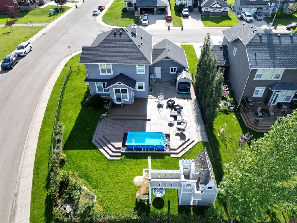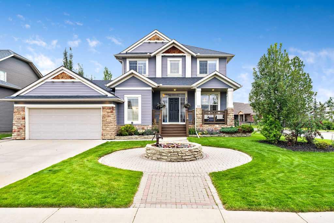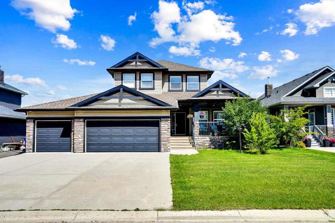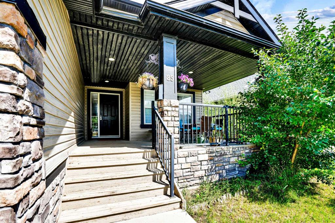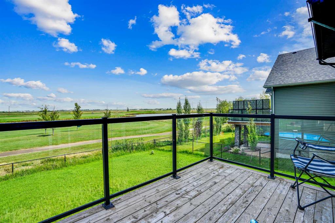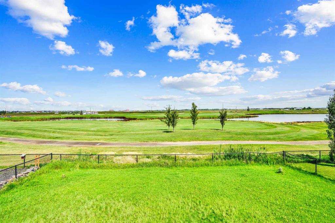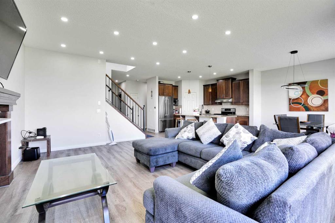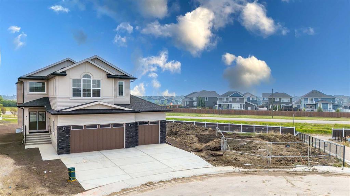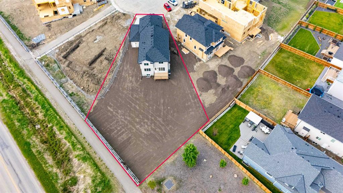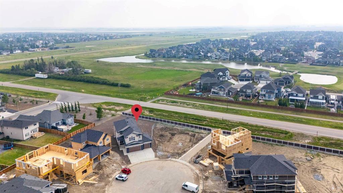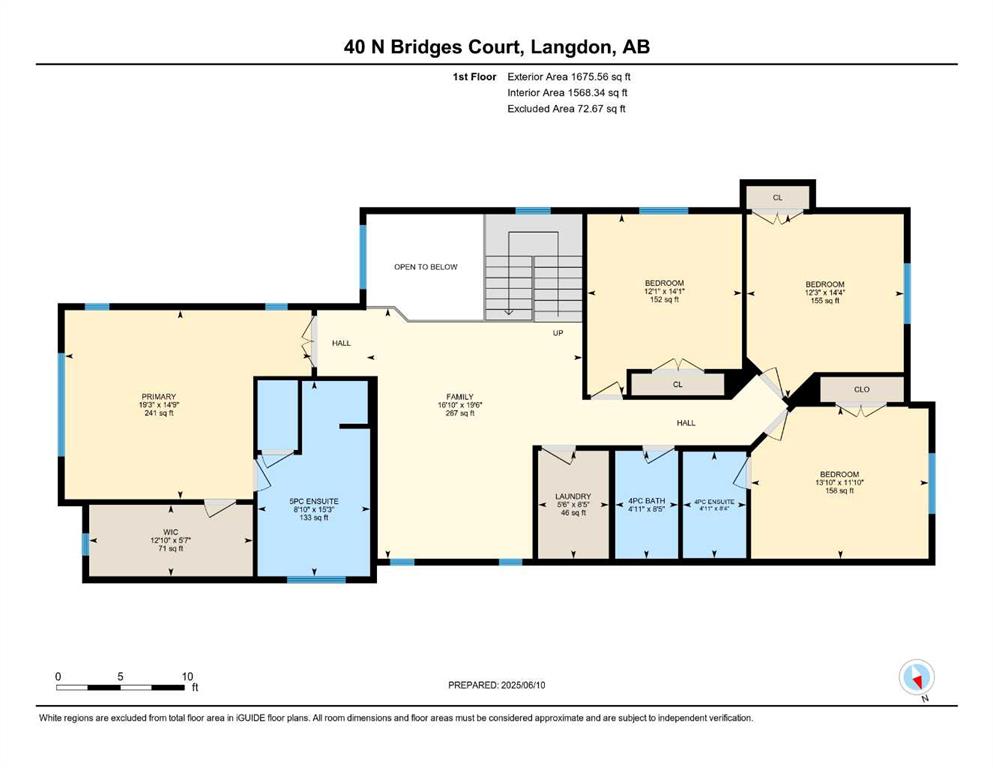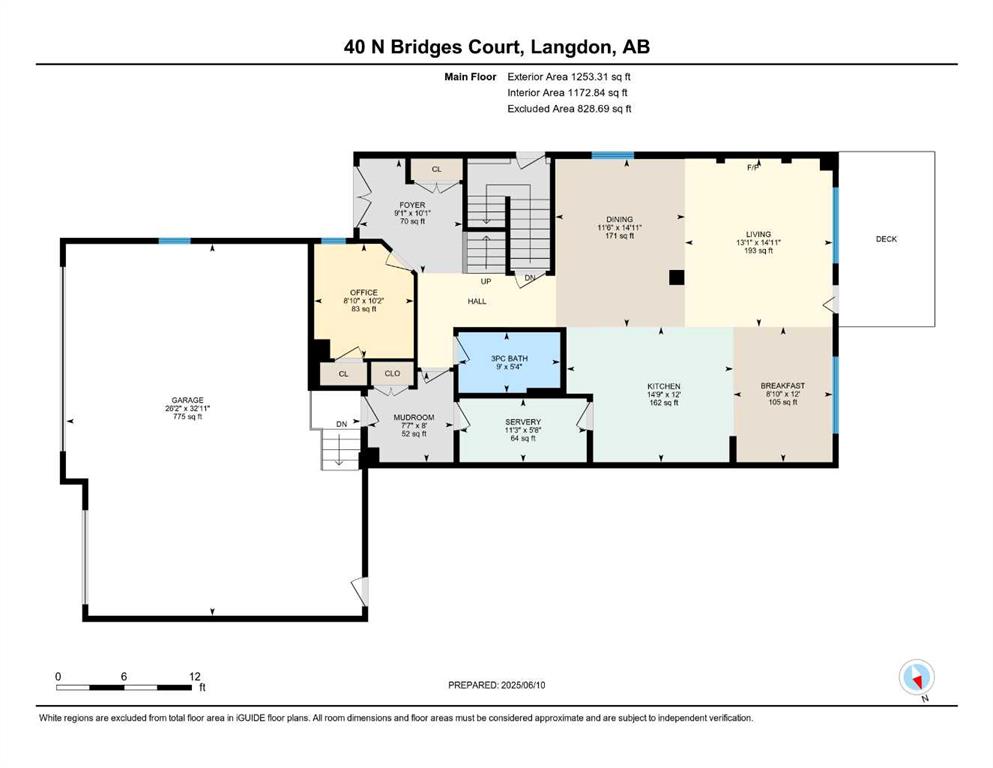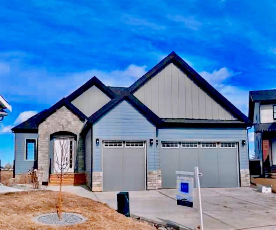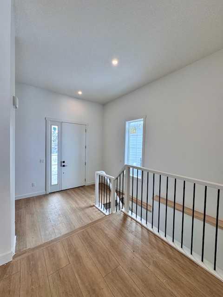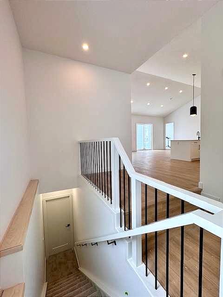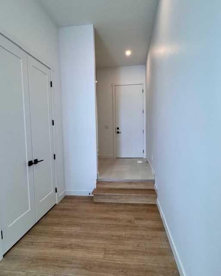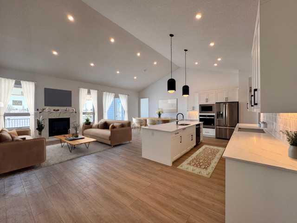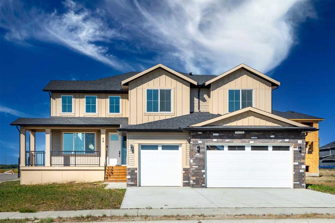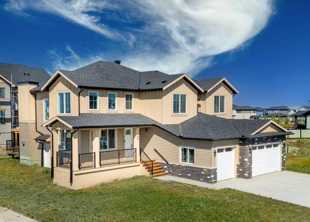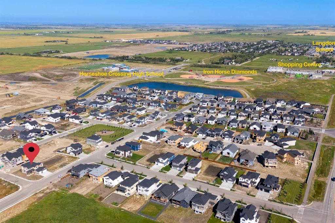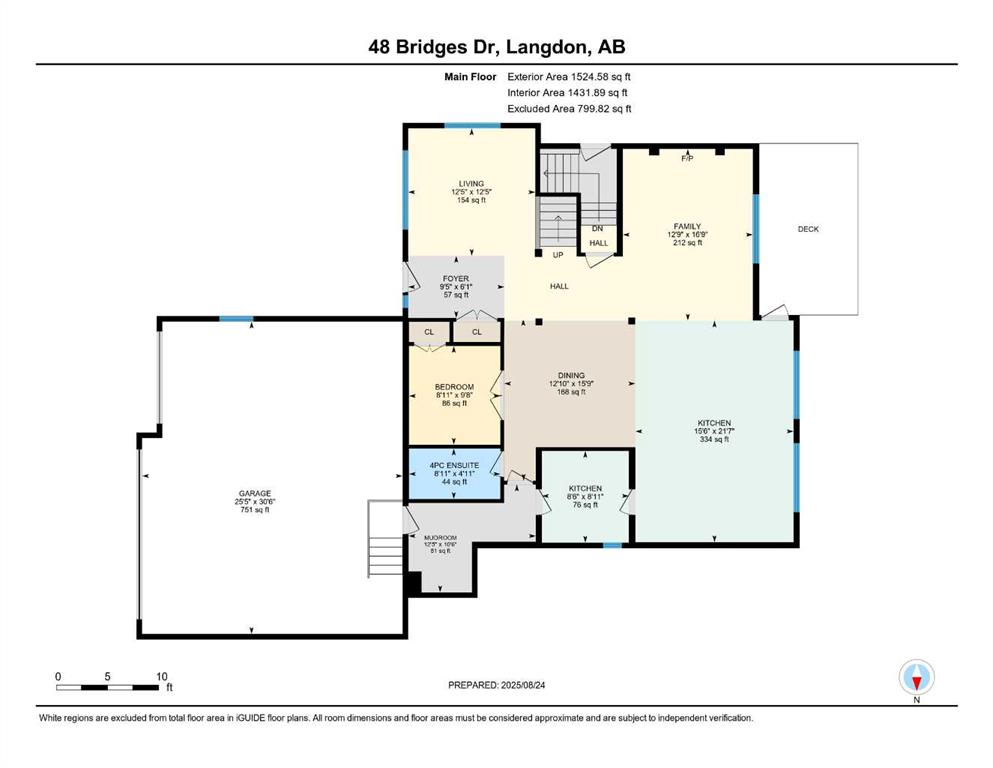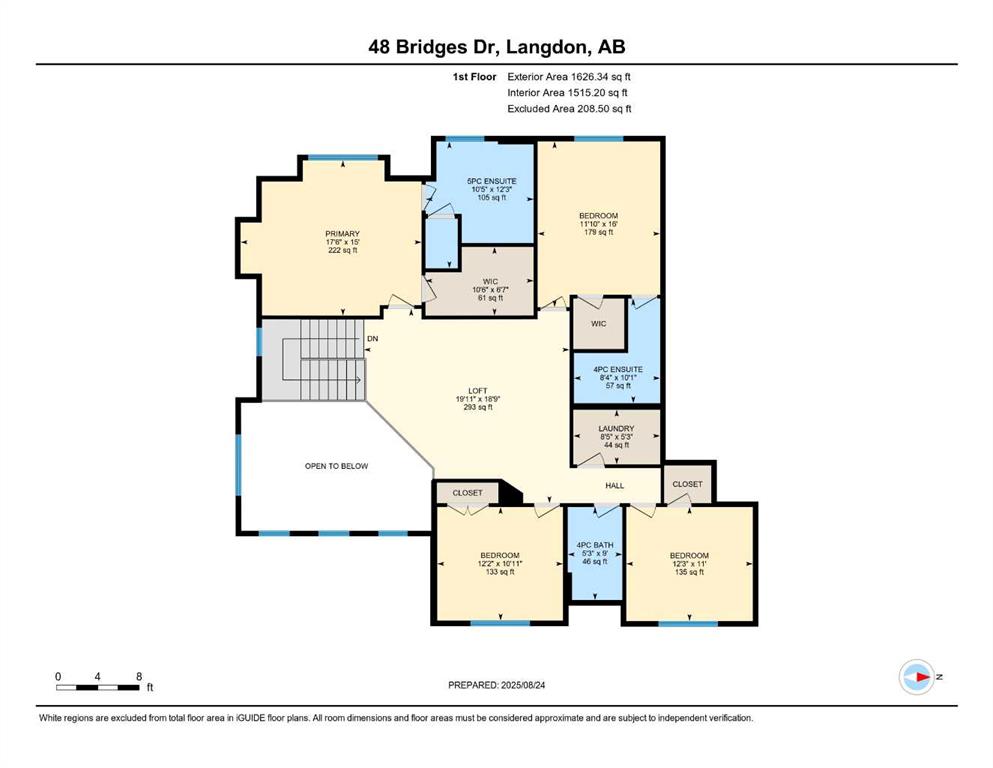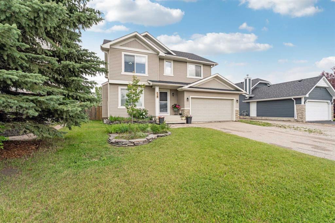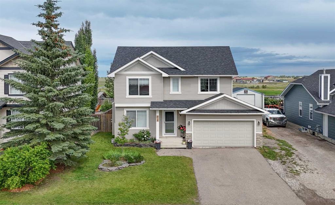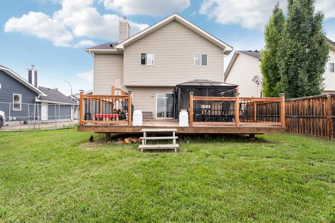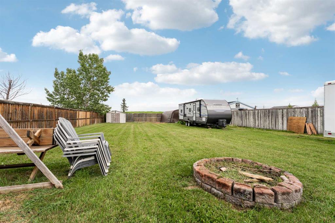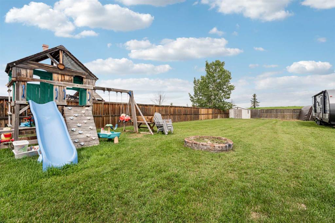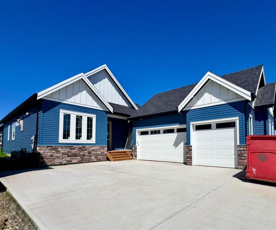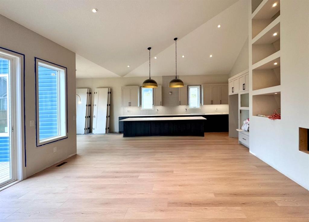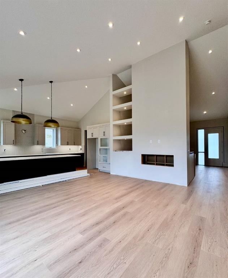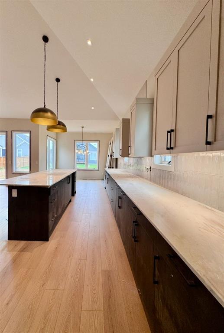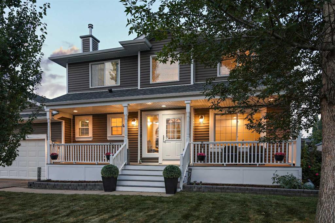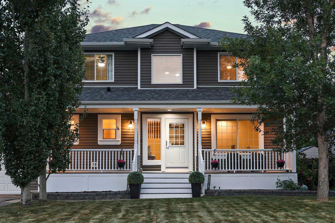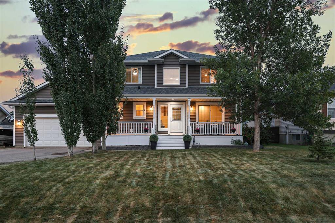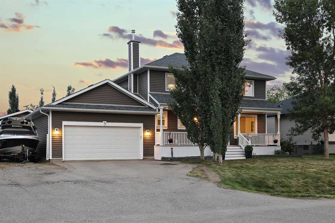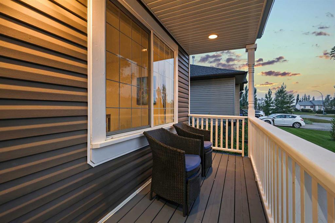414 Boulder Creek Way SE
Langdon T0J 1X3
MLS® Number: A2255766
$ 739,900
3
BEDROOMS
2 + 1
BATHROOMS
2,368
SQUARE FEET
2008
YEAR BUILT
Welcome to Boulder Creek Estates in Langdon, Alberta, where SMALL-TOWN CHARM meets thoughtful, modern family living. This BEAUTIFULLY MAINTAINED 2,368?sq?ft, two-storey home embraces you with STRIKING CURB APPEAL, highlighting a professionally landscaped front yard, exposed aggregate driveway, and a welcoming covered porch—your future spot to appreciate Alberta’s STUNNING SUNSETS. Inside, lofty 9-foot ceilings and rich hardwood floors flow seamlessly through the main level, guiding you to a versatile flex room with double doors, ideal as a home office, den, or dining space. The warm gas fireplace in the spacious living room leads naturally into the open-concept kitchen, where stainless-steel appliances, plentiful cabinetry, a generous granite-topped island, and a walkthrough pantry make hosting effortless. In-ceiling speakers add an elegant touch for entertaining. Upstairs, a bright west-facing bonus room with vaulted ceilings offers a perfect retreat for movie nights or children’s playtime. The primary suite is a relaxing haven, featuring a walk-in closet and a luxurious five-piece ensuite with a soaker tub and separate shower. Two additional well-sized bedrooms support family growth, while the upper-level laundry room—complete with a sink—adds practicality. The unfinished basement, warmed by in-floor heating, invites your creative vision for additional living space. Outdoors, the fully fenced and beautifully landscaped backyard includes stamped concrete pathways leading to a cozy fire pit area—perfect for MAKING MEMORIES under the stars. Ideally located just a three-minute walk from The Track Golf Course, clubhouse, and restaurant, this home balances RELAXATION AND RECREATION beautifully. Langdon fosters a warm, community atmosphere, now enhanced by a new high school and ball diamonds making this an ideal setting for families. With Calgary’s Stoney Trail only 15 minutes away, commuting is a breeze. This exceptional property is ready to become your family’s next home! CALL TODAY to book your viewing.
| COMMUNITY | Boulder Creek Estates |
| PROPERTY TYPE | Detached |
| BUILDING TYPE | House |
| STYLE | 2 Storey |
| YEAR BUILT | 2008 |
| SQUARE FOOTAGE | 2,368 |
| BEDROOMS | 3 |
| BATHROOMS | 3.00 |
| BASEMENT | Full, Unfinished |
| AMENITIES | |
| APPLIANCES | Central Air Conditioner, Dishwasher, Dryer, Electric Stove, Garage Control(s), Microwave Hood Fan, Refrigerator, Washer, Window Coverings |
| COOLING | Central Air |
| FIREPLACE | Gas |
| FLOORING | Carpet, Hardwood, Tile |
| HEATING | In Floor, Forced Air, Natural Gas |
| LAUNDRY | Laundry Room, Upper Level |
| LOT FEATURES | Back Yard, Landscaped, Lawn, Level, Rectangular Lot |
| PARKING | Triple Garage Attached |
| RESTRICTIONS | Utility Right Of Way |
| ROOF | Asphalt Shingle |
| TITLE | Fee Simple |
| BROKER | RE/MAX First |
| ROOMS | DIMENSIONS (m) | LEVEL |
|---|---|---|
| Entrance | 5`7" x 9`0" | Main |
| Office | 10`11" x 12`5" | Main |
| Living Room | 14`0" x 18`0" | Main |
| Kitchen | 12`9" x 12`11" | Main |
| Dining Room | 7`3" x 12`11" | Main |
| 2pc Bathroom | Main | |
| 4pc Bathroom | Upper | |
| 5pc Ensuite bath | Upper | |
| Bonus Room | 14`11" x 18`5" | Upper |
| Bedroom - Primary | 12`5" x 17`11" | Upper |
| Bedroom | 11`5" x 11`8" | Upper |
| Bedroom | 9`11" x 11`11" | Upper |
| Laundry | 5`10" x 8`7" | Upper |

